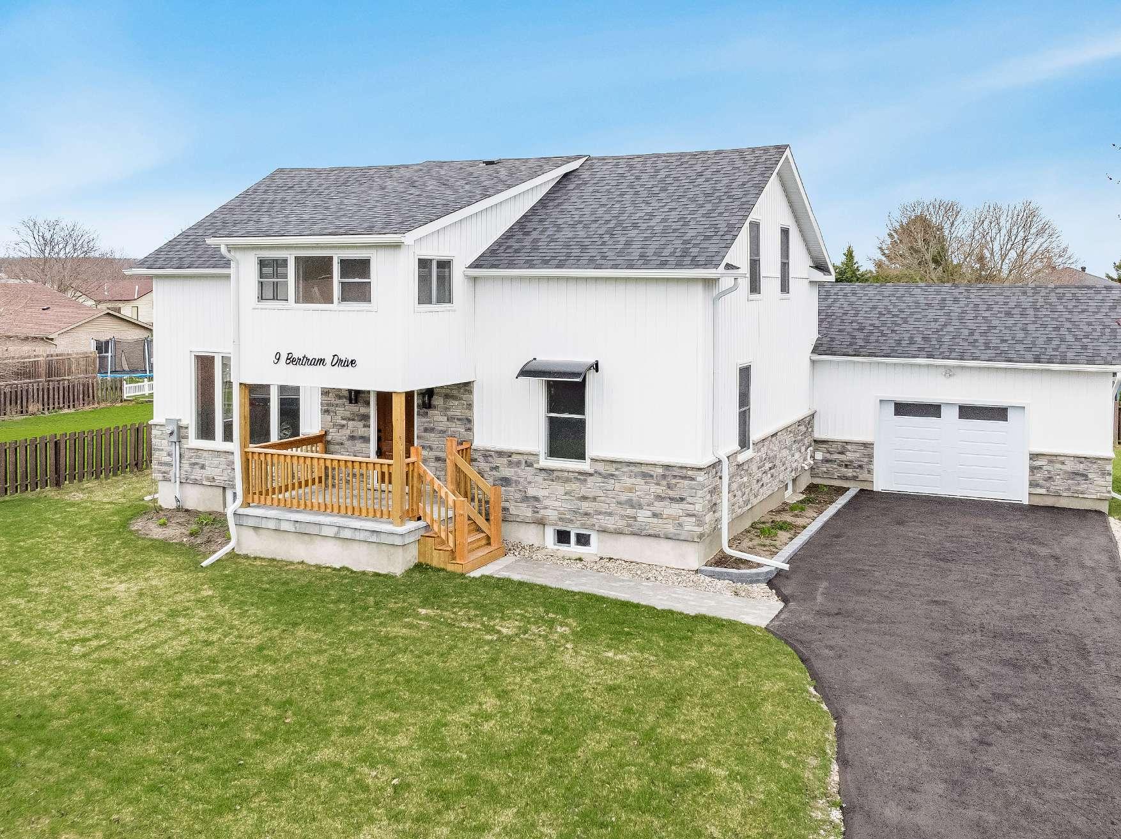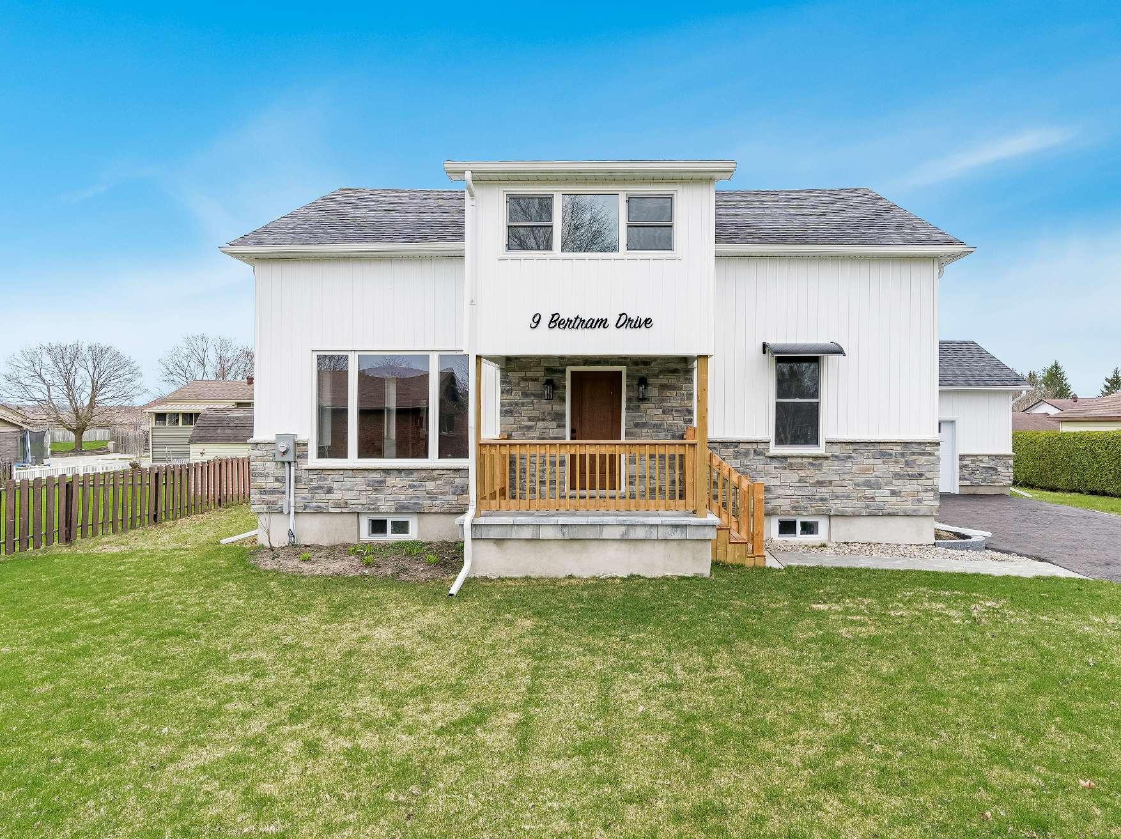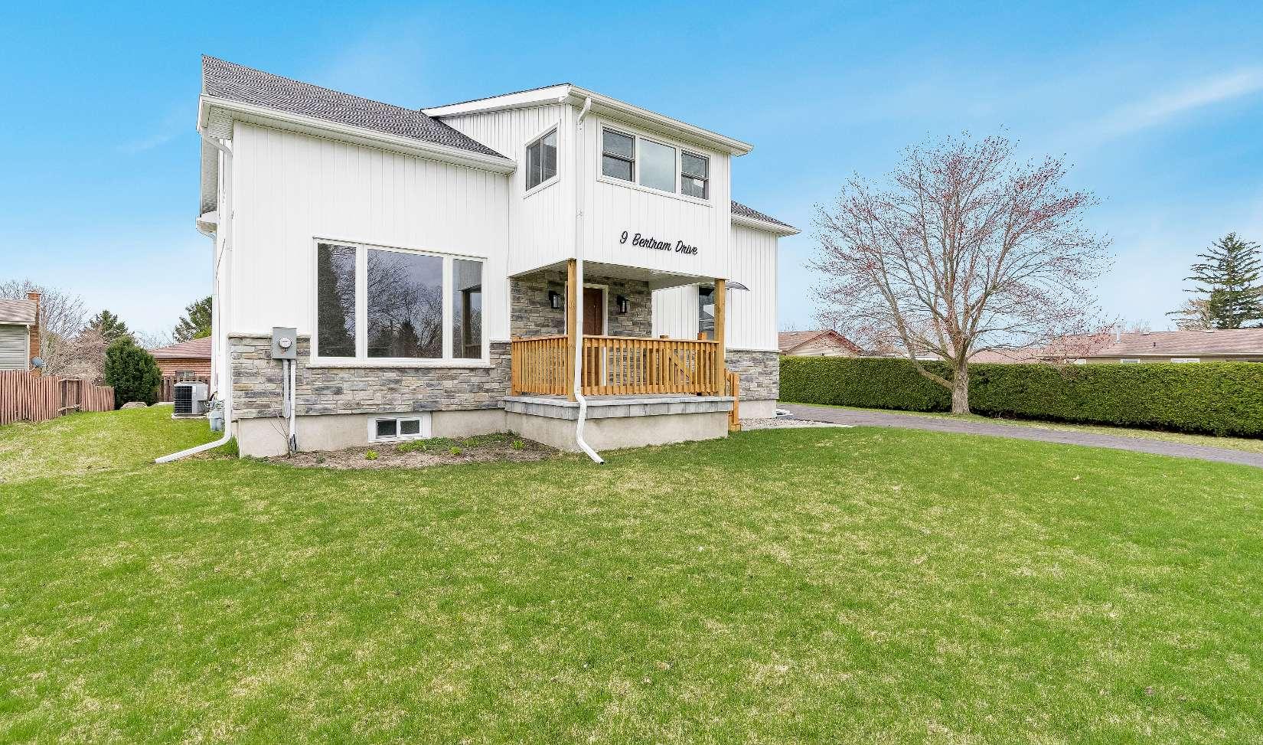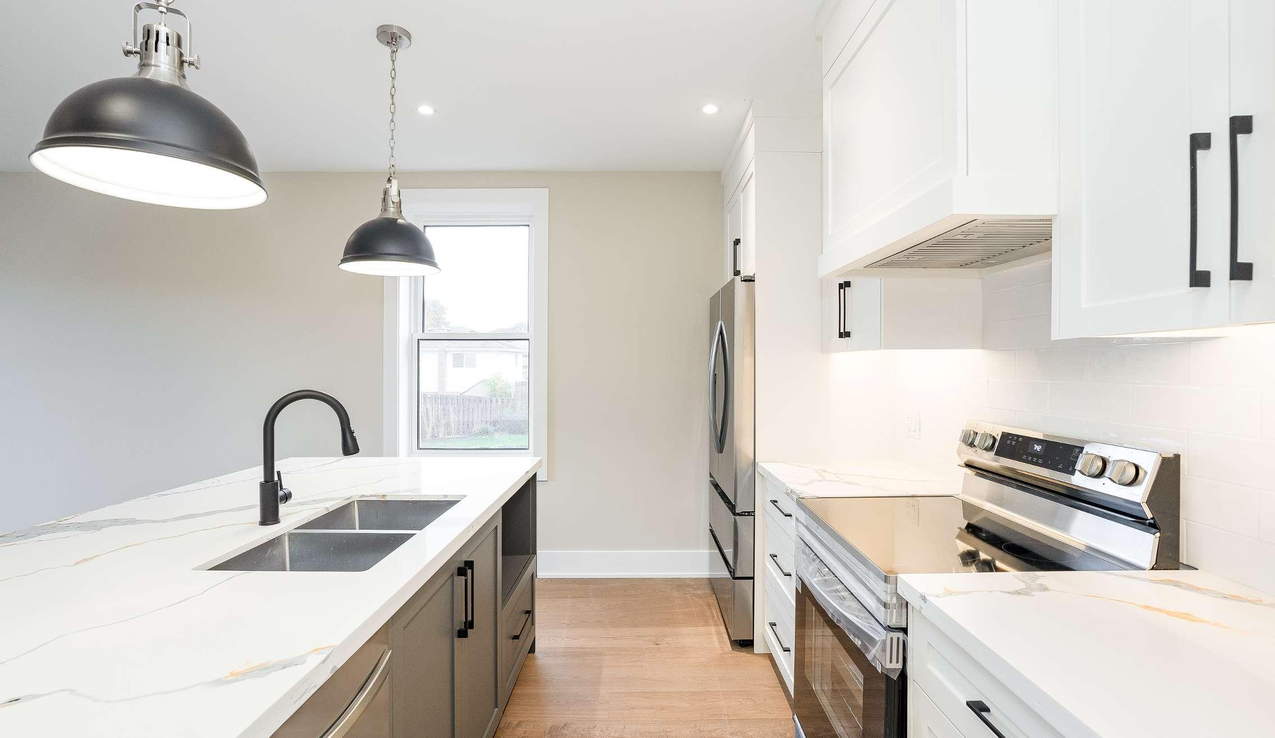


BEDROOMS: BATHROOMS:
WASTE COLLECTION Tuesday RECYCLING: Bi-weekly GARBAGE: Bi-weekly






BEDROOMS: BATHROOMS:
WASTE COLLECTION Tuesday RECYCLING: Bi-weekly GARBAGE: Bi-weekly


1
2
Fullyrenovated centuryyearold home blending historic charm with contemporaryluxury, featuring fourspaciousbedrooms,three stylishlyupdated bathrooms,and exquisite finishes throughout
Chef?sdelight,thekitchen boastsquartzcountertops,brand-newstainless-steelappliances, an expansive island with a waterfalledge,and a separateversatile spaceperfect fora coffee barorbutler?spantry,completewith built-in cabinetry,quartzcountertops,and a prep sink
3
Enjoya grand dining room that retainsitshistoric characterwith originaltrim and baseboards,a largeliving room with a built-in electric fireplace and seamlessaccessto a newwood deck, along with a generousmudroom and laundryroom foradded convenience
4
5
Fourbeautifullyupdated bedrooms,including a serene primarysuite with a private ensuite,while the versatile officespace isa light-filled retreat featuring expansive windowsthat invite natural light,a sophisticated glassdoorentrance,and a picturesqueviewof thesurrounding landscape,perfect forwork,creativity,orrelaxation
Situated on one of the neighbourhood?slargest lots,thishome deliversa newlybuilt garagewith backyard access,a freshlysodded front lawn,a charming stone patio at theentrance,and extensive updates,including a newroof,furnace,airconditioner,flooring,windows,kitchen, bathrooms,and a brand newpaved driveway

- Hardwood flooring
- 9'ceiling enhanced byrecessed lighting
- Crisp whitecabinetrywith soft-close drawers and contrasting blackhardware
- Stainless-steelapplianceswith a built-in spacefora microwave
- Centre island with a waterfalledge and complementing dark-toned cabinetry
- Tallbaseboards
- Sprawling layout with an abundance of spacefora largeharvest table
- Collection of surrounding windows
- Hardwood flooring
- 9'ceiling
- Recessed lighting
- Stepsfrom the kitchen
- Potentialto utilizeasa wet bar,a butler's pantry,ora coffee bar
- Quartzcountertopsaccentuated by whitecabinetry
- Reach-in closet





A Dining Room
17'0" x 14'1" B
- Hardwood flooring
- Formalsetting
- Originaltrim and baseboards
- 9'ceiling
- Recessed lighting
- Arrayof windowscreating a sun-filled ambiance
Living Room
17'7" x 14'7"
- Hardwood flooring
- Sunken setting
- 9'ceiling with recessed lighting
- Tallbaseboards
- Built-in electric fireplacefor extra warmth
- Garden doorwalkout leading to the deck
C Bathroom
2-piece
- Hardwood flooring
- Recessed lighting
- Quartz-topped vanity
- Pocket doorentry
- Updated fixturesand lighting
- Contemporarygreypaint hue
*virtually staged
D
Mudroom
16'11" x 5'5"
- Porcelain tile flooring
- 9'ceiling
- Recessed lighting
- Wood accent wall
- Accessto the washerand dryer
- Inside entryinto the garage
*virtually staged





A Office
10'3" x 6'9"
- Hardwood flooring
- Multi-purposespace
- Sunken room
- Glass-doorentry
- Large surrounding windowscreating a sun-drenched setting
B Primary Bedroom
20'0" x 14'3"
- Hardwood flooring
- Recessed lighting
- Wide layout providing ample room fora king-sized bed
- Closet with dualbarn doorentry
- Pairof bedside windowsadding brightness to the space
- Ensuiteprivilege
C Ensuite
3-piece
- Ceramic tile flooring
- Quartz-topped vanitywith complementing bluecabinetry
- Showerwith a recessed lighting,a stylish tiled surround,and a built-in niche
- Blackfixtures
- Beautifullyfinished

*virtually staged



A Bedroom
17'2" x 9'11" B
- Hardwood flooring
- Vaulted ceiling
- Bright bedsidewindowallowing fora luminousinterior
- Neutralpaint tone
- Potentialto convert into a playroom oran upperlevel living room
14'0" x 9'11"
- Hardwood flooring
- Sizeable layout
- Partiallyvaulted ceiling
- Bright bedside window
- Soft neutralpaint tone
- Reach-in closet
C Bedroom
10'11" x 8'8" D
- Hardwood flooring
- Wellsized
- Closet with sliding barn doors
- Largewindowwelcoming in bright sunlight
- Flexibleliving space with the opportunityto useasa nursery
*virtually staged
Bathroom
5-piece
- Stylish ceramic tile flooring
- Dualsinkvanitywith complementing bluecabinetry
- Combined bathtub and shower complete with a tiled surround
- Updated fixturesand lighting
- Window




- Beautifullyrefinished centuryhome complete with a stoneand vinyl siding exterior
- Beautifulcurb presence with the added benefit of a reshingled roof (2023) and a newwalk-up stone patio
- Additionalupdatesincludea new furnace and centralairconditioner (2023) and upgraded windows(2023)
- Freshlysodded front lawn
- Attached oversized single-car garagewith easyinsideentryinto the home
- Deep backyard highlighting a large newwood deck,creating the ideal setting forhosting during the
summerorenjoying barbequeswith loved ones
- Desirablyplaced a short walkto in-town amenities,dining options, grocerystores,schools,and onlya quickdrive to surrounding towns including Wasaga Beach and Barrie











"Springwater isa vibrant communitywith small town charm, friendlyneighboursand an abundance of outdoor recreational activities
Itsclose proximityto area highwaysand big cityamenitiesmake it the ideal place to raise a familyand call home."
? Mayor Bill French, Township of Springwater
ELEMENTARY SCHOOLS
Our Lady of Lourdes C S Huronia Centennial ES
SECONDARY SCHOOLS
St. Theresa's C.H.S.
Elmvale District H S
FRENCH
ELEMENTARYSCHOOLS
Frère Andrè
INDEPENDENT
ELEMENTARYSCHOOLS
Brookstone Academy

Snow Valley Ski Resort, 2632 Vespra Valley Rd, Minesing

Elmvale Zoo, 14191 Simcoe County Rd 27, Phelpston

Georgian Mall, 509 Bayfield St, N.

Barrie KOA Holiday, 3138 Penetanguishene Rd, Springwater



A significant part of Faris Team's mission is to go full out®for community, where every member of our team is committed to giving back In fact, $100 from each purchase or sale goes directly to the following local charity partners:
Alliston
Stevenson Memorial Hospital
Barrie
Barrie Food Bank
Collingwood
Collingwood General & Marine Hospital
Midland
Georgian Bay General Hospital
Foundation
Newmarket
Newmarket Food Pantry
Orillia
The Lighthouse Community Services & Supportive Housing

#1 Team in Simcoe County Unit and Volume Sales 2015-Present
#1 Team on Barrie and District Association of Realtors Board (BDAR) Unit and Volume Sales 2015-Present
#1 Team on Toronto Regional Real Estate Board (TRREB) Unit Sales 2015-Present
#1 Team on Information Technology Systems Ontario (ITSO) Member Boards Unit and Volume Sales 2015-Present
#1 Team in Canada within Royal LePage Unit and Volume Sales 2015-2019
