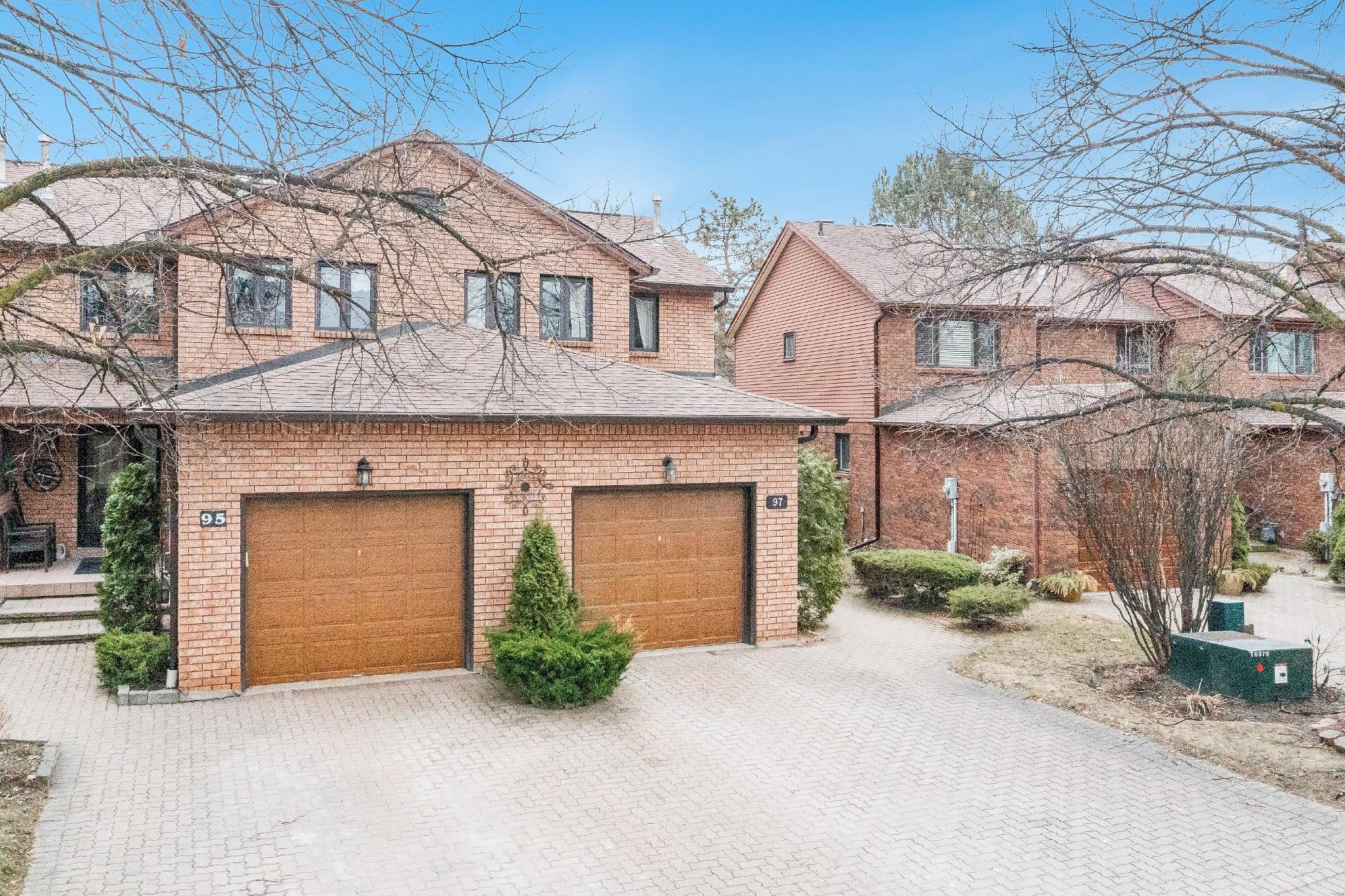
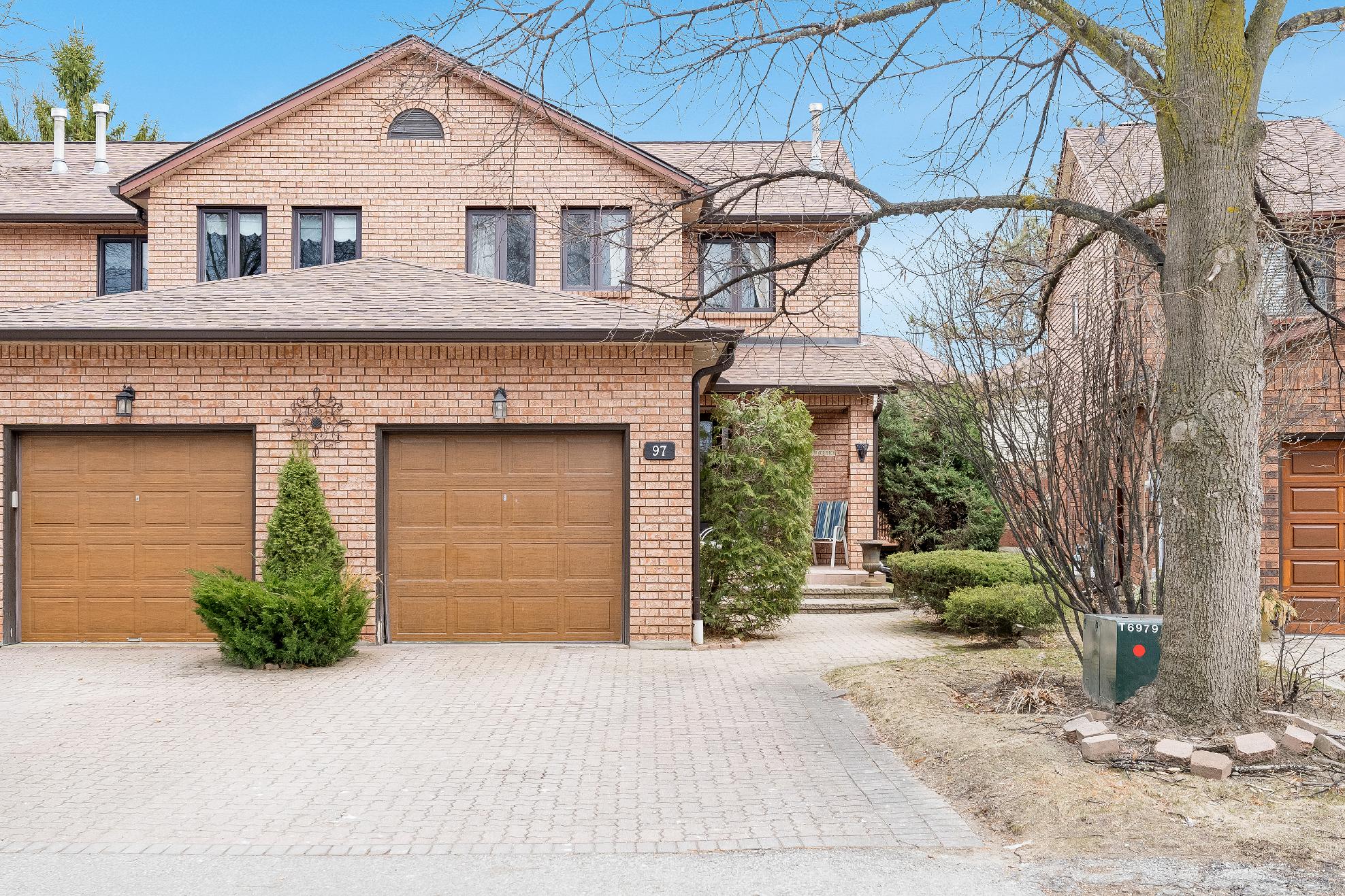
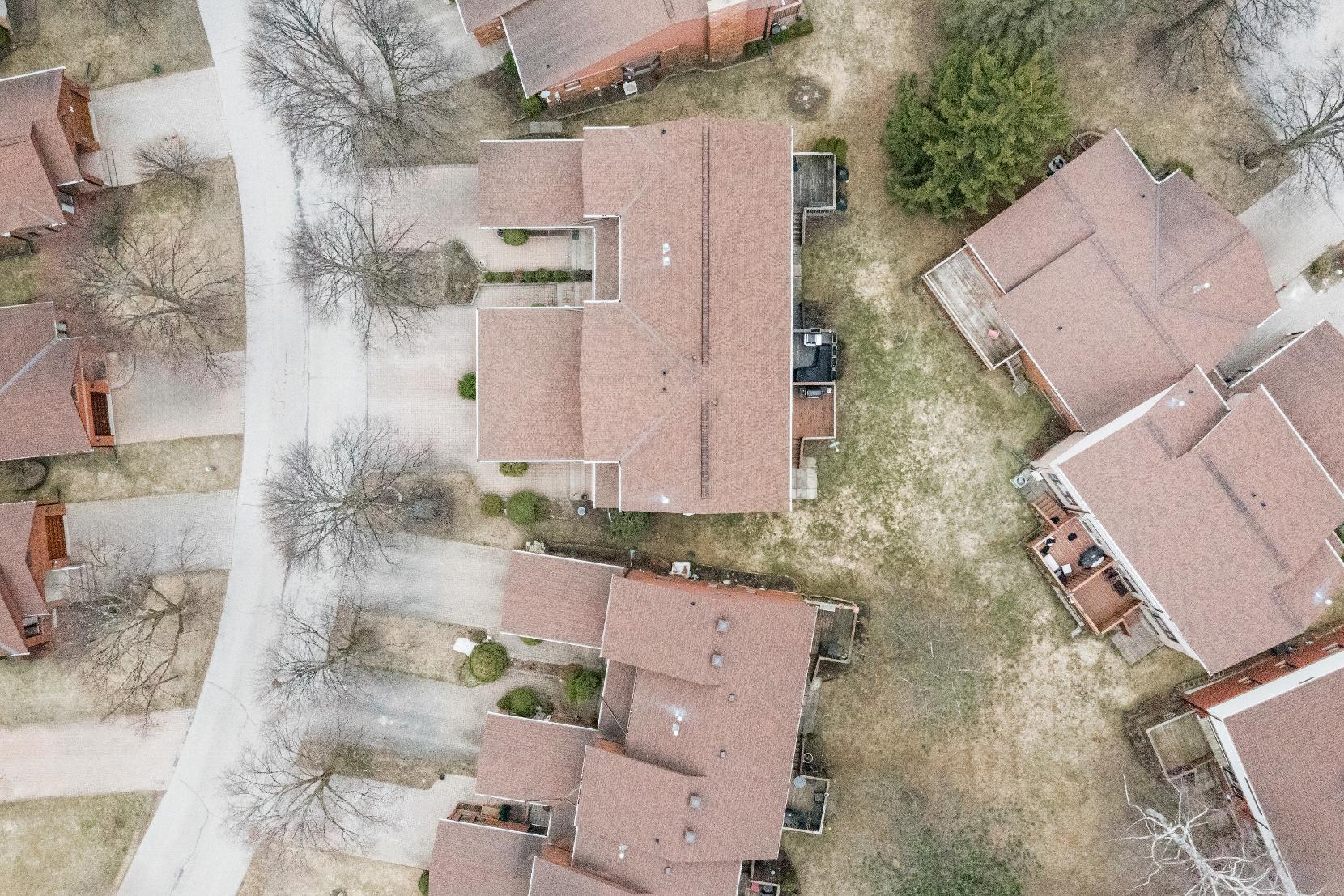
BEDROOMS: BATHROOMS: AREA: HEATING: COOLING: 2 2½ 1,330 ft2
CONDO FEE: $565 FINISHED AREA: 1,900 ft2
INCLUSIONS
Fridge,stove,dishwasher,washer,dryer
INCLUDED IN FEE
Water,centralairconditioning,parking,building insurance
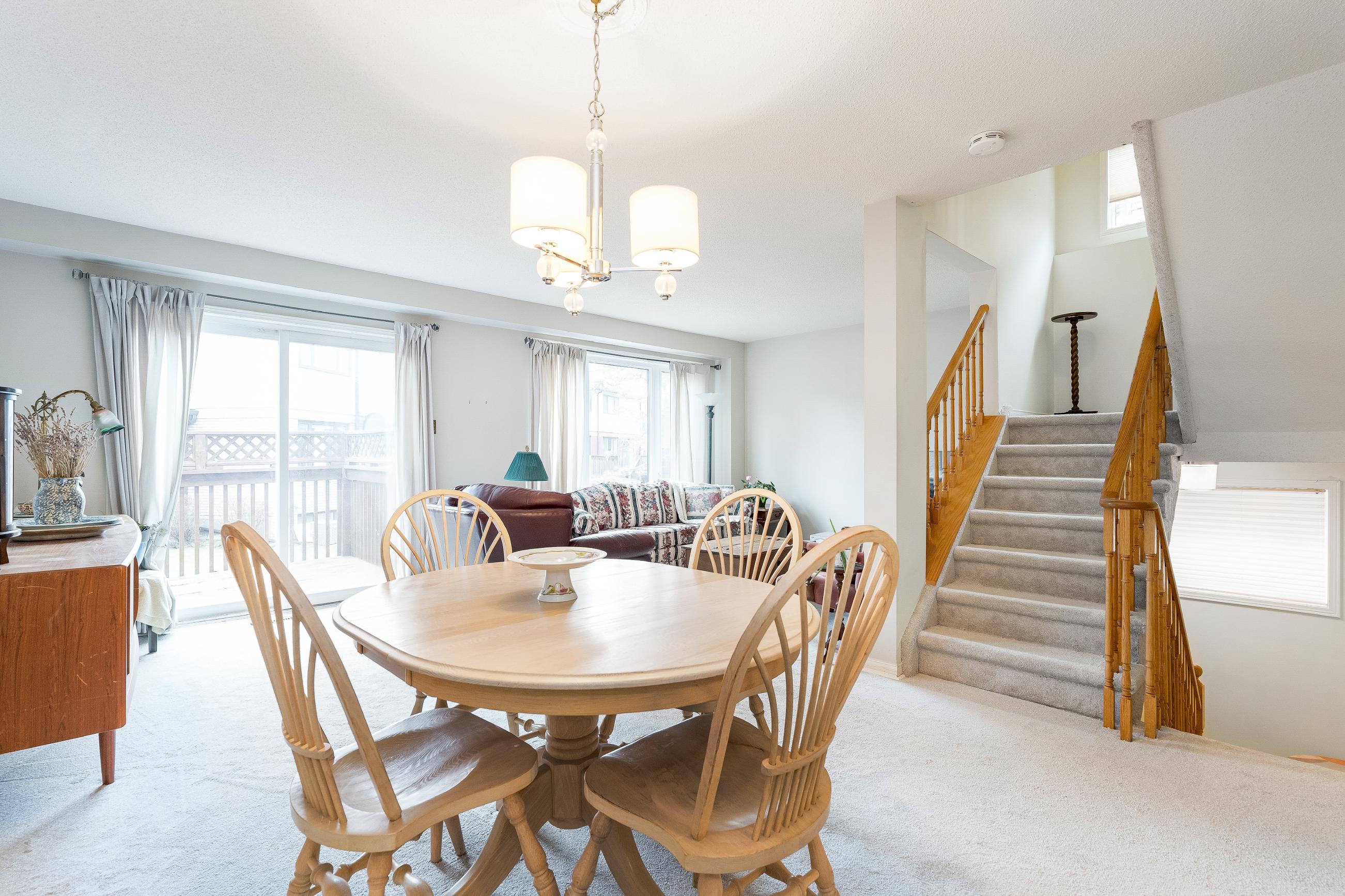
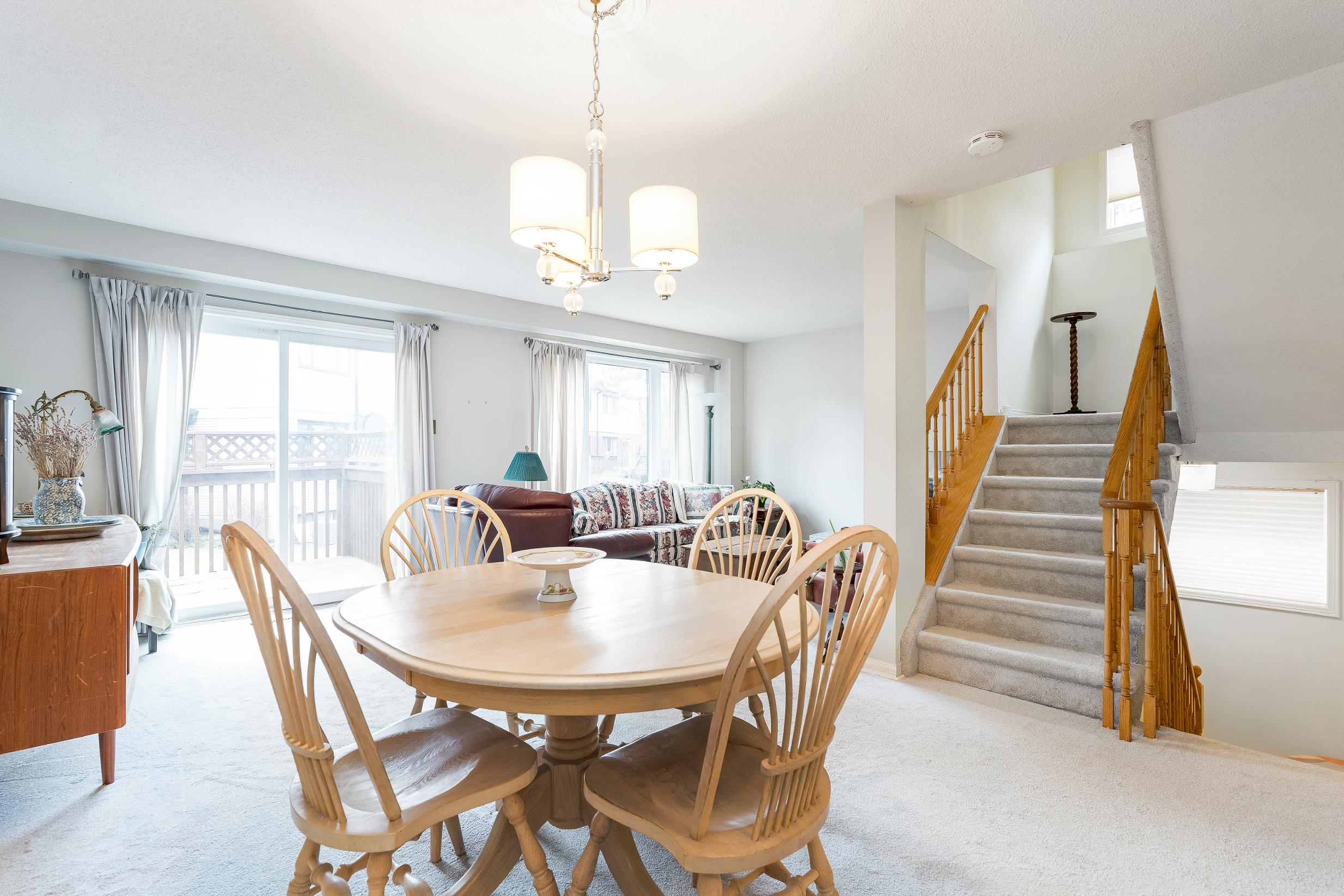




BEDROOMS: BATHROOMS: AREA: HEATING: COOLING: 2 2½ 1,330 ft2
CONDO FEE: $565 FINISHED AREA: 1,900 ft2
Fridge,stove,dishwasher,washer,dryer
INCLUDED IN FEE
Water,centralairconditioning,parking,building insurance


1
2
Thisinviting two bedroom,two-and-a-half-bath condo townhome offersa comfortable and practicallayout in the desirableGreen Briarcommunity
Freshlyupdated with neutralpaint,brand-newcarpeting (2025),and upgraded vinylflooring in the kitchen and bathrooms(2025),the homeis move-in readyand easilystyled to suit yourtaste
3
The fullyfinished basement providesthe perfect space to relaxorentertain, warmed bya cozygasfireplace,a fullbathroom,and a dedicated laundry area
4
5
Enjoythe easeof low-maintenance living,no yard workrequired,and look forward to a brand-newdeck being installed thisspring,idealforsoaking up the sun orenjoying a quiet evening outdoors
Located just momentsfrom Nottawasaga Resort,golf courses,and a nearby communitycentre,you?llenjoyconvenient accessto recreation,nature,and everydayamenities

- Vinylflooring
- Abundanceof cabinetryand counterspace
- Pass-through windowleading into the dining/living room
- Dualsinkadorned bya gooseneckfaucet
- Tallwindowcreating a sun-lit ambiance
- Enough room fora sizeable dining table
- Carpet flooring
- Sprawling layout completewith ample space fordifferent furnitureplacements
- Oversized window
- Neutralpaint tone
- Sliding glass-doorwalkout leading to the deck
- Vinylflooring
- Centrallyplaced foreasyguest usage
- Well-sized vanitywith storage below
- Neutralfinishes





A Primary Bedroom
- Carpet flooring
- Expansivelayout
- Luminousbedside windowoverlooking the backyard
- Two dualdoorclosets
- Semi-ensuiteaccess
B Bedroom
- Carpet flooring
- Generouslysized
- Dualbedside windowsgracing the space with warm sunlight
- Double doorcloset alongside an additional reach-in closet
- Vinylflooring
- Semi-ensuite
- Vanitywith an extended countertop and plentyof drawersbelowforstorage
- Combined bathtub and showerenclosed within a tiled surround



18'9" x 14'3"
- Carpet flooring
- Flexible living space
- Cozygasfireplaceinfusing warmthinto the space,perfect forchillyevenings
- Two spaciouswindowsallowing fora bright and airyatmosphere
- Dualdoorcloset forextra storage
B
- Convenientlyplaced
- Sizeable vanity
- Standalone showerfinished with a frosted glassdoorforadded privacy
- Neutralfinishes
C
- Easyto access
- Built-in cabinetryforample storagespace
- Laundrytub
- Light paint tone




- Stacked townhomecondo settled in the Green Briarcommunity, paired with an attached garage alongside a drivewaywith additionalparking,providing enough spaceforyouand your guests
- Sizeable backdecklocated off the
main levelliving area,perfect foral fresco mealsorsummerbarbeques
- Added peace of mind of a new deckbeing installed thisspring
- Lowmaintenance living with yard maintenancetaken careof and a monthlycondo fee of $565 including building insurance,central
airconditioning,parking,and water
- Ultimate conveniencemomentsto in-town amenities,Nottawasaga Resort and Golf Course,and Highway89 allowing foreasy commuting to surrounding towns








Professional, Loving, Local Realtors®
Your Realtor®goesfull out for you®

Your home sellsfaster and for more with our proven system.

We guarantee your best real estate experience or you can cancel your agreement with usat no cost to you
Your propertywill be expertly marketed and strategically priced bya professional, loving,local FarisTeam Realtor®to achieve the highest possible value for you.
We are one of Canada's premier Real Estate teams and stand stronglybehind our slogan, full out for you®.You will have an entire team working to deliver the best resultsfor you!

When you work with Faris Team, you become a client for life We love to celebrate with you byhosting manyfun client eventsand special giveaways.


A significant part of Faris Team's mission is to go full out®for community, where every member of our team is committed to giving back In fact, $100 from each purchase or sale goes directly to the following local charity partners:
Alliston
Stevenson Memorial Hospital
Barrie
Barrie Food Bank
Collingwood
Collingwood General & Marine Hospital
Midland
Georgian Bay General Hospital
Foundation
Newmarket
Newmarket Food Pantry
Orillia
The Lighthouse Community Services & Supportive Housing

#1 Team in Simcoe County Unit and Volume Sales 2015-Present
#1 Team on Barrie and District Association of Realtors Board (BDAR) Unit and Volume Sales 2015-Present
#1 Team on Toronto Regional Real Estate Board (TRREB) Unit Sales 2015-Present
#1 Team on Information Technology Systems Ontario (ITSO) Member Boards Unit and Volume Sales 2015-Present
#1 Team in Canada within Royal LePage Unit and Volume Sales 2015-2019
