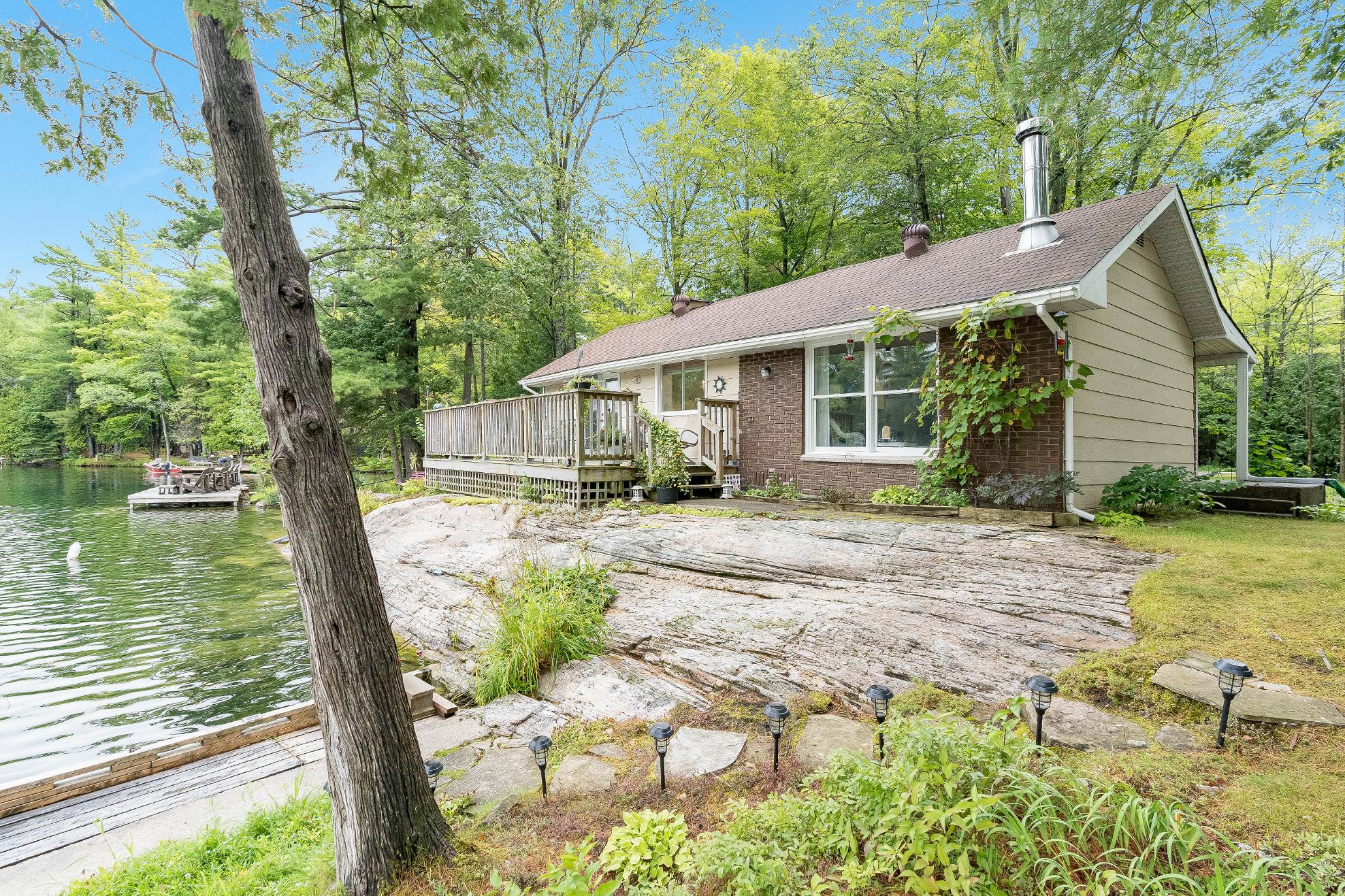
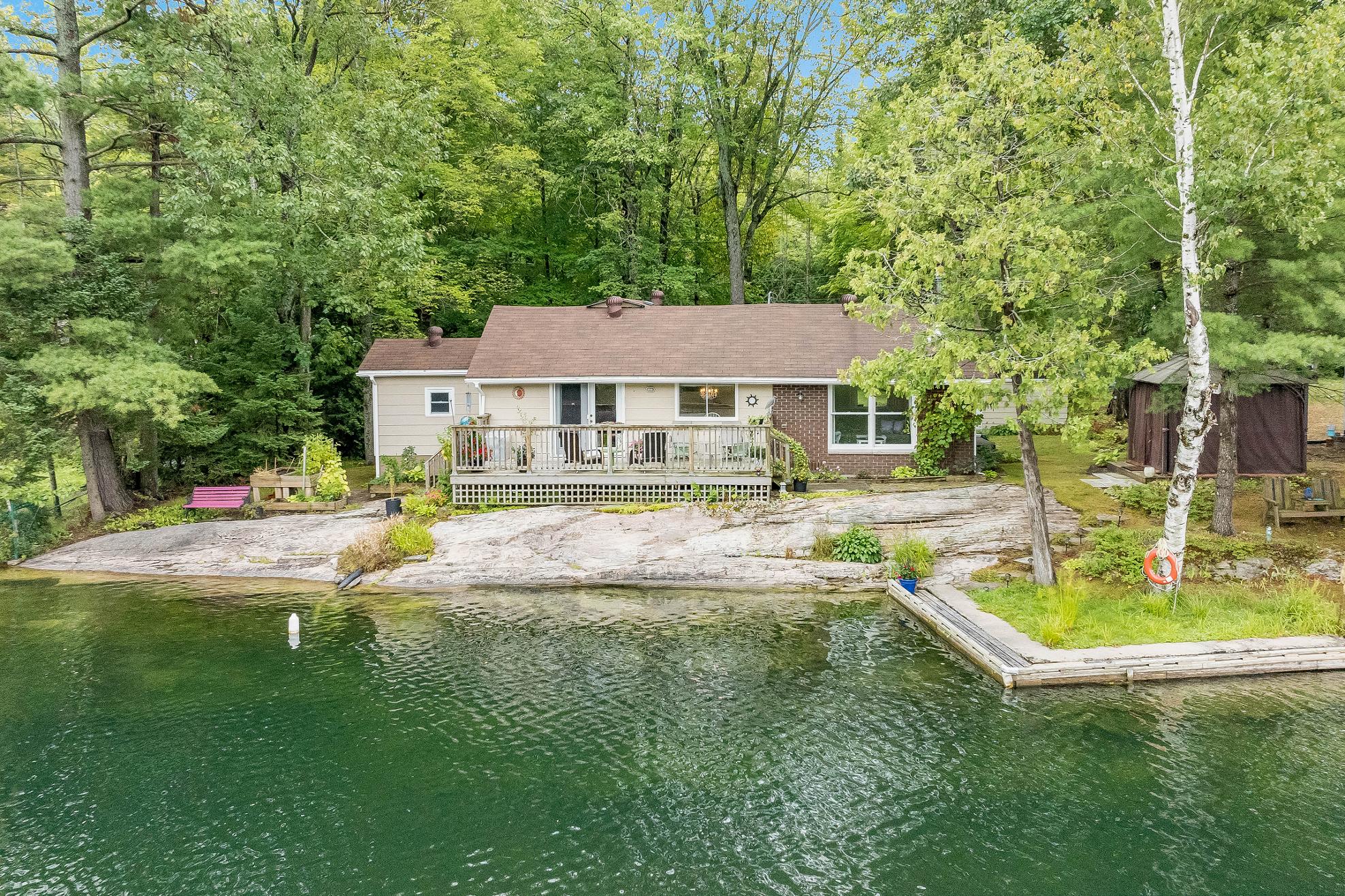
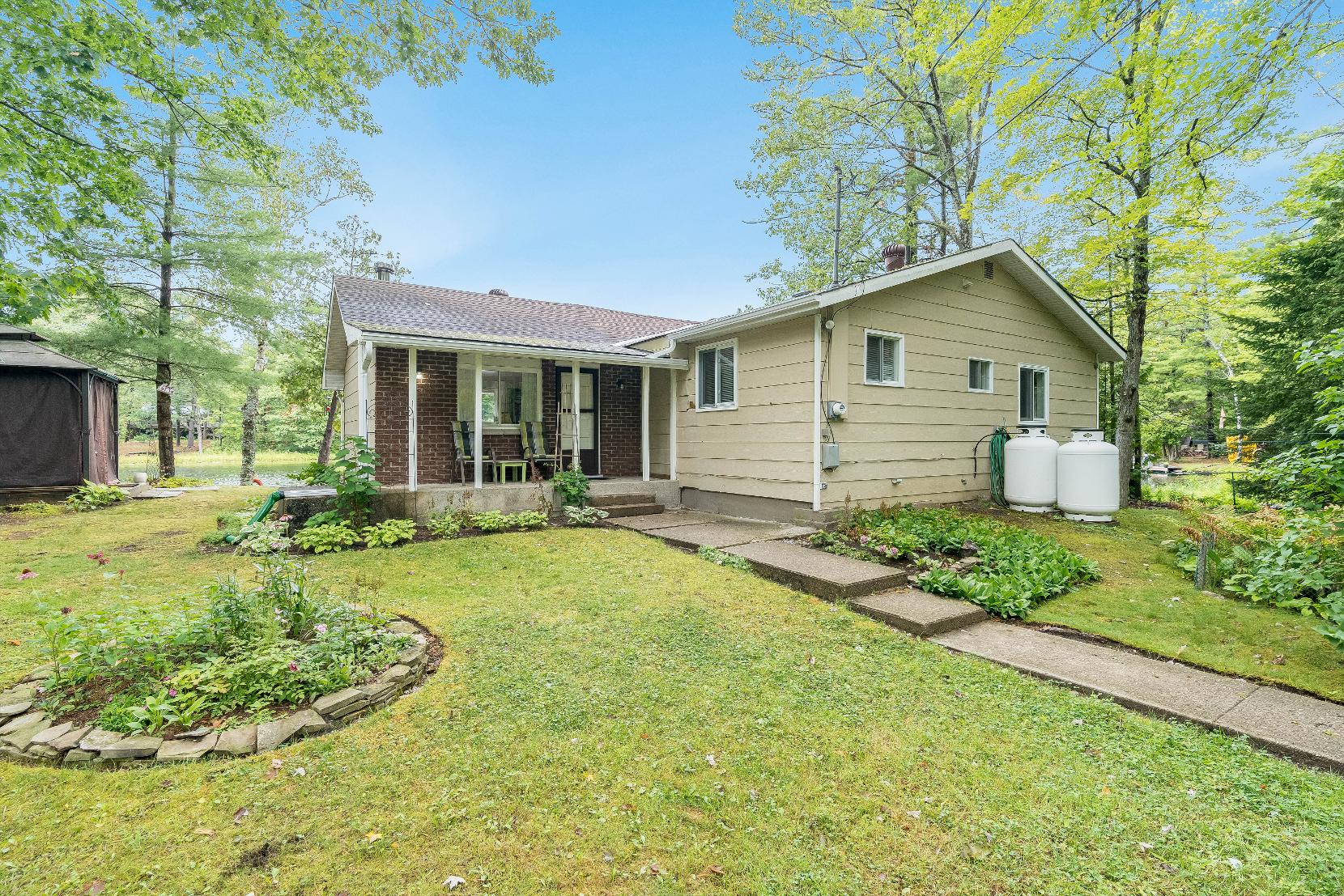
BEDROOMS: BATHROOMS:
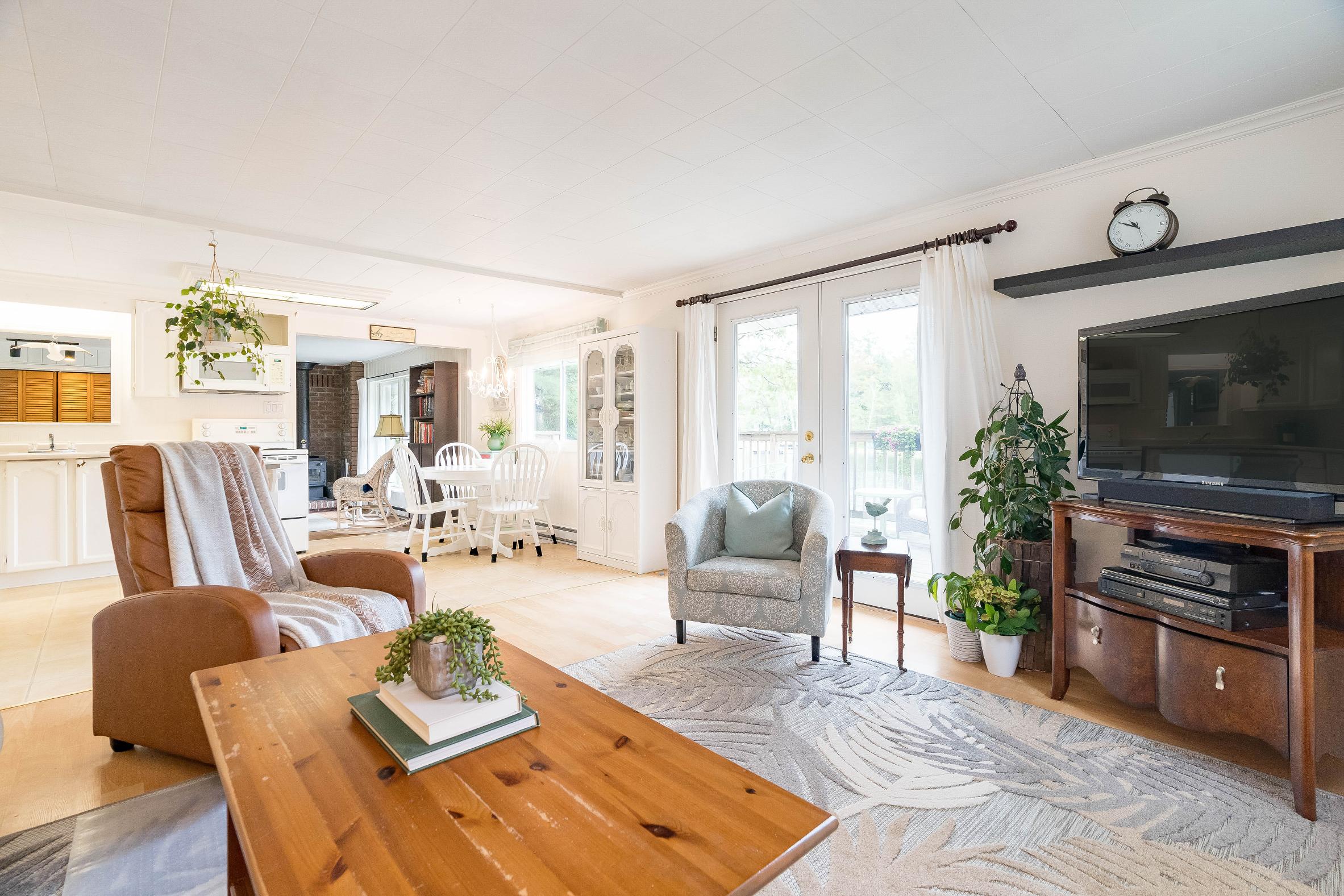





BEDROOMS: BATHROOMS:


1 2 3
Nestled along the tranquilshoresof the Green River,thisrare graniteshoreline property offersa peacefulretreat just momentsfrom the quaint town of Washago,with its beautifulexposed granite and a structuregrandfathered inclose to the water
The lot featuresa shallowshelf teeming with marinelife and deep wateroff the head wallperfect fordiving,whilethe sparkling emerald green waterprovidesan aquarium-like viewof turtles,fish,and otherwildlife
Inside,the inviting two bedroom layout includesa fulleat-in kitchen,a bright living room with a walkout to the deck,and a cozyfamilyroom idealforunwinding aftera dayon the water
4 5
Open waternearlyyear-round attractstrumpeterswans,beavers,bald eagles,and otters,whilethe west-facing lot providesbreathtaking sunsetsand endless opportunitiesto explore the Muskoka region?snaturalbeauty
With close accessto amenitiesand just 20 minutesfrom Orillia,thishomeoffersserene waterfront living,town convenience,and unmatched recreationalopportunitiesright at yourdoorstep
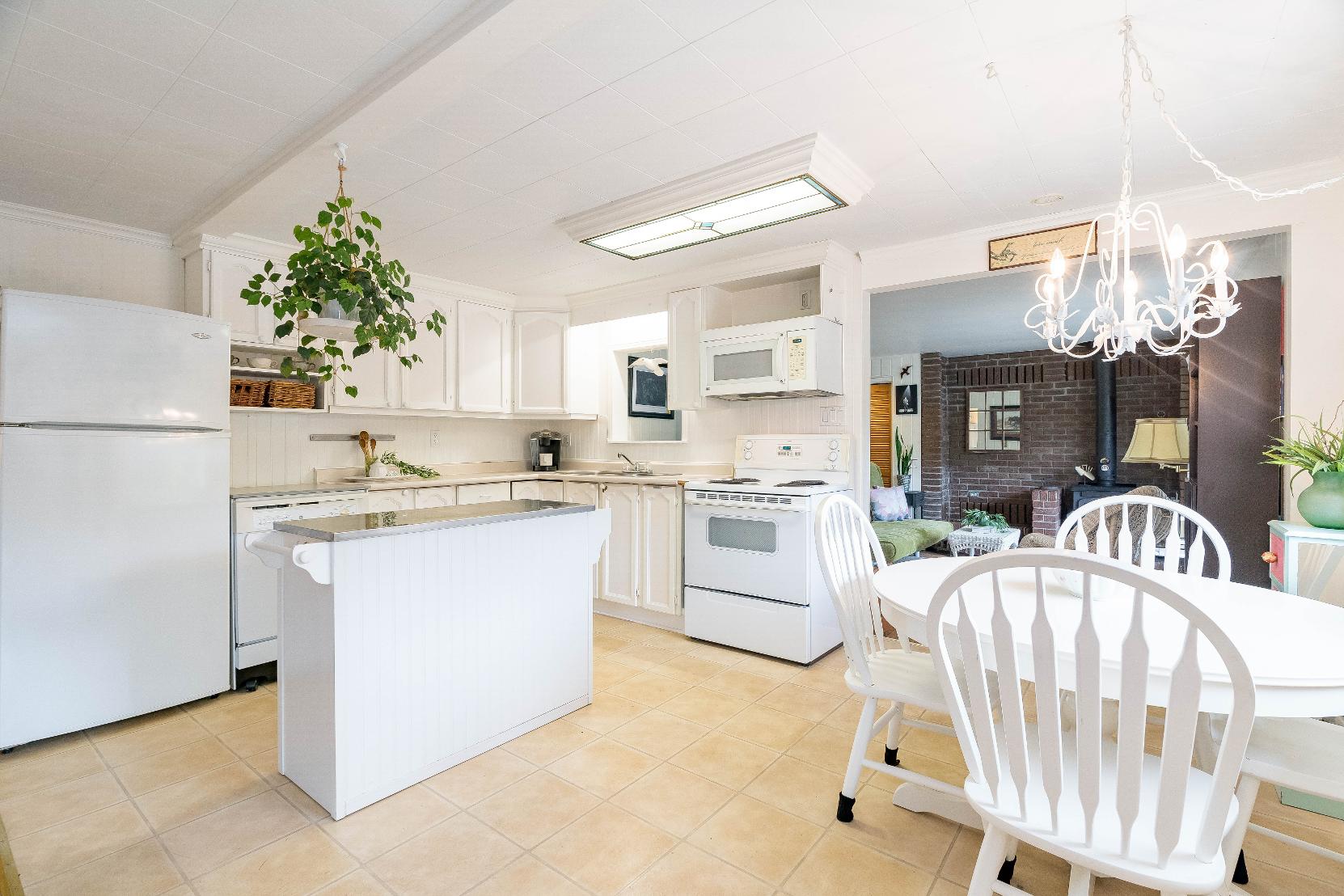
15'4" x 10'8"
- Vinylflooring
- Wealth of cabinetryand counterspace
- Dualsinkwith an over-the-sink pass-throughwindow
- Centre island foradded prep space
- Sun-filled breakfast area with spacefora well-sized dining table
15'5" x 12'8"
- Laminateflooring
- Open-concept layout perfect forseamlessly hosting guests
- Largewindowdrenching the space in bright sunlight
- Light paint tone
- Garden doorwalkout leading to the deck
C Family Room
15'4" x 14'11"
- Laminateflooring
- Fireplaceadding an extra blanket of warmthto the space
- Closet with a bi-fold door
- Oversized windowwith waterviews
- Gardendoorwalkout leading to theproperty
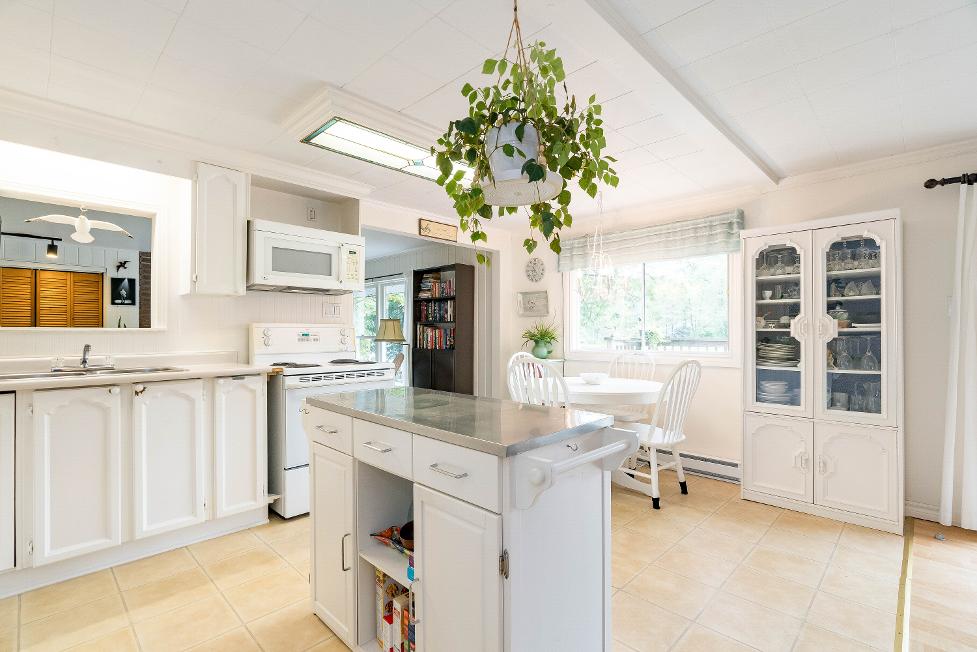
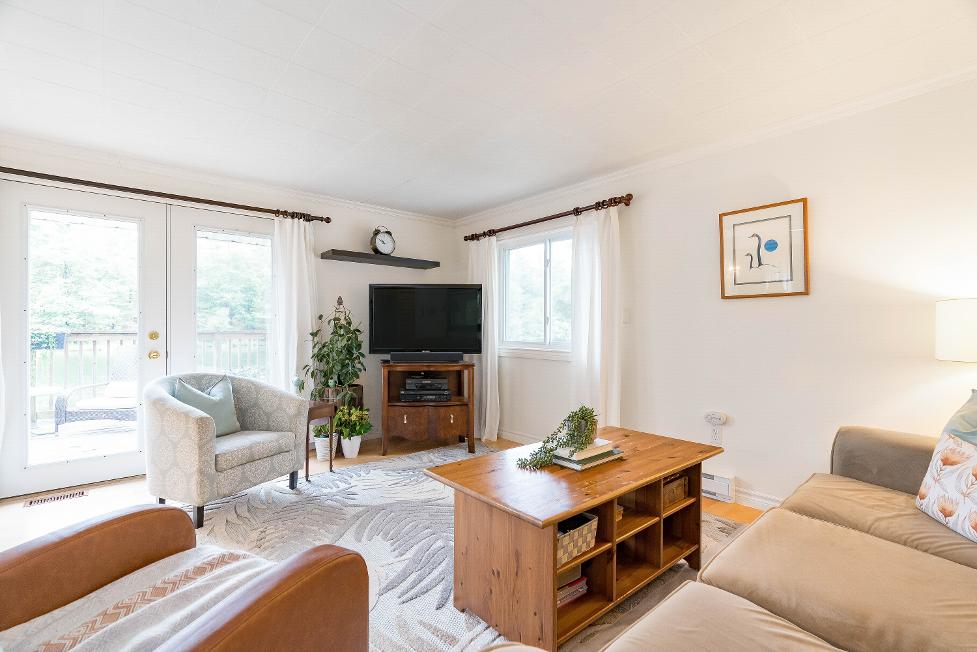
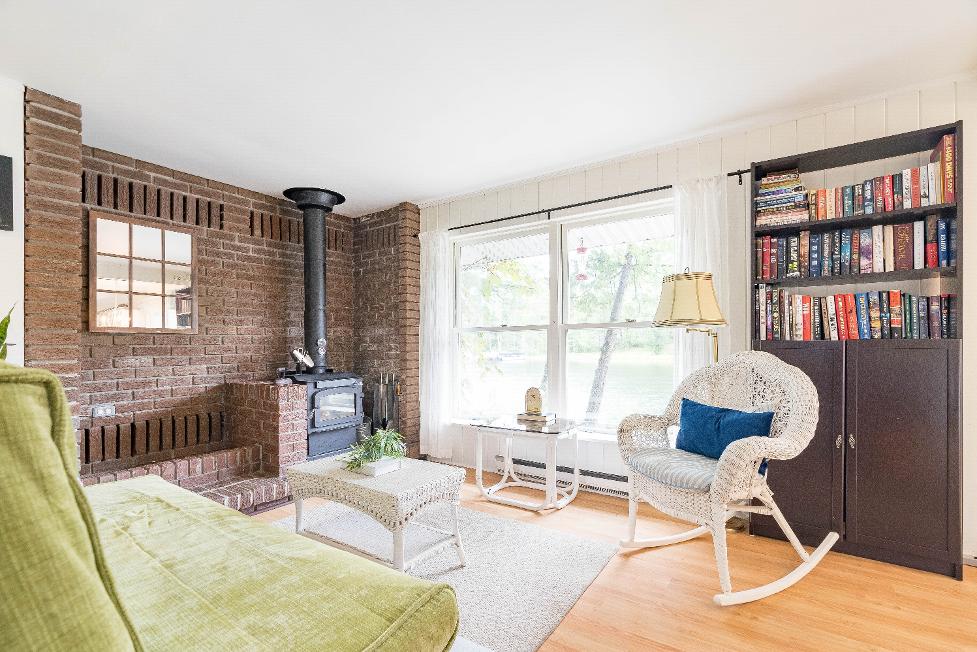
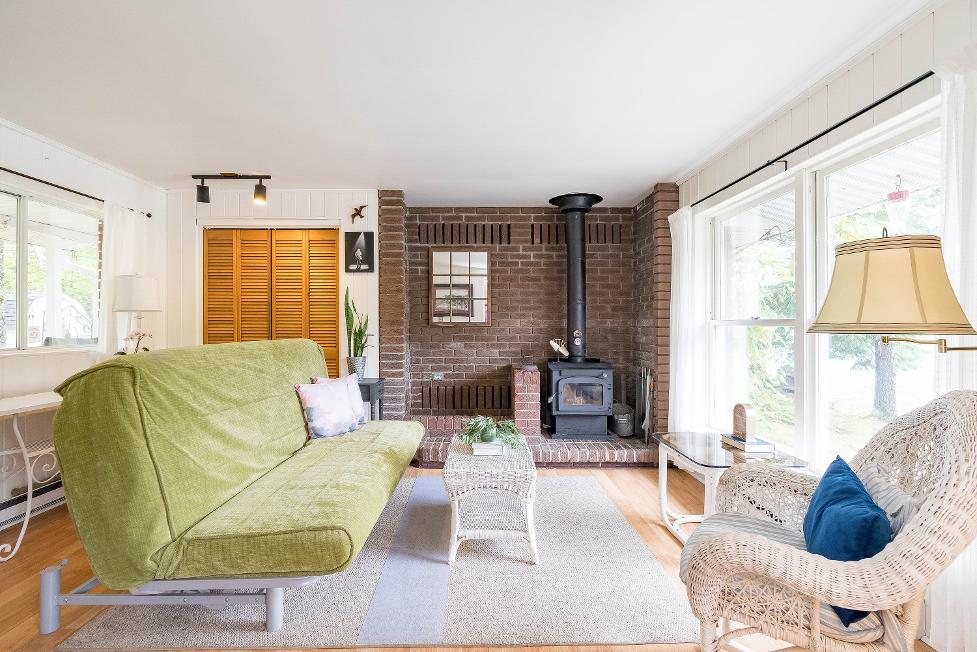
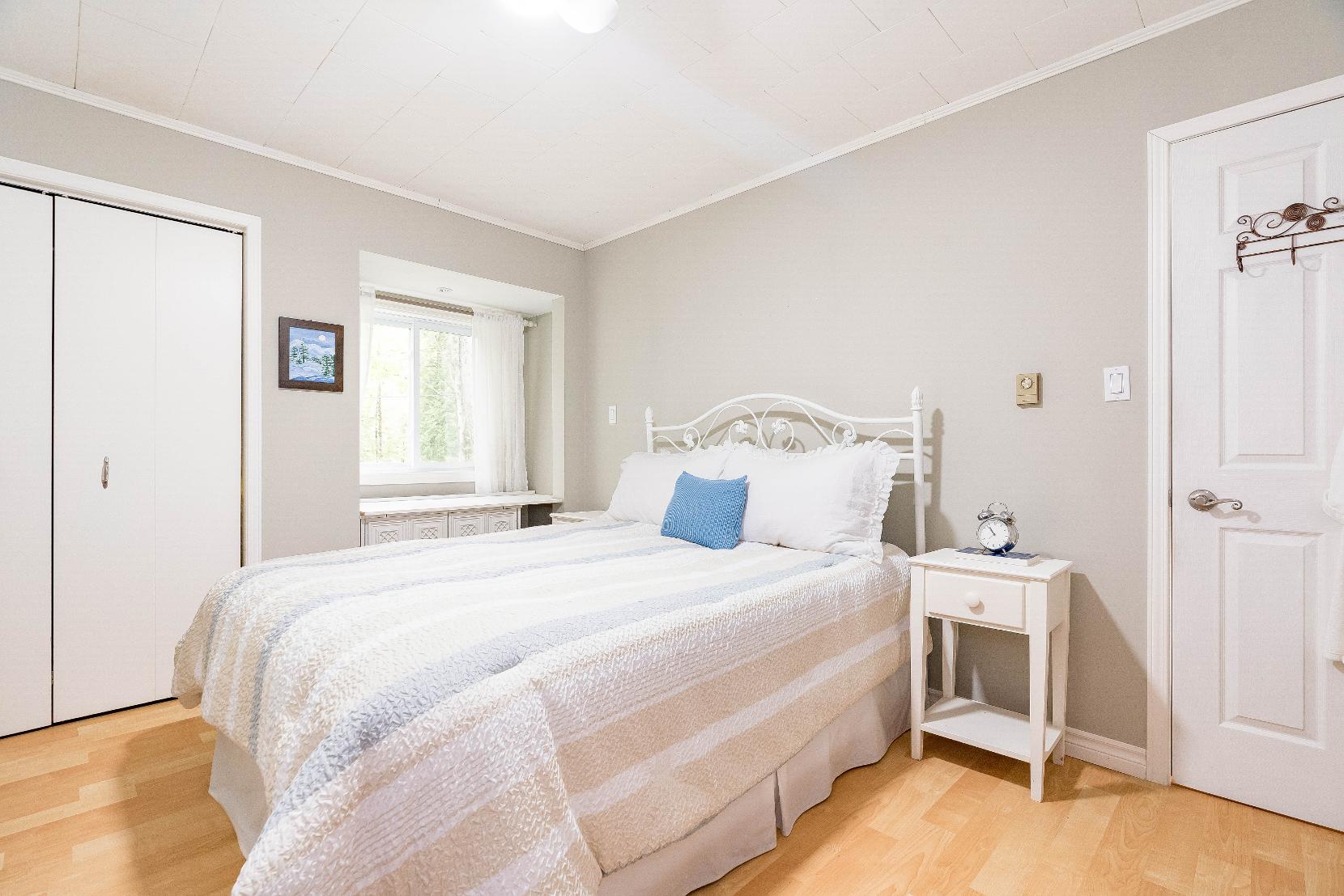
A Bedroom
15'1" x 10'11" B
- Laminateflooring
- Generouslayout with space for a queen-sized bed
- Closet withdualbi-fold doors
- Dualbedsidewindowscreating a bright and airysetting
15'1" x 9'5"
- Laminateflooring
- Nicelysized
- Ceiling fan
- Closet with dualbi-fold doors
- Bedsidewindowswelcoming in extra sunlight
C Bathroom
4-piece
- Vinylflooring
- Vanitywith convenient storage
- Combined bathtub and shower forthe best of both worlds
- Window
- Neutralfinishes
Laundry Room
11'8" x 7'2"
- Concrete flooring
- Wood paneled walls
- Open-shelving
- Window
- Extra storage space
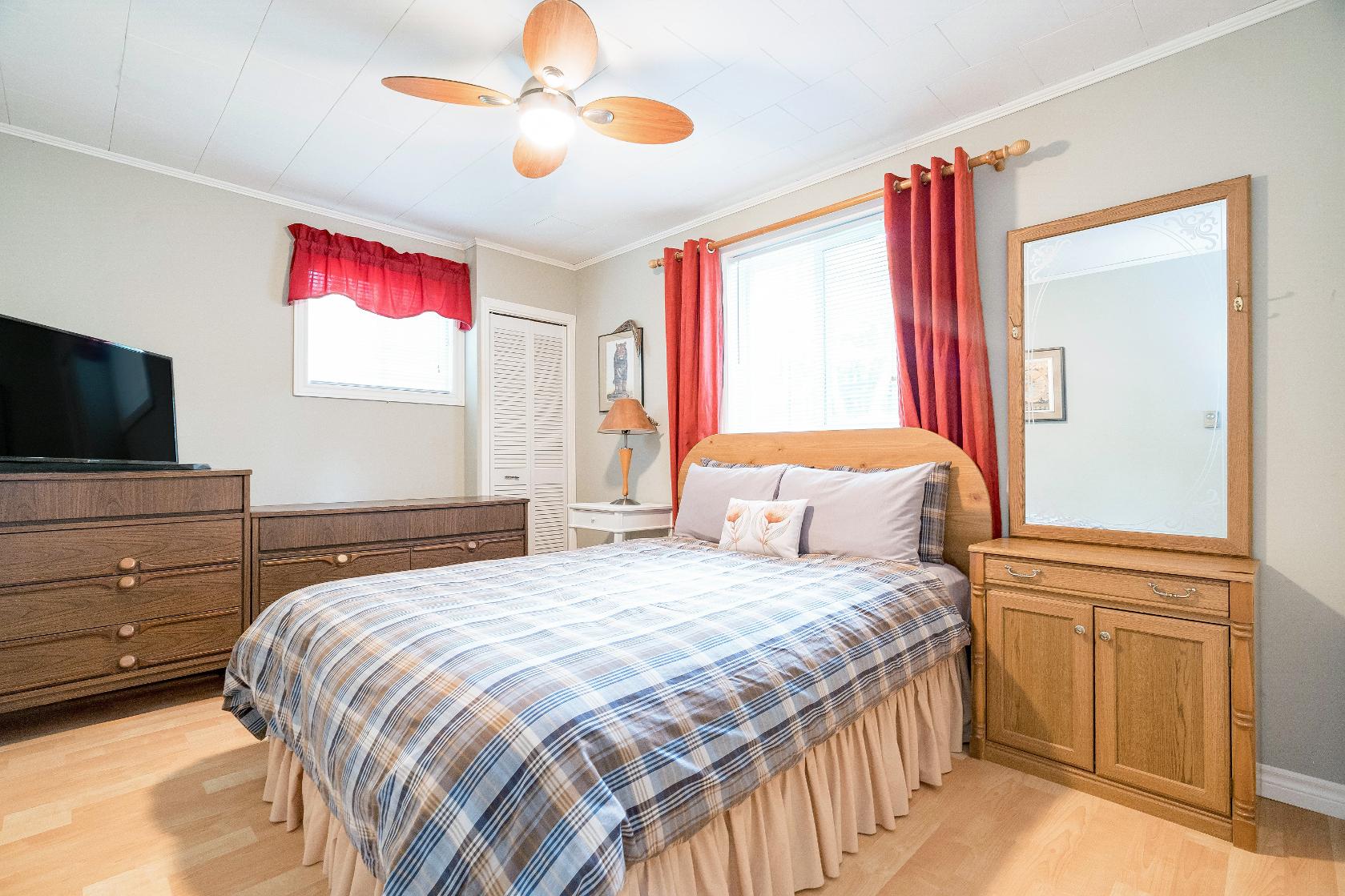
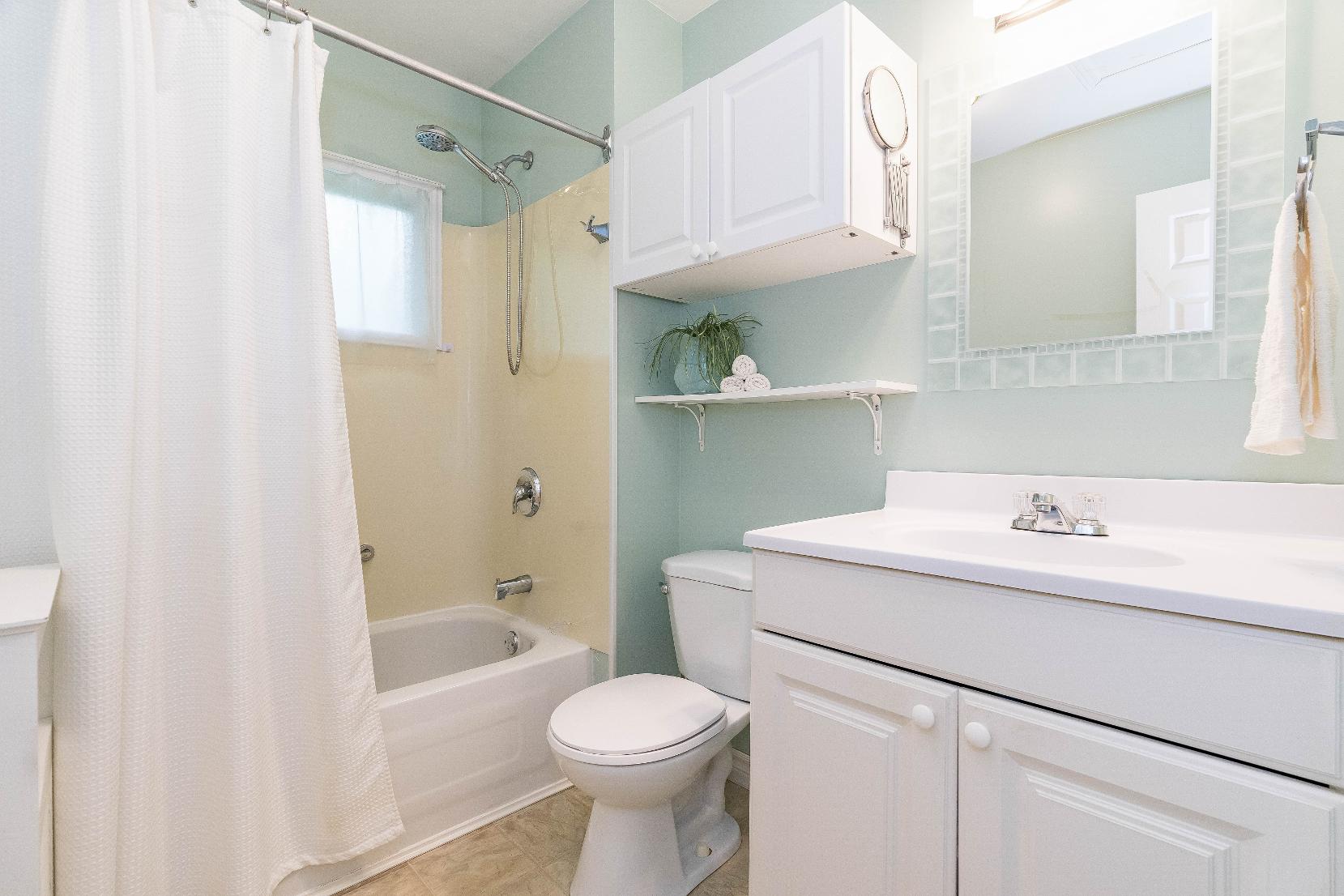
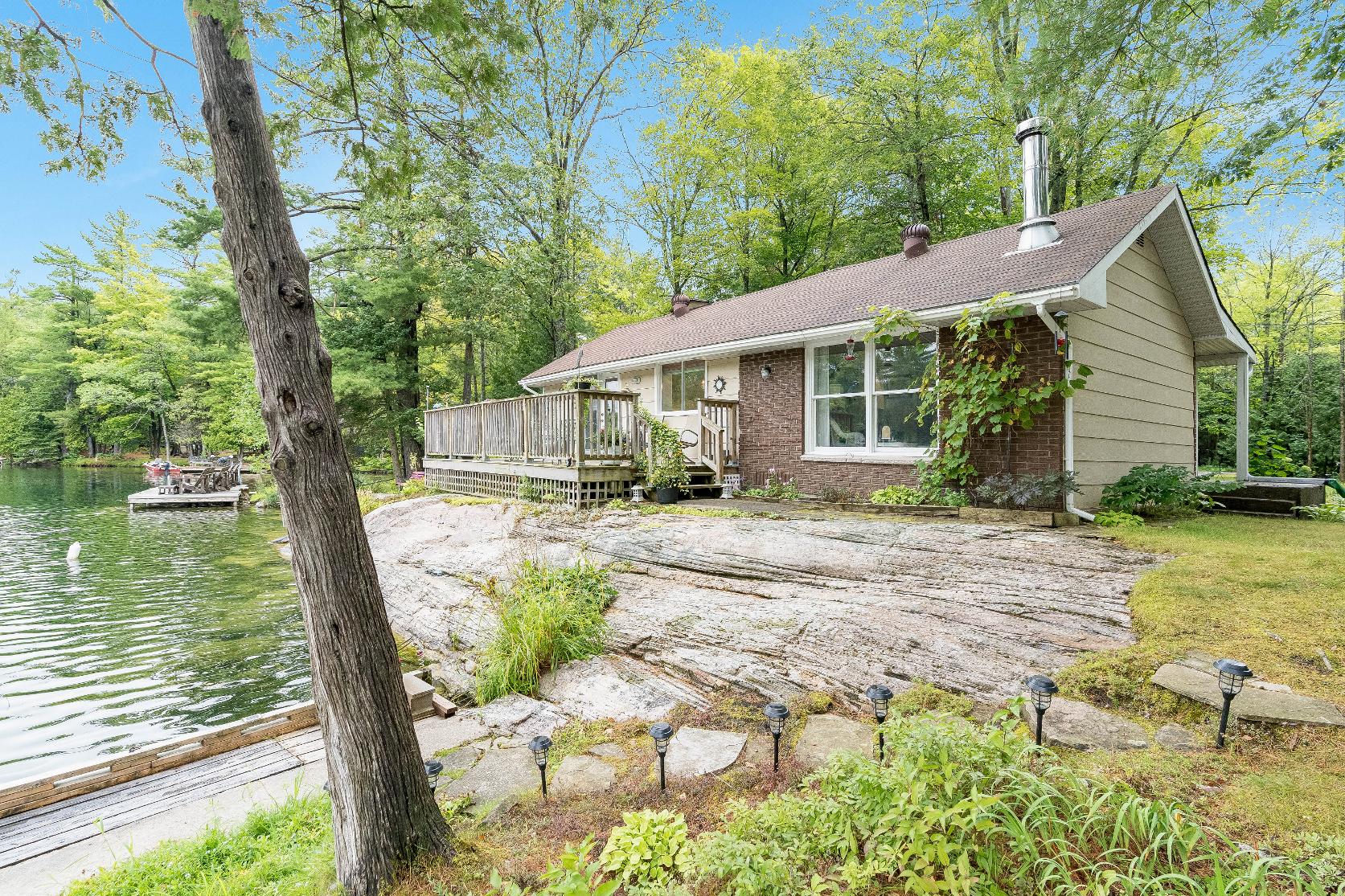
- Well-maintained bungalow flaunting a beautifulcurb presence
- Double-widedrivewayproviding parking forsixvehicles
- Backyard retreat completewith a
largebackdeckand direct access to 99'of riverfrontage along Green Riverfinished with a dockperfect for boating orswimming
- Desirable location nearbymultiple
waterways,beaches,and parks, while being a quickdrive to Orillia amenitiesand Highway11 access foreasycommuting
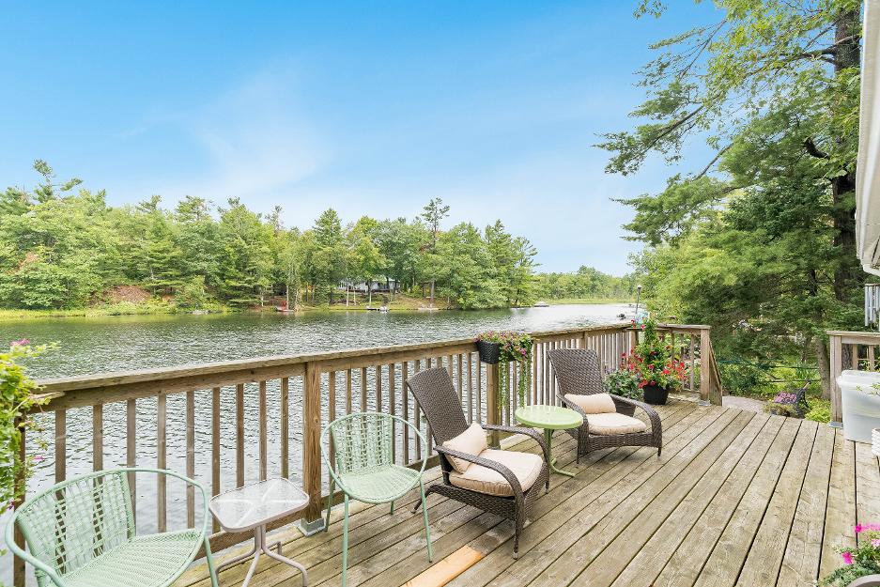
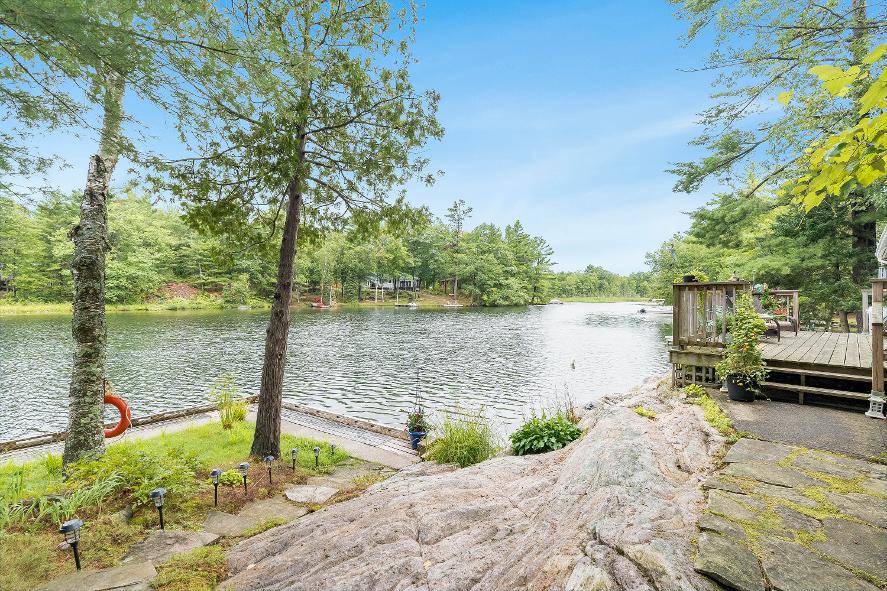
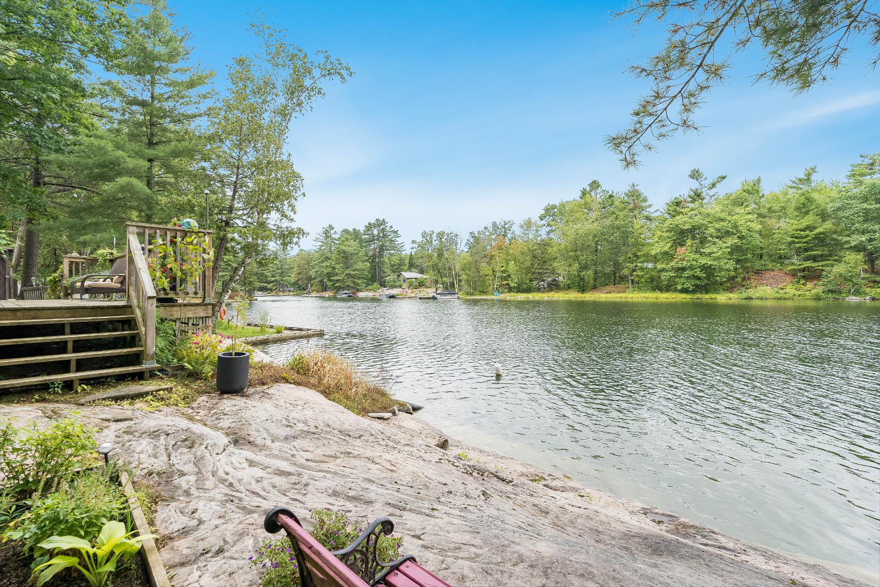
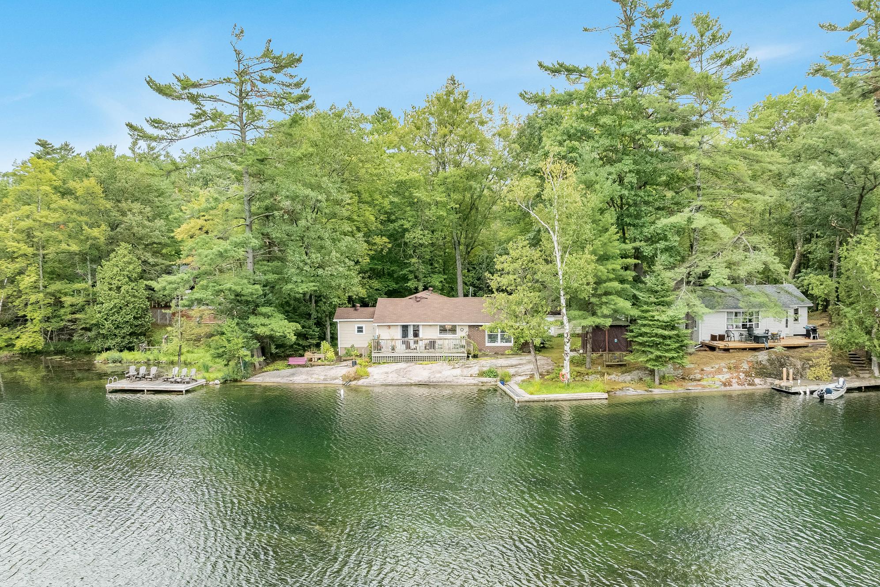
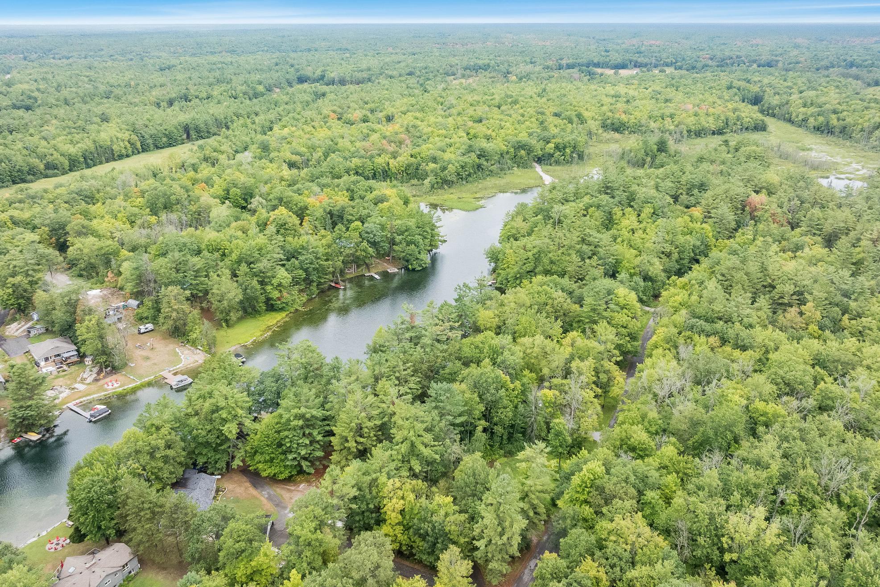
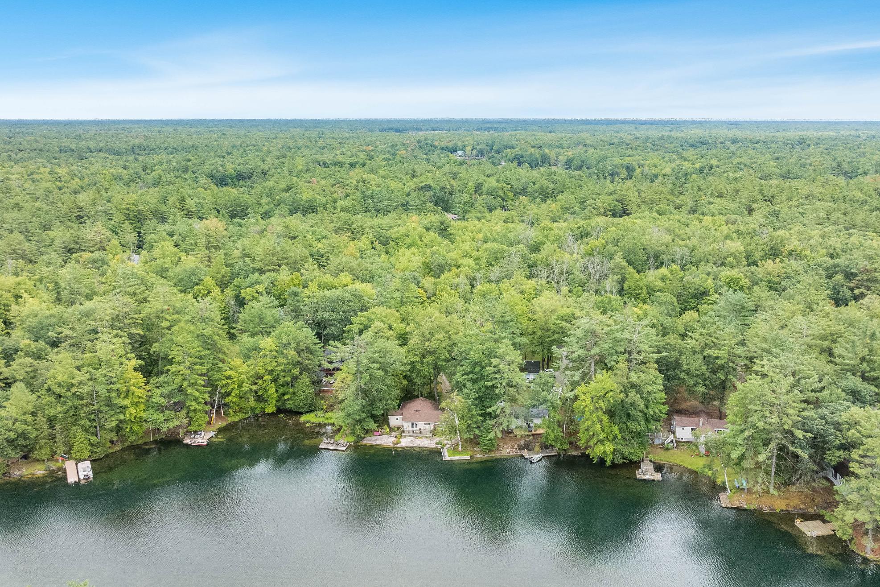
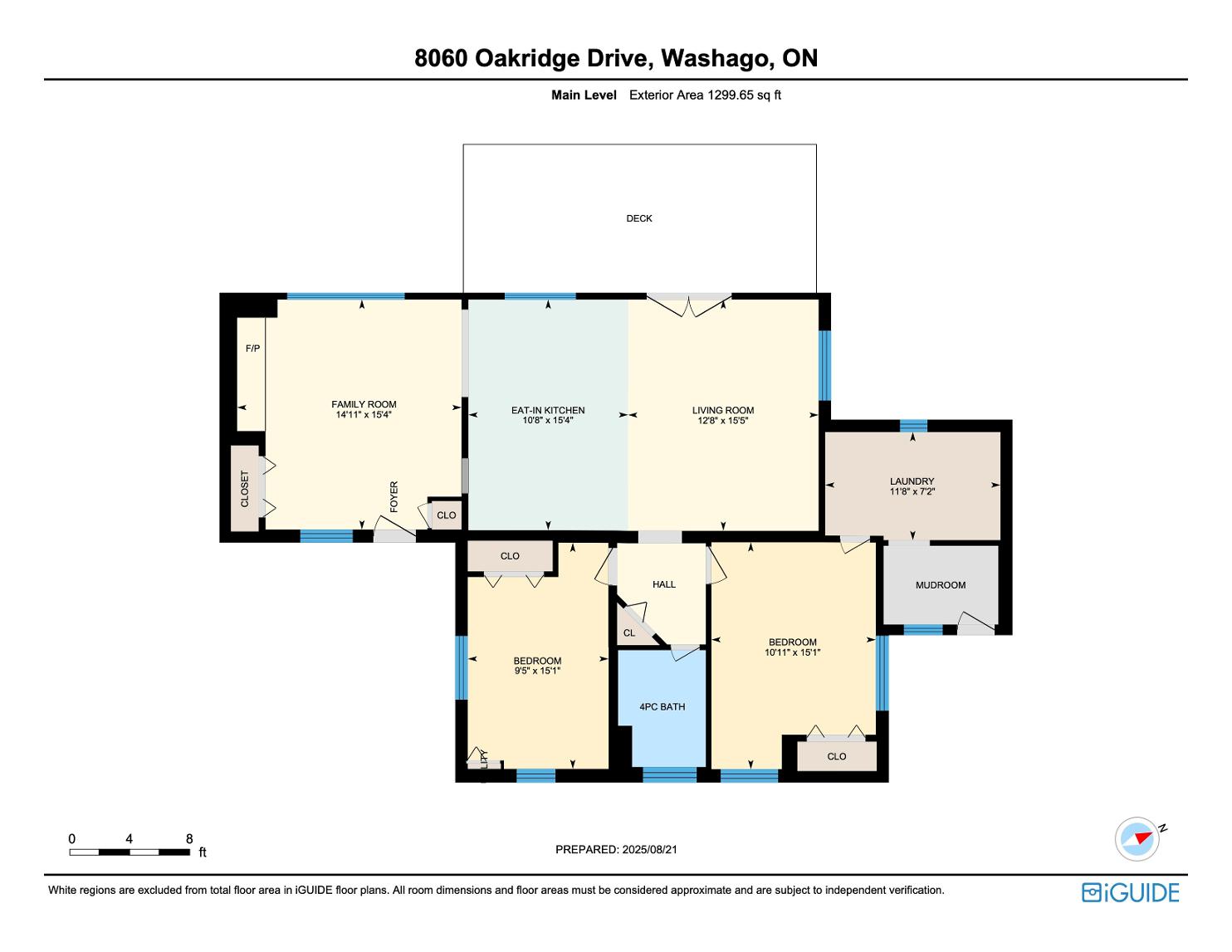
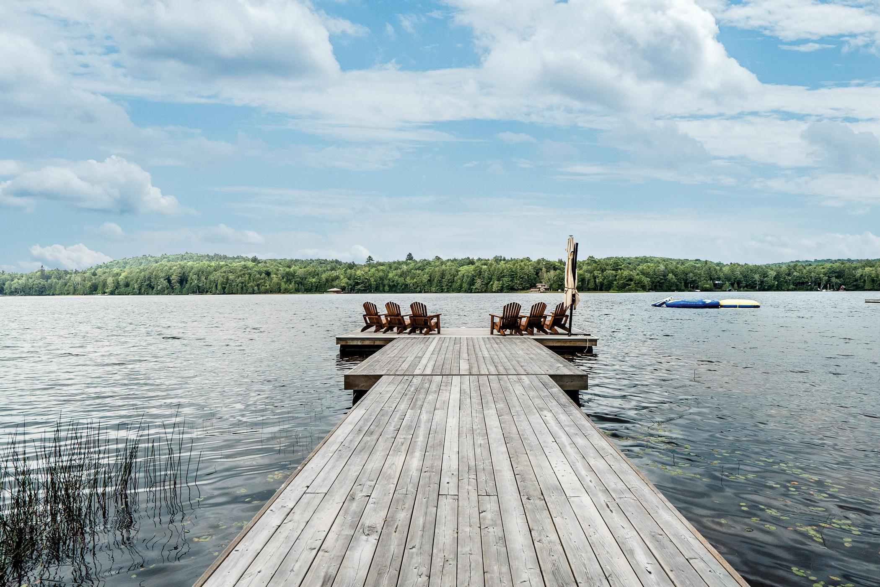
?You will be impressed as to what Severn has to offer you Our rural and urban settlements such as Coldwater, Washago, Port Severn, Severn Falls and Marchmont provide an atmosphere of comfort and relaxation all year-round ?
? Mayor Mike Burkett, Townsh p of Severn
Population: 13,477
ELEMENTARY SCHOOLS
Notre Dame C S
Rama Central PS
SECONDARY SCHOOLS
Patrick Fogarty C.S.S. Twin Lakes SS
FRENCH
ELEMENTARYSCHOOLS
Samuel-De-Champlain
INDEPENDENT
ELEMENTARYSCHOOLS
Keystone Montessori

Scan here for more info

CARLYON LOOP, Municipal Parking Lot at Division Rd and Carlyon Ln, Severn
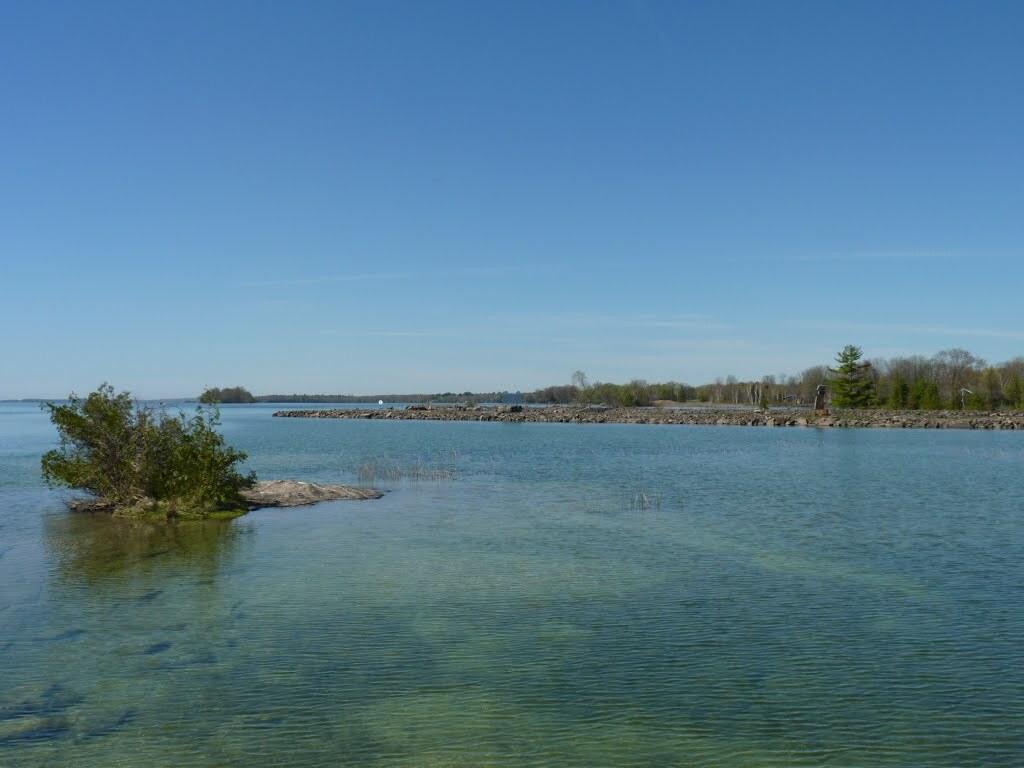
CENTENNIAL PARK, 3376 Quetton St, Washago

HAWK RIDGEGOLF& COUNTRYCLUB, 1151 Hurlwood Ln, Severn

TIMBERLINEPARK, 3590 Timberline Ave, Severn

Professional, Loving, Local Realtors®
Your Realtor®goesfull out for you®

Your home sellsfaster and for more with our proven system.

We guarantee your best real estate experience or you can cancel your agreement with usat no cost to you
Your propertywill be expertly marketed and strategically priced bya professional, loving,local FarisTeam Realtor®to achieve the highest possible value for you.
We are one of Canada's premier Real Estate teams and stand stronglybehind our slogan, full out for you®.You will have an entire team working to deliver the best resultsfor you!

When you work with Faris Team, you become a client for life We love to celebrate with you byhosting manyfun client eventsand special giveaways.


A significant part of Faris Team's mission is to go full out®for community, where every member of our team is committed to giving back In fact, $100 from each purchase or sale goes directly to the following local charity partners:
Alliston
Stevenson Memorial Hospital
Barrie
Barrie Food Bank
Collingwood
Collingwood General & Marine Hospital
Midland
Georgian Bay General Hospital
Foundation
Newmarket
Newmarket Food Pantry
Orillia
The Lighthouse Community Services & Supportive Housing

#1 Team in Simcoe County Unit and Volume Sales 2015-Present
#1 Team on Barrie and District Association of Realtors Board (BDAR) Unit and Volume Sales 2015-Present
#1 Team on Toronto Regional Real Estate Board (TRREB) Unit Sales 2015-Present
#1 Team on Information Technology Systems Ontario (ITSO) Member Boards Unit and Volume Sales 2015-Present
#1 Team in Canada within Royal LePage Unit and Volume Sales 2015-2019
