
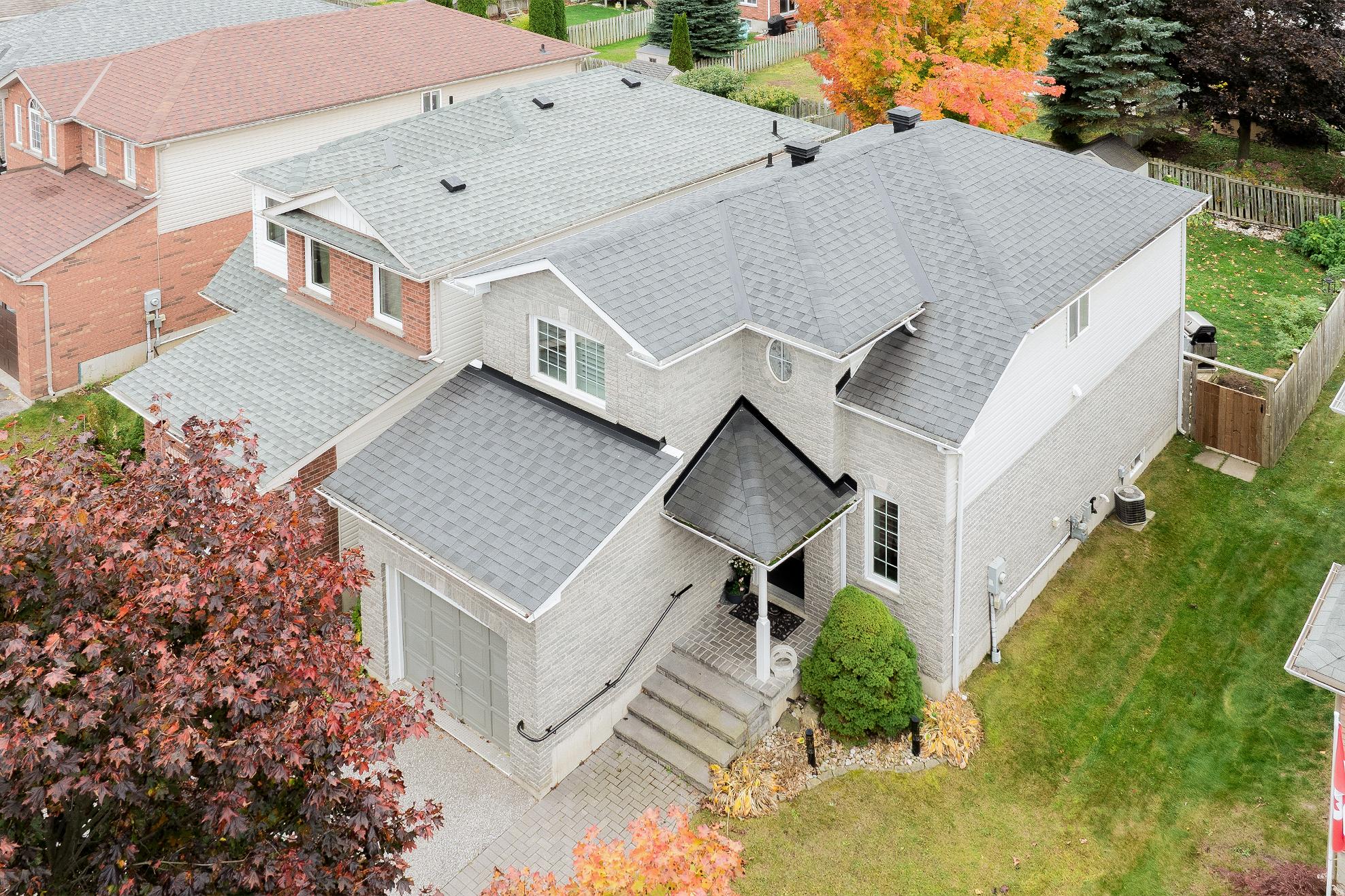
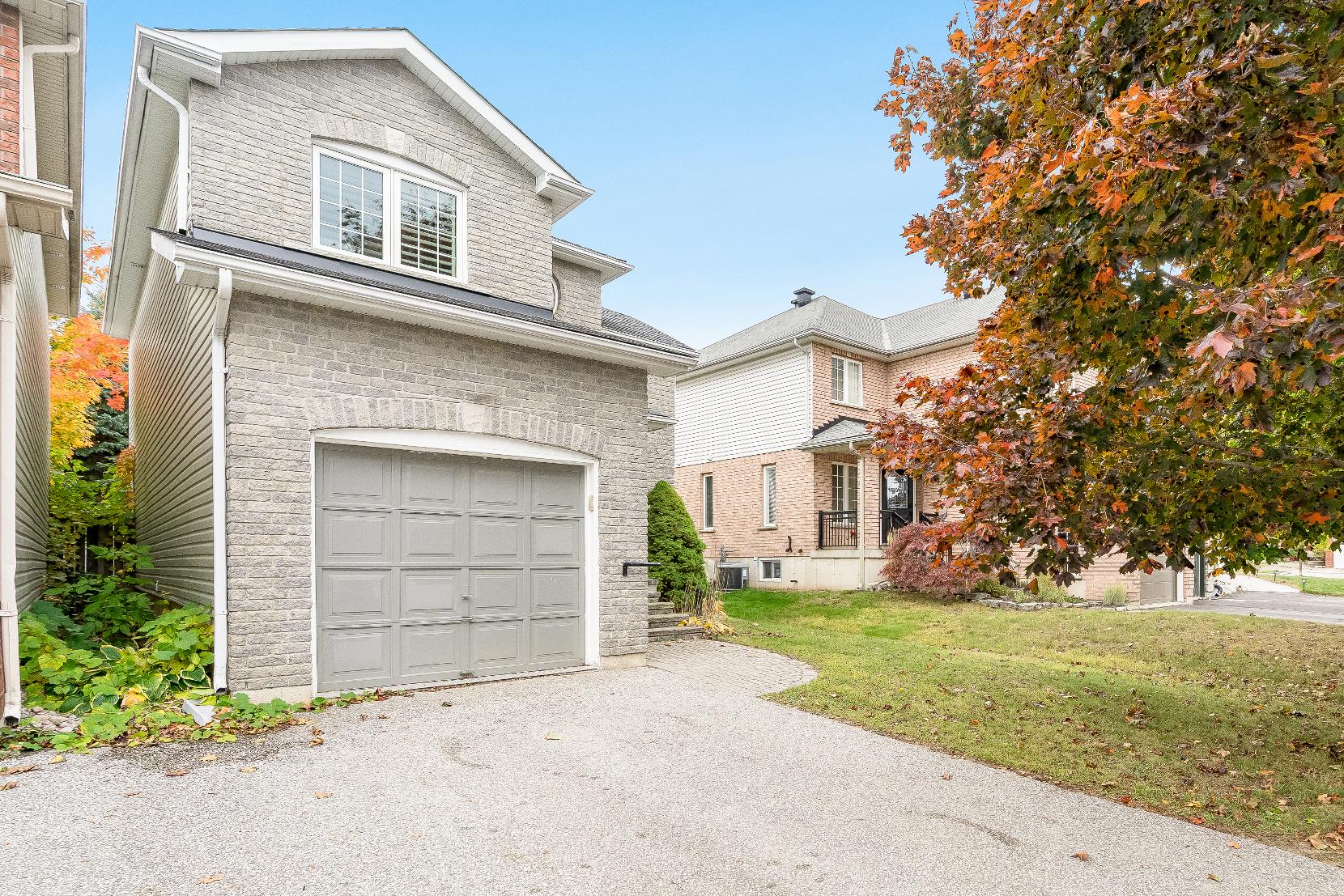
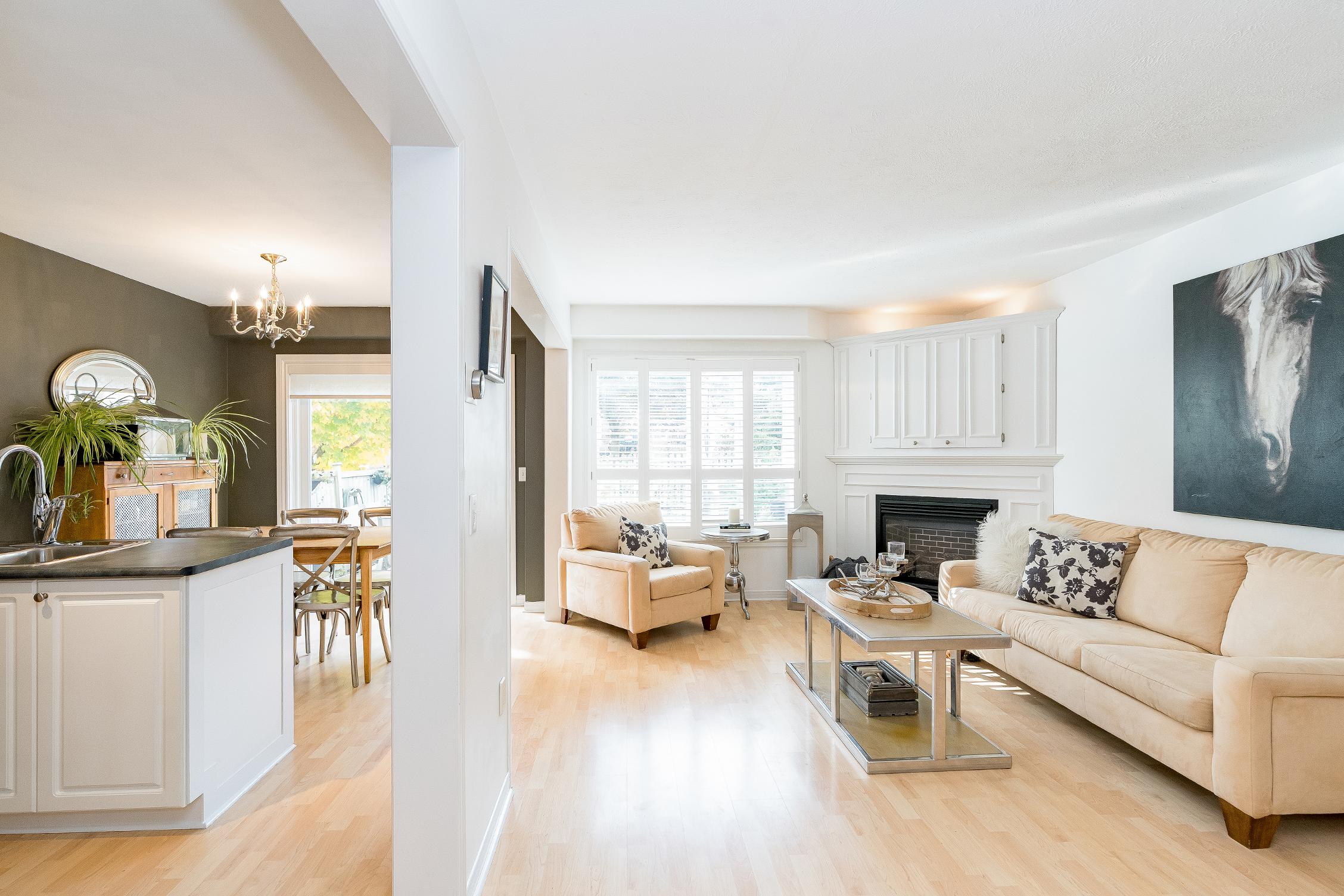







1 2
Sunlight fillseverycornerof thishome,creating an inviting atmosphere wherecomfort and calm comenaturally,along with a thoughtfullayout combining open and connected spaces,making it just aseasyto enjoya peacefulmorning asit isto host a livelyevening with friends
At the heart of the home,the kitchen featuresstainless-steelappliances,a sleekbacksplash,and a seamlessconnection to the dining area,whereyoustep directlyinto the backyard and enjoyan effortlessindoor-outdoorlifestyle
3
The fullyfenced backyard isyourprivateretreat,complete with a deckand plentyof space to relax orentertain,whetherit?ssipping coffee at sunrise orunwinding with a glassof wine at sunset,this outdooroasisofferstranquilityand privacy
4 5
The finished basement expandsyouroptions,with spaceforfamilymovie nights,a home office,or a welcoming guest suite,with dedicated areasforworkand play,it adaptseasilyto yourlifestyle
Set in a desirable pocket of Orillia,the location pairseverydayconveniencewith a sense of retreat, with schools,shopping,and transit nearby,the quiet neighbourhood givesyouroom to slowdown and enjoy

- Laminateflooring
- Open connection to the dining room and living room
- Crisp whitecabinetry
- Amplecounterspace contrasted bya sleekbacksplash
- Peninsula showcasing a dualsinkand additionalcabinetry
- Stainless-steelappliances
- Laminateflooring
- Plentyof spacefora sizeable dining table
- Sun-filled setting
- Sliding glass-doorwalkout leading to thedeck,creating an effortlessflowof indoor-outdoorliving
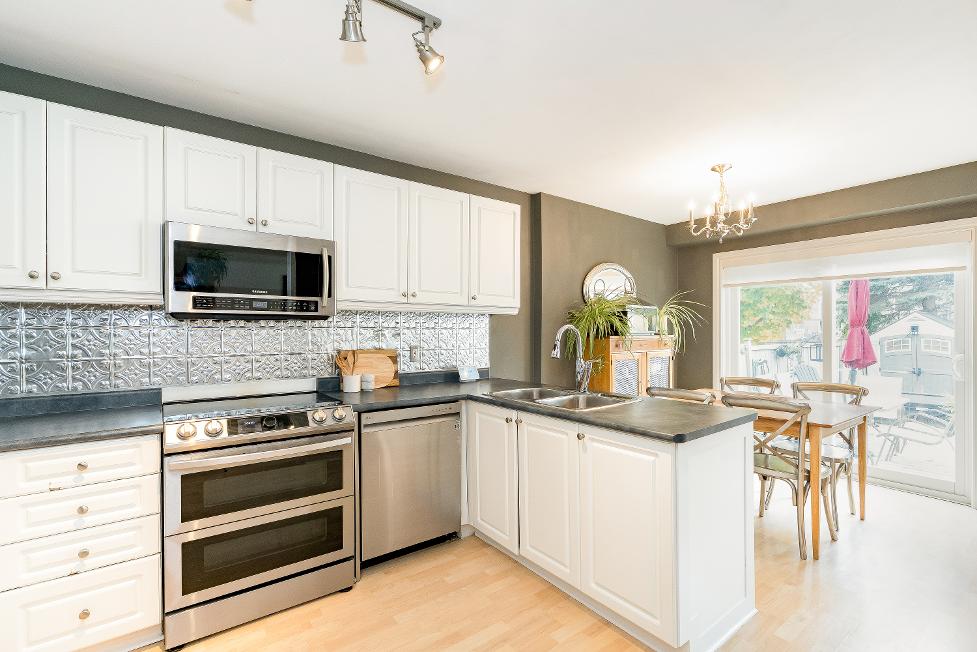
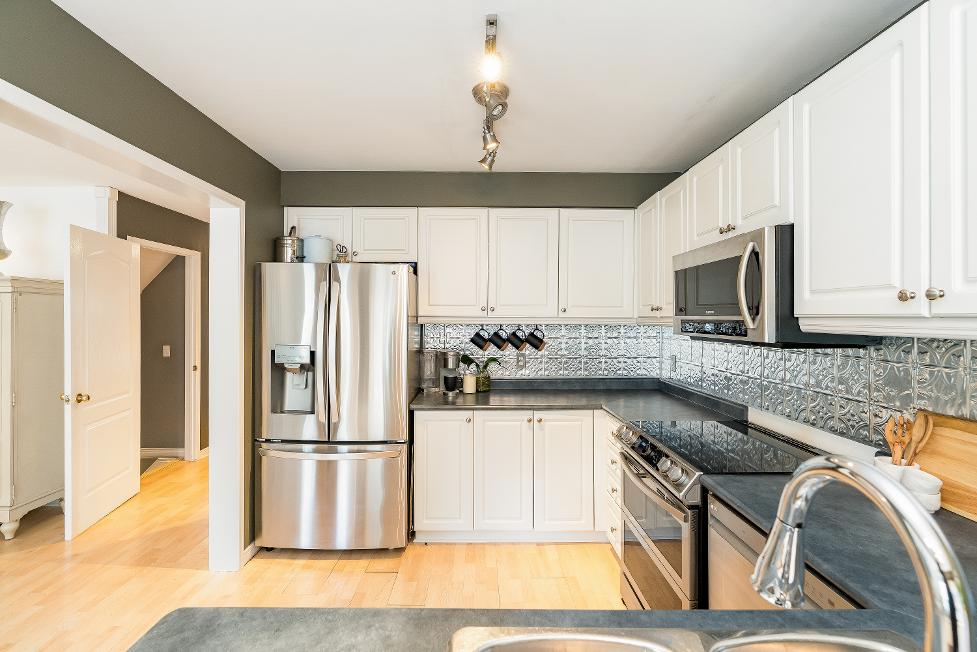
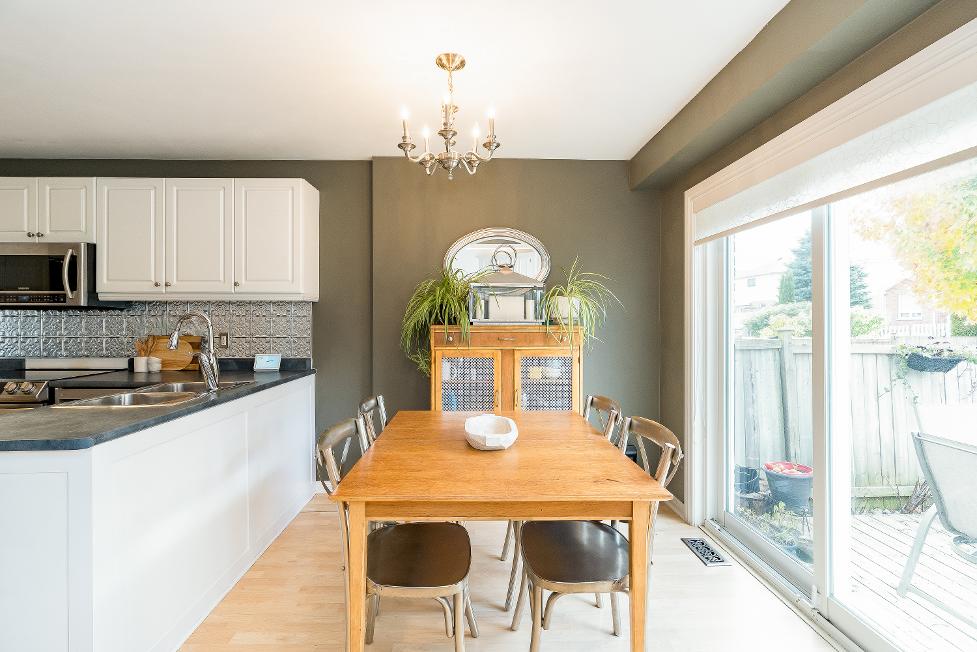
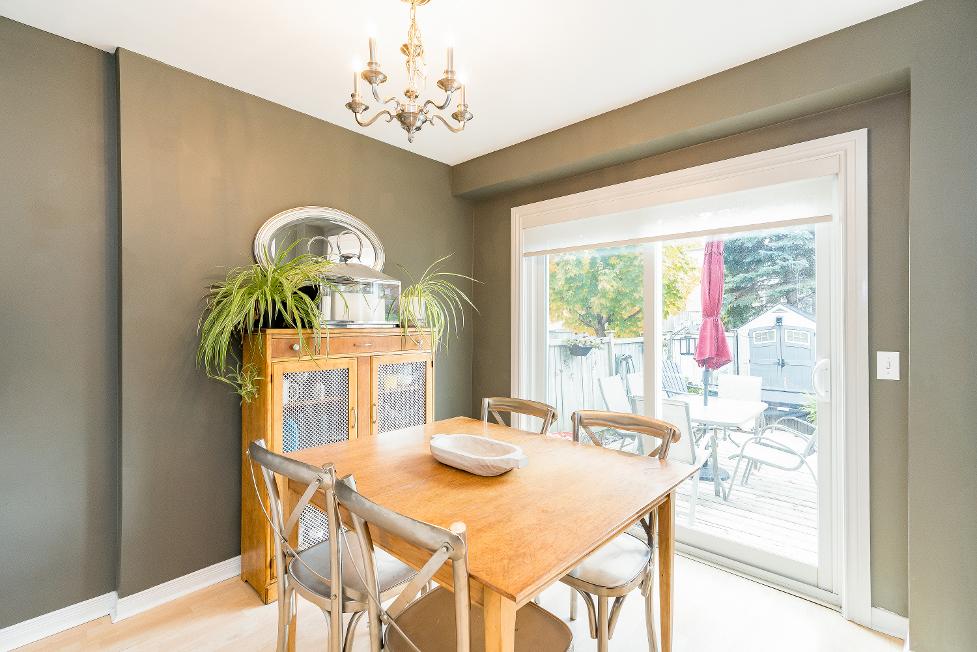
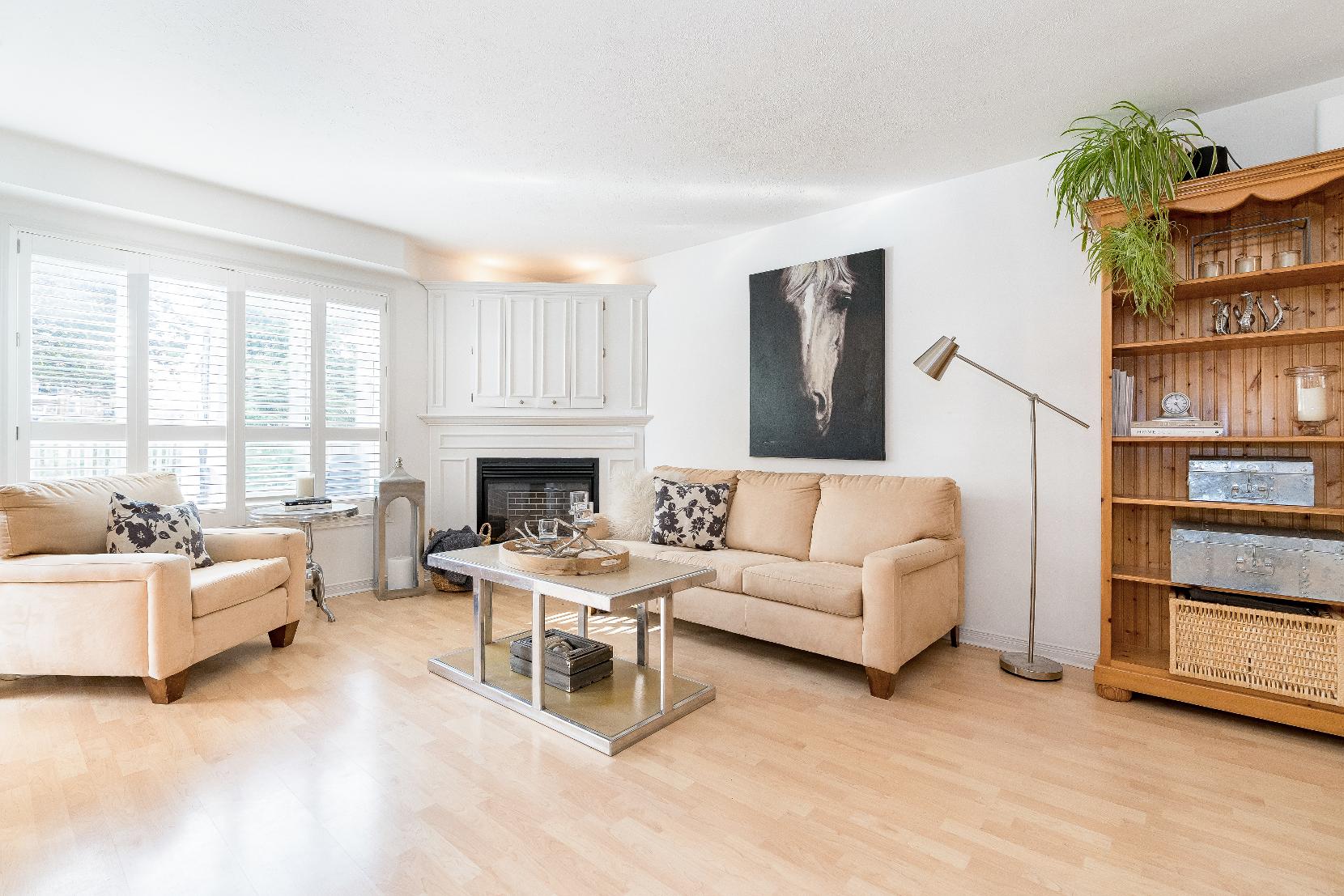
- Laminateflooring
- Easilyaccommodatesvarious furniturearrangements
- Gasfireplacepaired with custom built-ins
- Luminousoversized window
- Light paint tonecreating a bright ambiance
- Laminateflooring
- Perfectlylocated foreasyguest accessibility
- Pedestalsink
- Tiled backsplash
- Two-toned striped walls
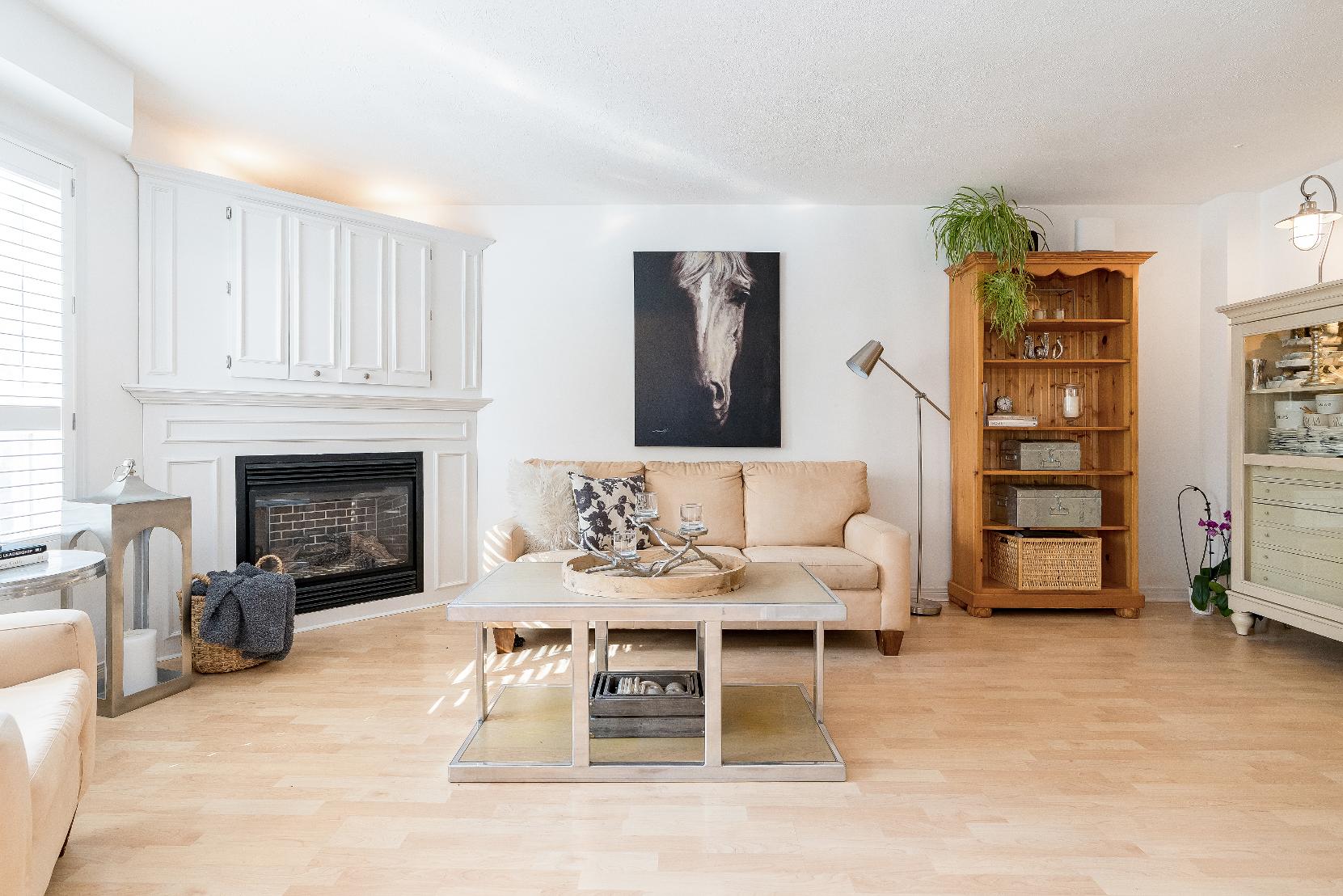
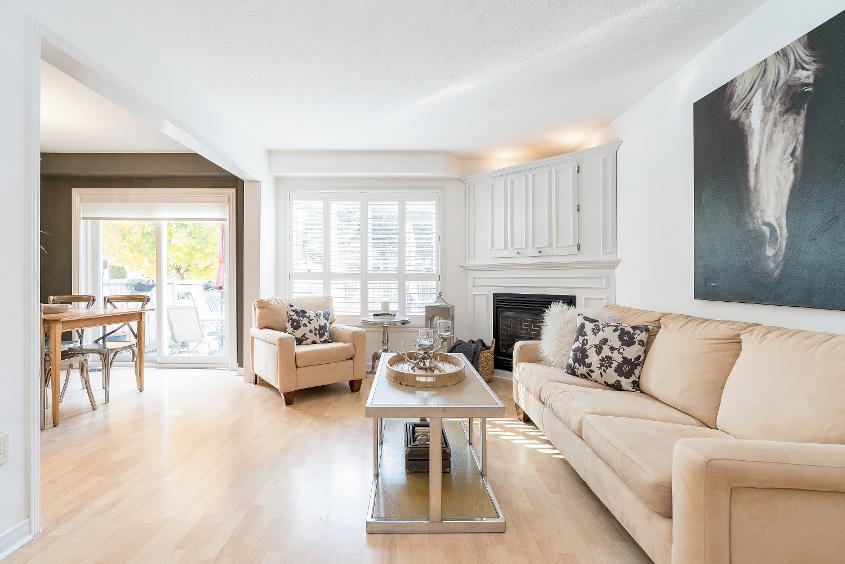
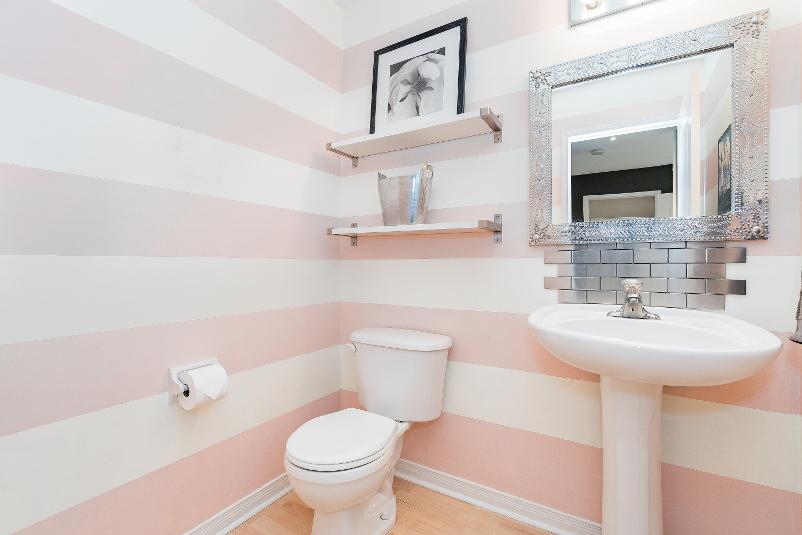
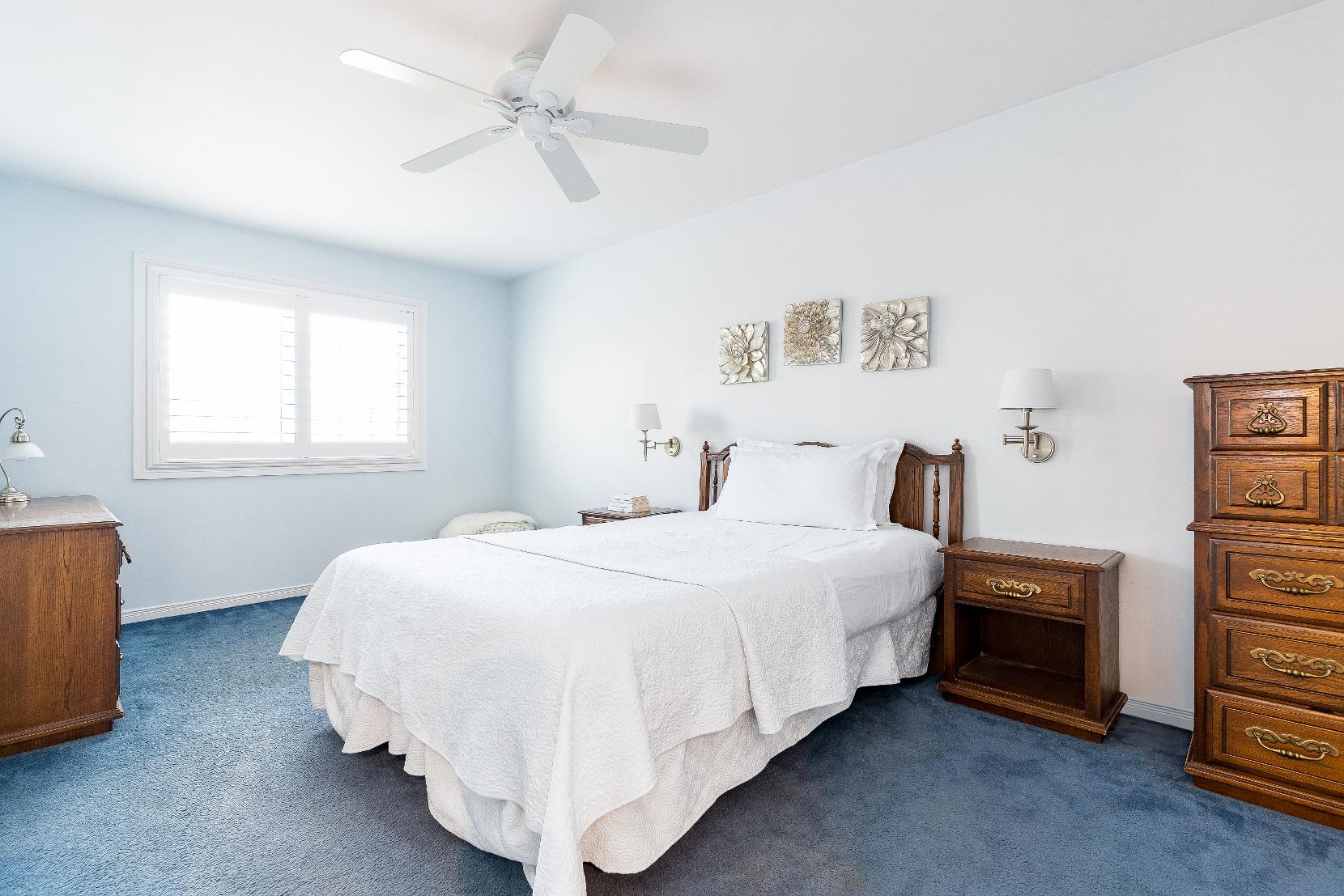
18'7" x 12'0"
- Carpet flooring
- Spaciouslayout suitable fora king-sized bed
- Large walk-in closet complemented bya stained-glasswindow
- Ceiling fan for added comfort
- Sun-drenched window
- Accessto the semi-ensuite
14'3" x 10'7"
- Carpet flooring
- Perfect fora queen-sized bed
- Well-sized closet
- Windowbathing the space in warm sunlight
- Bluepaint hue
14'0" x 10'4"
- Carpet flooring
- Functioning asan exercise studio
- Potentialto convert to a office ora hobbyspace
- Windowflooding the space with diffused sunlight
- Sizeable closet
4-piece
- Linoleum flooring
- Semi-ensuite
- Vanitywith under-the-sinkcabinetry
- Combined bathtub and showerforthe best of both worlds
- Blue paint hue
6'10" x 5'7"
- Vinylflooring
- Convenientlylocated by the bedrooms
- Included appliances
- Ample counterspace for a folding area
- Windowilluminating the space with naturallighting
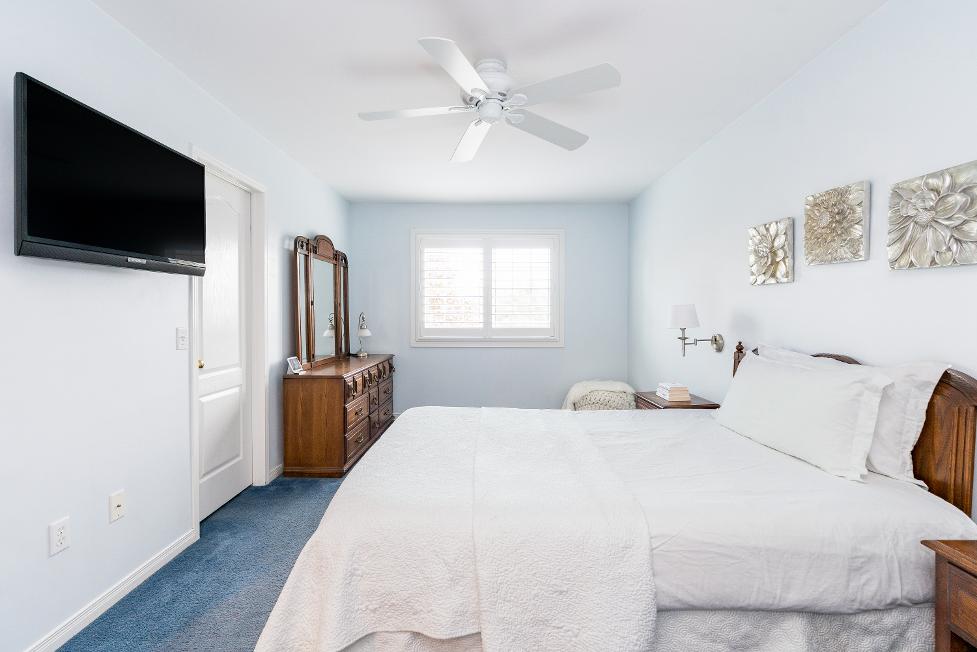
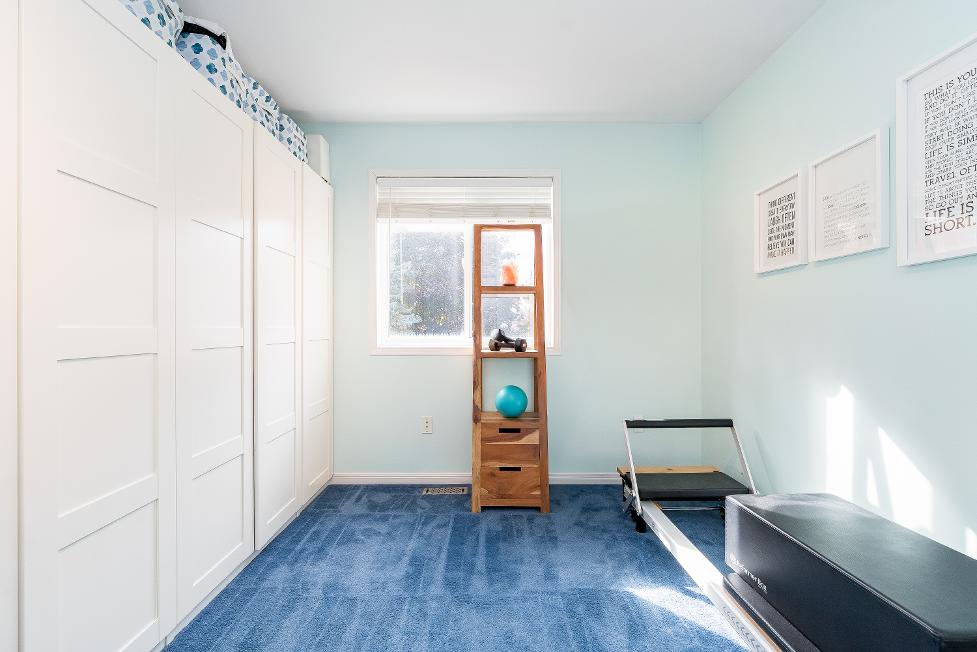
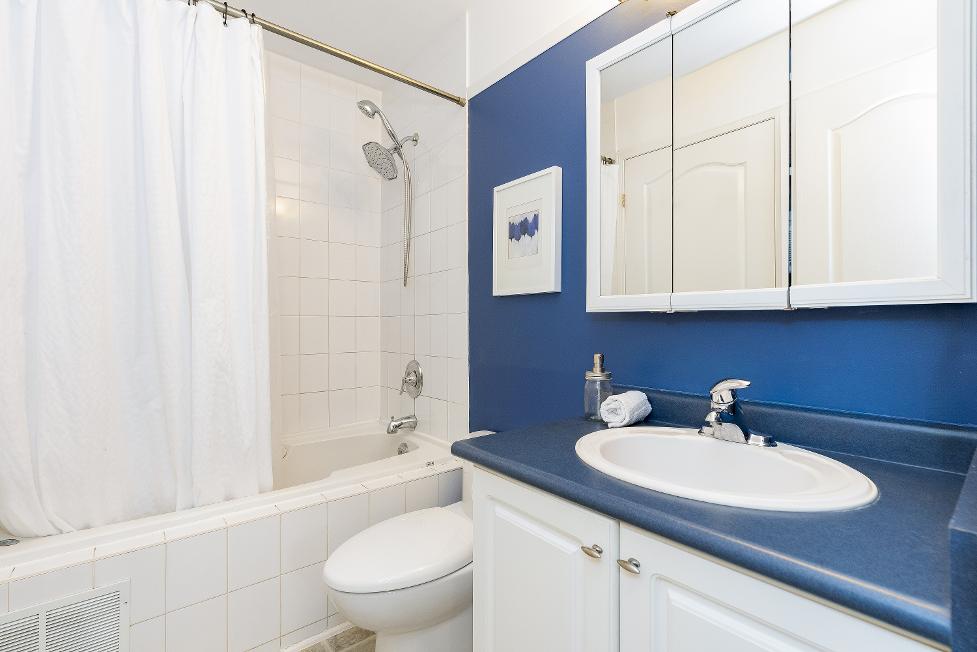
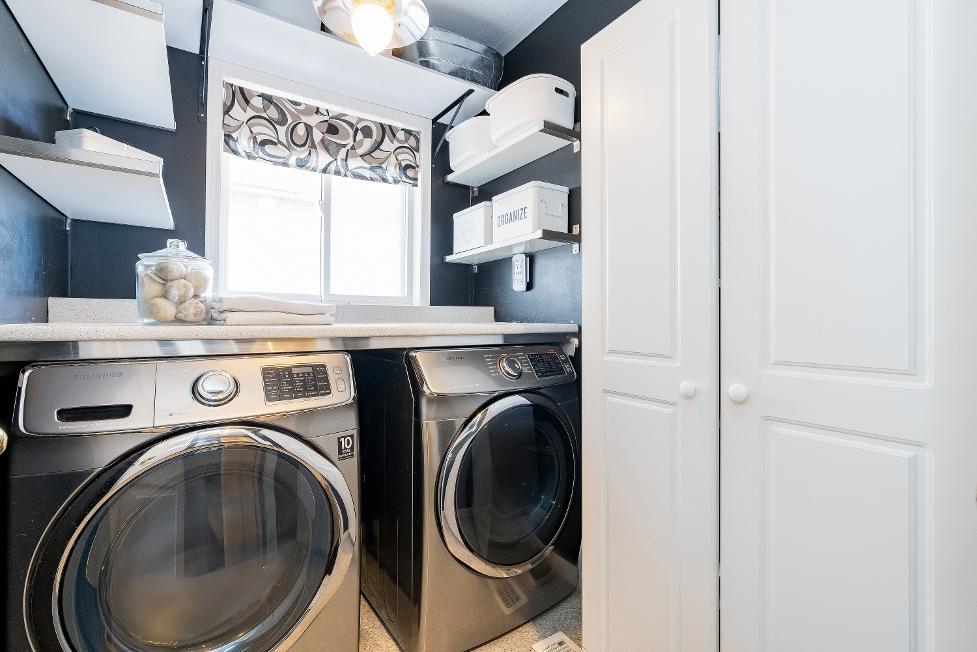
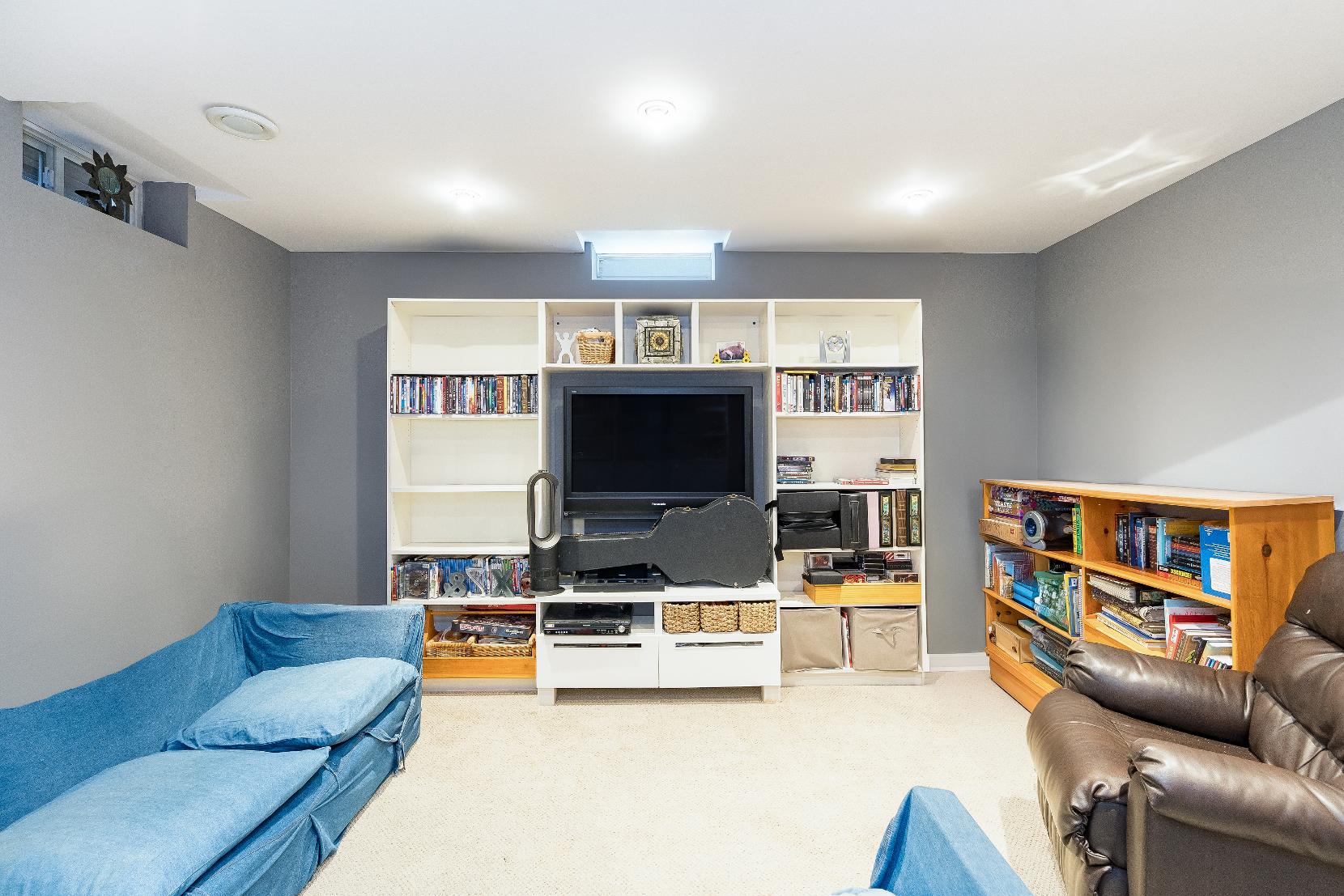
- Carpet flooring
- Open-concept space
- Perfect formovie nightsorentertaining friendsand family
- Brightened byrecessed lighting
- Window
- Accessto the utilityroom,storageroom,and cold room
- Carpet flooring
- Idealforstudying orremote work
- Recessed lighting
- Dualdoorcloset forseamlessorganization
- Greypaint hue
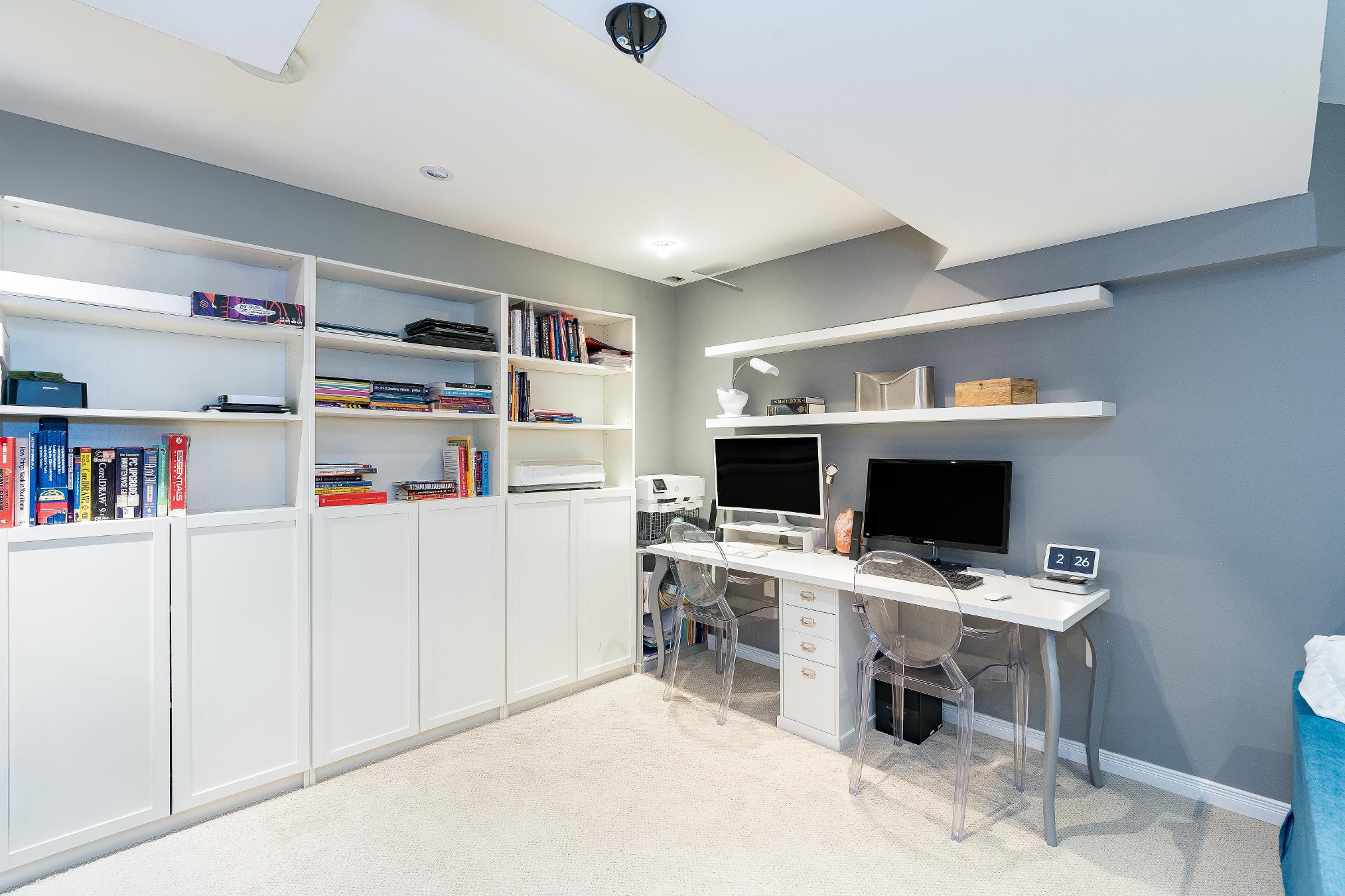
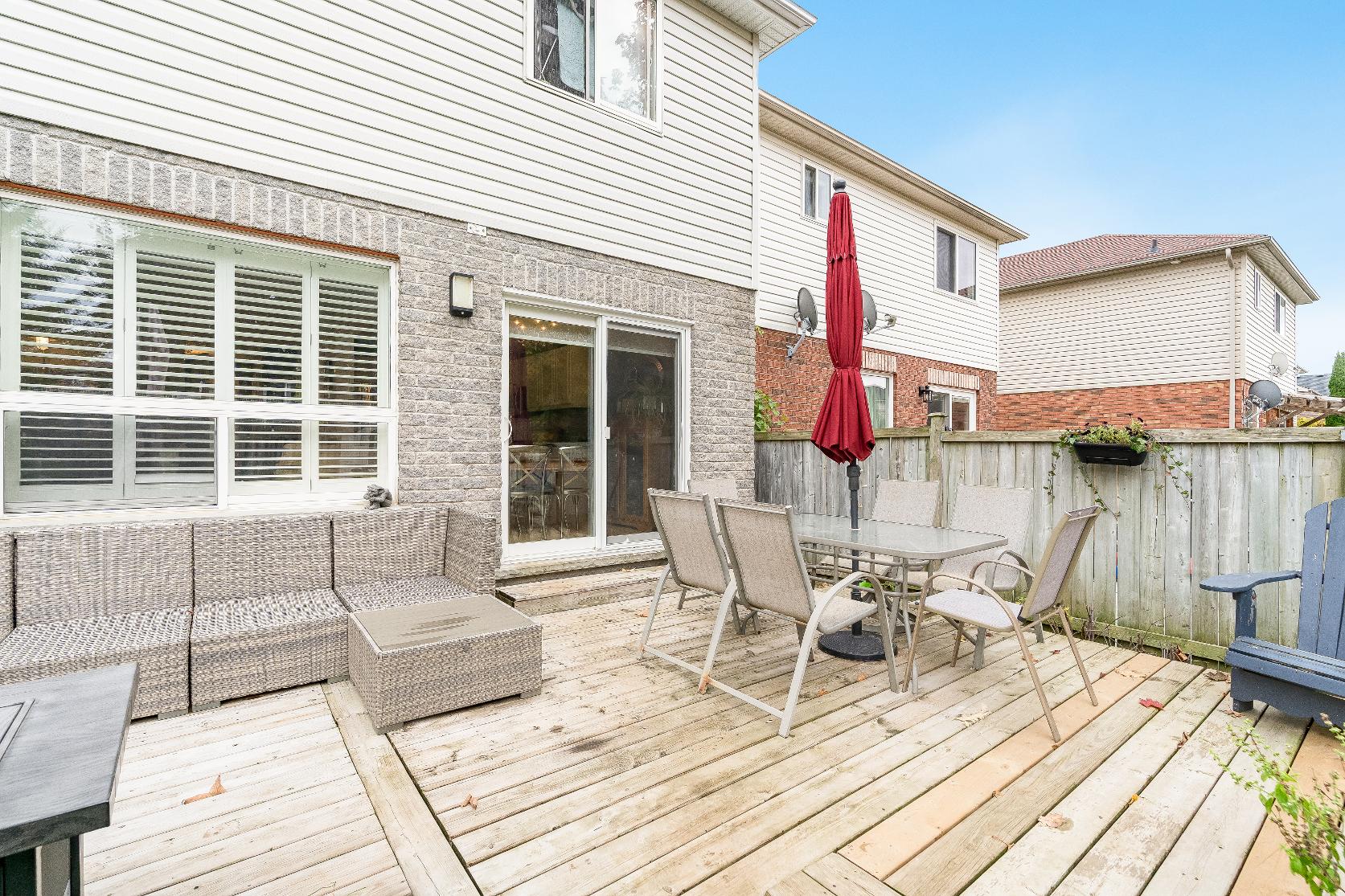
- 2-storeyhomeshowcasing a brick and a vinylsiding exterior
- Attached one-cargarage and drivewaysuitable fortwo extra vehicles
- Added peace of mind of a reshingled roof (2016)
- Escapeto the fullyfenced backyard equipped with an expansivedeck and a garden shed,perfect for
hosting orrelaxing
- Situated closeto everyday amenities,localschools,public transit,and Highway12 for easycommuting
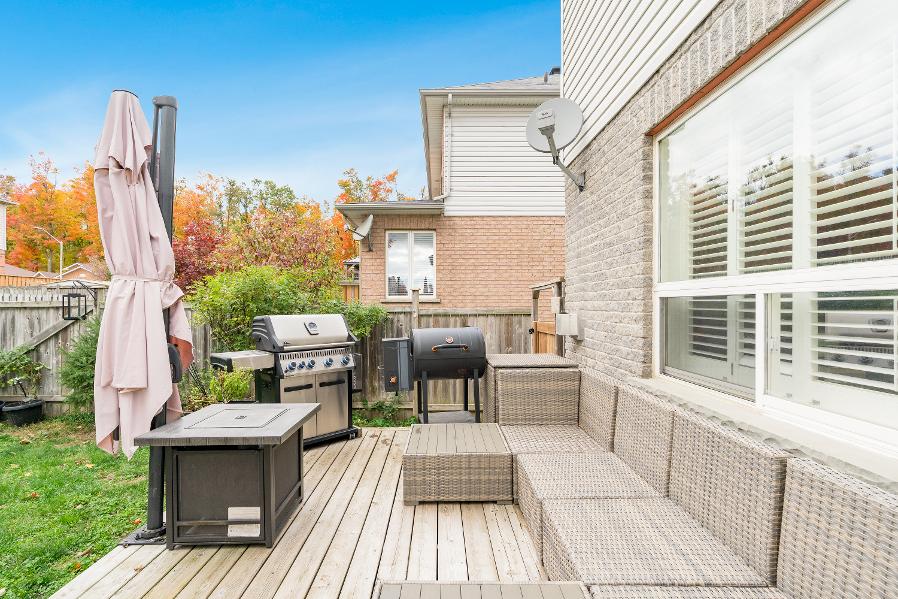
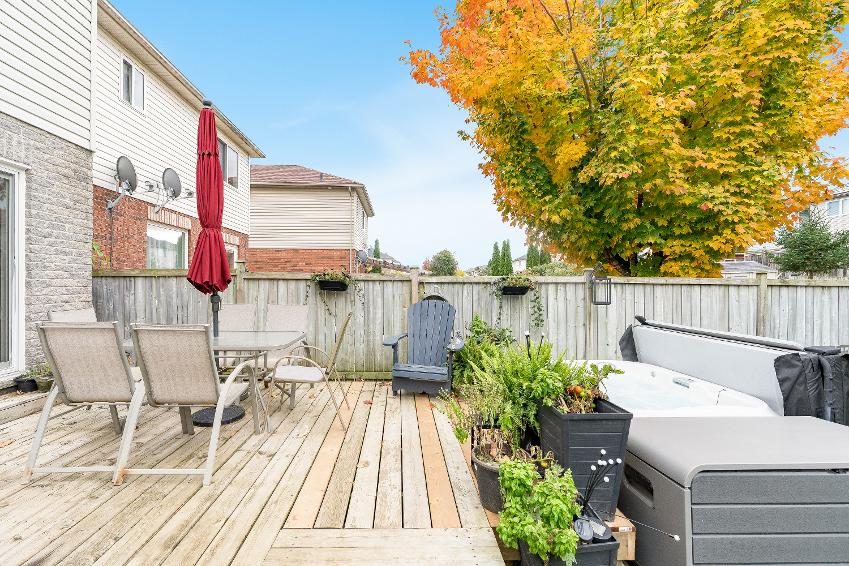
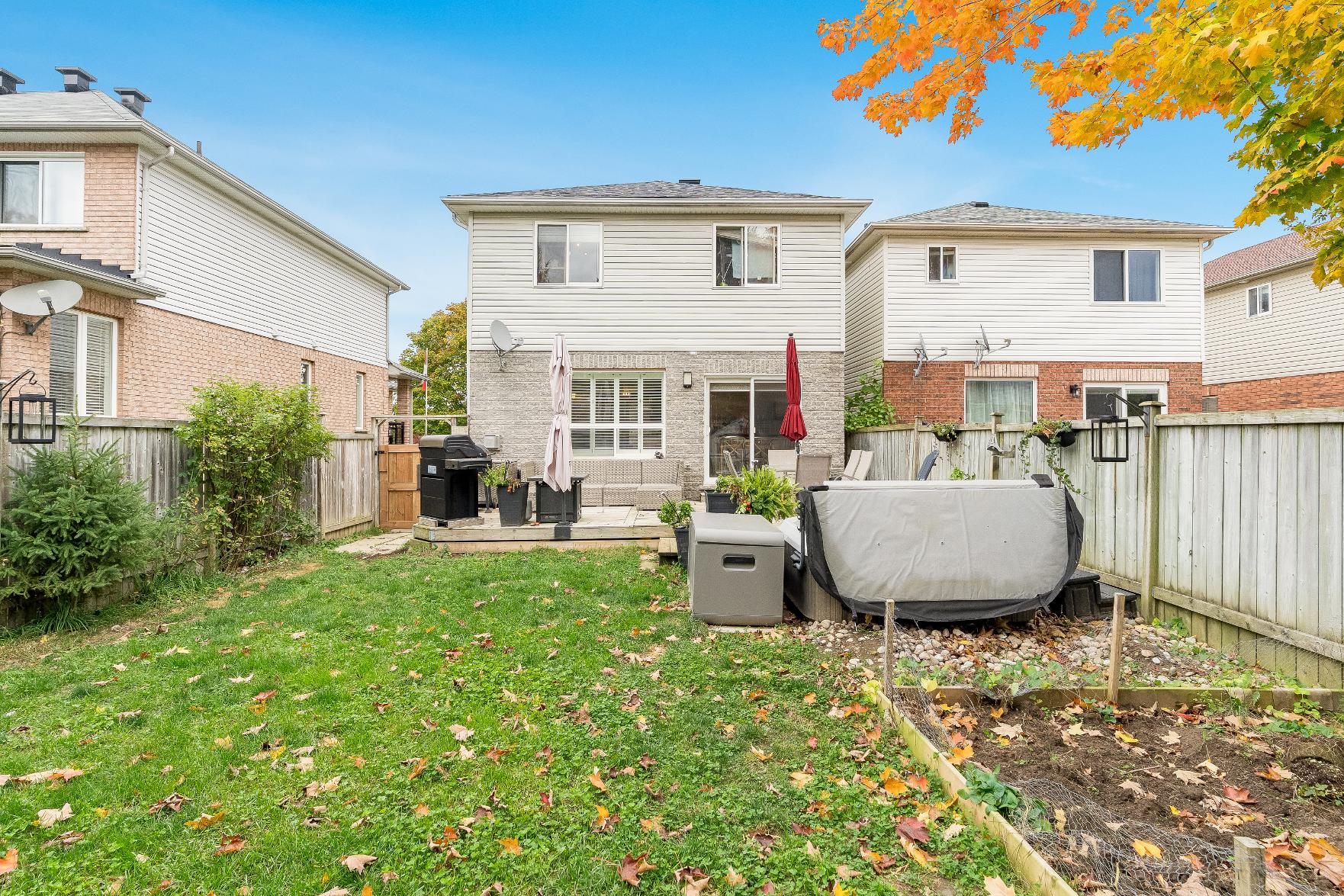

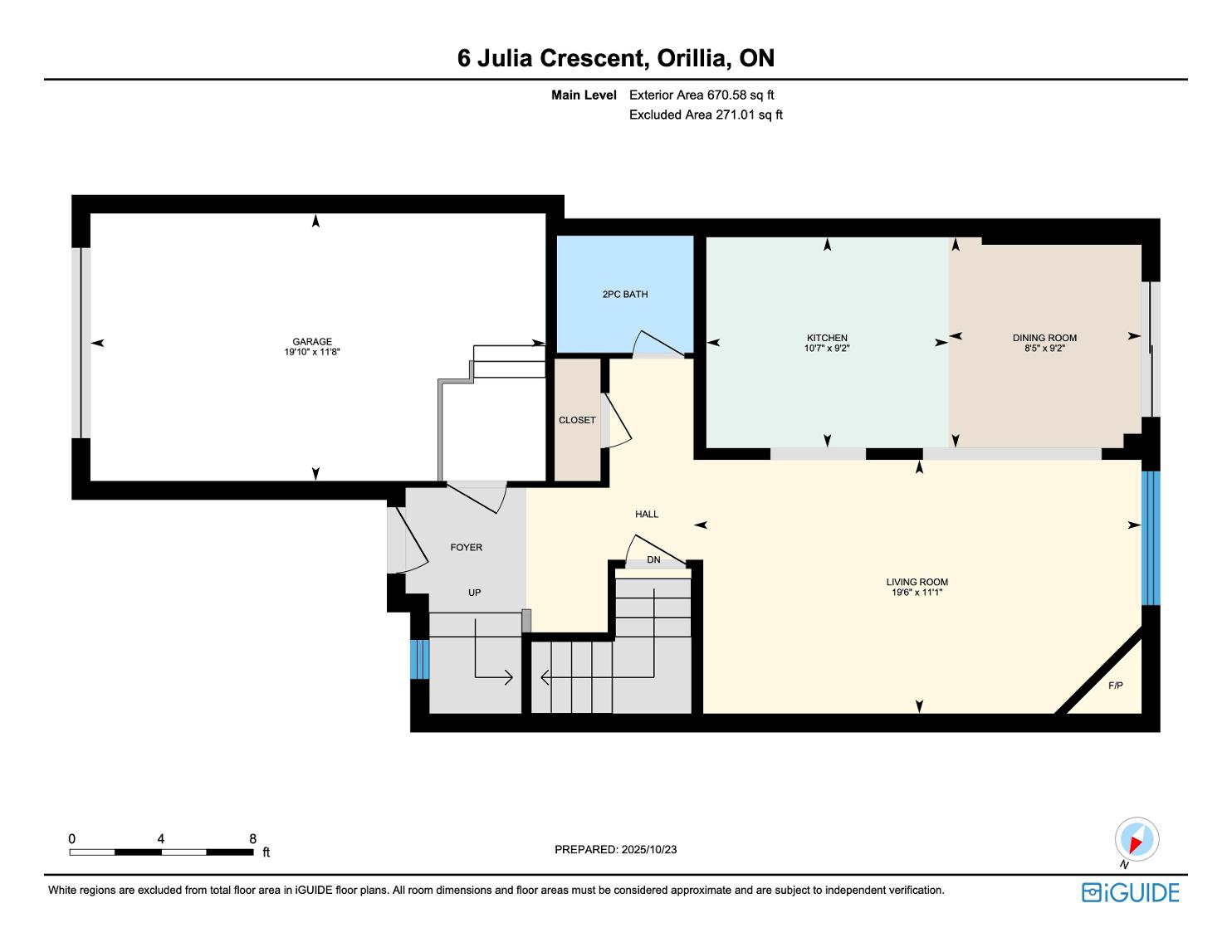
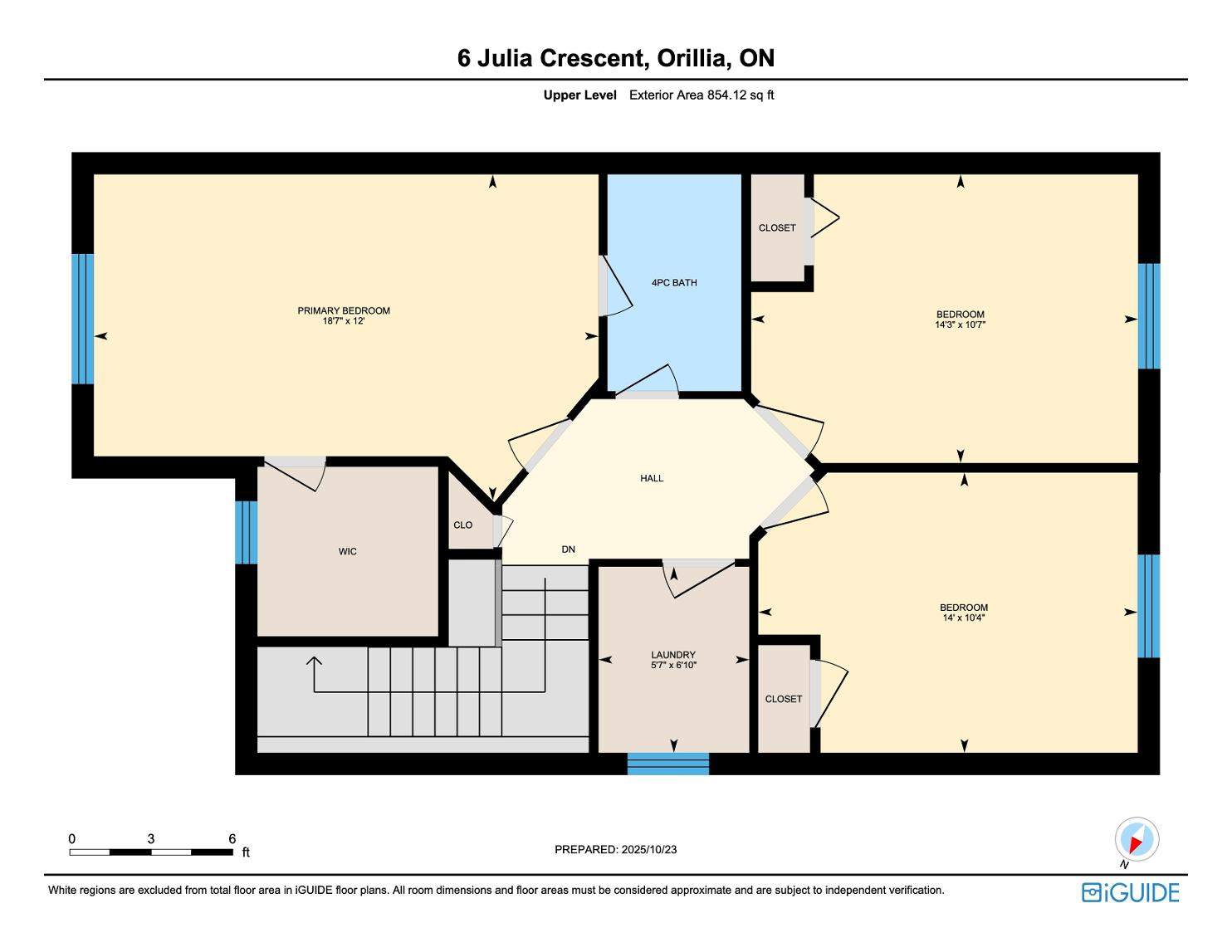
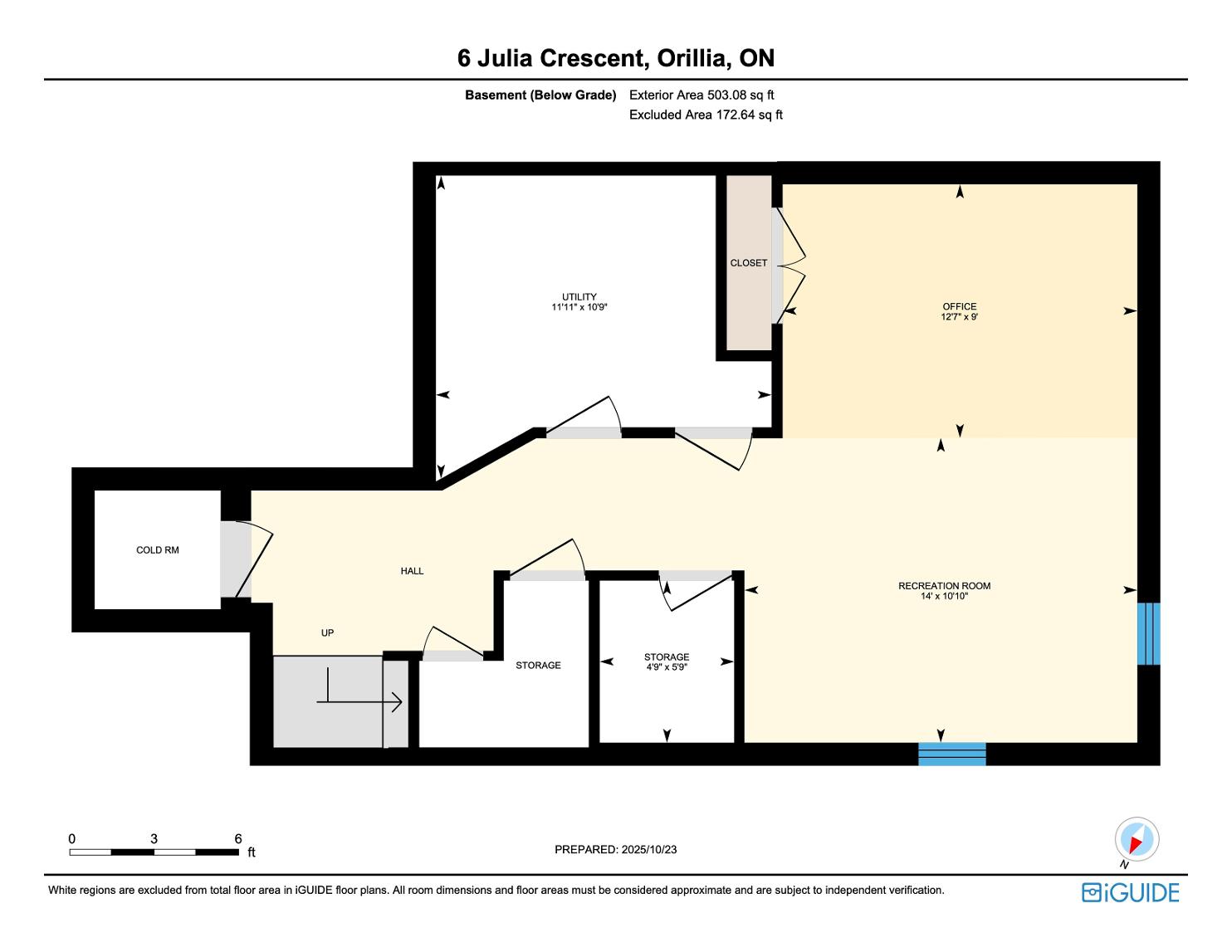
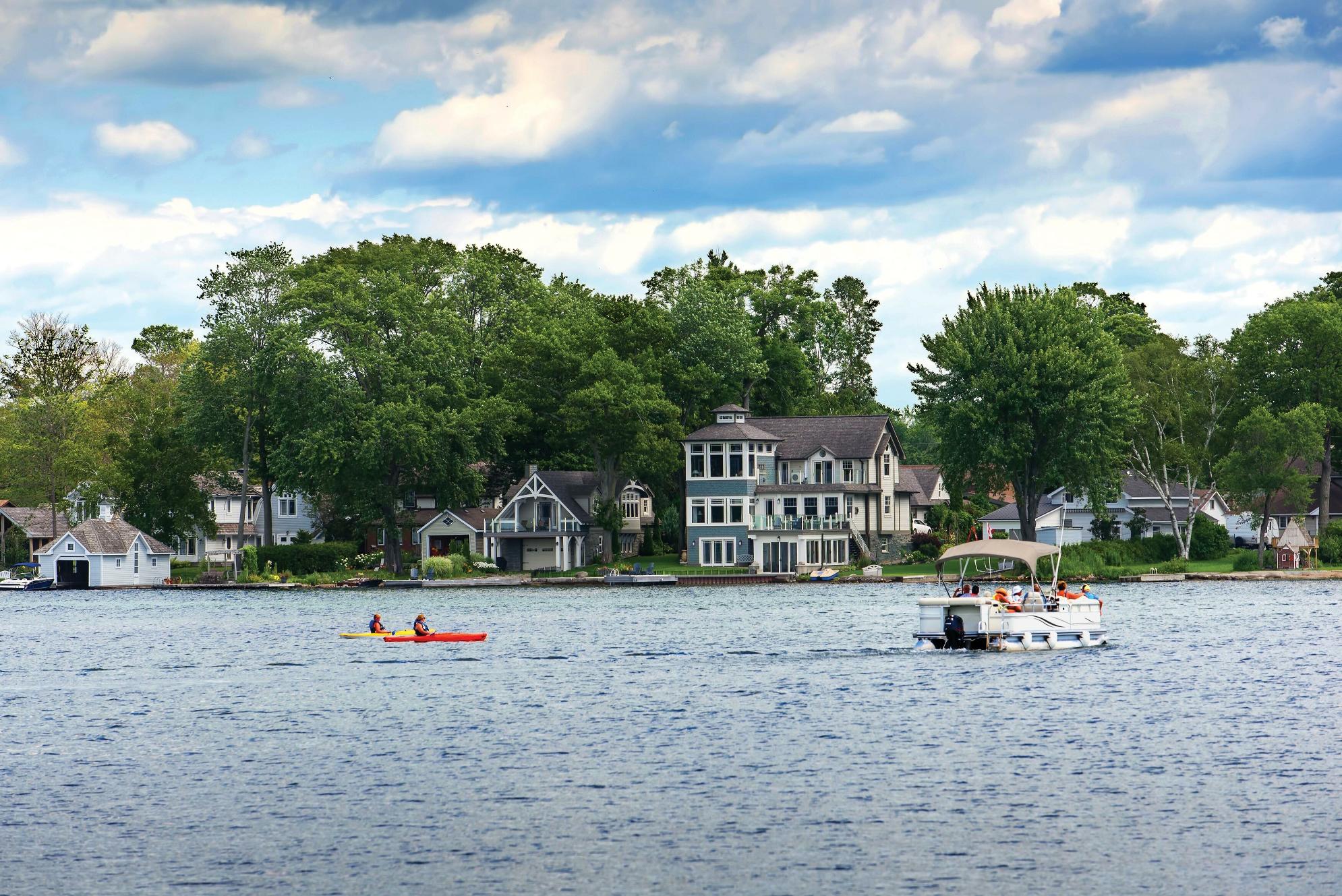

?Orillia islocated in the heart of Ontario?s Lake Countryin a four-season playground on the beautiful shoresof Lake Simcoe and Lake Couchiching Orillia boastsmanyunique shopsand restaurants, a beautiful waterfront, pristine parksand trailsand hasa strong artsand culture community?
? Mayor Steve Clarke, City of Orillia
Population: 30,586
ELEMENTARY SCHOOLS
Notre Dame C.S.
Orchard Park PS
SECONDARY SCHOOLS
Patrick Fogarty C.S.S.
Orillia S.S.
FRENCH
ELEMENTARYSCHOOLS
Samuel-De-Champlain
INDEPENDENT
ELEMENTARYSCHOOLS
Orillia Christian School
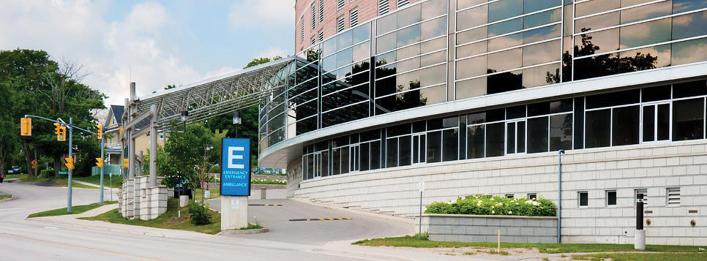
ORILLIA SOLDIER'SMEMORIAL, 170 Colborne St W, Orillia


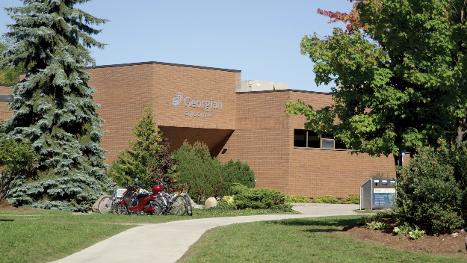
ORILLIA SQUAREMALL, 1029 Brodie Dr , Severn

LAKEHEAD UNIVERSITY, 500 University Ave, Orillia
GEORGIAN COLLEGE, 825 Memorial Ave, Orillia
GALAXYCINEMASORILLIA, 865 W Ridge Blvd, Orillia
ORILLIA BOWL, 285 Memorial Ave, Orillia
COUCHICHING GOLF& CC, 370 Peter St N , Orillia

Professional, Loving, Local Realtors®
Your Realtor®goesfull out for you®

Your home sellsfaster and for more with our proven system.

We guarantee your best real estate experience or you can cancel your agreement with usat no cost to you
Your propertywill be expertly marketed and strategically priced bya professional, loving,local FarisTeam Realtor®to achieve the highest possible value for you.
We are one of Canada's premier Real Estate teams and stand stronglybehind our slogan, full out for you®.You will have an entire team working to deliver the best resultsfor you!

When you work with Faris Team, you become a client for life We love to celebrate with you byhosting manyfun client eventsand special giveaways.


A significant part of Faris Team's mission is to go full out®for community, where every member of our team is committed to giving back In fact, $100 from each purchase or sale goes directly to the following local charity partners:
Alliston
Stevenson Memorial Hospital
Barrie
Barrie Food Bank
Collingwood
Collingwood General & Marine Hospital
Midland
Georgian Bay General Hospital
Foundation
Newmarket
Newmarket Food Pantry
Orillia
The Lighthouse Community Services & Supportive Housing

#1 Team in Simcoe County Unit and Volume Sales 2015-Present
#1 Team on Barrie and District Association of Realtors Board (BDAR) Unit and Volume Sales 2015-Present
#1 Team on Toronto Regional Real Estate Board (TRREB) Unit Sales 2015-Present
#1 Team on Information Technology Systems Ontario (ITSO) Member Boards Unit and Volume Sales 2015-Present
#1 Team in Canada within Royal LePage Unit and Volume Sales 2015-2019
