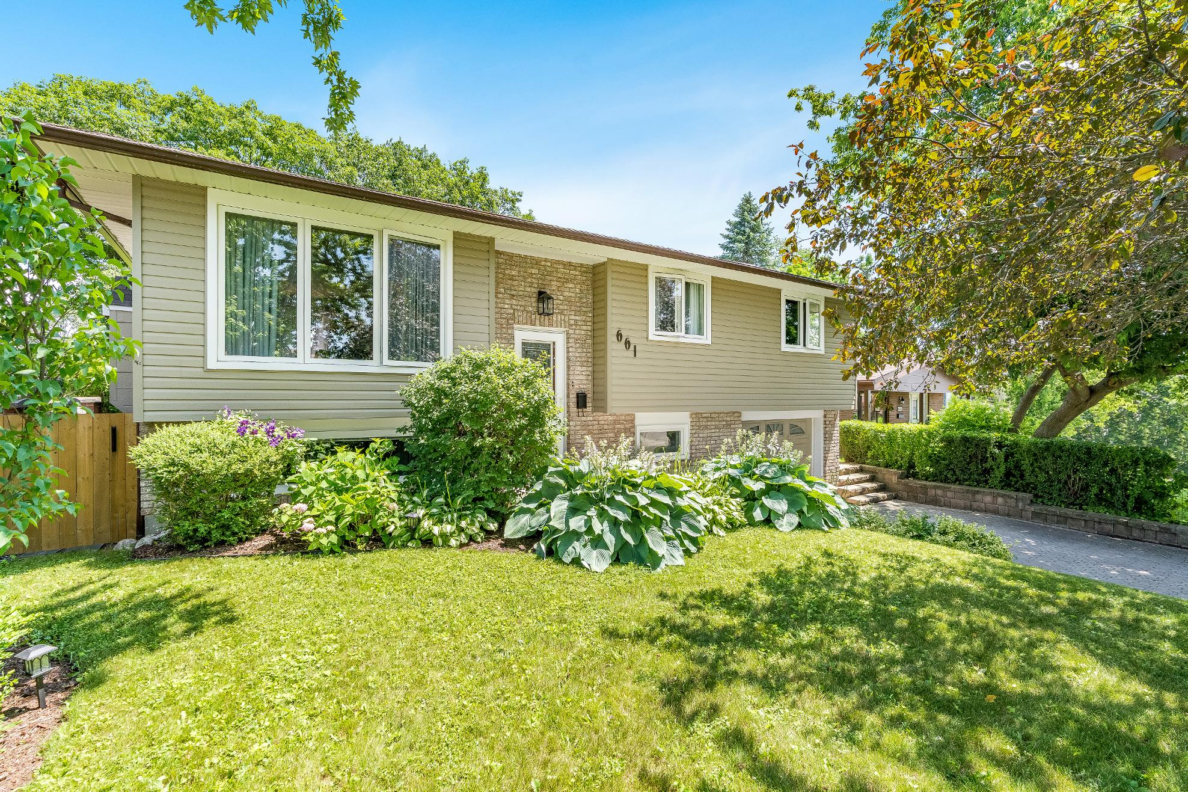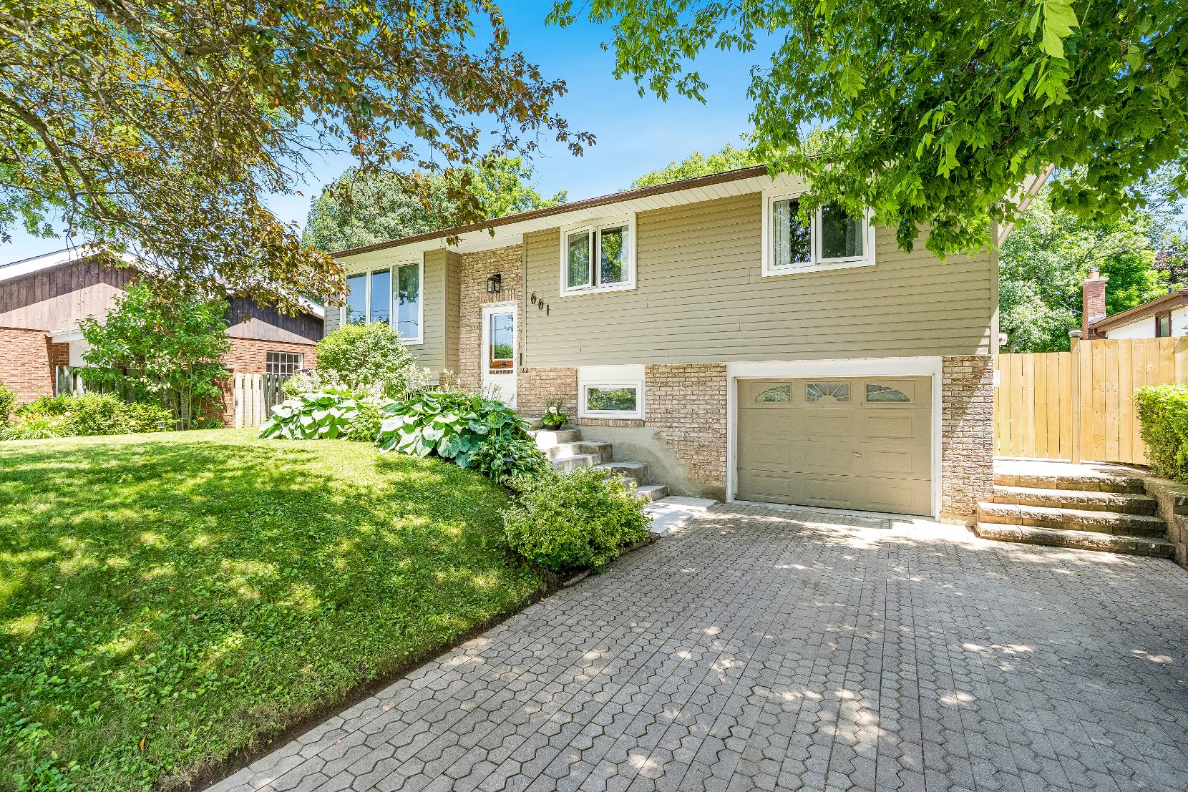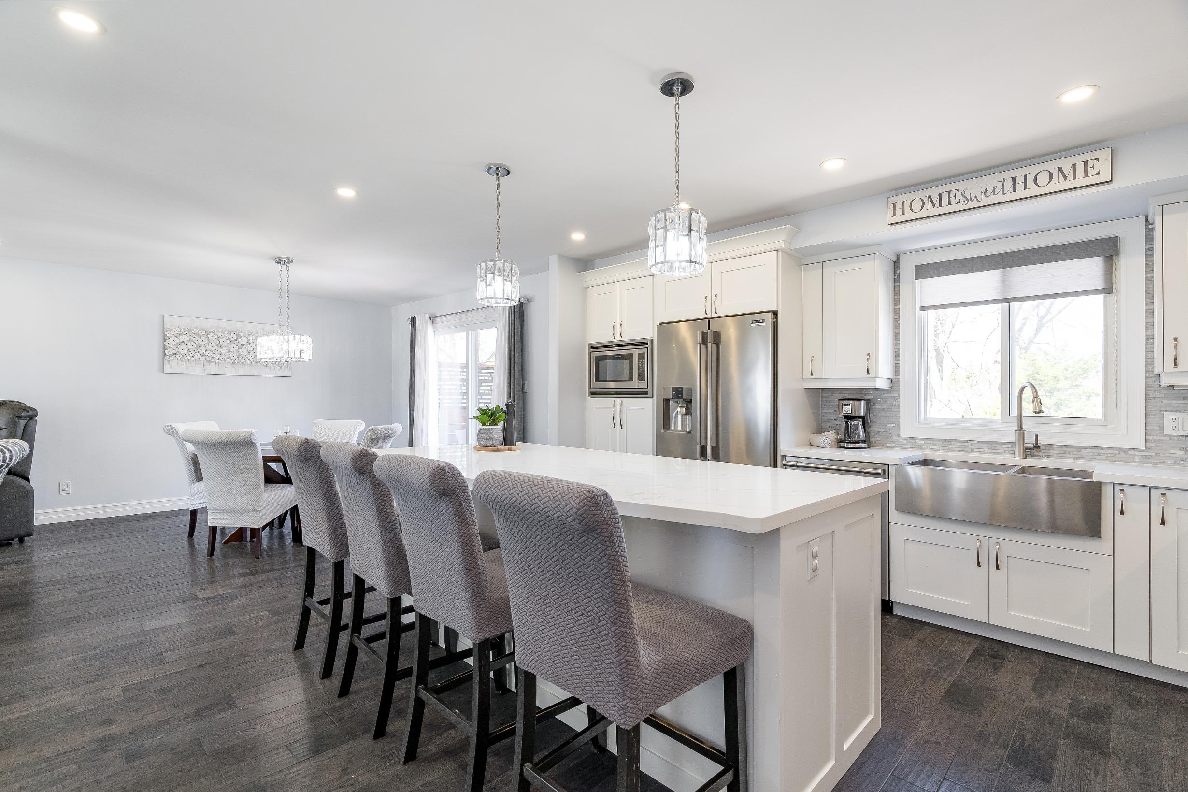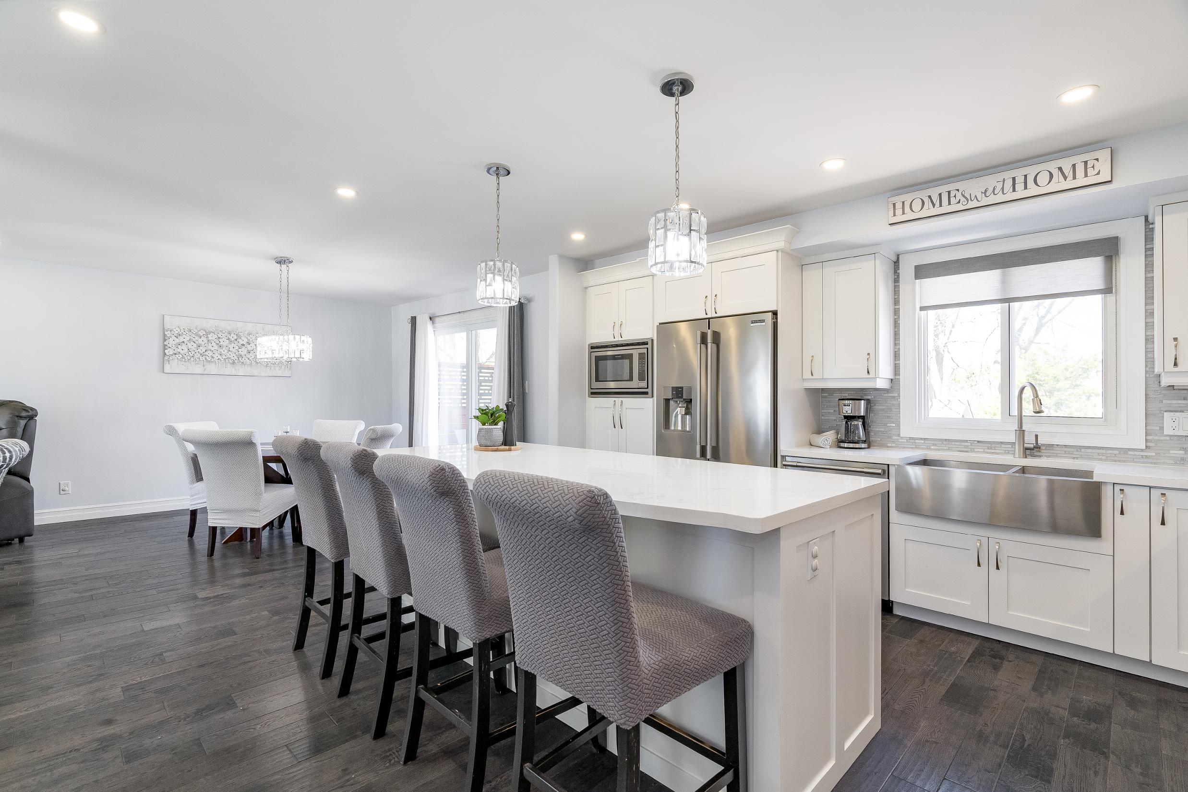












1
2
Designed to impress,the custom-built kitchen isa true show-stopper,crafted with the home chef in mind and perfect forhosting familyand friends
3
Nestled ina primecentrallocation,you'rejust minutesfrom schools,parks, Georgian Bay,and everyconvenience thetown hasto offer
Oversized in-town lot presenting a privateoasis,complete with a heated 18?x36?pool,mature trees,grassyplayareas,a newlybuilt backdeck (2023), and an additionalinterlockpatio forentertaining
4
5
Stylish updatesflowthroughout the home,including an open-concept main living space,modern flooring and lighting,refreshed bathrooms,newpaint,a newroof (2023),and updated windows(2018)
Privatesideentrance from the garageleading to the basement offering flexibilityfora home office,in-lawsuitepotential,orseparateliving area

14'7" x 11'10"
- Engineered hardwood flooring
- Open-concept layout
- Sleekcountertopscomplemented bya tiled backsplash
- Farmhousesinkcomplete with a gooseneck faucet and an over-the-sinkwindow
- Wealth of custom built soft close cabinetry
including a toweland spice rack
- Custom built centre island paired with extra cabinetry,breakfast barseating,and a drink fridge,perfect forentertaining
- Pendant lighting
- Recessed lighting
- Included stainless-steelappliances




Dining/ Living Room
25'0" x 12'0"
- Engineered hardwood flooring
- Generouslysized with ample room fora sizeable dining tableand your own furnishings
- Stunning gasfireplacecomplemented bya floor-to-ceiling surround,perfect forenjoying the coolermonths
- Oversized windowilluminating the spacewith warm sunlight
- Recessed lighting
- Versatile paint toneto match anystyle and decor
- Sliding glass-doorwalkout leading the deck




A Primary Bedroom
12'6" x 9'11" B
- Engineered hardwood flooring
- Idealfora queen-sized bed
- Spaciouswalk-in closet equipped with custom shelving and cabinetry
- Luminouswindow
- Recessed lighting
- Ceiling fan
- Neutralpaint hue
Bedroom
12'3" x 9'0"
- Engineered hardwood flooring
- Sizeable layout suitablefora full-sized bed
- Well-sized closet
- Windowgracing the space with naturallighting
- Ceiling fan
- Recessed lighting
- Light neutralpaint tone
C Bedroom 10'0" x 9'4" D
- Engineered hardwood flooring
- Potentialto utilizeasa guest bedroom,home office,or hobbyspace
- Sizeablecloset
- Windowallowing fornatural sunlight to spillin
- Ceiling fan
- Recessed lighting
- Neutralpaint tone
Bathroom 4-piece
- Ceramic tile flooring
- Chic singlesinkvanitypaired with under-the-sinkstorage
- Combined bathtub and shower completed with a tiled surround and sizeable windowforfresh air
- Recessed lighting
- Neutralfinishes




Family Room
- Laminateflooring
- Plentyof space foryourpersonalfurnishings
- Staytoastywith a gasfireplaceduring the colderseasons
- Stunning wet barcomplete with ample counterspaceand seating,perfect forhosting
- Wired forsurround sound
- Wainscoting and crown moulding throughout
- Horizontalwindowbathing the space with naturallighting
- Recessed lighting




Bedroom 9'5" x 9'3"
- Laminateflooring
- Sizeable layout
- Well-sized windowbathing the space with warm sunlight
- Closet extending to under-the-stairs storage foradded convenience
- Recessed lighting
- Crown moulding
- Ceramic tile flooring
- Pedestalsink
- Walk-in showercomplete with a tiled surround,glassdoor,and a handheld showerhead
- Windowforplentyof fresh air
- Overhead shelving
- Beadboard surround
- Neutralfinishes
Laundry Room 10'7" x 8'9"
- Laminateflooring
- Multi-functionalspacewith utility room features
- Well-sized window
- Recessed lighting
- Built-in shelving
- Included appliances


- Raised bungalowcomplete with a brick,hardboard,and vinyl siding exterior
- Attached one cargarage
- Interlockdrivewaysuitableup to fourvehicles
- Step outsideto thebackyard equipped with a spaciousdeckbuilt
in 2023,a heated inground pool, maturetrees,and interlocking landscaping perfect forsoaking up the sunorentertaining guests
- Additional10'x10'poolhouse
- Reshingled roof (2023),updated windows(2018),and updated furnace (2017)
- Tucked awayin the heart of Midland closeto essentialamenities, GallowayPark,Midland Bay,local schools,and manymore
- Seamlessaccessto Highway12 making commuting effortless











?Big time appeal with a small town feel, you?ll find it all in the Town of Midland
Our beautiful downtown, thriving industries, amazing artsand culture, local sportsand 4-season recreation has something for everytaste and interest And not to be missed, we are home to Ontario?sBest Butter Tart Festival!?
? Mayor Gord McKay, Town of Midland
Population: 16,864
ELEMENTARY SCHOOLS
Sacred Heart C.S.
Huron Park P.S.
SECONDARY SCHOOLS
St Theresa's C H S
Georgian Bay District S.S.
FRENCH
ELEMENTARYSCHOOLS
Saint-Louis
INDEPENDENT
ELEMENTARYSCHOOLS
Burkevale Protestant Separate School

SOUTHERN GEORGIAN BAYHOSPITAL, 1112 St Andrews Dr , Midland



GEORGIAN COLLEGE? MIDLAND CAMPUS, 649 Prospect Blvd, Midland
MOUNTAINVIEW PLAZA, 9226 County Rd 93, Midland

GALAXYCINEMAS, 9226 County Rd 93, Midland
BAYSHORELANES, 205 King St, Midland
HARBOURSIDEPARK, King St & Bayshore Dr LITTLELAKEPARK, 606 Little Lake Park Rd

Professional, Loving, Local Realtors®
Your Realtor®goesfull out for you®

Your home sellsfaster and for more with our proven system.

We guarantee your best real estate experience or you can cancel your agreement with usat no cost to you
Your propertywill be expertly marketed and strategically priced bya professional, loving,local FarisTeam Realtor®to achieve the highest possible value for you.
We are one of Canada's premier Real Estate teams and stand stronglybehind our slogan, full out for you®.You will have an entire team working to deliver the best resultsfor you!

When you work with Faris Team, you become a client for life We love to celebrate with you byhosting manyfun client eventsand special giveaways.


A significant part of Faris Team's mission is to go full out®for community, where every member of our team is committed to giving back In fact, $100 from each purchase or sale goes directly to the following local charity partners:
Alliston
Stevenson Memorial Hospital
Barrie
Barrie Food Bank
Collingwood
Collingwood General & Marine Hospital
Midland
Georgian Bay General Hospital
Foundation
Newmarket
Newmarket Food Pantry
Orillia
The Lighthouse Community Services & Supportive Housing

#1 Team in Simcoe County Unit and Volume Sales 2015-Present
#1 Team on Barrie and District Association of Realtors Board (BDAR) Unit and Volume Sales 2015-Present
#1 Team on Toronto Regional Real Estate Board (TRREB) Unit Sales 2015-Present
#1 Team on Information Technology Systems Ontario (ITSO) Member Boards Unit and Volume Sales 2015-Present
#1 Team in Canada within Royal LePage Unit and Volume Sales 2015-2019
