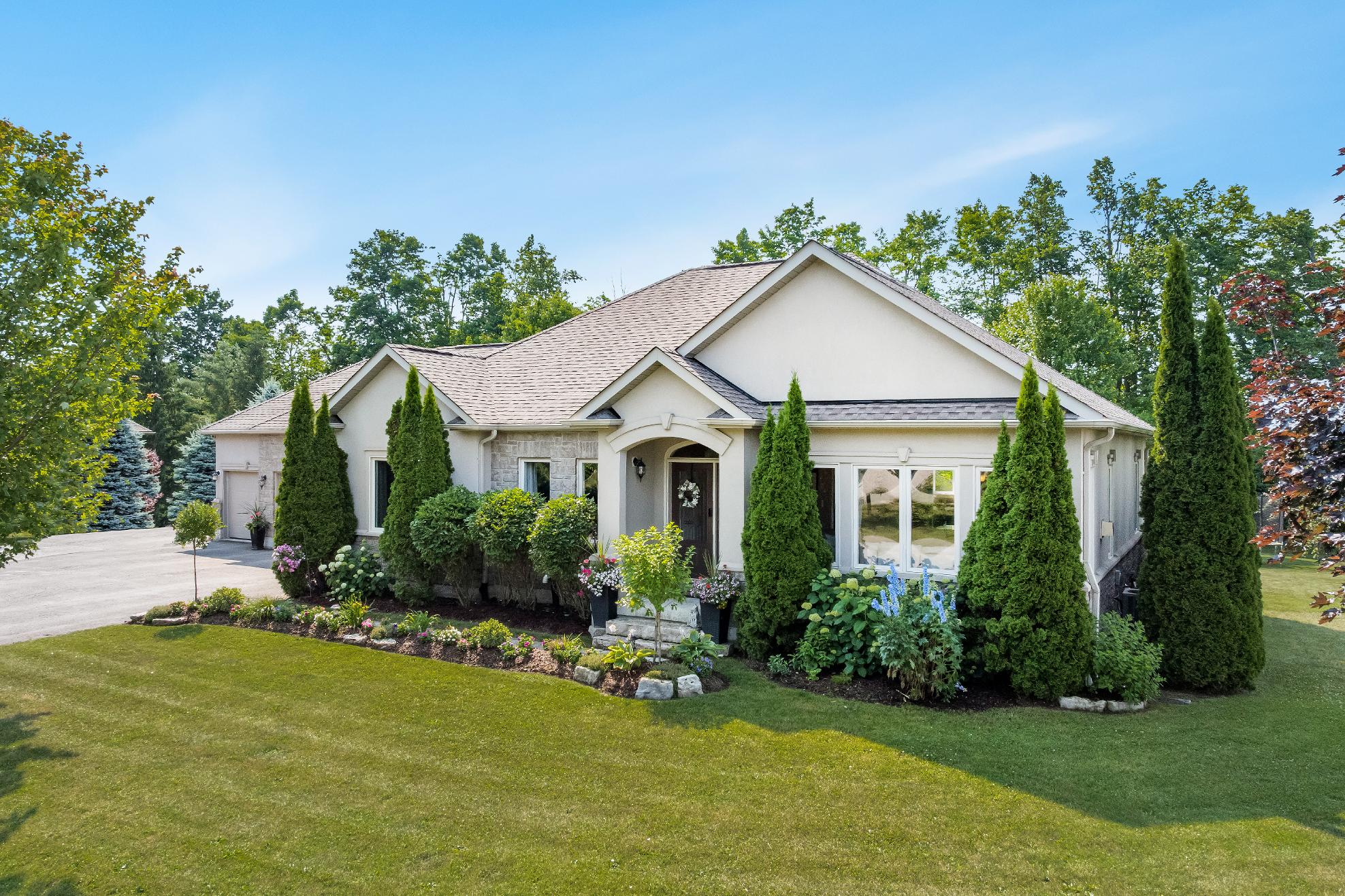
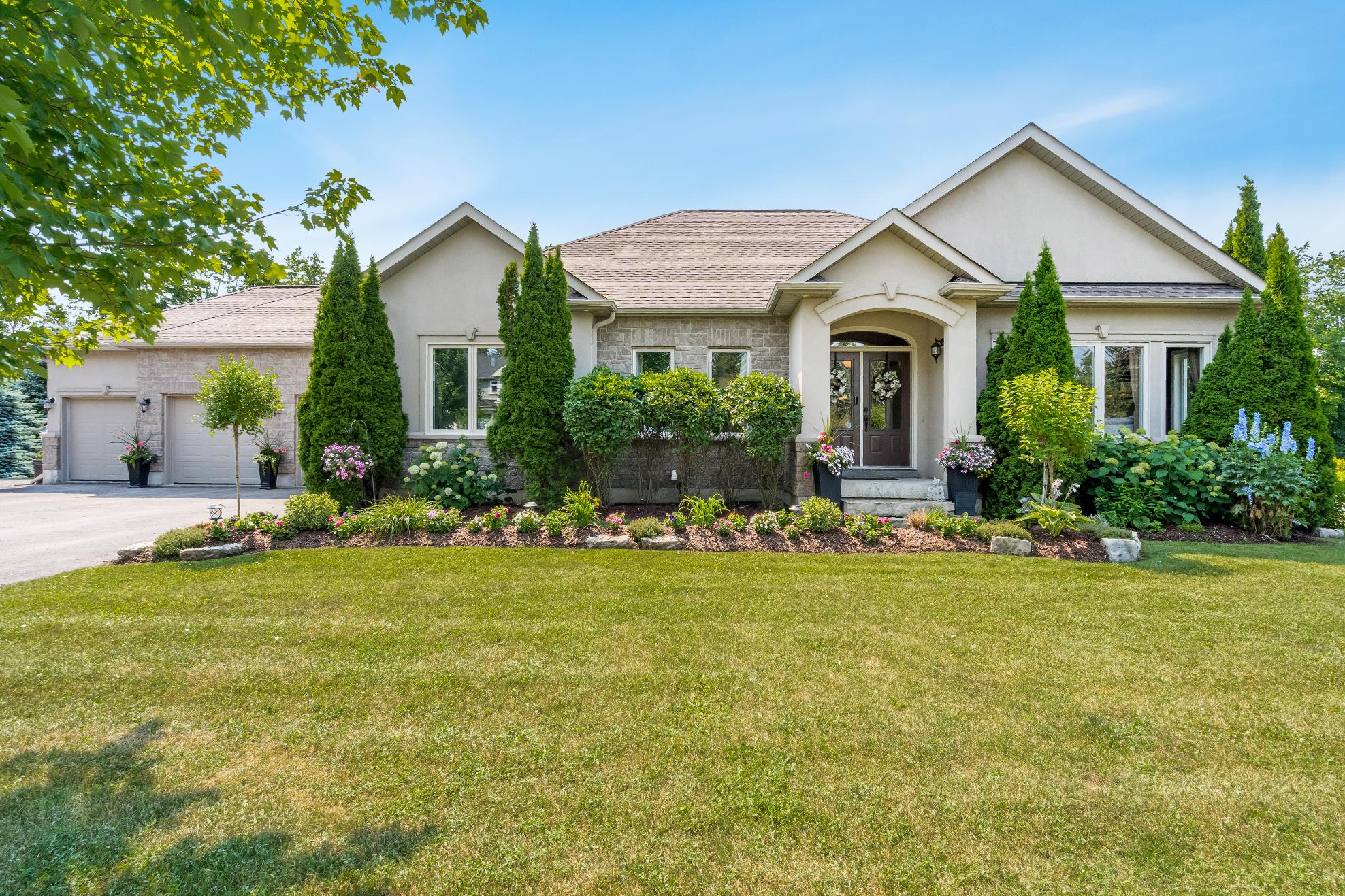
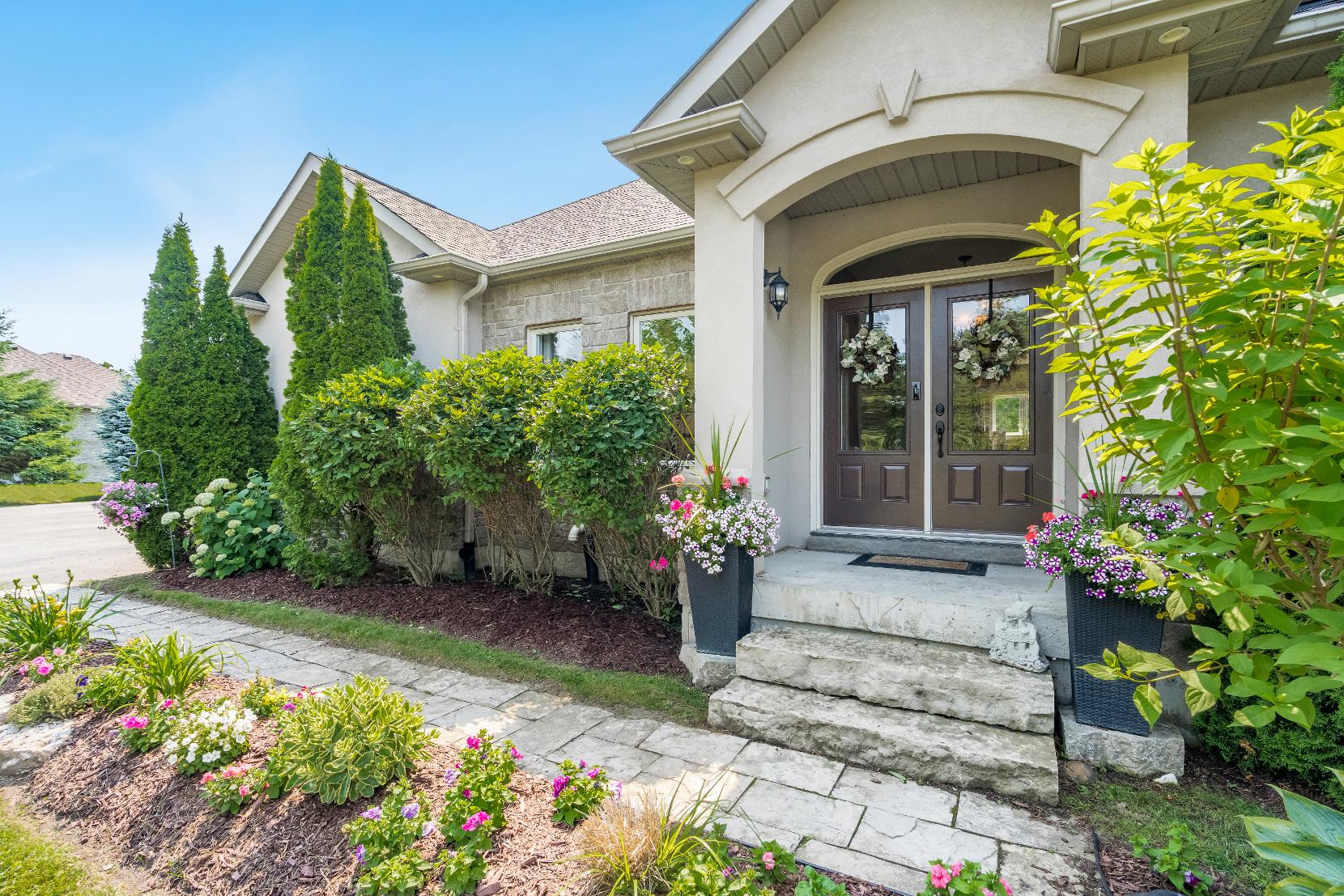
BEDROOMS: BATHROOMS:
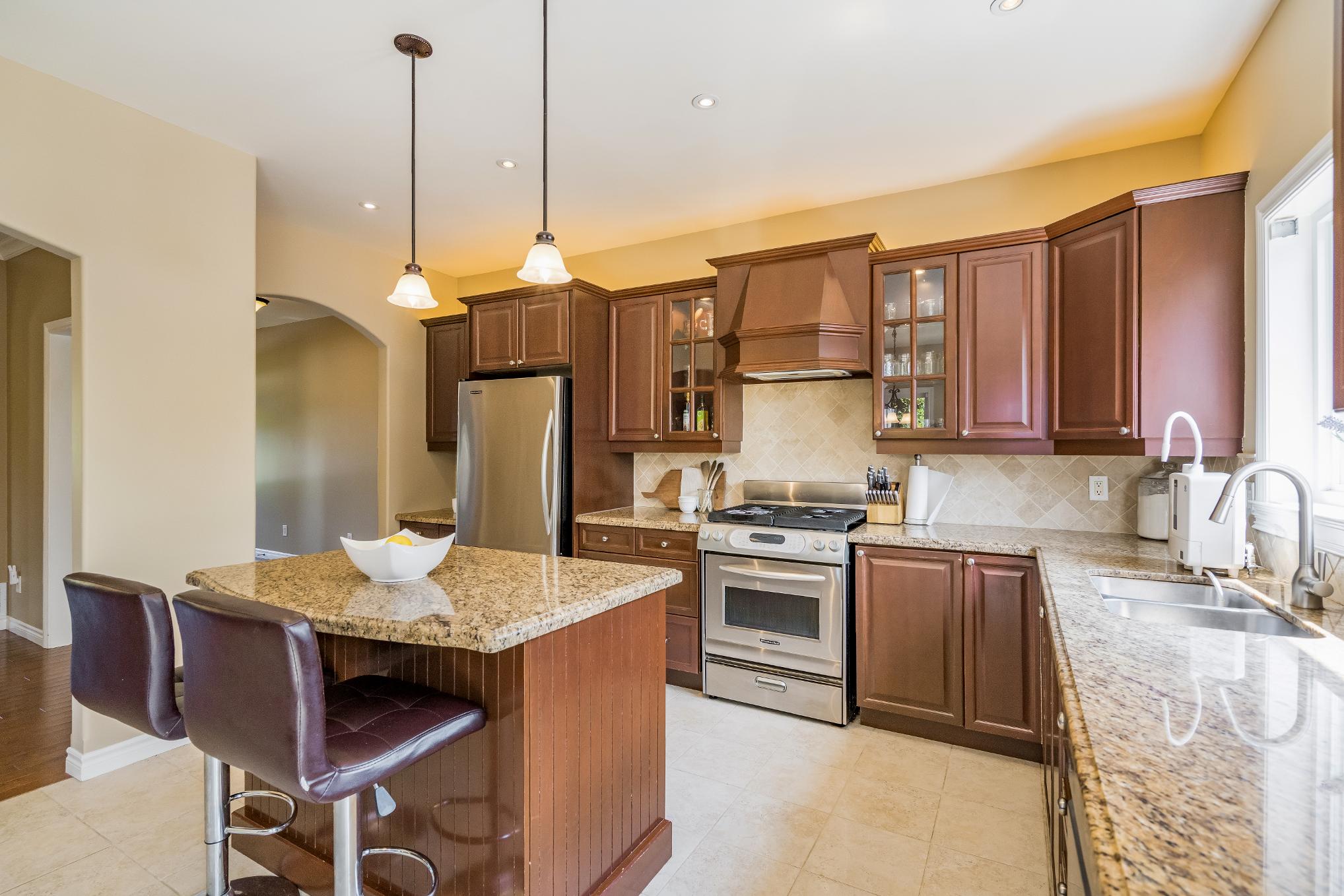





BEDROOMS: BATHROOMS:


1 2 3
Settled inthe highlycoveted Arbourwood Estates,thisexceptionalpropertyspansa generousthree-quarter-acrelot, offering privacyamidst maturetrees,stunning gardens,and a large vegetablepatch,alongsidea spaciousdeck with an elegant gazebo,creating the idealsetting foroutdoorrelaxation orentertaining
Inside,you'llfind tall9'ceilings,gleaming hardwood and tile floors,and exquisite crown moulding,whilethe dining room, featuresgracefularched entryways,setting thetone forsophisticated living,meanwhile thegourmet kitchen,equipped with a gasrange,granite countertops,pot lights,and a walkout to the deck,presentsan idealspaceforcooking and entertaining
The fullyfinished basement isa true standout,completewith a private entrance,it boastsa custom-designed homegym with mirrors,a dedicated theatreroom,and a brand-newbathroom delivering heated floorsand a custom shower, making thisspace perfect formulti-generationalliving orcould easilyaccommodatean in-lawsuite
4
The triple-cargarageoffersamplestorage space and convenient accessto the mudroom,aswellasa dedicated stairwellleading to the basement,additionalside parking isperfect fora boat orextra vehicles
5
Located just minutesfrom Barrie'sfinest amenities,top-rated schools,shopping,and the LakeSimcoeboat launch,this home offersthetranquilityof estate living with the convenience of nearbyamenities
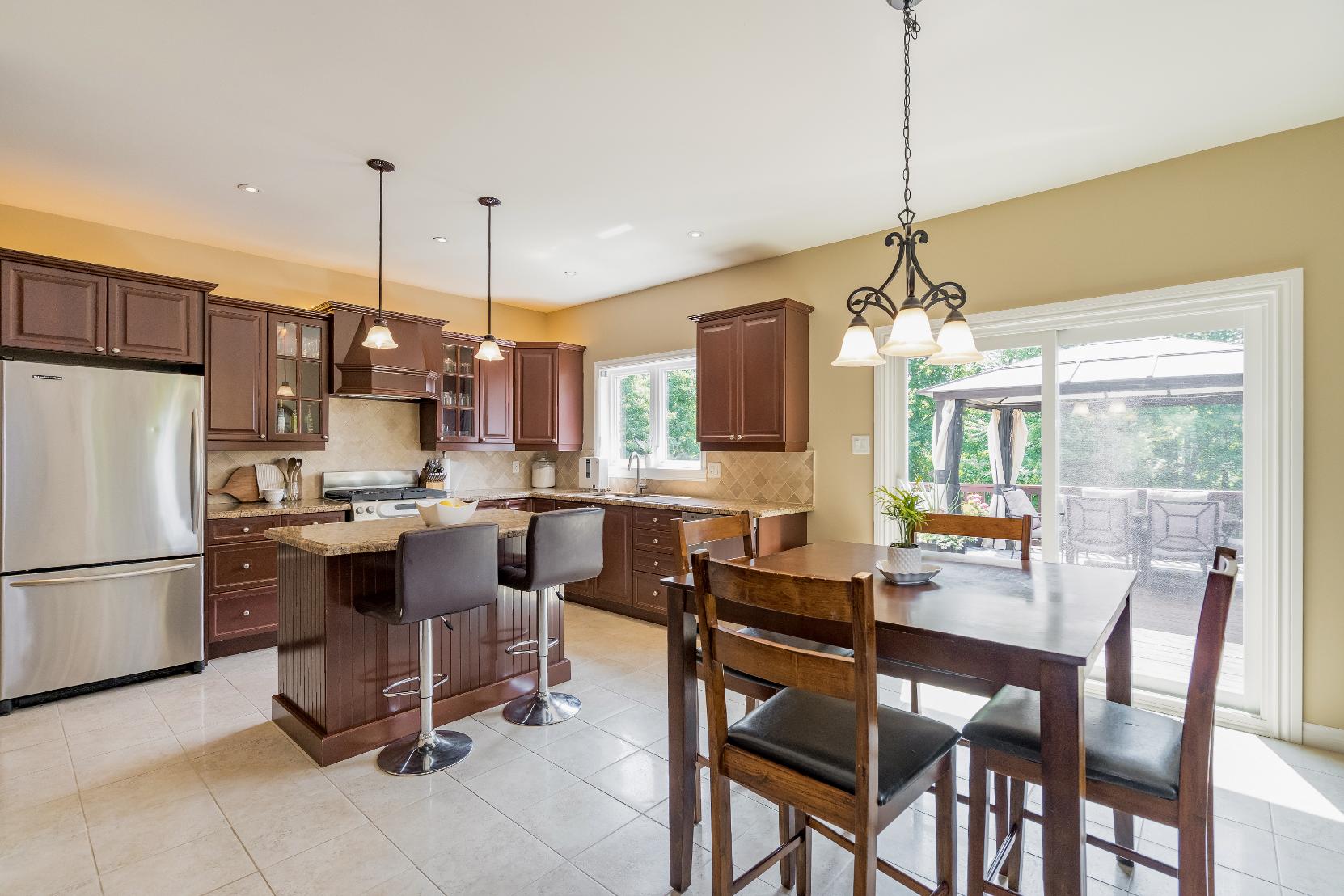
20'9" x 15'7"
- Ceramic tile flooring
- 9'ceiling
- Ample countertopscomplemented bya tiled backplash
- Wealth of rich-toned cabinetry complemented bycrown moulding detail
- Dualsinkpaired with an above-sinkwindow
- Centre island complete with breakfast barseating
- Included stainless-steelappliances
- Plentyof spacefora large dining table
- Recessed lighting
- Sliding glass-doorwalkout leading to the expansive deck
x 9'11"
- Hardwood flooring
- Open to the kitchen and living room,perfect forseamlessentertaining
- 9'ceiling
- Perfect foraccommodating a formal dining table
- Crown moulding
- Neutralpaint hue
x 13'6"
- Hardwood flooring
- 9'ceiling
- Generouslysized awaiting your personaltouches
- Staycozybythe gasfireplaceduring the coolermonths
- Variouswindowsbathing thespace in warm sunlight
- Crown moulding
- Neutralpaint tone
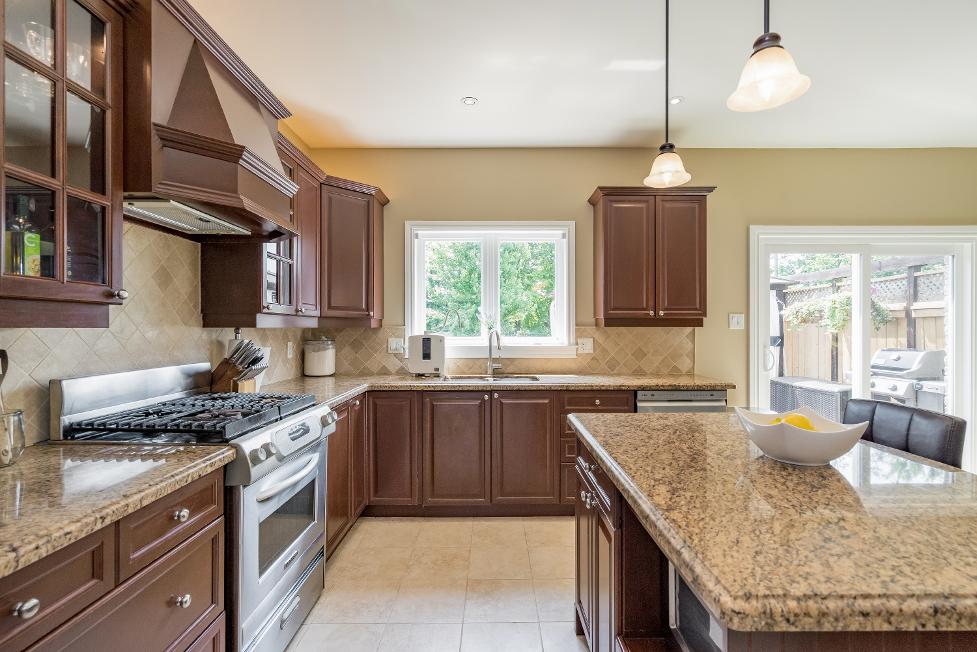
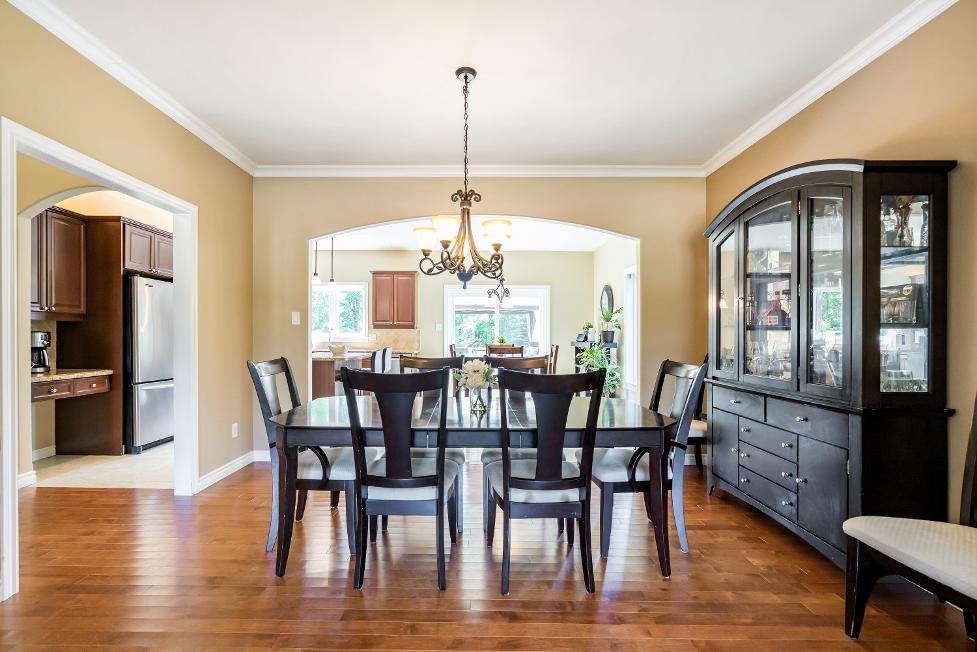
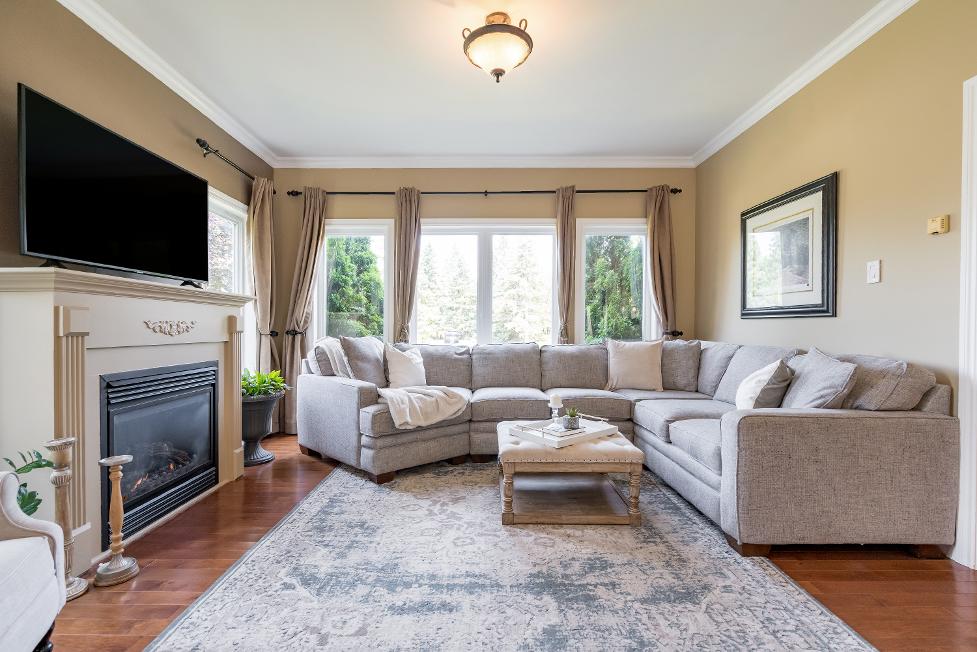
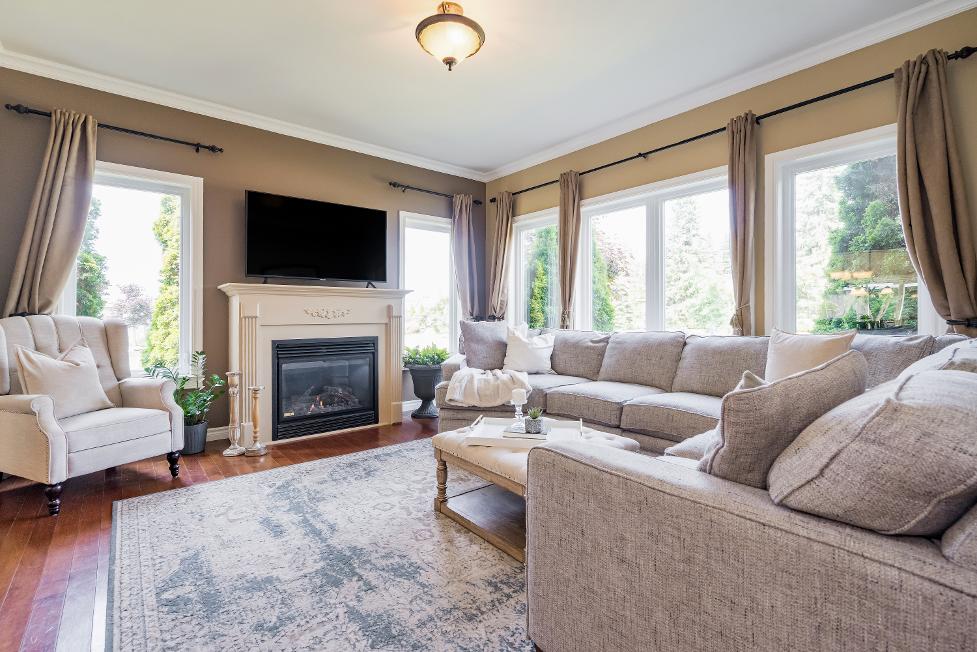
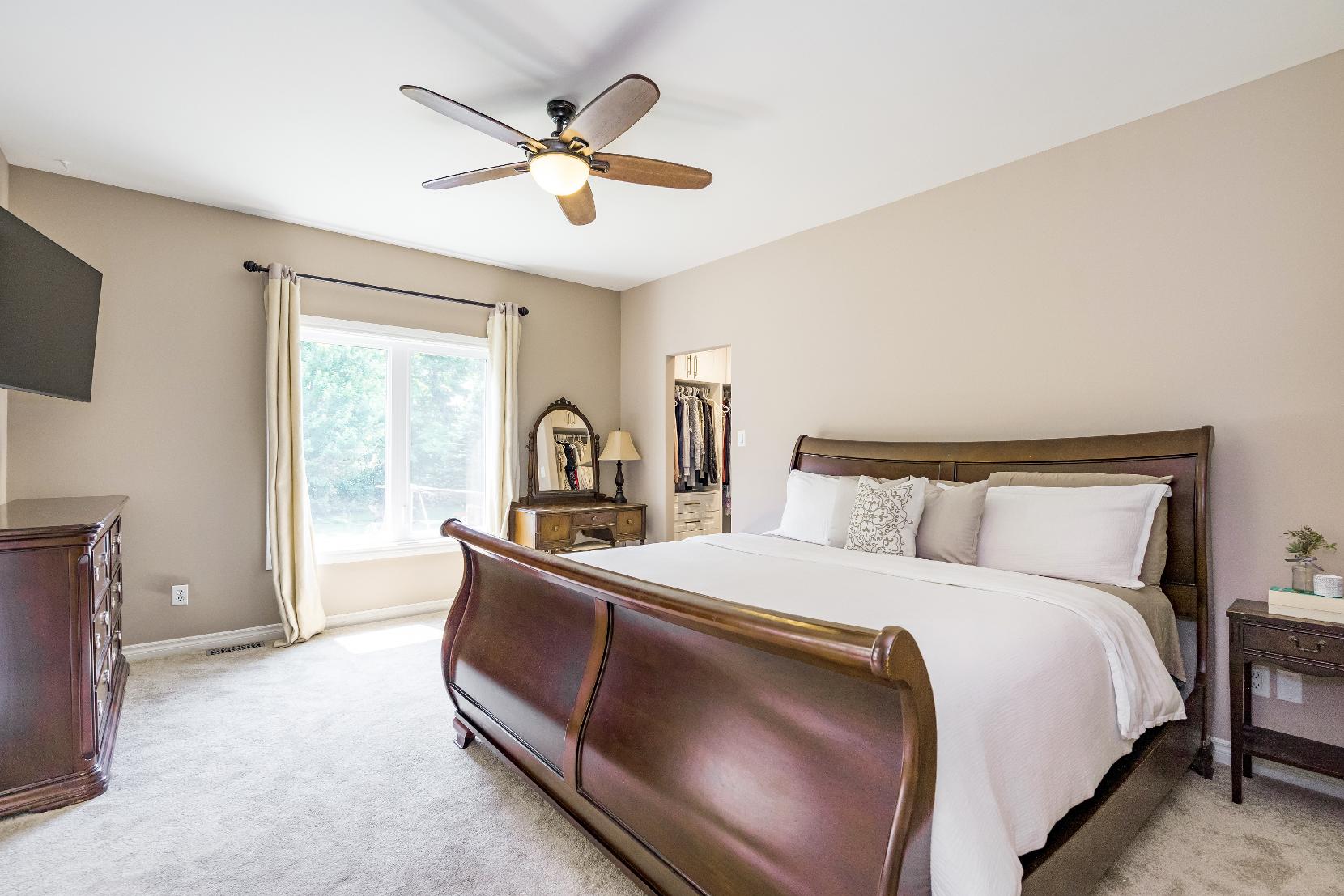
15'7" x 12'11"
- Carpet flooring
- 9'ceiling
- Newwindow(2025)
- Walk-in closet complete with custom organizers
- Ceiling fan
- Ensuite privilege
Ensuite
4-piece
- Ceramic tileflooring
- Recessed lighting
- Walk-in showercomplete with a tiled surround and a glassdoor
- Jetted tub fora luxuriousexperience
- Windowwith California shutters
15'10" x 12'1" D
- Carpet flooring
- Generouslysized
- 9'ceiling
- Soft pinkpaint tone
- Reach-in closet
- Oversized bedside window creating a luminoussetting
14'3" x 9'11"
- Hardwood flooring
- Nicelysized
- Two bedside windowsallowing forample naturallight to spillin
- Dualcloset
- Potentialto utilizeasan office or a nursery

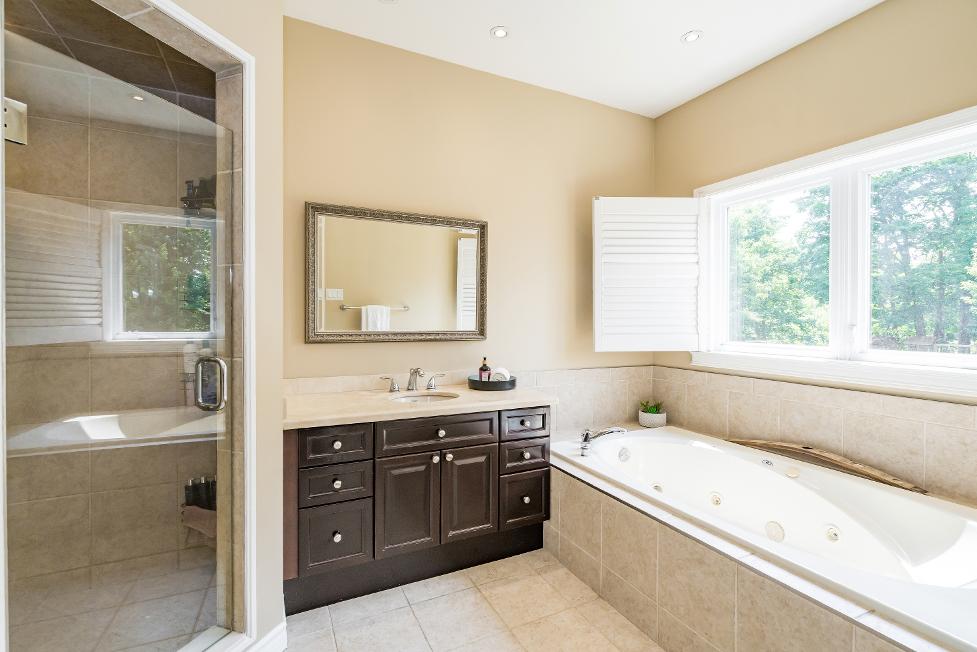

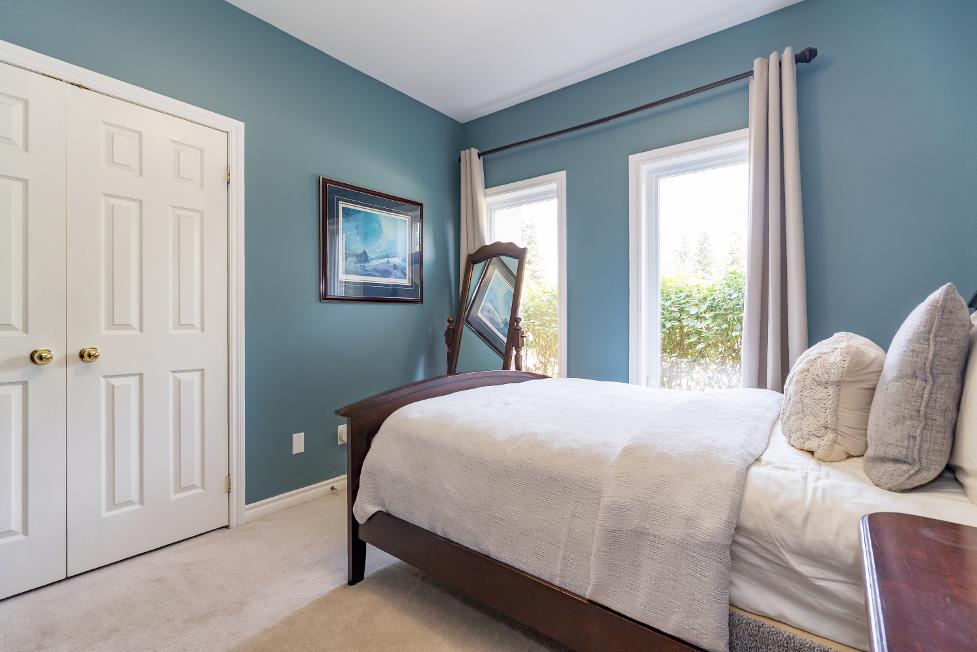
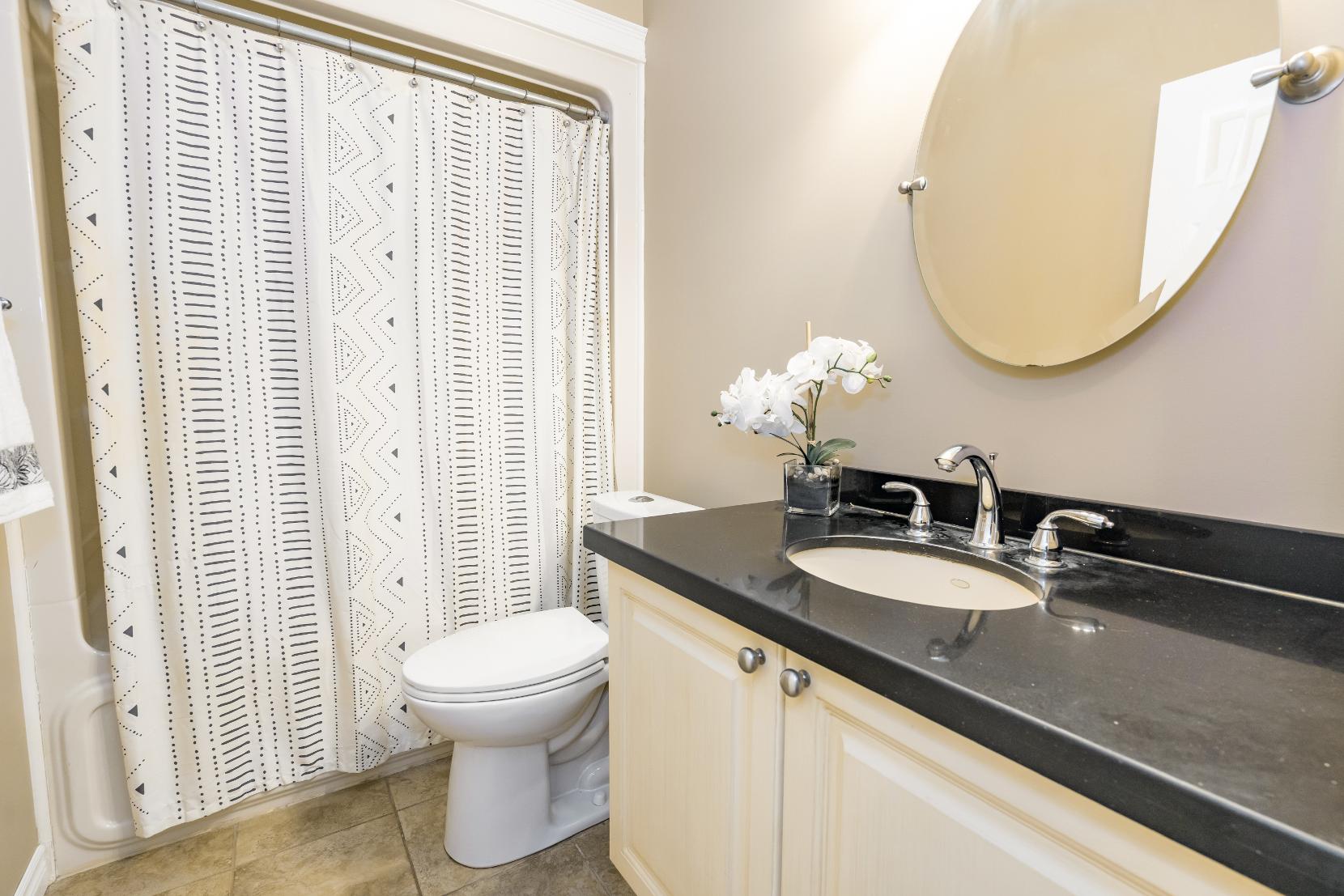
- Ceramic tile flooring
- Quartz-topped vanitywith helpful storagebelow
- Combined bathtub and showerforthebest of both worlds
- Neutralfinishes
- Ceramic tile flooring
- Convenientlylocated
- Laundrysink
- Overhead cabinetry
- Front-loading washerand dryer
- Accessto the garage
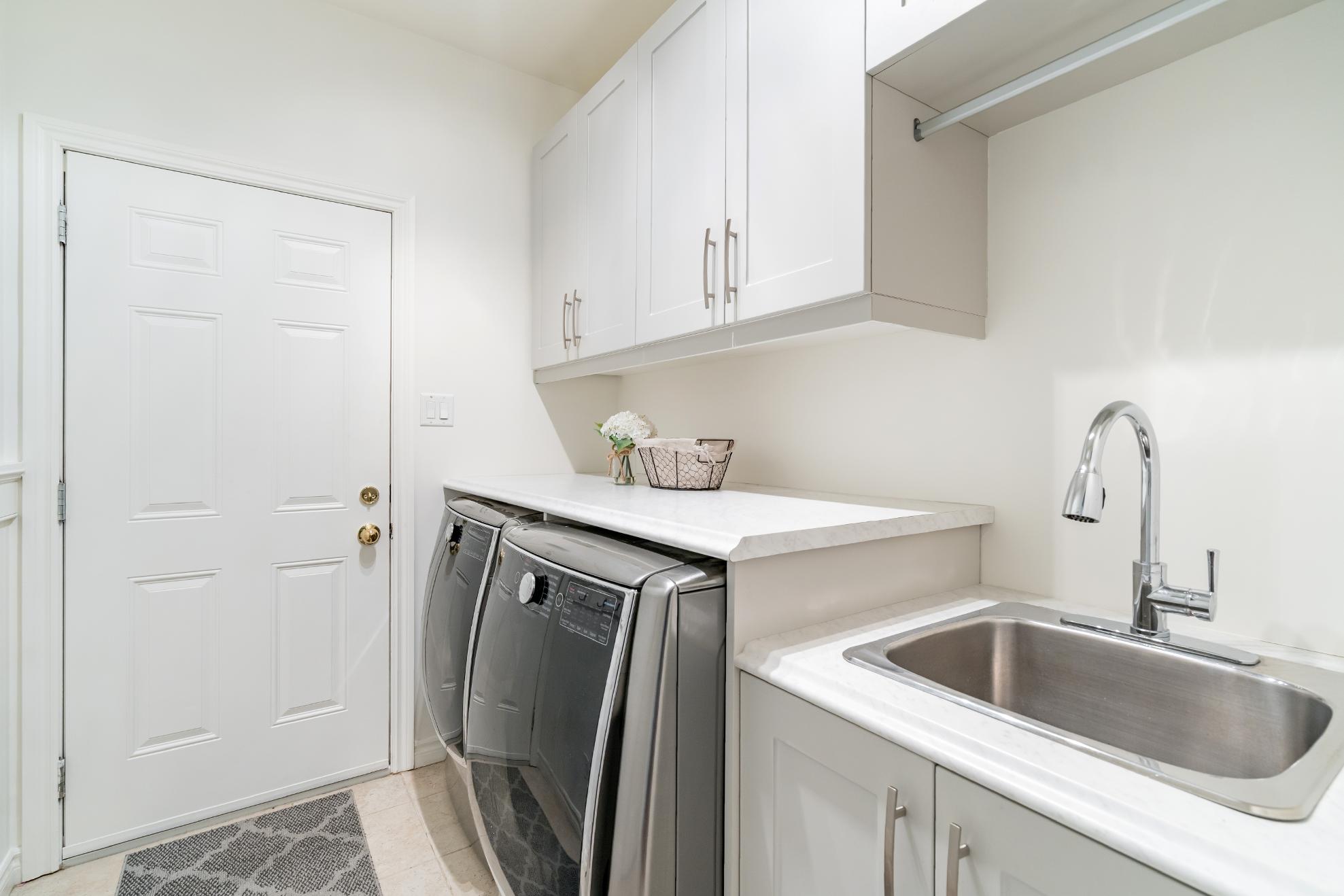
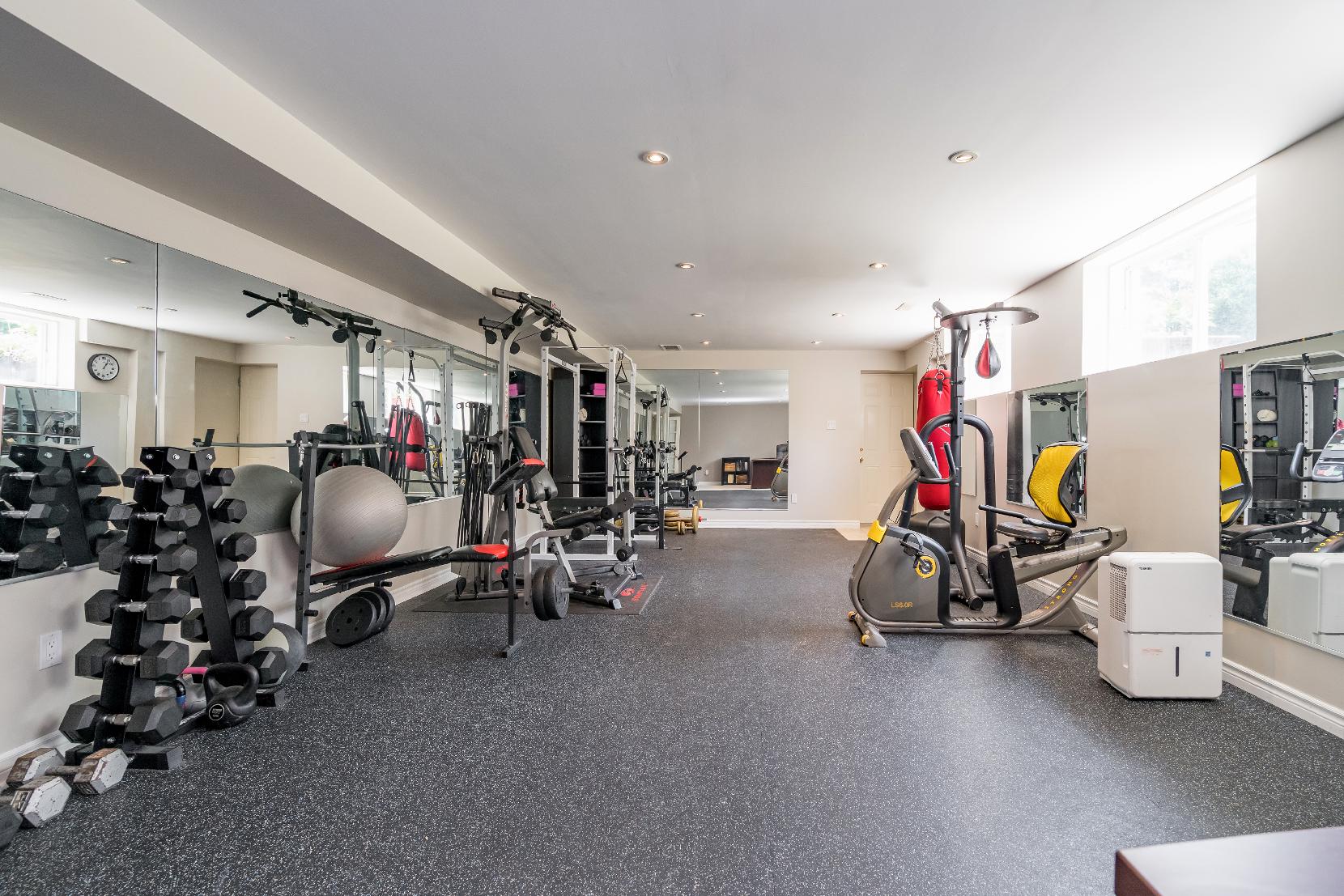
A Exercise Room
33'11" x 16'1" B
- Heavyrubbermat flooring
- French doorentry
- Separateentrance from the garage
- Custom mirrors
- Luminouswindows
- Flexible living space with the opportunityto convert into a n entertainment room
Home Theatre
15'10" x 12'10"
- Carpet flooring
- Recessed lighting
- French doorentry
- Blacked out foran ultimate movie experience
- Opportunityto convert into an extra bedroom orhobbyroom
C Bedroom
15'6" x 12'10" D
- Carpet flooring
- Nicelysized
- Luminouswindows
- Light paint tone
- Perfect forovernight guestsor extended familymembers
Bathroom
3-piece
- Heated ceramic tile flooring
- Recessed lighting
- Quartz-topped vanity
- Large custom walk-in shower complete with a rainfallshower head and a glass-door
- Tastefulfinishes
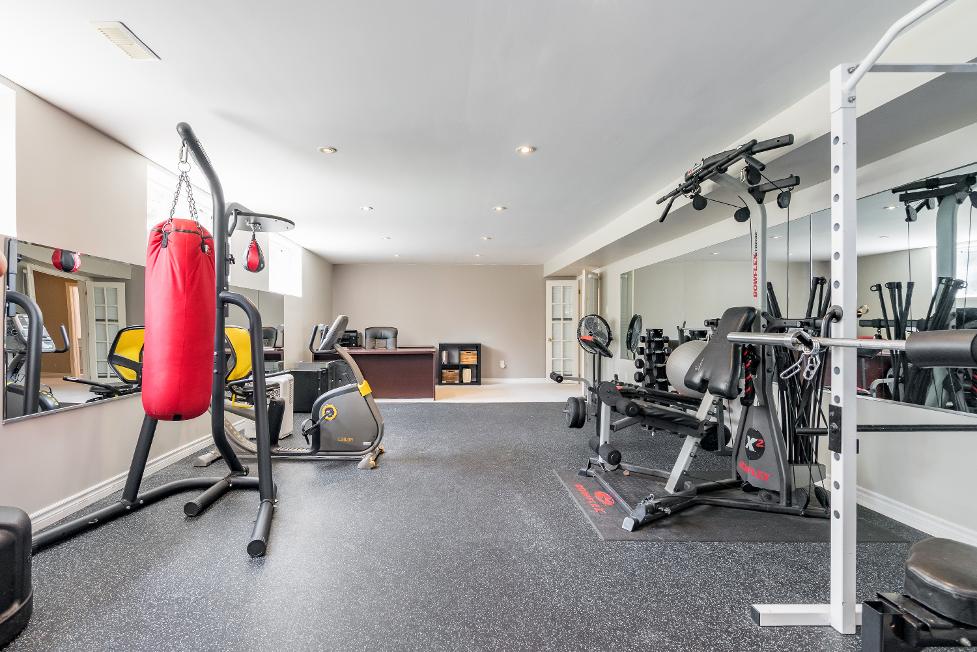
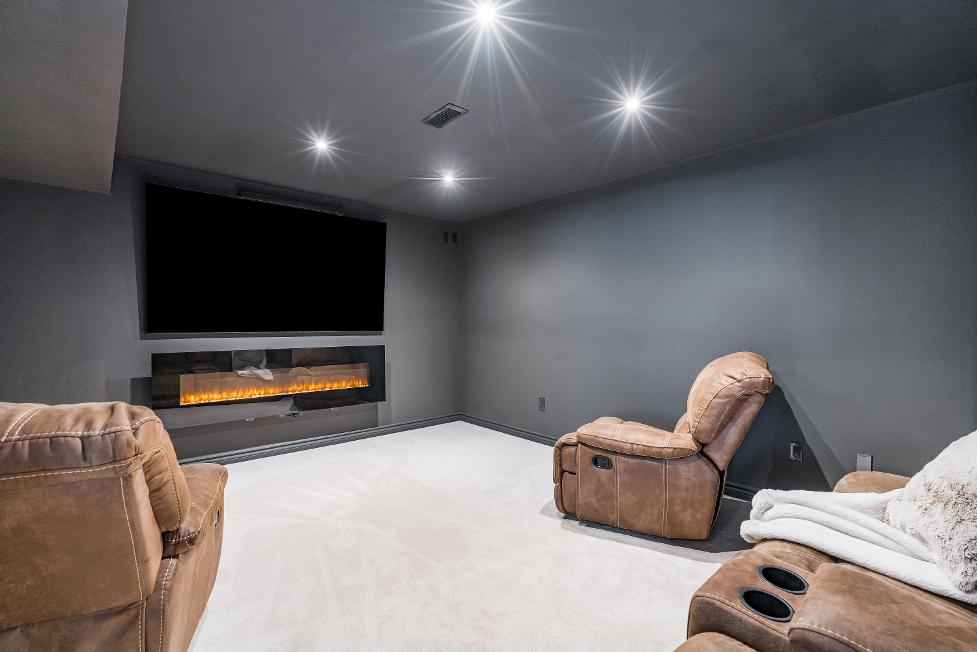
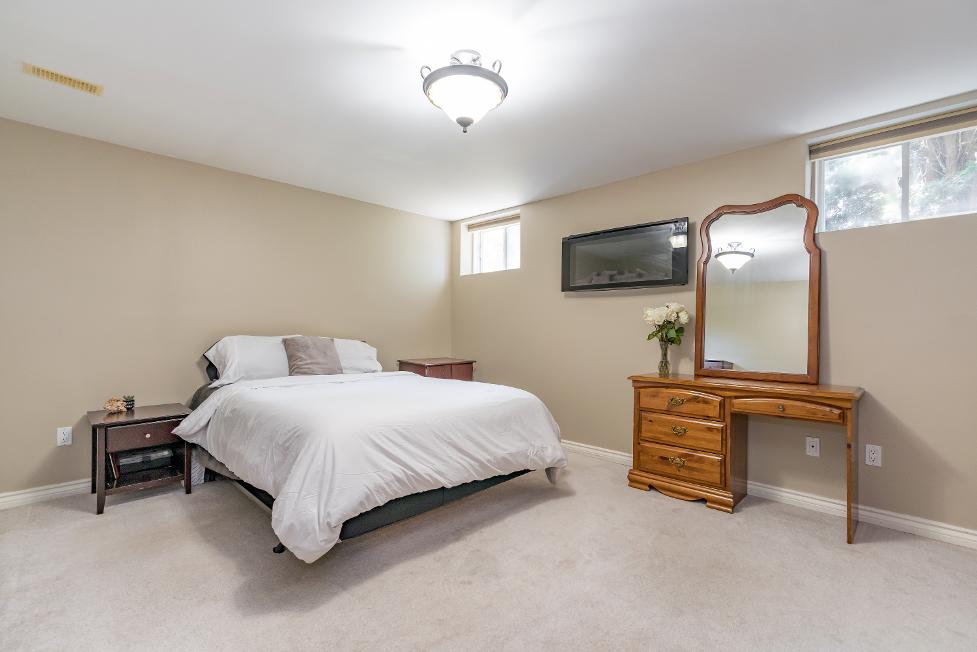
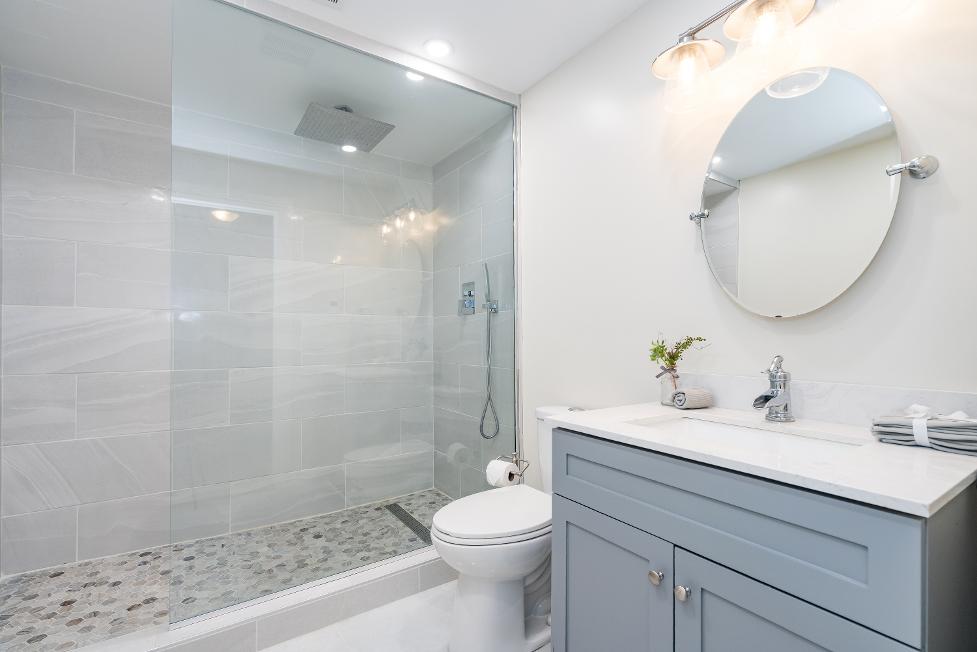

- Bungalowcomplete with a stone and stucco exterior
- Attached three-cargarage equipped with a staircaseto the basement,perfect for in-lawpotential
- Drivewaysuitable forup to sixvehicles
- Reshingled roof (2018)
- Enjoythespaciousbackyard where you'llfind and expansivedeck,a gazebo,and a arrayof maturetrees foradded privacy
- Enjoytheadded benefit of vegetable,flower,and perennialgardens
- Nestled in a quiet neighbourhood with easyaccessto nearby amenities,walking trails,restaurants, and schools
- Seamlessaccessto Sideroad 20 and Highway400 making commuting a breeze
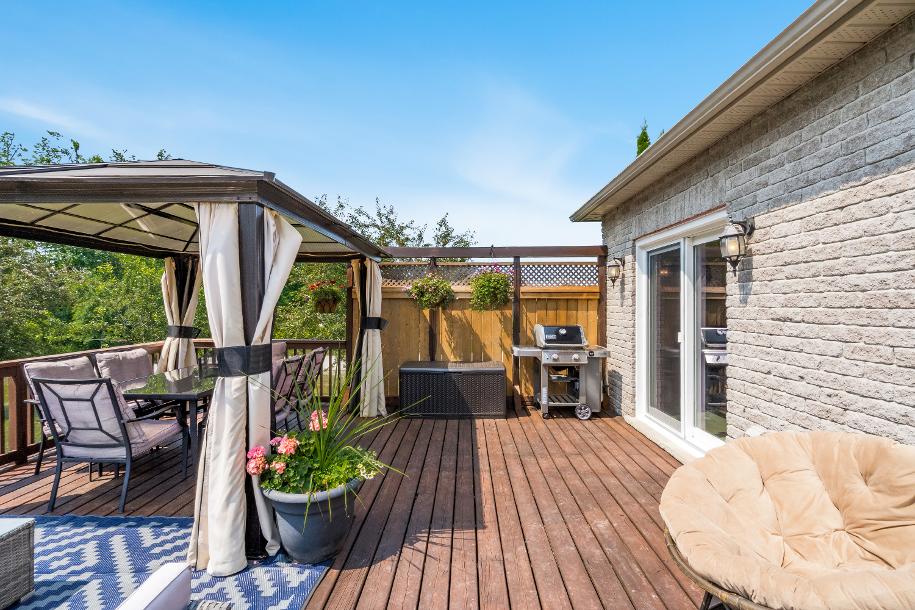
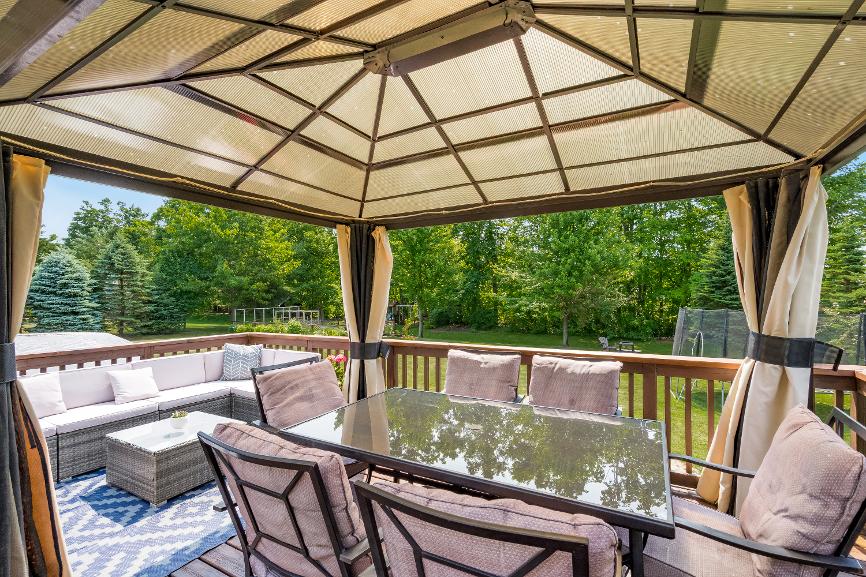
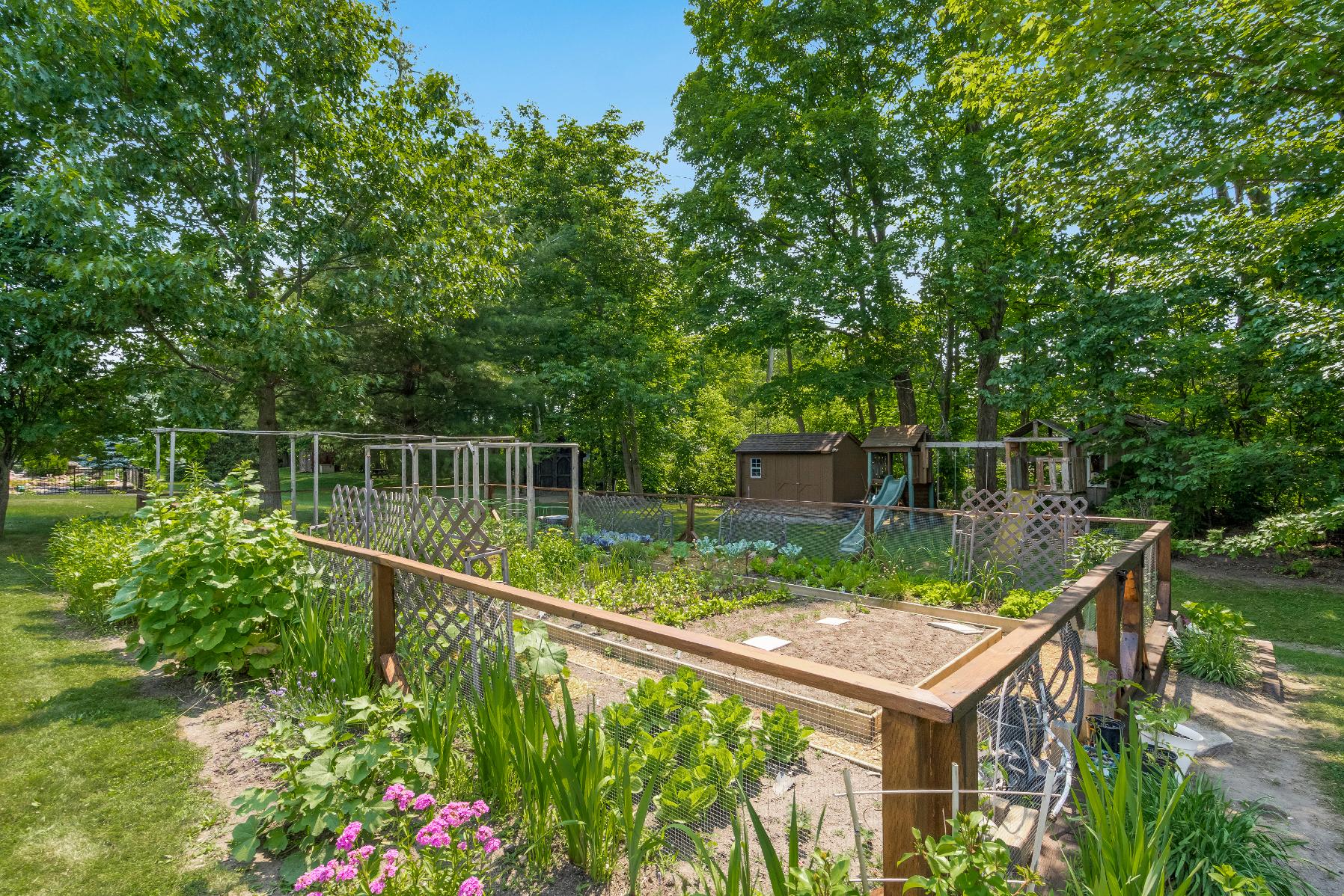
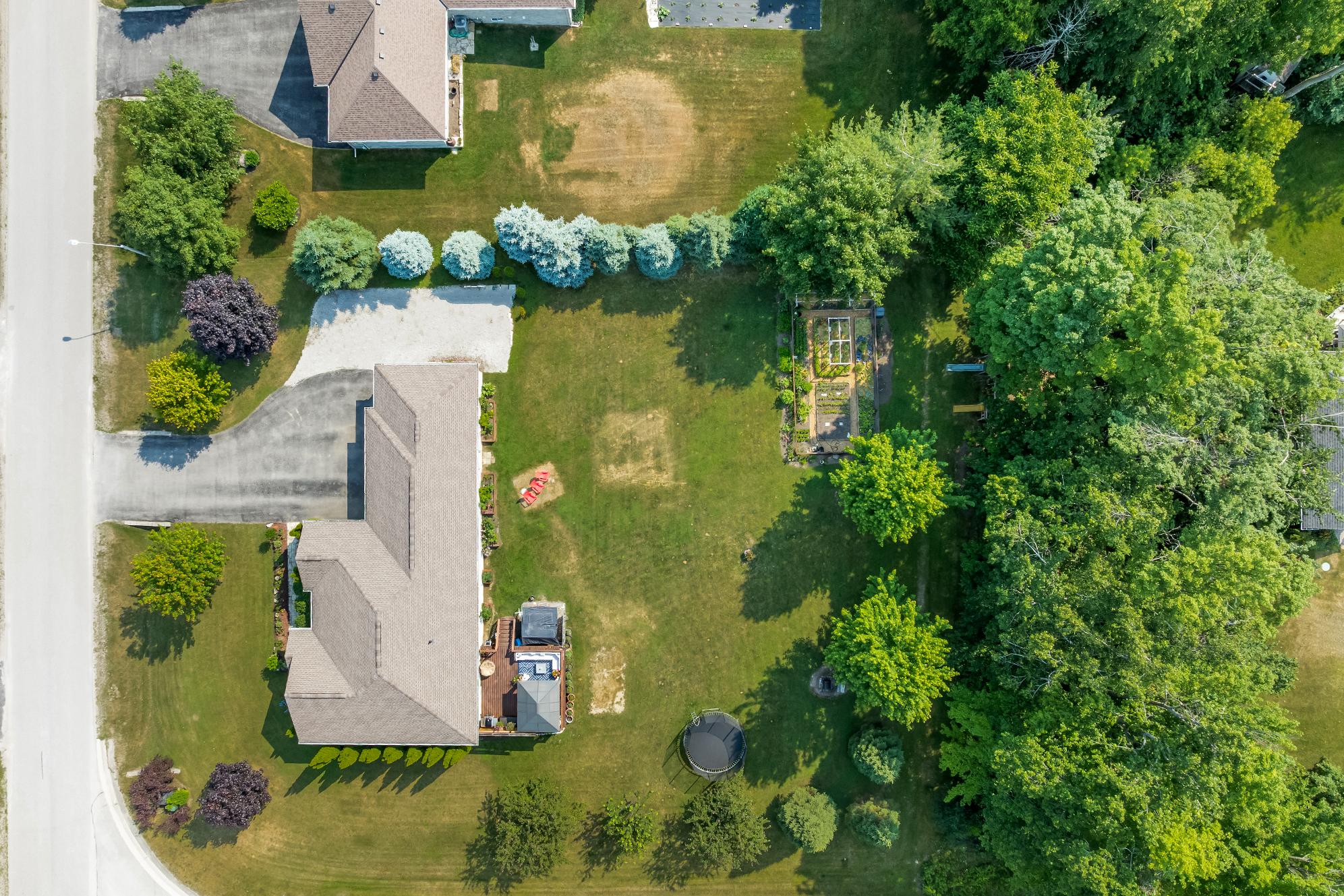

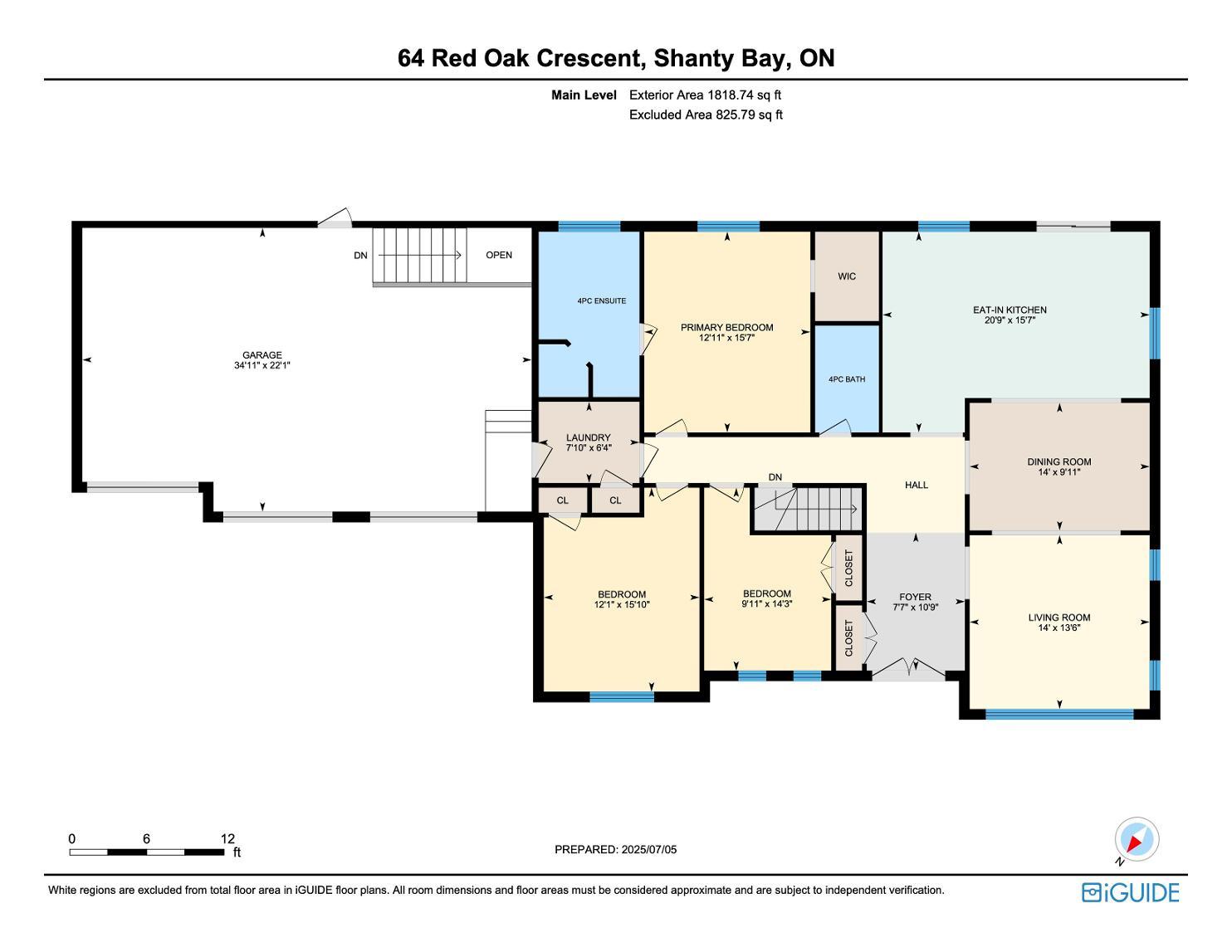
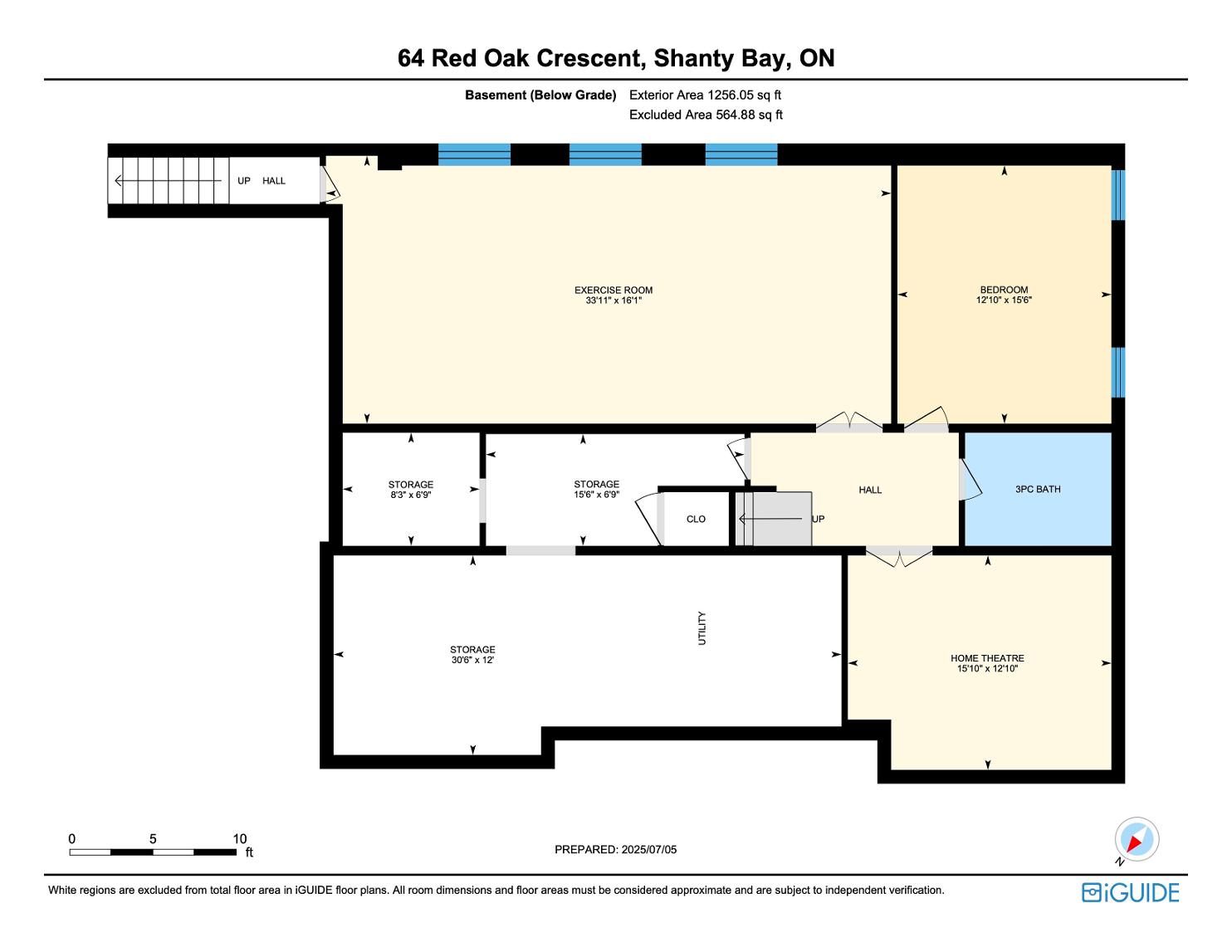
Oro-Medonte isa rural jewel located less than an hour north of Toronto,between the citiesof Barrie and Orillia. Recreational opportunitiesabound throughout the Township from the watersof Lake Simcoe on the south to the scenic hillsof the Oro-Moraine in the north Oro-Medonte isan excellent four-season destination,whether you love to ski, boat, cycle, hike, visit secluded artisan studios, or enjoybreath-taking scenery, we offer something for everyone."
? Mayor HarryHughes,Township of Oro-Medonte
Population: 21,036
ELEMENTARY SCHOOLS
St. Monica's C.S.
Shanty Bay PS
SECONDARY SCHOOLS
St. Joseph's C.H.S
Eastview S.S.
FRENCH
ELEMENTARYSCHOOLS
Frère-André
INDEPENDENT
ELEMENTARYSCHOOLS
Sevenoaks Academy
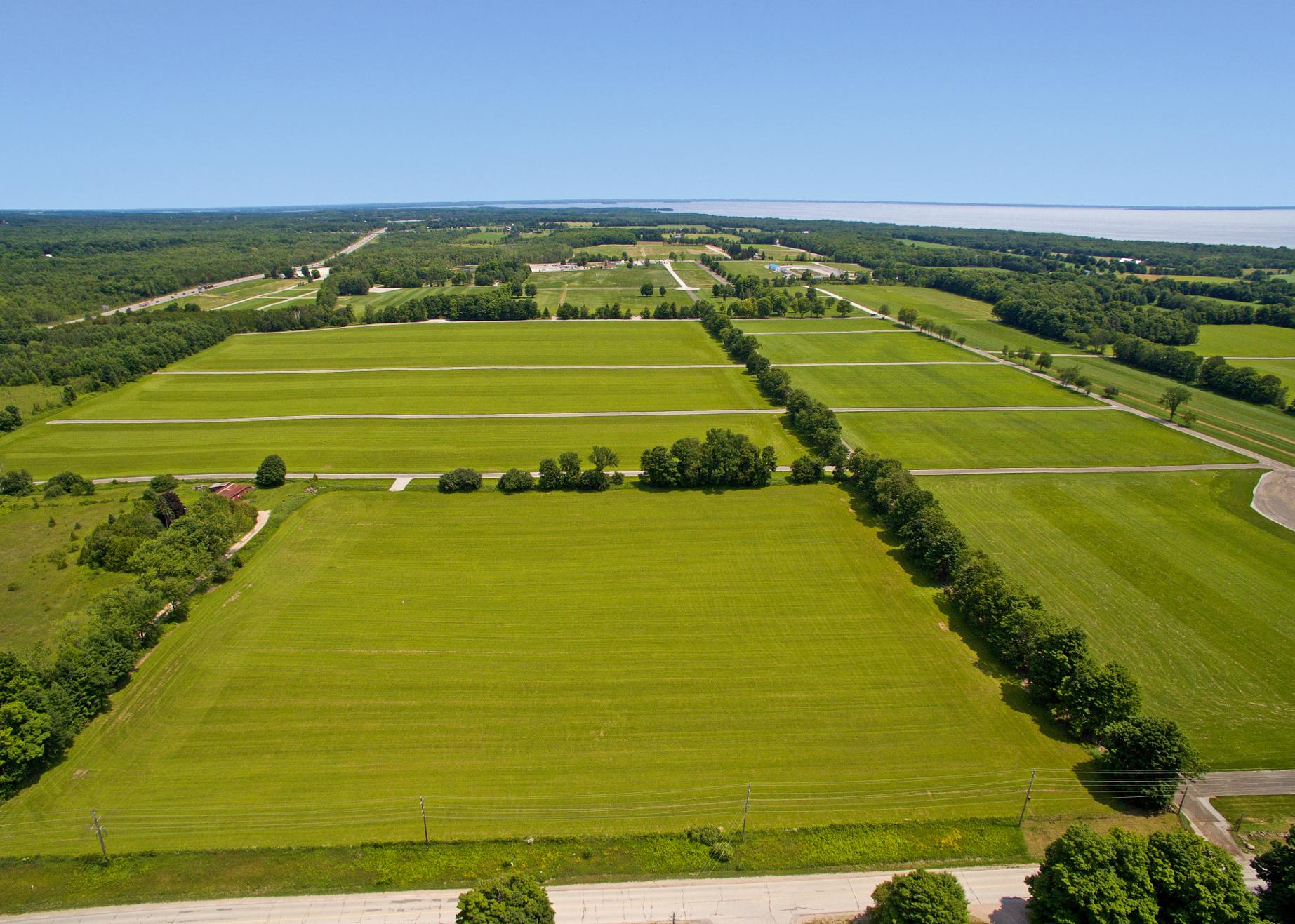

Scan here for more info


HORSESHOESKI RESORT, 1101 Horseshoe Valley Rd W
MOUNT STLOUISMOONSTONE, 24 Mt St Louis Rd W.
PARK PLACE, 100 Mapleview Dr. E
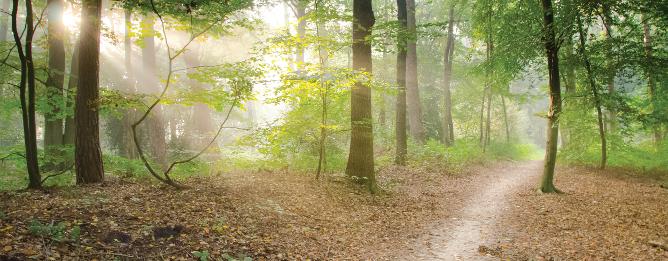
COPELAND FOREST, Ingram Rd
HARDWOOD SKI AND BIKE, 402 Old Barrie Rd W

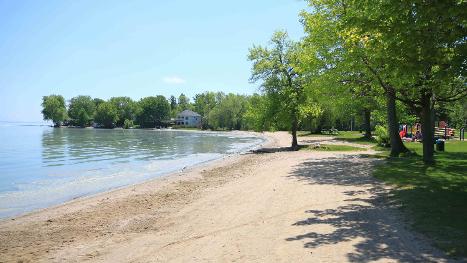
BAYVIEW MEMORIAL PARK, 687 Lakeshore Rd E.

SUNSET BARRIEDRIVE-IN THEATRE, 134 4 Line S
CHAPPELL FARMS, 617 Penetanguishene Rd
HORSESHOERESORT, 1101 Horseshoe Valley Rd W SETTLER'SGHOST GOLFCLUB, 3421 1 Line N.

Professional, Loving, Local Realtors®
Your Realtor®goesfull out for you®

Your home sellsfaster and for more with our proven system.

We guarantee your best real estate experience or you can cancel your agreement with usat no cost to you
Your propertywill be expertly marketed and strategically priced bya professional, loving,local FarisTeam Realtor®to achieve the highest possible value for you.
We are one of Canada's premier Real Estate teams and stand stronglybehind our slogan, full out for you®.You will have an entire team working to deliver the best resultsfor you!

When you work with Faris Team, you become a client for life We love to celebrate with you byhosting manyfun client eventsand special giveaways.


A significant part of Faris Team's mission is to go full out®for community, where every member of our team is committed to giving back In fact, $100 from each purchase or sale goes directly to the following local charity partners:
Alliston
Stevenson Memorial Hospital
Barrie
Barrie Food Bank
Collingwood
Collingwood General & Marine Hospital
Midland
Georgian Bay General Hospital
Foundation
Newmarket
Newmarket Food Pantry
Orillia
The Lighthouse Community Services & Supportive Housing

#1 Team in Simcoe County Unit and Volume Sales 2015-Present
#1 Team on Barrie and District Association of Realtors Board (BDAR) Unit and Volume Sales 2015-Present
#1 Team on Toronto Regional Real Estate Board (TRREB) Unit Sales 2015-Present
#1 Team on Information Technology Systems Ontario (ITSO) Member Boards Unit and Volume Sales 2015-Present
#1 Team in Canada within Royal LePage Unit and Volume Sales 2015-2019
