










1
2 3
Thisspacioushomeoffersfourgenerousbedrooms,threefullbathrooms,including onein the basement,and the convenience of main levellaundrywith a newwasherand dryer,all situated on an expansive lot with room to growand play
The heart of the home featuresquartzkitchen countertops,a newercentralair conditioning unit,centralvacuum throughout,and a partiallyfinished basement that?s readyforyourpersonaltouch,whetherit?sa recreationroom,guest suite,orhome gym
Step outsideto yourown privateretreat with a fullyfenced yard,a cement patio with a naturalgasbarbeque hookup,a relaxing hot tub,and a covered gazebo that invites year-round enjoyment
4
5
Appreciate the four-cardrivewayproviding plentyof parking,with the added benefit of being just a short walkto the soon-to-be-built elementaryand secondaryschools, perfect forgrowing families
Located just three minutesfrom Wasaga Beach?spopularBeach One and nearbya Walmart and a Costco coming soon
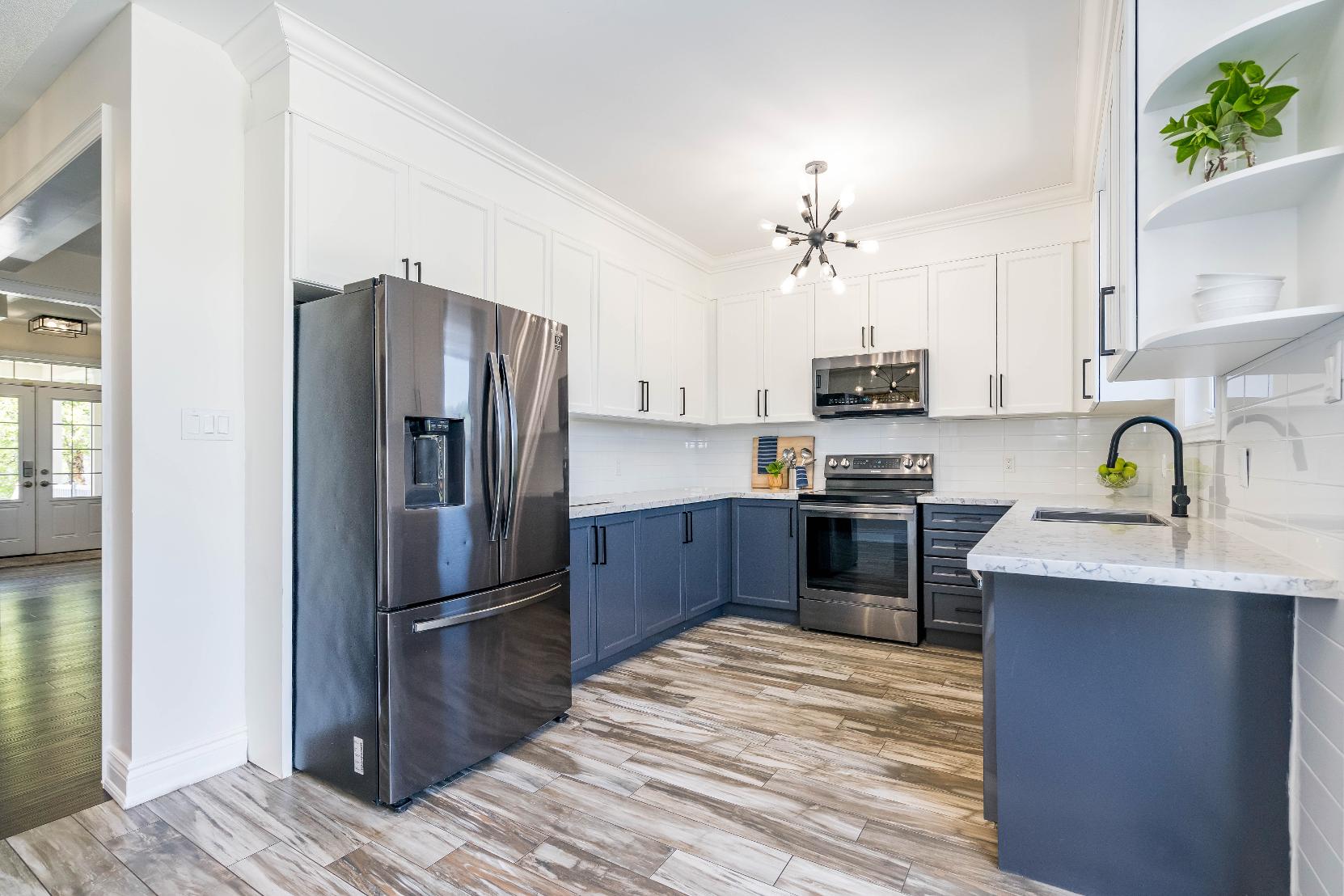
16'10" x 10'4"
- Laminateflooring
- Sleekgranitecountertopscomplemented bya tiled surround
- Wealth of dual-toned cabinetrycontrasted byblackhardwareand crown moulding detailing
- Dualsinkcompletewith an over-the-sink windowoverlooking the backyard
- Included appliances
- Sliding glass-doorwalkout leading to the patio
12'0" x 11'4"
- Hardwood flooring
- Ample room to accommodate a formal dining table
- Oversized windowallowing forsunlight to spillin
- Neutralpaint tone completewith a grey feature wall
19'1" x 10'4"
- Hardwood flooring
- Spaciouslayout awaiting your personaltouches
- Luminouswindowoverlooking the backyard
- Versatilepaint toneto match anydecor and style
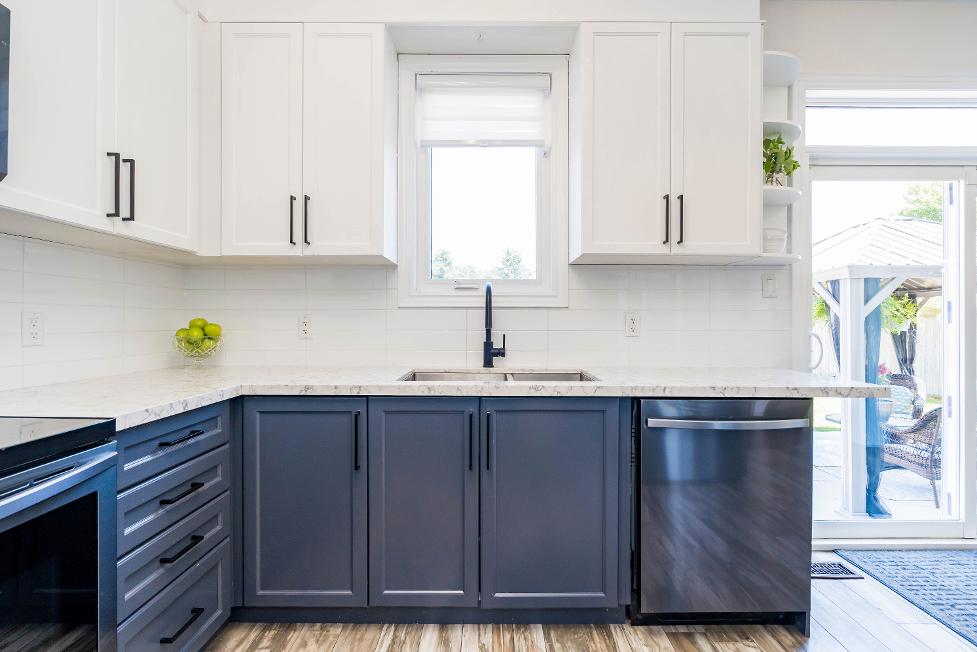
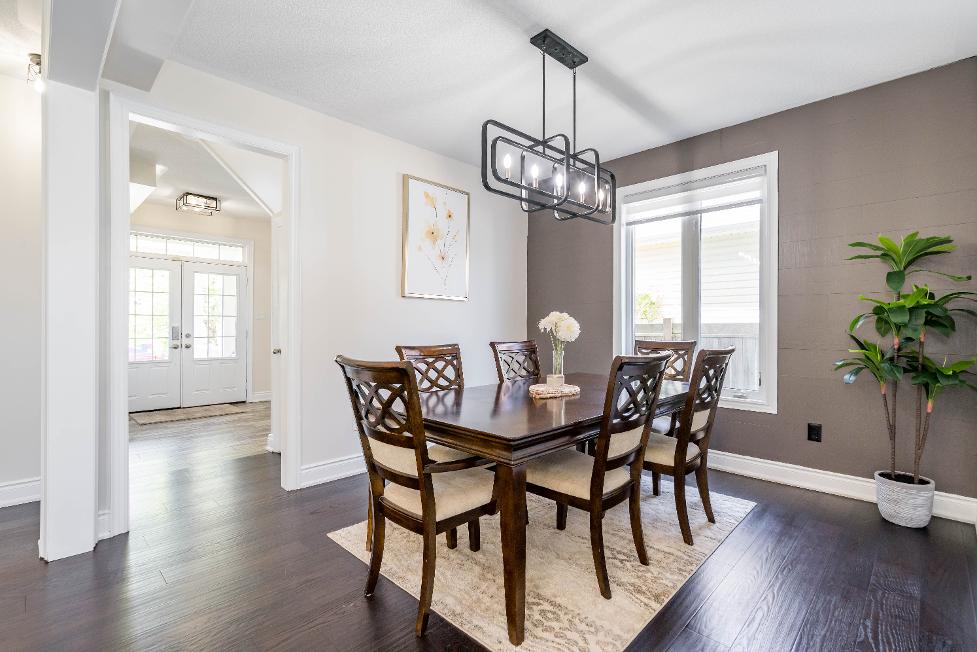

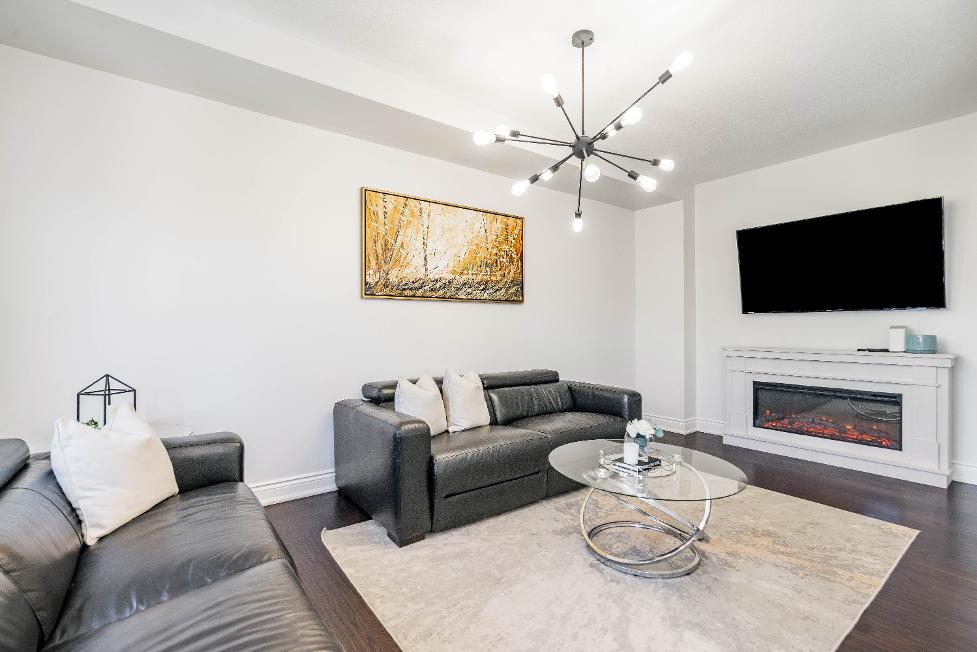

- Ceramic tile flooring
- Easilyaccessible to guests
- Vessel-styled sinkcomplemented with black hardwareand a wooden countertop
- Neutralfinishes
- Laminateflooring
- Laundrytub
- Overhead cabinetry
- Sun-drenched window
- Included appliances
- Neutralpaint tonecomplete with a blue featurewall
- Accessto the garage
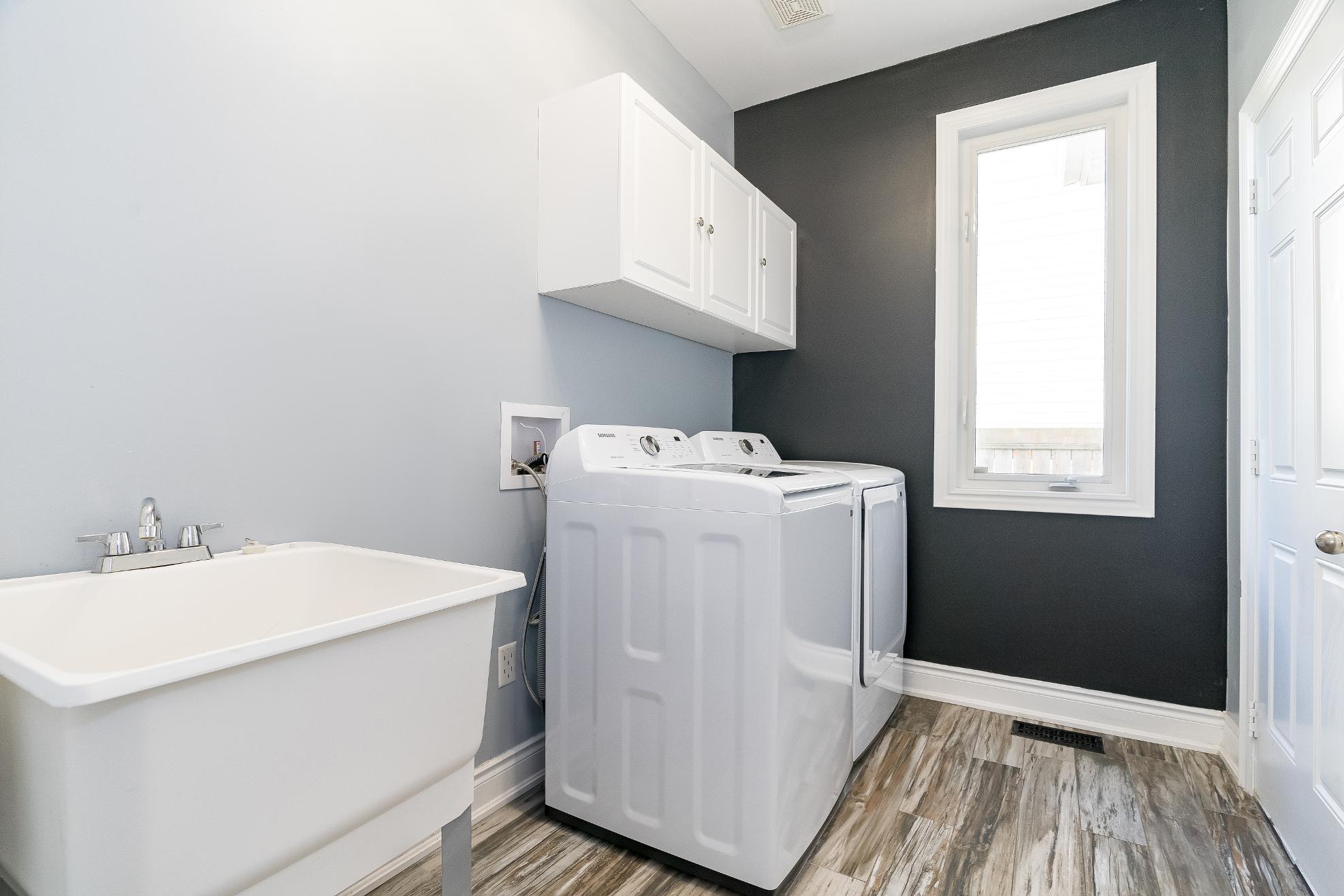
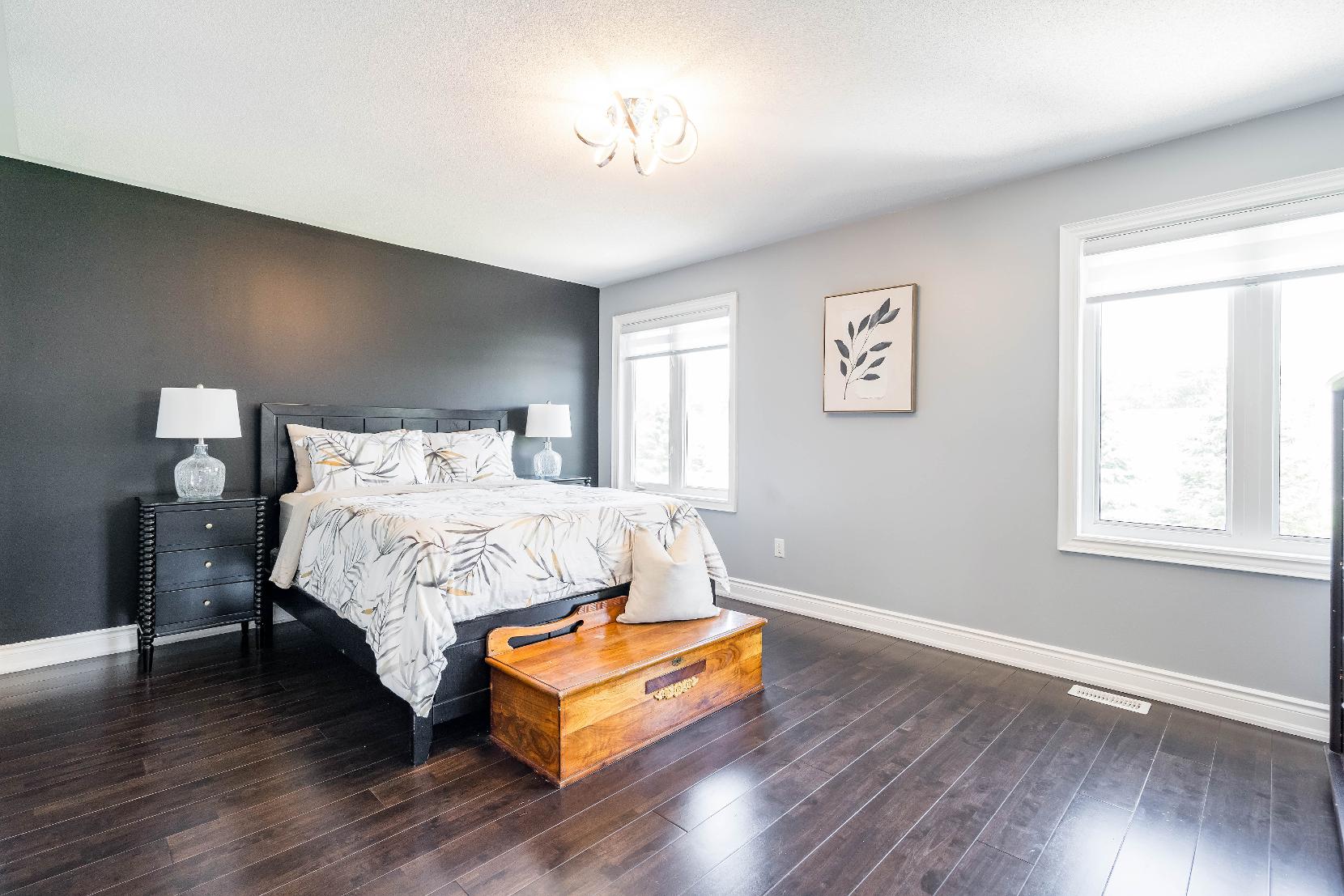
- Hardwood flooring
- Dualdoorentryway
- Generouslysized with ampleroom fora king-sized bed and a dresser
- Sizeable walk-incloset
- Two expansivewindowsflooding the space with warm sunlight
- Light greypaint hue paired with a black featurewall
- Ensuiteprivilege
- Ceramic tile flooring
- Quartz-topped dualsinkvanitycomplete with under-the-sinkcabinetry
- Stand-inshowerfeaturing a tiled surround
- Enjoythe soakertub surrounded byluminous windowsfora spa-likeexperience
- Neutralfinishes

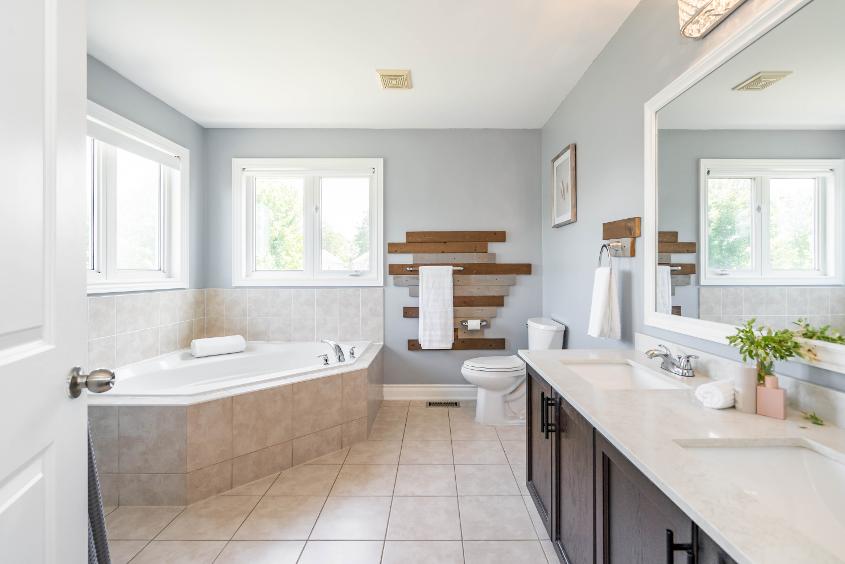

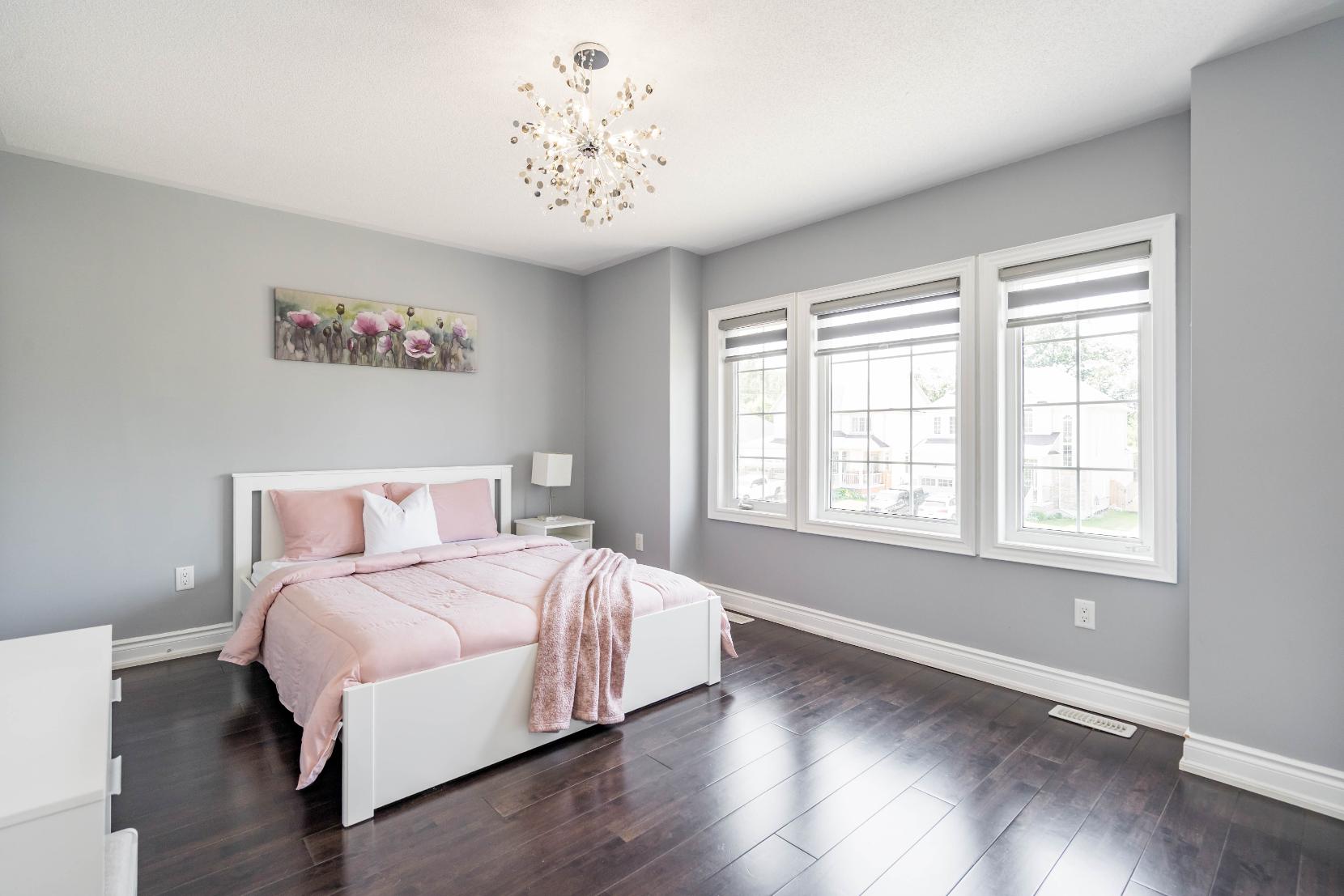
A Bedroom
15'8" x 12'7" B
- Hardwood flooring
- Spaciouslayout suitable fora queen-sized bed and a dresser orvanity
- Well-sized closet
- Expansivewindowswelcoming in naturalsunlight
- Light greypaint tone
Bedroom
11'4" x 10'11"
- Hardwood flooring
- Perfect fora full-sized bed and a desk
- Dual-doorcloset
- Sizeable windowbathing the space with sunlight
- Versatile paint hue
C Bedroom
10'4" x 9'11" D
- Hardwood flooring
- Potentialto utilizeasan office, hobbyspace,ora guest bedroom
- Sizeablecloset
- Largesun-drenched window
- Light paint tonecomplemented bya floralfeature wall
Bathroom
4-piece
- Ceramic tile flooring
- Single sinkvanitycomplete a quartzcountertop and under-the-sinkcabinetry
- Combined bathtub and shower foradded convenience
- Two windowsallowing for refreshing airflow
- Neutralfinishes
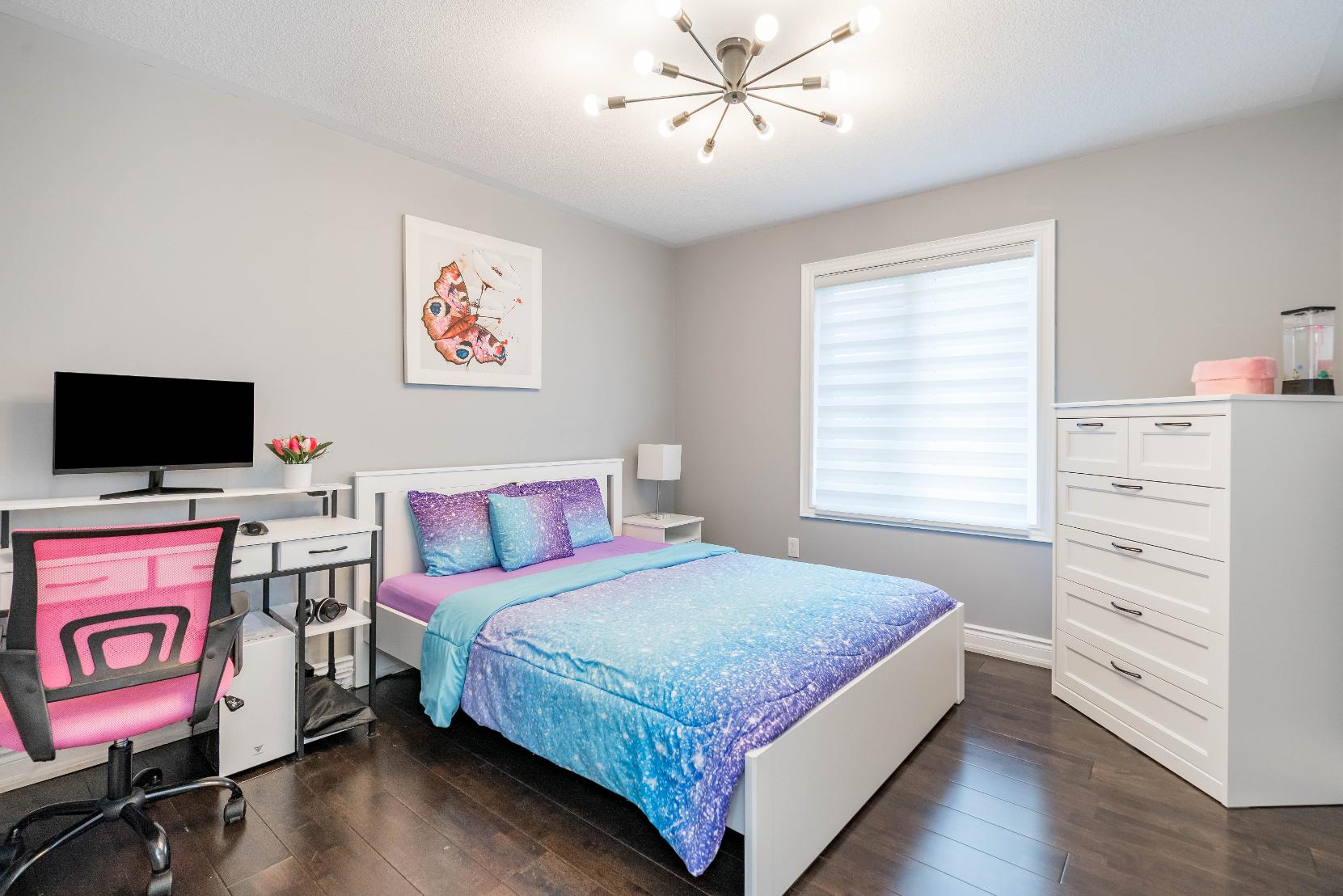
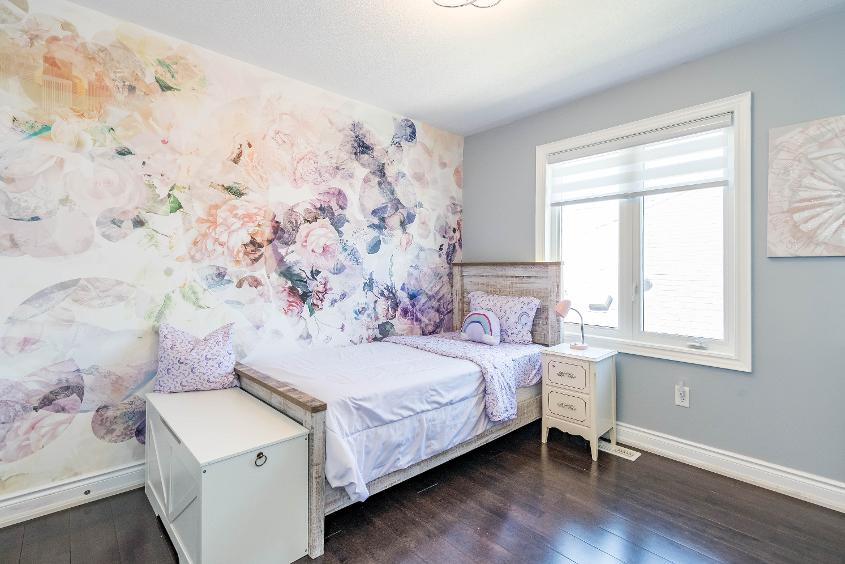
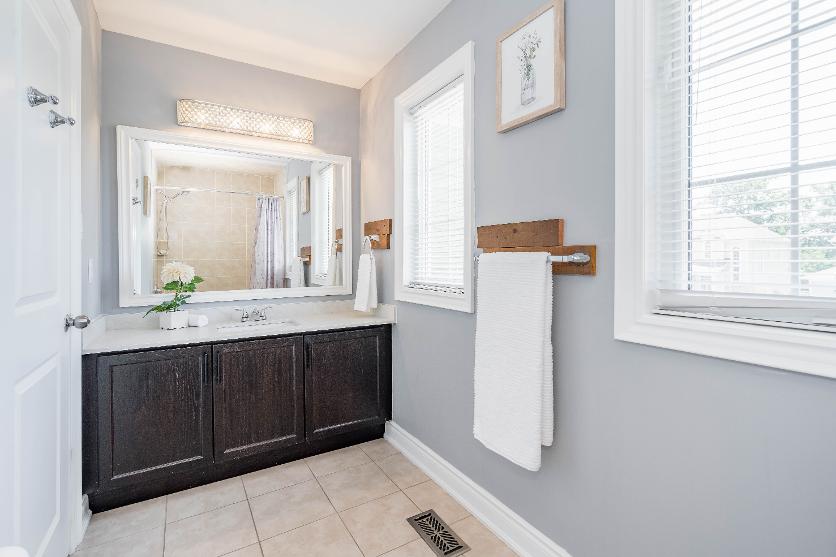
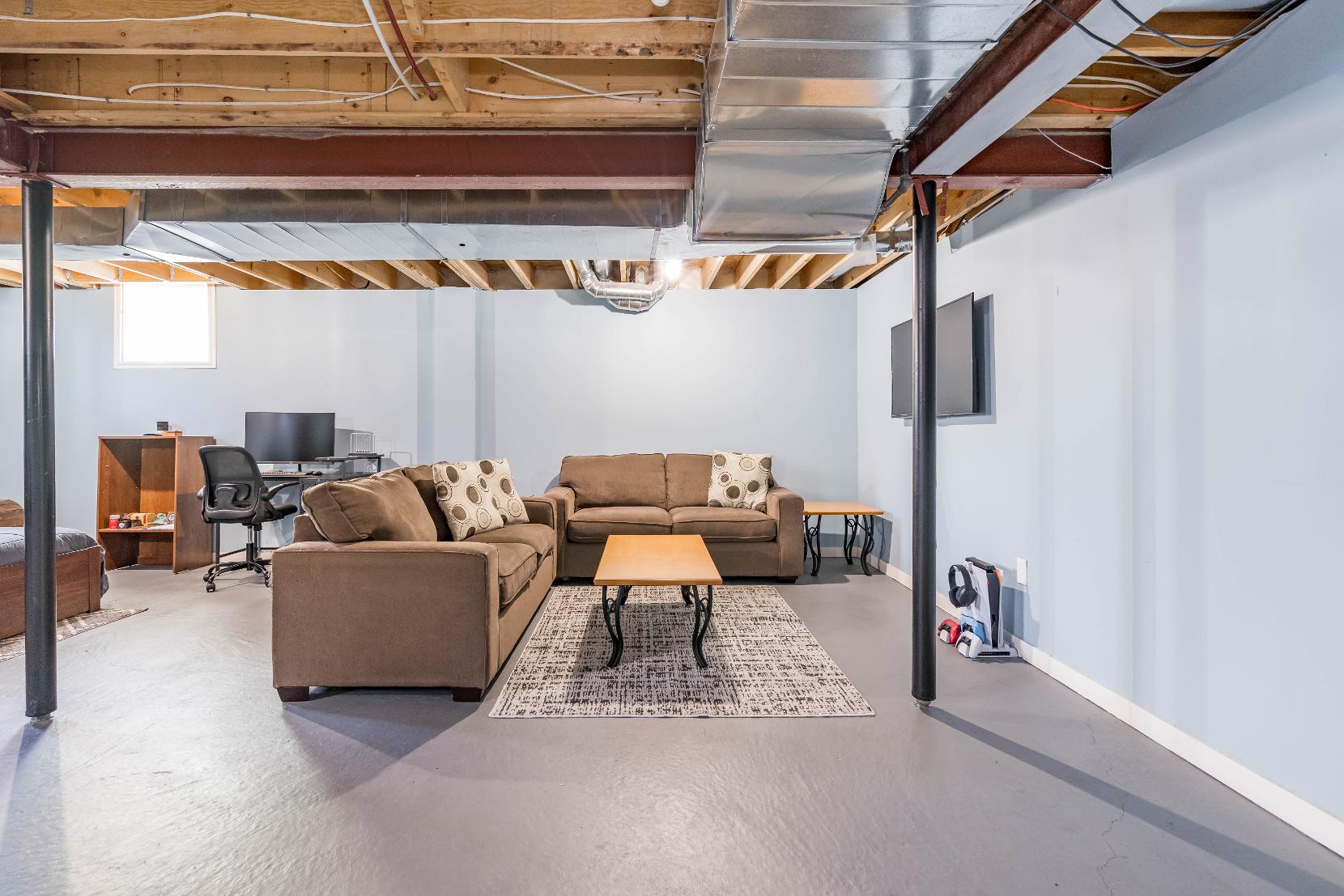
- Currentlyutilized fora varietyof uses
- Spaciouslayout
- Partiallyfinished awaiting your finishing touches
- Threewindowsallowing forsunlight to seep in
- Bluepaint tone
- Accessto the utilityroom and storageroom
- Ceramic tile flooring
- Pocket doorentry
- Singlesinkvanity
- Walk-in showercomplete with a tiled surround,a rainfallshowerhead,and a glassdoor
- Windowallowing forfresh air
- Neutralfinishes
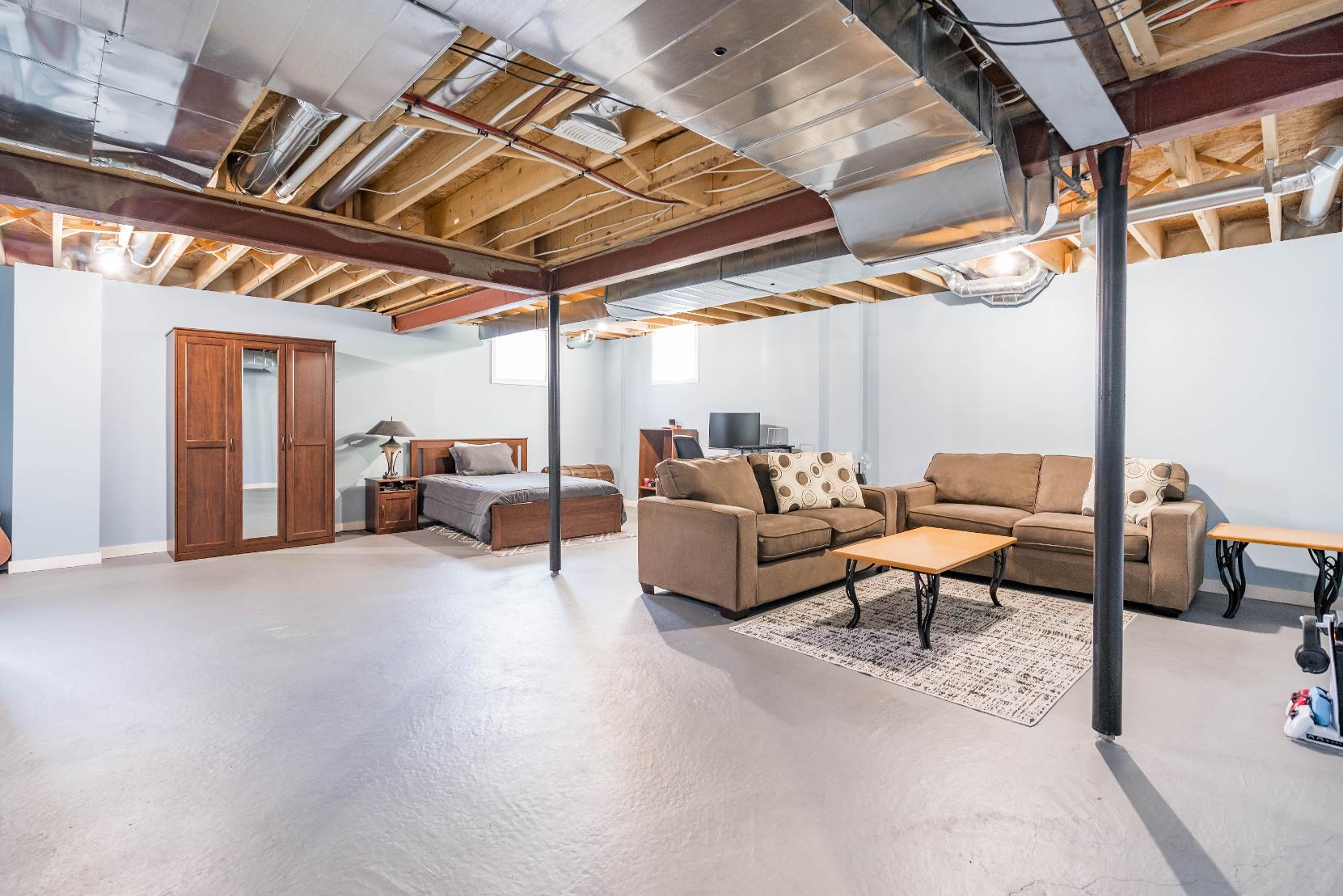
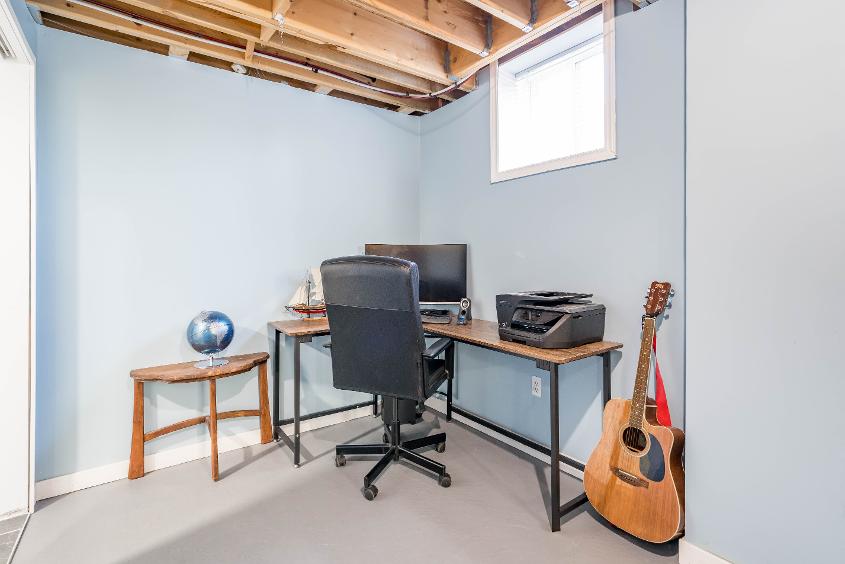
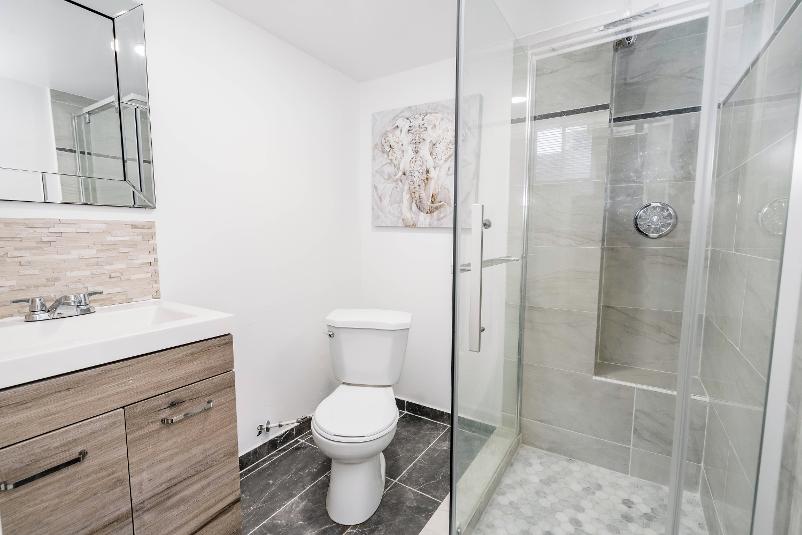
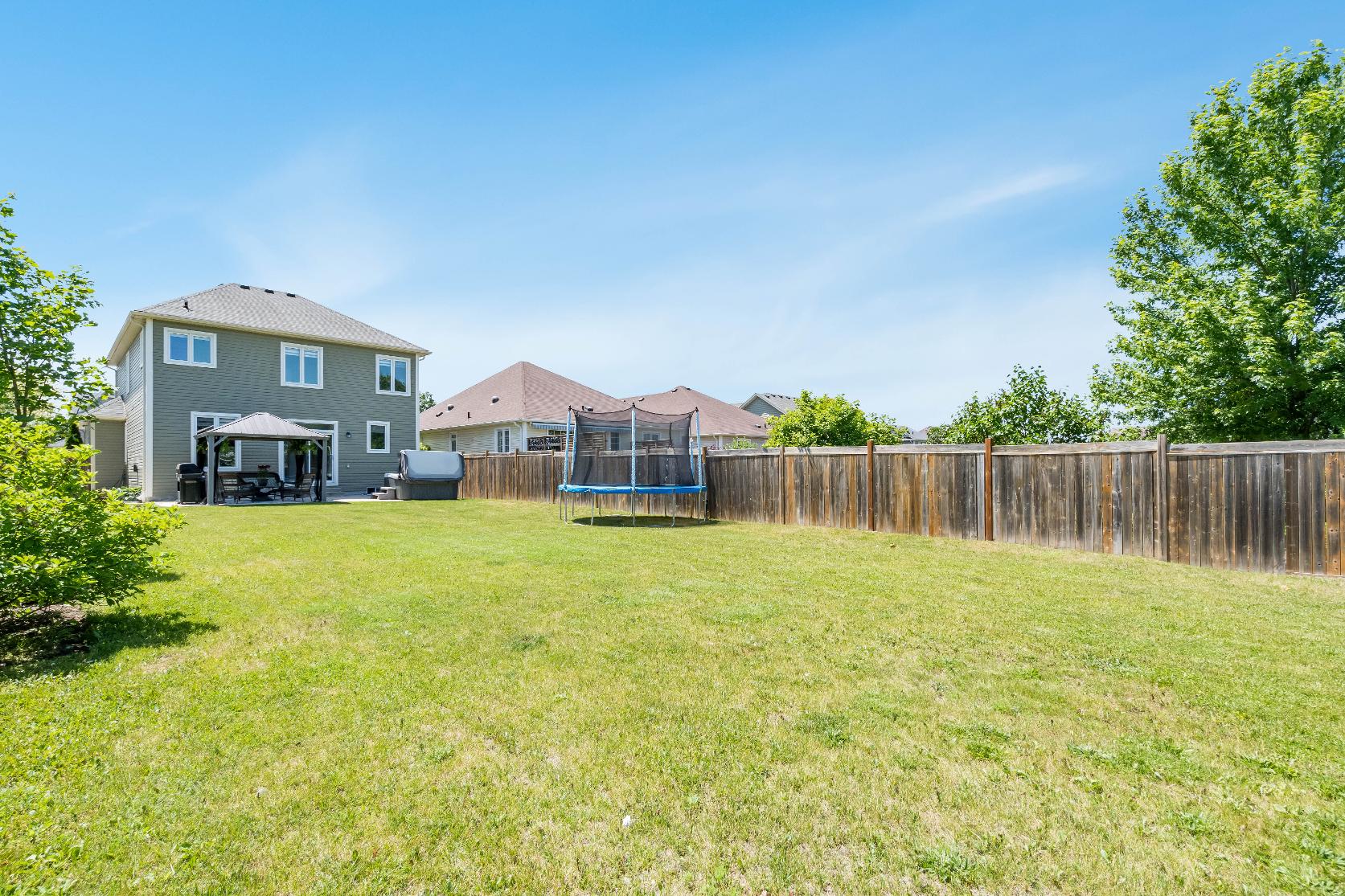
- 2-storeyhomecomplete with a vinyl sliding exterior
- Attached two-cargarage and drivewayaccommodating up to fourvehicles
- Updated airconditioning
- Step outsideto the fullyfenced backyard whereyourmet with a concretepatio,hot tub,and gazebo,perfect forrelaxing or entertaining guests
- Included garden shed for extra storage
- Situated in a quiet area closeto essentialamenities,localschools, Wasaga Beach,and much more
- Seamlessaccessto Highway26 making commuting hasslefree
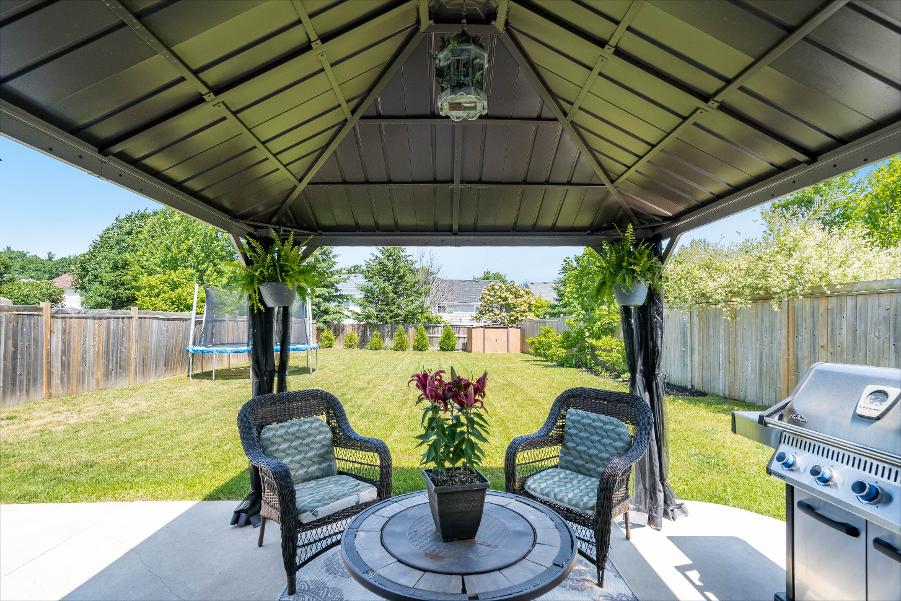



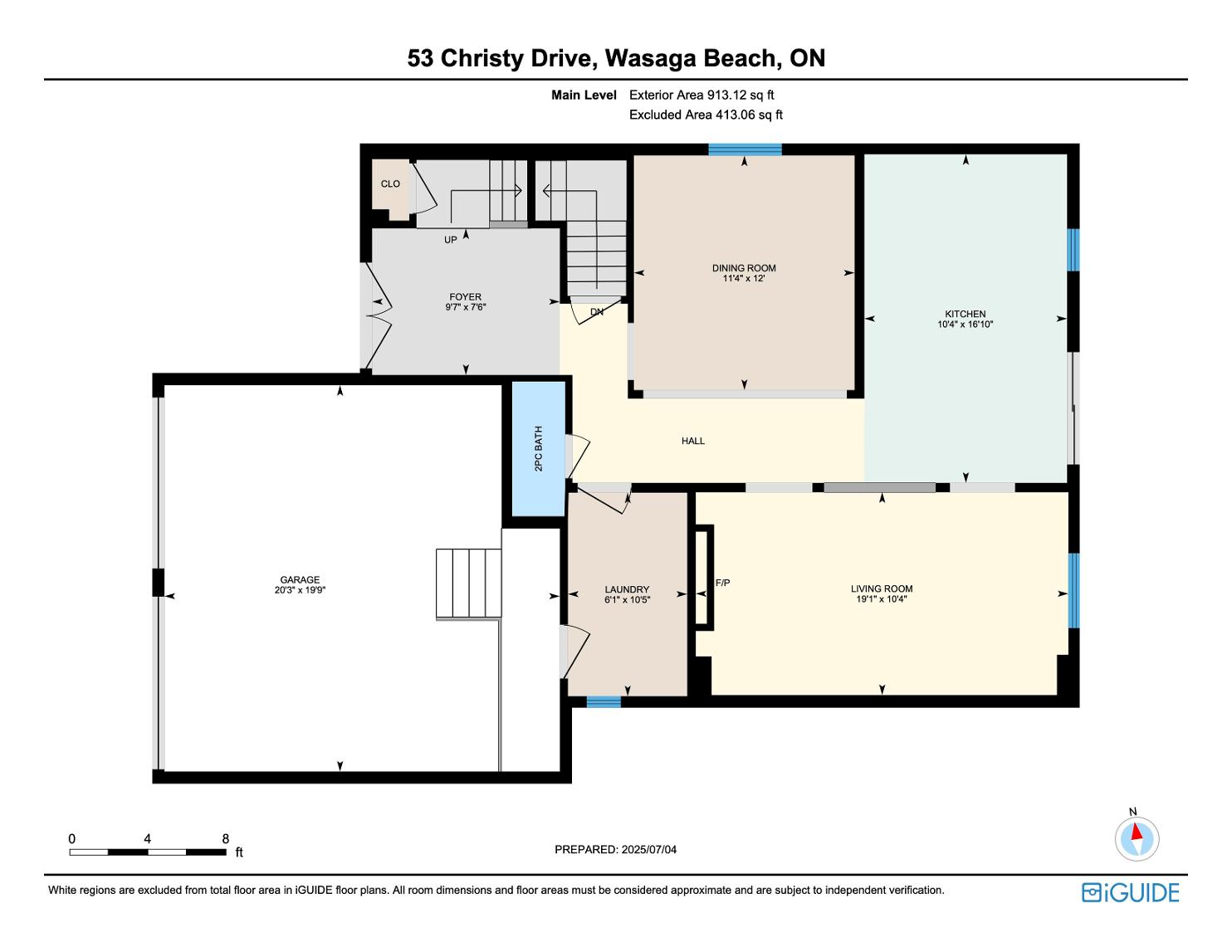
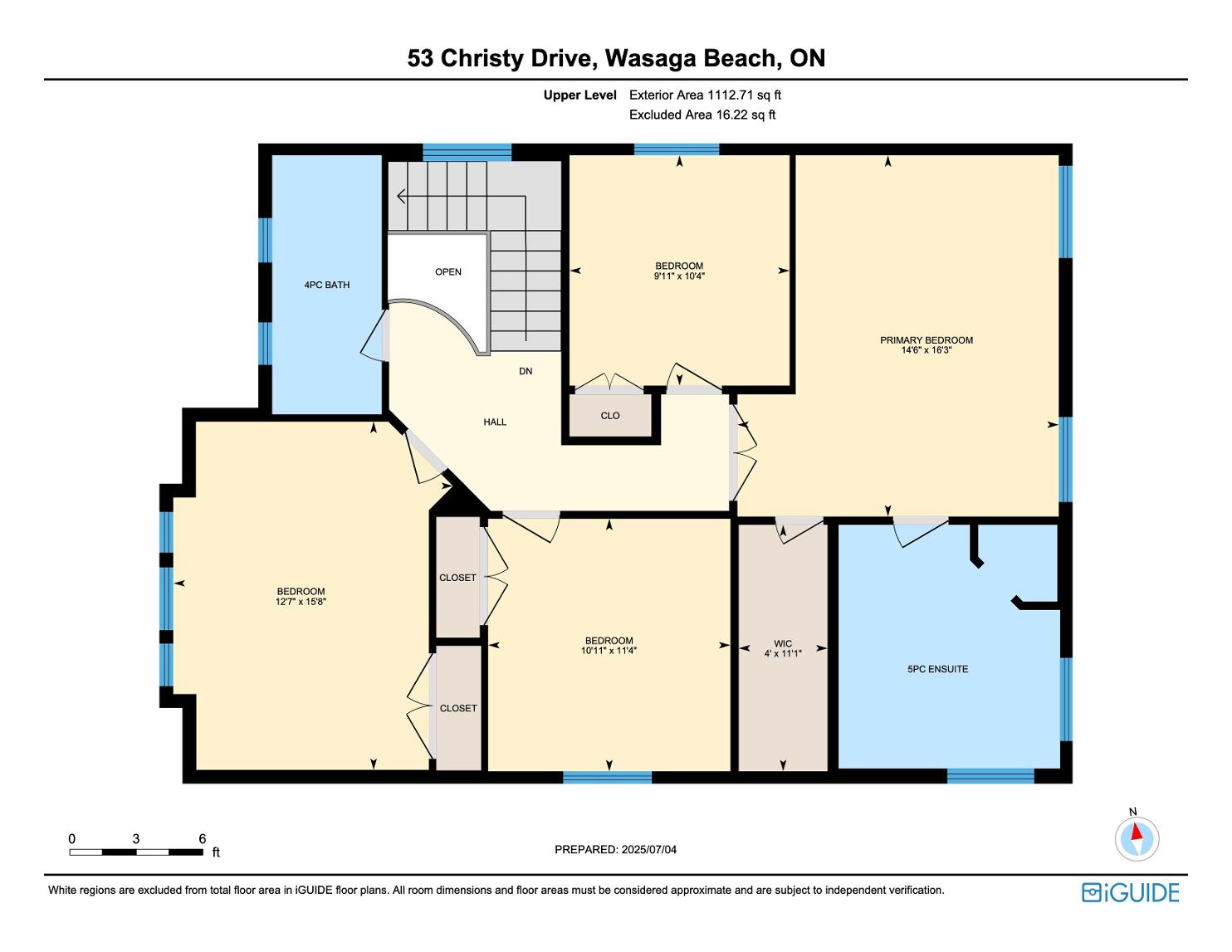

?Wasaga Beach isbest known for having the longest freshwater beach in the world. But our communityisso much more.One of the most important thingsisour people. We also have great shopping,tremendousrestaurants, and an arrayof recreational opportunities, including hiking, paddling, and golf Our town isalso home to fantastic special events Factor in our affordable cost of living,our great schools,easy accessto medical services,a reliable public transit system, and our close proximityto larger urban centresand we're prettymuch the perfect spot to be.?
? Mayor Brian Smith, Wasaga Beach Township
Population: 20,675

ELEMENTARY SCHOOLS
St. Noel Chabanel C.S.
Birchview Dunes E.S.
SECONDARY SCHOOLS
Our lady of the Bay C.H.S. Collingwood C.I.
FRENCH
ELEMENTARYSCHOOLS
Notre-Dame-De-La-Huronie
INDEPENDENT
ELEMENTARYSCHOOLS
True North Academy

Scan here for more info
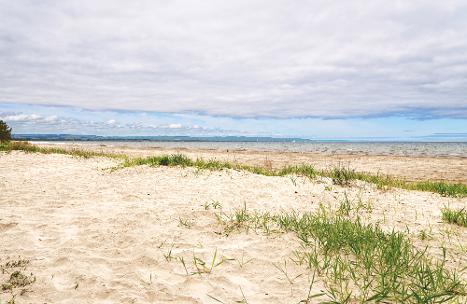
WASAGA BEACH, Shore Ln, Wasaga Beach

STONEBRIDGETOWN CENTRE, 291 Main St, Wasaga Beach
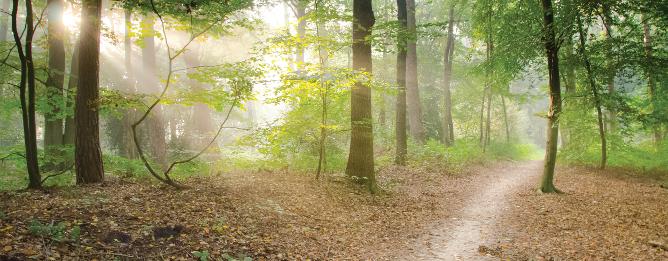
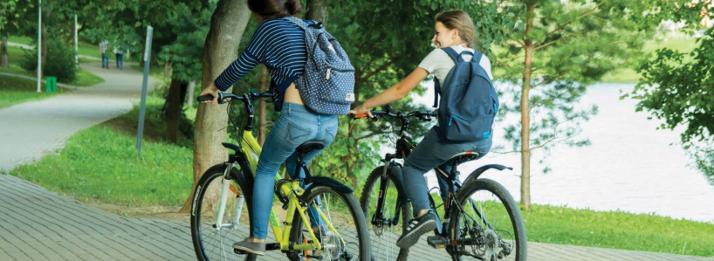
WASAGA BEACH OAKVIEW WOODSSPORTSCOMPLEX, 1724 Mosley Street, Wasaga Beach

SILVERBIRCH PARK CENTRAL & TRAIL, Silver Birch & Silversands Cres , Wasaga Beach
MARLWOOD GOLF& COUNTRYCLUB, 31 Marlwood Ave, Wasaga Beach

Professional, Loving, Local Realtors®
Your Realtor®goesfull out for you®

Your home sellsfaster and for more with our proven system.

We guarantee your best real estate experience or you can cancel your agreement with usat no cost to you
Your propertywill be expertly marketed and strategically priced bya professional, loving,local FarisTeam Realtor®to achieve the highest possible value for you.
We are one of Canada's premier Real Estate teams and stand stronglybehind our slogan, full out for you®.You will have an entire team working to deliver the best resultsfor you!

When you work with Faris Team, you become a client for life We love to celebrate with you byhosting manyfun client eventsand special giveaways.


A significant part of Faris Team's mission is to go full out®for community, where every member of our team is committed to giving back In fact, $100 from each purchase or sale goes directly to the following local charity partners:
Alliston
Stevenson Memorial Hospital
Barrie
Barrie Food Bank
Collingwood
Collingwood General & Marine Hospital
Midland
Georgian Bay General Hospital
Foundation
Newmarket
Newmarket Food Pantry
Orillia
The Lighthouse Community Services & Supportive Housing

#1 Team in Simcoe County Unit and Volume Sales 2015-Present
#1 Team on Barrie and District Association of Realtors Board (BDAR) Unit and Volume Sales 2015-Present
#1 Team on Toronto Regional Real Estate Board (TRREB) Unit Sales 2015-Present
#1 Team on Information Technology Systems Ontario (ITSO) Member Boards Unit and Volume Sales 2015-Present
#1 Team in Canada within Royal LePage Unit and Volume Sales 2015-2019
