4 SILVERCREEKCRESCENT

Expansive 2-StoreyHome MeticulouslyMaintained and PerfectlyLocated
Barrie
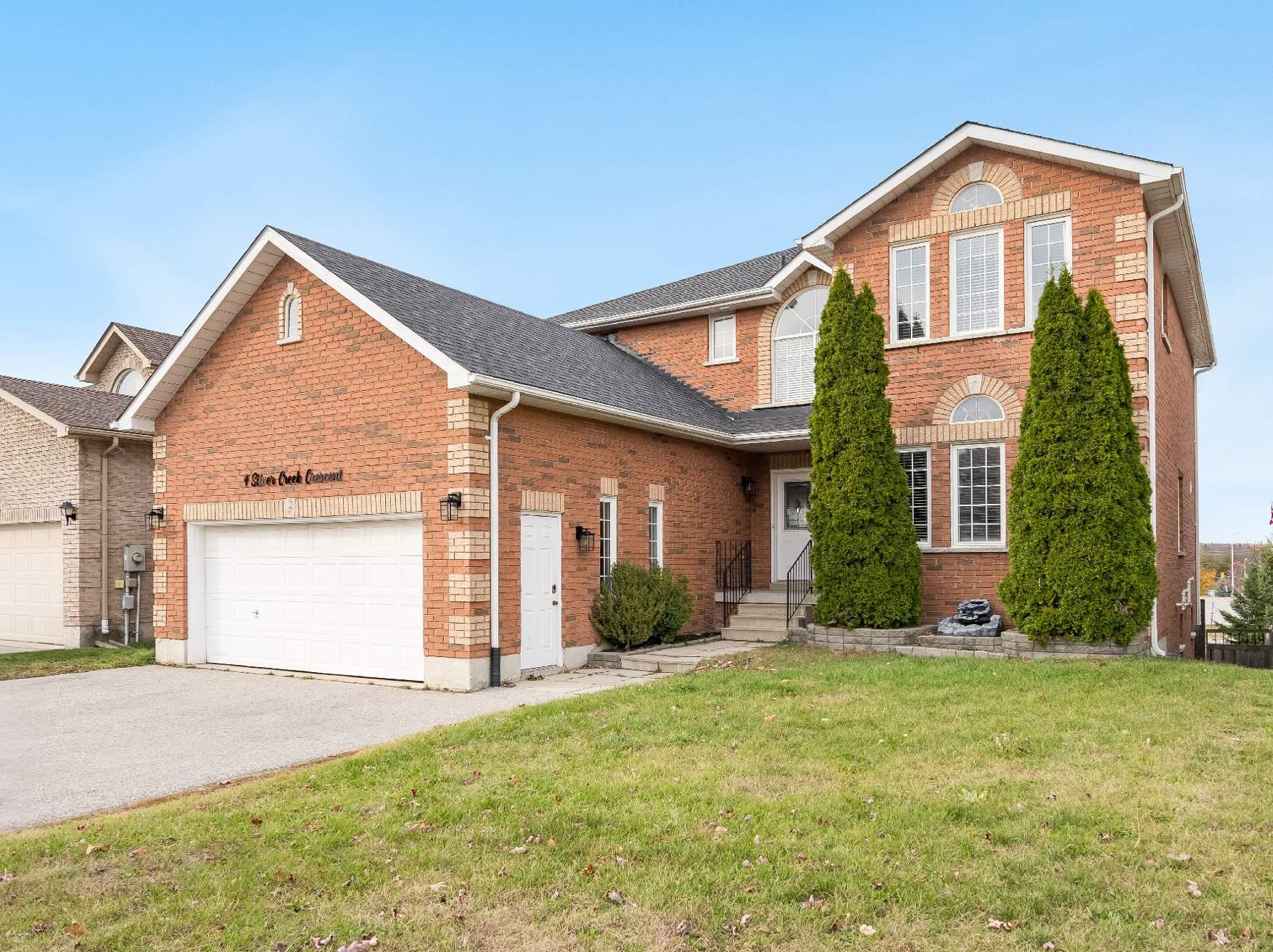

OVERVIEW
BEDROOMS:
BATHROOMS:
4 2½
AREA:
AGE:
20 years
LOTSIZE:
3,015 ft2 51.29 x 111.57 ft
AGEOFROOF:
AGEOFFURNACE:
5 years 7 years
INCLUSIONS
fridge,stove,microwave,dishwasher,washer,dryer,existing windowcoverings
HEATING forced airgas
COOLING centralair
WATER & SEWER municipal
ZONING rm2-th

WASTECOLLECTION
Friday RecyclingGarbageweekly bi-weekly
FarisTeam assumesno responsibilityforerrorsoromissionsin thisdocument.Pleaseverifyalldata with yourRealtor® .
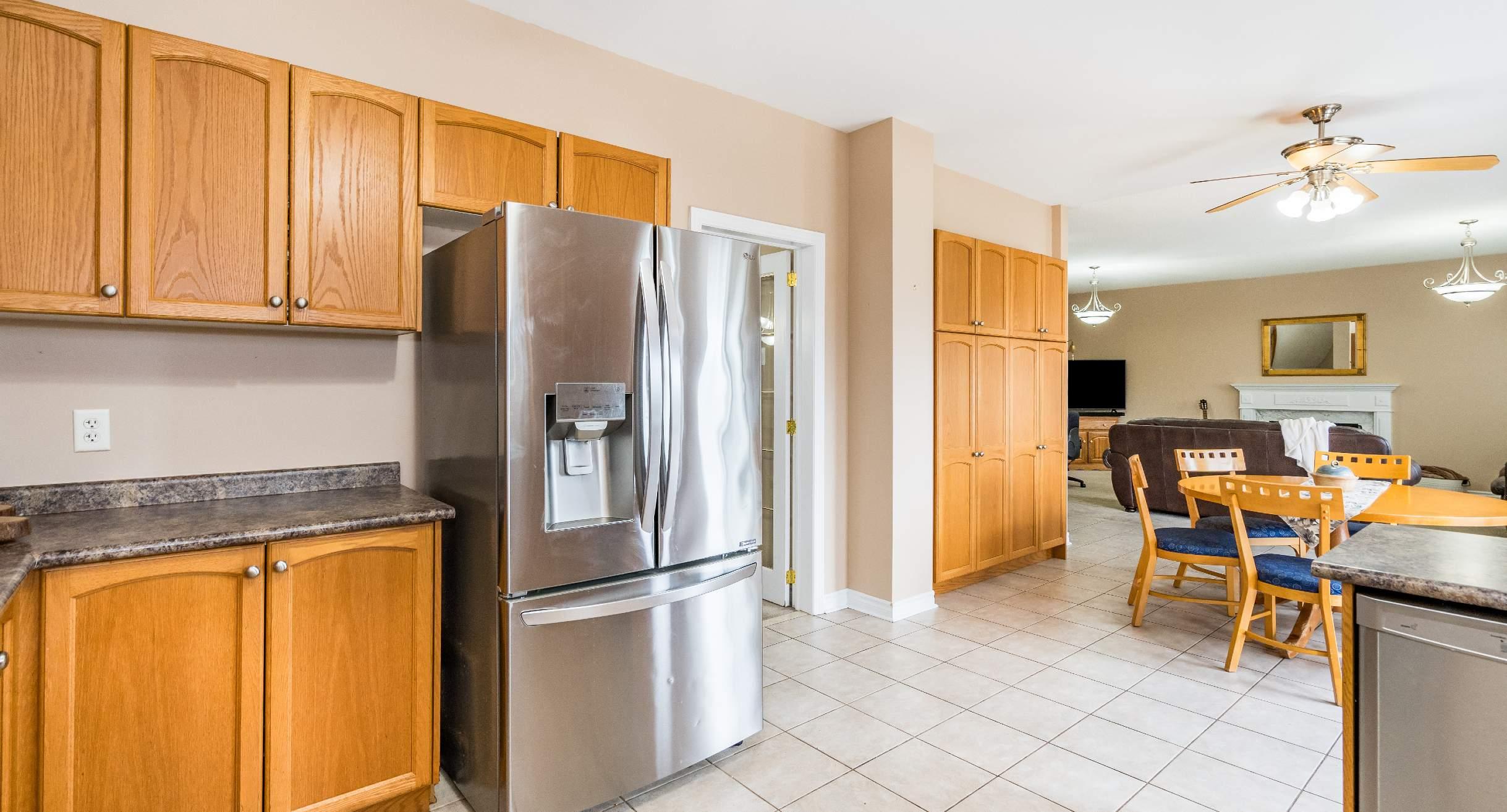

TOP 5 REASONS YOU'LL FALL IN LOVE WITH THISHOME
1
Immaculate 2-storeyresidence boastinga generous3,015 squarefoot layout, exuding charm from itswell-maintained exterior
2
3
Exceptional familyabodecomprisingfour ample bedroomsand a seamlesslyflowing open-concept design on the main level, ideal for effortlessentertaining
Unfinished basement with a rough-in for an additional bathroom, boasting9' ceilings throughout, a walkout to the backyard, and large windowsensuringa luminous ambiance, offersthe potential to createan in-law suite, providingadded versatility
4 5
Enjoyadded peaceof mind with recent updatesincludinga furnace(2017), a reshingled roof (2019), and a newer hot water heater
Experiencetheconvenienceof a spacioustwo-car garageequipped to accommodate largevehicles, boastingtwo storageloftsand a garagedoor opener, all within the sought-after Ardagh Bluffscommunityand in closeproximityto top-rated schools
FEATURES YOU'LL LOVE

A Eat-in Kitchen
25'2" x 12'5"
- Ceramic tileflooring
- Sprawling layout
- Two ceiling fans
- Abundanceof cabinetry
- Dualsinkwithan over-the-sinkwindow
- Stainless-steelappliances
- Large pantry
- Sliding glass-doorwalkout leading to the raised backdeck
B Dining Room
12'1" x 10'8"
- Carpet flooring
- Open to the living room,perfect forhosting dinnerguestsorseamless conversationswhile youhost familyand friends
- Large windowbathing the space with ample naturallight
- Neutralpaint tone
A MAIN LEVEL
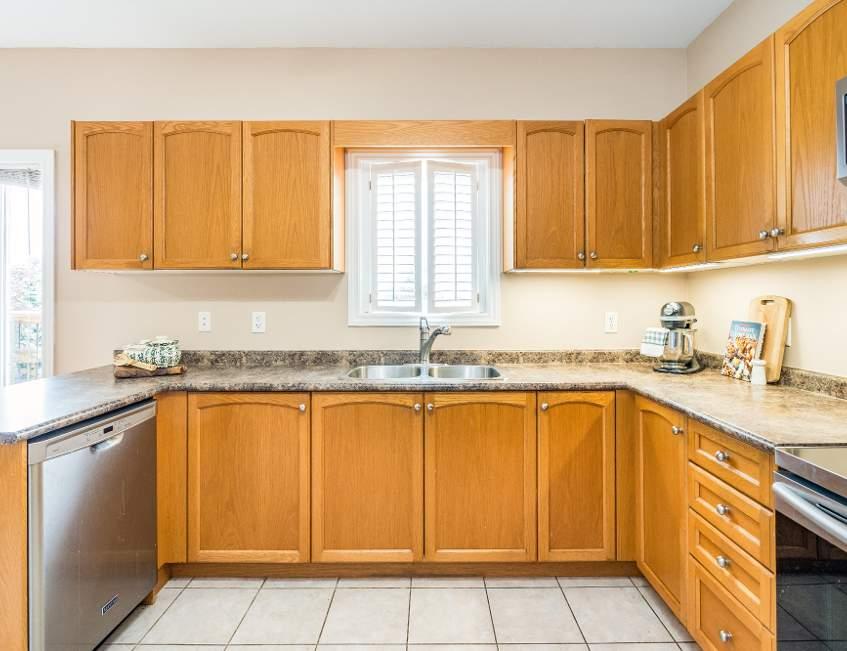


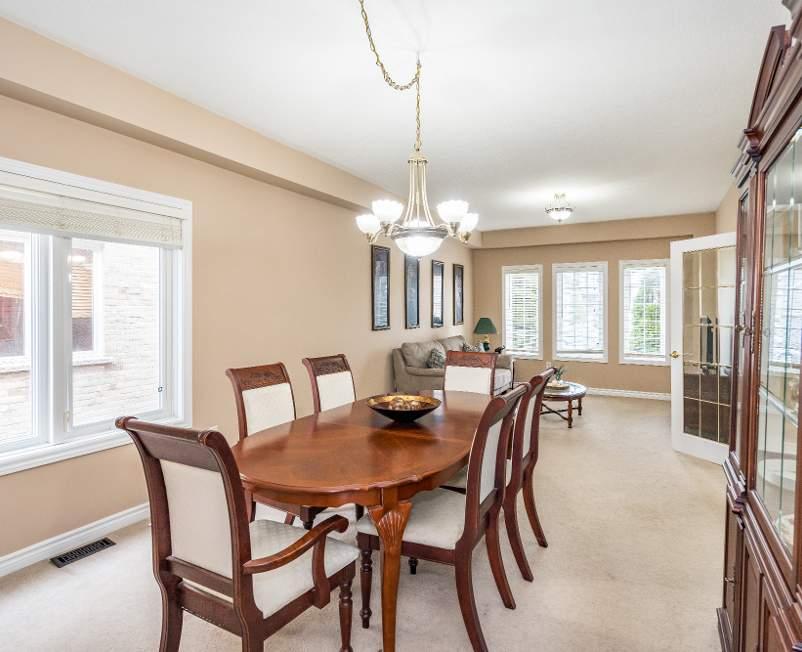
B B
A A
FEATURES YOU'LL LOVE

A Living Room
15'11" x 12'1"
- Carpet flooring
- Open-concept layout
- French doorentry
- Three front-facing windows welcoming soft sunlight to fill the room
- Soft paint tone
B
Family Room
21'2" x 14'5"
- Carpet flooring
- Spaciousand versatile layout
- Gasfireplacecreating a cozy atmosphere within
- Expansivewindowoverlooking the backyard
C Bathroom
2-piece
- Ceramic tile flooring
- Wellappointed
- Pedestalsink
- Light paint tone
D
Laundry Room
11'0" x 8'7"
- Ceramic tile flooring
- Centrallylocated
- Included washerand dryer
- Laundrytub
- Large window
- Overhead storage
- Inside entryinto the garage
A




C D B B
FEATURES YOU'LL LOVE

A Primary Bedroom
24'0" x 12'3"
- Carpet flooring
- French doorentry
- Extensive layout
- Collection of surrounding windowscreating a sun-drenched setting
- Neutralpaint tone
- Exclusive ensuiteprivilege
B Ensuite 5-piece
- Ceramic tile flooring
- Standalone showerwith a recessed light
- Dualsinkvanity
- Soakerbathtub set within a tiled surround
- Window
- Accessto the walk-in closet
A UPPER
LEVEL



A
B B
FEATURES YOU'LL LOVE

A Bedroom
16'11" x 12'0"
- Carpet flooring
- Generouslysized
- Ceiling fan
- Dualdoorcloset
- Sizeable bedsidewindow creating a bright setting
B
Bedroom
13'1" x 11'11"
- Carpet flooring
- Spaciouslayout
- Ceiling fan
- Trim surround
- Dualdoorcloset
- Largewindow
- Currentlybeing utilized asan efficient homeoffice
C Bedroom
12'8" x 12'5"
- Carpet flooring
- Sizeable layout
- Ceiling fan
- Reach-in closet
- Oversized window
- Opportunityto convert into a nurseryoroffice space
D
Bathroom
4-piece
- Ceramic tile flooring
- Vanitywith under-counter storage
- Large window
- Combined bathtub and shower set within a tiled surround
- Neutralfinishes
A
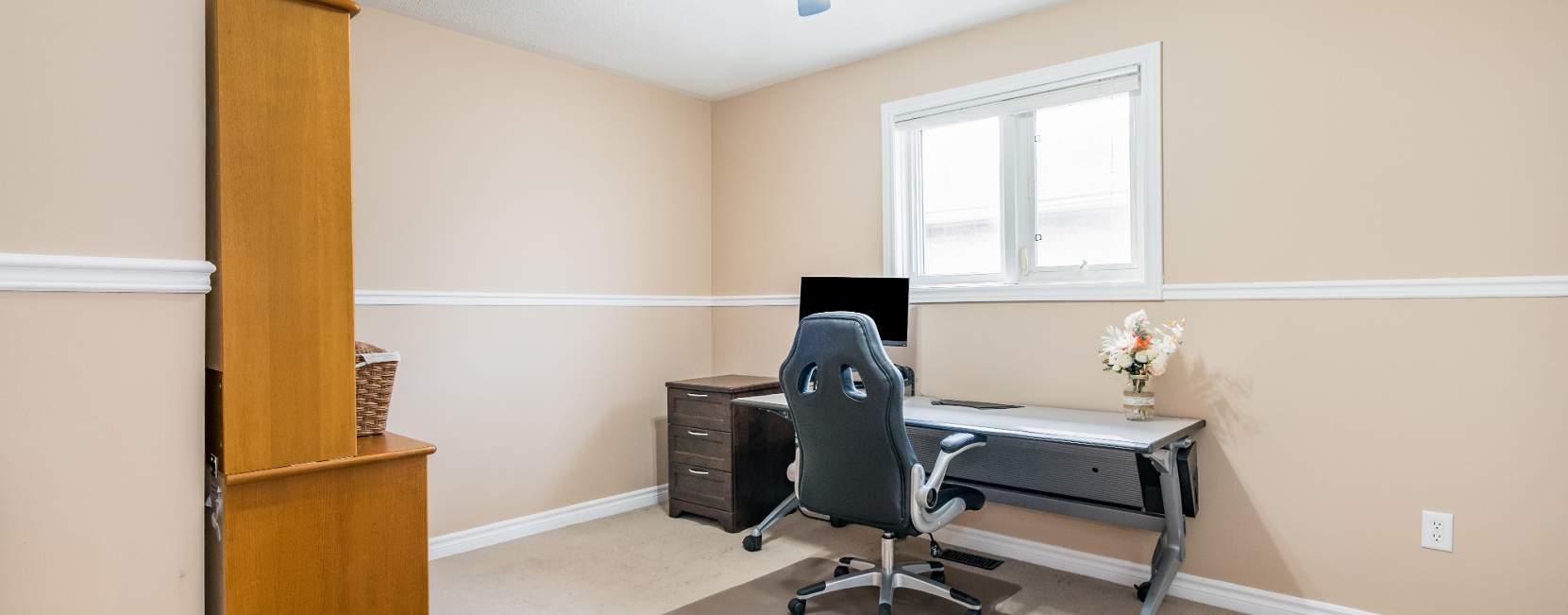

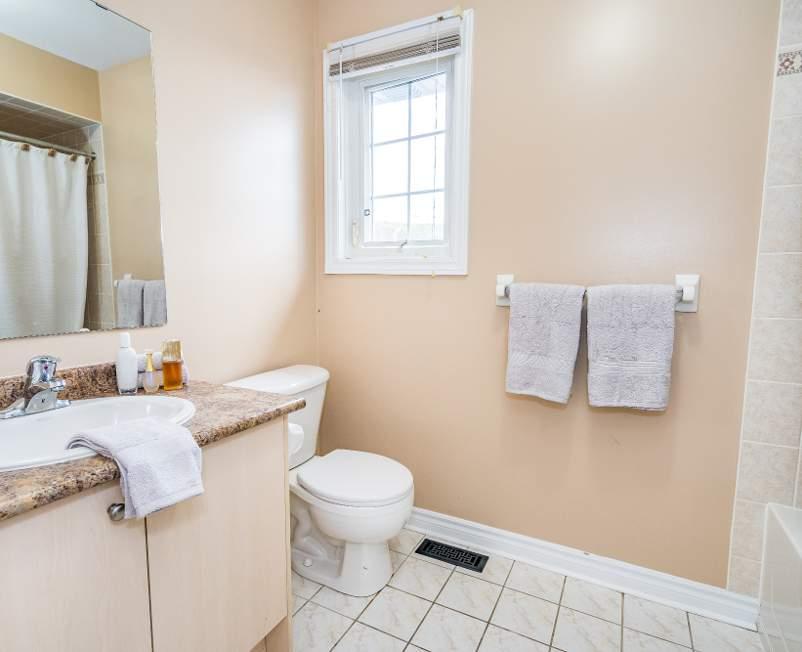
B D C
EXTERIOR

FEATURES YOU'LL LOVE
- Well-established 2-storeyhome flaunting a solid brickexterior
- Attached garage with insideentry, creating easeforbringing in groceriesorprotecting yourself from
the outdoorelements
- Reshingled roof (2021)
- Updated furnace (2017)
- Fullyfenced backyard highlighting a raised backdeck,located off the
kitchen perfect forseamless indoor/outdoorentertaining
- Ideallylocated nearbyamenities, shopping options,BatteauxPark, and a short drive to Highway400
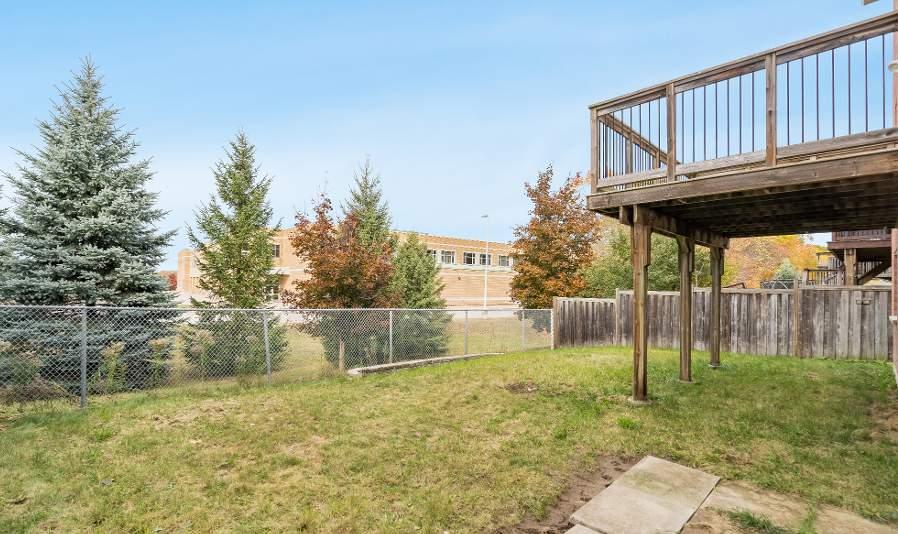



LIVING SPACE
MAIN LEVEL

UPPER LEVEL

BASEMENT
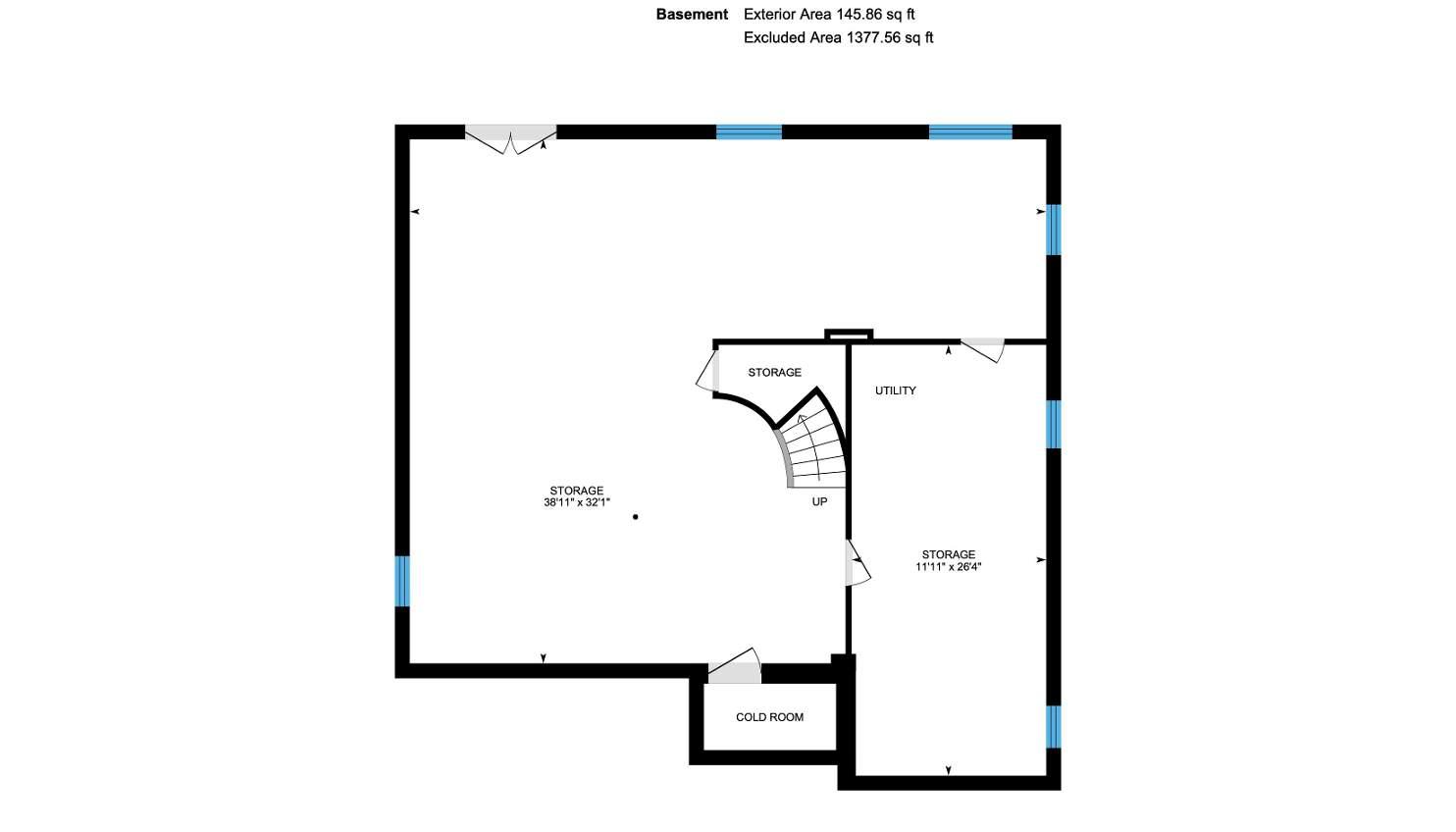

Scan here for
FOR BARRIE
"The City of Barrie continues to be a prosperous City, with smart growth, economic opportunities and exceptional quality of life. With an expanded public waterfront, residents and visitors enjoy Barrie?s breathtaking views, walking trails, parks and playgrounds, marina and many special events and festivals. Experience our historic downtown core with its shops, restaurants, rich history, and the centre of our vibrant arts and culture cornerstones. The City of Barrie is a four-season destination offering year round entertainment, recreation and lifestyle; we welcome you to our City " ? Mayor Jeff Lehm an
#1
#4

#1
Lowest crime severity index in Ontario.
SOURCE: 2016 STATSCANADA
Top 10 Ontario Towns and Cities to invest in real estate.
SOURCE: 2018, REIN
Lowest unemployment rate in Canada
SOURCE: 2017, STATISTICSCANADA
LOCAL ELEMENTARYSCHOOLS
St.Catherine of Siena C.S.
Ardagh BluffsP.S.
St.Joan
of Arc C.H.S. BearCreekS.S.
FRENCH ELEMENTARYSCHOOLS
La Source
LOCAL SECONDARYSCHOOLS INDEPENDENT ELEMENTARYSCHOOLS
TimothyChristian School
Otherarea schools,including French and private schoolsmaybeavailable forthis property Everyeffort ismade to ensurethat the schoolinformation provided conforms to allcurrentlypublished data,howeverthisdata isfrequentlysubject to change; revision and reviewbyeach respectable schoolboard and theirappointed officials As a result,no warrantycan applyto accuracy Formoreinformation,pleasecontact the Simcoe CountyDistrict SchoolBoard at wwwscdsb on ca orthe Simcoe Muskoka Catholic District SchoolBoard at wwwsmcdsb on ca
m ore
info



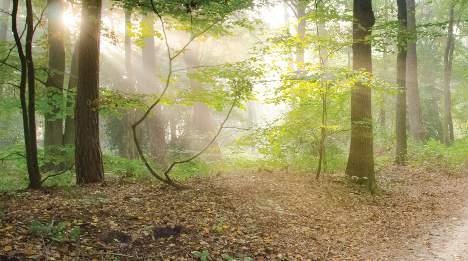

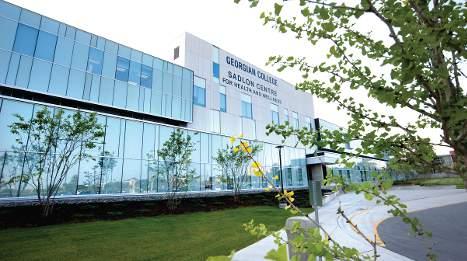


NEARBY AMENITIES BARRIE SOUTH FOR MORE COMMUNITY INFORMATION, PLEASE VISIT FARISTEAM.CA BEACHES Centennial Beach, 65 Lakeshore Dr Tollendale Beach, 45 Tynhead Rd SHOPPING Park Place, 100 Mapleview Dr E ENTERTAINMENT Galaxy Cinemas, 72 Commerce Park Dr XPlay Amusements, 30 N Village Way PARKS & TRAILS Ardagh Bluffs Trail, 169 Cumming Dr. Centennial Park, 98 Lakeshore Dr HOSPITAL Royal Victoria Hospital, 201 Georgian Dr. POST-SECONDARY EDUCATION Georgian College, 1 Georgian Dr. GOLF Cedar Links Golf Centre, 611 Huronia Rd Innisbrook Golf Course, 211 Lockhart Rd GO TRAIN Barrie South GO Station, 833 Yonge St



A significant part of Faris Team's mission is to go full out®for community, where every member of our team is committed to giving back In fact, $100 from each purchase or sale goes directly to the following local charity partners:
Alliston
Stevenson Memorial Hospital
Barrie
Barrie Food Bank
Collingwood
Collingwood General & Marine Hospital
Midland
Georgian Bay General Hospital Foundation
Newmarket
Newmarket Food Pantry
Orillia
The Lighthouse Community Services & Supportive Housing
Vaughan
Vaughan Food Bank

#1 Team in Simcoe County
Unit and Volume Sales 2015-2022
#1 Team on Barrie and District Association of Realtors Board (BDAR)
Unit and Volume Sales 2015-2022
#1 Team on Toronto Regional Real Estate Board (TRREB)
Unit Sales 2015-2022
#1 Team on Information Technology Systems Ontario (ITSO) Member Boards
Unit and Volume Sales 2015-2022
#1 Team in Canada within Royal LePage
Unit and Volume Sales 2015-2019

Not intended to solicit buyers or sellers currently under contract with a brokerage Whole or partial reproduction is forbidden without written permission from the pub isher © Far s Team















































