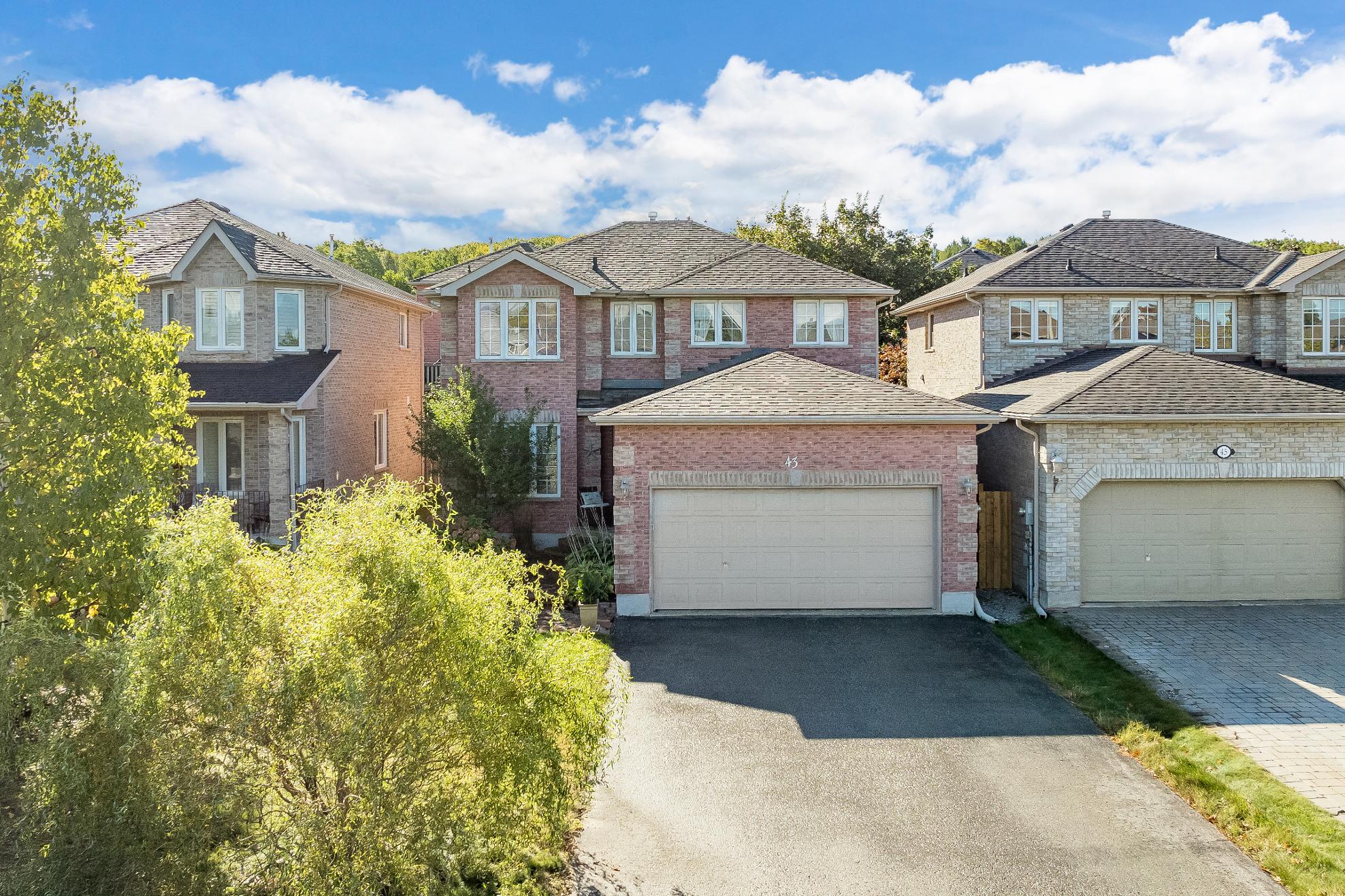


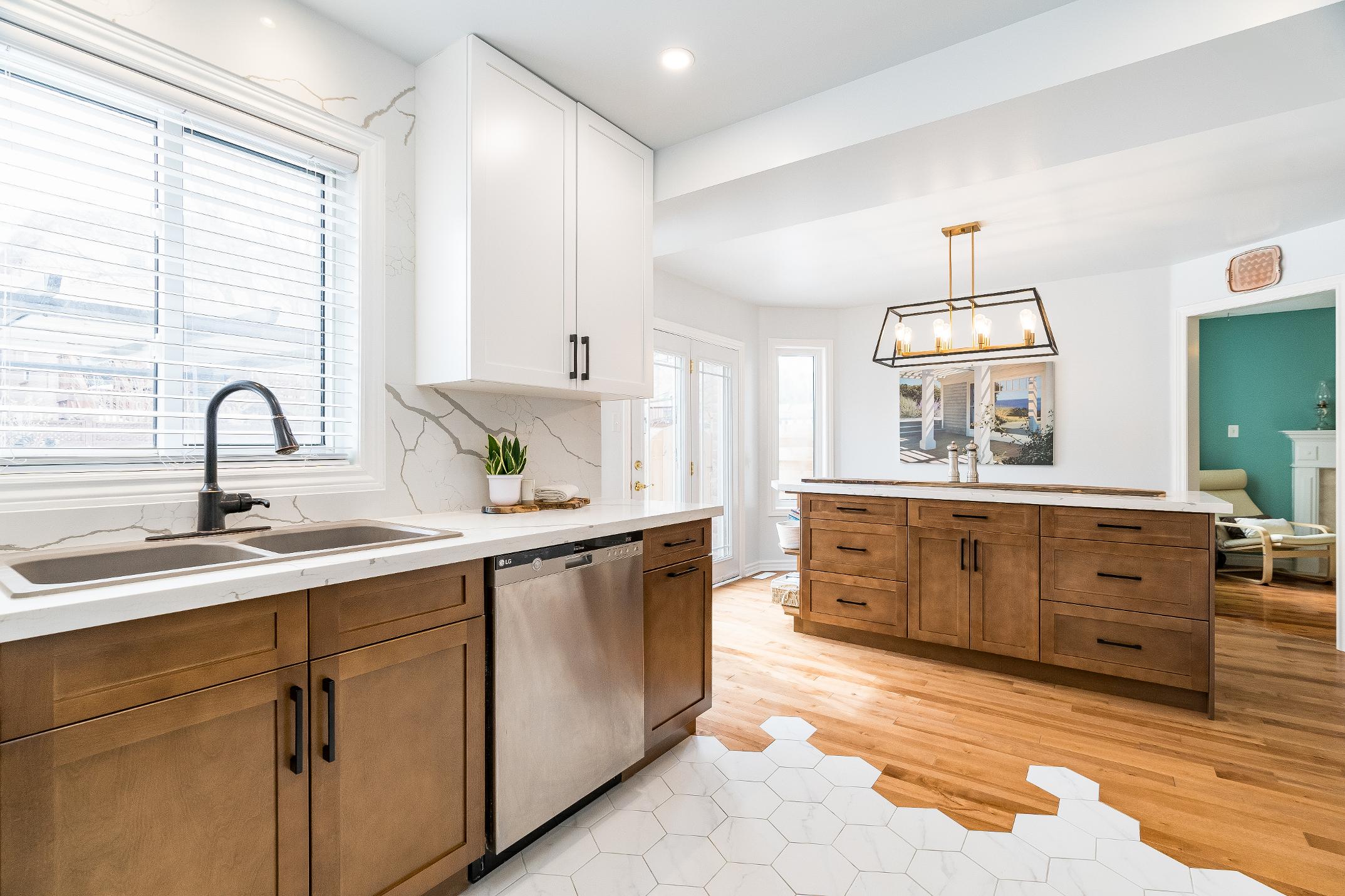







1 2 3 4 5
Sayhello to a legalincome-generating second suite that?sprofessionallyfinished,city-registered,and completelyturn-key,whetheryou'relooking to offset yourmortgage,host extended family,orrun a top-tier rental,this3,040 squarefeet gem doesit alland looksgood doing it
With over$350Kin premium upgrades,thisisn? t youraverage renovation;thinkcustom kitchen (May2024) with 42?maplesoft-close cabinets,gleaming quartzcountersand backsplash,stylish porcelaintile,and warm birch hardwood throughout,everyinch polished,elevated,and thoughtfullydesigned because the detailsmatter
The second suite isa knockout with two spaciousbedrooms,a designerkitchen,cozyliving area,4-piece bathroom,and itsown laundry;private,stylish,and completelyseparate,it?sperfect forpotentialtenantsor the in-lawswho might neverwant to leave
The main living areasaredrenched in naturallight and featureexpansive bedrooms,rich hardwood flooring,amplecloset space,and well-appointed living spacestailored foreverydaycomfort and effortlessentertaining
Backyard blissmeetsstandout curb appealwith lush gardens,immaculatelandscaping,and yourown sliceof serenity,topped off with a newOwensCorning shingled roof (2020);thishome isn? t just beautiful, it?sbuilt to last
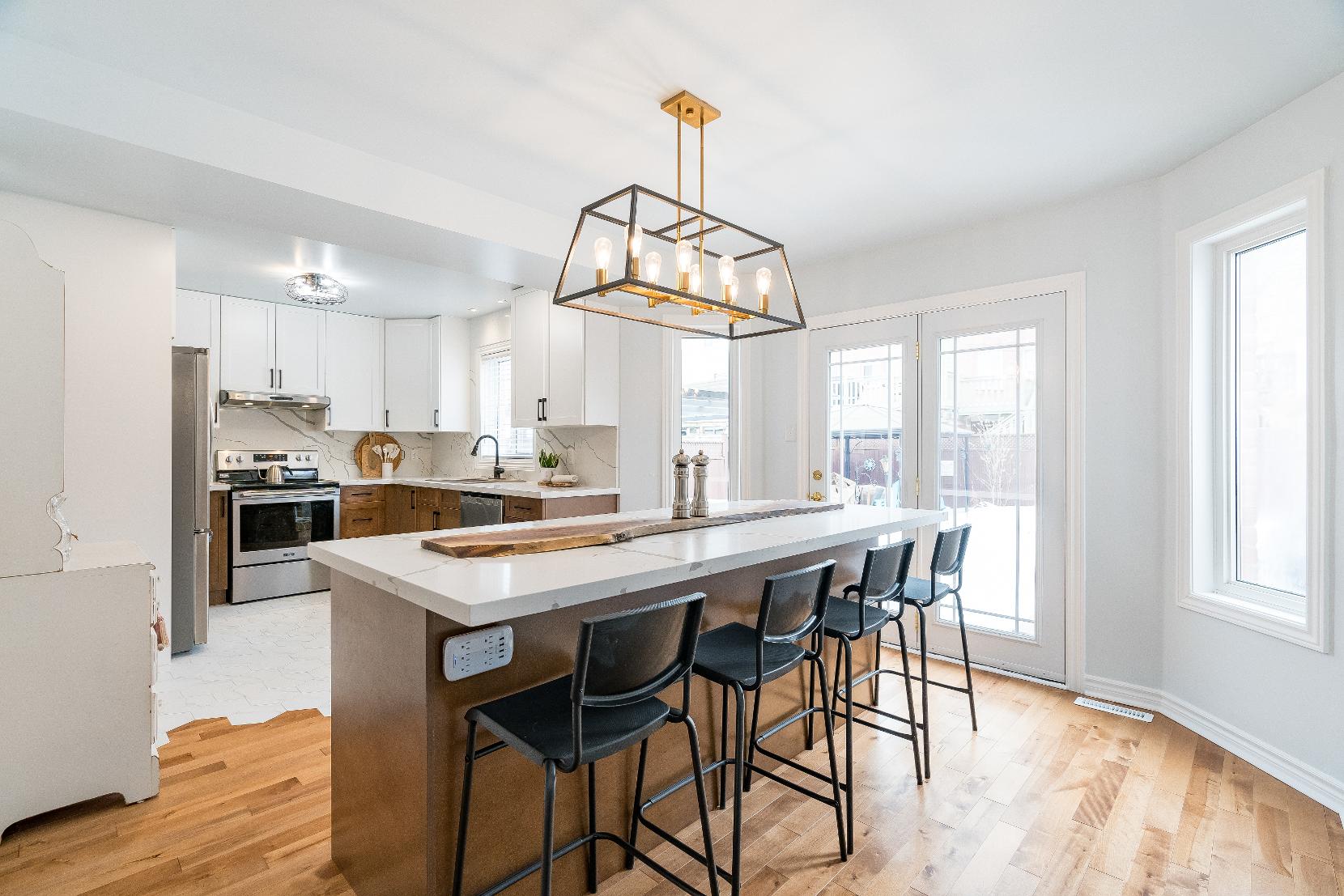
Eat- in Kitchen
21'2" x 14'10"
- Porcelain tileand birch hardwood flooring
- Ampletwo-toned maplebuilt-in cabinetry complemented bysoft close cabinets
- Added benefit of a LazySusan cupboard and pot drawers
- Quartzcountertop with a matching backsplash
- Dualsinkwith an above-sink window
- Expansive island adorned with breakfast seating and additionalelectricaloutlets
- Recessed lighting
- Included stainless-steelappliances
- Garden doorwalkout leading to thebackyard

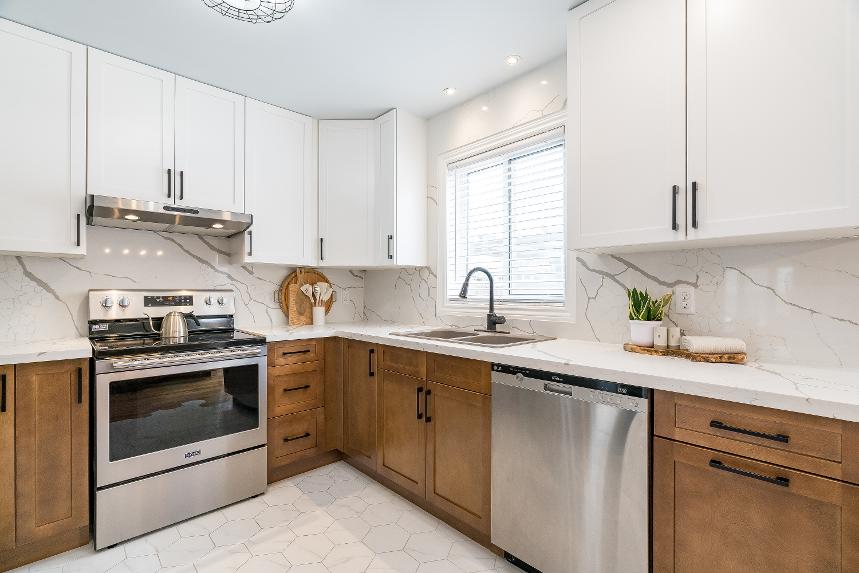
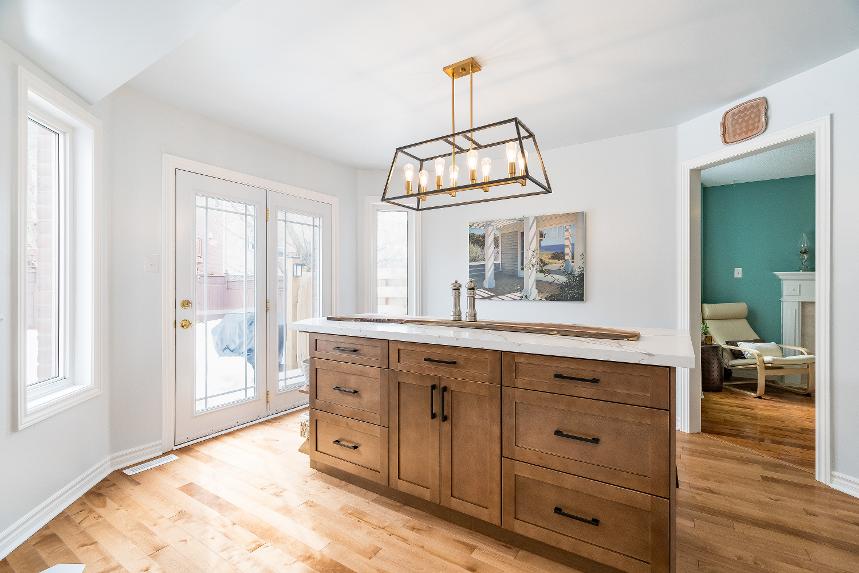
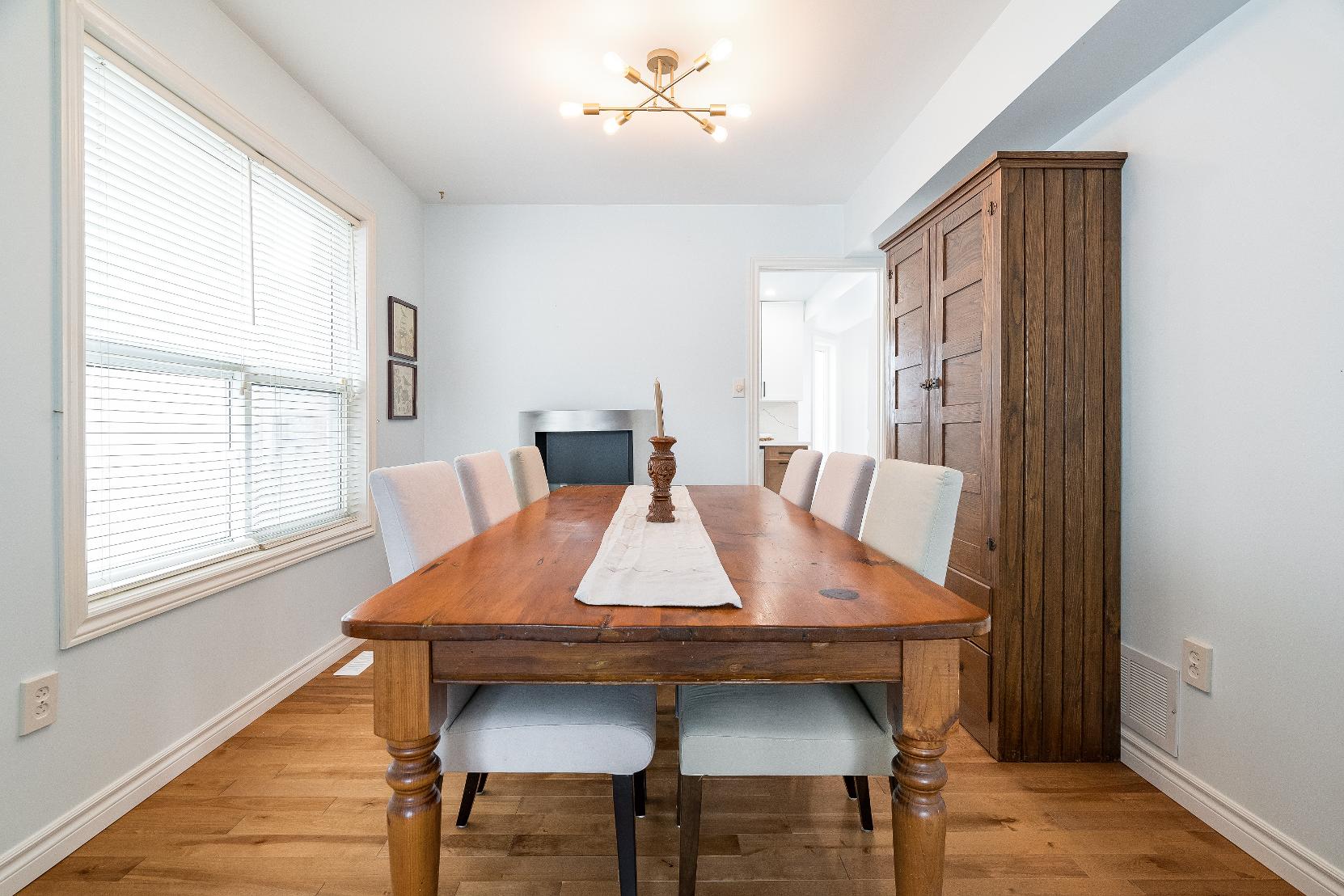
9'11" x 9'8"
- Birch hardwood flooring
- Designed forconvenience,offering direct accessto the kitchen forstress-free hosting
- Side-facing windowfiltering inwarm, diffused naturallight
- Plentyof spacefora large harvest table
13'9" x 9'7"
- Birch hardwood flooring
- Open design forseamlessentertaining
- Expansivefront-facing windowcreating a sun-drenched setting
- Soft blue paint hue
- Enough room fordifferent furnitureplacements
17'8" x 10'0"
- Birch hardwood flooring
- Generouslayout
- Ceiling fan
- Gasfireplaceenclosed in a whitemantle, adding an extra layerof warmth to thespace
- Oversized rear-facing window
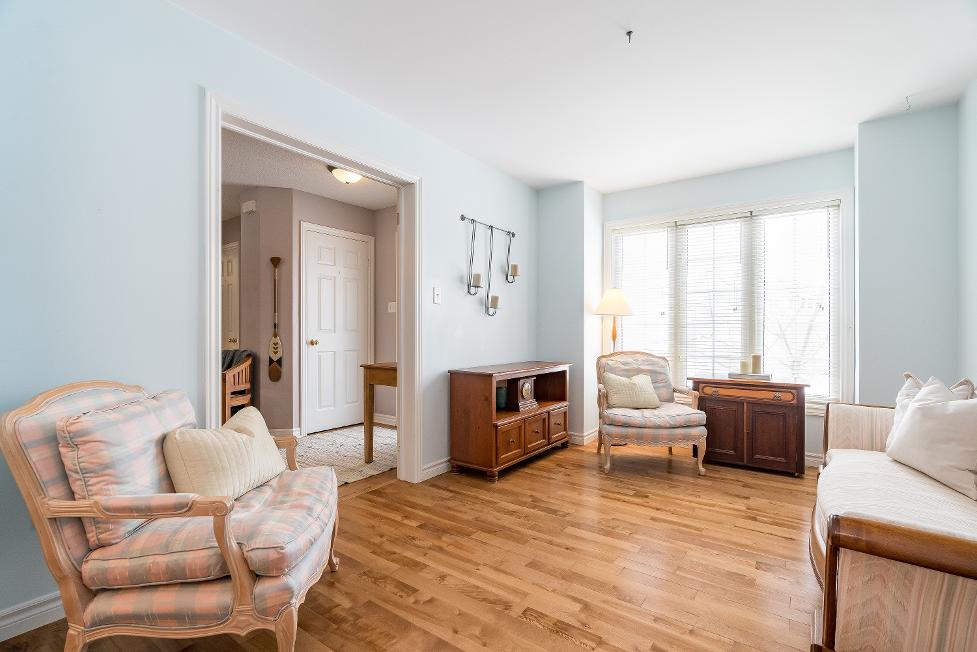
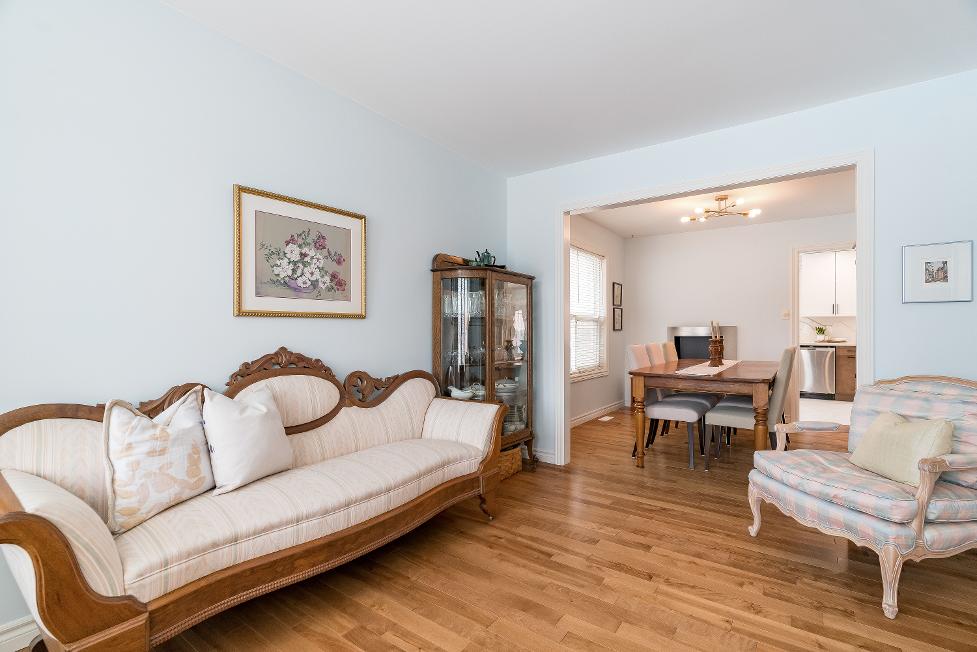
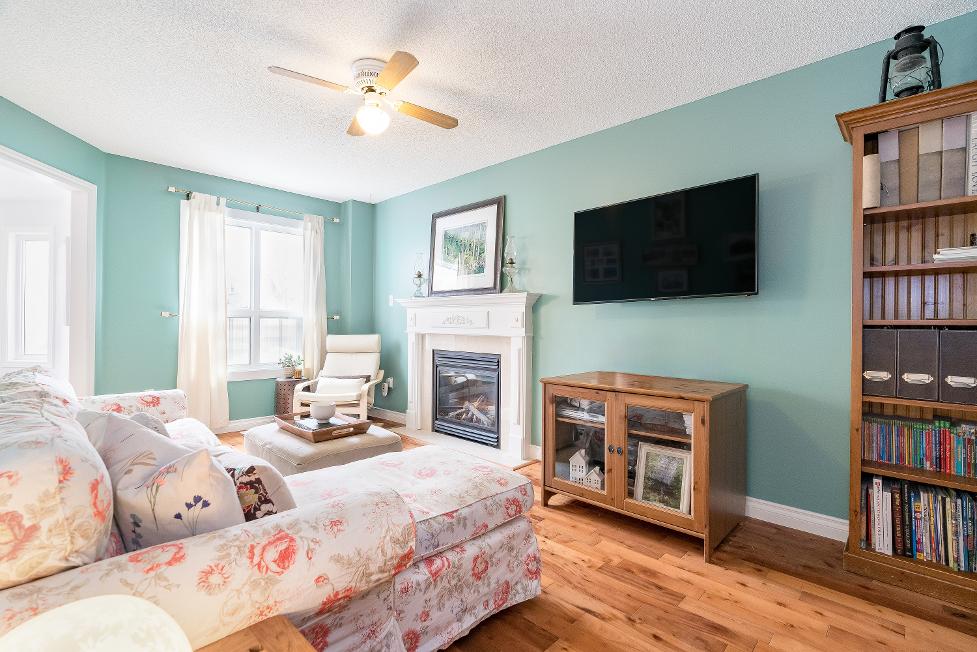
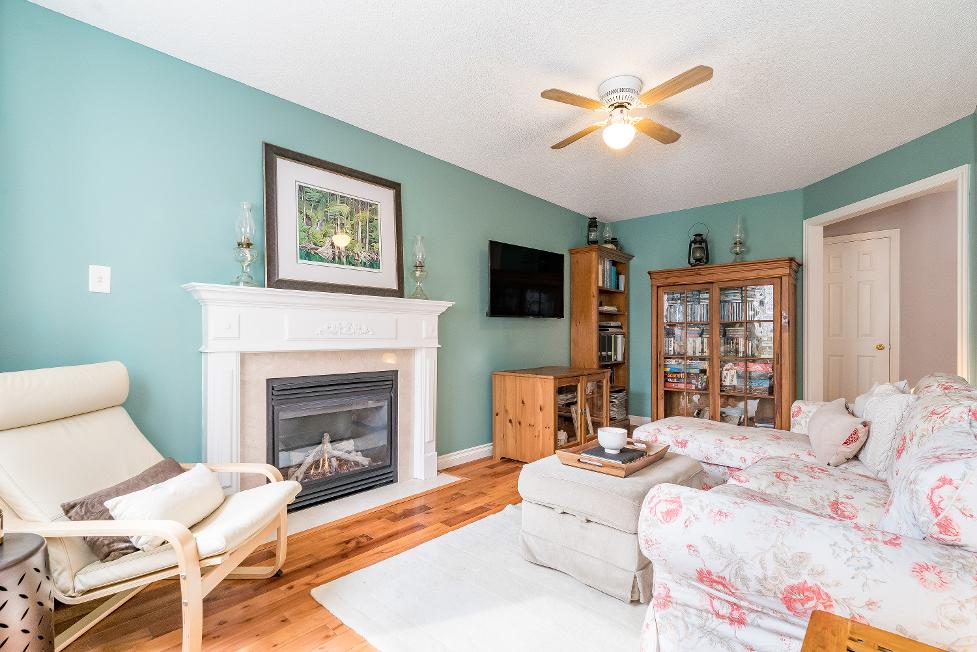

- Porcelaintile flooring
- Well-placed nearthe principalrooms
- Decorative wallpaper
- Upgraded pedestalsinkand toilet
- Ceramic tile flooring
- Centrallyplaced
- Laundrysink
- Built-in cabinetsforextra storage
- Insideentryinto the garage

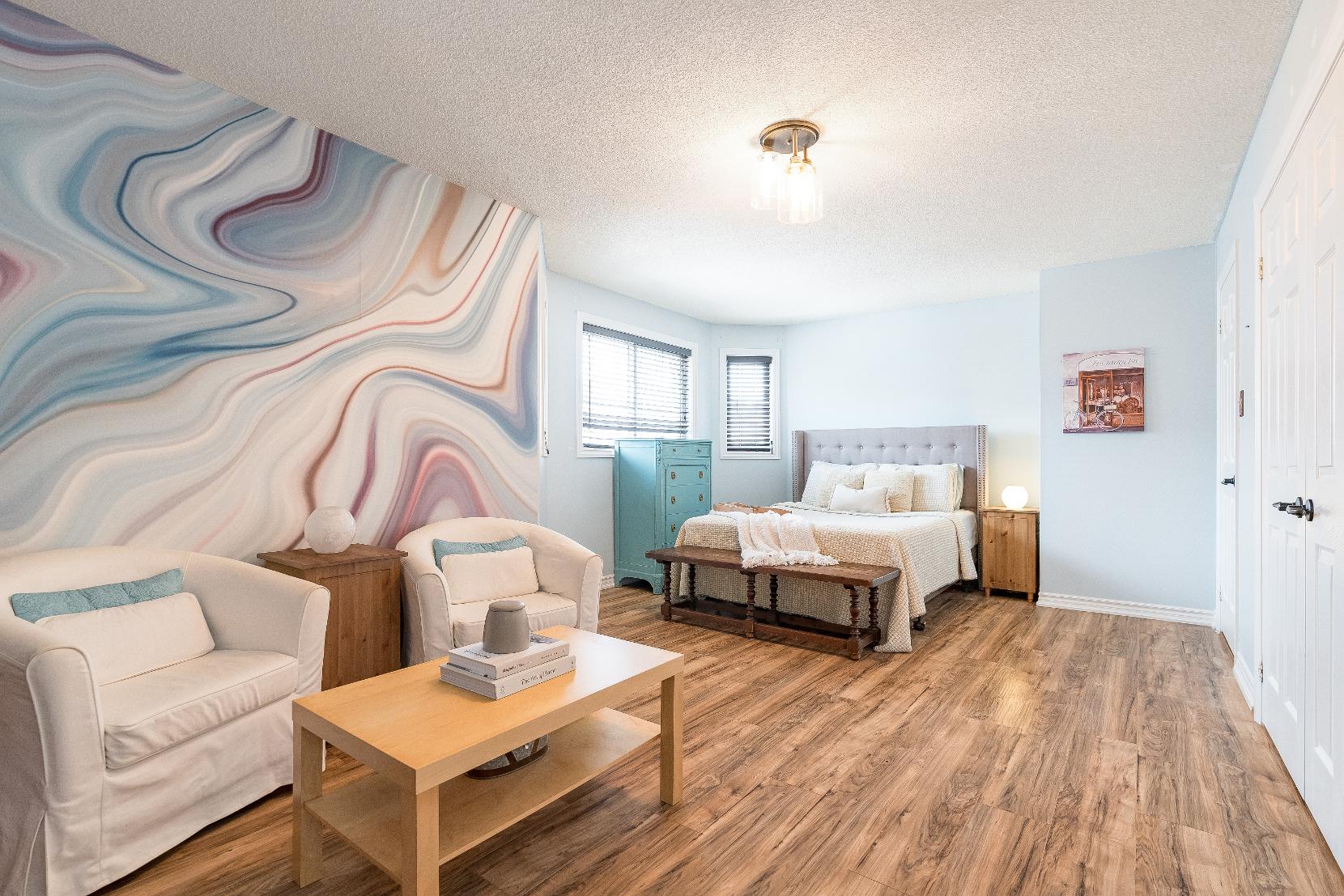
- Laminateflooring
- Extensivelayout
- Dualdoorcloset alongside an additional reach-incloset
- Accent wall
- Threeluminousbedside windows
- Exclusiveensuite privilege
- Ceramic tile flooring
- Oversized vanitycomplemented bytwo coppersinks
- Soakerbathtub foradded relaxation
- Custom showerequipped with beautifultiles from Spain,two built-in niches,and a glassdoor
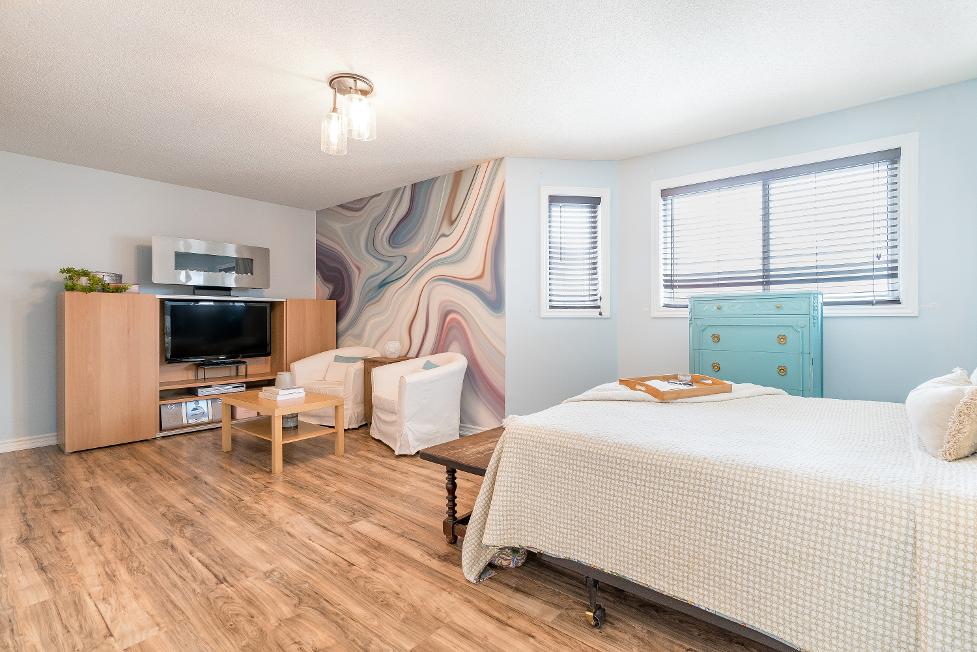
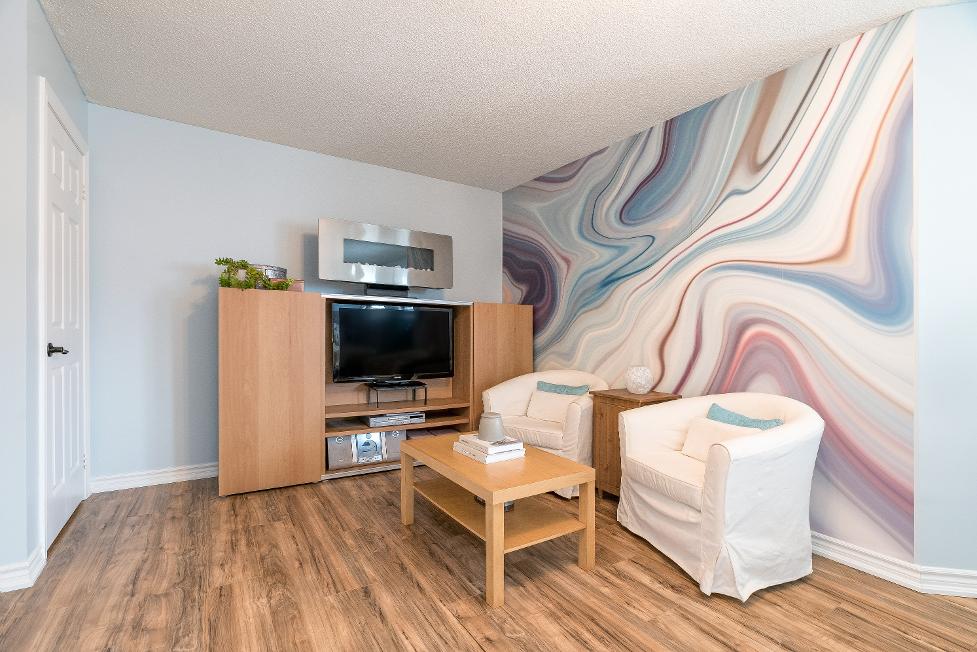
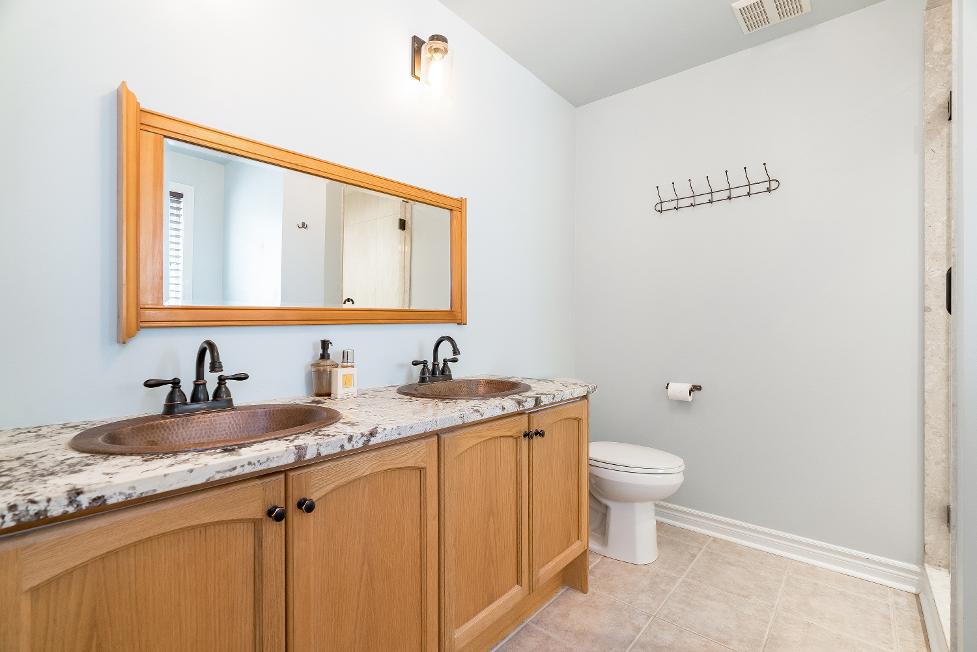
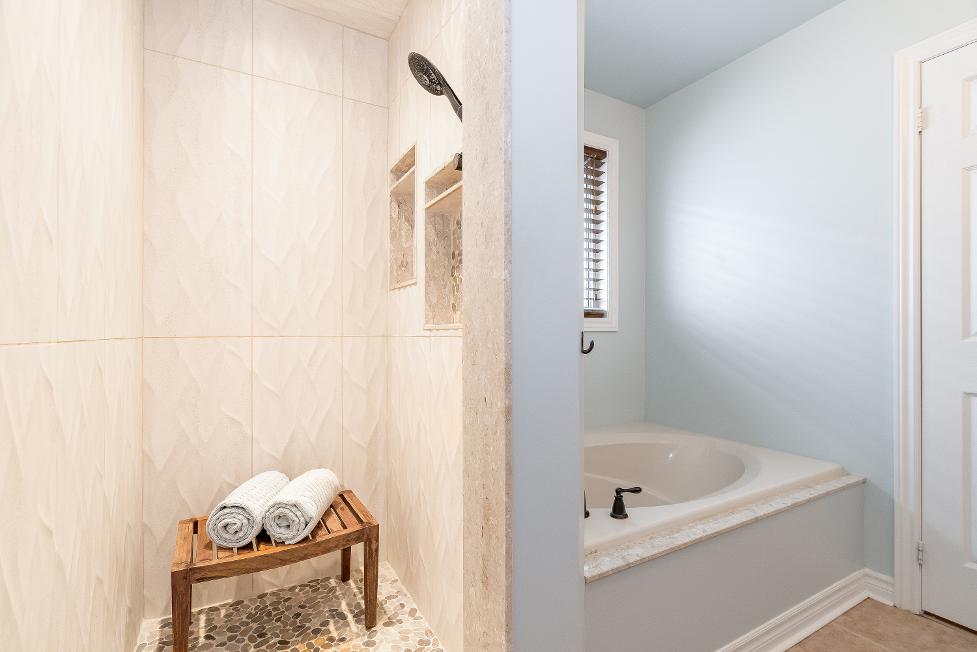
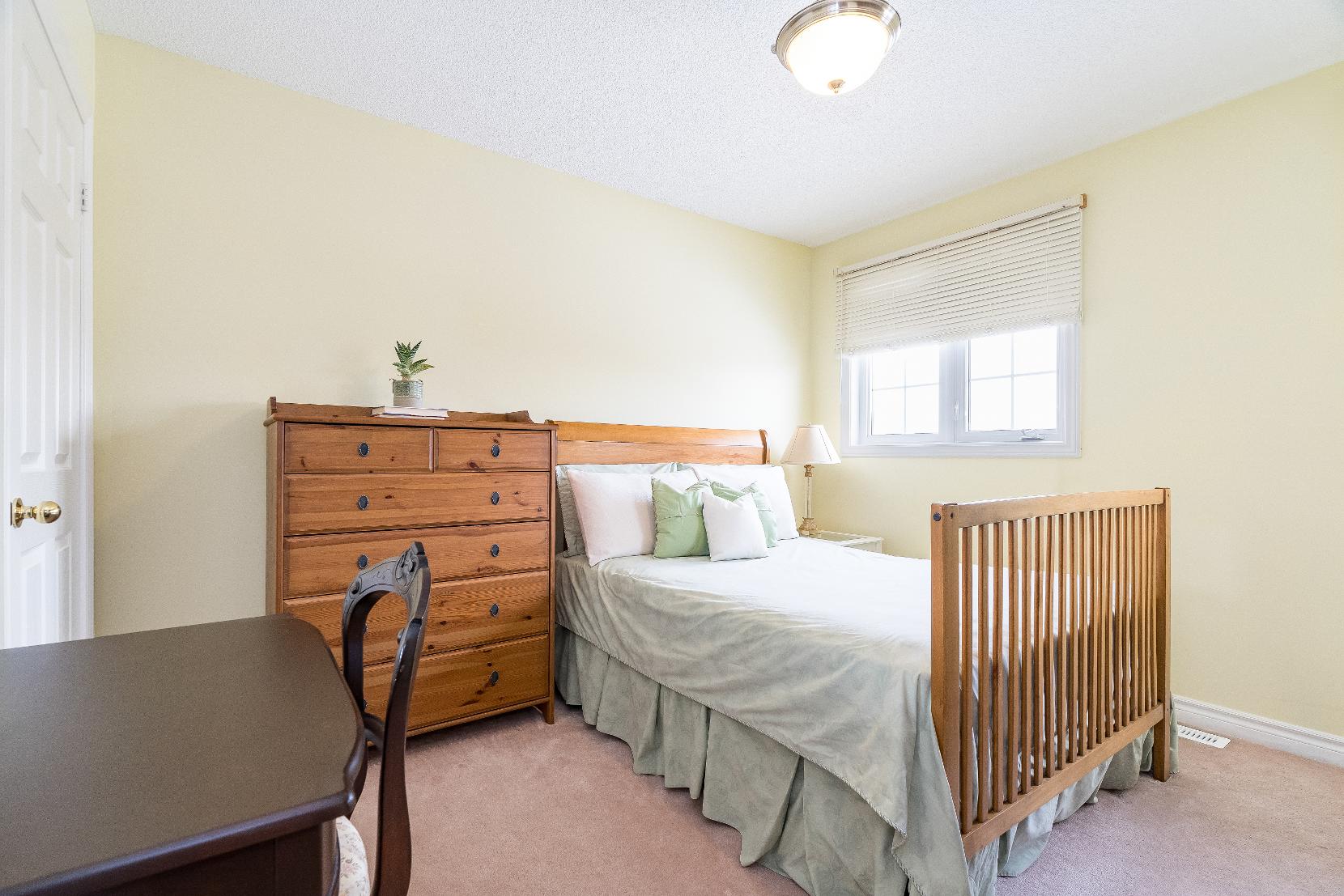
A Bedroom
13'5" x 11'5" B
- Carpet flooring
- Spaciouslayout
- Reach-in closet
- Dualbedsidewindowsfilling the room with a gentle,airylight
- Soft yellowpaint tone
12'8" x 9'9"
- Laminateflooring
- Nicelysized
- Featurewall
- Reach-in closet
- Front-facing windowwelcoming in soft diffused light
11'3" x 9'11" D
- Carpet flooring
- Wellsized
- Crown moulding
- Reach-in closet
- Largebedside window
- Excellent space fora nurseryor a homeoffice
Bathroom 3-piece
- Porcelain tile flooring
- Quartz-topped vanity
- Upgraded lighting and toilet
- Custom glassshowerfinished with a built-in nicheand a rainfallshowerhead
- Window
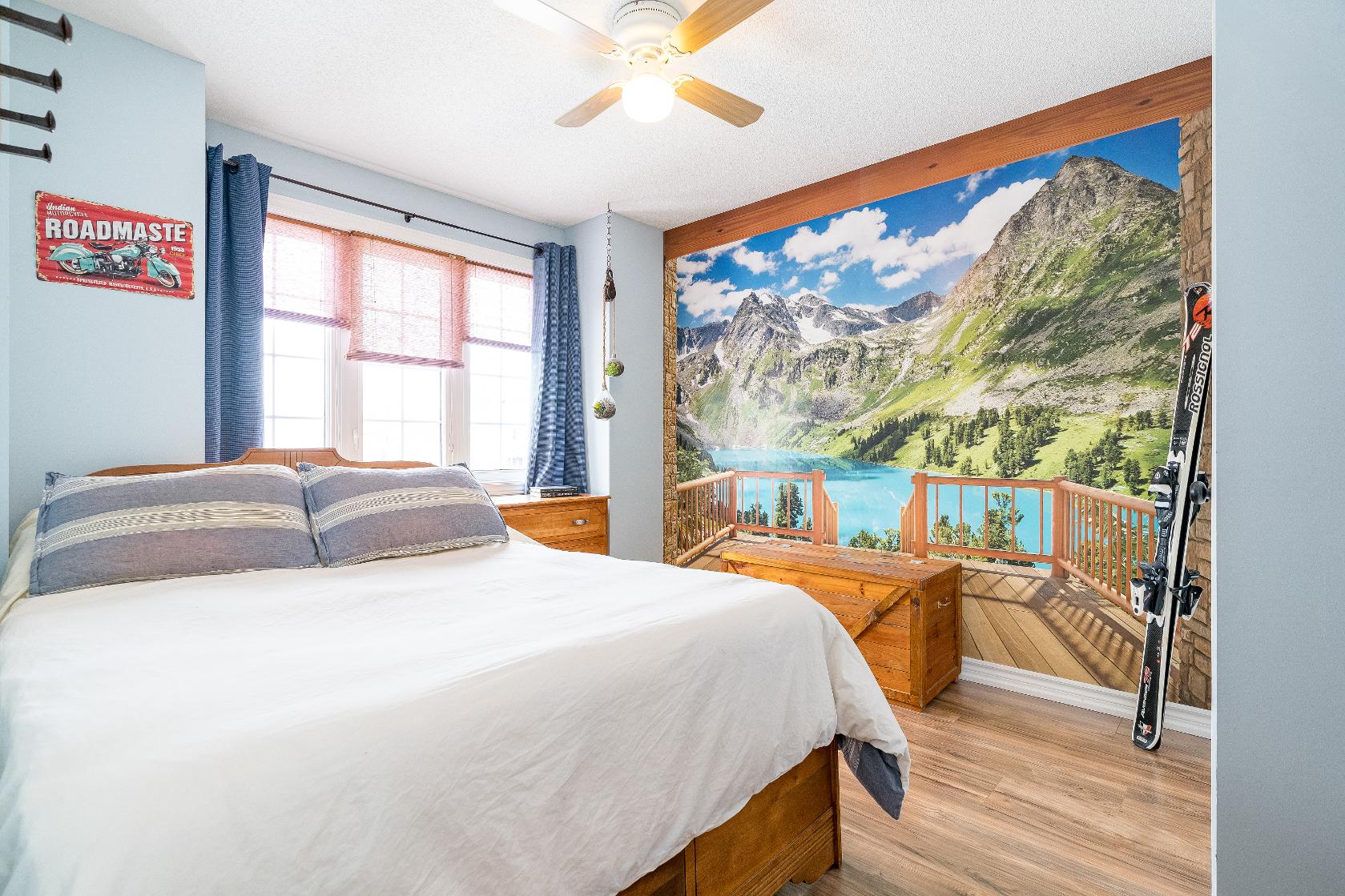
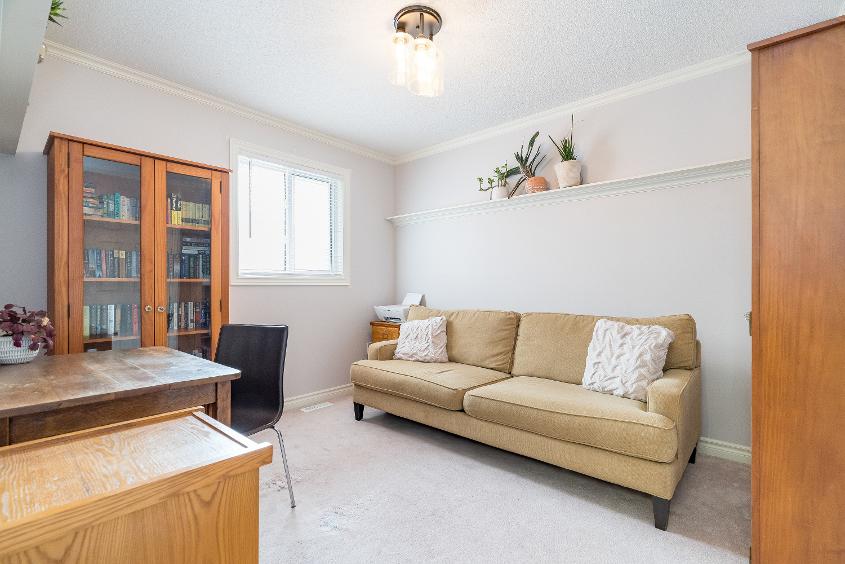
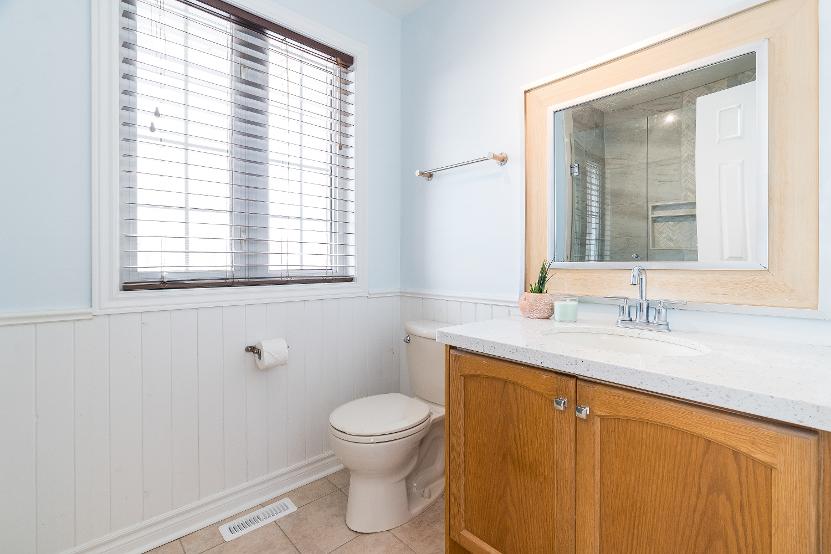
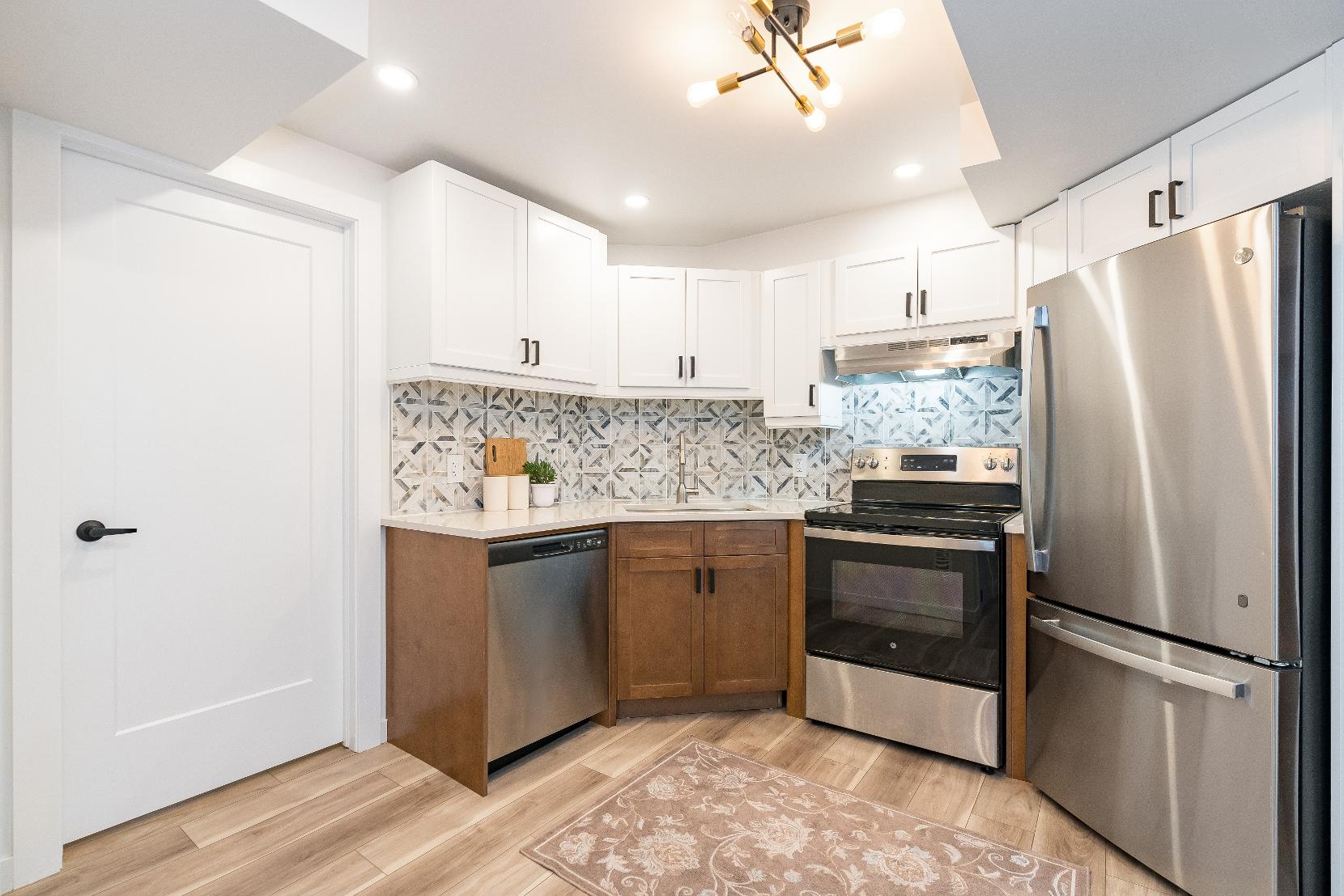
- Waterproof luxuryvinylplankflooring
- Recessed lighting
- Two-toned maple soft closecabinetry
- Stylish backsplash
- Stainless-steelappliances
- Gardendoorwalkout leading to the yard
- Waterproof luxuryvinylplankflooring
- Expansivelayout
- Recessed lighting
- Well-sized windowscreating a bright and airyatmosphere
- Built-in shelving
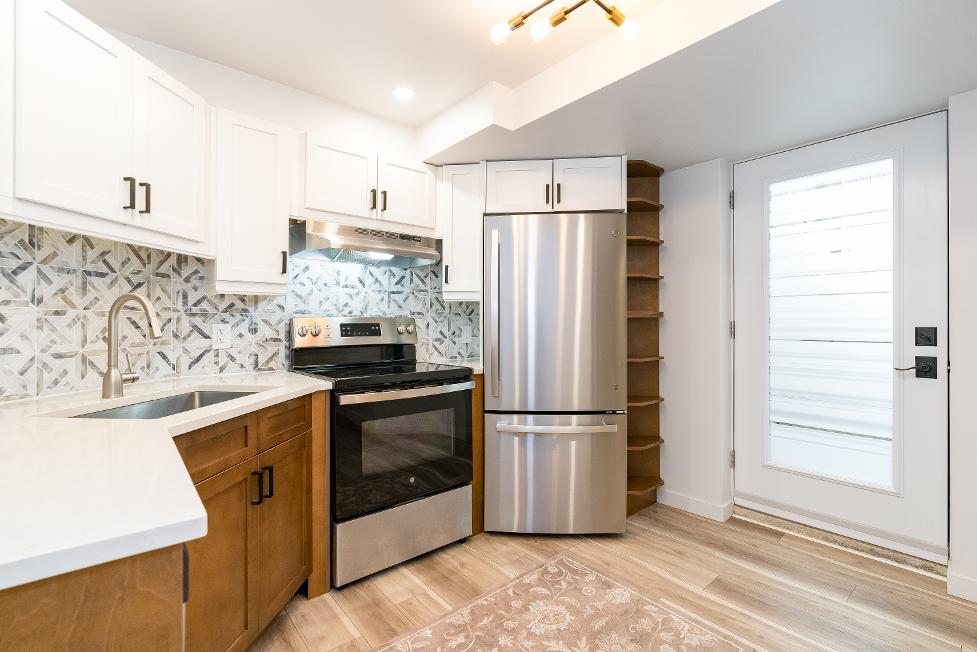
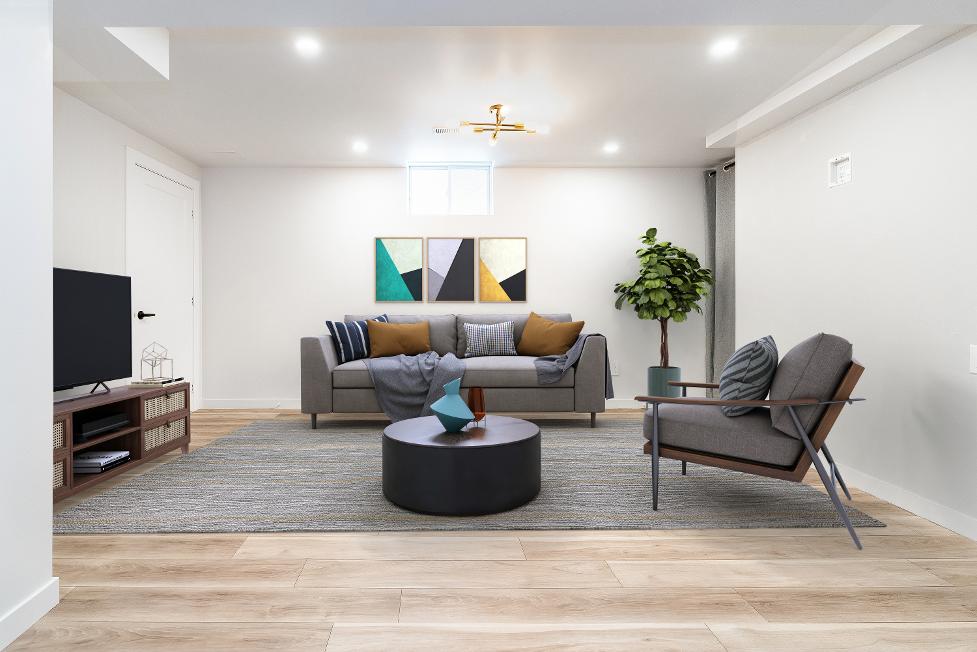
*virtually staged
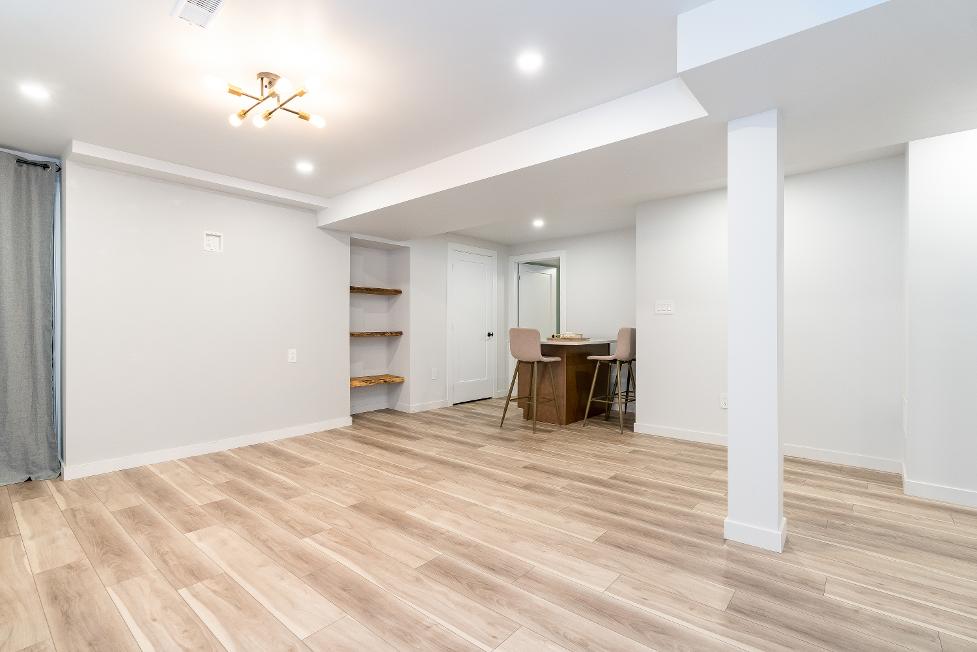
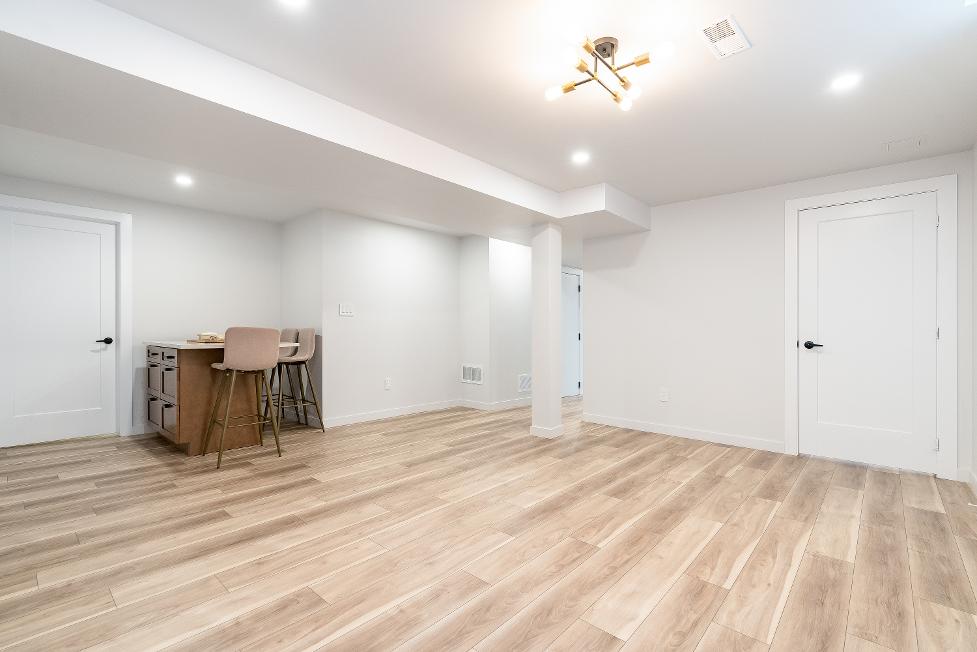
*virtually staged
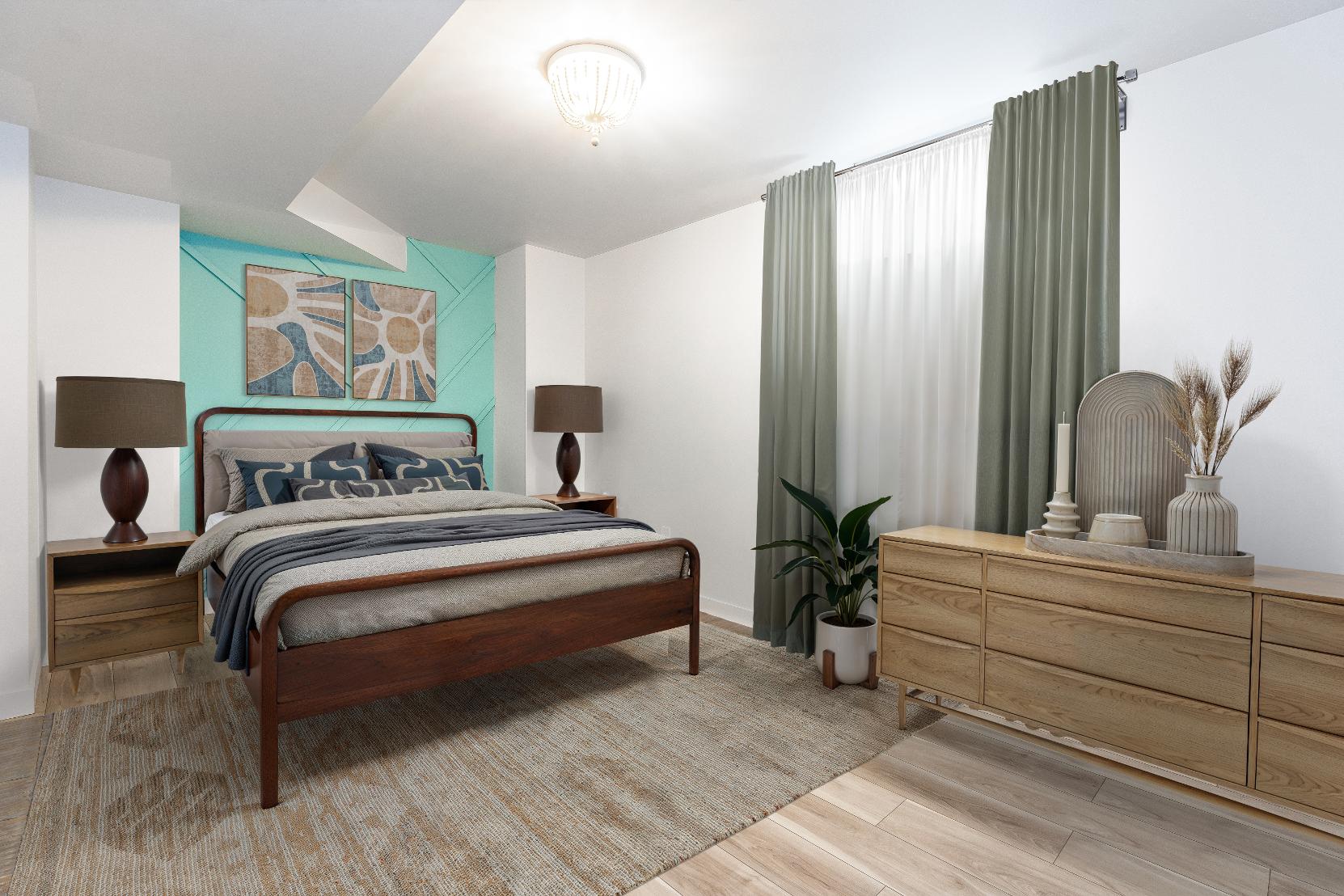
14'11" x 9'7" B Bedroom
- Waterproof luxuryvinylplankflooring
- Sizeable layout
- Dualdoorcloset equipped with built-in shelving and lighting
- Accent wall
- Window
13'9" x 9'7"
- Waterproof luxuryvinylplankflooring
- Dualdoorcloset finished with built-in shelving and lighting
- Featurewall
- Window
- Plentyof space fora queen-sized bed
C Bathroom
4-piece
- Waterproof luxuryvinylplankflooring
- Tastefullydesigned
- LEDfog-freemirror
- Upgraded vanity
- Combined bathtub and showercomplete with a sliding glass-door,a built-in niche, and a rainfallshowerhead
- Accessto the washerand dryer
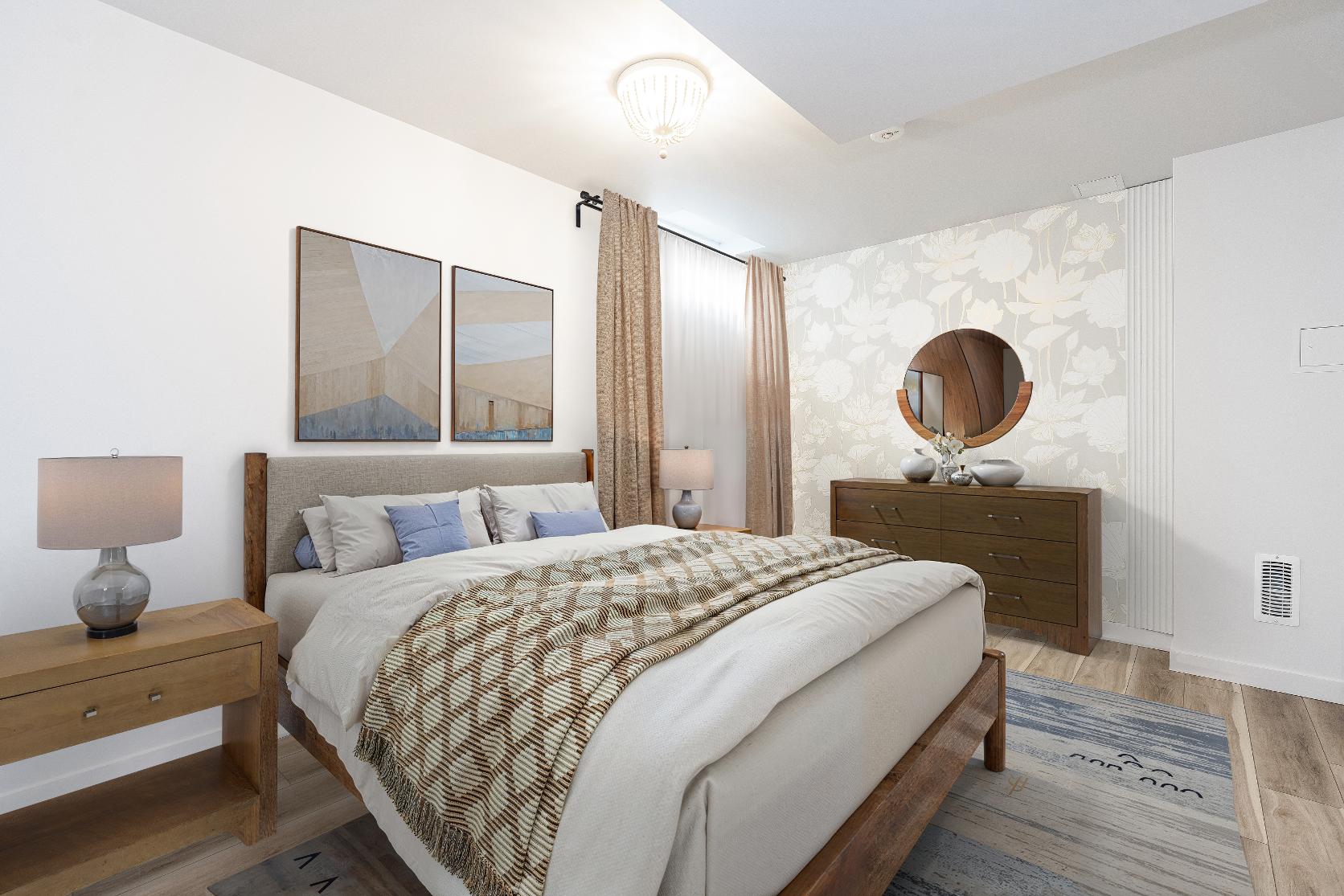
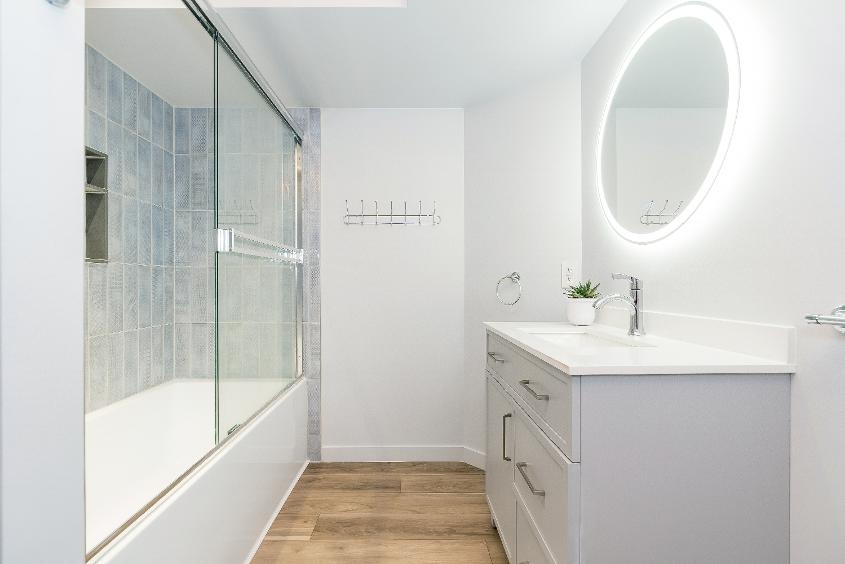
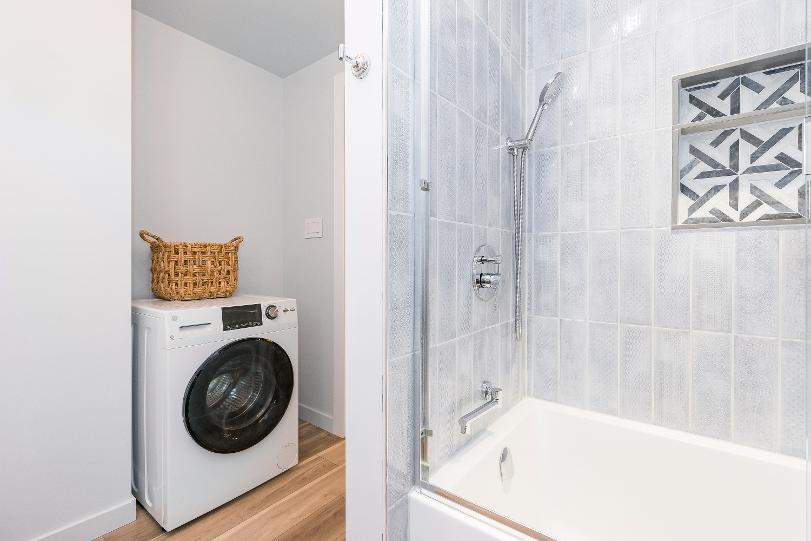
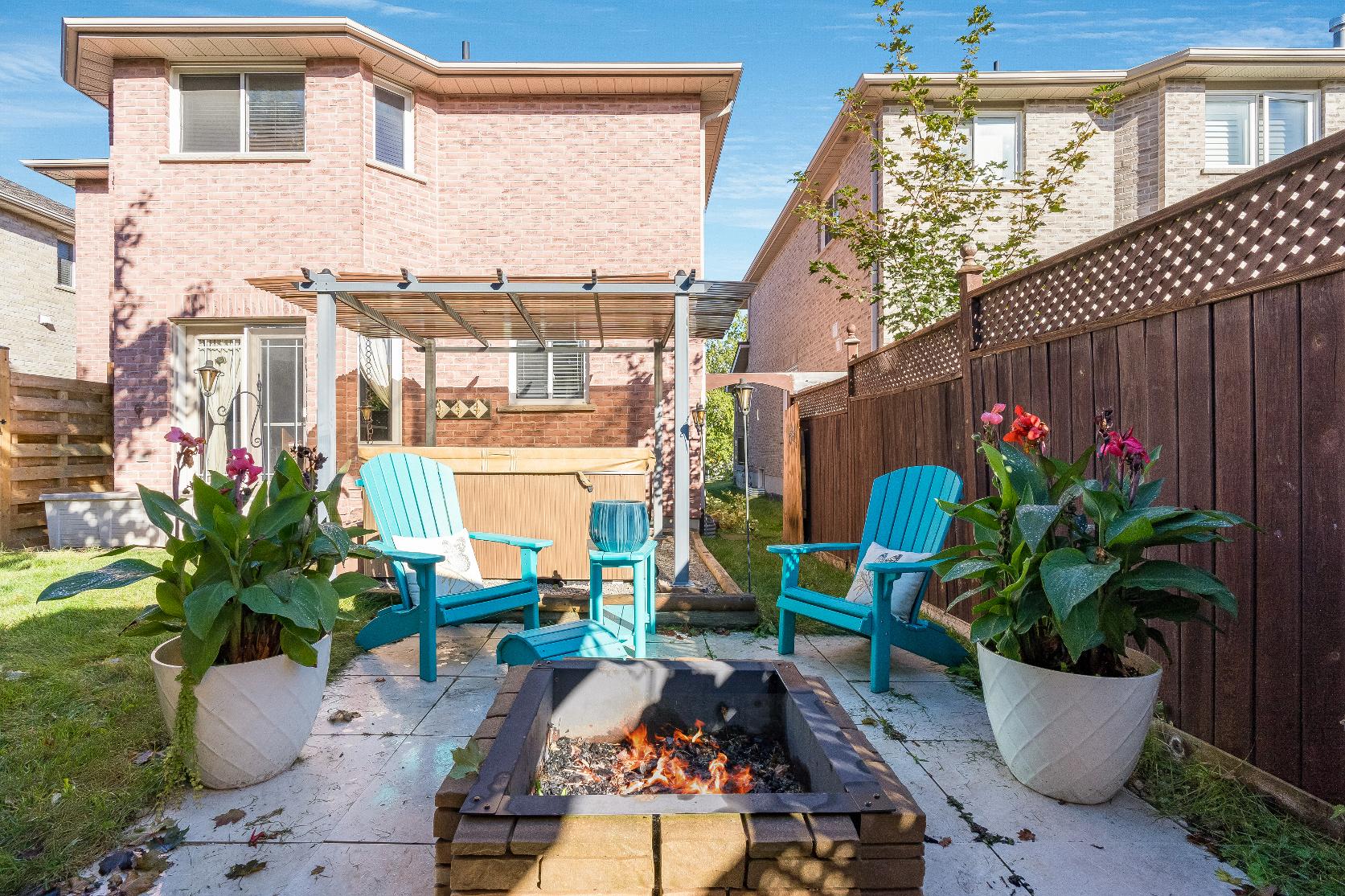
- South-facing 2-storeyhome flaunting a solid brickexterior
- Attached two-cargarage accompanied bya largedriveway with parking forsixvehicles
- NewOwensCorning reshingled roof (2020)
- Upgraded 200-amp electrical
panelforadded peace of mind
- Landscaped backyard escape finished with a large backpatio,lush gardens,and a firepit,excellent for roasting s'moresand creating cherished memorieswith loved ones
- Fullyfinished basement equipped with a separate entrance and patio
- Great location within walking distance to schoolsand parks including ArdaghBluff Parkand Summerset Park
- Easyaccessto shopping, restaurants,keyamenities,and just a short drive to Highway400 access
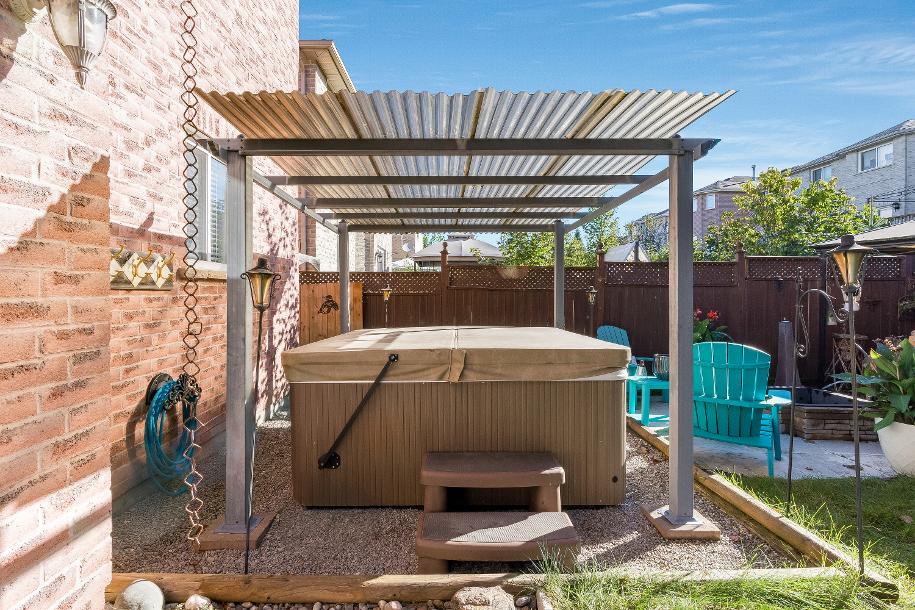
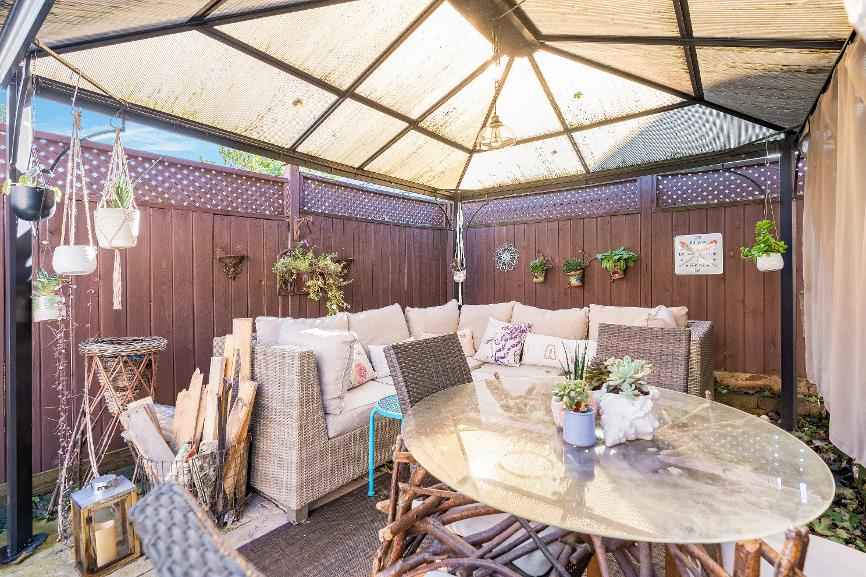
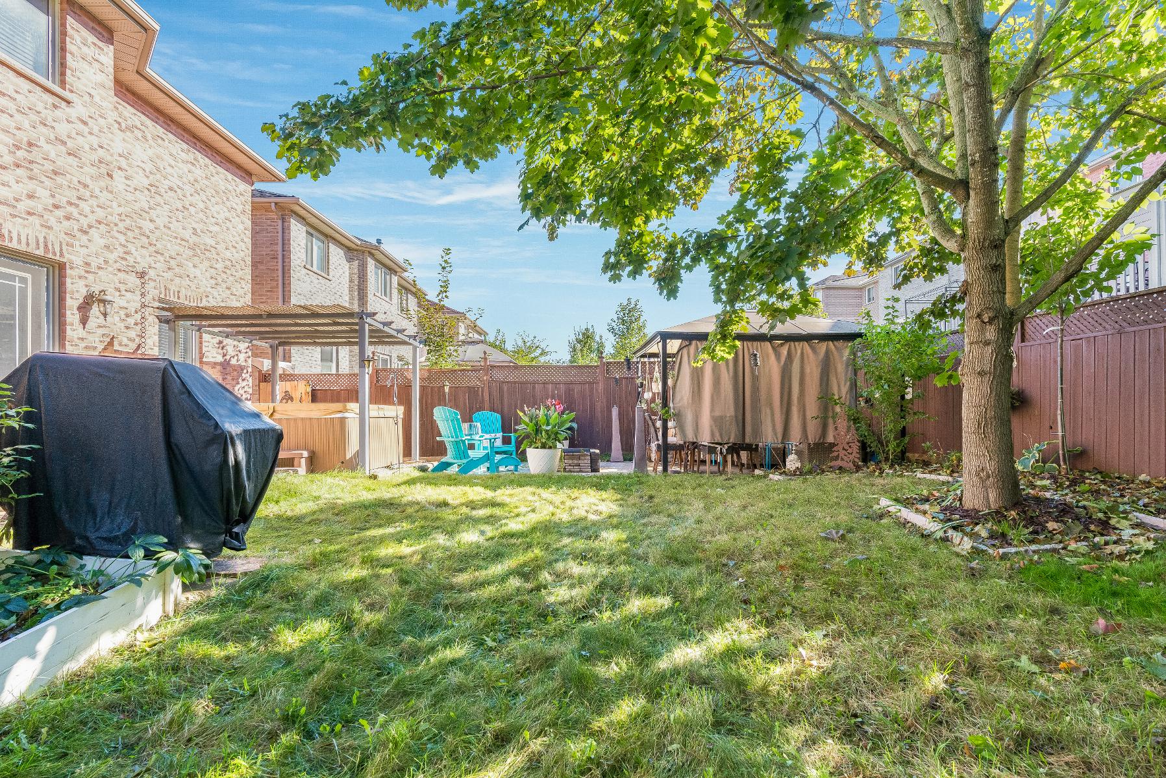
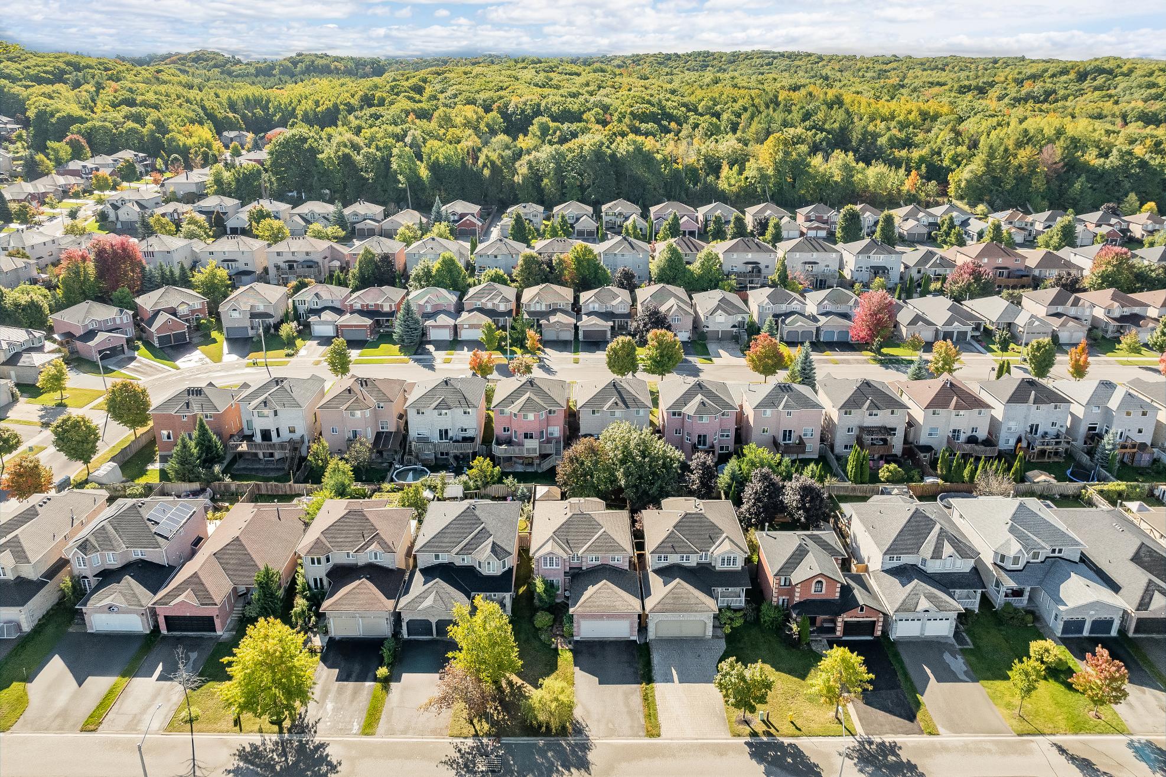
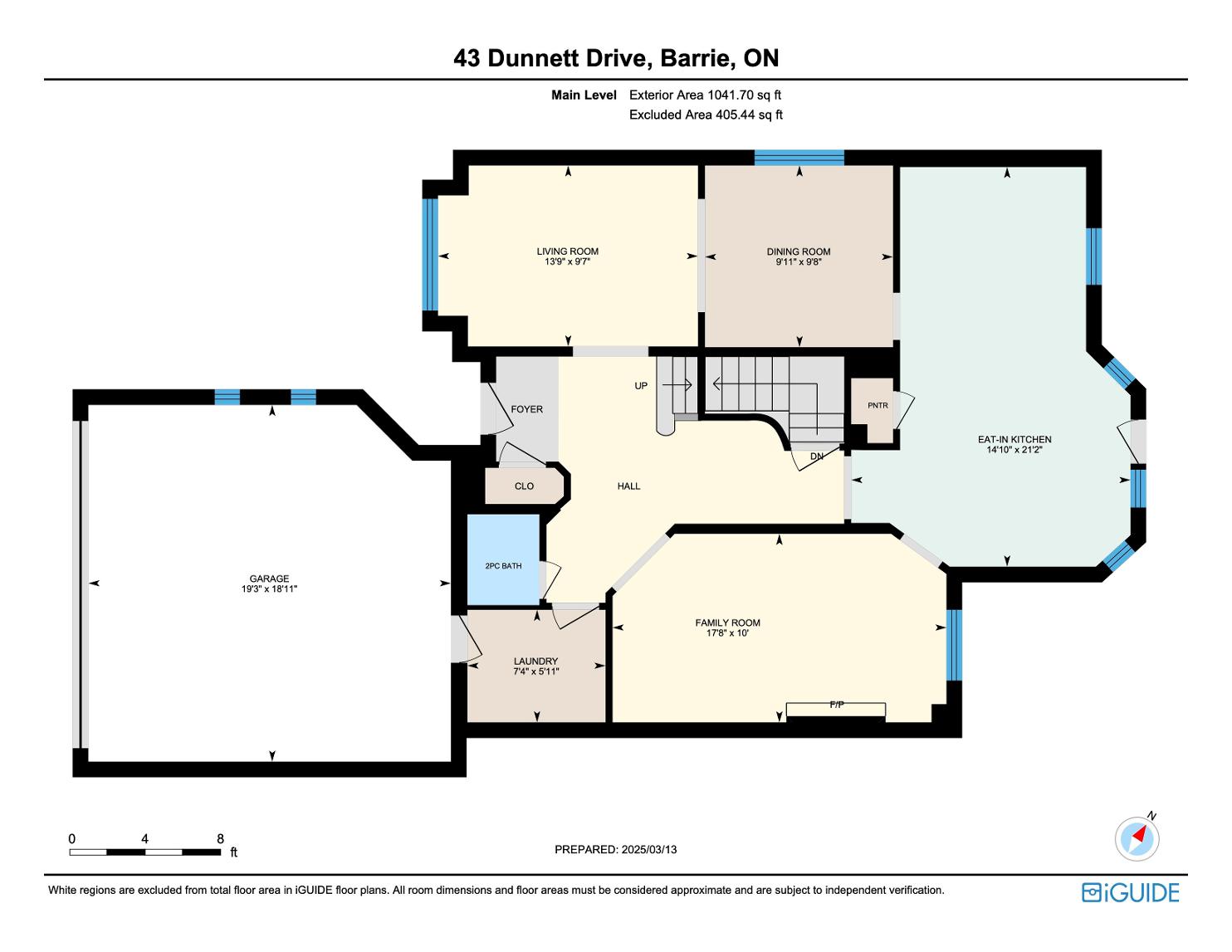
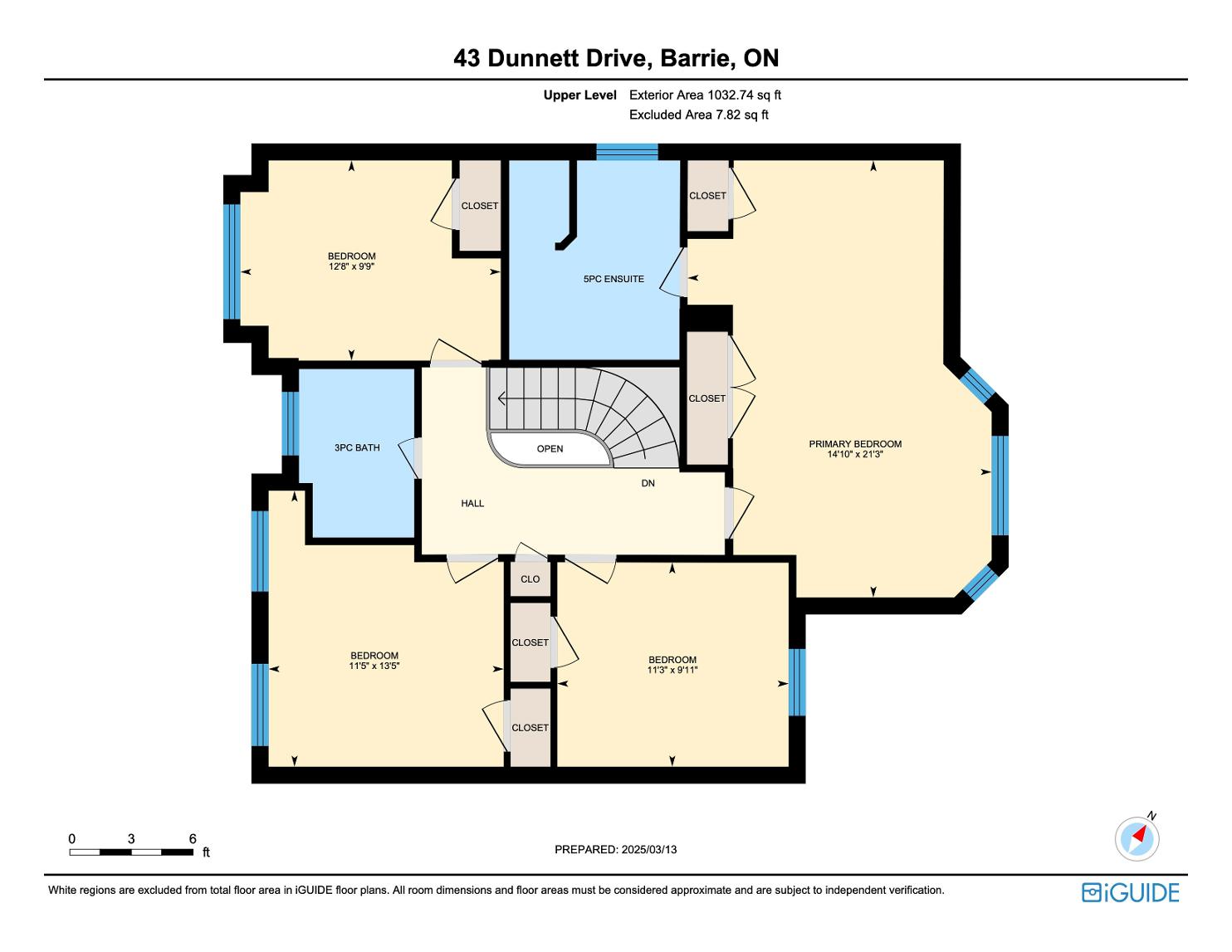
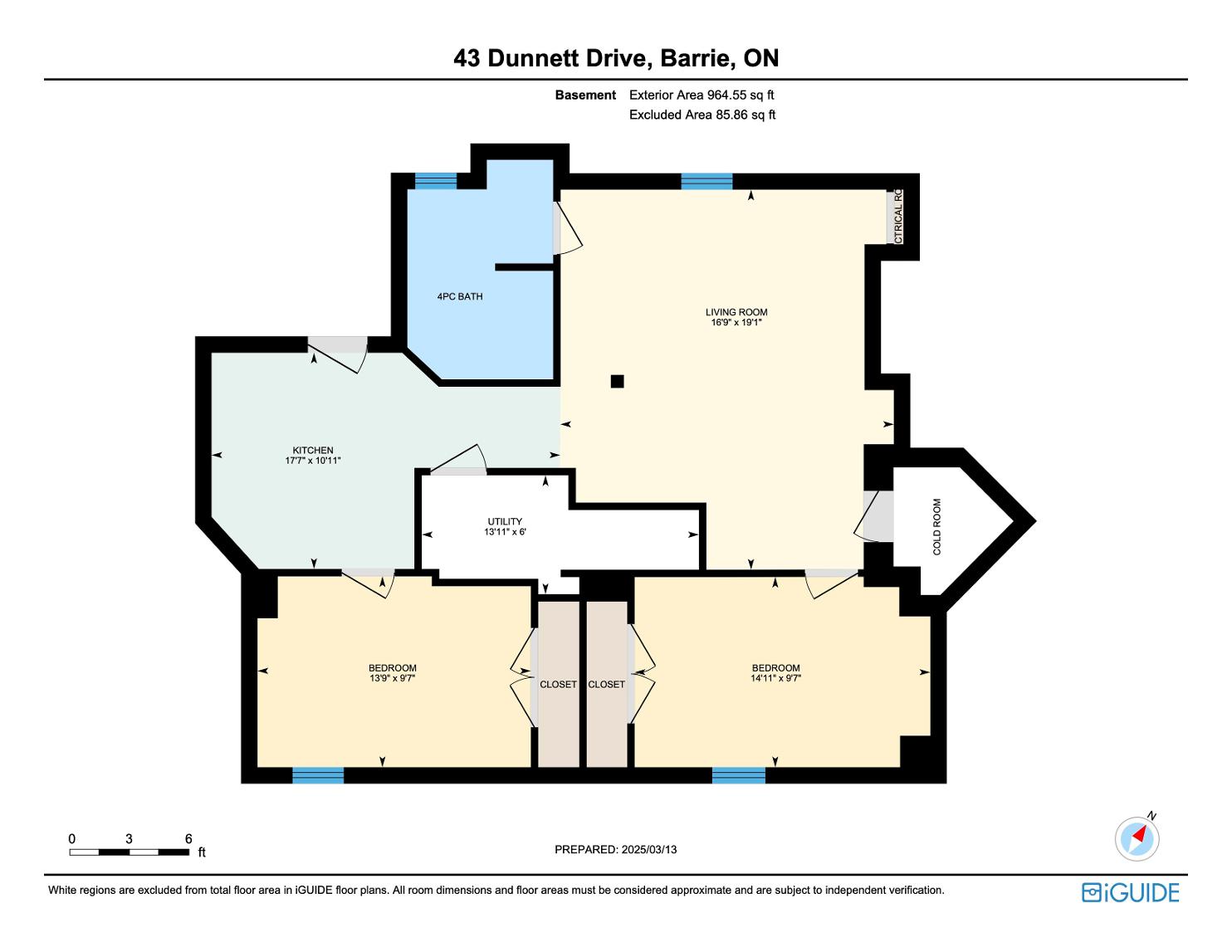
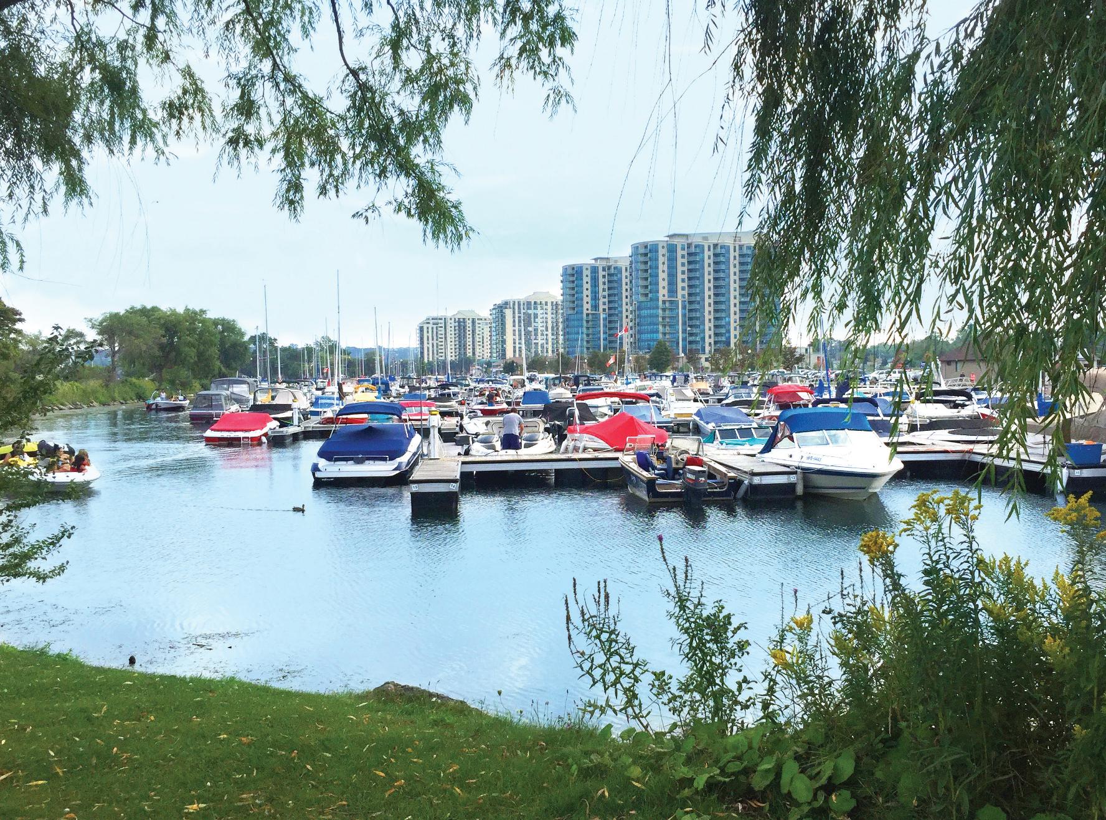

"The Cityof Barrie continuesto be a prosperous City, with smart growth, economic opportunities and exceptional qualityof life With an expanded public waterfront,residentsand visitorsenjoy Barrie?sbreathtaking views, walking trails, parks and playgrounds, marina and manyspecial eventsand festivals.Experience our historic downtown core with itsshops, restaurants,rich history, and the centre of our vibrant artsand culture cornerstones.The Cityof Barrie isa four-season destination offering year round entertainment, recreation and lifestyle; we welcome you to our City." ? Mayor Jeff Lehman
ELEMENTARY SCHOOLS
St. Catherine of Siena C.S. Ardagh Bluffs PS
SECONDARY SCHOOLS
St. Joan of Arc C.H.S. Bear Creek S.S.
FRENCH
ELEMENTARYSCHOOLS
La Source
INDEPENDENT
ELEMENTARYSCHOOLS
Timothy Christian School
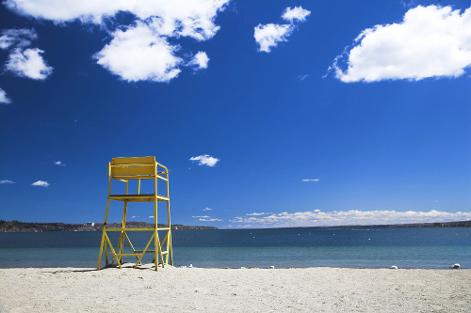
Centennial Beach, 65 Lakeshore Dr
Tollendale Beach, 45 Tynhead Rd

Park Place, 100 Mapleview Dr E
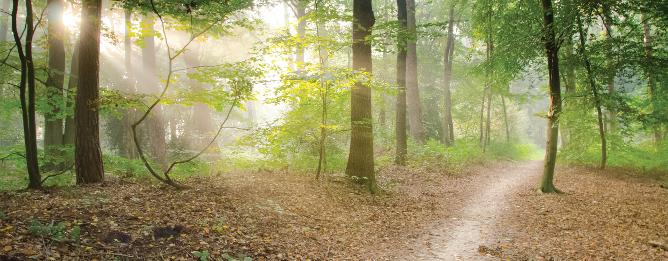
Ardagh Bluffs Trail, 169 Cumming Dr.
Centennial Park, 98 Lakeshore Dr


Galaxy Cinemas, 72 Commerce Park Dr
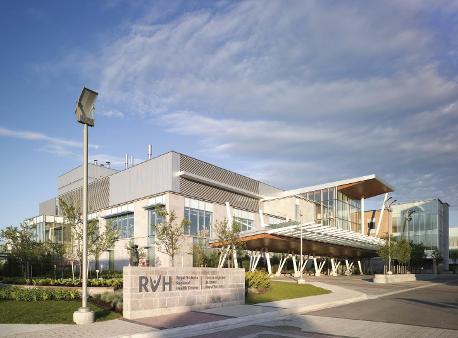
XPlay Amusements, 30 N Village Way
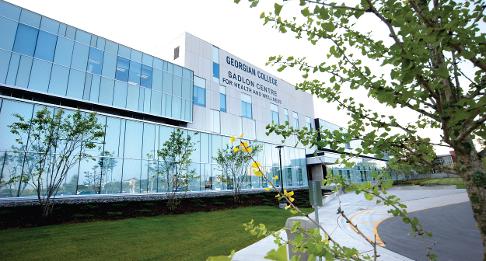
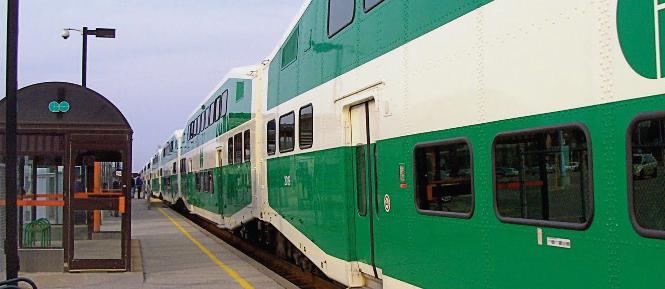

Professional, Loving, Local Realtors®
Your Realtor®goesfull out for you®

Your home sellsfaster and for more with our proven system.

We guarantee your best real estate experience or you can cancel your agreement with usat no cost to you
Your propertywill be expertly marketed and strategically priced bya professional, loving,local FarisTeam Realtor®to achieve the highest possible value for you.
We are one of Canada's premier Real Estate teams and stand stronglybehind our slogan, full out for you®.You will have an entire team working to deliver the best resultsfor you!

When you work with Faris Team, you become a client for life We love to celebrate with you byhosting manyfun client eventsand special giveaways.


A significant part of Faris Team's mission is to go full out®for community, where every member of our team is committed to giving back In fact, $100 from each purchase or sale goes directly to the following local charity partners:
Alliston
Stevenson Memorial Hospital
Barrie
Barrie Food Bank
Collingwood
Collingwood General & Marine Hospital
Midland
Georgian Bay General Hospital
Foundation
Newmarket
Newmarket Food Pantry
Orillia
The Lighthouse Community Services & Supportive Housing

#1 Team in Simcoe County Unit and Volume Sales 2015-Present
#1 Team on Barrie and District Association of Realtors Board (BDAR) Unit and Volume Sales 2015-Present
#1 Team on Toronto Regional Real Estate Board (TRREB) Unit Sales 2015-Present
#1 Team on Information Technology Systems Ontario (ITSO) Member Boards Unit and Volume Sales 2015-Present
#1 Team in Canada within Royal LePage Unit and Volume Sales 2015-2019
