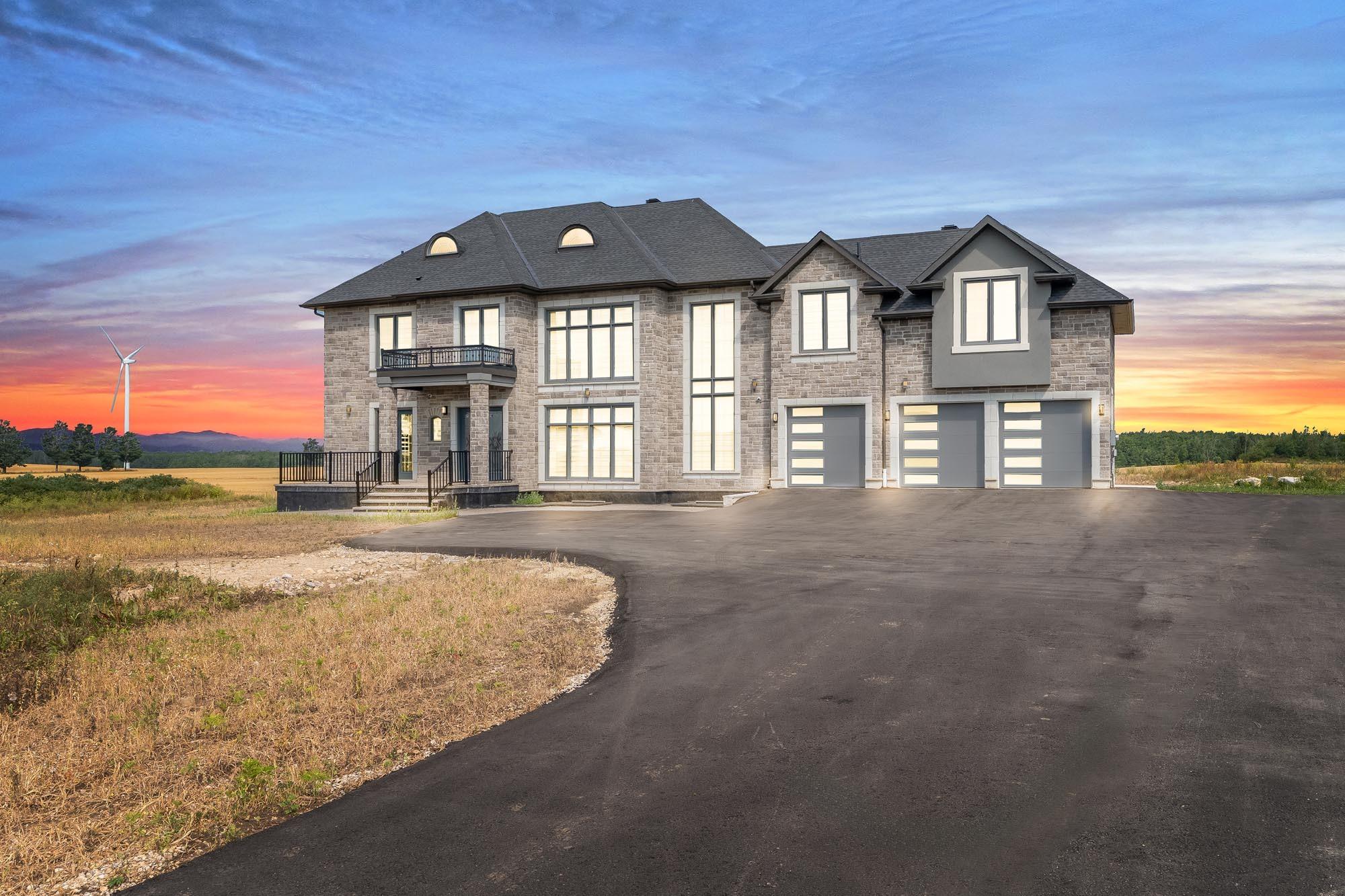
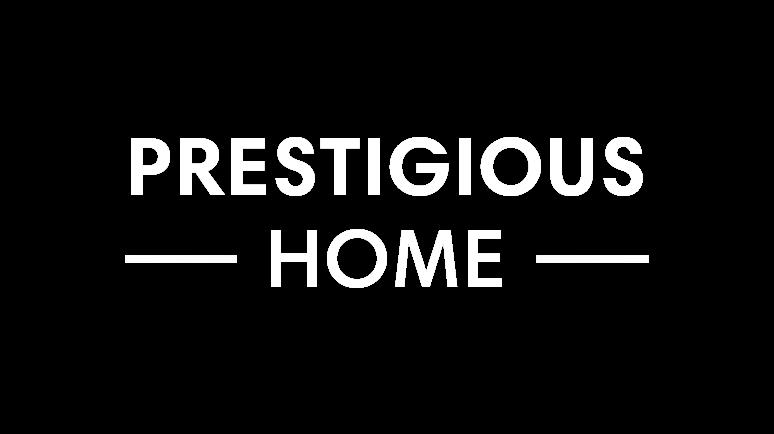

BEDROOMS: BATHROOMS: AREA:
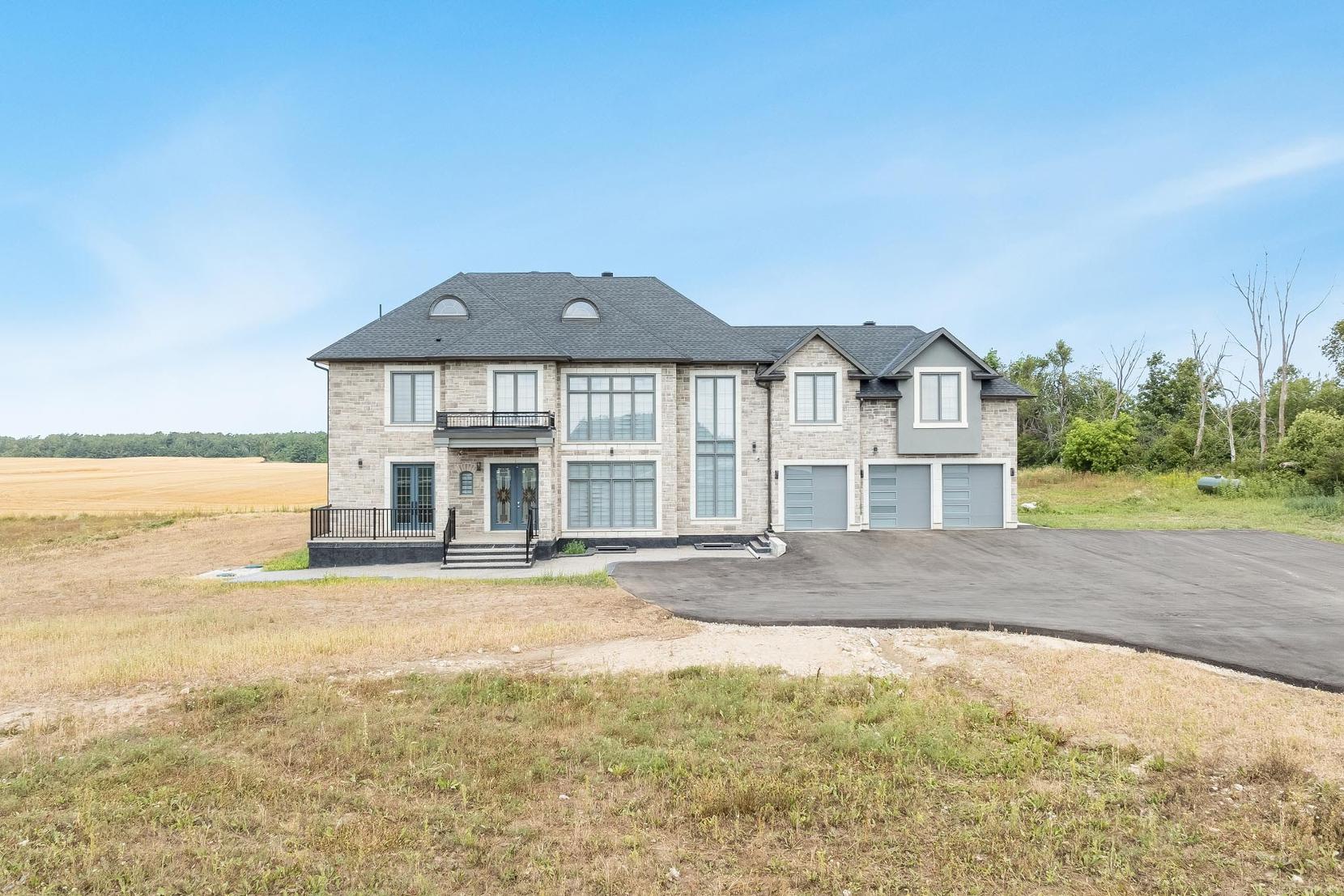
WASTE COLLECTION Monday RECYCLING: Bi-weekly GARBAGE: Bi-weekly
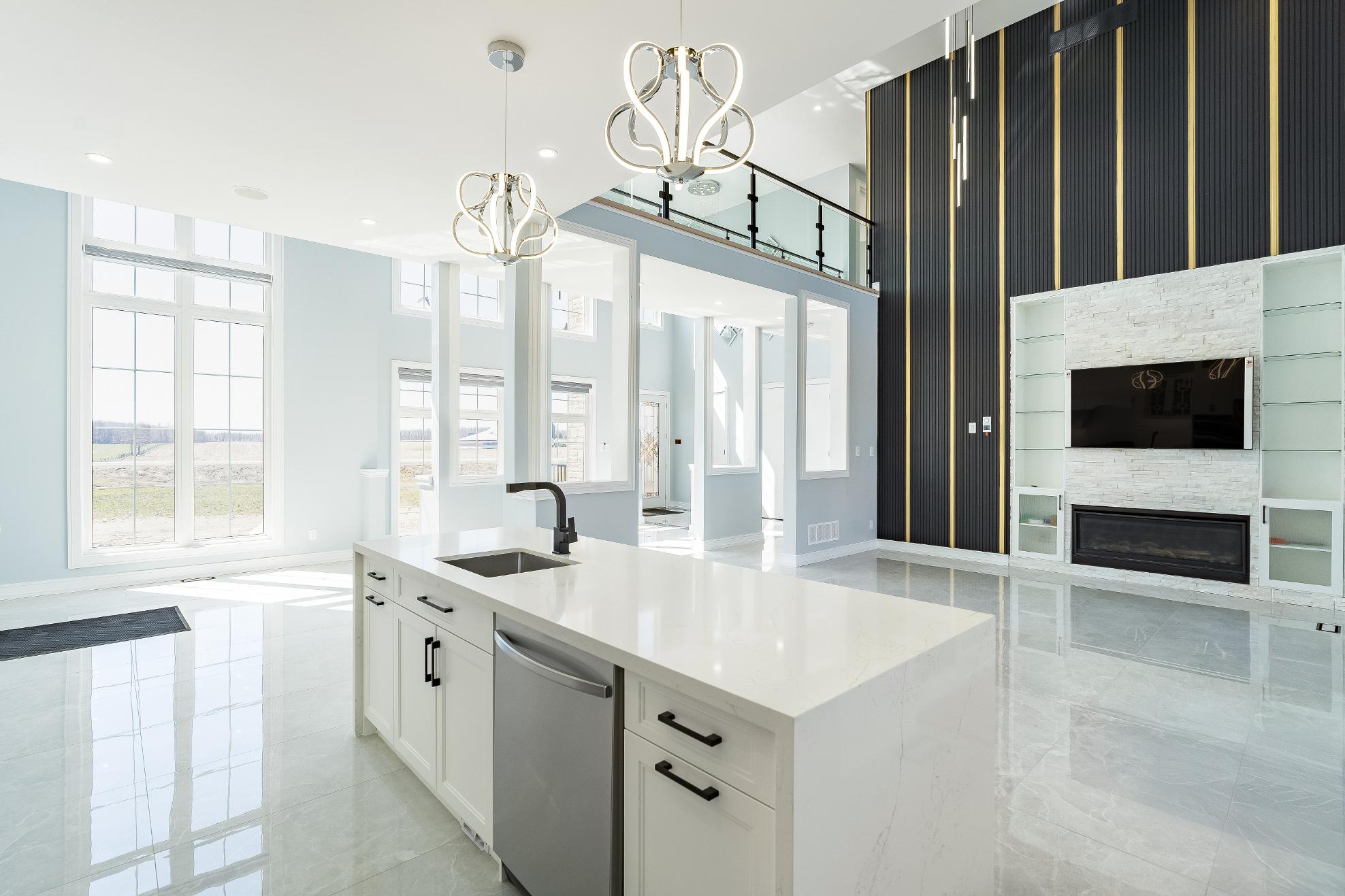





BEDROOMS: BATHROOMS: AREA:

WASTE COLLECTION Monday RECYCLING: Bi-weekly GARBAGE: Bi-weekly


1 2 3
Welcometo a one-of-a-kind,newlybuilt estatewheretimelesselegancemeetscutting-edge design,situated on 3.6 privateacres, thisarchitecturalgem offersover4,500 squarefeet of above-ground living space,meticulouslycrafted fordiscerning buyerswho appreciaterefined finishes,grand scale,and luxuriousdetails
From the moment youarrive,thestone exteriorand triple cargaragehint at the levelof excellence within,makeyourwayonto the covered front porch and through custom double doorswith decorative glassinsertsinto a breathtaking foyerwith porcelain 24"x48" tilesunderfoot and soaring 24?ceilingsset the tone fortheawe-inspiring interior,where naturallight poursthrough floor-to-ceiling windowsin the foyer,living/dining,and familyrooms
Designed forentertaining and everydayindulgence,the open-concept layout flowsseamlesslyinto an expansive living/dining area and a spectacularchef?skitchen,whereno detailhasbeen overlooked,with stunning quartzcountertopsand waterfallisland,gas range,built-in oven and microwave,double sinks,and a large walk-in pantrywith direct garage accessforultimate convenience
4 5
Five stunning bedrooms,each with a designerensuiteand walk-in closet,provide personalsanctuariesforeverymemberof the household,whilethe main levelprincipalsuiteoffersconvenience and luxurywith itsspa-like bath and custom walk-in closet, alongsidean office/6th bedroom on themain levelwith a separateentrance;upstairsyou'llfind a second principalsuite,along with threemore bedrooms,a large laundryroom,and a catwalkthat enhancesthe home?sgrand scale
Thishomefeaturespremium amenitiesthroughout with an elevator,LEDcolour-changing lighting,smart framelessmirrors,built-in surround sound,dualfurnacesand AC systemsforyear-round comfort,and a pooland cabana permit available

31'2" x 11'0"
- Porcelain tileflooring
- Recessed lighting
- Allwhitecabinetrywith contrasting black hardware and complementarycrown moulding detailing and undermount lighting
- Soft closecabinetsand drawersfora refined touch
- Centreisland adorned bya waterfall
quartzcountertop
- Single sinkwith a gooseneckfaucet
- Walk-in pantrywith practicalbuilt-in shelving and insideentryinto the garage,perfect for seamlesstransportationof groceries
- Breakfast area with plentyof room fora large dining table
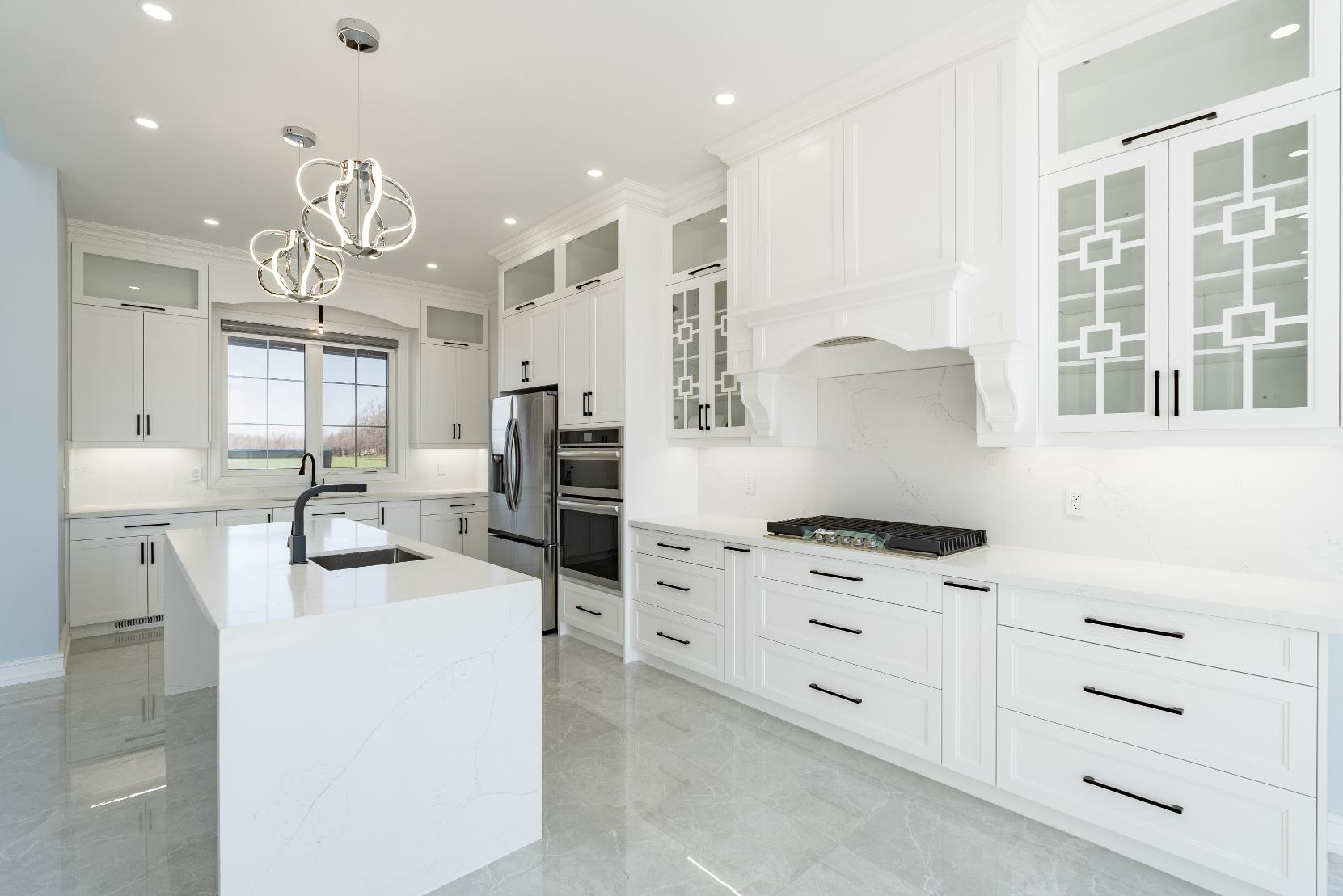
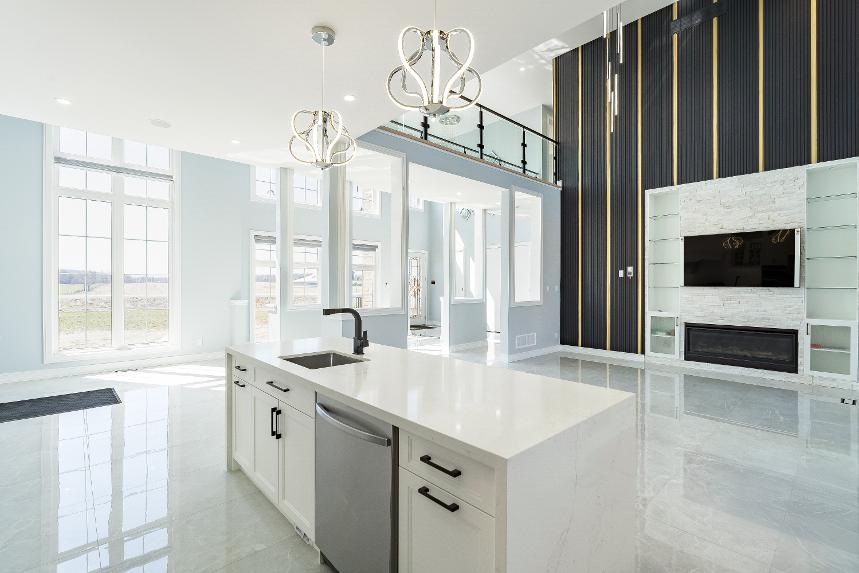
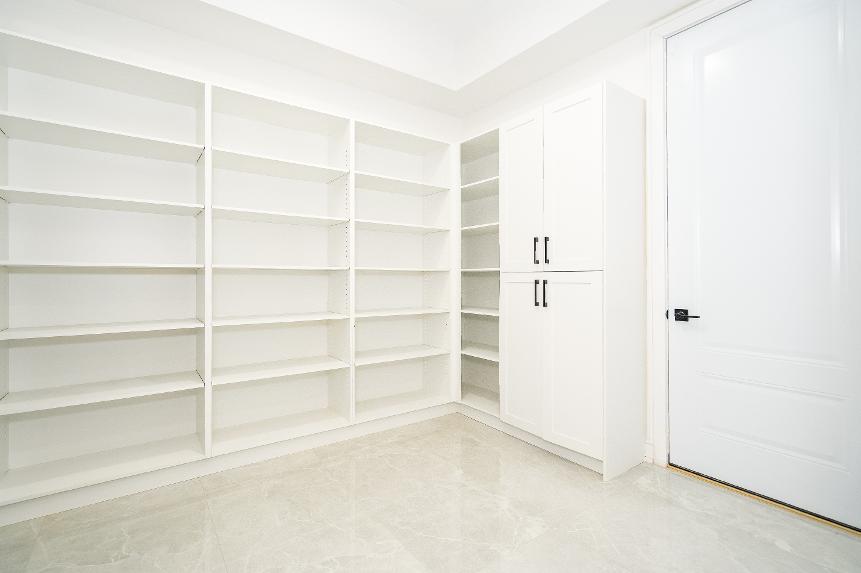

- Porcelaintile flooring
- Soaring trayceiling complete with recessed lighting
- LEDlighting with colourtemperature changing lighting
- Bright and airyambiance
- Floor-to-ceiling windowscomplete with motorized zebra blinds
- Spectacularspace forhosting guests
- Porcelaintile flooring
- Trayceiling
- LEDlighting with colourtemperature changing lighting
- Gasfireplaceaccentuated bystoneaccents a built-in glassshelving above
- Blackaccent wall
- Expansivewindowsoverlooking the backyard
- Two sliding glass-doorwalkoutsleading to thebackyard
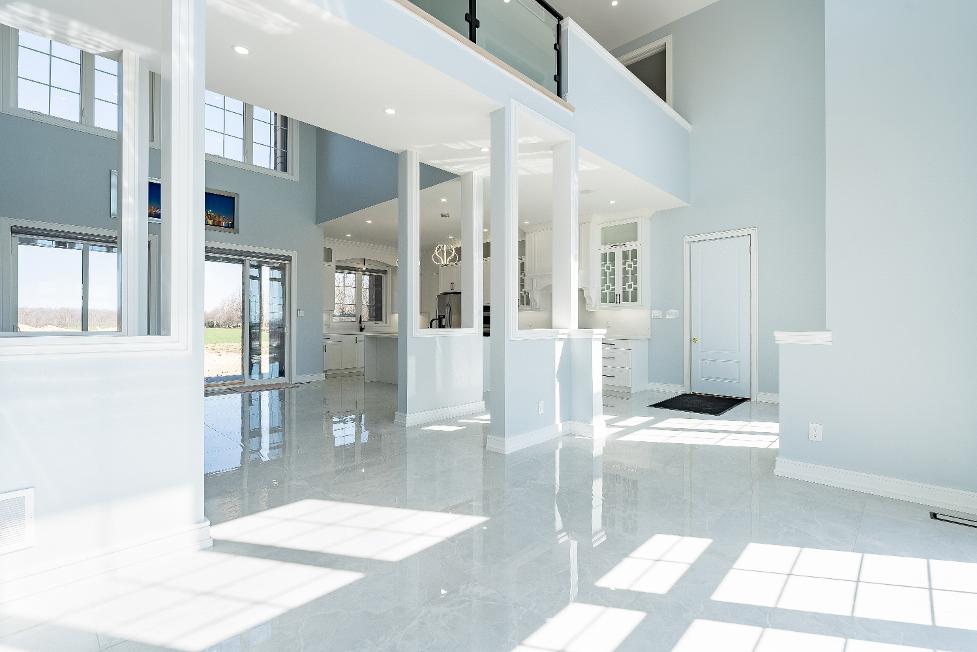
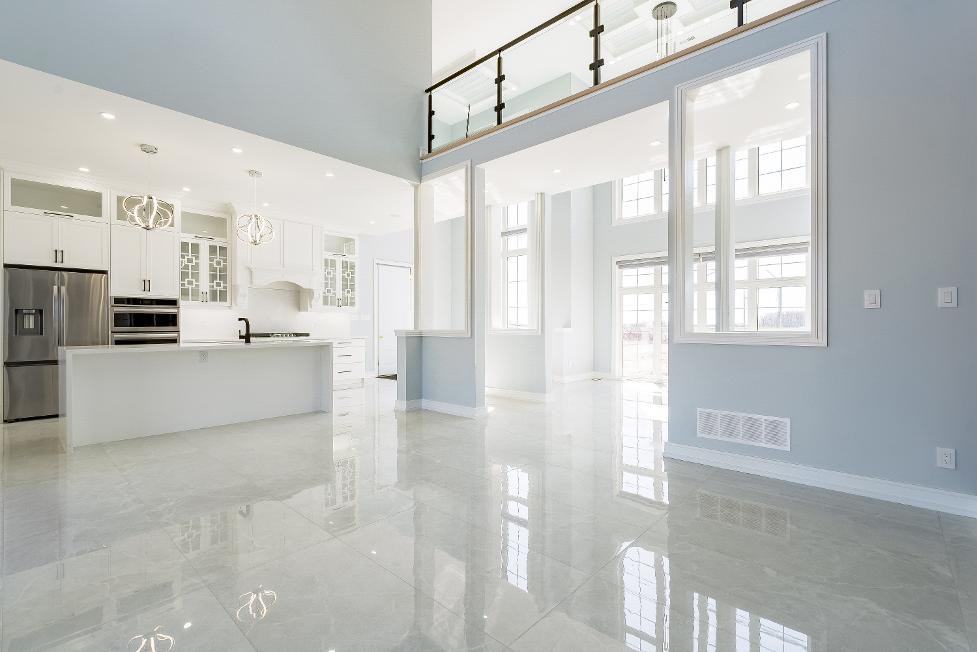
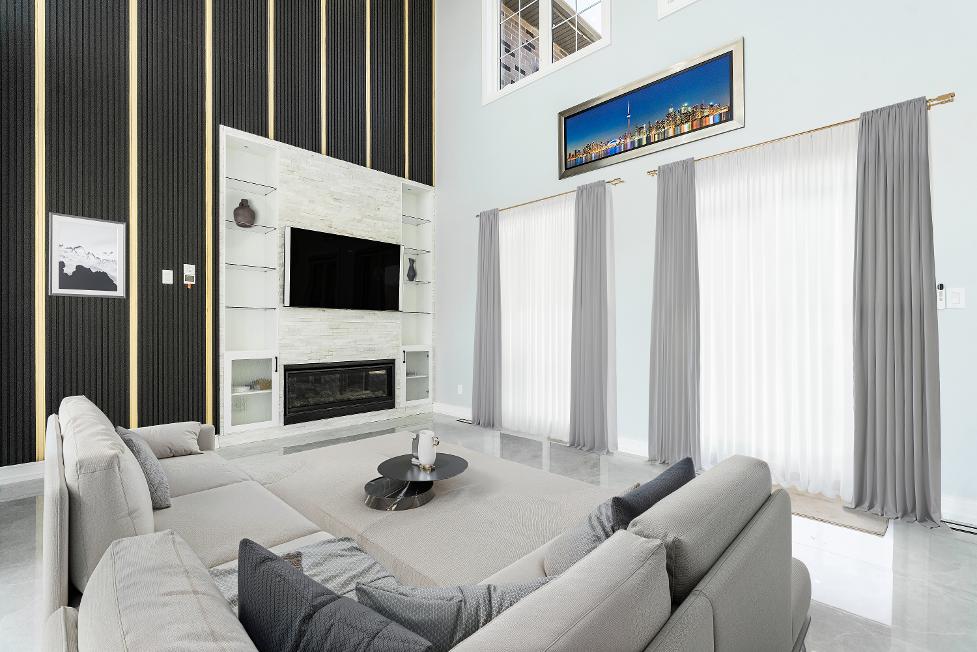
*virtually staged
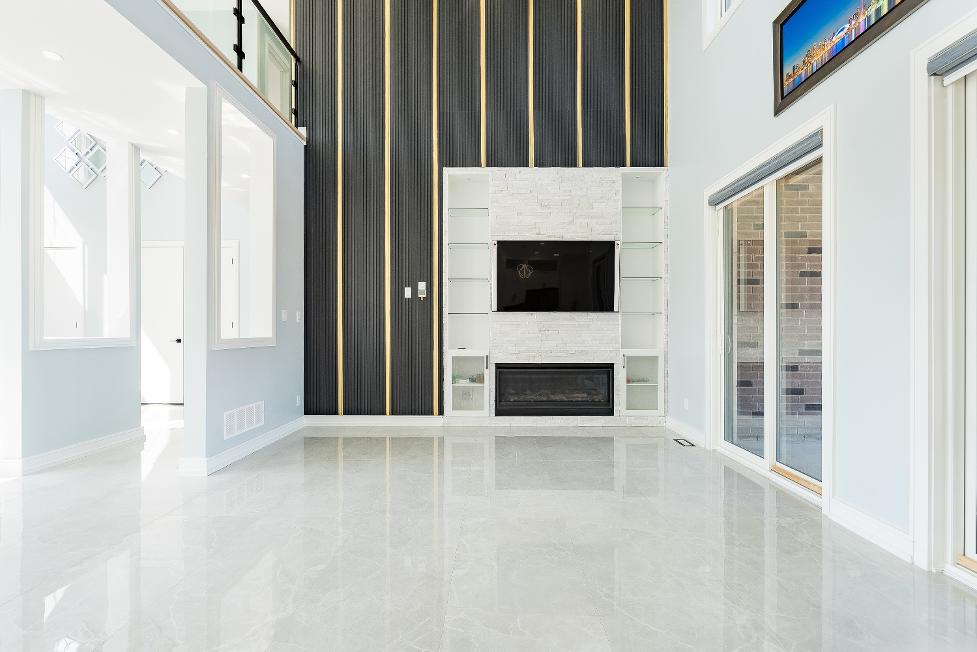

- Hardwood flooring
- Recessed lighting
- Potentialto convert into an additionalbedroom
- Modern finishes A Office/ Bedroom 17'10" x 13'9" B Bathroom 2-piece
- Dualwindowscreating a luminoussetting
- Gardendoorwalkout leading to the front porch
- Porcelaintile flooring
- Centrallylocated foreasyguest usage
- Quartz-topped vanitywith a blackfaucet

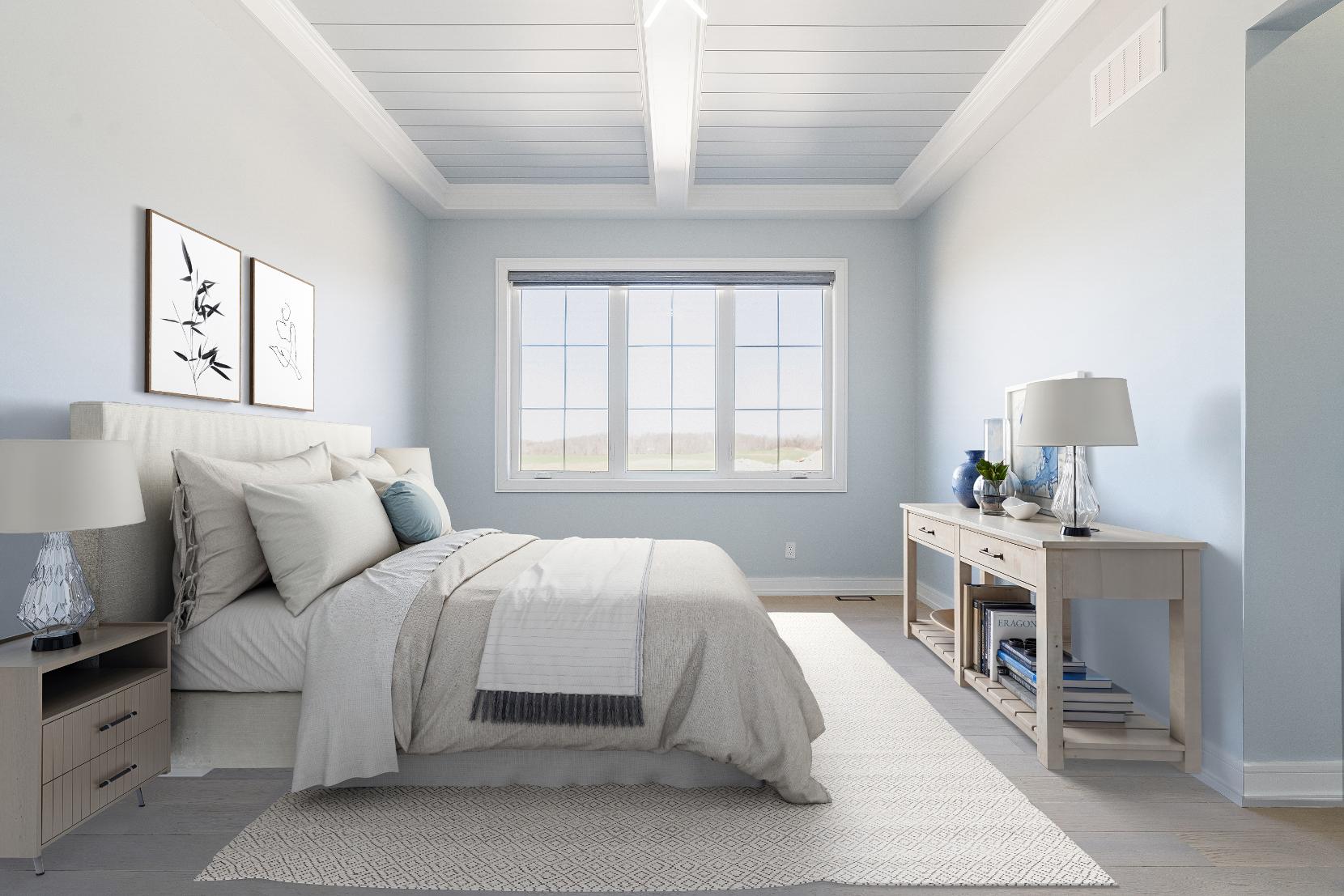
18'1" x 17'0"
- Hardwood flooring
- Extensivelayout with enough room to comfortablyfit a king-sized bed
- Trayceiling with wood paneldetailing
- Oversized windowwith motorized zebra blindsforadded privacy
- Adjustablelight fixture
- Deep walk-in closet with space to add in built-in shelving
- Ensuiteprivilege
*virtually staged
B Ensuite 5-piece
- Porcelaintile flooring
- Windowequipped with motorized zebra blinds
- Freestanding bathtub
- Quartz-topped dualsinkvanityadorned by blackfaucets
- Smart anti-fog mirrorwith touch powerlights and Bluetooth connection
- Glass-walled showerfinished with a rainfall showerhead,a handheld showerhead,and a built-in niche
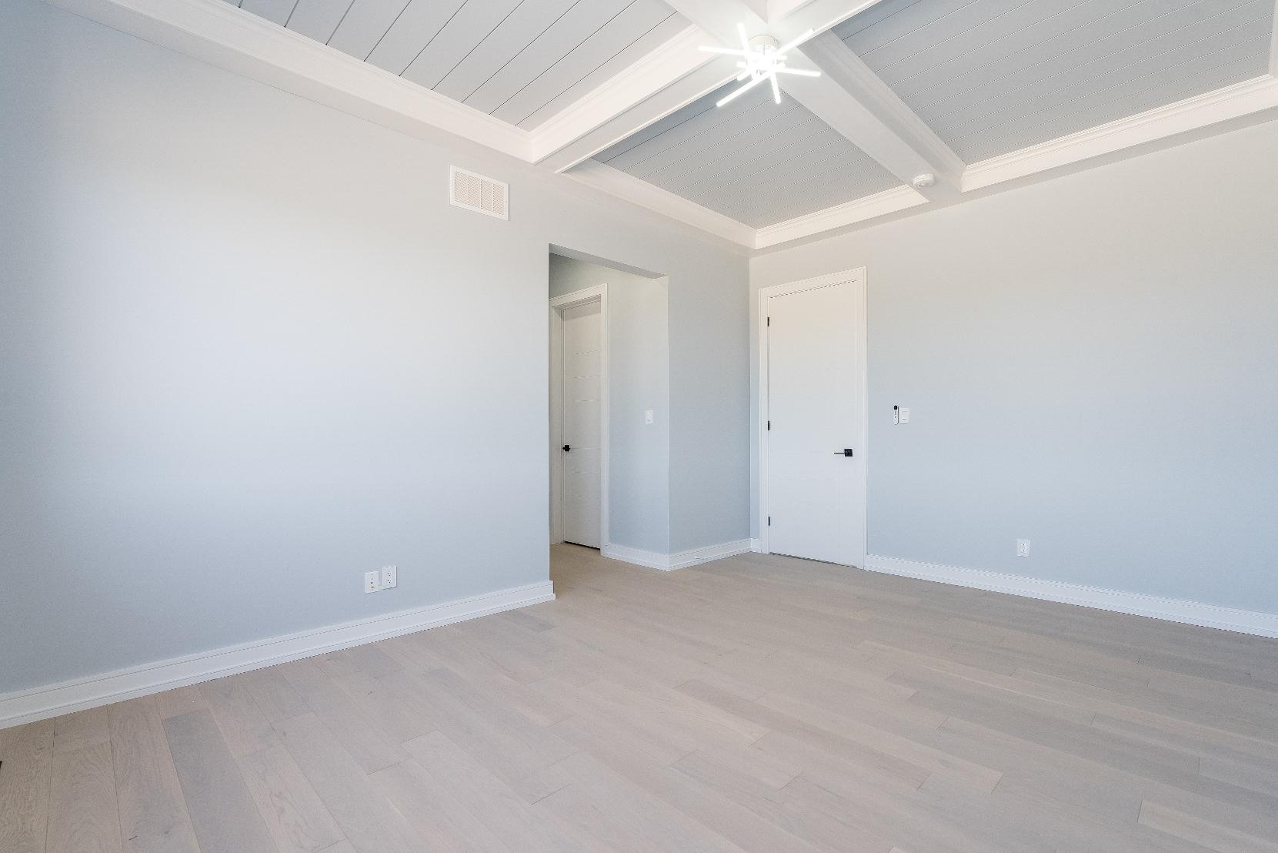
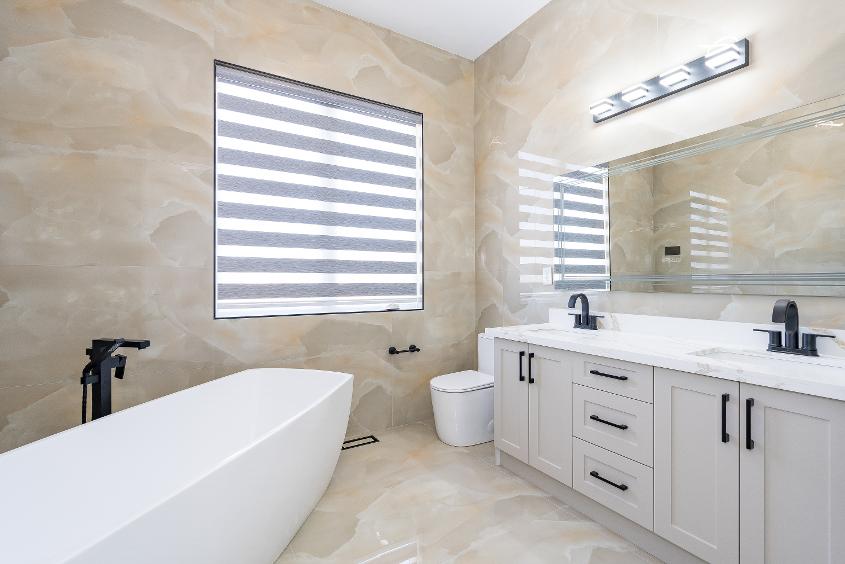

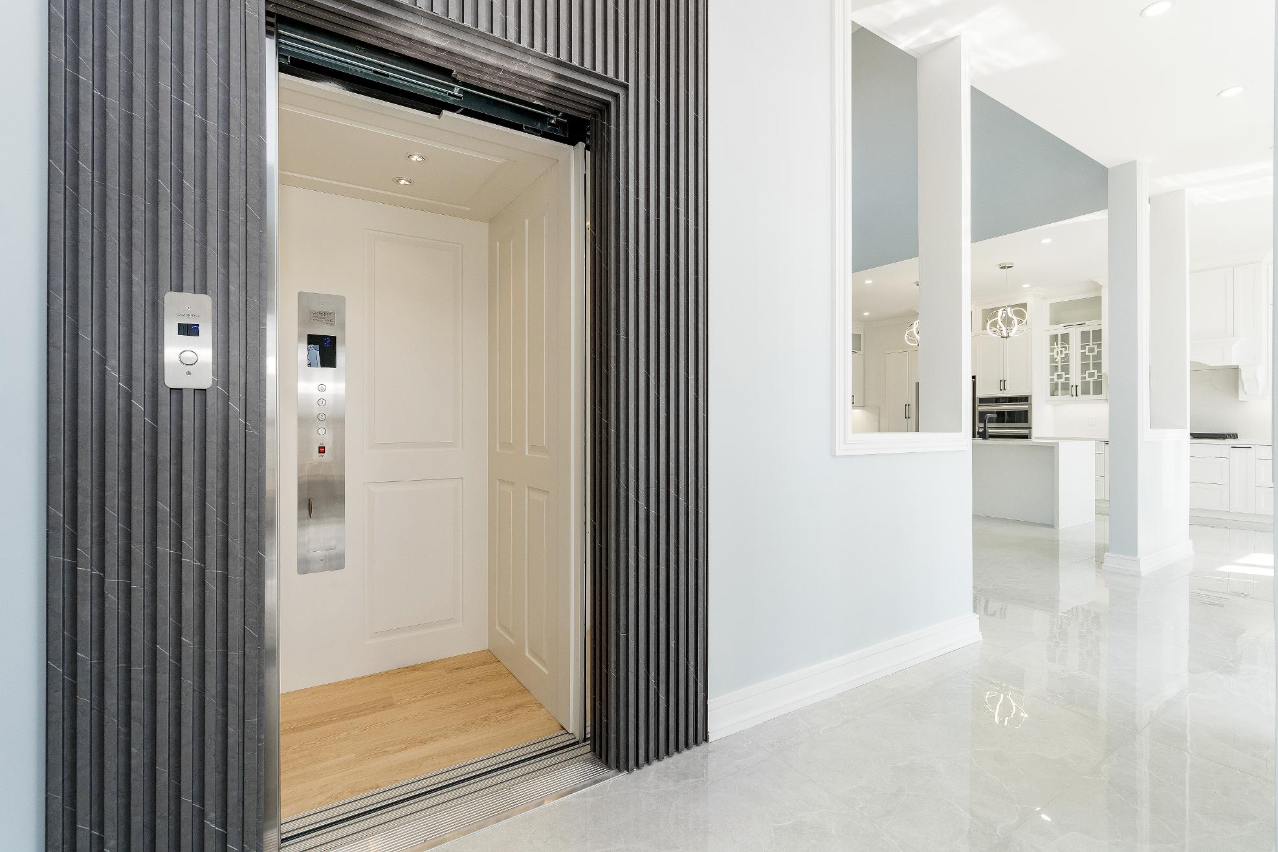

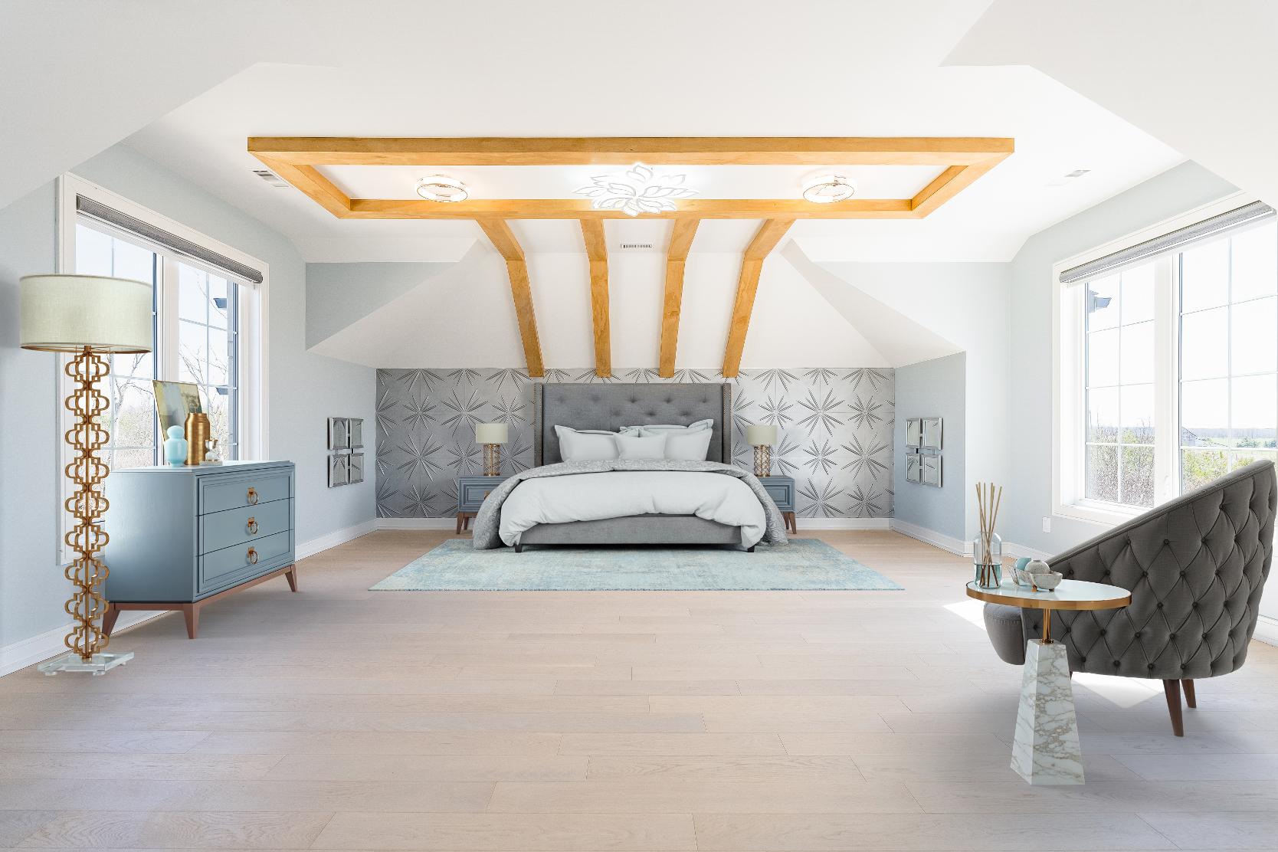
31'7" x 20'7" B
- Hardwood flooring
- Perfectlysized
- Decorativewood beamsand wallpaneling
- Colourtemperaturechanging light fixture
- Front and rear-facing window welcoming in warm sunlight
- Walk-in closet
- Ensuite privilege
5-piece
- Porcelain tile flooring
- Quartz-topped dualsinkvanity with gold faucetsand lower cabinetsforstorage
- Smart framelessmirror
- Freestanding bathtub
- Windowwith motorized zebra blinds
- Glass-walled showerwith a rainfallshowerhead,a handheld showerhead,and a built-in niche
19'0" x 11'0" D
- Hardwood flooring
- Generouslysized
- Dualdoorcloset
- Expansivewindowoverlooking farm fields
- Colourtemperature changing light fixture
- Accessto the utilitycloset
- Garden doorwalkout
- Ensuiteprivilege
*virtually staged
3-piece
- Porcelain tile flooring
- Quartz-topped vanity
- Tallwindowwith motorized zebra blinds
- Smart mirror
- Watercloset
- Glass-walled showerequipped with a rainfallshowerhead,a handheld showerhead,and a bodymassage jet system
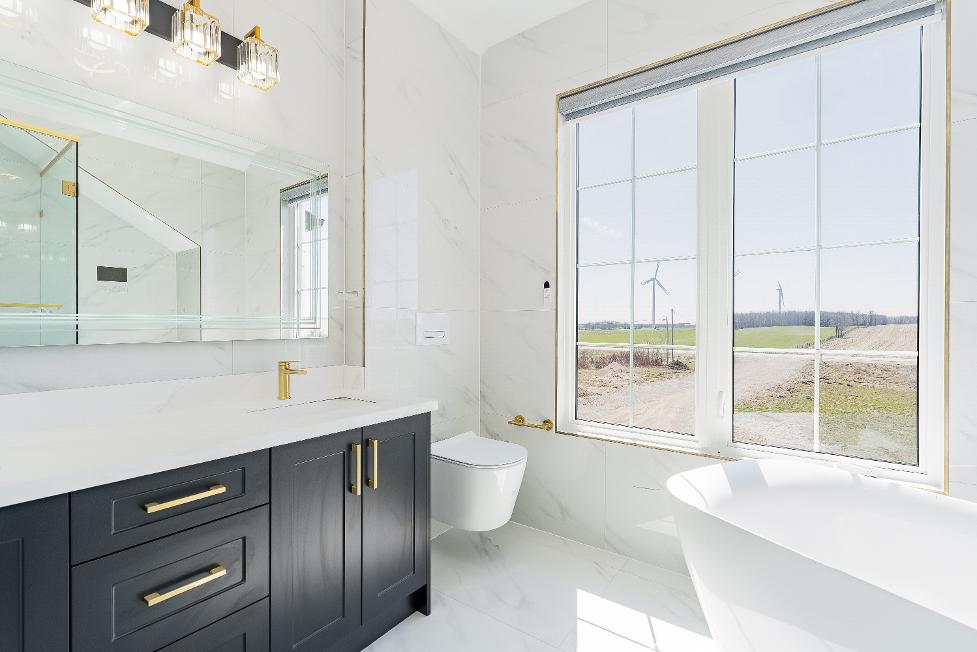


*virtually staged


17'0" x 14'6"
- Hardwood flooring
- Sprawling layout
- Trayceiling
- Colourtemperature changing light fixture
- Expansivewindowwith motorized zebra blinds
- Walk-in closet
- Ensuite privilege
4-piece
- Porcelain tile flooring
- Quartz-topped dual sinkvanityadorned by blackhardware
- Smart mirror
- Glass-walled shower enhanced bya rainfall showerhead,a handheld showerhead, and a built-in niche
13'8" x 11'9"
- Hardwood flooring
- Nicelysized
- Colourtemperature changing light fixture
- Bedside windowwith motorized zebra blinds
- Largewalk-in closet
- Ensuiteaccess
4-piece
- Porcelain tile flooring
- Quartz-topped vanity adorned by gold accents
- Large windowwith motorized zebra blinds
- Smart mirror
- Striking blackporcelain tile surround
- Showerand bathtub combination with a sliding glass-door
12'1" x 9'7"
- Porcelain tile flooring
- Well-placed nearthe upperlevelbedrooms
- Recessed lighting
- Quartzcountertops
- Laundrysinkwith a gooseneck faucet
- Upperand lowercabinets forendlessstorage
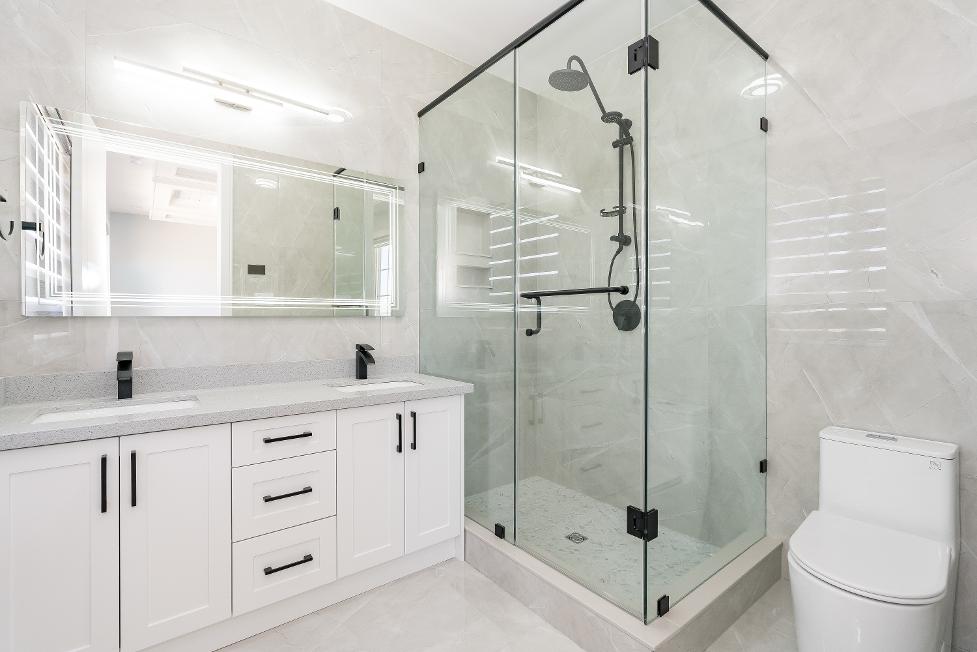




- Newlyconstructed 2-storeyhome flaunting a stoneexterior
- Eye-catching curb appeal highlighted byan attached triple-cargarage coupled with a triple widedrivewayallowing forup to 17 vehiclestotal
- Drivewaysoon to beasphalt fora
seamlesslook
- Settled on 3 6-acreswith an expansivebackyard,excellent for summersspent outdoors
- Permit availableforcabana and pool
- Propertywillbelandscaped front and back
- Ruraloasisonlya short drive to Nottawasaga BluffsConservation Area,idealforoutdoorenthusiasts
- Nearbypopulartownsincluding Collingwood with an endlesssupply of beachesand in-town amenities




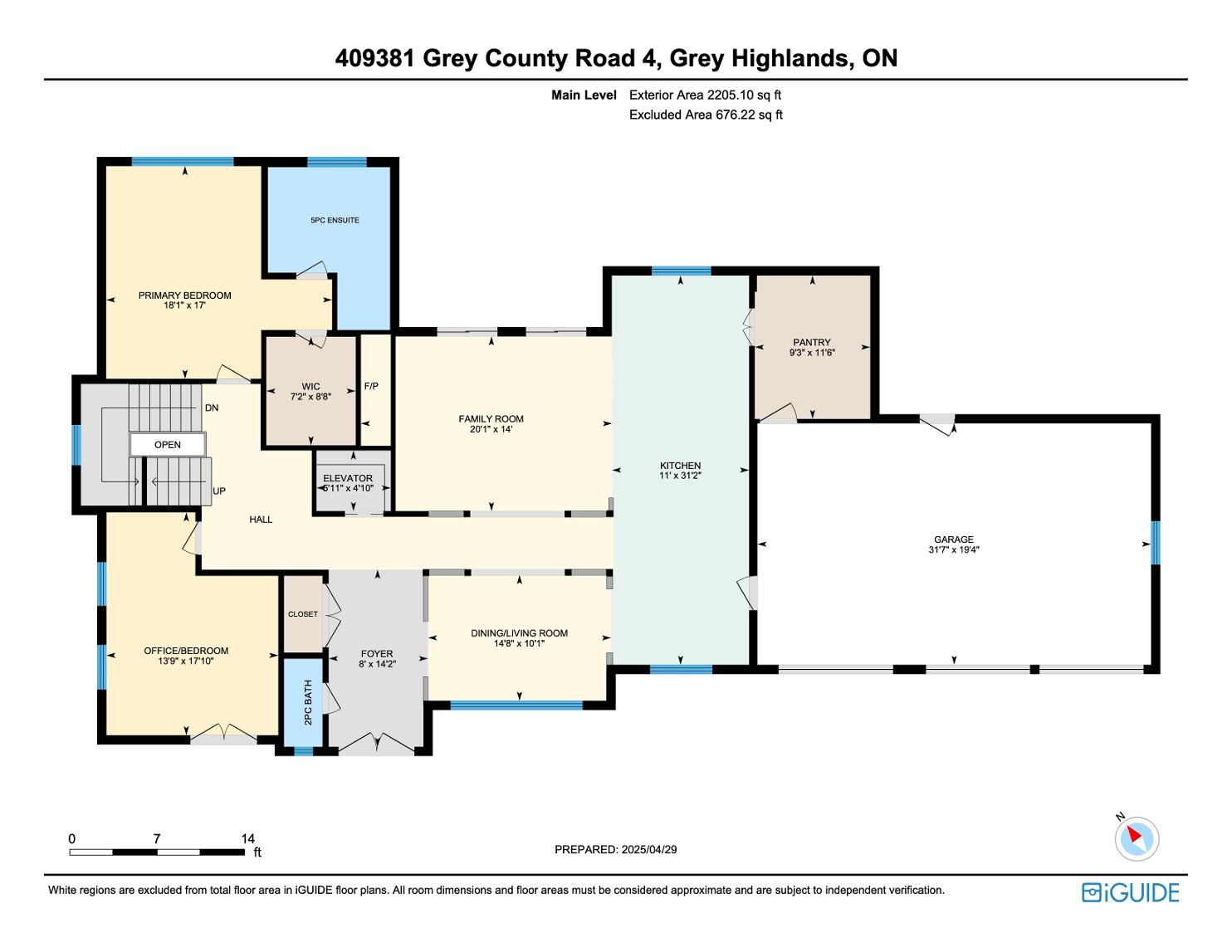



St.Mary'sC.S.
OspreyCentralSchool
OurLadyof the BayC.H.S.
GreyHighlandsS.S.
TrueNorth Christian Academy

Notre-Dame-De-La-Huronie
Otherarea schools,including French and private schoolsmaybe available forthisproperty.Everyeffort ismade to ensure that the schoolinformation provided conformsto allcurrentlypublished data,however thisdata isfrequentlysubject to change;revision and reviewbyeach respectableschoolboard and theirappointed officials

Professional, Loving, Local Realtors®
Your Realtor®goesfull out for you®

Your home sellsfaster and for more with our proven system.

We guarantee your best real estate experience or you can cancel your agreement with usat no cost to you
Your propertywill be expertly marketed and strategically priced bya professional, loving,local FarisTeam Realtor®to achieve the highest possible value for you.
We are one of Canada's premier Real Estate teams and stand stronglybehind our slogan, full out for you®.You will have an entire team working to deliver the best resultsfor you!

When you work with Faris Team, you become a client for life We love to celebrate with you byhosting manyfun client eventsand special giveaways.


A significant part of Faris Team's mission is to go full out®for community, where every member of our team is committed to giving back In fact, $100 from each purchase or sale goes directly to the following local charity partners:
Alliston
Stevenson Memorial Hospital
Barrie
Barrie Food Bank
Collingwood
Collingwood General & Marine Hospital
Midland
Georgian Bay General Hospital
Foundation
Newmarket
Newmarket Food Pantry
Orillia
The Lighthouse Community Services & Supportive Housing

#1 Team in Simcoe County Unit and Volume Sales 2015-Present
#1 Team on Barrie and District Association of Realtors Board (BDAR) Unit and Volume Sales 2015-Present
#1 Team on Toronto Regional Real Estate Board (TRREB) Unit Sales 2015-Present
#1 Team on Information Technology Systems Ontario (ITSO) Member Boards Unit and Volume Sales 2015-Present
#1 Team in Canada within Royal LePage Unit and Volume Sales 2015-2019
