

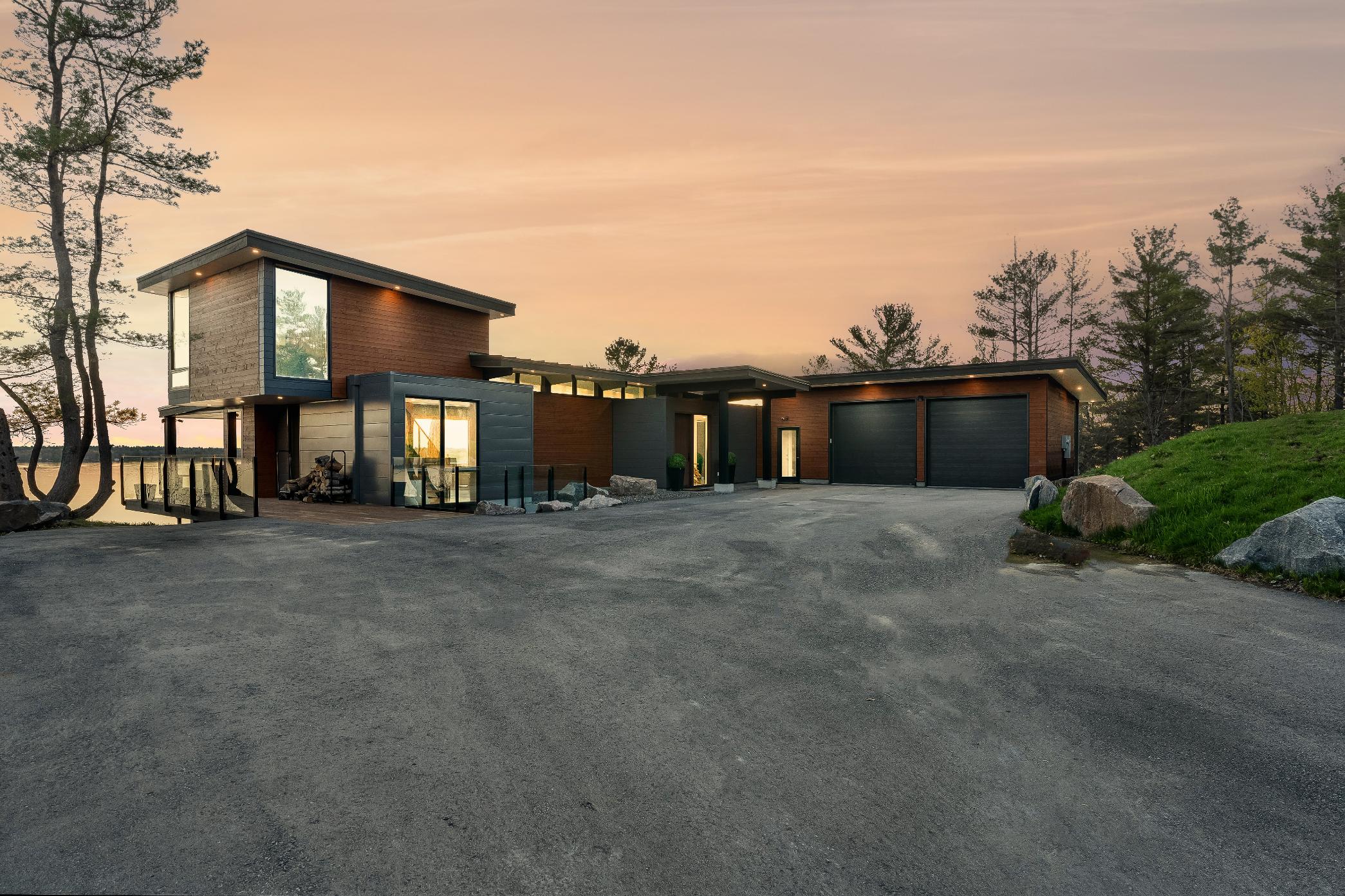
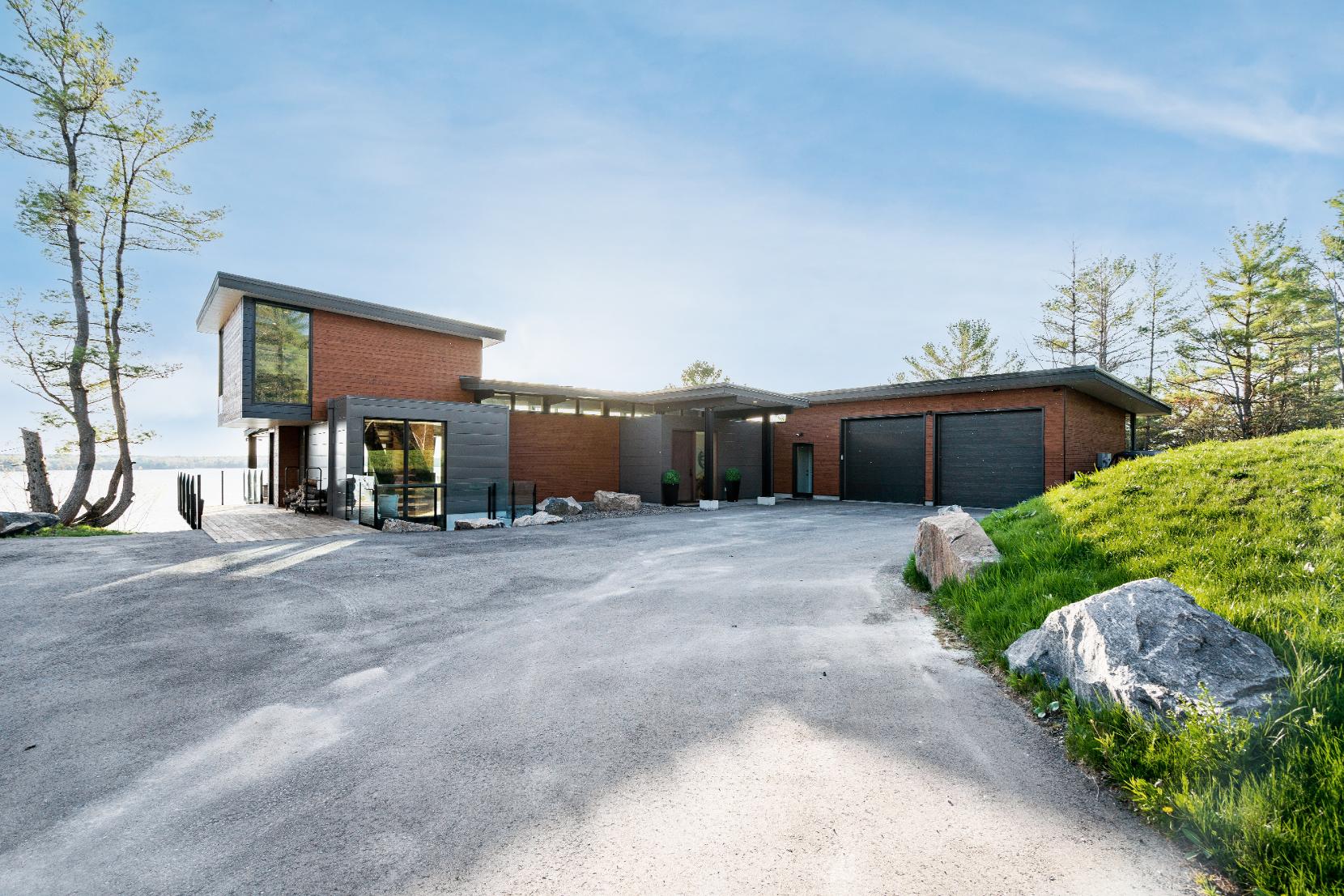
BEDROOMS: BATHROOMS:
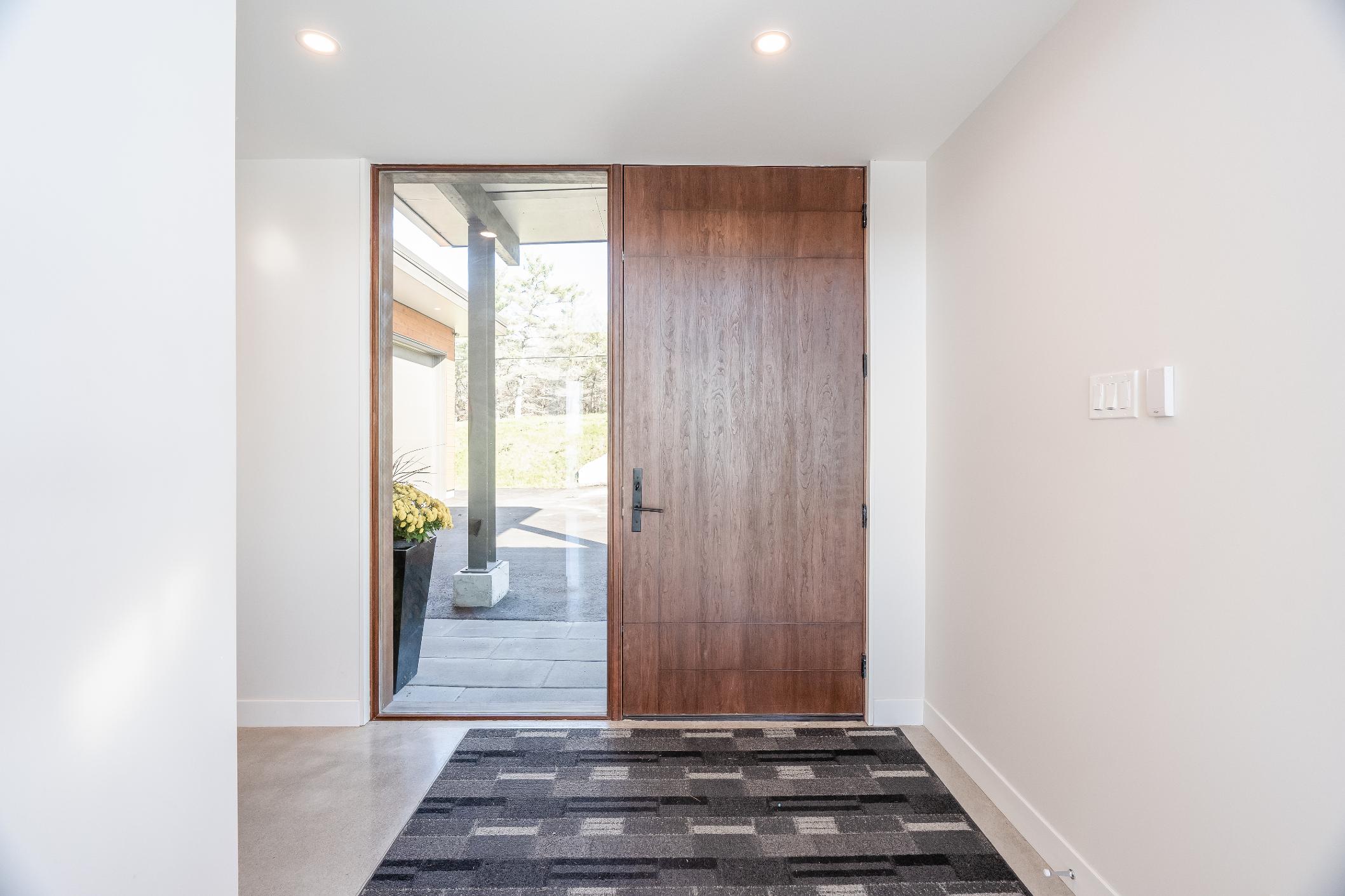

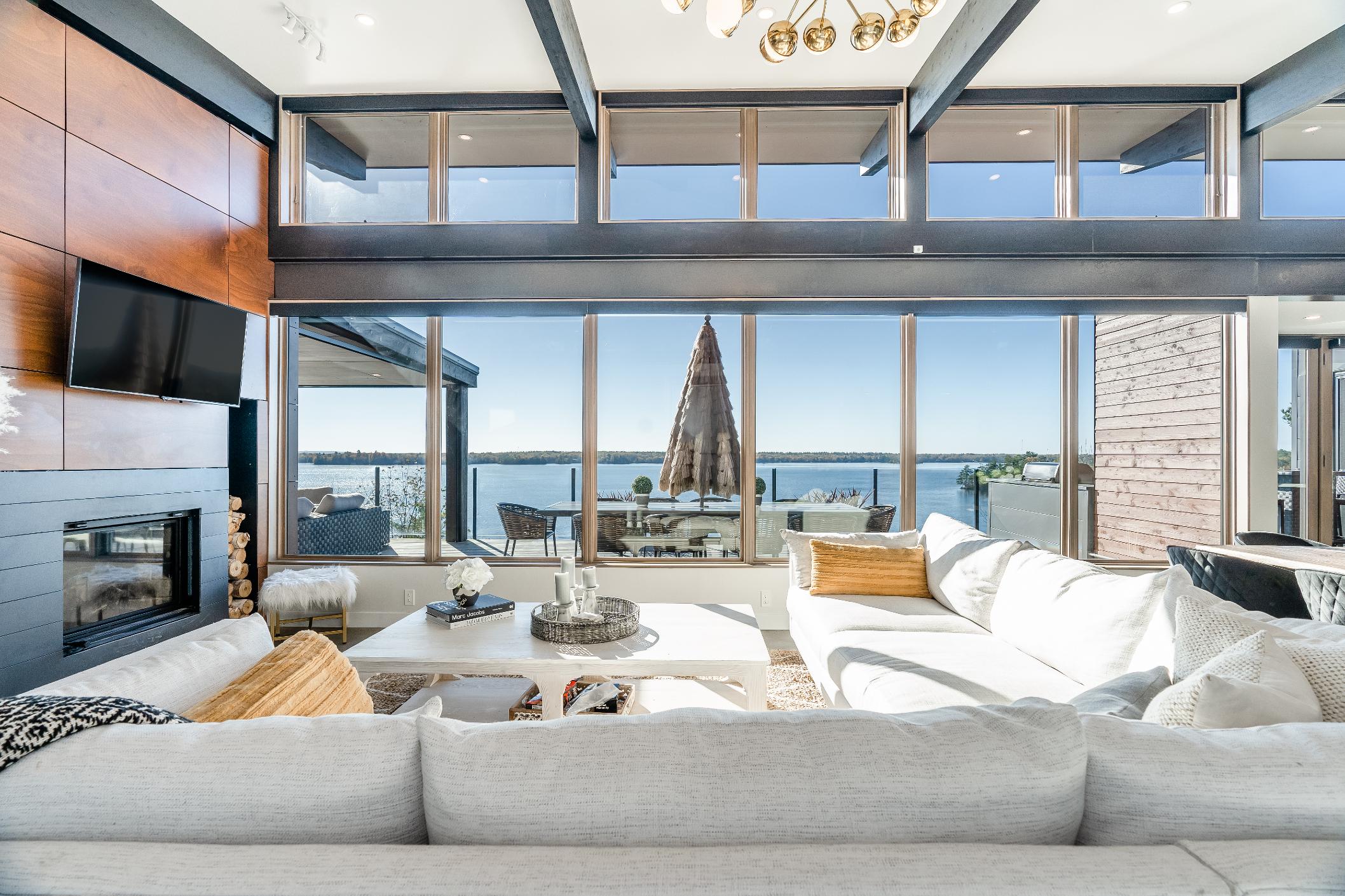






BEDROOMS: BATHROOMS:




1 2 3 4
From the striking polished concretefloorswith radiant in-floorheating to the gourmet chef?skitchen and sleek high-end finishes,everyinch of thishomehasbeen thoughtfullydesigned with contemporarycomfort in mind, soakinthe sweeping,unobstructed viewsthat create the perfect backdrop foreverydayliving
With a main levelprimarysuiteforultimate convenience,plusfouradditionalguest bedrooms,a cozyloft,and a walkout recreationroom that leadsright to the water?sedge,there?sno shortageof room forfamily,friends,and creating unforgettablememories
Professionallylandscaped to perfection,thispropertyboastsa stunning granitepatio,built-in waterfeature, serene sauna,and a charming screened-in Muskoka porch,with thoughtfullyhardscaped stone pathsguiding youthrough lush greeneryand peacefulgathering spots
Set on a highlysought-afterlot with an impressive 180'of pristineGloucesterPoolfrontage,enjoya sandy beach area,a private dock,and a two-slip boathouse,idealforboating enthusiasts,whilethe heated, insulated,and waterproofed garageisa standout,professionallyfinished byGarage Living with custom shelving and durablePVC paneling
5
With true LTEhigh-speed internet and accessvia a private,four-season road,thishome spans4,037 finished square feet and presentsthe ultimatefour-season escapeorfull-time luxuryresidence

YOU'LL LOVE
- Concreteflooring with radiant in-floorheating
- Pot lighting
- Exposed wooden beamsaccentuated by pendant drop lighting
- Ampledual-toned cabinetryand drawers
- Largecentre island with a breakfast bar
- Stainless-steelappliancesincluding a built-in fridge
- Beverage centre with a winecooler
- French doorwalkout leading to thebalcony 23'5" x 15'0"
- Dualstainless-steelsink




16'6" x 8'3"
- Concreteflooring with radiant in-floorheating
- Open-concept layout
- Bright and airyambiance
- Exposed wooden beams
- Pot lighting
- Abundanceof room to accommodate a large harvest table
- Stunning viewsof the watercaptured through oversized windows
16'6" x 16'2"
- Concreteflooring with radiant in-floorheating
- Seamlessdesign open to the dining room and kitchen
- Pot lighting
- Exposed wooden beams
- Picturewindowsshowcasing waterviews
- Wood fireplaceset within a black shiplap surround
- Powerremote windowcoverings
2-piece
- Concreteflooring
- Wellappointed foreasyguest usage
- Tallwindowoverlooking mature trees
- Rectangularmirror
- Modern floating vanitywith a vesselsink
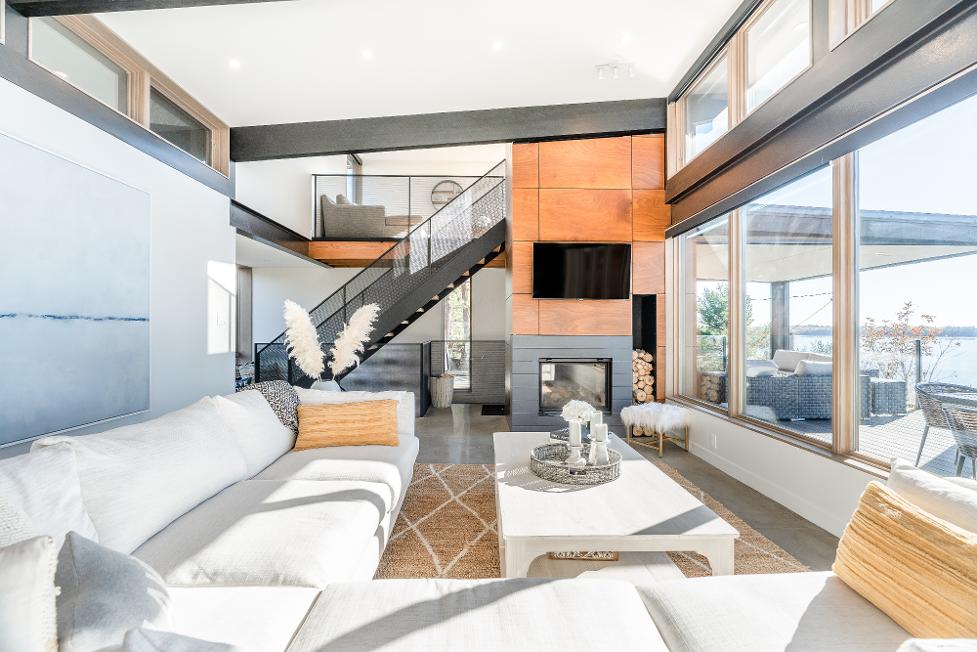




- Concreteflooring
- Sprawling layout with a siting area
- Ceiling fan
- Board and batten featurewall
- Pot lights
- Oversized windowoffering fantastic waterviews
- Largewalk-in closet with built-in organizers
- Ensuiteprivilege
- Sliding glassdoorwalkout leading to thedeck
- Concreteflooring
- Modern aesthetic
- Pot lights
- Oversized vanitywith dualfaucets
- Extended cabinetry
- Largecirclemirror
- Glass-walled standaloneshowerwith a built-inniche,a rainfallshowerhead,and set within a tiled surround





16'6" x 13'10"
- Concreteflooring
- Flexibleliving space
- Sun-filled atmosphere
- Pot lighting
- Collection of surrounding windowsframing unbeatableviewsof the lake
- Wood paneled feature wall
- Potentialto convert into a homeoffice oran additionalbedroom
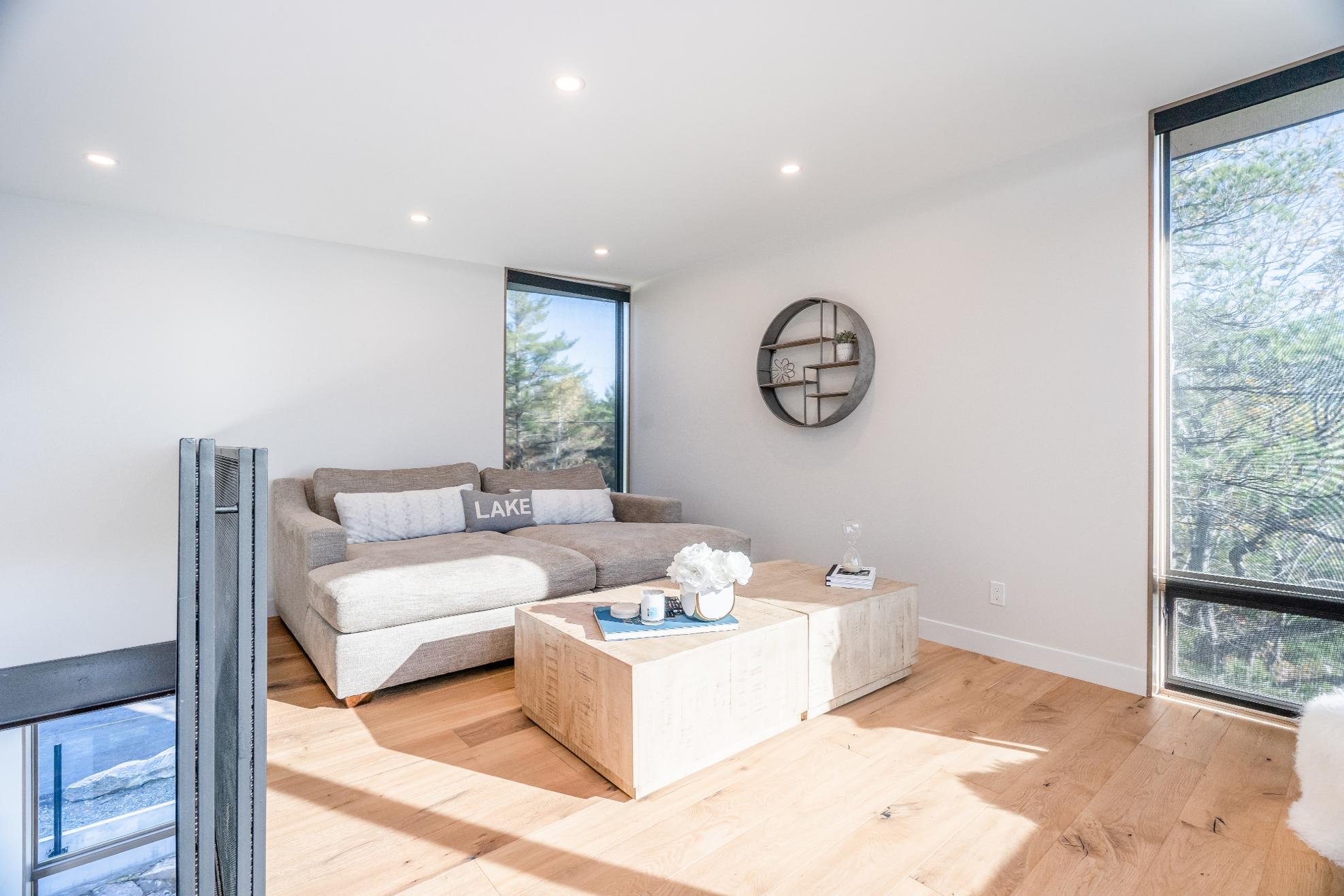

- Concreteflooring
- Generouslysized
- Pot lights
- Largepicturewindow
- Dualsided propane fireplaceset within a wood surround adding an extra layer of warmth
- Stunning viewsof the water
- Powerremote windowcoverings
- Sliding glass-doorwalkout leading to the patio
- Concreteflooring
- Open-concept layout
- Pot lights
- Largewindowcreating a bright setting
- Wood accent wall
- Wet barwith a winecooler,perfect for entertaining
- Sliding barn doorfeature
- Dualsided propanefireplace
- Open floating staircaseleading to the second level







10'1" x 12'7"
- Concrete flooring
- Spaciouslayout with plentyof spacefortwo double-beds
- Ceiling fan
- Large bedsidewindow overlooking the water
12'7" x 9'10"
- Concreteflooring
- Sizeable layout
- Ceiling fan
- Neutralpaint tone
- Oversized window framing beautiful waterviews
127" x 9'10"
- Concreteflooring
- Wellsized
- Ceiling fan
- Modern paint tone
- Picturewindowwith viewsof the water
12'7" x 9'10"
- Concrete flooring
- Wellsized
- Ceiling fan
- Rear-facing window overlooking the water
- Sun-drenched setting
4-piece
- Concrete flooring
- Beautifuland modern vanitywith a vesselsink
- Cabinetryfor added storage
- Combined shower and bathtub





- Contemporaryhome highlighting an eye-catching curb appeal
- Stunning year-round viewsincluding beautifulsunsetsoveropen water
- Western exposure
- Heated,waterproofed,and insulated 3-cargaragewith a professionallyfinished interiorby Garage Living featuring PVC paneling,oversized doors,and custom shelving forallyourgoods
- Double widedrivewayproviding
parking forup to 12 vehicles
- 12-person cedarbarrelsauna with a glasswindow
- Extensivelandscaping with hardscaped stone,waterfallfeature, outdoorfireplaceareas,lighting, and perennialgardens
- Screened-in Muskoka porch
- Direct accessto 180'of waterfrontage on GloucesterPool
- Newlybuilt boathouseequipped
with a lift system
- Sandybeach and a secluded waterfront from the neighbours
- Largedockwith ample room forall yourseasonaltoys
- True LTEhigh-speed internet available
- Set on a 4-season road nearby restaurants,amenities,15 minutesto Highway400 access,and 90 minutesto the GreaterToronto Area






















?You will be impressed as to what Severn has to offer you Our rural and urban settlements such as Coldwater, Washago, Port Severn, Severn Falls and Marchmont provide an atmosphere of comfort and relaxation all year-round ?
? Mayor Mike Burkett, Townsh p of Severn
Population: 13,477
ELEMENTARY SCHOOLS
St Antoine Daniel C S
Coldwater PS
SECONDARY SCHOOLS
St. Theresa's C.H.S.
Orillia SS
FRENCH
ELEMENTARYSCHOOLS
Samuel-De-Champlain
INDEPENDENT
ELEMENTARYSCHOOLS
Keystone Montessori

Scan here for more info

CARLYON LOOP, Municipal Parking Lot at Division Rd and Carlyon Ln, Severn

CENTENNIAL PARK, 3376 Quetton St, Washago

HAWK RIDGEGOLF& COUNTRYCLUB, 1151 Hurlwood Ln, Severn

TIMBERLINEPARK, 3590 Timberline Ave, Severn

Professional, Loving, Local Realtors®
Your Realtor®goesfull out for you®

Your home sellsfaster and for more with our proven system.

We guarantee your best real estate experience or you can cancel your agreement with usat no cost to you
Your propertywill be expertly marketed and strategically priced bya professional, loving,local FarisTeam Realtor®to achieve the highest possible value for you.
We are one of Canada's premier Real Estate teams and stand stronglybehind our slogan, full out for you®.You will have an entire team working to deliver the best resultsfor you!

When you work with Faris Team, you become a client for life We love to celebrate with you byhosting manyfun client eventsand special giveaways.


A significant part of Faris Team's mission is to go full out®for community, where every member of our team is committed to giving back In fact, $100 from each purchase or sale goes directly to the following local charity partners:
Alliston
Stevenson Memorial Hospital
Barrie
Barrie Food Bank
Collingwood
Collingwood General & Marine Hospital
Midland
Georgian Bay General Hospital
Foundation
Newmarket
Newmarket Food Pantry
Orillia
The Lighthouse Community Services & Supportive Housing

#1 Team in Simcoe County Unit and Volume Sales 2015-Present
#1 Team on Barrie and District Association of Realtors Board (BDAR) Unit and Volume Sales 2015-Present
#1 Team on Toronto Regional Real Estate Board (TRREB) Unit Sales 2015-Present
#1 Team on Information Technology Systems Ontario (ITSO) Member Boards Unit and Volume Sales 2015-Present
#1 Team in Canada within Royal LePage Unit and Volume Sales 2015-2019
