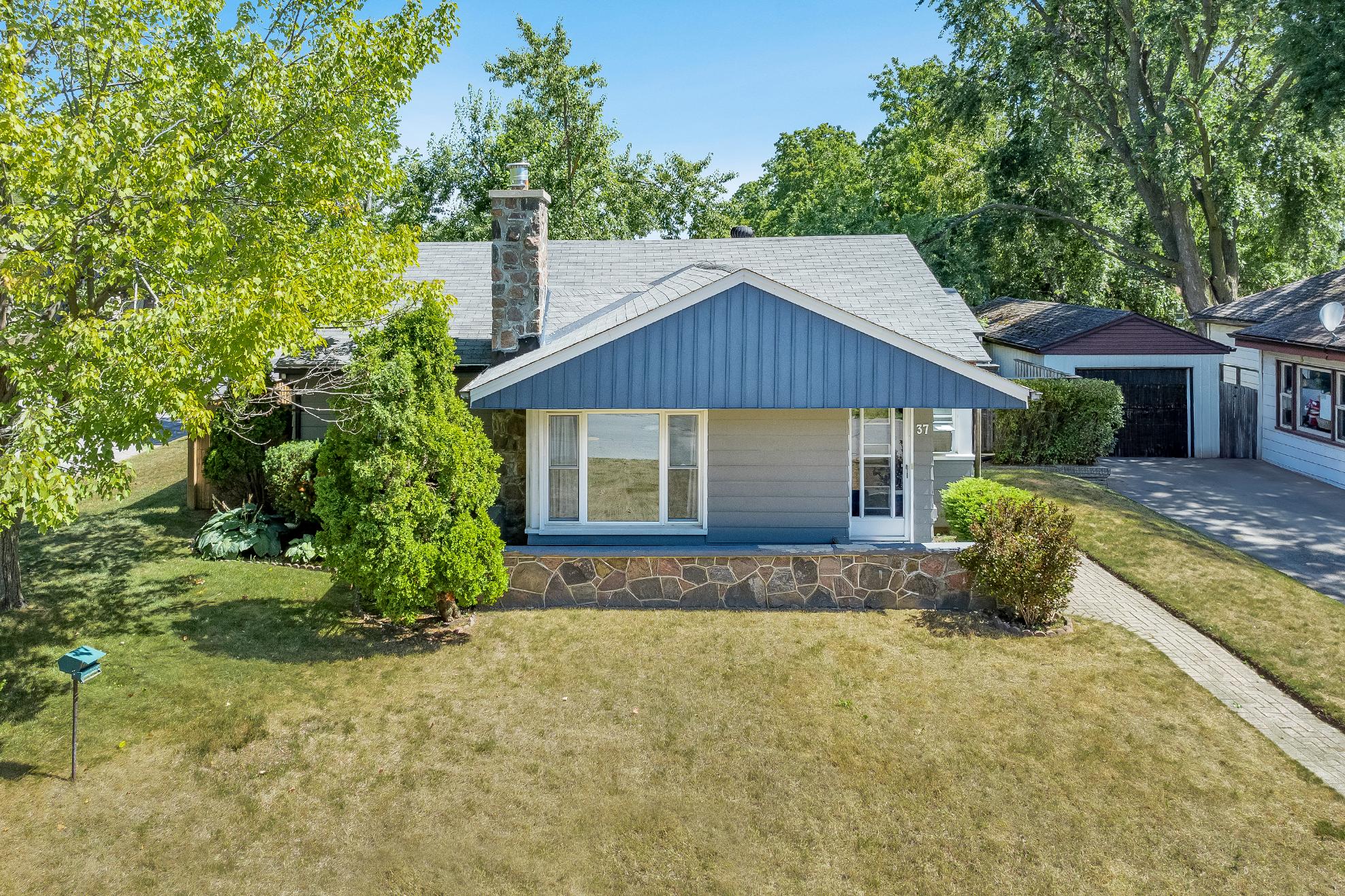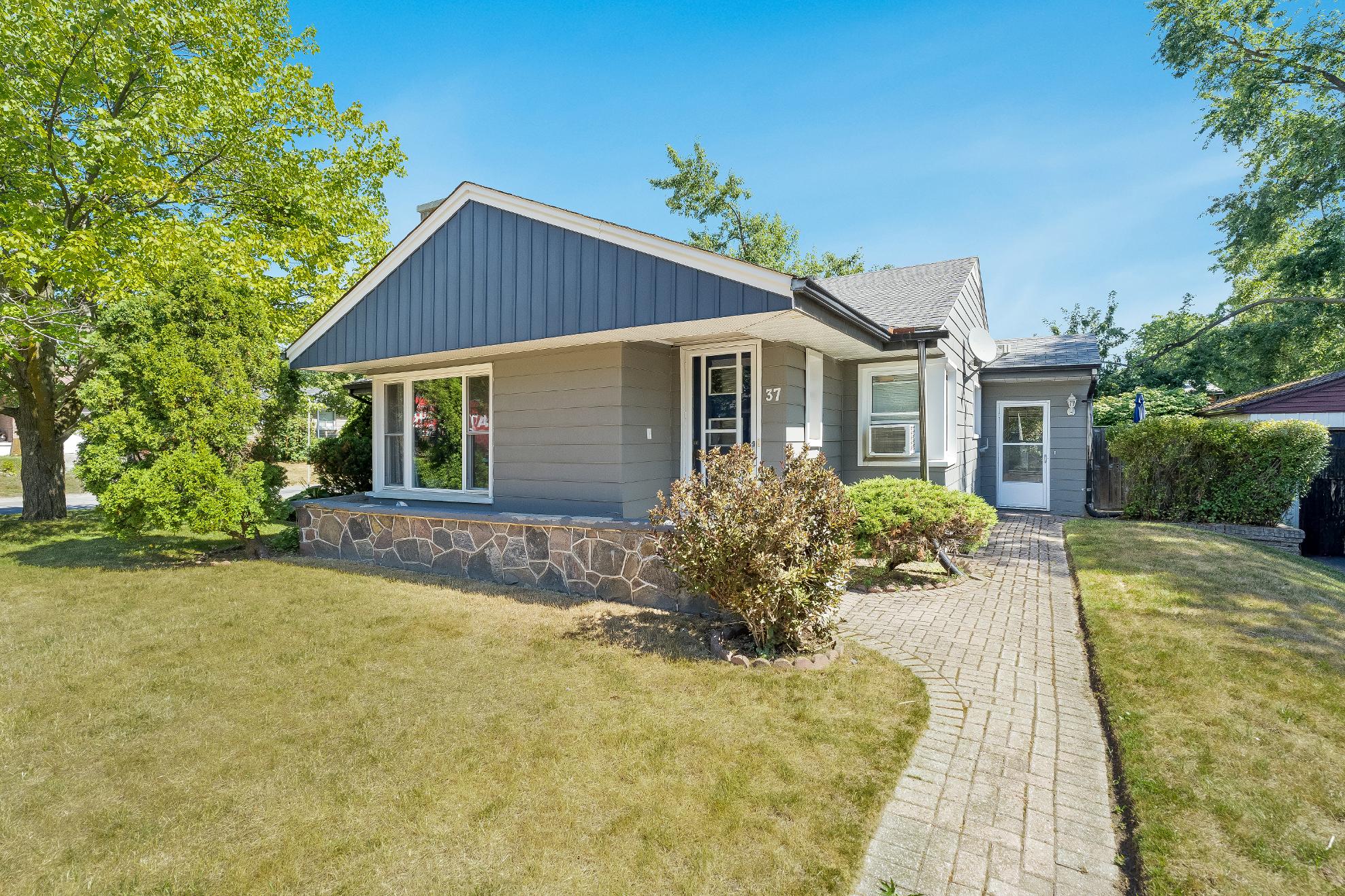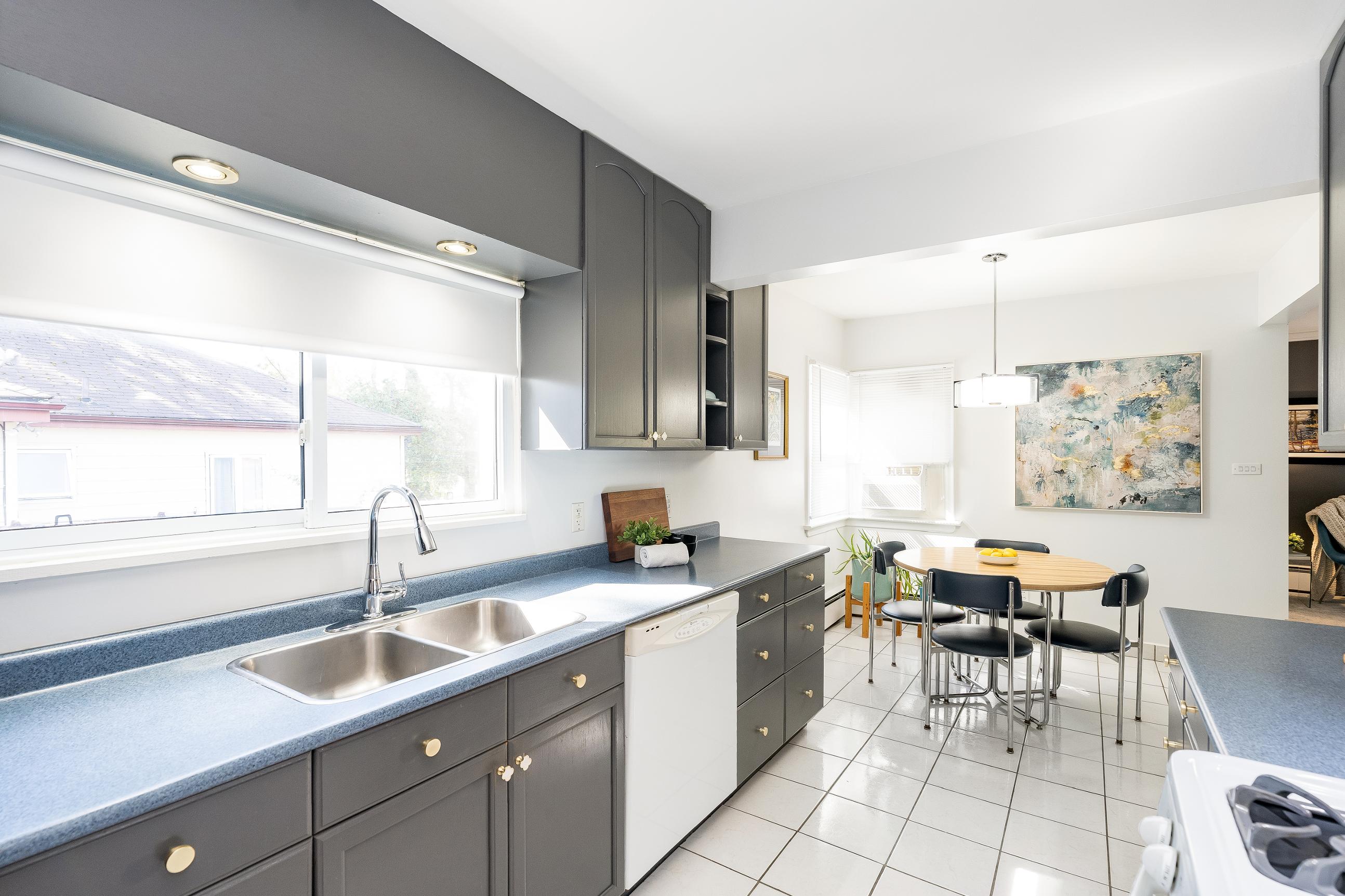37 LOUNTSTREET

Character-Filled Home Resting on a Tree-Lined Lot





37 LOUNTSTREET

Character-Filled Home Resting on a Tree-Lined Lot




1
2
Steeped in charm,everydetailof thishomereflectsa thoughtfuldesign that makesstylish living feelnaturaland inviting
Situated on a spaciouscornerlot,it featuresa detached garage,newerfencing foradded privacy,a welcoming deck,and mature treesforshade and beauty
3
4
Inside,you?llfind threebedrooms,1 5 bathrooms,and a finished basement completewith a recreation room, bathroom,and laundryarea
Qualityupgradesinclude plush high-end carpeting,a newergasfireplace,a repointed chimney(2020),and a top-tier,energy-efficient boilersystem
5
With eye-catching curb appealand a commuter-friendly location,the home isenhanced bya beautifulnewer sidedoor

18'9" x 8'3"
- Ceramic tile flooring
- Galley-style
- Dualsinkpositioned beneath a wide window and illuminated byrecessed lighting
- Deep greycabinetrycomplementing the paint tone
- Included appliances
- Generouscountertop space ensuring effortlessmealpreparation and cooking
- Sun-filled breakfast area with space fora round table
21'1" x 12'10"
- High-end carpet flooring with upgraded underlay
- Spaciousliving area with flexible layout options,perfect fora varietyof furniturearrangements
- Recentlyupdated gasfireplacewith classic stonesurround servesasa timeless focalpoint
- Largewraparound cornerwindowsflooding thespace with bright light
- Effortlessconnection between thekitchen and entryarea enhancing theflowand functionalityof the space





A Primary Bedroom
13'9" x 12'9" B
- Laminateflooring
- Generouslysized layout that comfortablyfitsa large bed and additionalfurnituresuch asa desk,dresser,ordesk
- Expansivewindowoffering private viewsof the backyard
- Greypaint hue adding a touch of coziness
- Wide closet with sliding doors
13'5" x 10'2"
- High-end carpet with upgraded underlay
- Well-sized layout with the potentialto house a queen-sized bed
- Ceiling fan
- Naturallight from dualbedside windowsenhancing the space fora bright and airyfeel
- Closet with sliding doors
Bedroom
10'1" x 9'3" D
- High-end carpet with upgraded underlay
- Two windowsallowing forample naturallight
- Neutralpaint tone adorned by teal-toned wainscoting
- Potentialto beused asan office ora nursery
- Compact closet with easy single-doordesign
4-piece
- Ceramic tile flooring
- Sleekbathroom design with whitesubwaytile and stylish blackaccentsthroughout
- Upgraded vanitywith natural wood finish and below sinkstorage
- Wall-mounted vanitylight
- Versatile combined bathtub and shower





A Recreation Room
22'5" x 16'1" B
- Luxuryvinylflooring (2018)
- Recessed lighting
- Enjoythisstylish,dedicated space forrelaxation and entertainment with a live edge wood drybarwith space for two stools
- Wood paneled wallswith a contrasting lowerblueaccent
- The perfect nookforlarge TV and entertainment center
12'1" x 9'6"
- Vinylflooring
- Quaint den idealforhome gym, office,hobbyspace,or additionalstorage
- Semi-ensuite access
- Functionalopen closet with hooksforeasystorage
- Vibrant whitewallsamplifythe sense of spaciousness
C Bathroom 2-piece D
- Vinylflooring
- Semi-ensuite
- Well-sized windowfor naturalillumination
- Flexiblespace allowing fora shower/tub combination or individualshowerand bath set-ups
- Vanitywith undersinkstorage and sconcelighting
- Closet fororganization of toiletriesand other bathroom essentials
Laundry Room
11'7" x 10'11"
- Plentyof built-in cabinetryand counterspace forfolding laundry
- Laundrysink
- Windowforadded naturallight
- Reach-in closet
- Ample space for additionalstorage





- Ranch bungalowcomplete with a vinylsiding exterior
- Cornerlot
- Detached single-cargarage coupled with an interlockdriveway suitable foran additional
two vehicles
- Fullyfenced backyard tailored to hosting and relaxing,complete with a large backdeck,plentyof greenspace,and treesforadded shadeand privacy
- Centrallyplaced minutesto amenities,localschoolsand parks, dining options,and the shoresof LakeSimcoe









"The Cityof Barrie continuesto be a prosperous City, with smart growth, economic opportunities and exceptional qualityof life With an expanded public waterfront,residentsand visitorsenjoy Barrie?sbreathtaking views, walking trails, parks and playgrounds, marina and manyspecial eventsand festivals.Experience our historic downtown core with itsshops, restaurants,rich history, and the centre of our vibrant artsand culture cornerstones.The Cityof Barrie isa four-season destination offering year round entertainment, recreation and lifestyle; we welcome you to our City." ? Mayor Jeff Lehman
ELEMENTARY SCHOOLS
St Monica's C S
Oakley Park P.S.
SECONDARY SCHOOLS
St Joseph's C H S
Barrie North C I
FRENCH
ELEMENTARYSCHOOLS
Frère André
INDEPENDENT
ELEMENTARYSCHOOLS
Sevenoaks Academy

Centennial Beach, 65 Lakeshore Dr
Johnson's Beach, 2 Johnson St

Georgian Mall, 509 Bayfield St, N



Cineplex Theatres North, 507 Cundles Rd, E




Professional, Loving, Local Realtors®
Your Realtor®goesfull out for you®

Your home sellsfaster and for more with our proven system.

We guarantee your best real estate experience or you can cancel your agreement with usat no cost to you
Your propertywill be expertly marketed and strategically priced bya professional, loving,local FarisTeam Realtor®to achieve the highest possible value for you.
We are one of Canada's premier Real Estate teams and stand stronglybehind our slogan, full out for you®.You will have an entire team working to deliver the best resultsfor you!

When you work with Faris Team, you become a client for life We love to celebrate with you byhosting manyfun client eventsand special giveaways.


A significant part of Faris Team's mission is to go full out®for community, where every member of our team is committed to giving back In fact, $100 from each purchase or sale goes directly to the following local charity partners:
Alliston
Stevenson Memorial Hospital
Barrie
Barrie Food Bank
Collingwood
Collingwood General & Marine Hospital
Midland
Georgian Bay General Hospital
Foundation
Newmarket
Newmarket Food Pantry
Orillia
The Lighthouse Community Services & Supportive Housing

#1 Team in Simcoe County Unit and Volume Sales 2015-Present
#1 Team on Barrie and District Association of Realtors Board (BDAR) Unit and Volume Sales 2015-Present
#1 Team on Toronto Regional Real Estate Board (TRREB) Unit Sales 2015-Present
#1 Team on Information Technology Systems Ontario (ITSO) Member Boards Unit and Volume Sales 2015-Present
#1 Team in Canada within Royal LePage Unit and Volume Sales 2015-2019
