371 MILLARD STREET

Well-Cared For Townhome Situated in Orillia?sVibrant Core

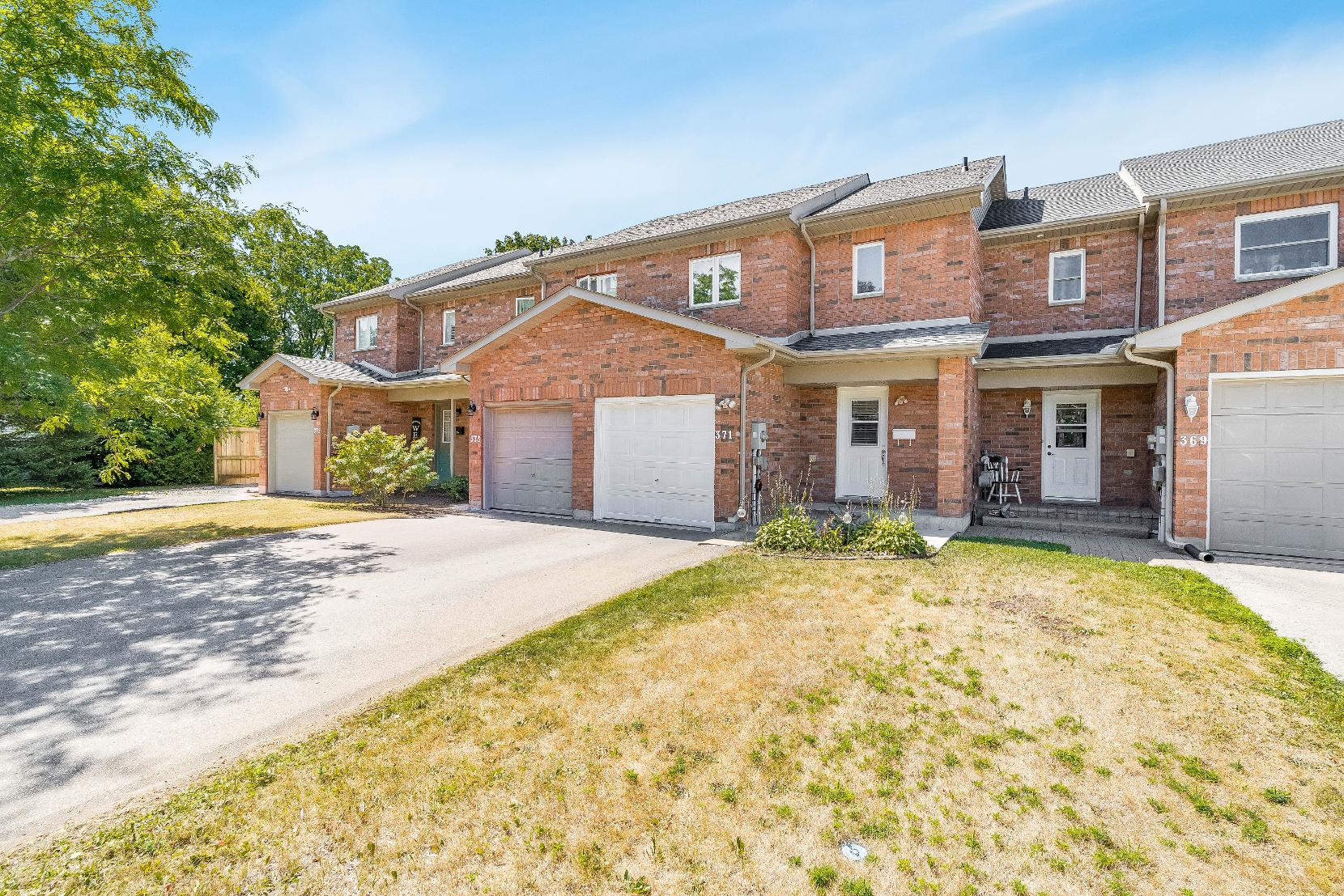
BEDROOMS: BATHROOMS:



371 MILLARD STREET

Well-Cared For Townhome Situated in Orillia?sVibrant Core


BEDROOMS: BATHROOMS:


1
Welcomehome to thischarming freehold townhouseproviding a space that feelsboth inviting and functionalforeverystageof life
2
Yourprivate primarysuiteawaitsasa restfulsanctuary,offering the perfect escapeat the end of each day
3
Entertain orunwind in stylewith yourown outdoorretreat,featuring a bubbling hot tub and a spaciousdeck,idealforsummerbarbeques, crisp fallevenings,orstar-filled winternights
4
5
The basement holdsendlesspotential,whetheryouenvision a bright homeoffice,a welcoming guest suite,orthe added convenience of a second bathroom with theexisting rough-in
Nestled just minutesfrom the sandyshoresof MooseBeach and the trailsof J.B.Tudhope MemorialPark,thislocation providesthe everyday easeof nearbyshops,schools,and amenities

A Kitchen
11'6" x 8'0"
- Laminateflooring
- Open to thedining/living room
- Sun-drenched setting
- Crisp whitecabinetry
- Dualsink
- Stainless-steelappliances
- Sliding glass-doorwalkout leading to the deck
B Dining/ Living Room
18'2" x 11'10"
- Laminateflooring
- Space fora large dining tableand a comfycouch
- Ceiling fan foradded comfort
- Oversized windowflooding the space with soft sunlight
- Versatile paint tone to blend anystyle oraesthetic
C Bathroom
2-piece
- Laminateflooring
- Modern aesthetic
- Polished single sinkvanitycomplemented by a tiled backsplash extending to the ceiling
- Neutralfinishes
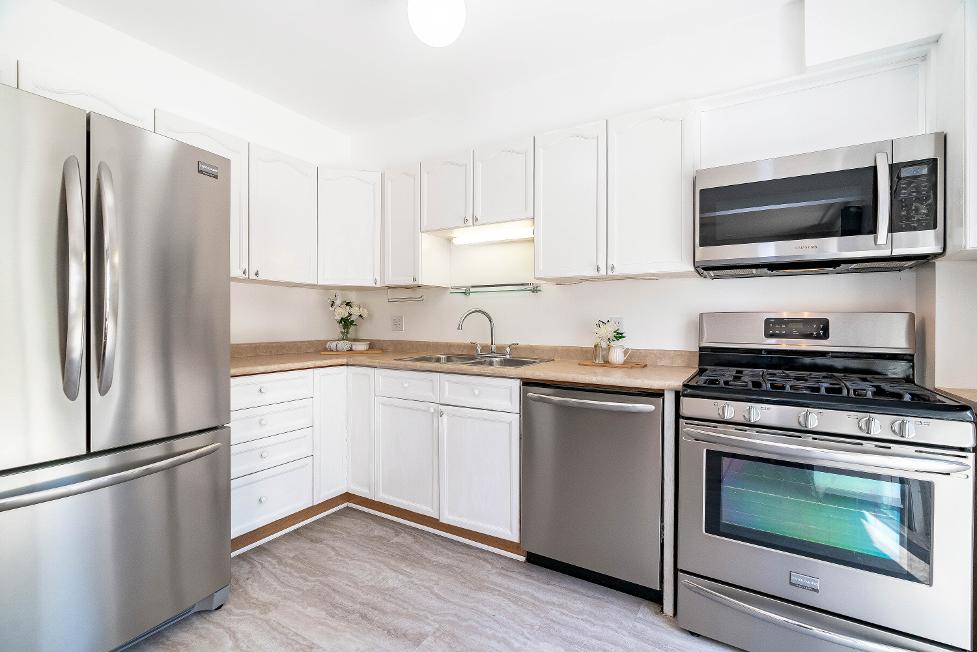

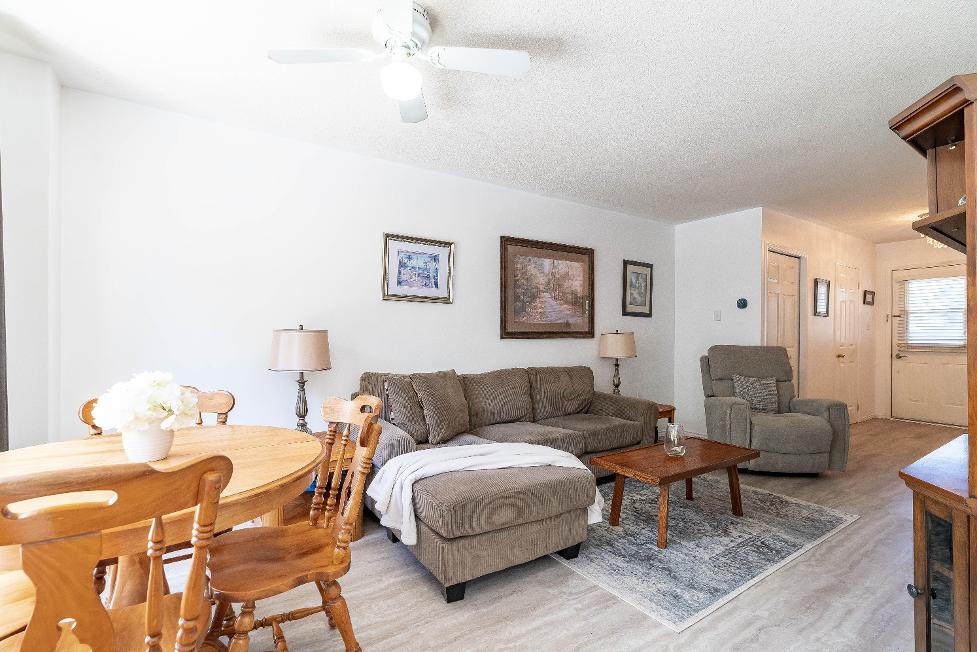


A Primary Bedroom
15'4" x 13'0" B
- Carpet flooring
- Spaciousand relaxing oasis
- Two luminouswindows
- Walk-in closet complete with dualbi-fold doors
- Timelesspaint hue adaptable to anydecor
Bedroom
11'6" x 9'1"
- Carpet flooring
- Easilyaccommodatesa full-sized bed
- Sun-filled window
- Well-sized closet
- Turquoisepaint tone
C Bedroom
11'2" x 9'5" D
- Carpet flooring
- Functioning asa workspace
- Sizeablecloset
- Windowwelcoming in naturallight
- Ceiling fan
- Light blue paint hue evoking a sense of calmness
Bathroom
4-piece
- Laminateflooring
- Vanitywith plentyof counterspace and under-the-sinkstorage
- Bathtub and shower combination for added convenience
- Neutralfinishes
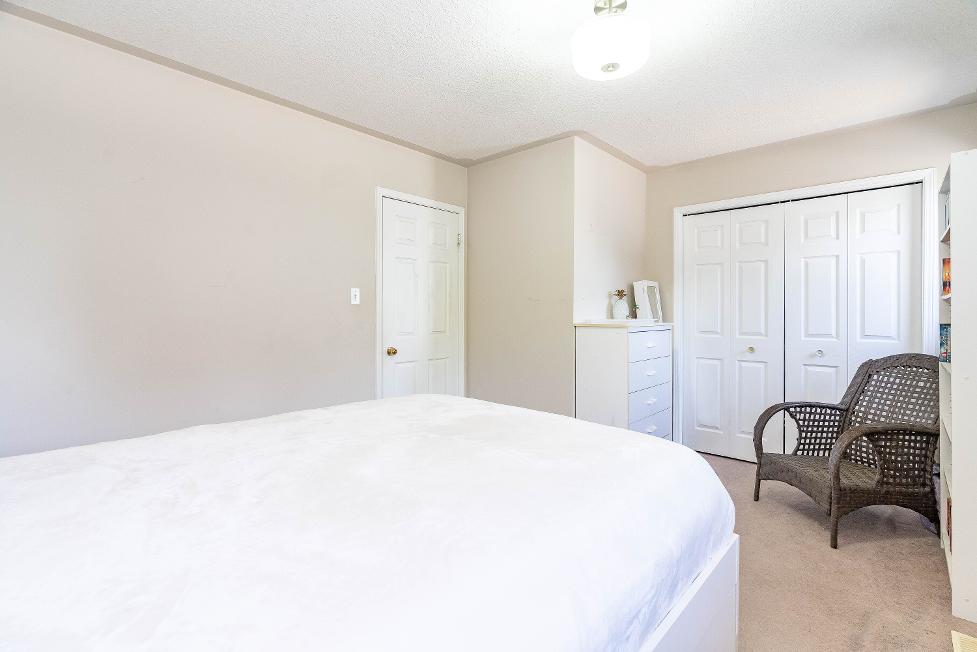




Home Theatre
17'5" x 14'1"
- Laminateflooring
- Versatile layout,perfect fora varietyof uses
- Potentialto utilizeasa home gym,dedicated workfrom home area,oran entertainment space
- Easyaccessto the storageroom,laundry room,and utilityroom

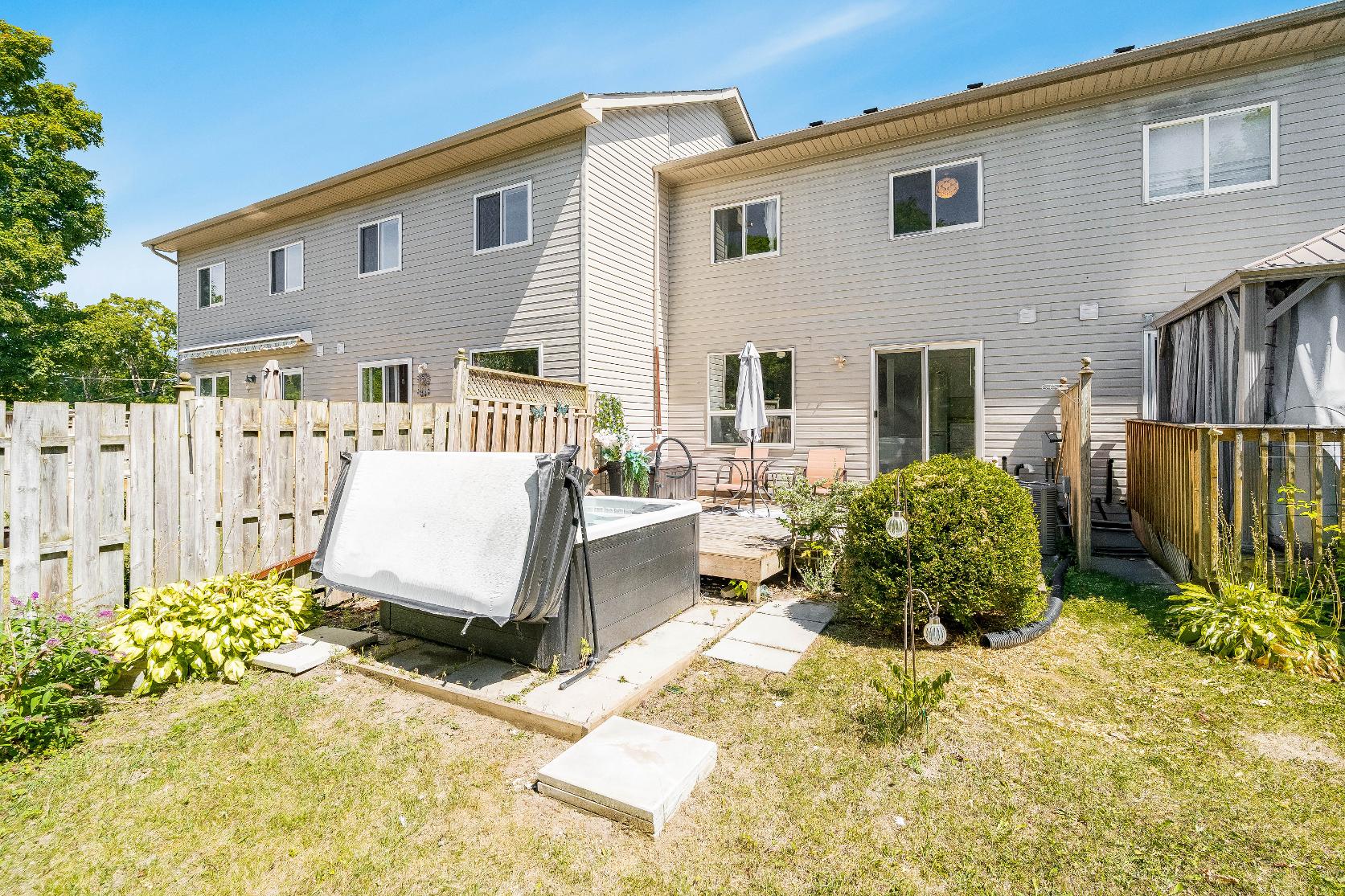
- 2-storeytownhomeboasting a brickand vinylsiding exterior
- Attached one-cargarage
- Drivewaysuitable fortwo vehicles
- Added peaceof mind of a reshingled roof (2017) and an updated airconditioner(2025)
- Outsideyou'llfind a fenced backyard equipped with a deckand a hot tub,surrounded bylush greeneryand maturetrees
- Tucked awayin the heart of Orillia
with convenient accessto everyday amenities,localschools,J.B. TudhopeMemorialPark,Lake Simcoe,and LakeCouchiching, perfect foryear-round enjoyment
- Seamlessaccessto Highway12









?Orillia islocated in the heart of Ontario?s Lake Countryin a four-season playground on the beautiful shoresof Lake Simcoe and Lake Couchiching Orillia boastsmanyunique shopsand restaurants, a beautiful waterfront, pristine parksand trailsand hasa strong artsand culture community?
? Mayor Steve Clarke, City of Orillia
Population: 30,586
ELEMENTARY SCHOOLS
St. Bernards C.S.
Regent Park PS
SECONDARY SCHOOLS
Patrick Fogarty C.S.S.
Twin Lakes S.S.
FRENCH
ELEMENTARYSCHOOLS
Samuel-De-Champlain
INDEPENDENT
ELEMENTARYSCHOOLS
Orillia Christian School

ORILLIA SOLDIER'SMEMORIAL, 170 Colborne St W, Orillia



ORILLIA SQUAREMALL, 1029 Brodie Dr , Severn

LAKEHEAD UNIVERSITY, 500 University Ave, Orillia
GEORGIAN COLLEGE, 825 Memorial Ave, Orillia
GALAXYCINEMASORILLIA, 865 W Ridge Blvd, Orillia
ORILLIA BOWL, 285 Memorial Ave, Orillia
COUCHICHING GOLF& CC, 370 Peter St N , Orillia

Professional, Loving, Local Realtors®
Your Realtor®goesfull out for you®

Your home sellsfaster and for more with our proven system.

We guarantee your best real estate experience or you can cancel your agreement with usat no cost to you
Your propertywill be expertly marketed and strategically priced bya professional, loving,local FarisTeam Realtor®to achieve the highest possible value for you.
We are one of Canada's premier Real Estate teams and stand stronglybehind our slogan, full out for you®.You will have an entire team working to deliver the best resultsfor you!

When you work with Faris Team, you become a client for life We love to celebrate with you byhosting manyfun client eventsand special giveaways.


A significant part of Faris Team's mission is to go full out®for community, where every member of our team is committed to giving back In fact, $100 from each purchase or sale goes directly to the following local charity partners:
Alliston
Stevenson Memorial Hospital
Barrie
Barrie Food Bank
Collingwood
Collingwood General & Marine Hospital
Midland
Georgian Bay General Hospital
Foundation
Newmarket
Newmarket Food Pantry
Orillia
The Lighthouse Community Services & Supportive Housing

#1 Team in Simcoe County Unit and Volume Sales 2015-Present
#1 Team on Barrie and District Association of Realtors Board (BDAR) Unit and Volume Sales 2015-Present
#1 Team on Toronto Regional Real Estate Board (TRREB) Unit Sales 2015-Present
#1 Team on Information Technology Systems Ontario (ITSO) Member Boards Unit and Volume Sales 2015-Present
#1 Team in Canada within Royal LePage Unit and Volume Sales 2015-2019
