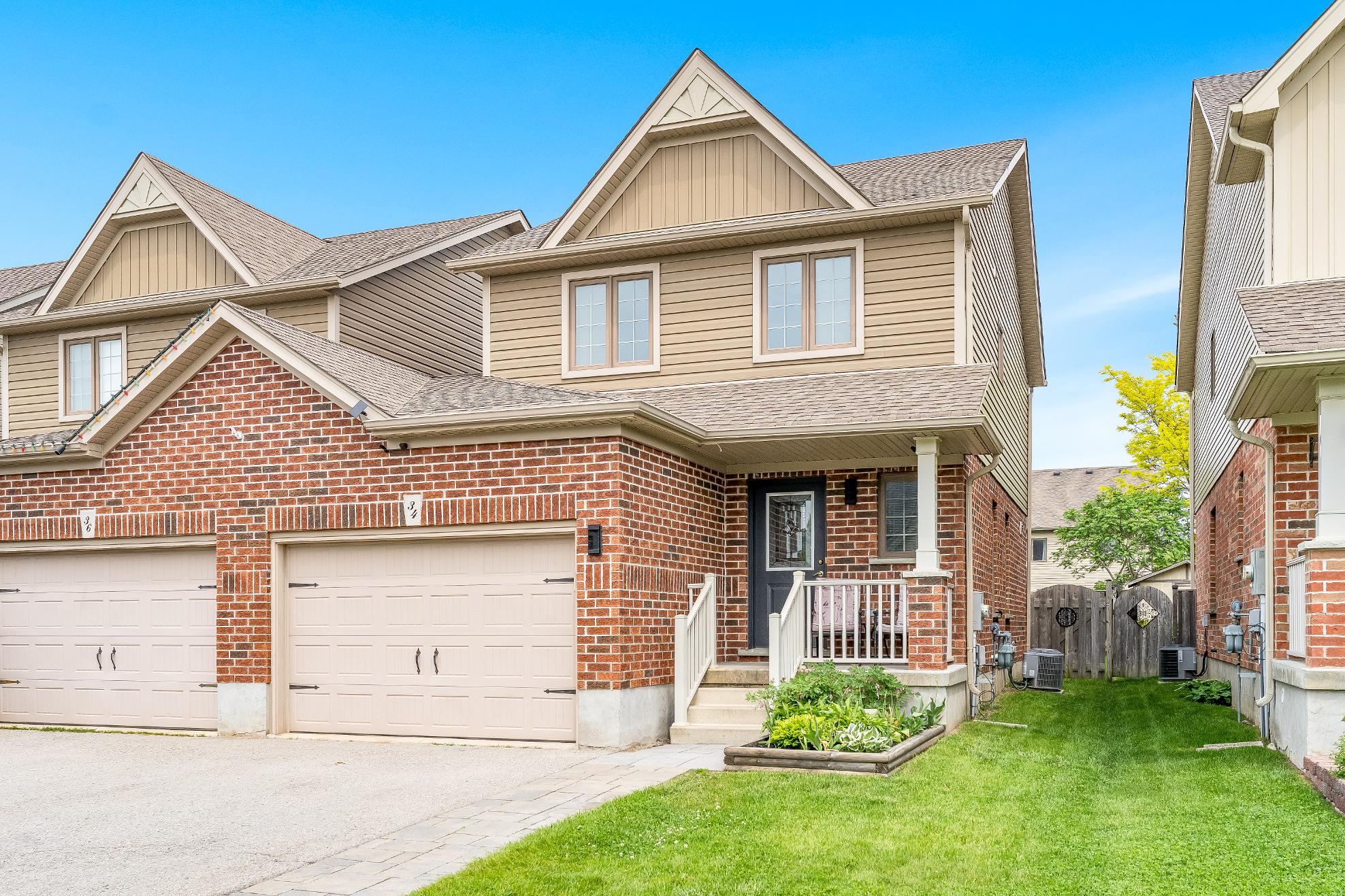


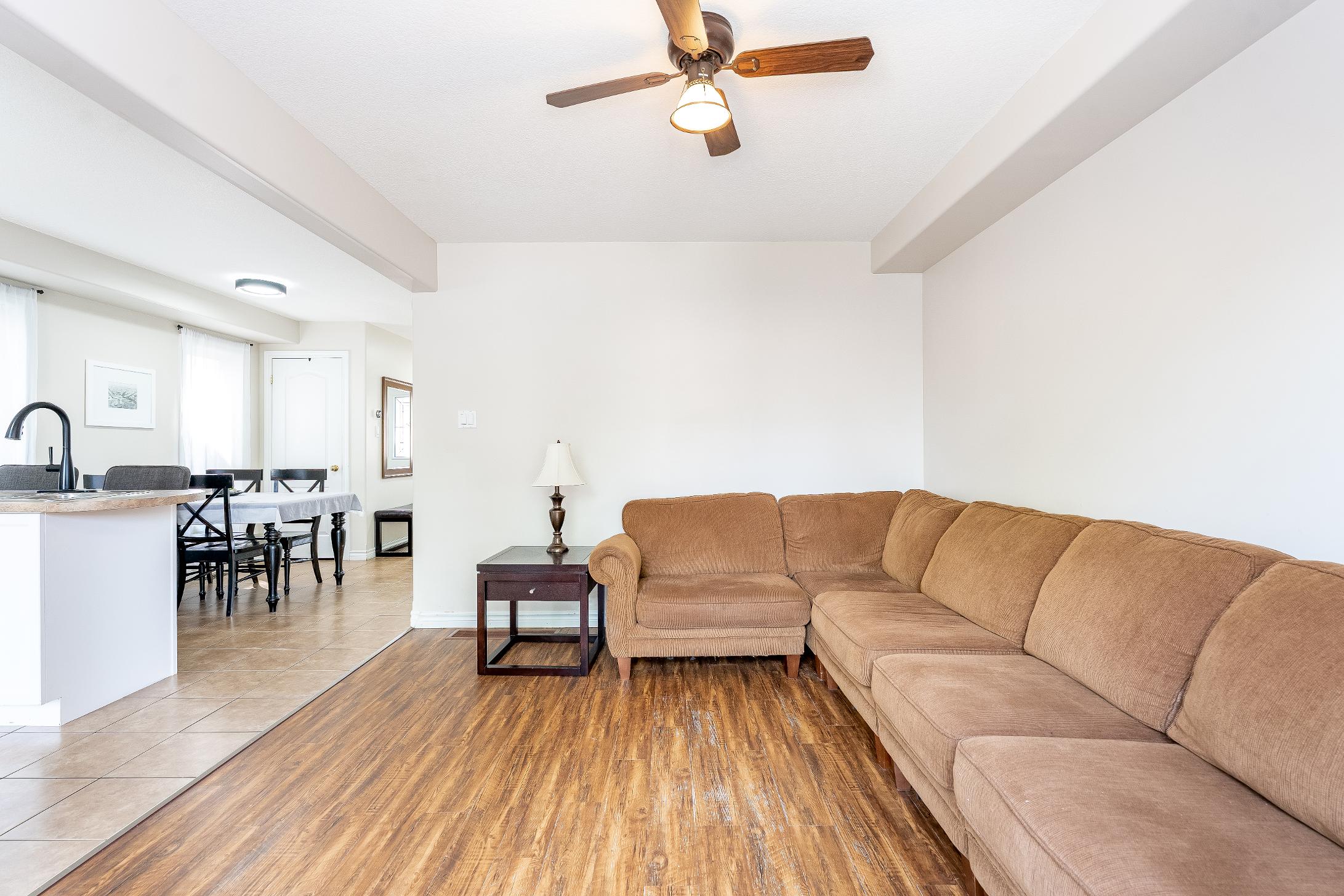







1 2 3 4 5
Designed foreverydaycomfort and effortlessentertaining,the spaciousopen-concept main level featuresa bright eat-inkitchen with newerappliancesand a stylish backsplash,a welcoming living room with modern laminate flooring,and a convenient powderroom,allcombining flowand functionality
The upperleveloffersthreegenerouslysized bedrooms,including a primarysuite with dualclosets,along with a well-appointed 4-piecemain bathroom,idealforfamiliesorthoseneeding flexible space for guestsora homeoffice
The finished basement expandsthe home?sliving space with a cozyfamilyroom perfect formovienights orgametime,plusa laundryroom and ample storageto keep everything organized
Ventureoutside to enjoya fullyfenced backyard completewith an awning forshade,thoughtful landscaping,a garden shed,and plentyof space forkids,pets,orsummerentertaining,with backyard accessavailable throughthe home,the garage,orthe side yard foradded convenience
Located in a desirable,family-friendlyAngusneighbourhood,thishome isconnected onlybythe garage,offering extra privacy;with insidegarage entry,loft storage,backyard access,and proximityto parksand amenities,it?sa move-in-readyoption you?llbeproud to callhome
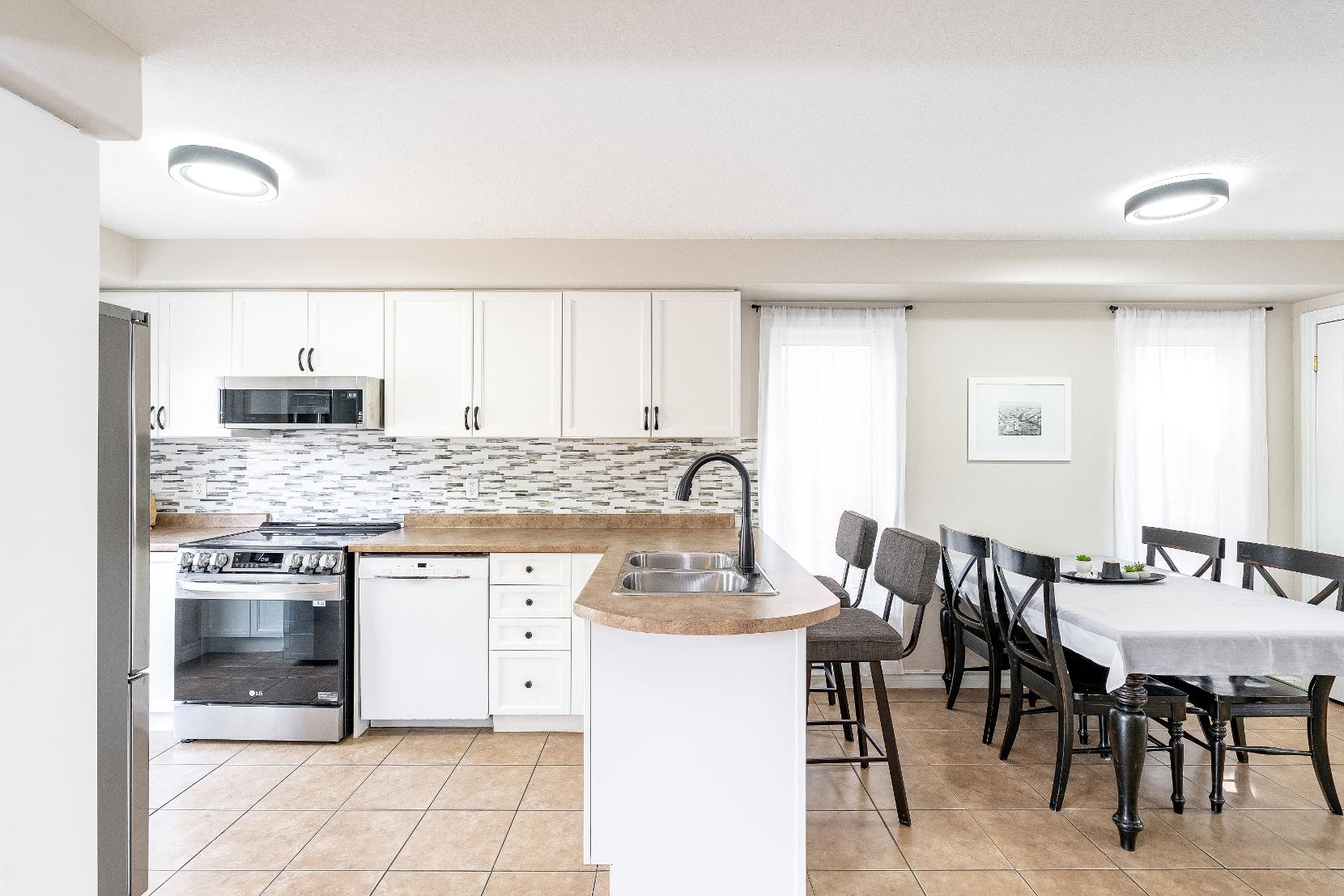
- Ceramic tile flooring
- Crisp whitecabinetryadorned bya stylish backsplash
- Plentyof counterspace
- Peninsula complete with a dualsinkand spaceforbreakfast barseating
- Stainless-steelappliances
- Gardendoorwalkout leading to thebackyard
- Ceramic tile flooring
- Seamlessflowinto the kitchen
- Luminoussetting complemented bya largewindow
- Amplespace to comfortablyaccommodate a large dining table
- Reach-in closet
- Light paint hue
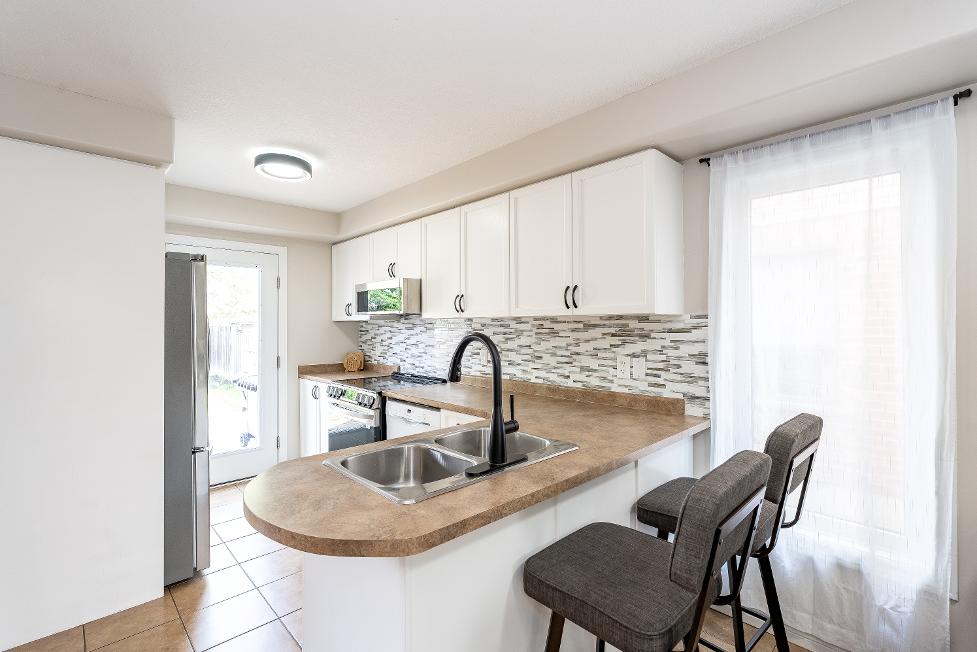
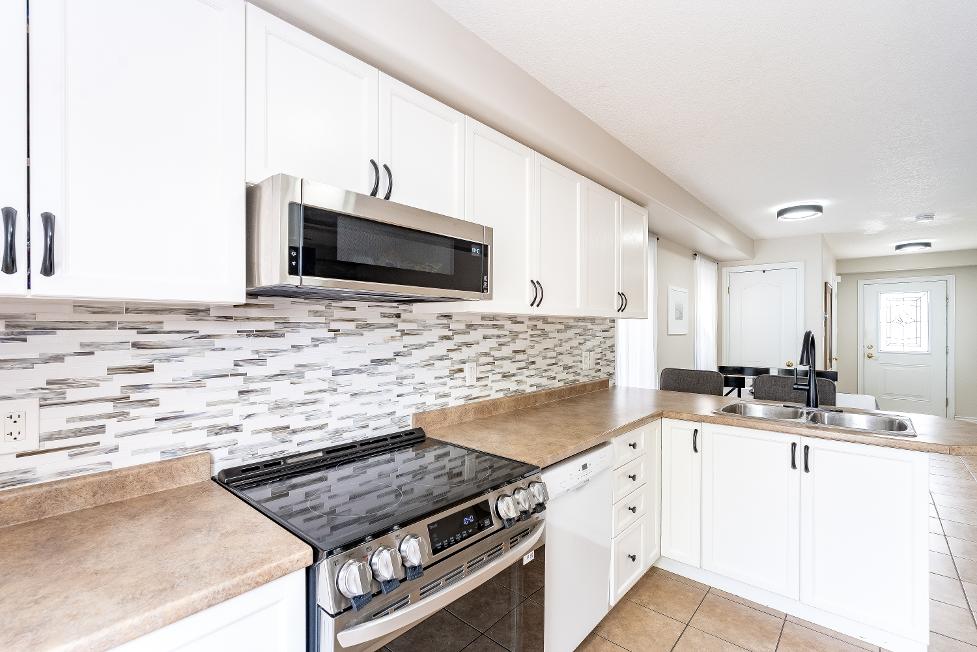
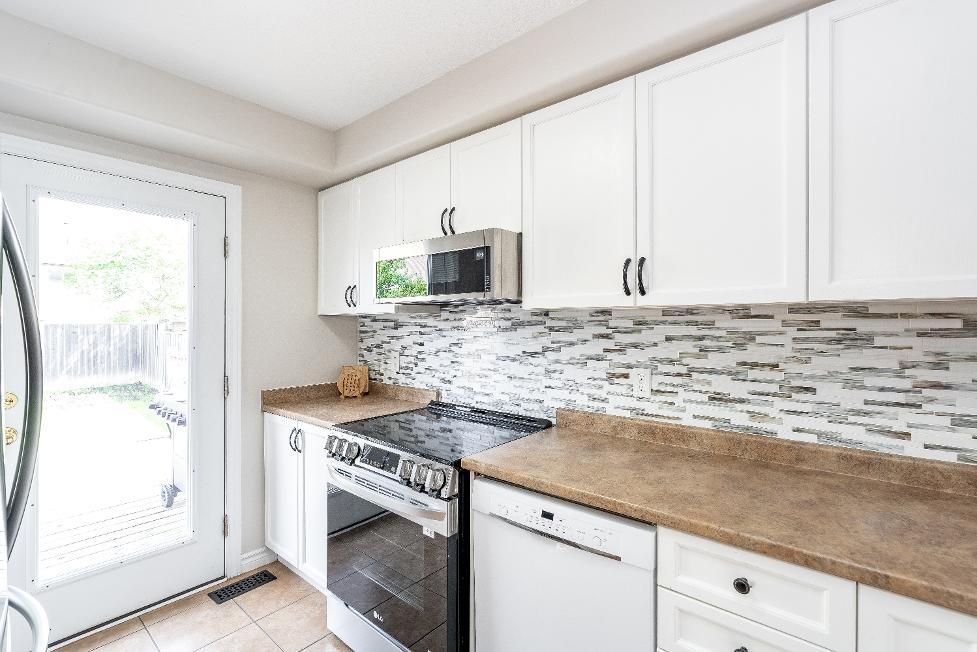
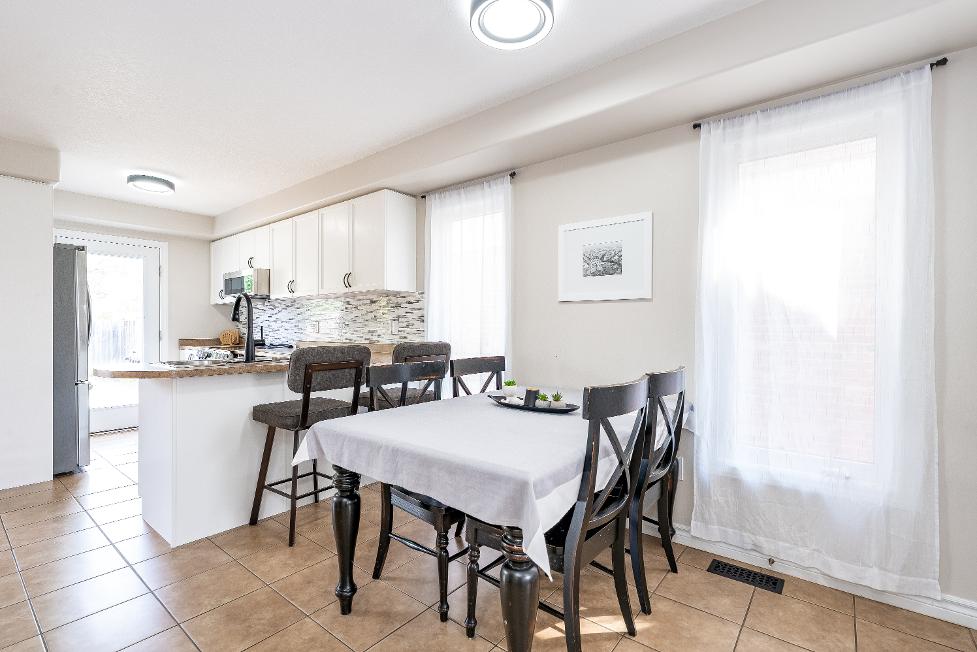
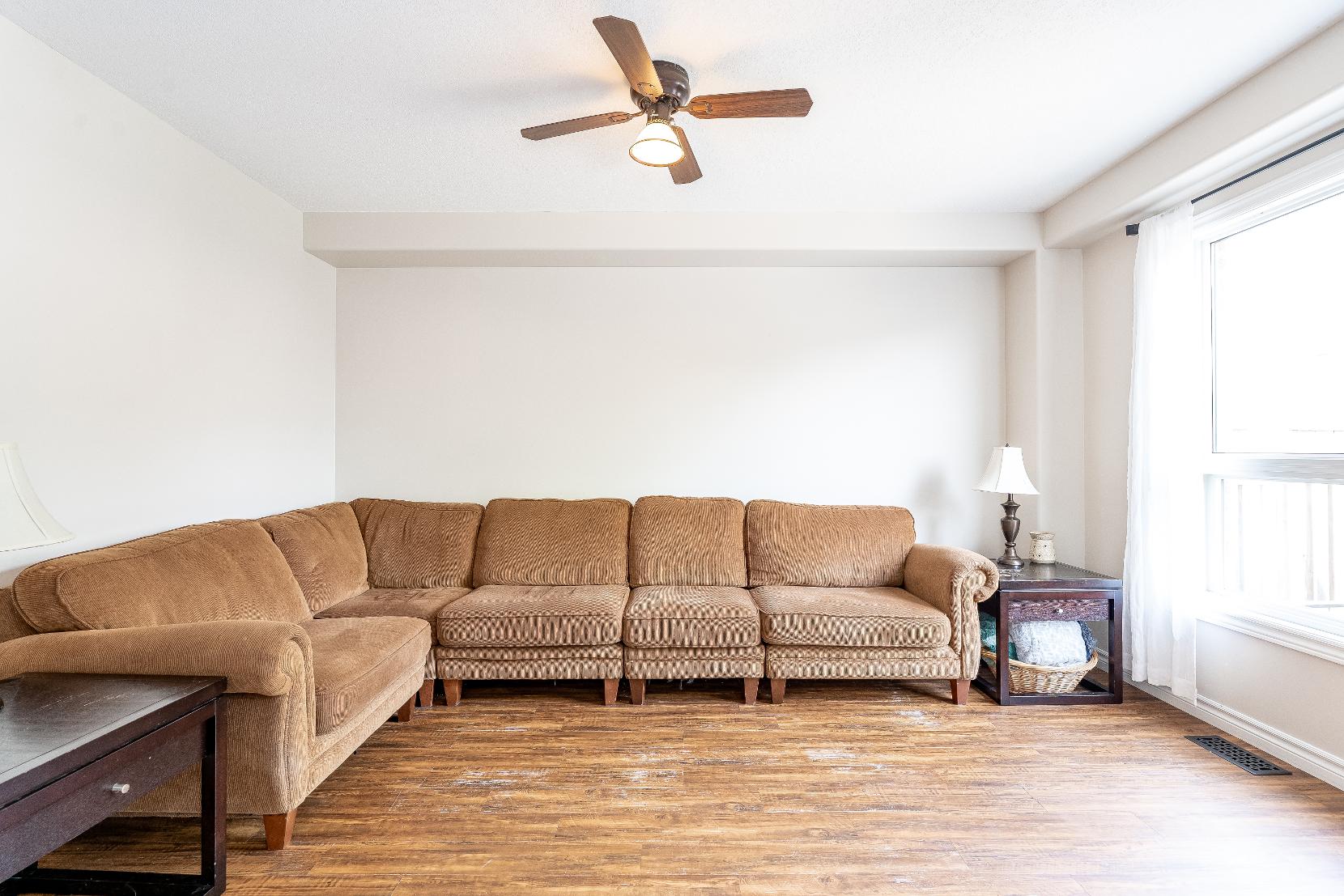
- Laminateflooring
- Stepsfrom the kitchen,perfect forhosting guestswith ease
- Oversized rear-facing windowwelcoming in warm naturallight
- Abundanceof room to fit a cozycouch, excellent formovie nights,relaxing, orentertaining
- Ceramic tile flooring
- Easilyaccessed forguest usage
- Vanitycomplemented bya blackfaucet and storagebelowfortoiletries
- Well-sized window
- Neutralfinishes
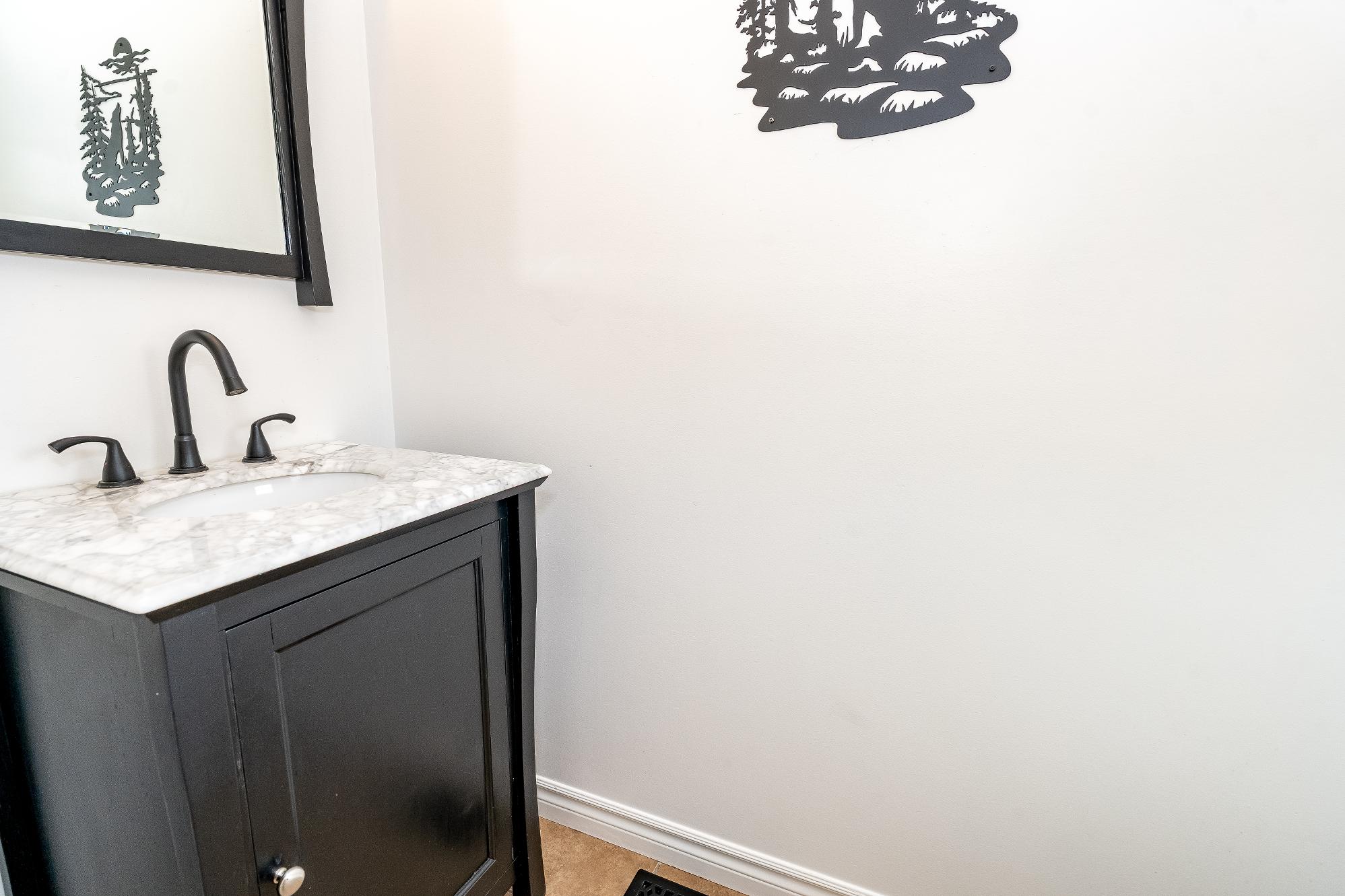
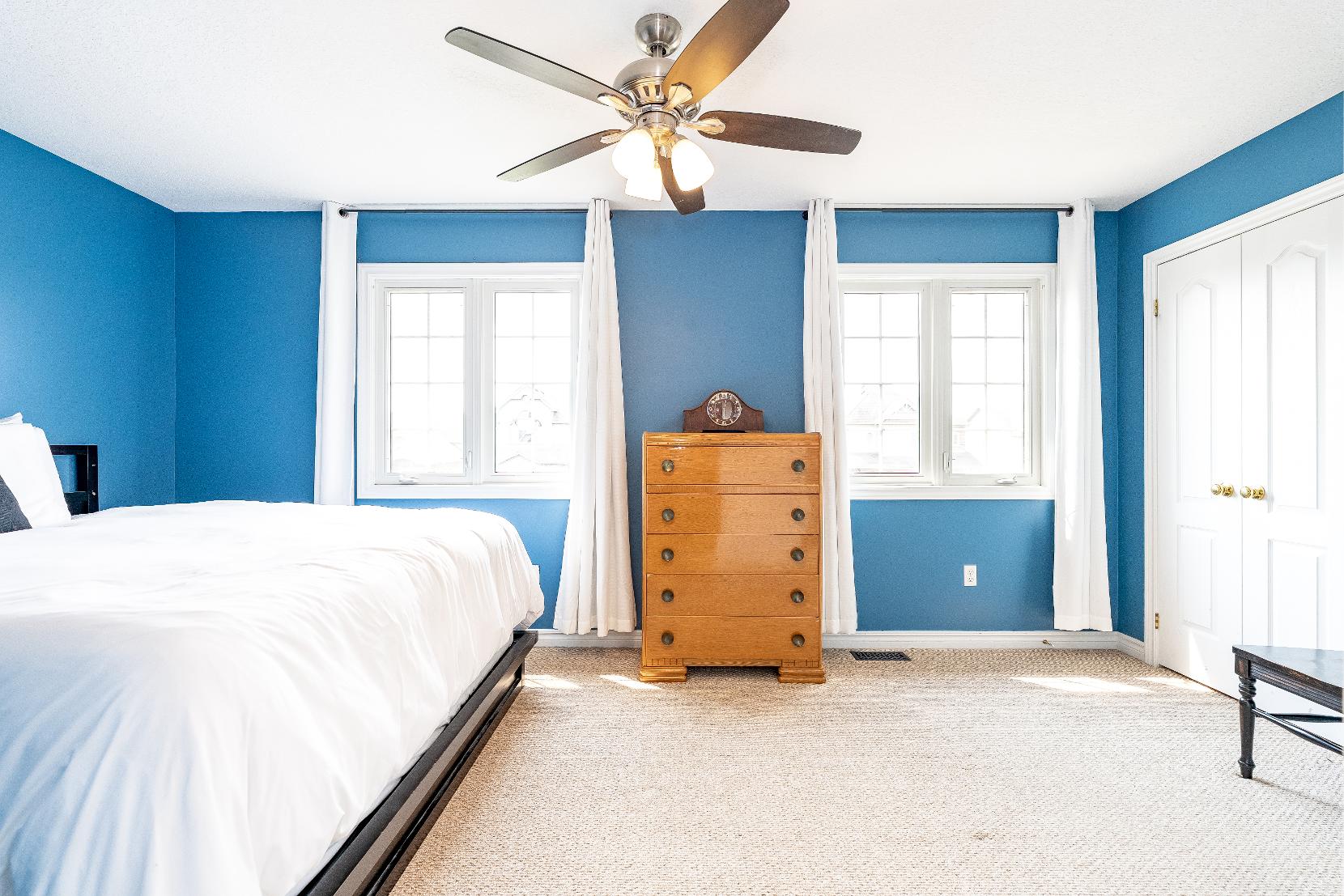
17'5" x 10'2" B
- Carpet flooring
- Expansivelayout
- Ceiling fan
- Two doubledoorclosets
- Dualbedsidewindowsflooding the room in naturallight
12'2" x 9'10"
- Carpet flooring
- Sizeable layout
- Dualdoorcloset
- Deep green paint tone
- Bedsidewindowcreating a luminoussetting
10'5" x 9'8" D
- Carpet flooring
- Wellsized
- Ceiling fan
- Dualdoorcloset
- Largewindowoverlooking the backyard
Bathroom 4-piece
- Ceramic tile flooring
- Centrallyplaced nearall the bedrooms
- Vanitywith convenient storage below
- Built-in shelving
- Combined bathtub and shower
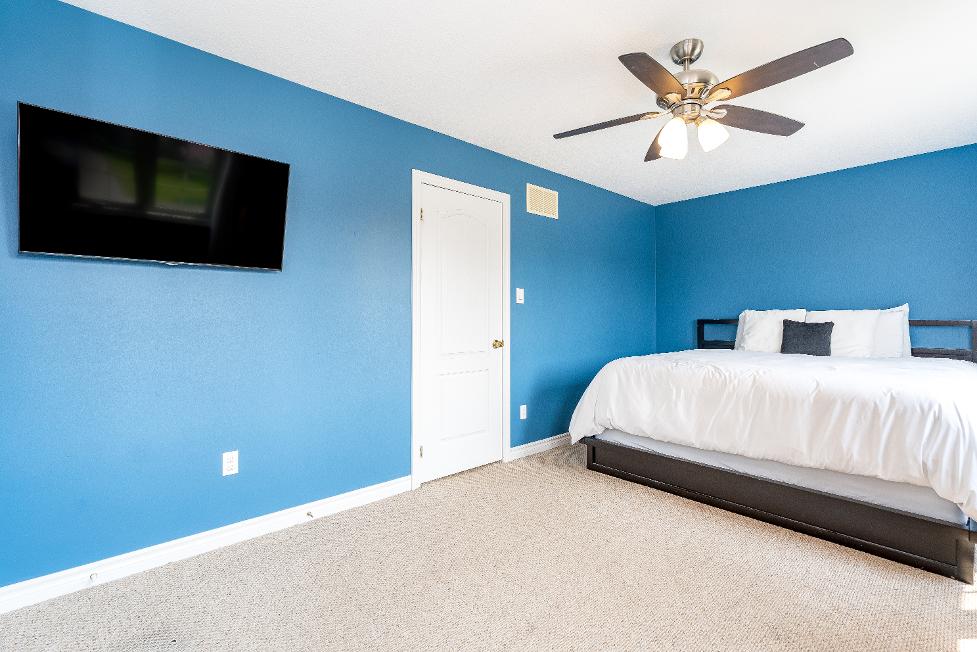
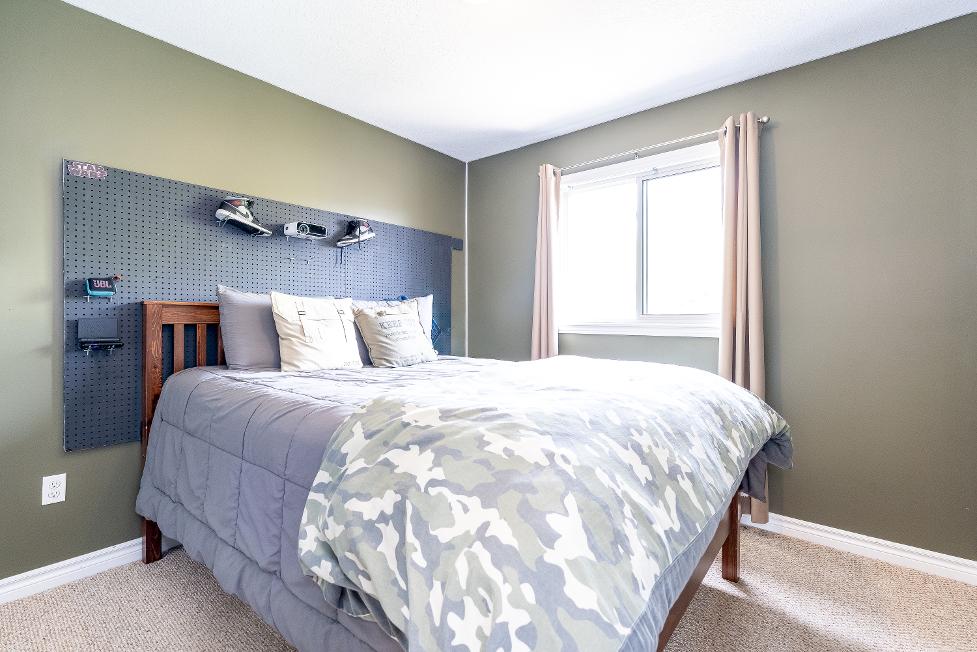
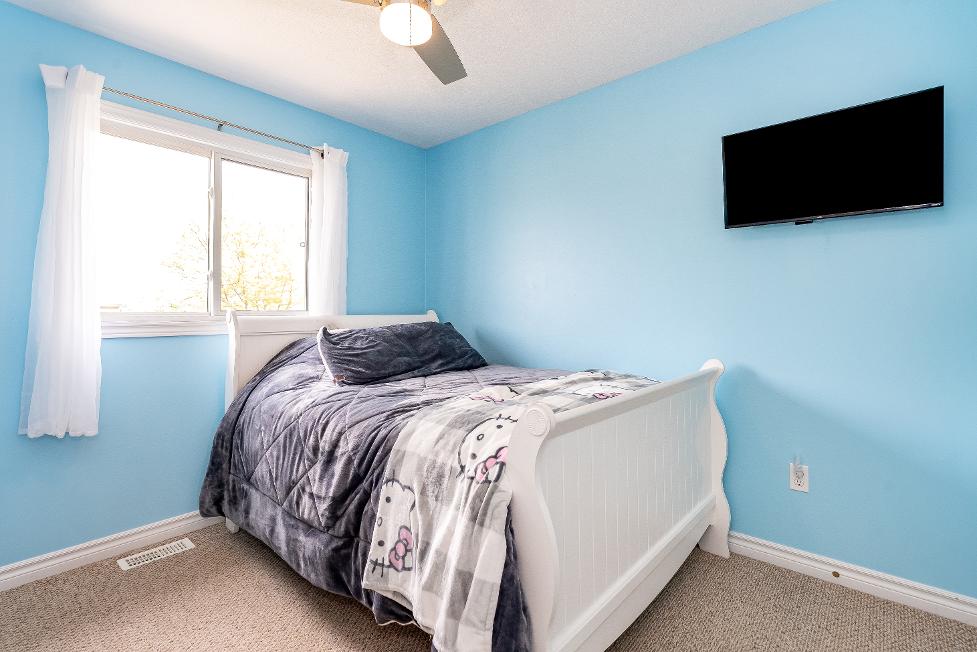
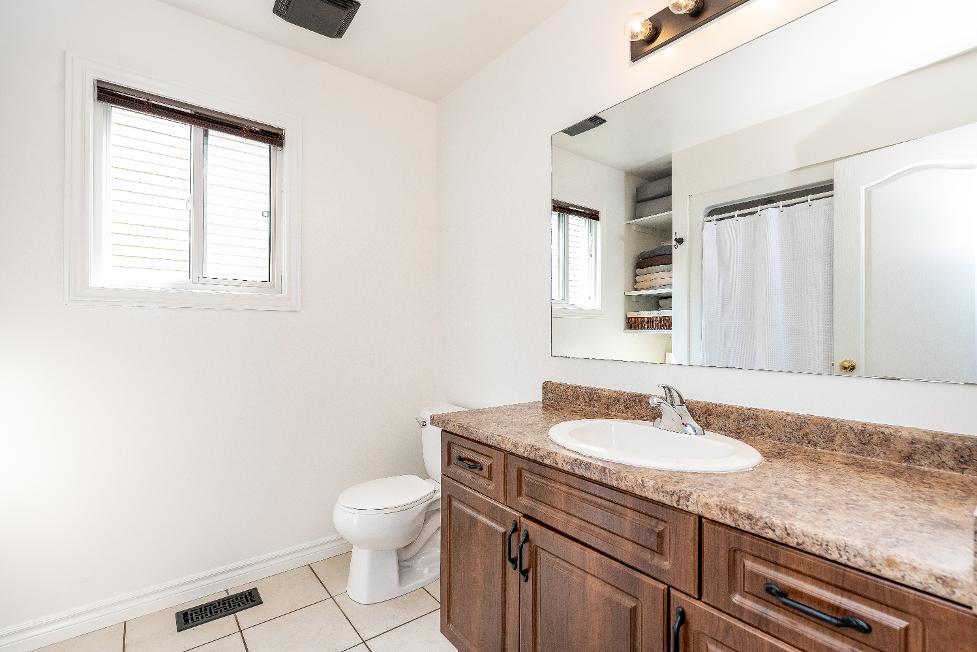
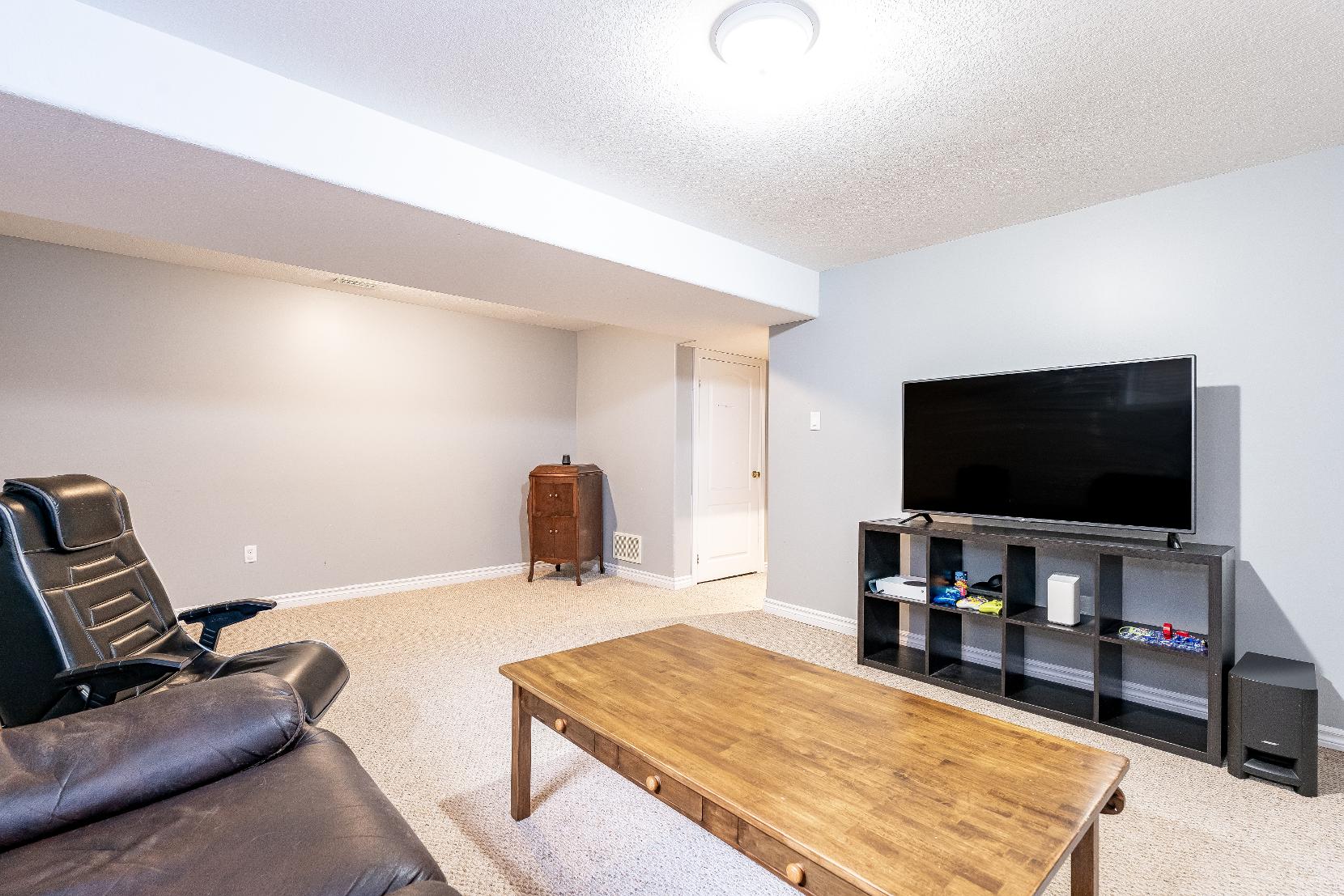
Family Room
18'4" x 13'9"
- Carpet flooring
- Nicelysized with amplespace fordifferent furniturelayouts
- Window
- Potentialto transform into an entertainment haven,workout zone,hometheatre,or incredible playarea forkids

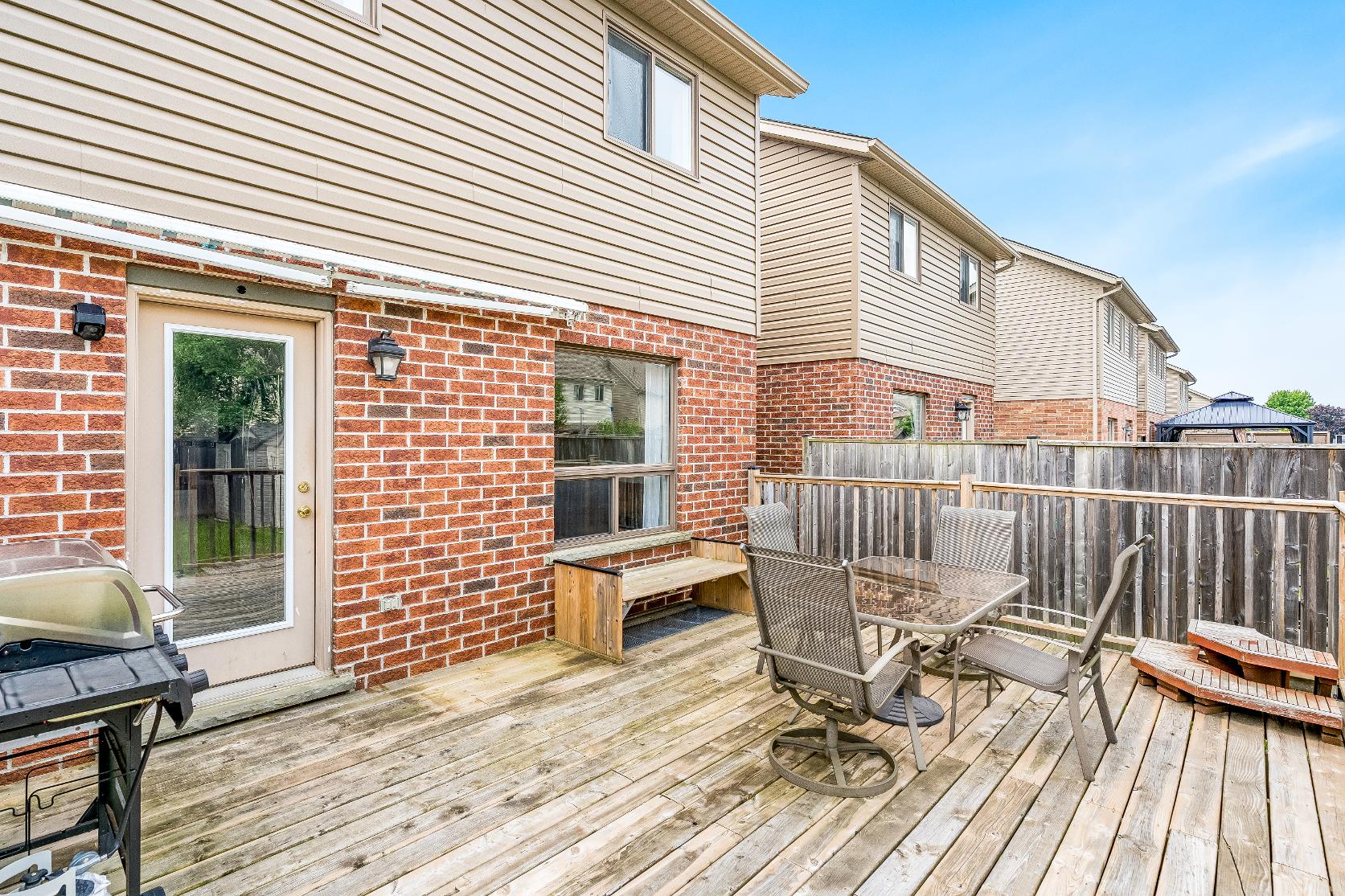
- 2-storeysemi-detached home offering a brickand vinyl
siding exterior
- Attached single-cargarage complete with backyard access and paired with a well-sized
drivewayproviding enough parking foryouand yourguests
- Fullyfenced backyard completewith a large backdeck,an awning for extra shade,and enough greenspaceforkidsand petsto
enjoyfreely
- Impeccable location stepsto BrownleyMeadowsPark,in-town amenities,shopping options,and Highway90 accessfor easycommuting
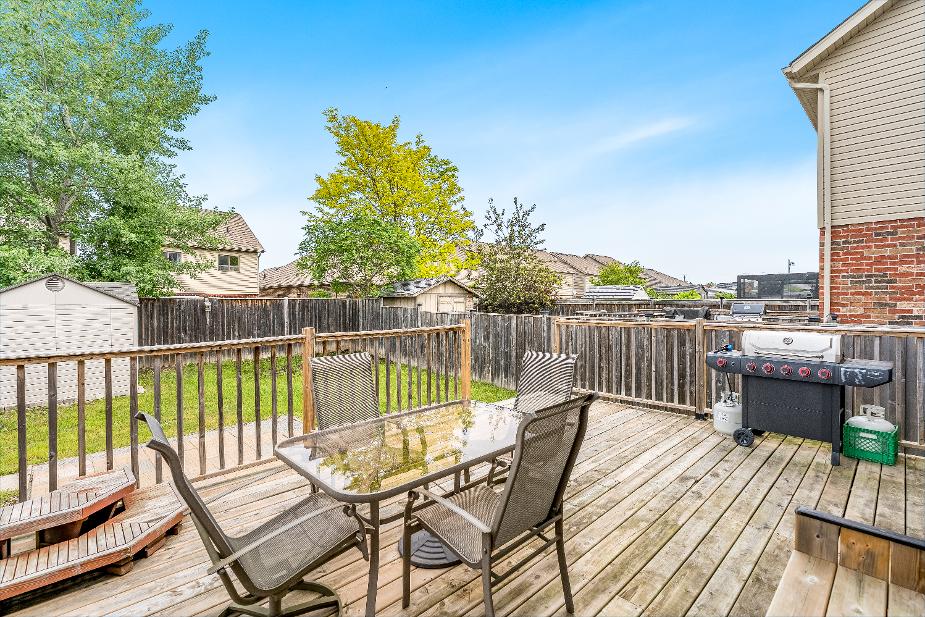

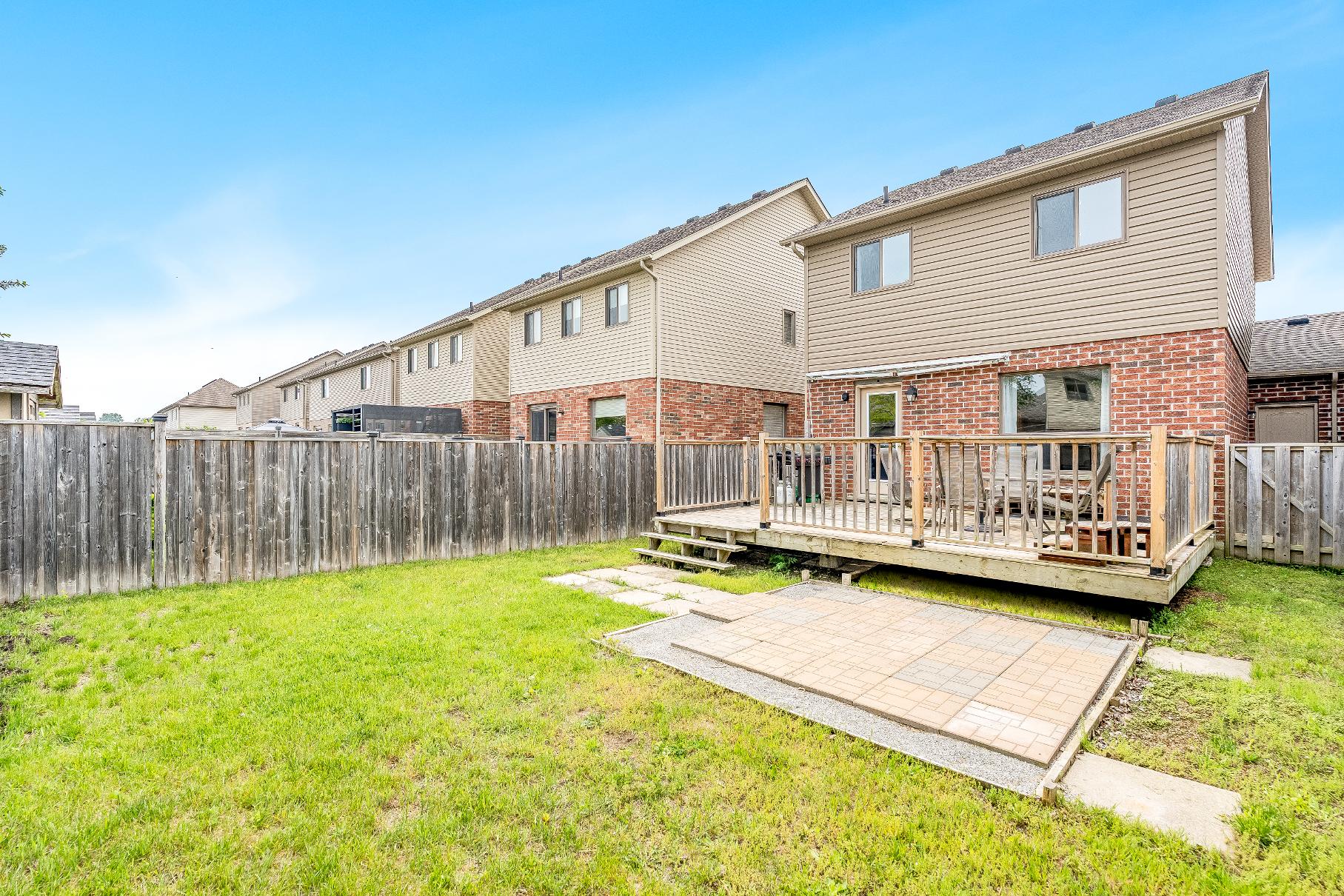

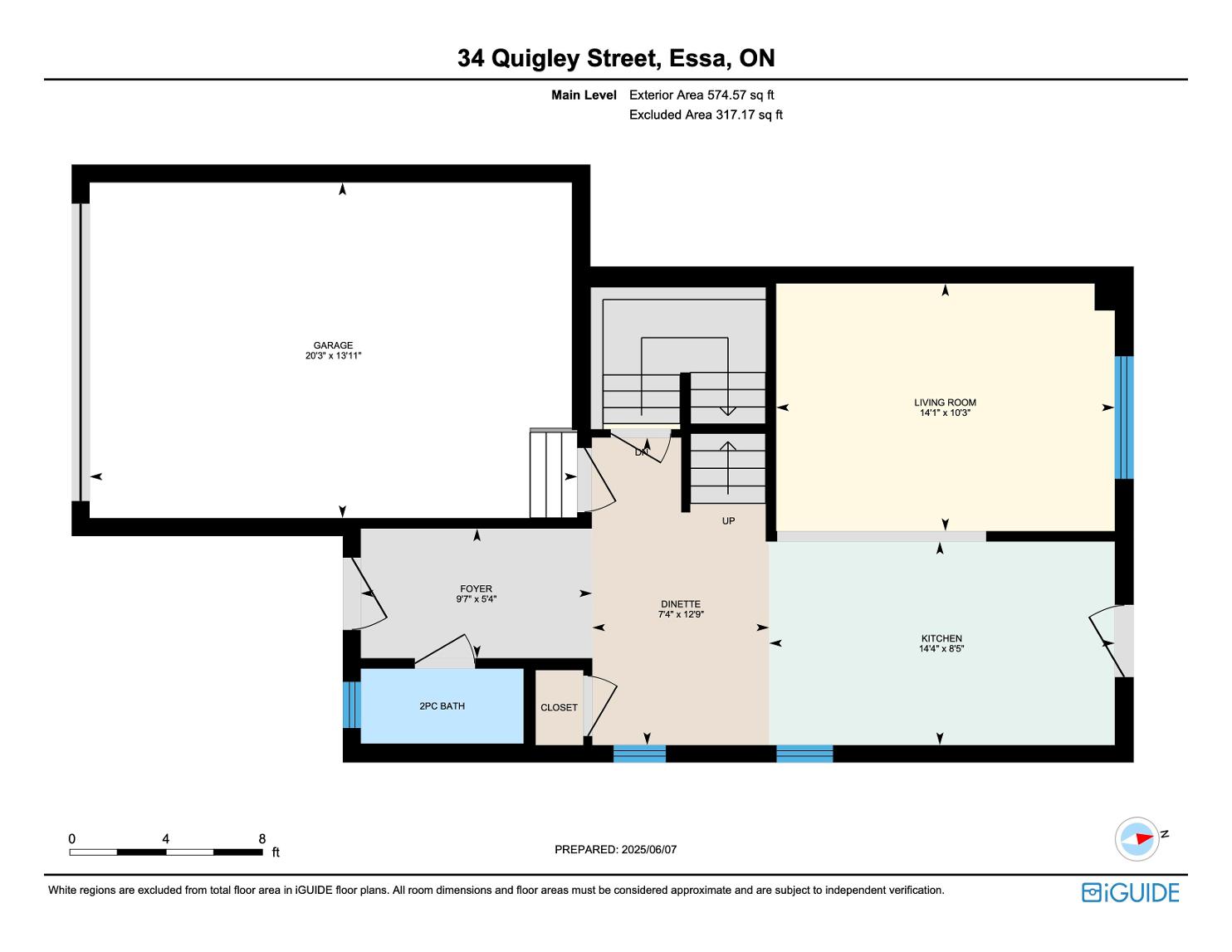
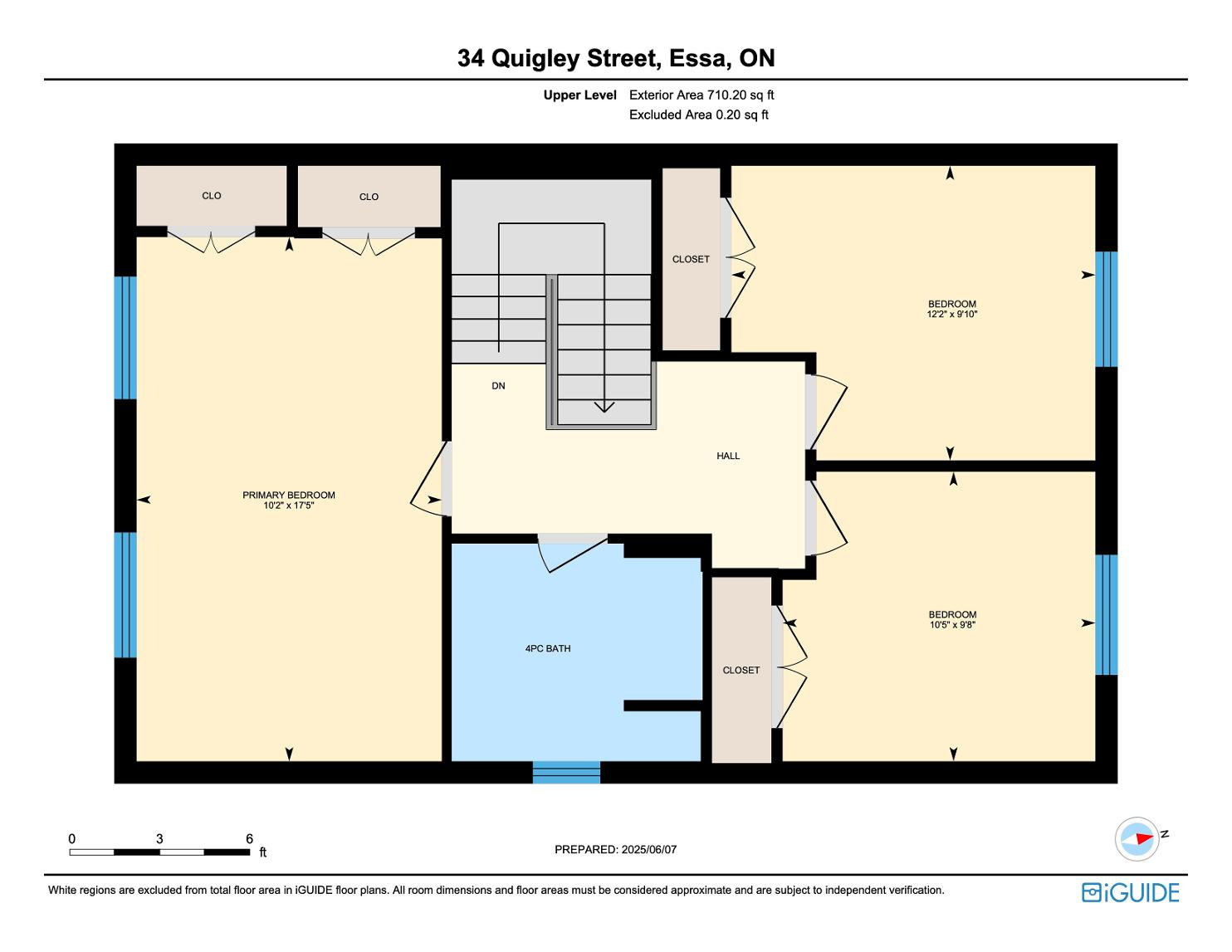
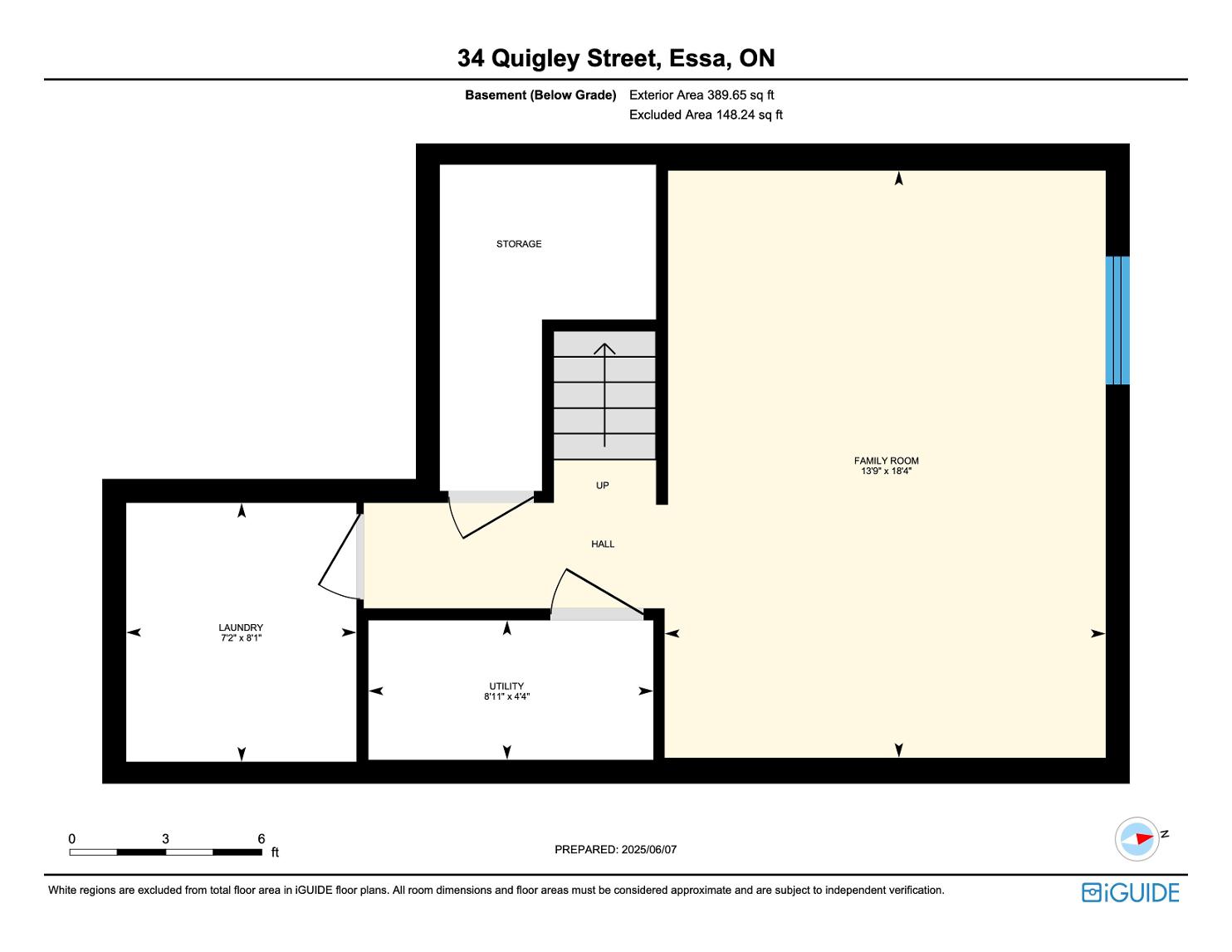


?You will be impressed as to what Severn has to offer you. Our rural and urban settlements such as Coldwater, Washago, Port Severn, Severn Falls and Marchmont provide an atmosphere of comfort and relaxation all year-round.?
Population: 21,083
ELEMENTARY SCHOOLS
Our Lady of Grace C.S. Pine River E.S.
SECONDARY SCHOOLS
St Joan of Arc C H S
Nottawasaga Pines S.S.
FRENCH
ELEMENTARYSCHOOLS
Marguerite-Bourgeois
INDEPENDENT
ELEMENTARYSCHOOLS
Springbrook Montessori Academy

TANGLECREEK, 4730 Side Rd 25, Thornton
THEWILDSAT CEDARVALLEYGOLFCOURSE, 8410 11th Line, Barrie

PINERIVERTRAIL, Mill St to Roth St, Angus

MINESING WETLANDS, 363 Mill St, Angus

DRYSDALE?STREEFARM, 6635 Simcoe County Rd 56, Egbert

Professional, Loving, Local Realtors®
Your Realtor®goesfull out for you®

Your home sellsfaster and for more with our proven system.

We guarantee your best real estate experience or you can cancel your agreement with usat no cost to you
Your propertywill be expertly marketed and strategically priced bya professional, loving,local FarisTeam Realtor®to achieve the highest possible value for you.
We are one of Canada's premier Real Estate teams and stand stronglybehind our slogan, full out for you®.You will have an entire team working to deliver the best resultsfor you!

When you work with Faris Team, you become a client for life We love to celebrate with you byhosting manyfun client eventsand special giveaways.


A significant part of Faris Team's mission is to go full out®for community, where every member of our team is committed to giving back In fact, $100 from each purchase or sale goes directly to the following local charity partners:
Alliston
Stevenson Memorial Hospital
Barrie
Barrie Food Bank
Collingwood
Collingwood General & Marine Hospital
Midland
Georgian Bay General Hospital
Foundation
Newmarket
Newmarket Food Pantry
Orillia
The Lighthouse Community Services & Supportive Housing

#1 Team in Simcoe County Unit and Volume Sales 2015-Present
#1 Team on Barrie and District Association of Realtors Board (BDAR) Unit and Volume Sales 2015-Present
#1 Team on Toronto Regional Real Estate Board (TRREB) Unit Sales 2015-Present
#1 Team on Information Technology Systems Ontario (ITSO) Member Boards Unit and Volume Sales 2015-Present
#1 Team in Canada within Royal LePage Unit and Volume Sales 2015-2019
