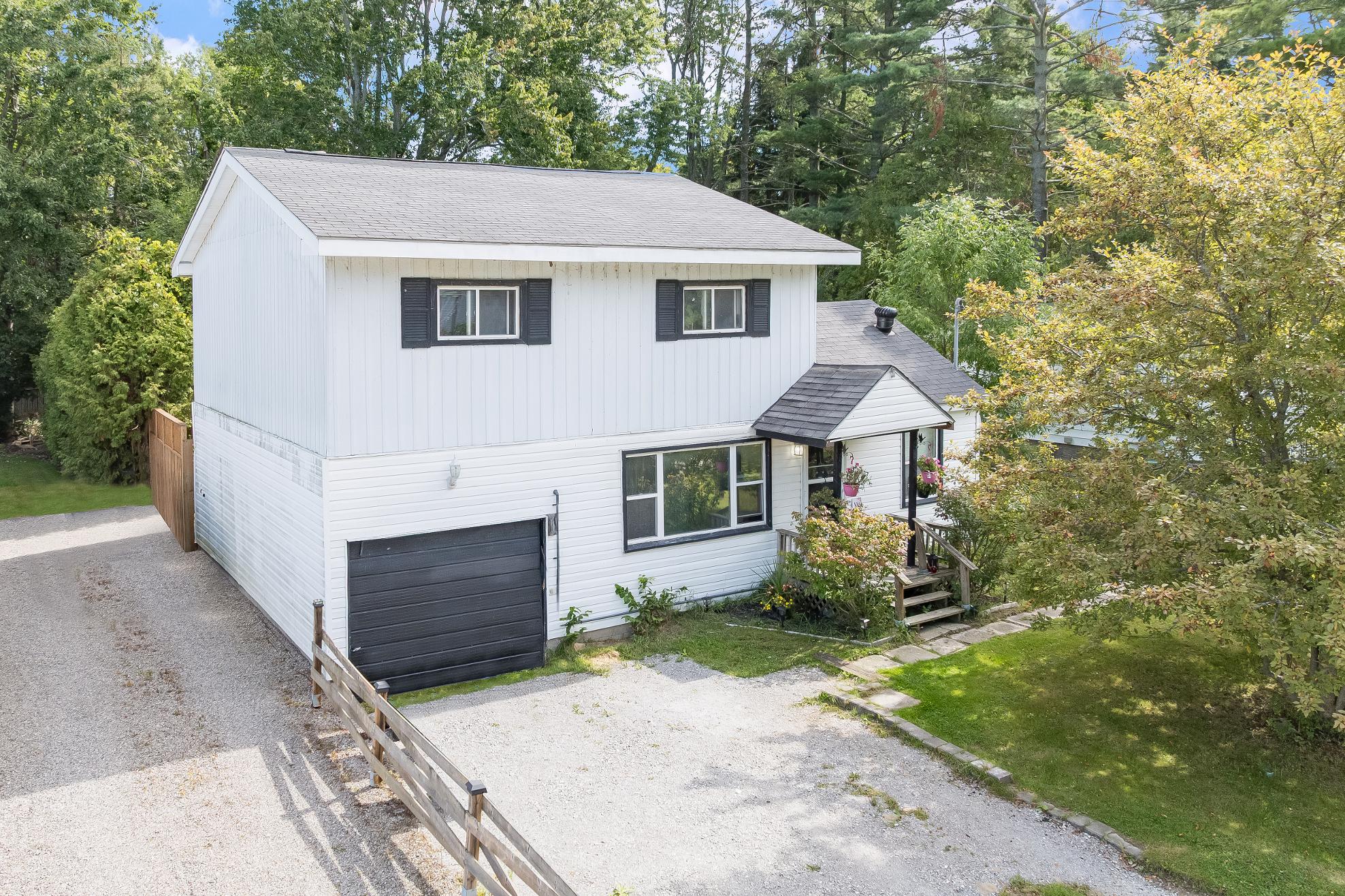




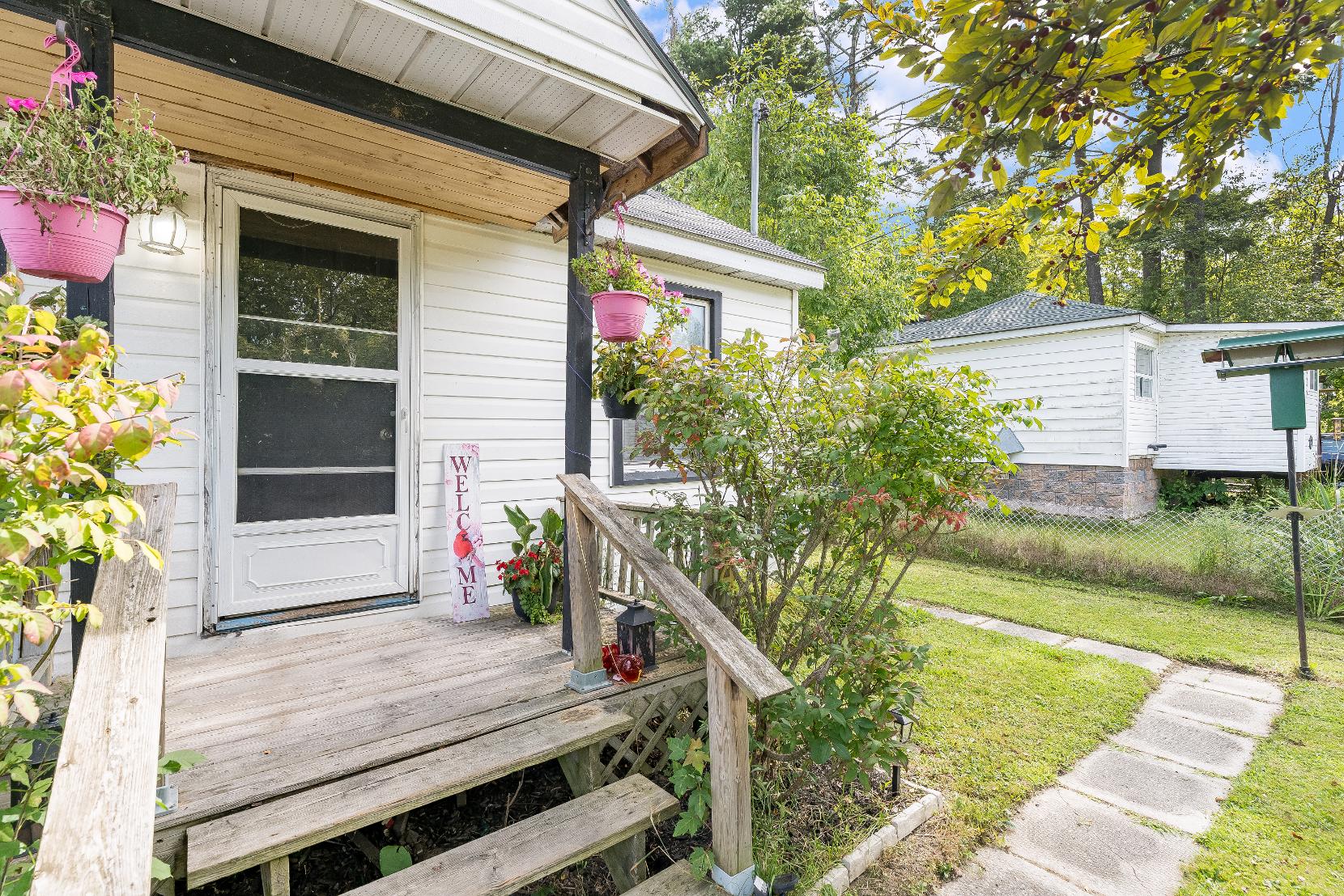
BEDROOMS: BATHROOMS:
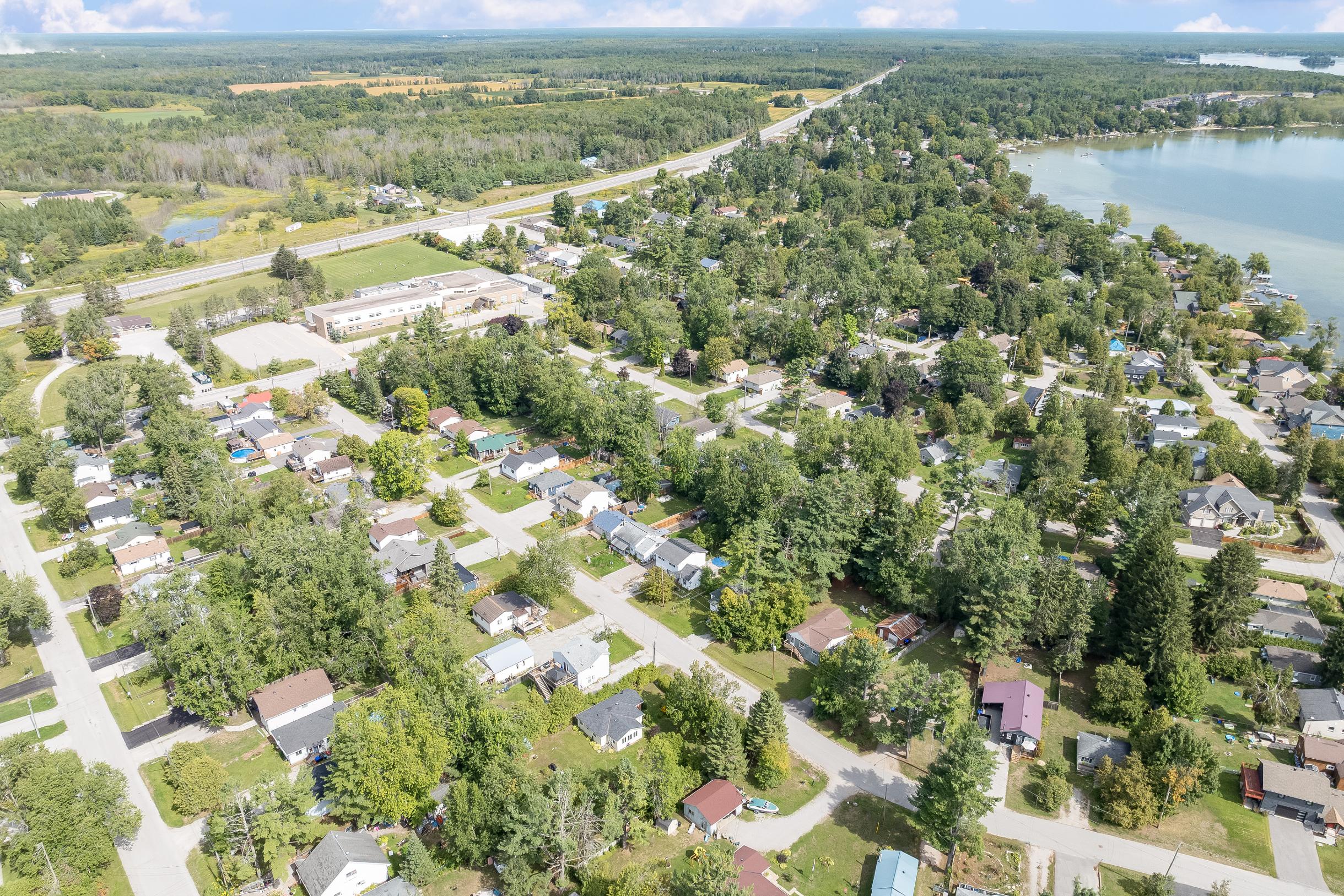

1
2
Thishome offersexceptionalvalue with three spaciousbedrooms,two full bathrooms,and a uniquedetached two-storeydesign on a generous50?x132? lot,providing plentyof space to liveand growat an affordablepricepoint
The fullyfenced backyard isa true highlight,featuring maturetreesand a large deck,creating the perfect outdoorspace forrelaxation,entertaining,orfamily activitiesin a quiet,family-friendlycommunity
3
Enjoylakeside living with quickaccessto the boat launch and waterrecreation, whilestillbeing just minutesto highwayconnections,shopping,and the amenitiesof Orillia,combining lifestyleand convenience
4
5
Thoughtfullymaintained with important updates,including a newerfurnace,air conditioning,and owned waterheater,giving peace of mind and allowing you to focuson adding yourown style and personaltouches
Inside,the main living areasare bright and welcoming with updated finishes, including a refreshed kitchen (2025) with stainlesssteelappliances,ample storage,and solid wood cabinetry,flowing seamlesslyinto open dining and living spacesdesigned foreverydaycomfort

- Vinylplankflooring
- Updated in 2025
- Dualstainless-steelsink
- Sleekcountertop completewith a tiled backsplash
- Amplesolid wood cabinetry
- Pass-through windowleading into the living room,perfect forseamlessconversations
- Newstainless-steelfridgeand dishwasher
- Laminateflooring
- Open to the living room
- Easilyaccommodatesa formaldining table
- Ceiling fan foradded comfort
- Two windowsflooding the spacewith warm sunlight

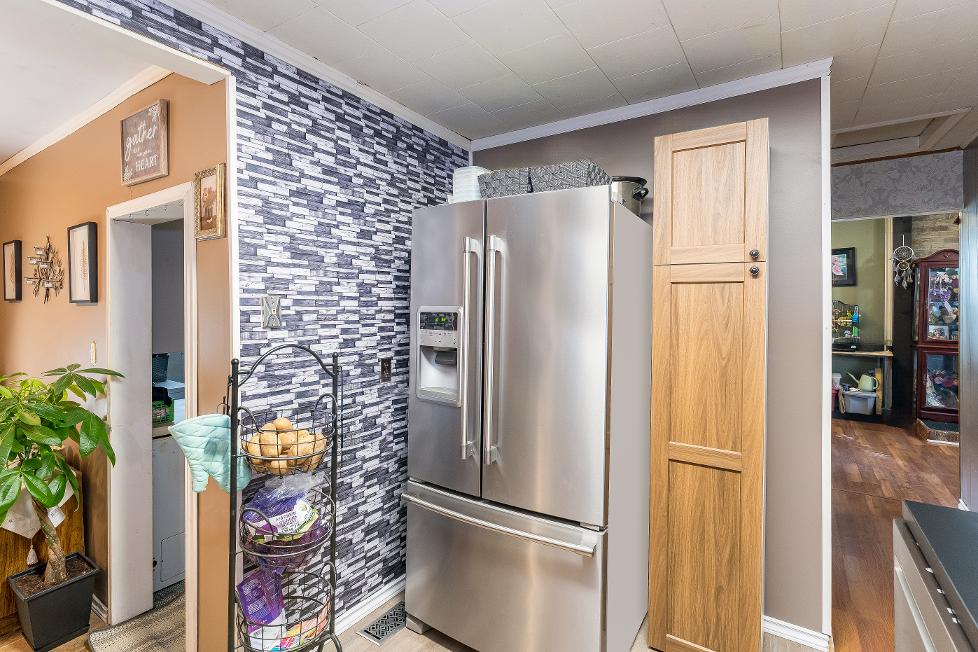
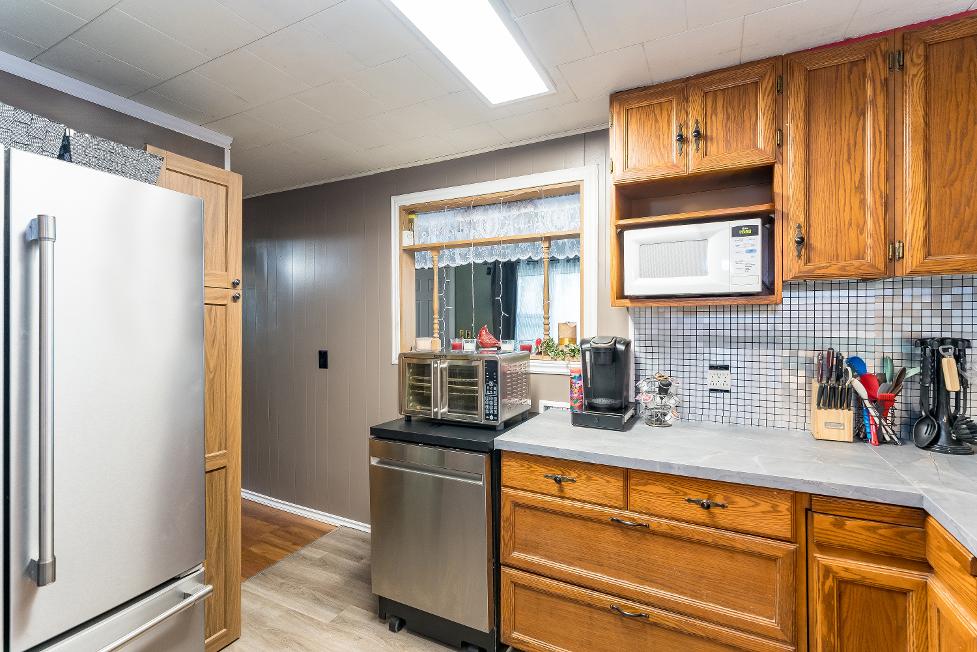


- Laminateflooring
- Sizeable layout
- Oversized front-facing windowflooding the space withsoft sunlight
- Light greenpaint tone complemented by wood beadboard throughout
- Vinylflooring
- Accordion doorentry
- Singlesinkvanitywith a tiled backsplash
- Tongue and groovepineceiling
- Combined bathtub and showerfor added convenience
- Easyaccessforguest usage
- Carpet flooring
- Included appliances
- Great space foradditionalstorage
- Amplecabinetry
- Luminouswindow
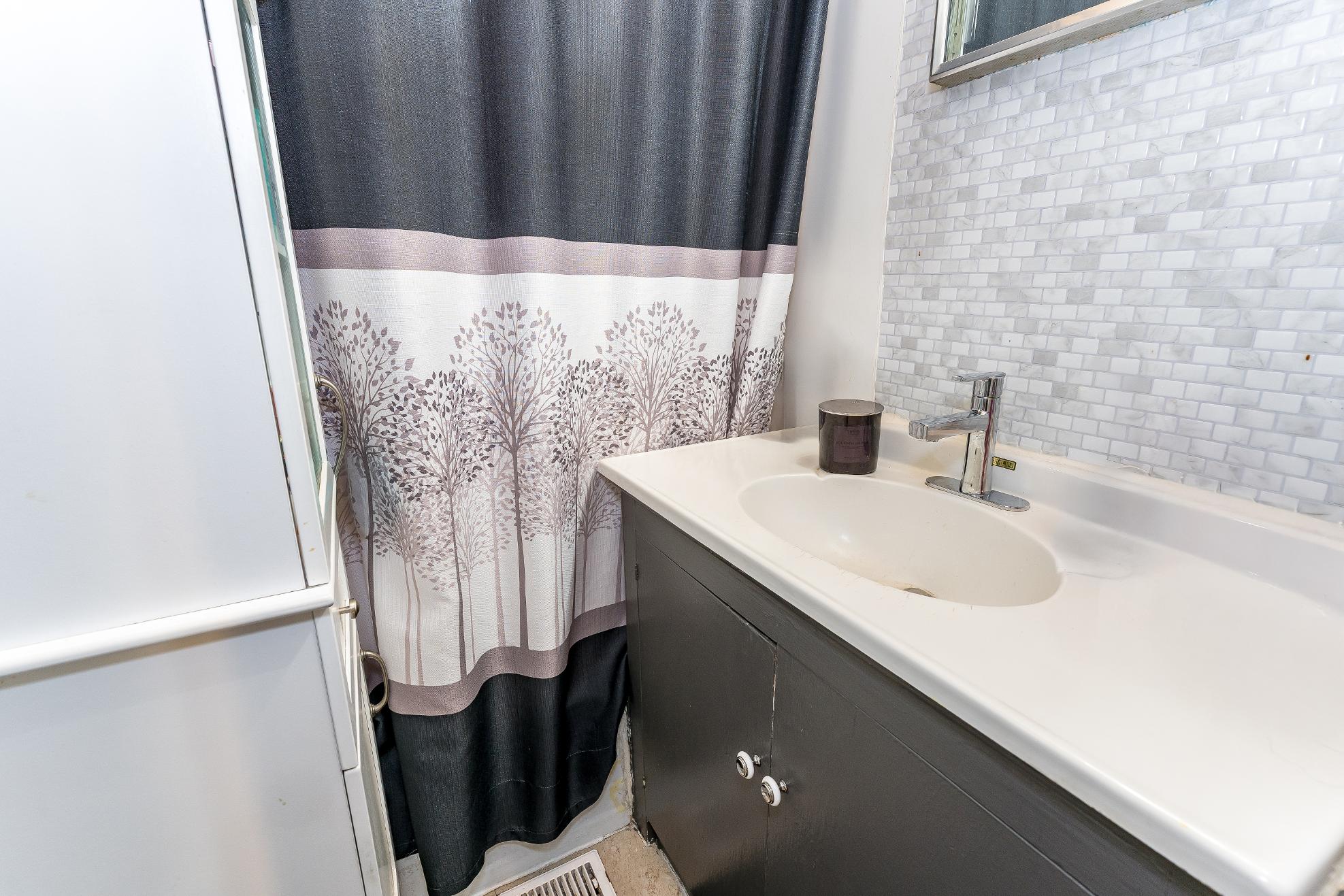
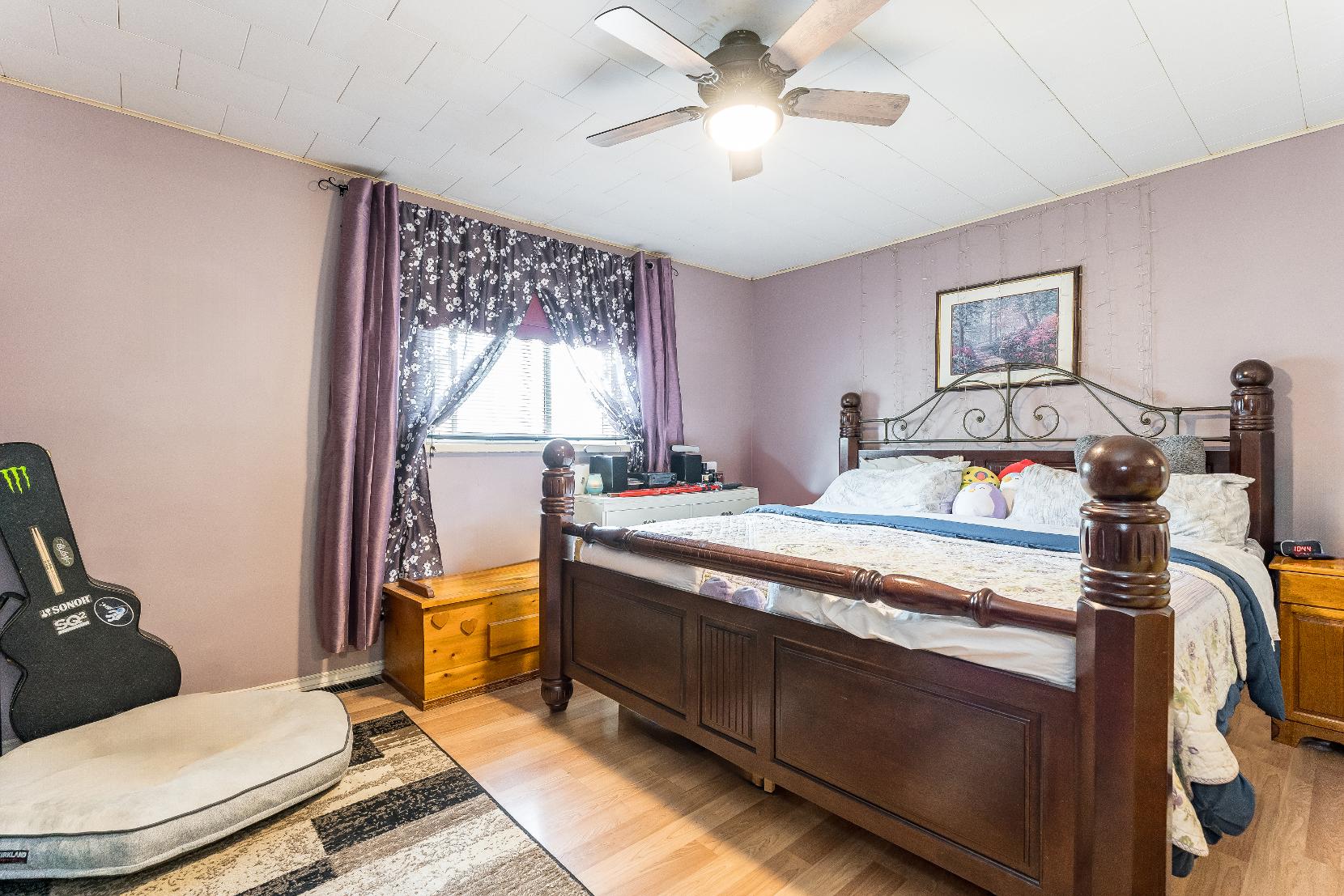
A Primary Bedroom
14'4" x 12'4" B
- Laminateflooring
- Suitable fora king-sized bed and a dresser
- Walk-in closet complete with built-in shelving
- Ceiling fanforadded comfort
- Windowallowing forsunlight to spillin
- Light purplepaint tone
Bedroom
16'0" x 11'7"
- Laminateflooring
- Easilyaccommodatesa full-sized bed and a dresser ordesk
- Well-sized window
- Dualdoorcloset
- Bluepaint hue
C Bedroom
11'10" x 11'7" D
- Vinylflooring
- Opportunityto convert to a guest bedroom,an office,ora hobbyspace
- Dualdoorcloset
- Windowoverlooking a treed view
- Ceiling fan
- Versatile paint tone to match variousaesthetics
Bathroom
4-piece
- Vinylflooring
- Heated mirrorwith LED perimeterlighting
- Single sinkvanityflaunting plentyof counterspace and cabinetry
- Linen closet for added organization
- Bathtub and showercombination
- Oversized window
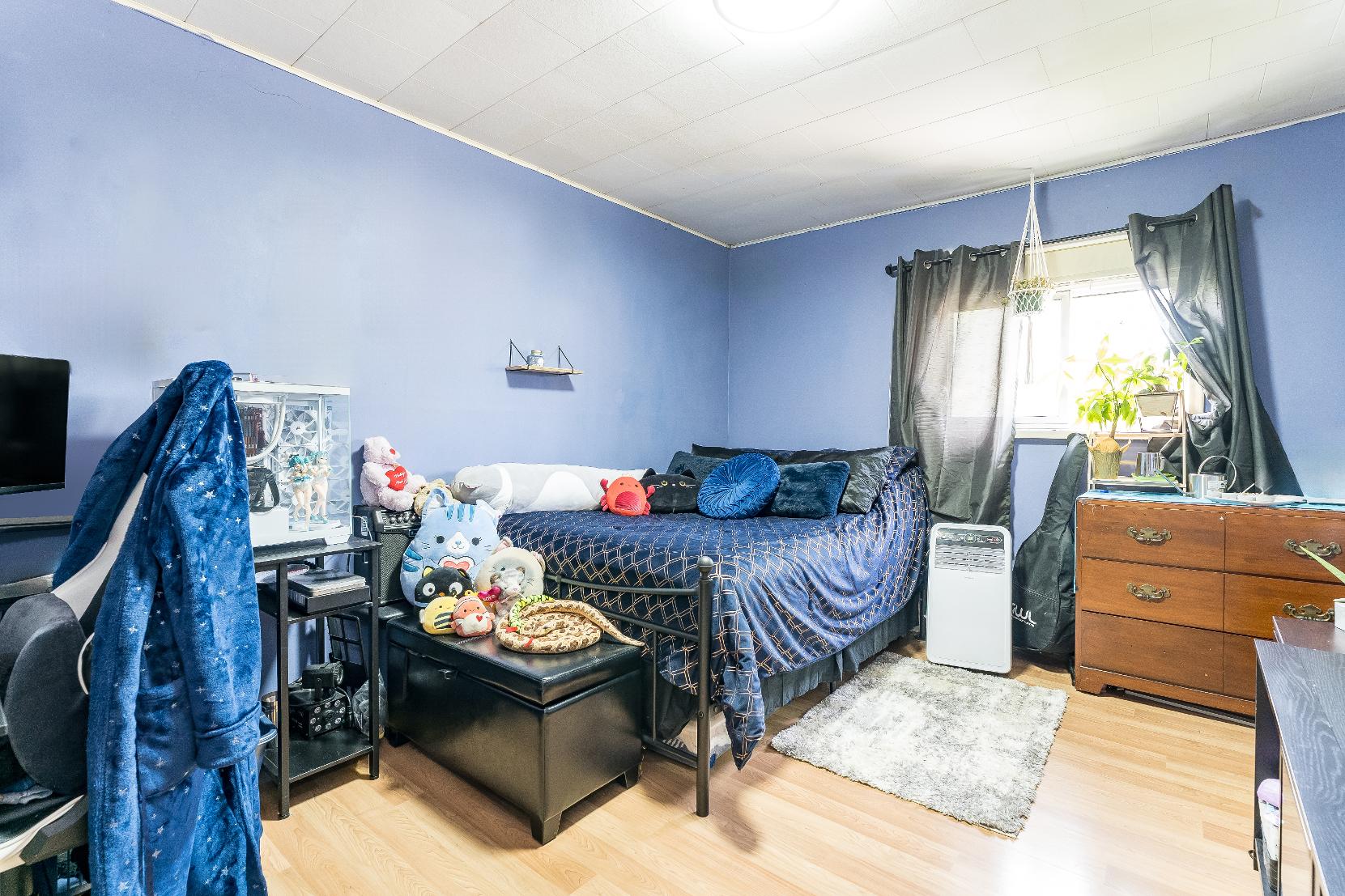
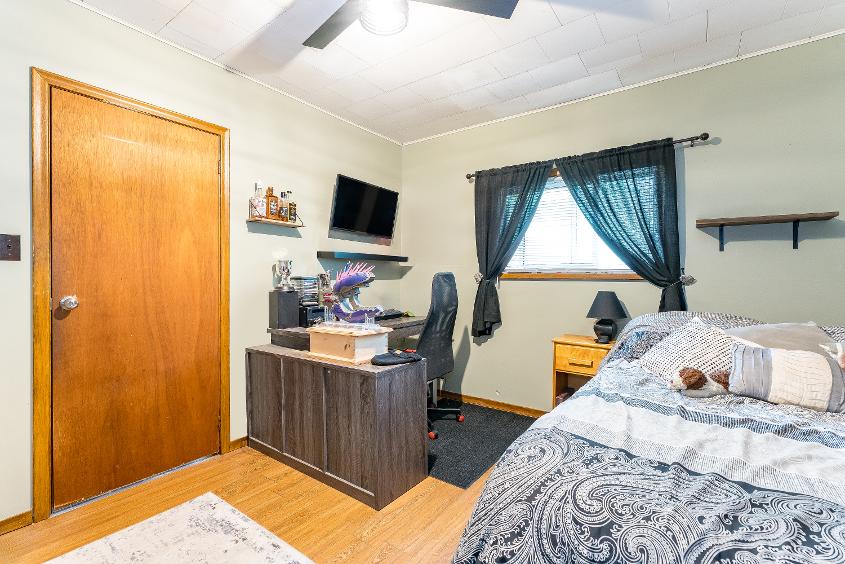
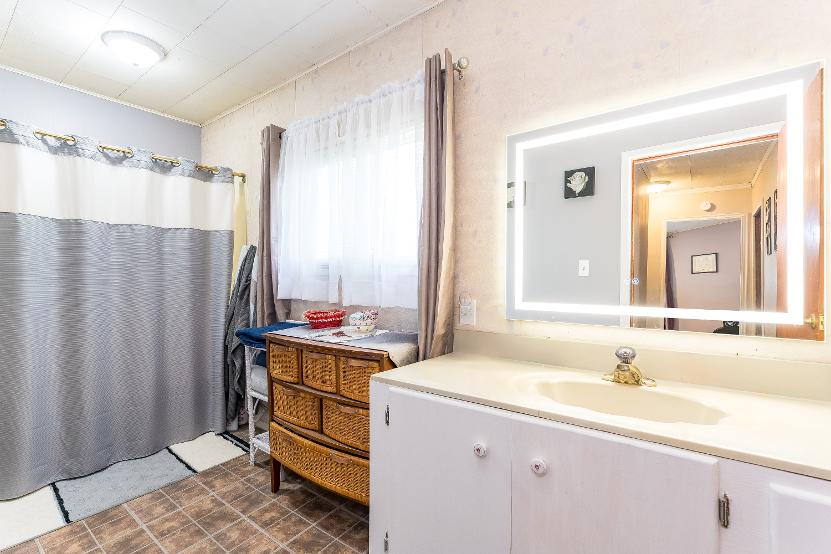
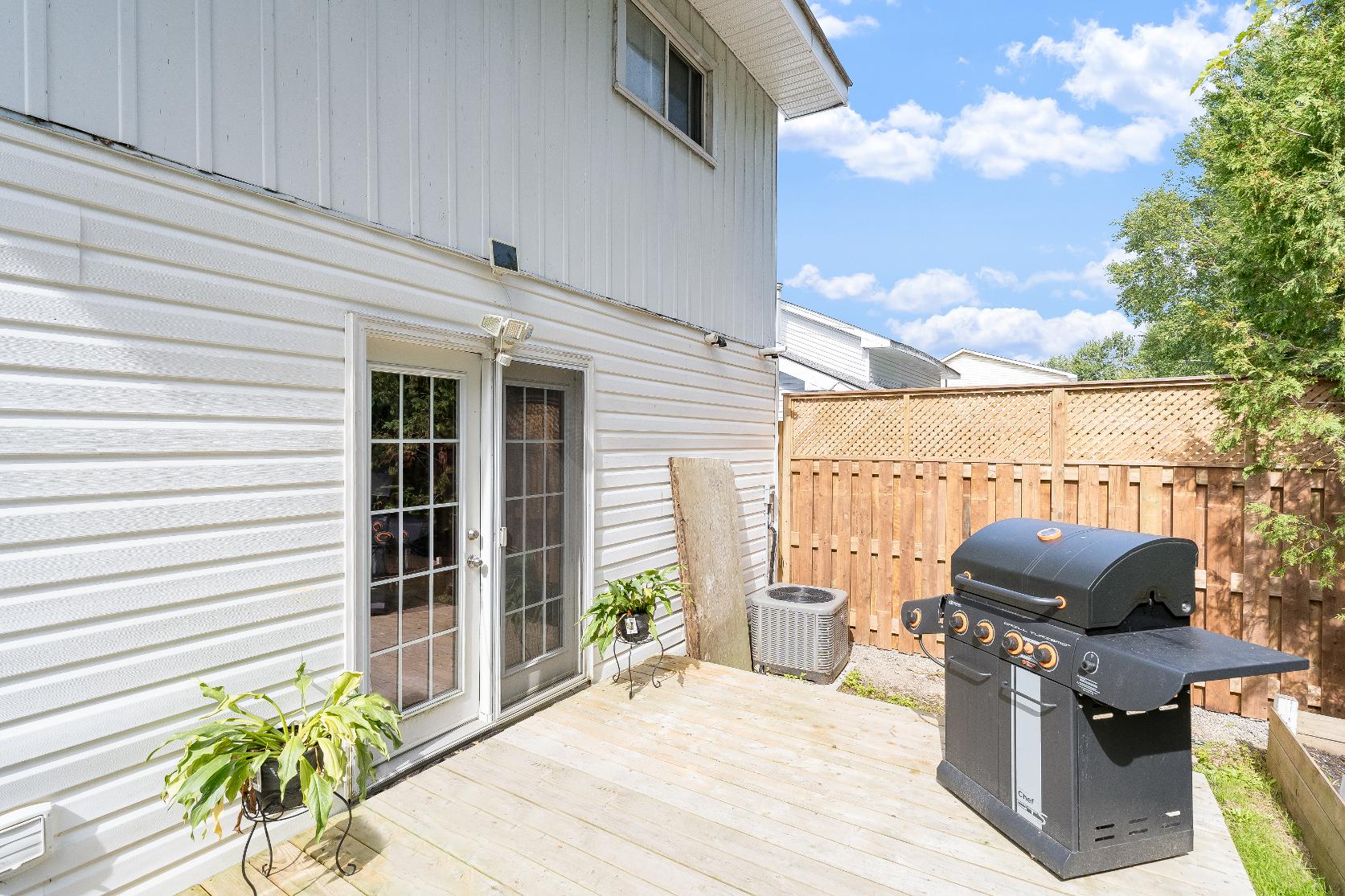
- 2-storeyhomeboasting a vinyl siding exterior
- Attached one-cargarage
- Drivewayaccommodating up to fourvehicles
- Added benefit of an updated furnace (2025),updated air
conditioning (2019),and a partially updated roof (2025)
- Outside,you'llfind a tranquilfully fenced backyard equipped with a sizeable deckand maturetrees, perfect forsun bathing and relaxing evenings
- Enjoyeasyaccessto a boat launch and Lake Couchiching for summerfun
- Seamlessaccessto Orillia for everydayamenities,localschools, and much more
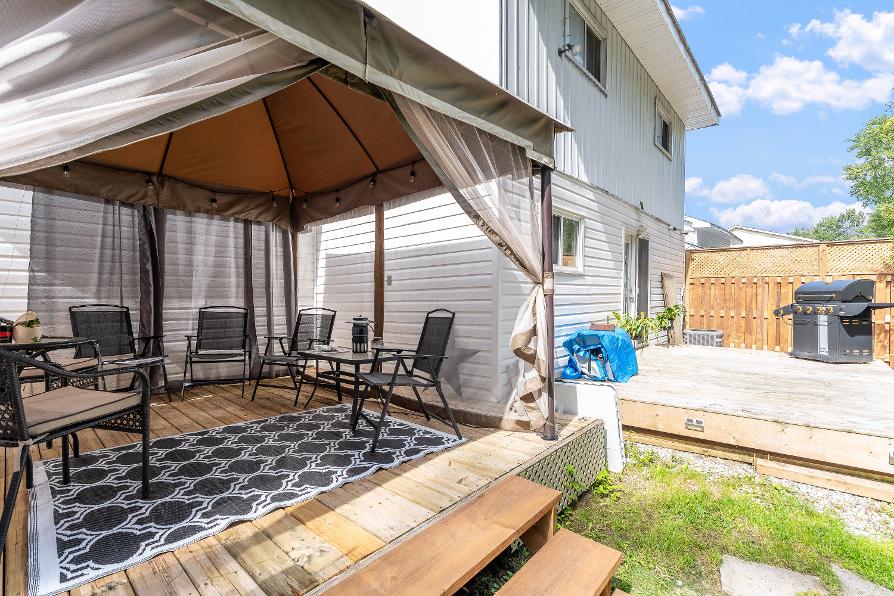
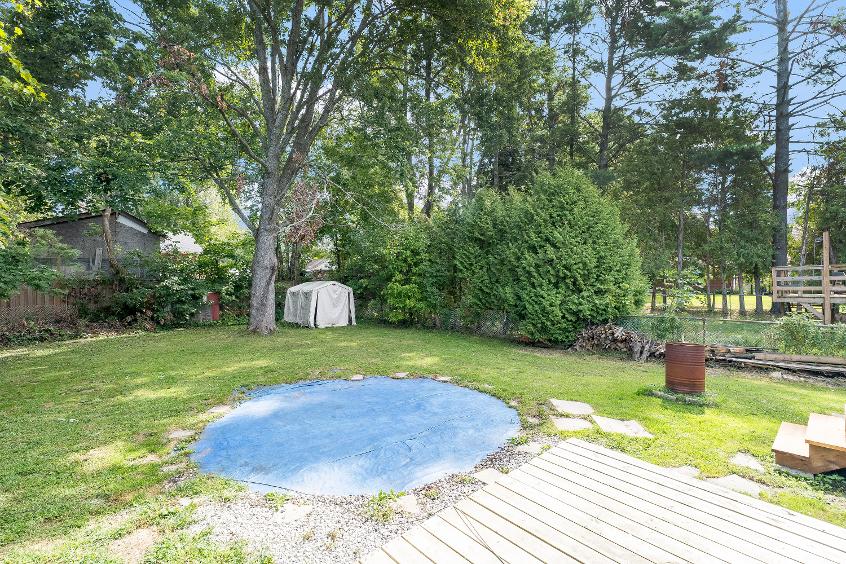
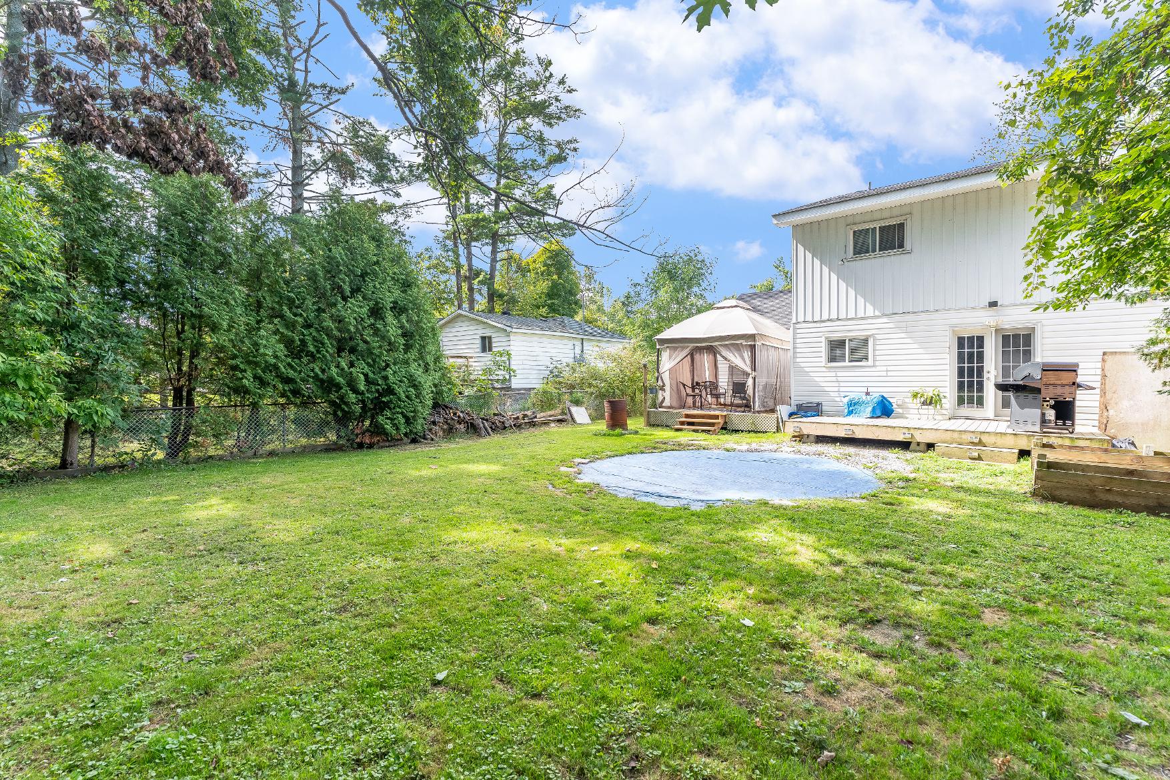
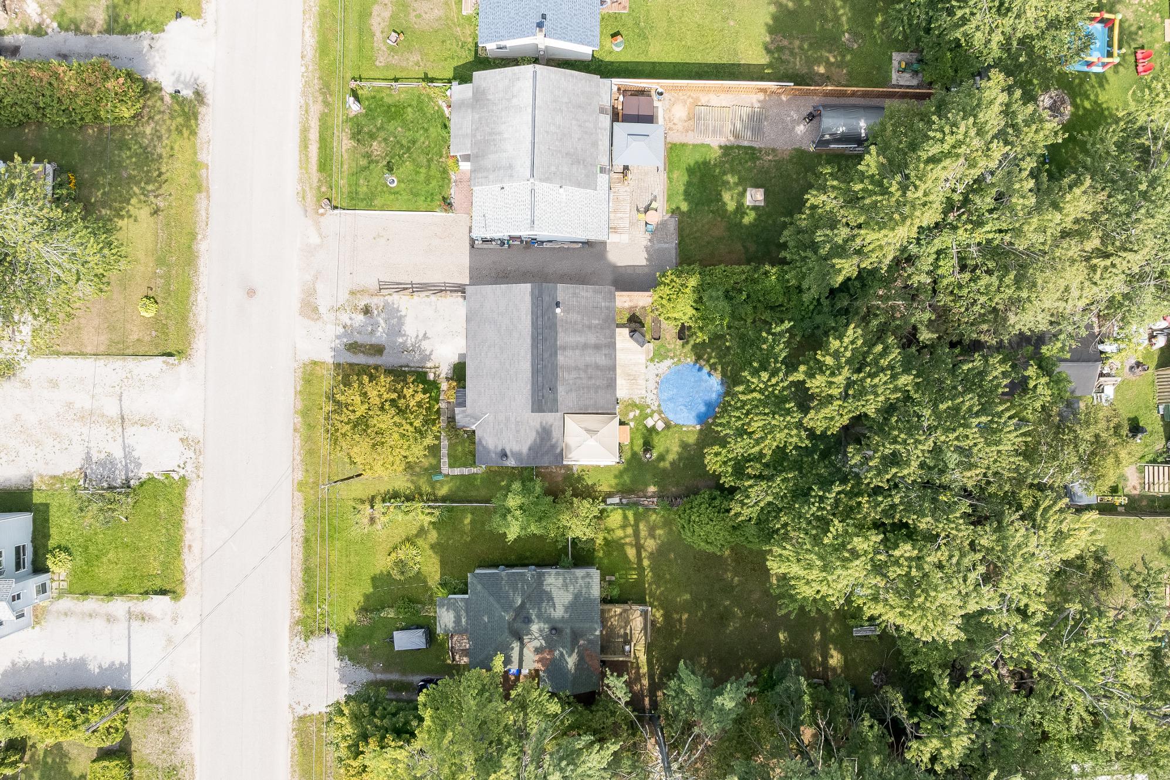
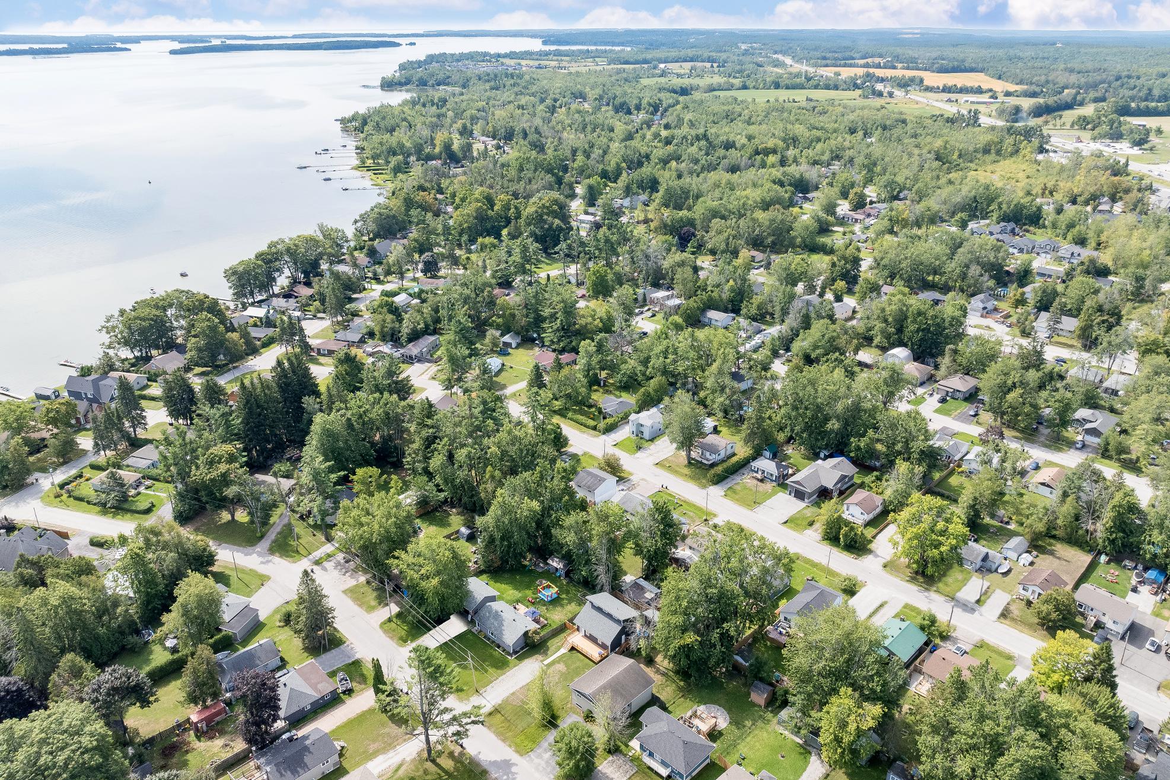
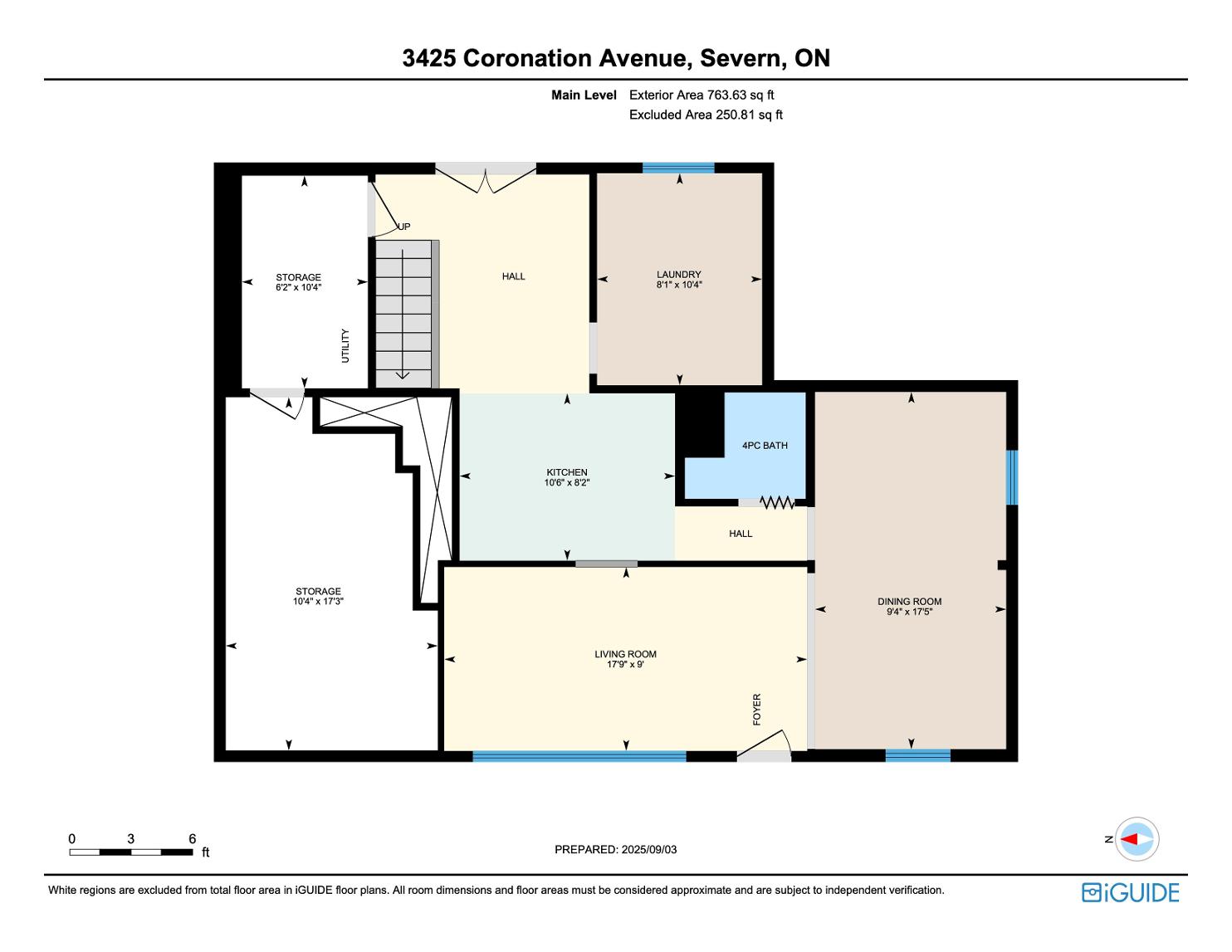


?You will be impressed as to what Severn has to offer you Our rural and urban settlements such as Coldwater, Washago, Port Severn, Severn Falls and Marchmont provide an atmosphere of comfort and relaxation all year-round ?
? Mayor Mike Burkett, Townsh p of Severn
Population: 13,477
ELEMENTARY SCHOOLS
Notre Dame C S
Severn Shores PS
SECONDARY SCHOOLS
Patrick Fogarty C.S.S.
Orillia SS
FRENCH
ELEMENTARYSCHOOLS
Samuel-De-Champlain
INDEPENDENT
ELEMENTARYSCHOOLS
Monsignor Lee Separate School

Scan here for more info

CARLYON LOOP, Municipal Parking Lot at Division Rd and Carlyon Ln, Severn

CENTENNIAL PARK, 3376 Quetton St, Washago

HAWK RIDGEGOLF& COUNTRYCLUB, 1151 Hurlwood Ln, Severn

TIMBERLINEPARK, 3590 Timberline Ave, Severn

Professional, Loving, Local Realtors®
Your Realtor®goesfull out for you®

Your home sellsfaster and for more with our proven system.

We guarantee your best real estate experience or you can cancel your agreement with usat no cost to you
Your propertywill be expertly marketed and strategically priced bya professional, loving,local FarisTeam Realtor®to achieve the highest possible value for you.
We are one of Canada's premier Real Estate teams and stand stronglybehind our slogan, full out for you®.You will have an entire team working to deliver the best resultsfor you!

When you work with Faris Team, you become a client for life We love to celebrate with you byhosting manyfun client eventsand special giveaways.


A significant part of Faris Team's mission is to go full out®for community, where every member of our team is committed to giving back In fact, $100 from each purchase or sale goes directly to the following local charity partners:
Alliston
Stevenson Memorial Hospital
Barrie
Barrie Food Bank
Collingwood
Collingwood General & Marine Hospital
Midland
Georgian Bay General Hospital
Foundation
Newmarket
Newmarket Food Pantry
Orillia
The Lighthouse Community Services & Supportive Housing

#1 Team in Simcoe County Unit and Volume Sales 2015-Present
#1 Team on Barrie and District Association of Realtors Board (BDAR) Unit and Volume Sales 2015-Present
#1 Team on Toronto Regional Real Estate Board (TRREB) Unit Sales 2015-Present
#1 Team on Information Technology Systems Ontario (ITSO) Member Boards Unit and Volume Sales 2015-Present
#1 Team in Canada within Royal LePage Unit and Volume Sales 2015-2019
