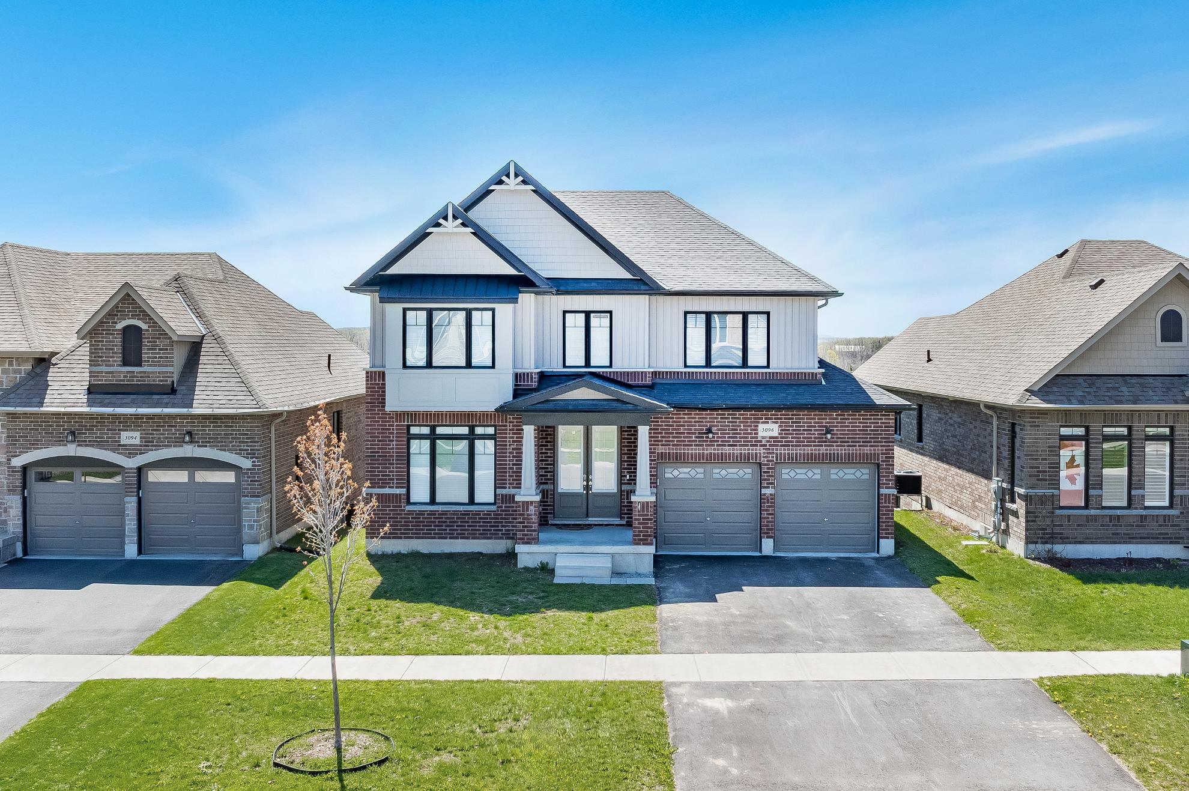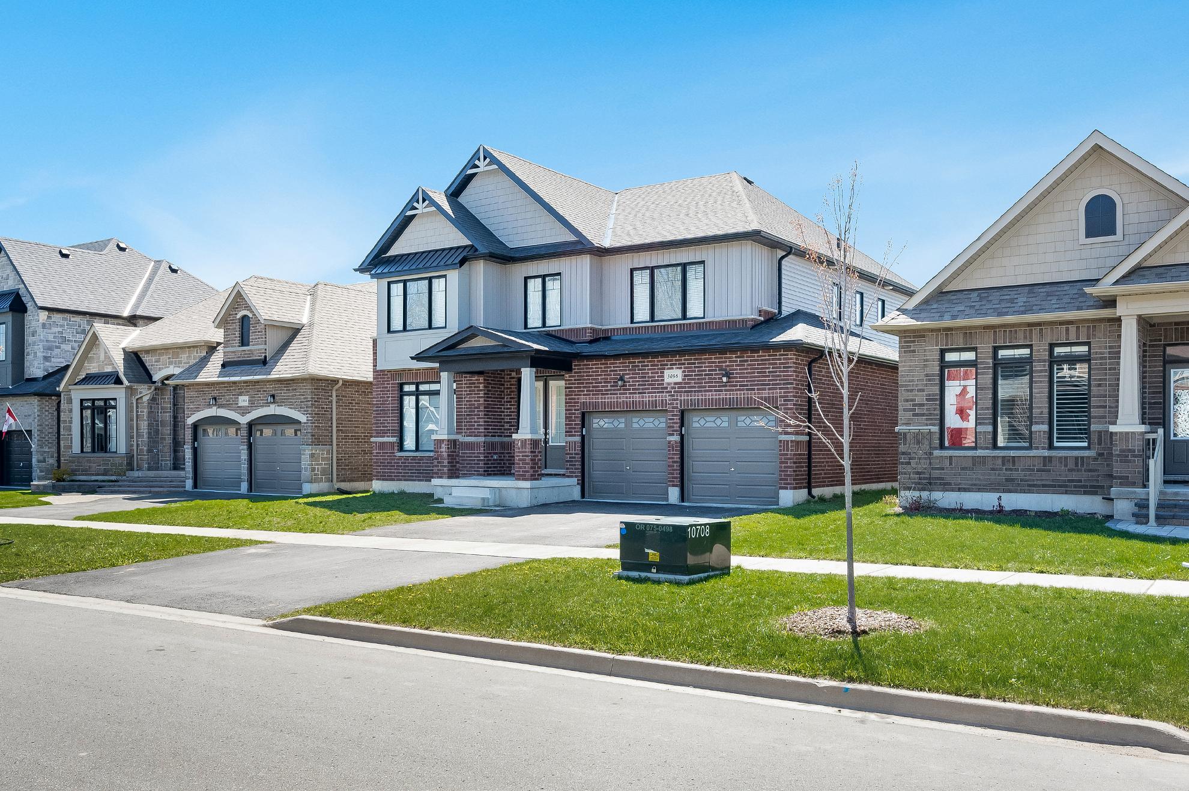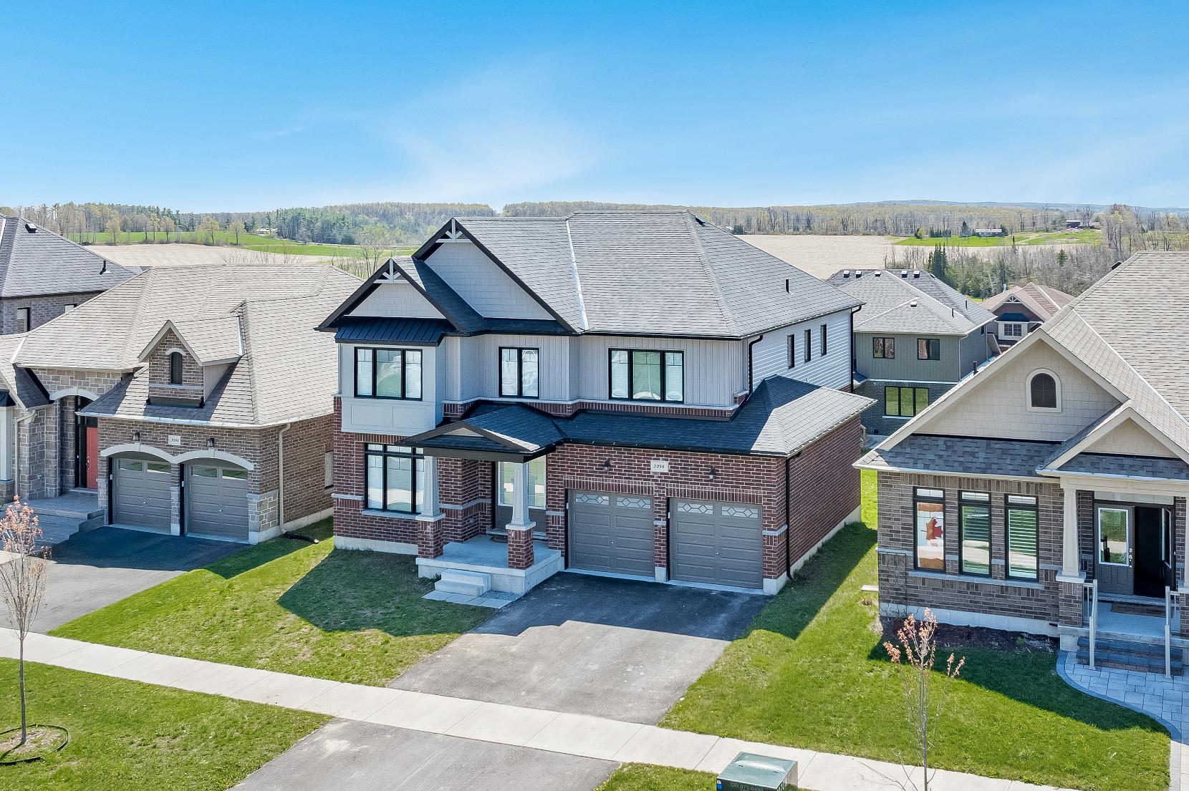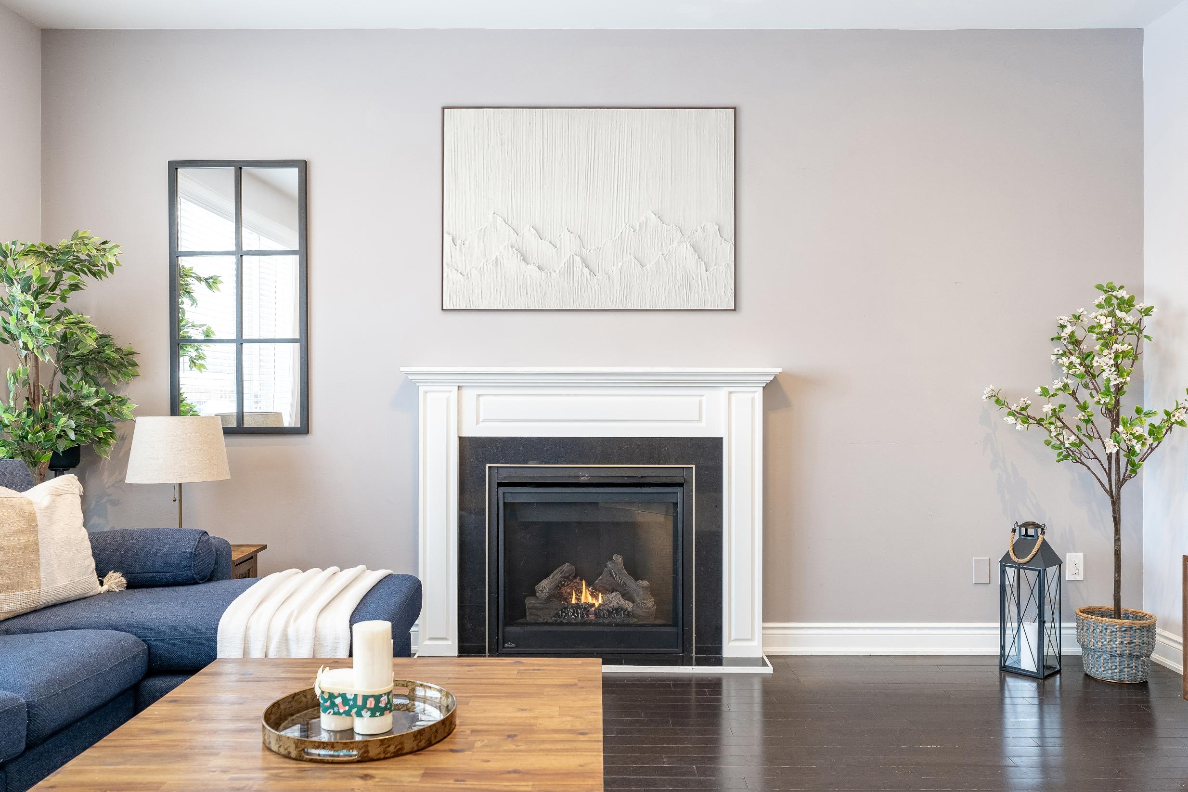










1
2
Step into thisbeautifullyfinished 5 yearold RoyalAmberhome byDreamland Homes,boasting an impressive 4,074 squarefeet of totalliving space with thoughtfullydesigned featuresthroughout
Ideallysituated in West Orillia with easyconvenience to shopping,restaurants, entertainment,and just minutesfrom downtown with accessto allthe benefits of lifeon LakeCouchiching
3
4 5
Impressive main leveldazzling with 9'ceilings,a striking cathedralentrance, hardwood and oversized ceramic flooring underfoot,and a stunning kitchen featuring Caesarstone countertopsand a custom backsplash,a true chef?sdream
Upperlevelhosting fourgenerouslysized bedroomsand threeluxuriousensuite bathrooms,including a primarysuitehighlighting a glassshowerand two closets,along with a convenient upperlevellaundryroom
Everydetailhasbeen crafted fora premium living experience,including a fully finished lowerlevelwith a walkout,an additionalbedroom,and a full bathroom,and theadded benefit of a double garage with 60 square feet of storage,completing thisexceptionalhome

- Ceramic tile flooring
- Wealth of rich toned cabinetry complemented byundermount lighting
- Caesarstonecountertop
- Crisp whitesubwaytile backsplash
- Oversized sinkwith an above-sinkwindow
- Included stainless-steelappliances
- Centre island with breakfast barseating
- Spacefora largedining table,idealfor casualfamilymeals
- Recessed lighting
- Frenchdoorwalkout leading to the deck
- Engineered hardwood flooring
- Placed within easyreach of the kitchen allowing forhassle-free entertaining
- Formalsetting
- Two large windowsflooding the space with bright sunlight
- Chandelierlighting
- Trayceiling
- Modern paint tone




- Engineered hardwood flooring
- Cozysetting perfect forcurling up with a book
- Oversized front-facing windowilluminating the spacein naturallight
- Pass-through windowto the hallway
- Modern lighting
- Engineered hardwood flooring
- Bright and welcoming atmosphere
- Rear-facing windowwith viewsof the backyard
- Gasfireplacegracing the space with additionalwarmth
- Recessed lighting
- Ceramic tile flooring
- Perfectlypositioned forguest usage
- Vanitywith storage below
- Window
- Neutralfinishes




A Primary Bedroom
23'10" x 15'6" B
- Engineered hardwood flooring
- Incrediblysized
- Abundanceof space to accommodatea king-sized bed
- Dualdoorentry
- Two bedsidewindowscreating a sun-filled atmosphere
- Dualwalk-inclosets
- Ensuite privilege
5-piece
- Ceramic tileflooring
- Glassenclosed walk-in shower set within a tiled surround
- Soakertub
- Dualsinkvanity
- Two windows
- Chandelierlighting
C Bedroom
13'7" x 12'2" D
- Engineered hardwood flooring
- Generouslysized,with space to accommodate two double beds
- Expansivebedside window
- Walk-in closet
- Ensuiteprivilege
Ensuite 4-piece
- Ceramic tile flooring
- Combined showerand bathtub set with a tiled surround
- Vanitywith storagebelow fortoiletries
- Window





A Bedroom
14'10" x 11'7" B
- Engineered hardwood flooring
- Spaciouslayout
- Bedside windowfilling the space with bright sunlight
- Reach-in closet
- Semi-ensuiteaccess
13'4" x 11'1"
- Engineered hardwood flooring
- Well-sized,with ample space for a queen-sized bed
- Two bedside windows
- Reach-in closet
- Semi-ensuite access
C Bathroom 4-piece D
- Ceramic tile flooring
- Semi-ensuite
- Standalone showerenclosed within a tiled surround
- Dualsinkvanitywith plentyof storage below
- Window
Laundry Room
10'2" x 8'3"
- Ceramic tile flooring
- Convenientlylocated
- Build-in cabinetry
- Laundrysink
- Stackable washerand dryer
- Window




A Family Room
23'2" x 21'10" B
- Engineered hardwood flooring
- Sprawling layout
- Sizeable rear-facing window
- Recessed lighting
- Accessto additionalstorage
- Sliding glass-doorwalkout leading to the backyard
Exercise Room
19'6" x 13'6"
- Engineered hardwood flooring
- Open-concept layout
- Recessed lighting
- Closet with bi-fold doors
- Window
- Potentialto utilizeasan efficient homeoffice
- Accessto the cold room
C Bedroom
16'9" x 9'8" D
- Engineered hardwood flooring
- Wellsized
- Two windowsallowing ample naturallighting
- Recessed lighting
- Closet with bi-fold doors
- Excellent space for accommodating overnight guests
*virtually staged
Bathroom
3-piece
- Ceramic tile flooring
- Convenientlylocated
- Walk-in showerwith a sliding glass-doorand a modern tiled surround
- Vanitywith additional storage below
- Recessed lighting
- Neutralfinishes





- Newer2-storeyhome presenting a brickand vinylsiding exterior
- Attached two cargarage with 60 square feet of storageand easy insideentryaccompanied bya
doublewide drivewaywith additionalspaceforfourvehicles
- Agenerouslysized backyard eagerly awaiting yourpersonaltouchesto transform into an incredible
outdoorhaven
- Excellent location within the popular West Ridge communitywith easy accessto shopping,restaurants, cinemas,and Highway11 access









?Orillia islocated in the heart of Ontario?s Lake Countryin a four-season playground on the beautiful shoresof Lake Simcoe and Lake Couchiching Orillia boastsmanyunique shopsand restaurants, a beautiful waterfront, pristine parksand trailsand hasa strong artsand culture community?
? Mayor Steve Clarke, City of Orillia
Population: 30,586
ELEMENTARY SCHOOLS
Notre Dame C.S.
Orchard Park P.S.
SECONDARY SCHOOLS
Patrick Fogarty C.S.S.
Orillia S.S.
FRENCH
ELEMENTARYSCHOOLS
Samuel-De-Champlain
INDEPENDENT
ELEMENTARYSCHOOLS
Orillia Christian School

ORILLIA SOLDIER'SMEMORIAL, 170 Colborne St W, Orillia



ORILLIA SQUAREMALL, 1029 Brodie Dr , Severn

LAKEHEAD UNIVERSITY, 500 University Ave, Orillia
GEORGIAN COLLEGE, 825 Memorial Ave, Orillia
GALAXYCINEMASORILLIA, 865 W Ridge Blvd, Orillia
ORILLIA BOWL, 285 Memorial Ave, Orillia
COUCHICHING GOLF& CC, 370 Peter St N , Orillia

Professional, Loving, Local Realtors®
Your Realtor®goesfull out for you®

Your home sellsfaster and for more with our proven system.

We guarantee your best real estate experience or you can cancel your agreement with usat no cost to you
Your propertywill be expertly marketed and strategically priced bya professional, loving,local FarisTeam Realtor®to achieve the highest possible value for you.
We are one of Canada's premier Real Estate teams and stand stronglybehind our slogan, full out for you®.You will have an entire team working to deliver the best resultsfor you!

When you work with Faris Team, you become a client for life We love to celebrate with you byhosting manyfun client eventsand special giveaways.


A significant part of Faris Team's mission is to go full out®for community, where every member of our team is committed to giving back In fact, $100 from each purchase or sale goes directly to the following local charity partners:
Alliston
Stevenson Memorial Hospital
Barrie
Barrie Food Bank
Collingwood
Collingwood General & Marine Hospital
Midland
Georgian Bay General Hospital
Foundation
Newmarket
Newmarket Food Pantry
Orillia
The Lighthouse Community Services & Supportive Housing

#1 Team in Simcoe County Unit and Volume Sales 2015-Present
#1 Team on Barrie and District Association of Realtors Board (BDAR) Unit and Volume Sales 2015-Present
#1 Team on Toronto Regional Real Estate Board (TRREB) Unit Sales 2015-Present
#1 Team on Information Technology Systems Ontario (ITSO) Member Boards Unit and Volume Sales 2015-Present
#1 Team in Canada within Royal LePage Unit and Volume Sales 2015-2019
