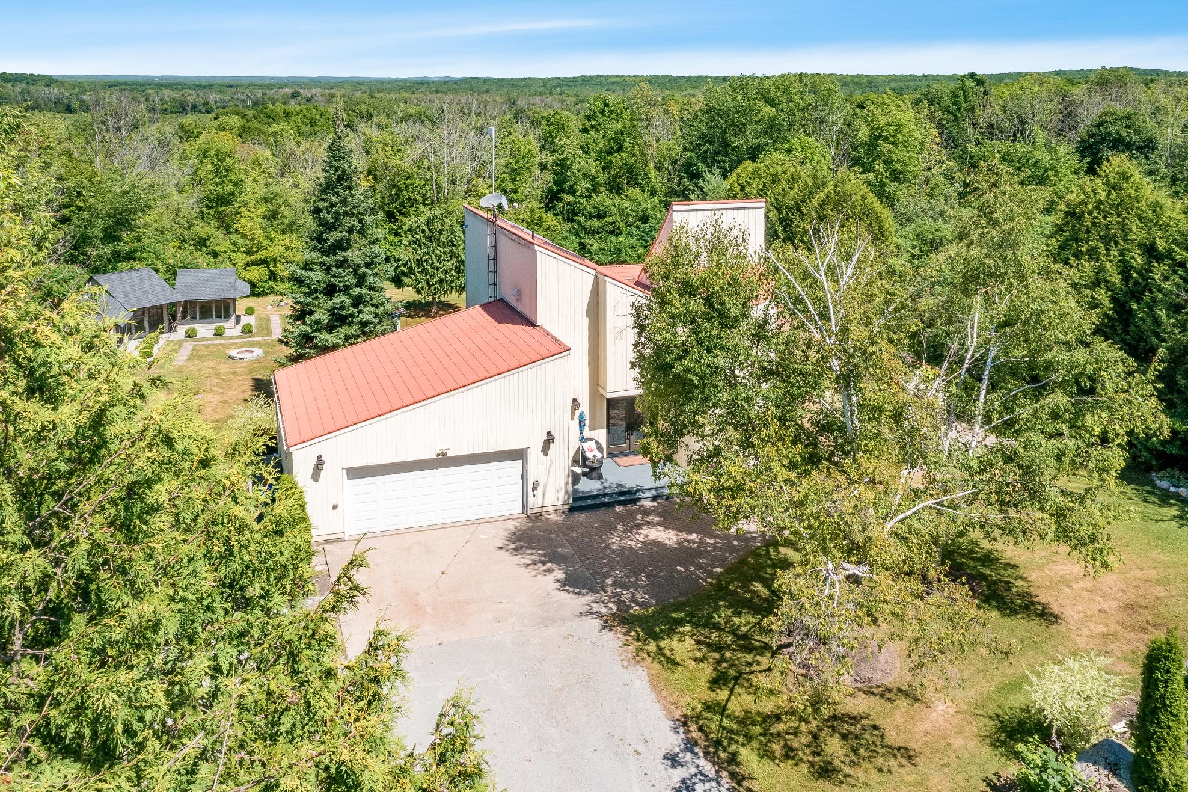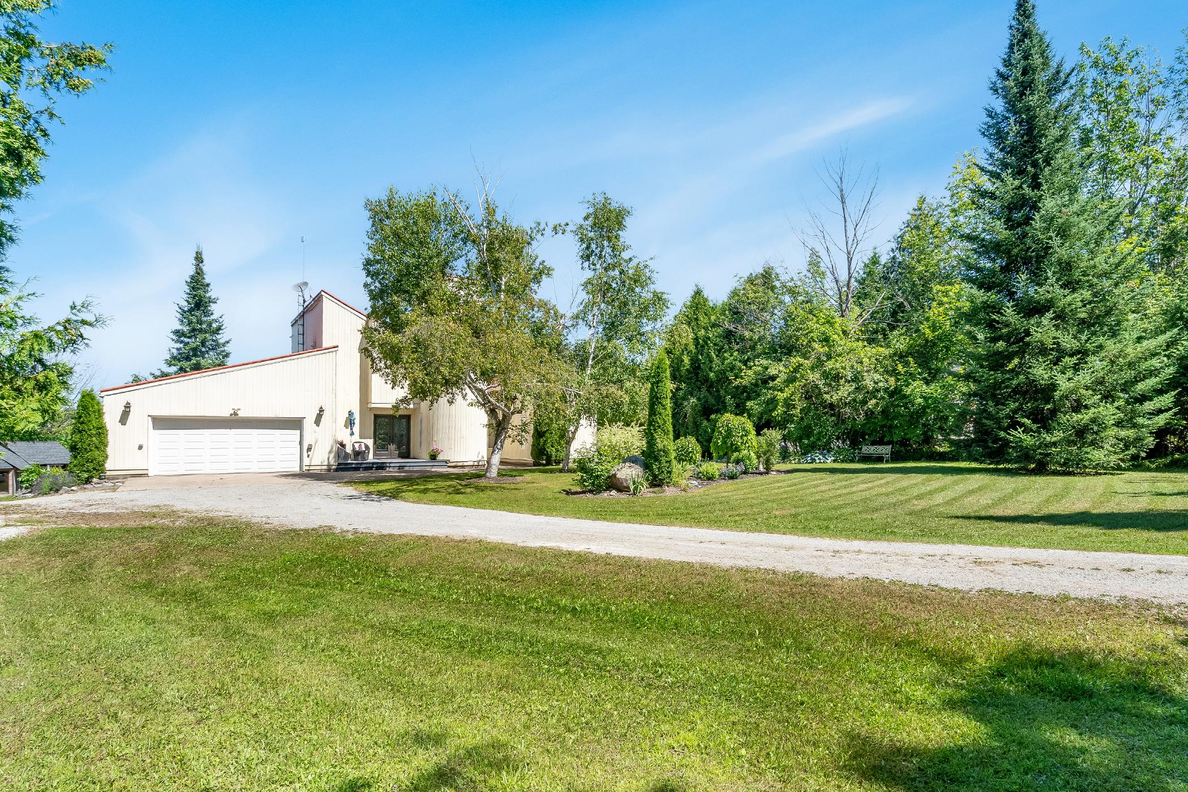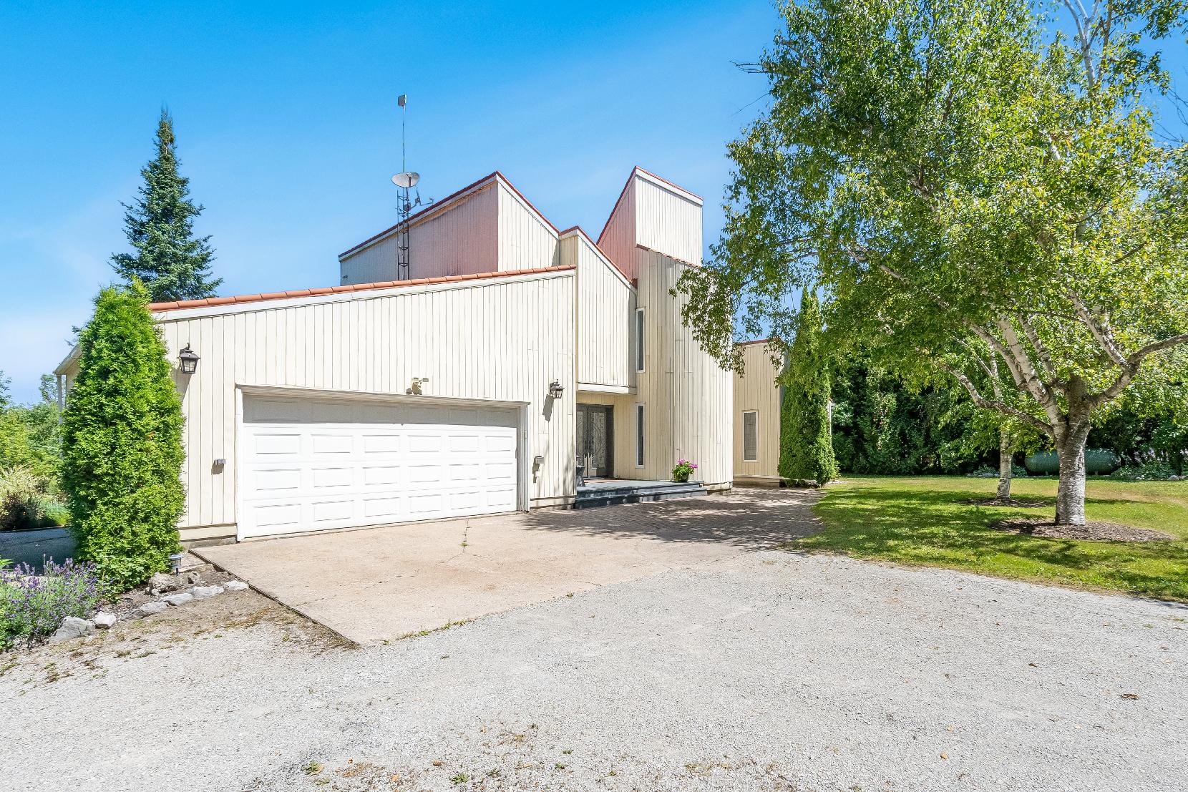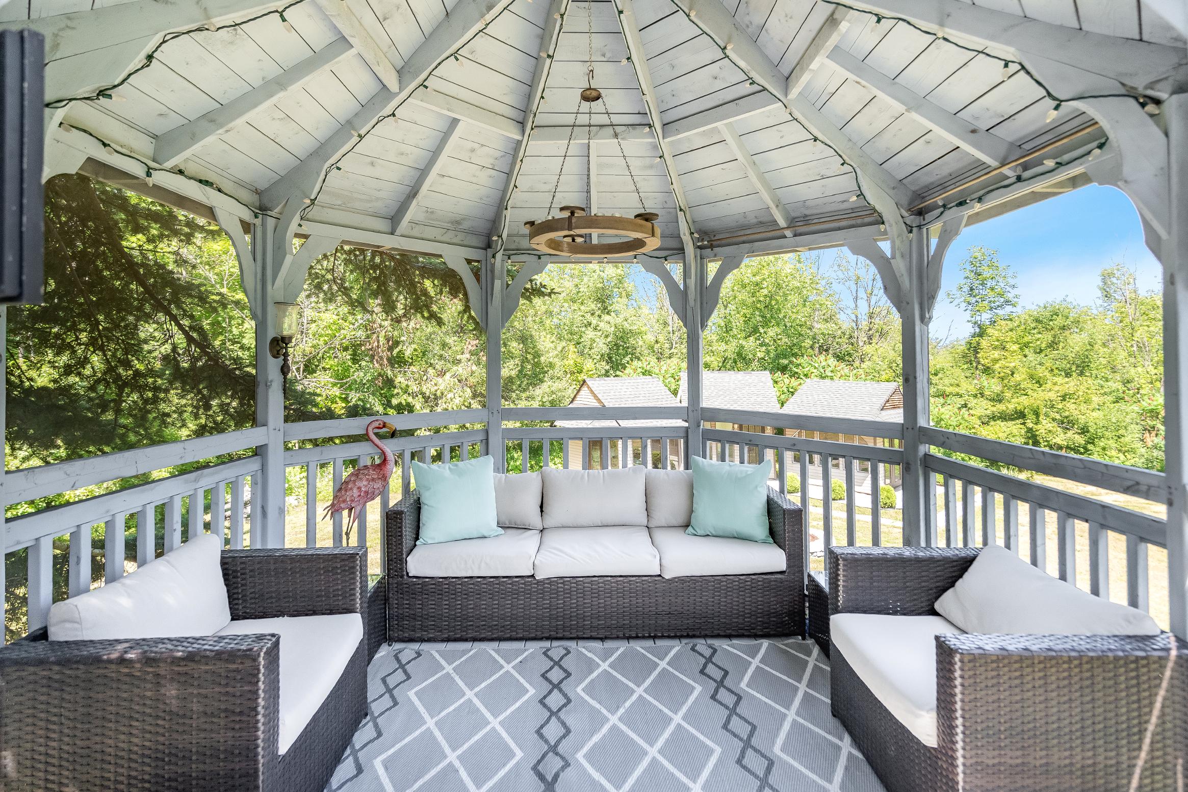


BEDROOMS: BATHROOMS: AREA:






BEDROOMS: BATHROOMS: AREA:


1
Nestled on 2.15 peacefulacresnearMount St.Louis,thisextensivelyrenovated contemporaryhomeofferscomfort and privacyin a serene naturalsetting
2
3
The custom kitchen (2020) isa chef?sdream,featuring quartzcountertops,stainless-steel appliances,clevercabinetrywith pull-out drawers,a spiceand wine rack,a cozybreakfast nook,and a walkout to an elevated deckwith a screened-in veranda,idealformorning coffee with a view
The great room makesa striking impression with soaring vaulted ceilings,skylights,and a stunning featurewallwith a gasfireplace,built-in shelving,and cabinetry,along with two main levelbedroomsand a 4-piece bathroom,whilethe secluded upperlevelprimarysuite boastsa walk-in closet,vaulted ceilingswith skylights,and a spacious3-pieceensuite
4
5
Bright walkout basement hosting a recreation room,a workshop with backyard access,a 3-piecebathroom,and an additionalbedroom with naturallight,perfect forextended familyorhobbyspace
Surrounded bymaturetreesforultimate privacy,the backyard featuresa largeopen area forbonfiresand play,threecustom garden sheds,and a finished two-cargaragewith interioraccessand an exit to the wraparound deck

Eat- in Kitchen
19'3" x 13'0"
- 24"x24"porcelain tile flooring
- Recessed lighting
- Newcustom kitchen (2020)
- Stainless-steelappliances
- Custom cabinetrywith built-in lighting,a lazy susan,and a spicerack
- Island with a built-in dining table
- Breakfast nook
- Sliding glass-doorwalkout leading to the deck




Great Room
- Engineered hardwood flooring
- Light paint tone 20'1" x 16'7"
- Stepsfrom the kitchen allowing for effortlessentertaining
- Vaulted ceiling with two skylights
- Fireplace foradded warmth during the coolermonths
- Built-in cabinetrywith shelving
- Oversized windowwelcoming in an abundance of naturallight




A Bedroom
13'11" x 11'1" B
- Engineered hardwood flooring
- Generouslayout with space to comfortablyfit a queen-sized bed
- Closet withdualbi-fold doors
- Two bedsidewindows
Bedroom
13'8" x 11'2"
- Engineered hardwood flooring
- Nicelysized
- Closet with dualbi-fold doors
- Bedsidewindowscreating a luminoussetting
- Light paint tone
C Bathroom 4-piece D
- Porcelain tile flooring
- Vanitywith soft greycabinetry
- Tile feature wall
- Combined bathtub and shower forthe best of both worlds
- Neutralfinishes
Bathroom 2-piece
- Porcelain tile flooring
- Perfectlylocated for everydayusage
- Recessed lighting
- Quartz-topped vanity
- Custom cabinetryproviding ample storagefortoiletries




- Engineered hardwood flooring
- Expansivelayout with space fora king-sized bed
- Secluded from the rest of the home
- Two skylights
- Walk-in closet with built-in shelving
- Additionalcloset
- Electric fireplaceforadded comfort
- Dualbedside windows
- Ensuiteprivilege
- Ceramic tile flooring
- Pocket doorentry
- Tiled accent wall
- Floating vanitywith undermount lighting
- Skylight foradded naturallight
- Walk-in showerwith a built-inbench,a built-inniche,and a glass-walldivide





A Recreation Room
19'10" x 16'8" B
- 24"x24"porcelaintile flooring
- French doorentry
- Wood stovesurrounded bya bricksurround
- Incrediblespace forentertaining and relaxing
- Garden doorwalkout leading to the ground levelpatio
18'3" x 12'0"
- Carpet flooring
- Sizeable layout
- Recessed lighting
- Closet with dualbi-fold doors
- Oversized above-gradewindow
- Currentlyused asan exercise room
C Bathroom 3-piece
- Ceramic tile flooring
- Quartz-topped vanitywith helpfulstoragebelow
- Walk-in shower
- Neutralpaint tone
D
Laundry Room
7'11" x 6'3"
- Porcelain tile flooring
- Updated flooring and walls(2018)
- Raised washerand dryerwith underneath storage(2016)
- Laundrysinkwith a pull-down faucet





- Eye-catching familyhome complete with a vinylsiding exterior
- Attached double-cargaragewith convenient insideentryinto the home
- Durable steelroof
- Added peaceof mind of an
updated furnace and centralair conditioner(2017)
- Incrediblebackyard retreat offering a large backdeck,a screened-in veranda,a well-sized patio,and threecustom-built garden shedsfor endlessstorage
- Treed 2.15-acre lot foradded privacy,with ampleverdant space readyto beenjoyed
- Rurallocalea quickdrive to Bonaire Golf,walking trails,BassLake,and Orillia and Warminsteramenities












Oro-Medonte isa rural jewel located less than an hour north of Toronto,between the citiesof Barrie and Orillia. Recreational opportunitiesabound throughout the Township from the watersof Lake Simcoe on the south to the scenic hillsof the Oro-Moraine in the north Oro-Medonte isan excellent four-season destination,whether you love to ski, boat, cycle, hike, visit secluded artisan studios, or enjoybreath-taking scenery, we offer something for everyone."
? Mayor HarryHughes,Township of Oro-Medonte
Population: 21,036
Website: ORO-MEDONTE ca
ELEMENTARY SCHOOLS
Notre Dame C.S.
Warminster ES
SECONDARY SCHOOLS
Patrick Fogarty C.S.S.
Orillia S.S.
FRENCH
ELEMENTARYSCHOOLS
Samuel-De-Champlain
INDEPENDENT
ELEMENTARYSCHOOLS
Brookstone Academy

Scan here for more info


HORSESHOESKI RESORT, 1101 Horseshoe Valley Rd W. MOUNT STLOUISMOONSTONE, 24 Mt St Louis Rd W
PARKPLACE, 100 Mapleview Dr E

COPELAND FOREST, Ingram Rd
HARDWOOD SKI AND BIKE, 402 Old Barrie Rd W


BAYVIEW MEMORIAL PARK, 687 Lakeshore Rd E

SUNSETBARRIEDRIVE-IN THEATRE, 134 4 Line S. CHAPPELL FARMS, 617 Penetanguishene Rd
HORSESHOERESORT, 1101 Horseshoe Valley Rd W. SETTLER'SGHOSTGOLFCLUB, 3421 1 Line N

Professional, Loving, Local Realtors®
Your Realtor®goesfull out for you®

Your home sellsfaster and for more with our proven system.

We guarantee your best real estate experience or you can cancel your agreement with usat no cost to you
Your propertywill be expertly marketed and strategically priced bya professional, loving,local FarisTeam Realtor®to achieve the highest possible value for you.
We are one of Canada's premier Real Estate teams and stand stronglybehind our slogan, full out for you®.You will have an entire team working to deliver the best resultsfor you!

When you work with Faris Team, you become a client for life We love to celebrate with you byhosting manyfun client eventsand special giveaways.


A significant part of Faris Team's mission is to go full out®for community, where every member of our team is committed to giving back In fact, $100 from each purchase or sale goes directly to the following local charity partners:
Alliston
Stevenson Memorial Hospital
Barrie
Barrie Food Bank
Collingwood
Collingwood General & Marine Hospital
Midland
Georgian Bay General Hospital
Foundation
Newmarket
Newmarket Food Pantry
Orillia
The Lighthouse Community Services & Supportive Housing

#1 Team in Simcoe County Unit and Volume Sales 2015-Present
#1 Team on Barrie and District Association of Realtors Board (BDAR) Unit and Volume Sales 2015-Present
#1 Team on Toronto Regional Real Estate Board (TRREB) Unit Sales 2015-Present
#1 Team on Information Technology Systems Ontario (ITSO) Member Boards Unit and Volume Sales 2015-Present
#1 Team in Canada within Royal LePage Unit and Volume Sales 2015-2019
