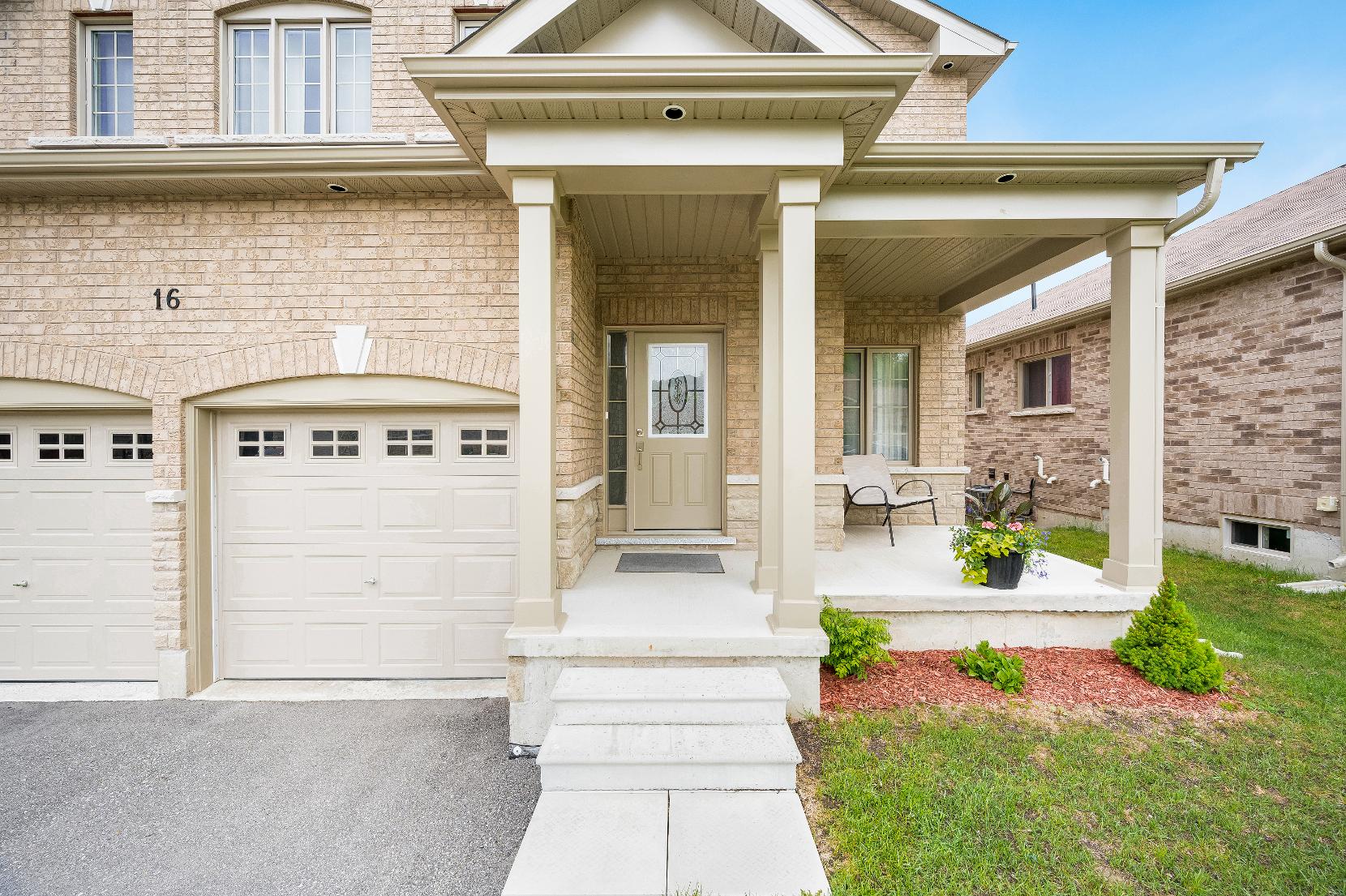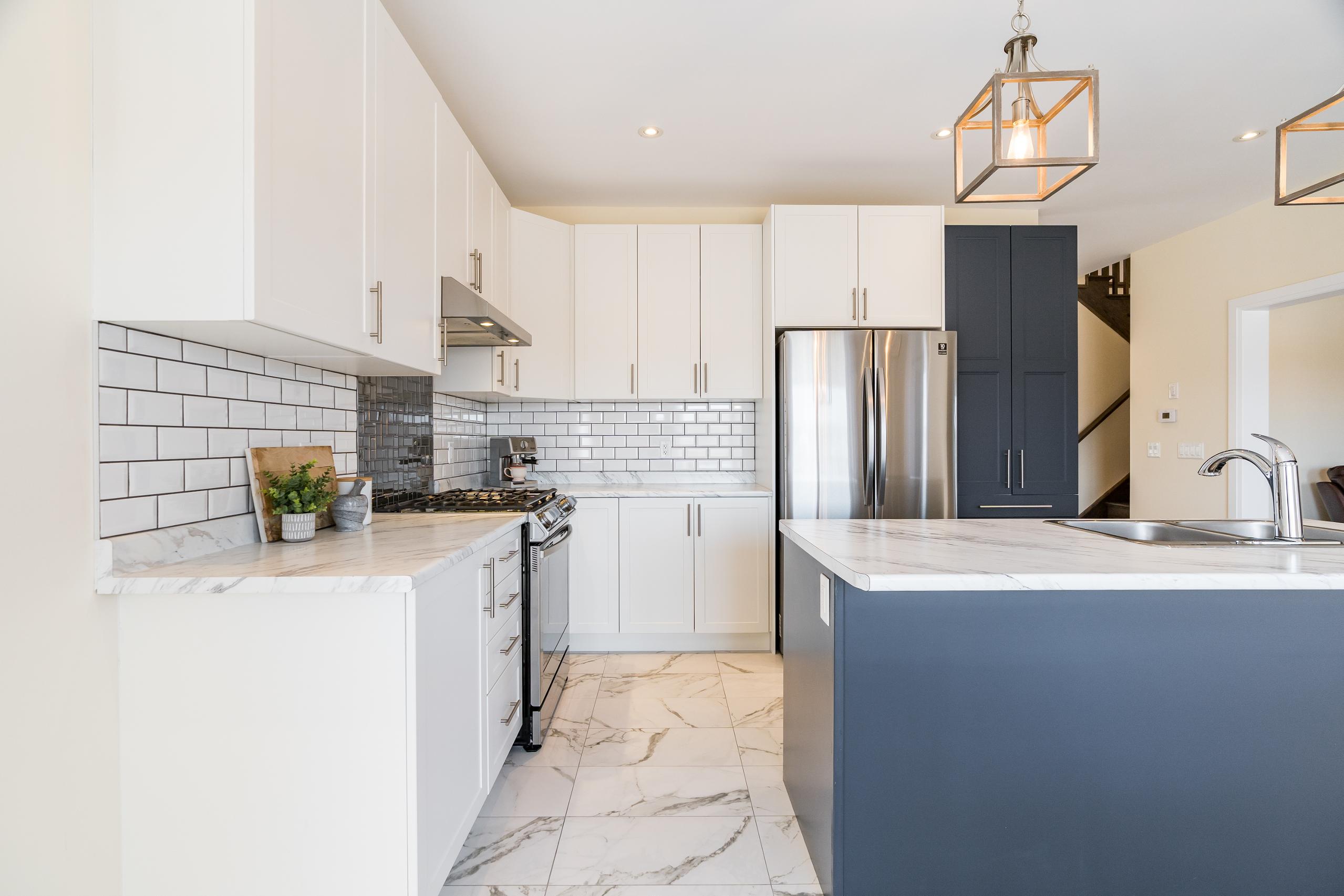


BEDROOMS: BATHROOMS:






BEDROOMS: BATHROOMS:


1
2
Thisnewertwo-storeyhome capturessweeping,picturesqueviews from boththe kitchen and the spaciousprimarybedroom,setting the toneforpeacefulmorningsand relaxing evenings
Abright walkout basement with tall9'ceilingsopensto a fully fenced backyard,offering a seamlessblend of indoorcomfort and outdoorentertaining space
3
4
Everydayliving ismadeeasywith a double garageand levelentry, ensuring convenient accessforbusyfamiliesorrelaxed arrivals
5
The luxuriousprimarysuiteisa trueretreat,featuring custom built-ins in the walk-in closet and a spa-inspired 5-pieceensuitewith dual sinks,a deep cornertub,and a separateglassshower
Perfectlylocated in a family-friendlyneighbourhood nearschools, downtown shops,scenic waterfront trails,and the charming parks that line Penetang Harbour,everything youneed isjust moments away

Eat- in Kitchen
18'5" x 16'7"
- Ceramic tile flooring
- Spaciouslayout and ampleroom fora sizeable dining table
- Included stainless-steelfridge,stove, and dishwasher
- Beautifullytiled backplash complete by neutralcountertopsand an abundance of cabinetryforadded storage
- Island equipped with a breakfast bar,perfect forhosting
- Variouswindowsallowing forplentynatural light to spillin
- Recessed lighting
- Sliding glass-doorwalkout leading to the backyard deck




- Hardwood flooring
- Free-flowing layout,perfect forentertaining
- Ample room forsizeable couch and dining table
- 9'ceiling
- Two largewindowallowing fornaturallight to seep in
- Recessed lighting throughout
- Hardwood flooring
- Sizeable layout
- Stunning gasfireplacecompletewith a whitemantle
- Two well-sized windowsgracing the space with warm sunlight
- Neutralpaint tone
- Recessed lighting throughout
- Ceramic tile flooring
- Pedestalsink
- Neutralfinishes
- Well-sized windowallowing forample naturallighting
- Accessibleto thegarage entrance





- Carpet flooring
- Largeroom complete with a beautifulview
- Amplespace fora king-sized bed
- Sizeable windowallowing forample naturallight
- Grand walk-incloset paired with custom built-in storage
- Accessto 5-piece ensuite
- Ceramic tile flooring
- Stunning dualsinkvanitywith plenty under-the-sinkstorage
- Step-inshowersurrounded bytilesand a glassdoor
- Spacioussoakertub,creating a spa-like experience
- Sizeable windowallowing fornaturallight to seep in




13'3 x 12'4"
- Carpet flooring
- Sizable layout,perfect fora queen bed and a dresser
- Spaciousstand-in closet
- Light neutralpaint tone
- Large windowcreating a perfectly lit atmosphere
12'5" x 12'0"
- Carpet flooring
- Spaciousdesign
- Sizeable windowallowing foramplenaturallight
- Neutralpaint tone
- Potentialto convert to a guest bedroom
12'0" x 11'11"
- Carpet flooring
- Versatile layout,perfect fora home officeor hobbyroom
- Idealsized closet
- Well-sized window creating the perfect lit space
4-piece
- Ceramic tile flooring
- Well-sized vanity complete with under-the-sinkstorage
- Combined bathtub and showerforadded convenience
- Sizeable windowgracing the space with warm sunlight
- Neutralfinishes
7'5" x 6'2"
- Ceramic tile flooring
- Convenient location near allthe bedrooms
- Included washer,dryer, and laundrytub
- Extra space forstorage





- Lovely2-storeyhomecomplete with a brickand stoneexterior
- East-facing
- Covered front porch
- Exteriorrecessed lighting adding to the curb appeal
- Attached two cargarageand private doubledrivewaysuitablefor two vehicles
- Full-fenced backyard equipped with a 10'x14' deckand garden shed
- Convenientlysituated in a quiet
subdivision,close to essential amenities,RotaryPark,local schools,variousdining options,and manymore
- Included securitysystem








?The Town of Penetanguishene isa safe, healthy, and diverse place to live,work, playand retire We are a picturesque communitylocated on the beautiful Georgian Bay We celebrate four hundred yearsof history,all four seasonsand enjoyfour distinct cultures We pride ourselveson our small-town atmosphere, where people are friendlyand look after their neighbours.?
? Mayor Gerry Marshall, Town of Penetanguishene
Population: 8,962
Website: PENETANGUISHENE.CA
ELEMENTARY SCHOOLS
Canadian Martyrs C.S.
James Keating E.S.
SECONDARY SCHOOLS
St. Theresa's C.H.S.
Georgian Bay District S.S.
FRENCH
ELEMENTARYSCHOOLS
Le Caron
INDEPENDENT
ELEMENTARYSCHOOLS
Burkevale Protestant Separate School


ROTARYPARK, 107 Robert St W.

HURONIA HISTORICAL PARKS, 93 Jury Dr TRANSCANADA TRAIL, 107 Robert St W

VILLAGESQUAREMALL, 2 Poyntz St #108

KING?SWHARFTHEATRE, 97 Jury Drive
DISCOVERYHARBOUR, 93 Jury Drive

Professional, Loving, Local Realtors®
Your Realtor®goesfull out for you®

Your home sellsfaster and for more with our proven system.

We guarantee your best real estate experience or you can cancel your agreement with usat no cost to you
Your propertywill be expertly marketed and strategically priced bya professional, loving,local FarisTeam Realtor®to achieve the highest possible value for you.
We are one of Canada's premier Real Estate teams and stand stronglybehind our slogan, full out for you®.You will have an entire team working to deliver the best resultsfor you!

When you work with Faris Team, you become a client for life We love to celebrate with you byhosting manyfun client eventsand special giveaways.


A significant part of Faris Team's mission is to go full out®for community, where every member of our team is committed to giving back In fact, $100 from each purchase or sale goes directly to the following local charity partners:
Alliston
Stevenson Memorial Hospital
Barrie
Barrie Food Bank
Collingwood
Collingwood General & Marine Hospital
Midland
Georgian Bay General Hospital
Foundation
Newmarket
Newmarket Food Pantry
Orillia
The Lighthouse Community Services & Supportive Housing

#1 Team in Simcoe County Unit and Volume Sales 2015-Present
#1 Team on Barrie and District Association of Realtors Board (BDAR) Unit and Volume Sales 2015-Present
#1 Team on Toronto Regional Real Estate Board (TRREB) Unit Sales 2015-Present
#1 Team on Information Technology Systems Ontario (ITSO) Member Boards Unit and Volume Sales 2015-Present
#1 Team in Canada within Royal LePage Unit and Volume Sales 2015-2019
