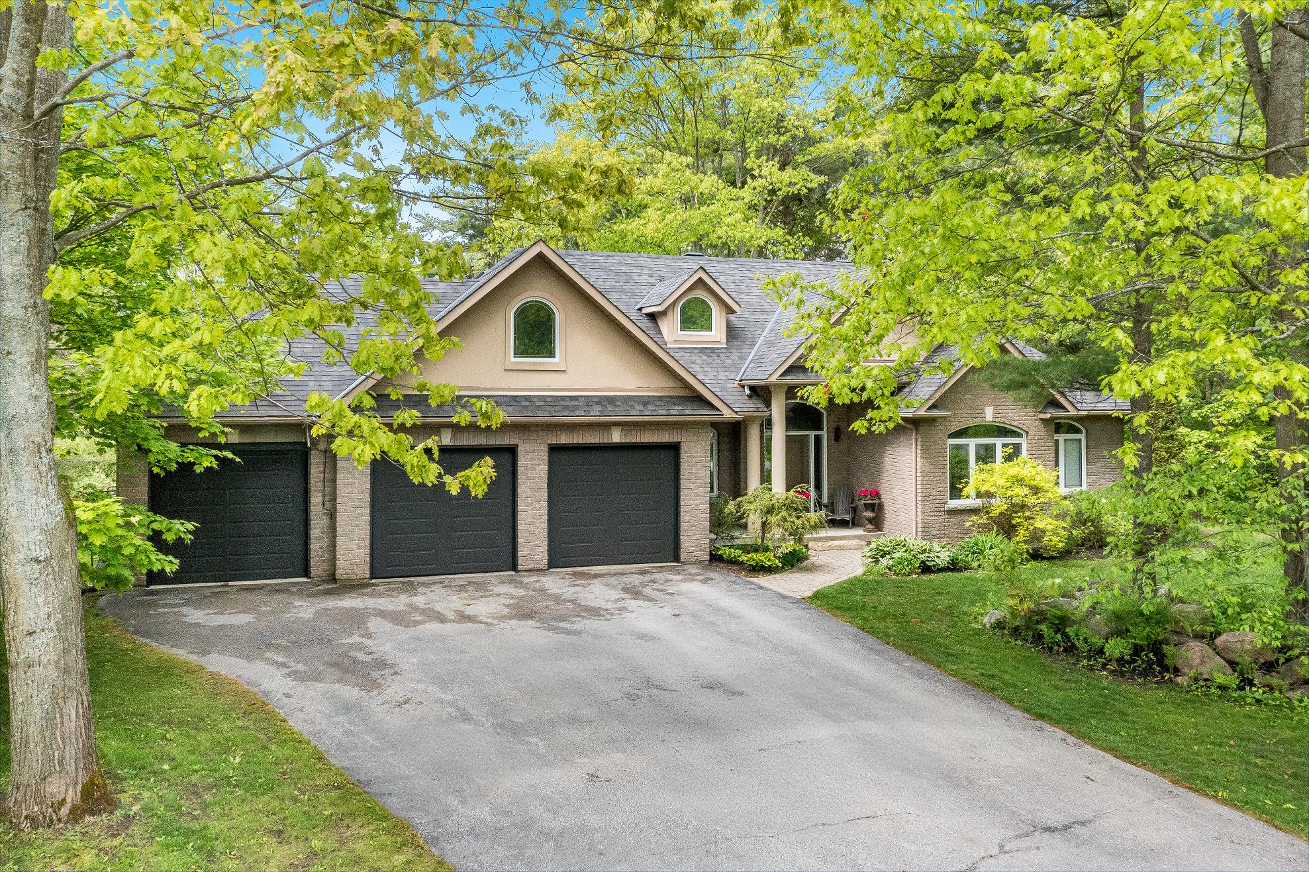
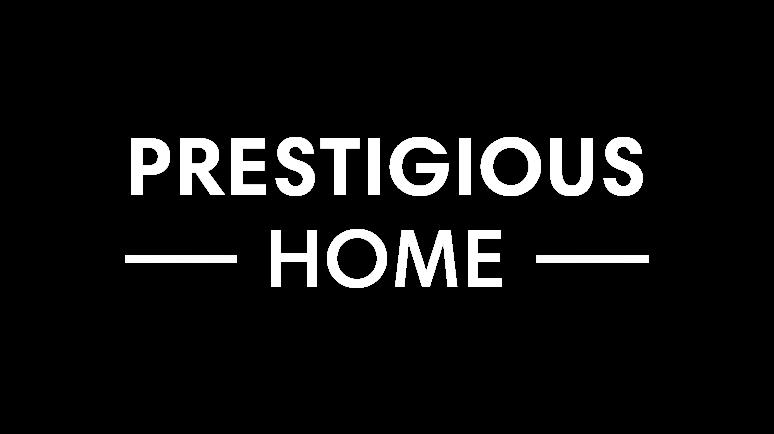
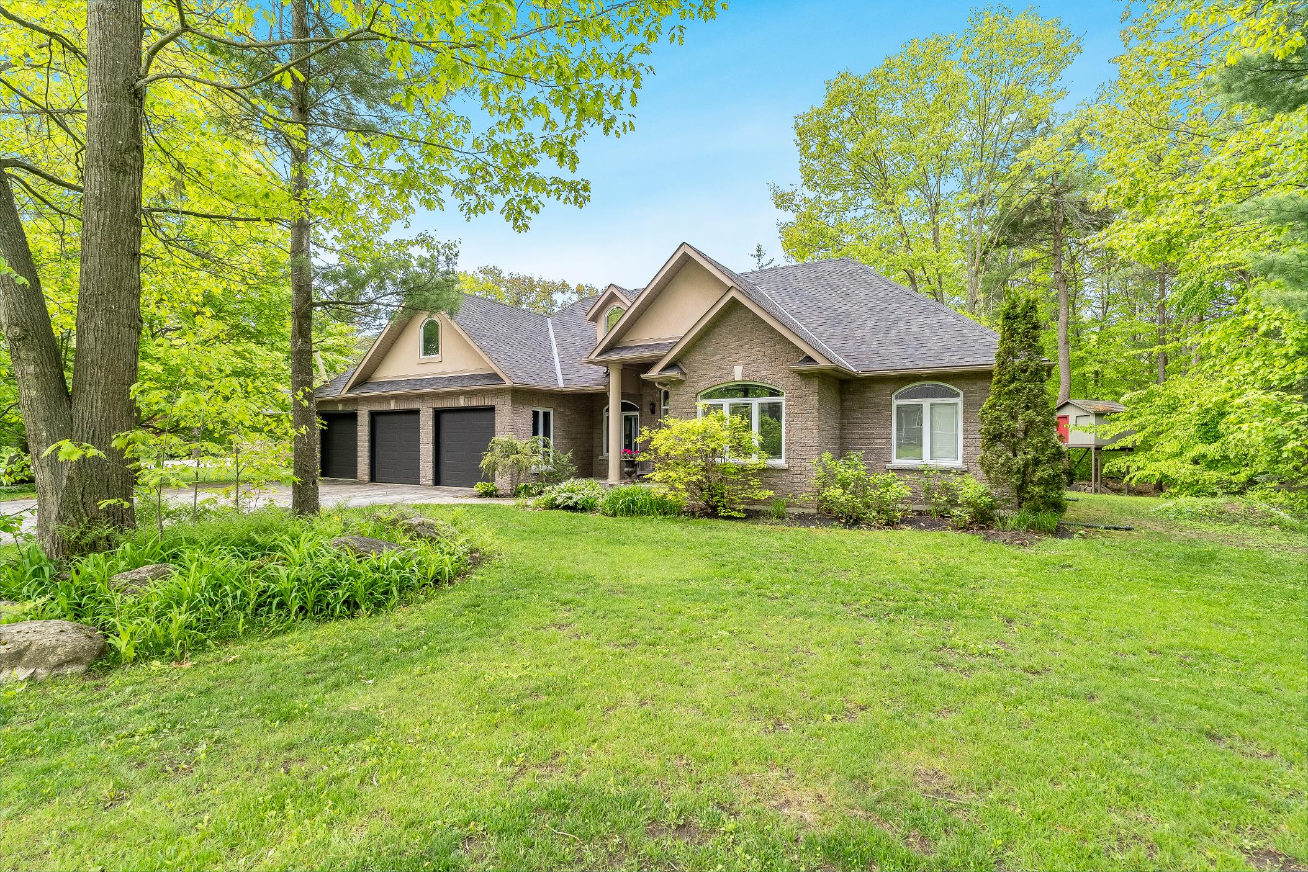
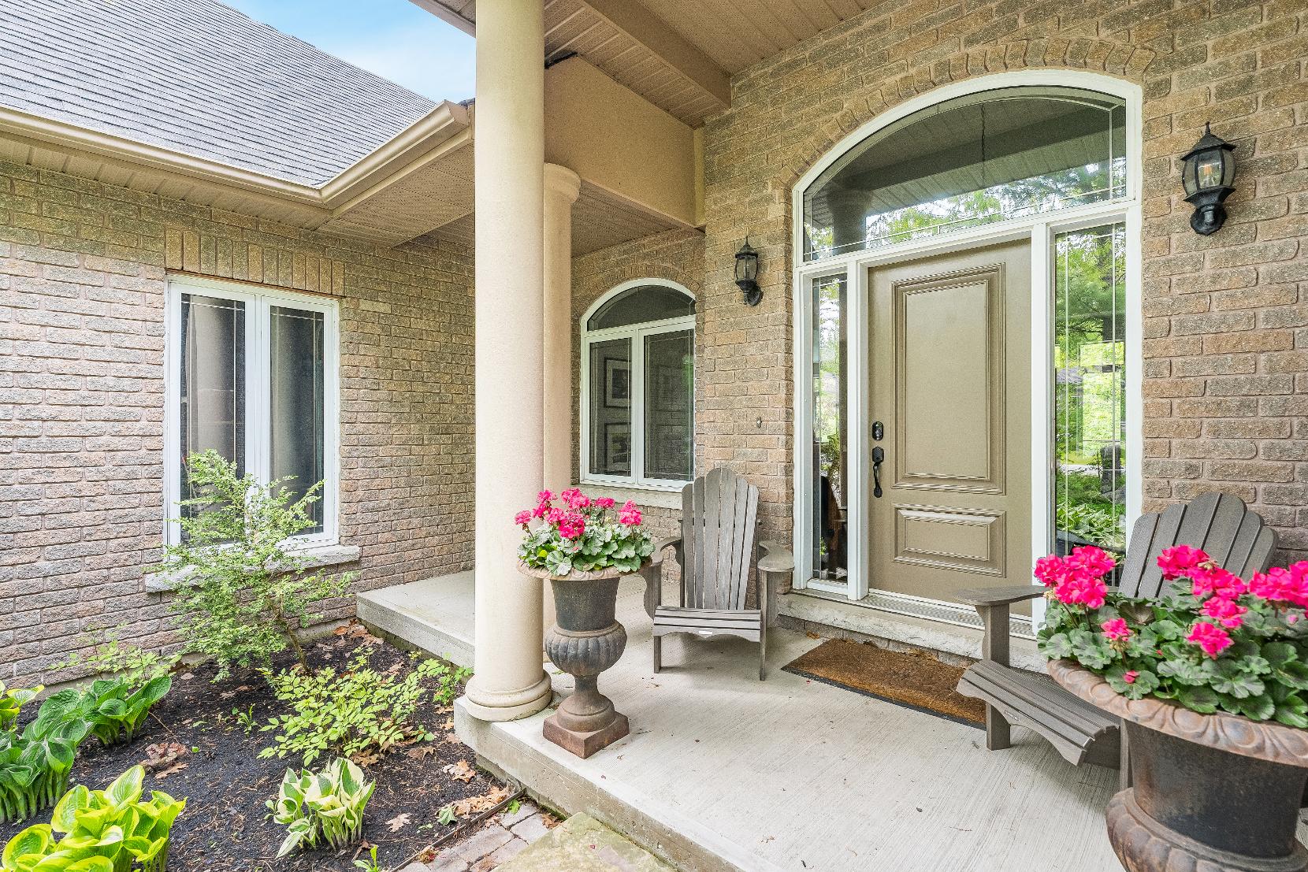
BEDROOMS: BATHROOMS:
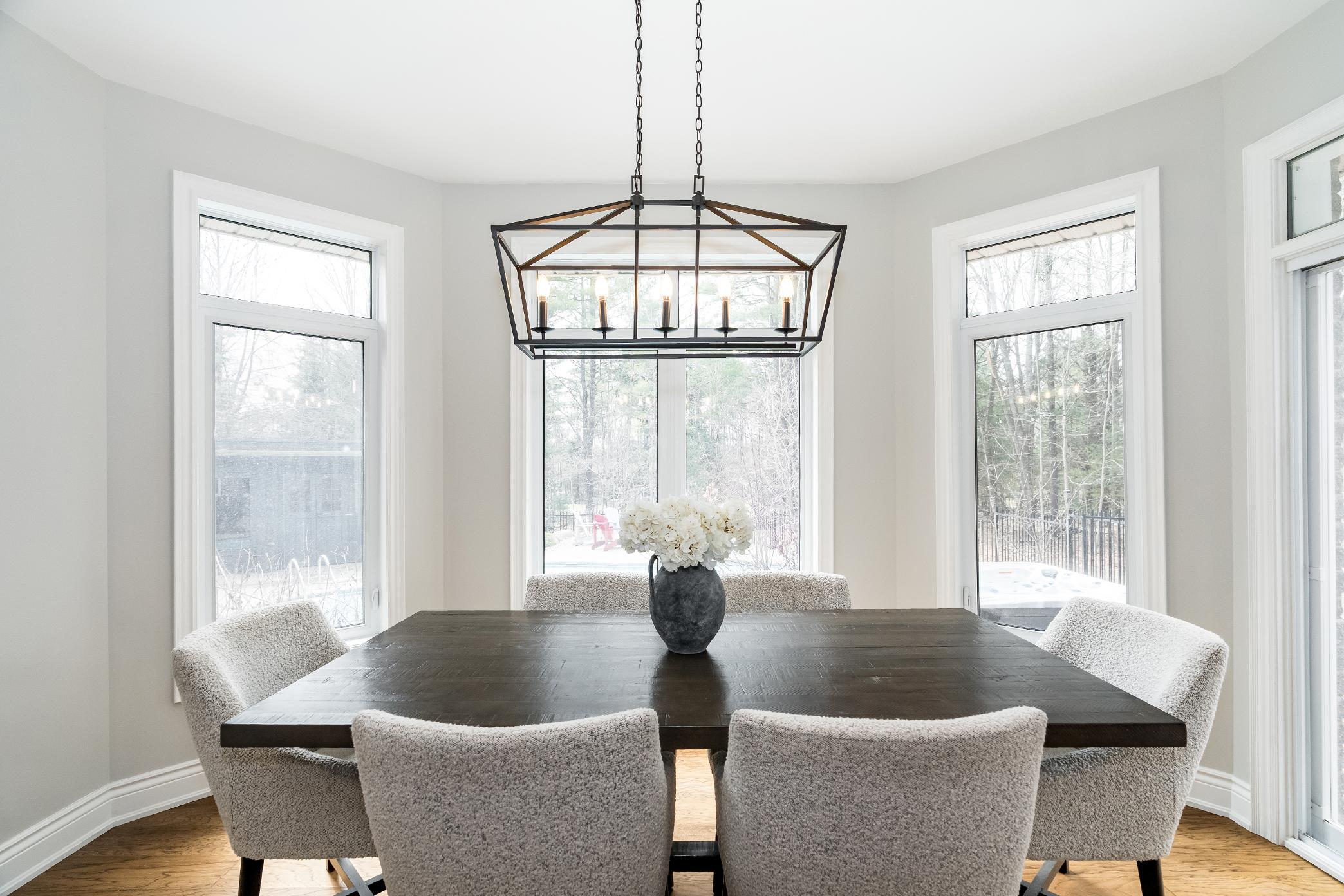






BEDROOMS: BATHROOMS:


1 2 3 4 5
Thiscustom-built bungalowhasbeen transformed into a modern masterpiecewith a newlyrenovated main level, with everydetailfrom the expansiveopen layout with tall9'ceilingsto the carefullycurated finishesreflecting exceptionalcraftsmanship and design
Modern chef?skitchen delivering a culinaryhaven featuring sleekquartzcountertops,a spaciousbreakfast island, and high-qualitystainless-steelappliances,alongsidea 6-burnergasrangepaired with an electric oven and cleverstorage solutions,making it perfectlyequipped forboth intimate familymealsand grand entertaining
Located in thehighlydesirableAnten Millsneighbourhood,providing easyaccessto localamenitiessuch assnowmobile trailsand top-rated schools
Picturesquebackyard complete with an inground saltwaterswimming poolthat exudesa mountain lake ambiancewith a 8'deep end,gasheater,and updated pump system,whiletheextensivelylandscaped private oasisisfurtherenhanced by a custom sauna built with clearcedaraccentsand ambient lighting,along with a newlyinstalled hot tub,low-maintenance composite decking,and elegant wrought iron fencing
Fullyfinished basement thoughtfullydesigned with space forentertaining,relaxing,and working,featuring a generousliving area with a gasfireplaceaccented bya culture stonesurround,a quiet officespace,a dedicated gym area with rubber flooring,and a wet baroutfitted with custom cabinetryand minirefrigerators

25'5" x 13'8"
- Wideplankengineered hickory hardwood flooring
- 9'ceiling
- Newlycustom built (2021)
- Wealth of cabinetryhighlighted byglass inserts,interiorand undermount lighting,and a crown moulding finish
- Pot and pan drawersalong with a pull-out garbagedrawer
- Expansiveisland complete with a dualsink and breakfast barseating
- High-end stainless-steelappliancesincluding a 6-burnergasrangewith a WIFIcontrolled electric oven
- Tiled backsplash
- Plentyof spacefora largedining table
- LEDpot lighting
- Sliding glass-doorwalkout leading to the deck




Living Room
24'2" x 18'3"
- Wideplankengineered hickory
hardwood flooring
- 9'trayceiling
- LEDpot lighting
- Varietyof windowswith viewsof the backyard
creating a sunlit setting
- Gasfireplaceenclosed within a blackmantle,
warming the space
- Roomylayout with space fordifferent furniture placements
- Light paint tone


- Wideplankengineered hickory hardwood flooring
- 9'ceiling
- Incrediblysized with space to accommodate a king-sized bed
- Oversized windowsdrenching the space in naturallighting
- Walk-in closet accompanied bya dualdoor closet foradditionalstorage
- Ensuiteprivilege
- Heated ceramic tile flooring
- 9'ceiling
- Newlyrenovated (2025)
- Custom glassenclosed walk-in showerset within a designertiled surround
- Dualvanitywith a quartzcountertop and contrasting blackhardware
- Soakertub complete with a floor mounted faucet
- Two windows
- LEDpot lighting




A Bedroom
13'2" x 10'11" B
- Wide plankengineered hickory hardwood flooring
- Generouslayout with space for a doublebed
- Bright bedsidewindow
- Walk-in closet
- Semi-ensuiteaccess
Bedroom
13'0" x 10'0"
- Wide plankengineered hickory hardwood flooring
- Sizeable layout
- Oversized windowfilling the space with naturallighting
- Reach-in closet
- Neutralpaint tone
C Bathroom
3-piece D
- Ceramic tile flooring
- Updated
- Walk-in showeradorned with a sliding glass-door,a pot light, and a sleektiled surround
- Vanitywith storagefor toiletriesbelow
- Semi-ensuite
Laundry Room
15'6" x 8'3"
- Vinylplankflooring
- 9'ceiling
- Custom cabinetrycomplete with hooksand a pullout drying rack
- Built-in dog crate
- Custom bench seating
- Two windows
- Inside entryfrom the garage




- Carpet flooring
- Custom built cabinetryand shelving with a crown moulding finish and undermount lighting
- Stainless-steelsink
- Spacefortwo mini-fridges
- Window
- Carpet flooring
- Warm and welcoming atmosphere
- Pot lighting
- Above-gradewindows
- Gasfireplaceenclosed with a cultured stonesurround
- Great space forrelaxing orentertaining




12'9" x 9'2" B
- Carpet flooring
- Multi-usespace with the potentialto beconverted into a playroom,hometheatre, orbedroom
- Insulated and soundproofed
- Dualdoorentry
- Accessto the cold room
13'6" x 10'2"
- Rubberflooring
- Bright setting with two above-gradewindows
- Potentialto beutilized a gamesroom
- Light paint tone
14'4" x 13'4" D
- Carpet flooring
- Nicelysized with space fora queen sized-bed
- Two luminousbedside windows
- Reach-in closet
- Perfect space forhosting overnight guests
Bathroom
5-piece
- Ceramic tile flooring
- Centrallylocated
- Combined bathtub and shower
- Dualsinkvanitywith under-counterstorage
- Neutralfinishes





- Exceptionalraised bungalow boasting a brick,stone,and stucco siding exterior
- Attached triple-cargarage with easyinsideentryaccompanied by an expansive drivewaywith parking forup to nine vehicles
- Reshingled roof (2018)
- Incredible backyard flaunting a
mountain lake inground saltwater
poolwith a 8'deep end,gasheater and newpump (2023),and enclosed within a wrought iron fence foradded peace of mind
- Largecomposite deckhighlighted byglassrailingsidealfor entertaining and relaxing in the warmermonths
- Included hot tub and custom-built sauna with clearcedarwood, custom lighting,and a Tylo electric heaterallowing foryearround use
- Desirable AntenMills
neighbourhood close to snowmobile trails,schoolsand just a short drive to Barrie and localamenities













"Springwater isa vibrant communitywith small town charm, friendlyneighboursand an abundance of outdoor recreational activities
Itsclose proximityto area highwaysand big cityamenitiesmake it the ideal place to raise a familyand call home."
? Mayor Bill French,
ELEMENTARY SCHOOLS
St Marguerite d'Youville C S
Minesing Central PS
SECONDARY SCHOOLS
St. Joseph's C.H.S.
Barrie North C I
FRENCH
ELEMENTARYSCHOOLS
Frère André
INDEPENDENT
ELEMENTARYSCHOOLS
Brookstone Academy

Snow Valley Ski Resort, 2632 Vespra Valley Rd, Minesing

Elmvale Zoo, 14191 Simcoe County Rd 27, Phelpston

Georgian Mall, 509 Bayfield St, N.

Barrie KOA Holiday, 3138 Penetanguishene Rd, Springwater

Professional, Loving, Local Realtors®
Your Realtor®goesfull out for you®

Your home sellsfaster and for more with our proven system.

We guarantee your best real estate experience or you can cancel your agreement with usat no cost to you
Your propertywill be expertly marketed and strategically priced bya professional, loving,local FarisTeam Realtor®to achieve the highest possible value for you.
We are one of Canada's premier Real Estate teams and stand stronglybehind our slogan, full out for you®.You will have an entire team working to deliver the best resultsfor you!

When you work with Faris Team, you become a client for life We love to celebrate with you byhosting manyfun client eventsand special giveaways.


A significant part of Faris Team's mission is to go full out®for community, where every member of our team is committed to giving back In fact, $100 from each purchase or sale goes directly to the following local charity partners:
Alliston
Stevenson Memorial Hospital
Barrie
Barrie Food Bank
Collingwood
Collingwood General & Marine Hospital
Midland
Georgian Bay General Hospital
Foundation
Newmarket
Newmarket Food Pantry
Orillia
The Lighthouse Community Services & Supportive Housing

#1 Team in Simcoe County Unit and Volume Sales 2015-Present
#1 Team on Barrie and District Association of Realtors Board (BDAR) Unit and Volume Sales 2015-Present
#1 Team on Toronto Regional Real Estate Board (TRREB) Unit Sales 2015-Present
#1 Team on Information Technology Systems Ontario (ITSO) Member Boards Unit and Volume Sales 2015-Present
#1 Team in Canada within Royal LePage Unit and Volume Sales 2015-2019
