
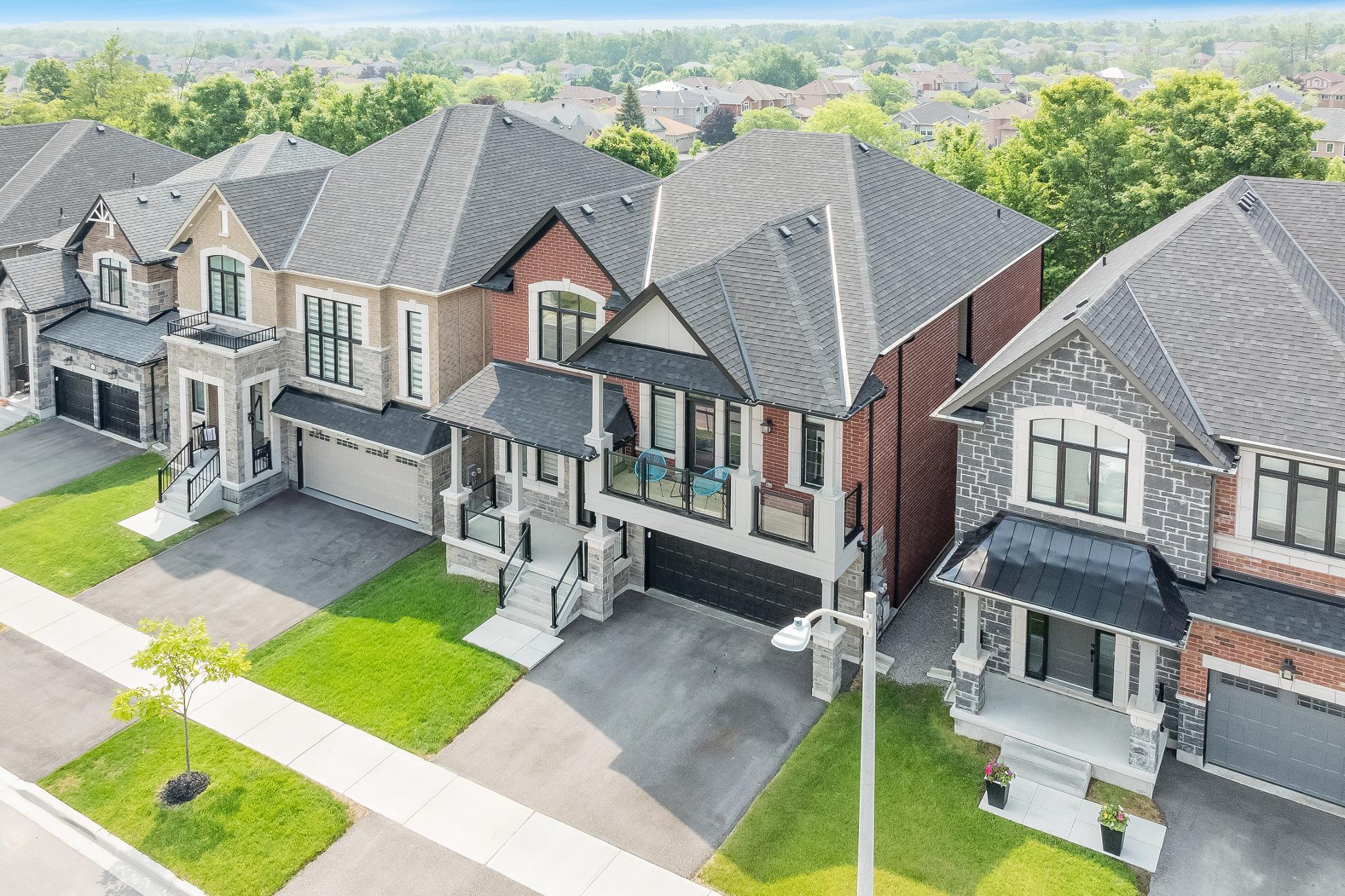

BEDROOMS: BATHROOMS:






BEDROOMS: BATHROOMS:


1 2 3
Discoverthisbeautifullydesigned spacioushome,offering comfort,style,and functionality,whileboasting fourgenerous bedrooms,a versatileupperlevelfamilyroom complete with a charming balcony,and a fullyfinished walkout basement, perfect forentertaining orcreating an additionalprivateretreat
Step insideto find tall10'ceilings,expansive windowsthat flood the spacewith naturallight,and elegant hardwood flooring that flowsthrough the main leveland upperhallway,alongside8'interiordoors,gasfireplacesinboth the family room and living room creating cozygathering spaces,and a dedicated main leveloffice with a stylish glassdoorproviding the idealwork-from-home environment
The heart of the home,the kitchen,isa true show-stopper,featuring sleek stainless-steelappliances,a massive quartz island,modern backsplash,and an integrated officenook,with abundant cabinetry,there?sno shortageof storage forall yourculinaryneeds
4
The primarysuiteisa serene sanctuary,delivering a hugewalk-in closet and a spa-inspired ensuitebathroom complete with a soakertub,glasswalk-in shower,and double sinksforadded convenience and luxury
5
Outside,enjoythe peacefulprivacyof a backyard framed bymaturetrees,creating a naturaloasis,ideallylocated just minutesfrom beautifulbeaches,vibrant restaurants,shopping,and more,providing seclusion and accessibility
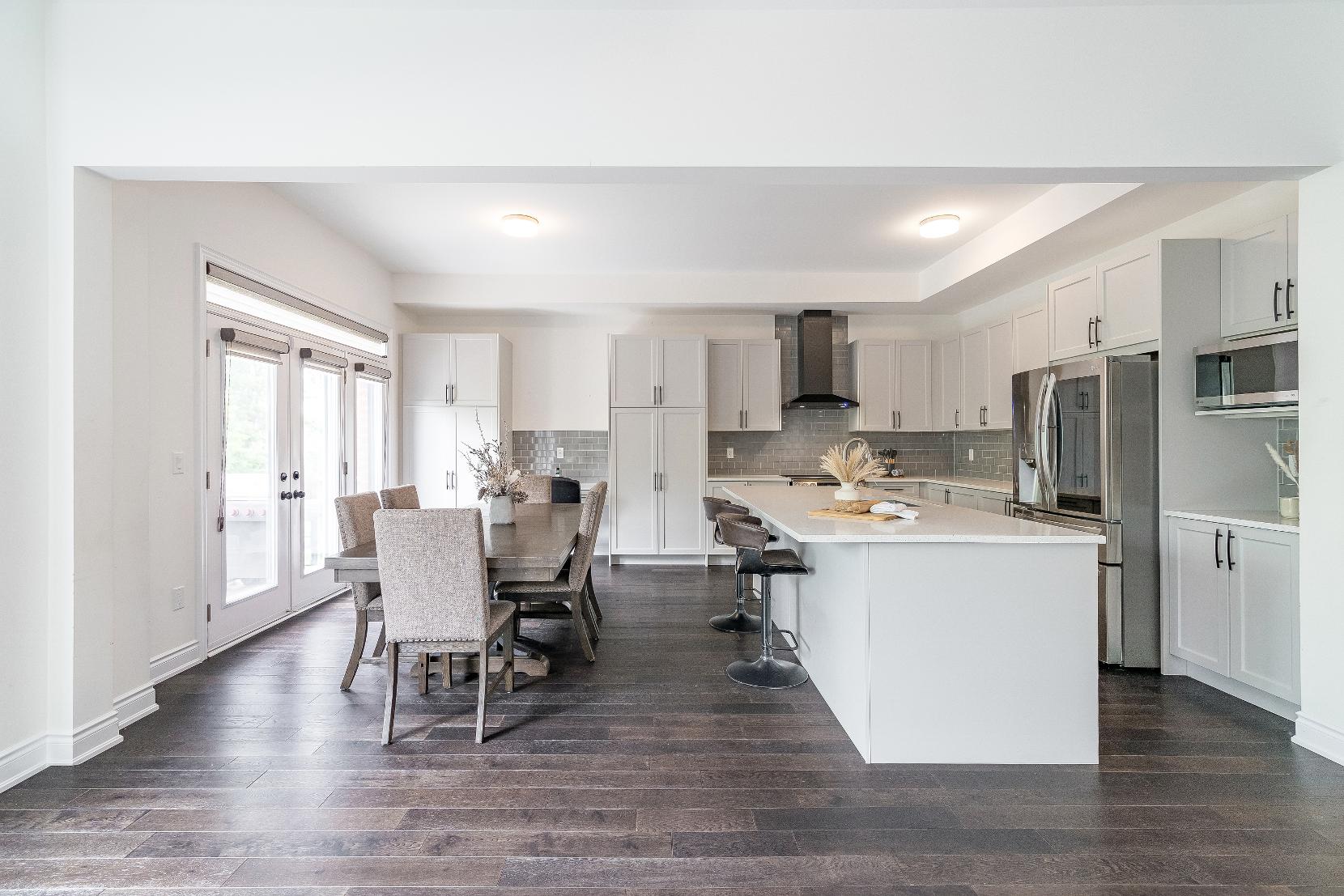
- Hardwood flooring
- Quartzcountertopsadorned bya tiled backsplash
- Loadsof crisp whitecabinetry
- Stainless-steelappliances
- Centre island completewith breakfast bar seating and a deep sink
- Built-in desk
- Eat-inarea with a French doorwalkout leading to the balcony
- Hardwood flooring
- Sprawling layout with enough room to comfortablyfit an expansive harvest table
- Two windowsforadded naturallight
- Perfect forhosting specialoccasionsor holidayswith loved ones
- Light neutralpaint tone

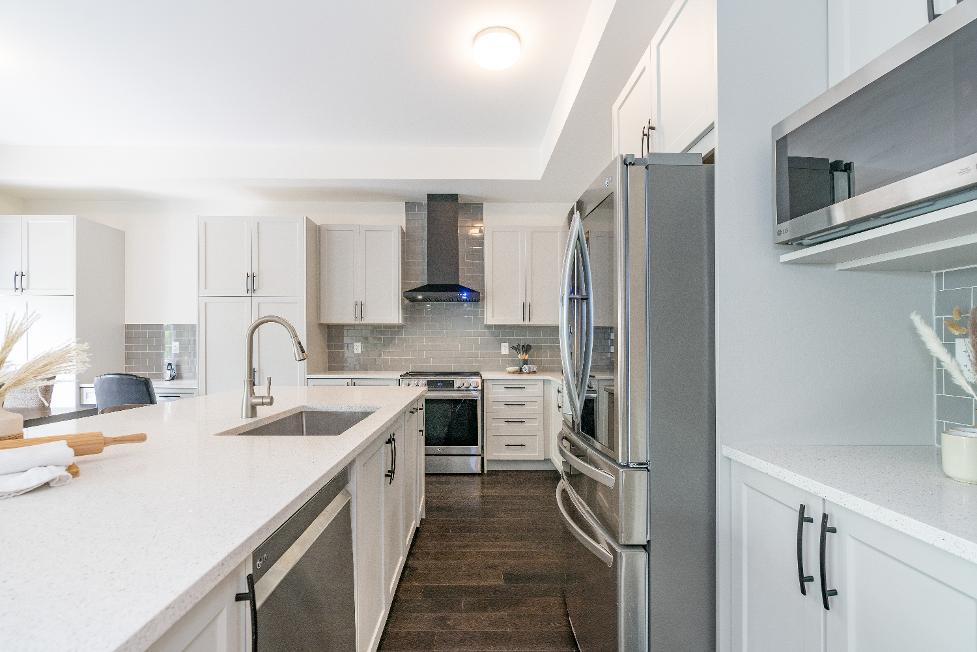



A Living Room
18'1" x 17'3" B
- Hardwood flooring
- Open-concept design
- Gasfireplaceproviding anextra blanket of warmth to the space
- Rear-facing windowdrenching the space insunlight Office 9'3" x 9'2"
- Hardwood flooring
- Glassdoorentry
- Largewindow
- Light paint tone
- Opportunityto convert into an extra bedroom orhobbyspace
C Bathroom 2-piece
- Ceramic tile flooring
- Modern floating vanity
- Front-facing window
- Neutralfinishes
Laundry Room
8'7" x 5'9"
- Ceramic tile flooring
- Centrallyplaced
- Laundrysink
- Front-loading LG washer and dryer
- Easyaccessto the garage

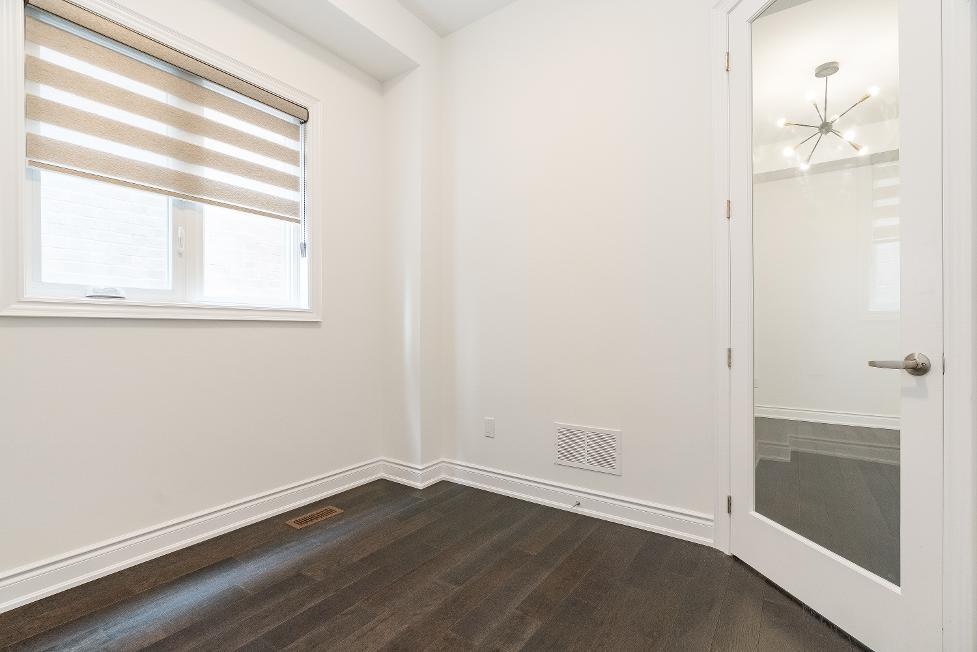
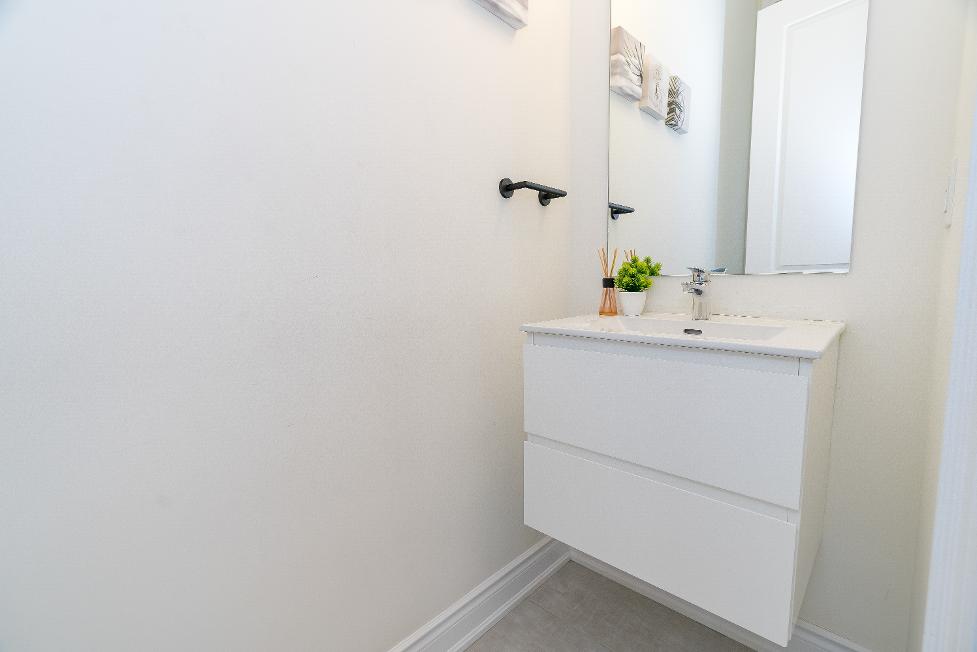


Room
19'10" x 18'0"
- Hardwood flooring
- Flexibleliving space
- High ceiling
- Gasfireplaceforadded comfort during the coolermonths
- Tallwindowswelcoming inample naturallight
- Garden doorwalkout leading to the balcony


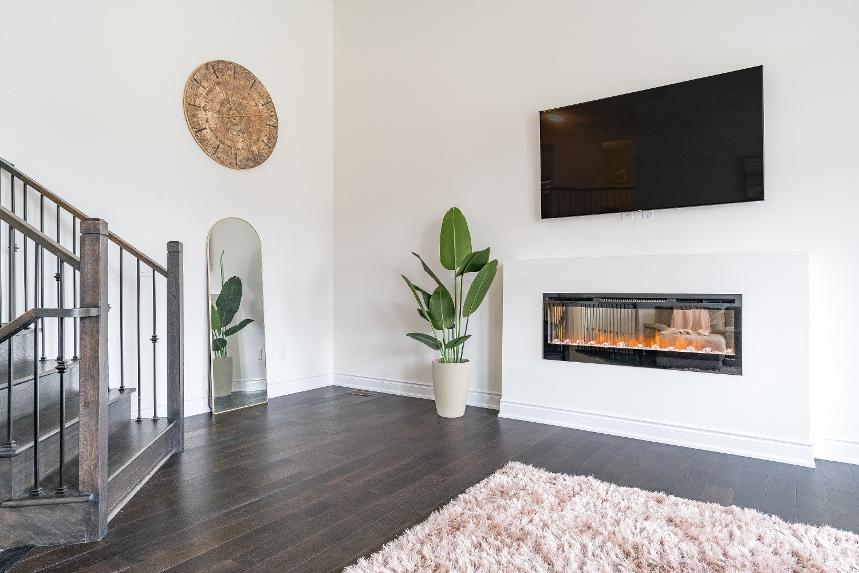

- Carpet flooring
- Extensivelayout with enough room to fit a king-sized bed and a sitting area
- Massivewalk-in closet
- Oversized bedside windowcreating a luminoussetting
- Ensuiteprivilege
- Ceramic tile flooring
- Dualsinkvanitywith amplespace belowfor storing toiletries
- Freestanding bathtub with an overhead window
- Glass-walled showerequipped with a tiled surround and a built-in niche
- Watercloset



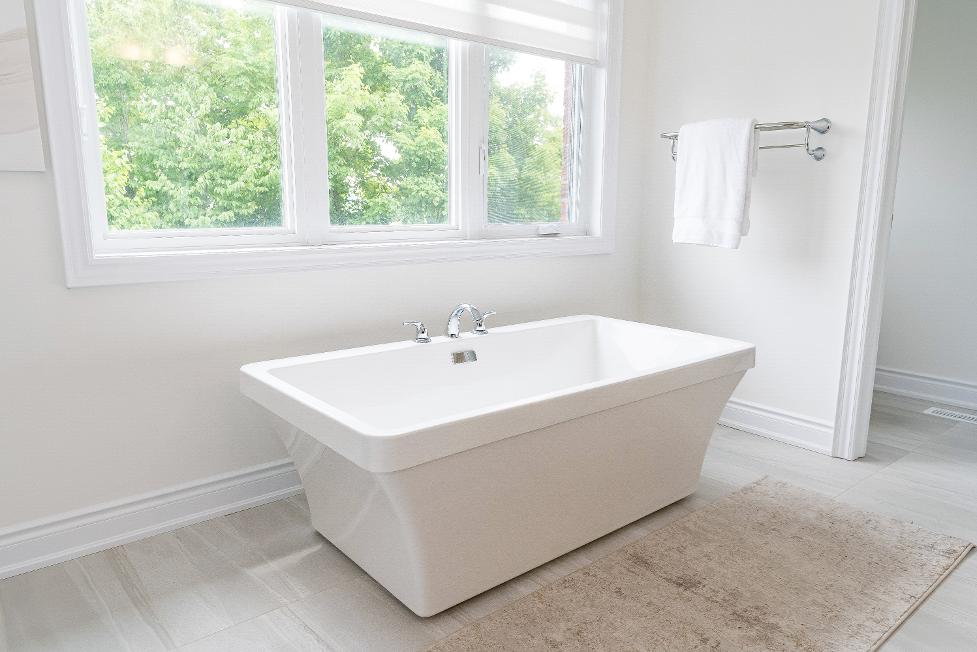
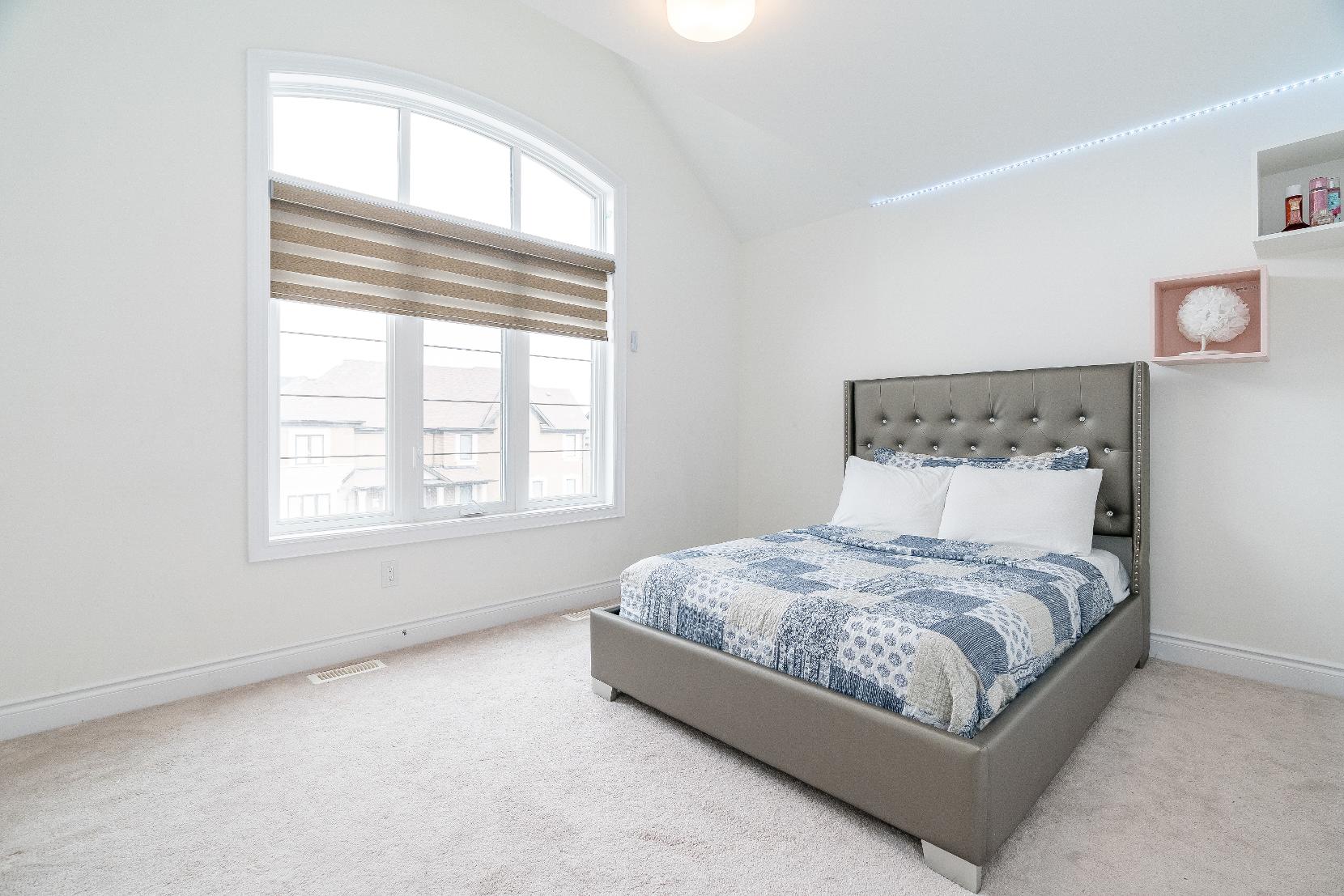
A Bedroom
13'10" x 12'6" B
- Carpet flooring
- Generouslysized
- Partiallyvaulted ceiling
- Reach-in closet
- Expansivefront-facing window creating a bright setting
Bedroom
13'4" x 11'0"
- Carpet flooring
- Spaciouslayout
- Dualdoorcloset
- Bright bedside window
- Neutralpaint toneto match any decorstyle
C Bedroom
12'9" x 12'6"
- Carpet flooring
- Nicelysized
- Dualdoorcloset
- Bedside windowwelcoming in naturallight
- Perfect fora nurseryoroffice
D
Bathroom 4-piece
- Ceramic tile flooring
- Quartz-topped vanity
- Combined bathtub and shower finished with a built-innicheand a handheld showerhead
- Window A


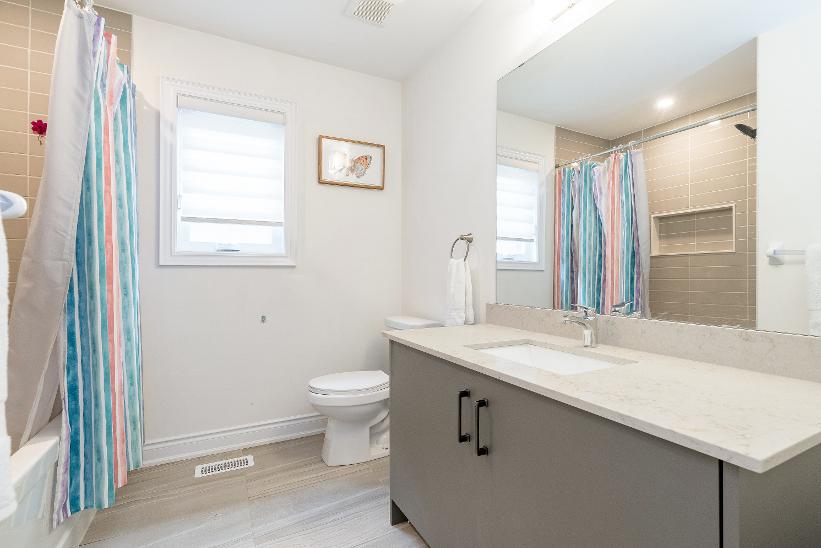

*virtually staged
- Carpet flooring
- Expansivespace with the potentialto convert into a workout space,hometheatre,or entertainment haven
- Well-sized windows
- Frenchdoorwalkout leading to the backyard
- Ceramic tile flooring
- Vanitywith convenient storage
- Glass-walled showerilluminated bya recessed light and finished with a built-in nicheand a neutraltile surround
- Neutralfinishes





- Impeccable 2-storeyhome showcasing a striking red brickand stone exterior
- Attached two-cargarage with easy insideentryinto the home
- Two balconiesincluding one overlooking the front yard
- Well-sized backyard backing maturetreesforprivacy
- Desirable neighbourhood moments to in-town amenities,restaurants, shopping opportunities,Innisfil
Beach Park,schools,and theshores of LakeSimcoe
- Commuterfriendlylocation with easyaccessto Highway400
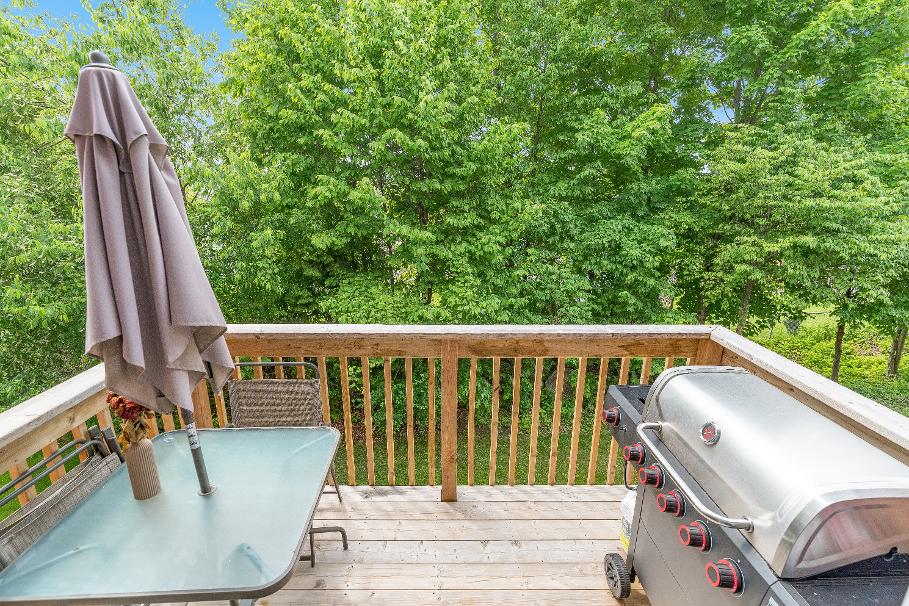





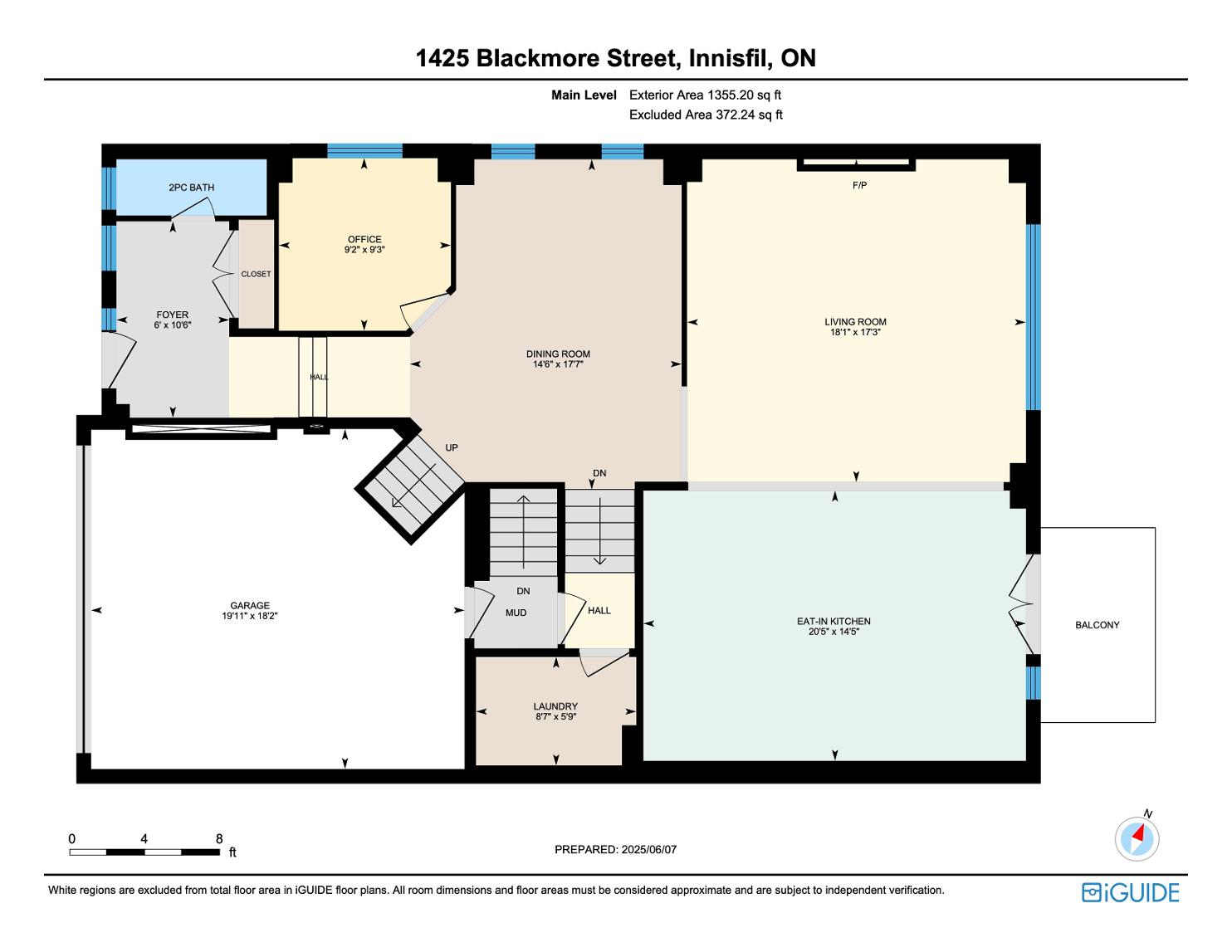
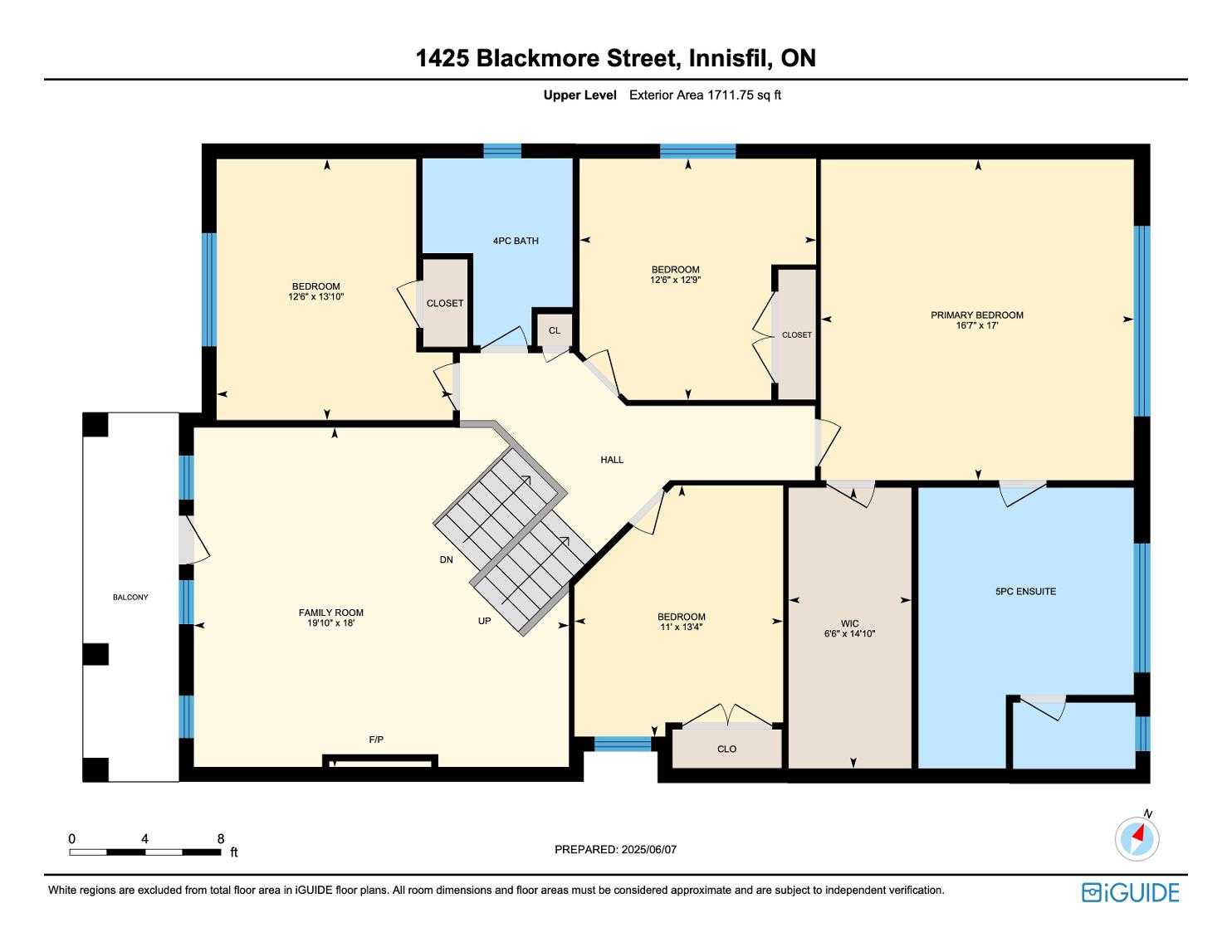
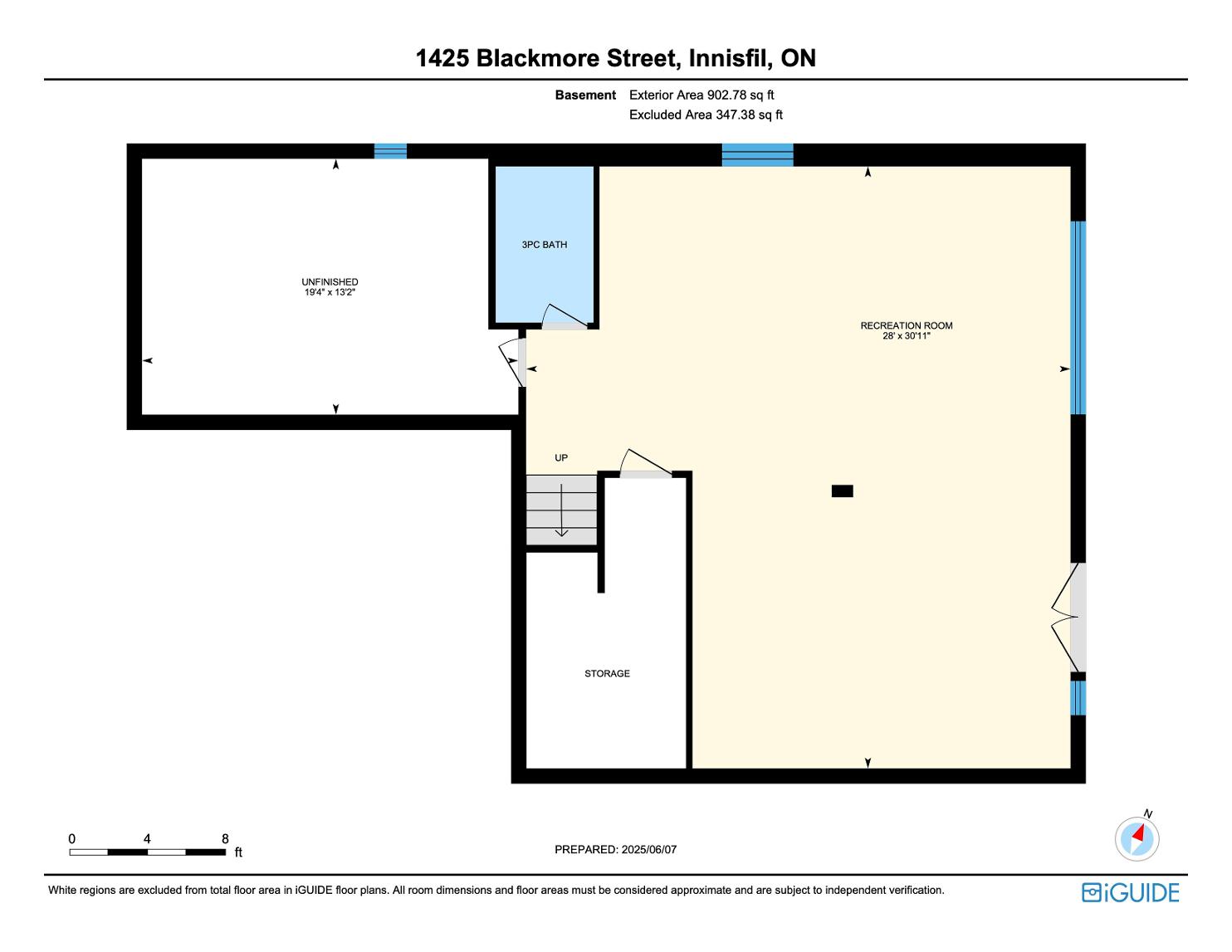


Ideallylocated for familyliving, Innisfil residesbetween the beautiful countryside and the shoresof Lake Simcoe offering an abundance of water and land recreational opportunitiesyear-round Neighbouring several commuter routes, Innisfil residentsenjoybeing a part of a small communityfeel with the economic support of the GTA just a short drive away.
Population: 36,566
Website: INNISFIL.CA
ELEMENTARY SCHOOLS
Holy Cross C.S.
Alcona Glen E.S.
SECONDARY SCHOOLS
St Peter's C SS
Nantyr Shores SS
FRENCH
ELEMENTARYSCHOOLS
La Source
INDEPENDENT
ELEMENTARYSCHOOLS
New Life Christian Academy

INNISFIL BEACH PARK, 676 Innisfil Beach Rd, Innisfil
NANTYRBEACH, 1794 Cross St, Innisfil

TANGEROUTLETSCOOKSTOWN, 3311 Simcoe 89

TRANS-CANADA TRAIL, 5th Sideroad, Innisfil
CENTENNIAL PARK, 2870 7th Line, Innisfil
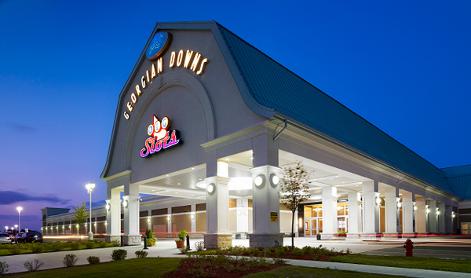
GEORGIAN DOWNSLTD, 7485 5th Side Rd

BIG CEDARGOLFCLUB, 1590 Houston Ave, Innisfil NATIONAL PINESGOLFCLUB, 8165 10 Sideroad, Innisfil

INNISFIL RECREATIONAL COMPLEX, 7315 Yonge St #1

Professional, Loving, Local Realtors®
Your Realtor®goesfull out for you®

Your home sellsfaster and for more with our proven system.

We guarantee your best real estate experience or you can cancel your agreement with usat no cost to you
Your propertywill be expertly marketed and strategically priced bya professional, loving,local FarisTeam Realtor®to achieve the highest possible value for you.
We are one of Canada's premier Real Estate teams and stand stronglybehind our slogan, full out for you®.You will have an entire team working to deliver the best resultsfor you!

When you work with Faris Team, you become a client for life We love to celebrate with you byhosting manyfun client eventsand special giveaways.


A significant part of Faris Team's mission is to go full out®for community, where every member of our team is committed to giving back In fact, $100 from each purchase or sale goes directly to the following local charity partners:
Alliston
Stevenson Memorial Hospital
Barrie
Barrie Food Bank
Collingwood
Collingwood General & Marine Hospital
Midland
Georgian Bay General Hospital
Foundation
Newmarket
Newmarket Food Pantry
Orillia
The Lighthouse Community Services & Supportive Housing

#1 Team in Simcoe County Unit and Volume Sales 2015-Present
#1 Team on Barrie and District Association of Realtors Board (BDAR) Unit and Volume Sales 2015-Present
#1 Team on Toronto Regional Real Estate Board (TRREB) Unit Sales 2015-Present
#1 Team on Information Technology Systems Ontario (ITSO) Member Boards Unit and Volume Sales 2015-Present
#1 Team in Canada within Royal LePage Unit and Volume Sales 2015-2019
