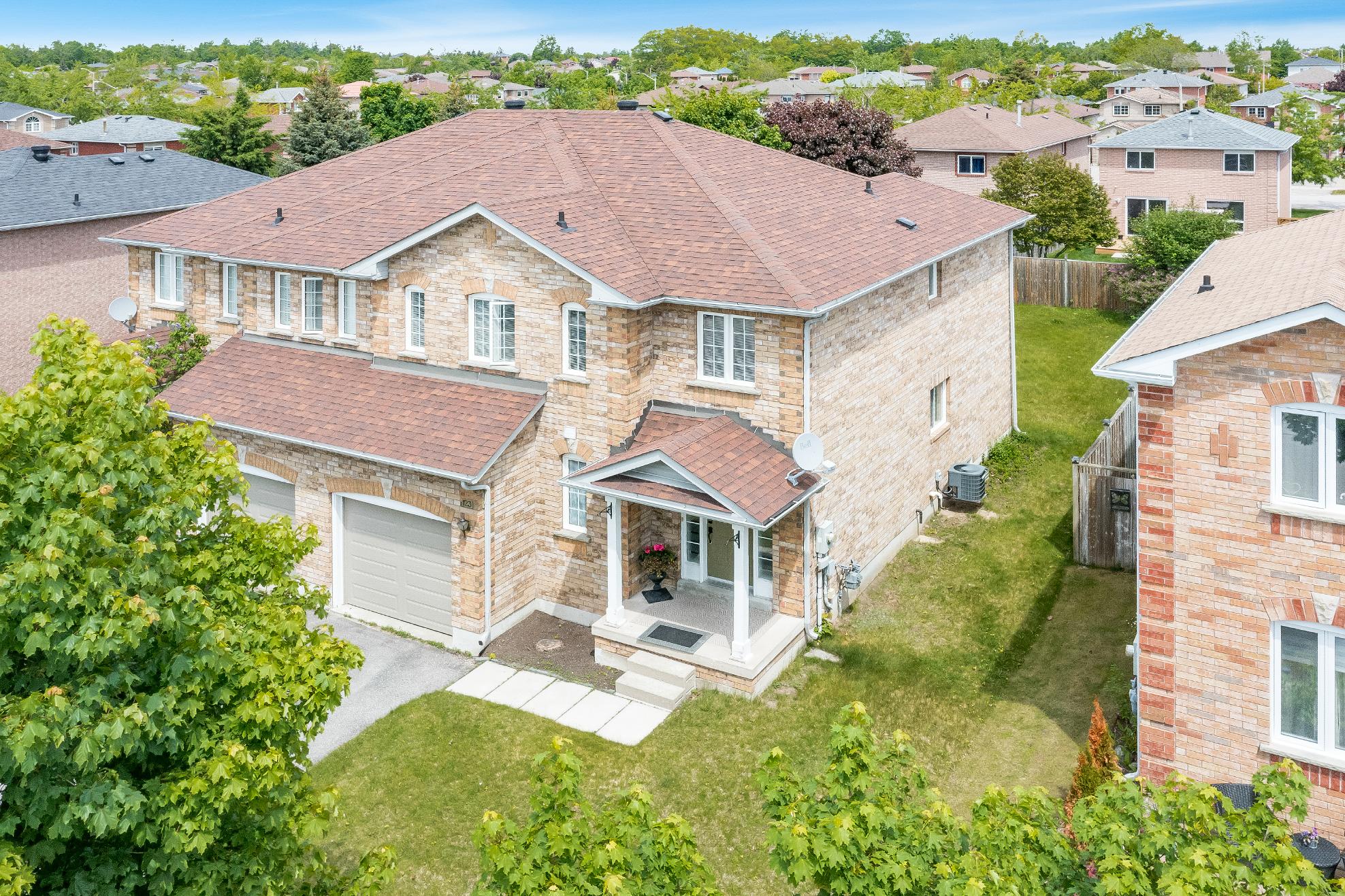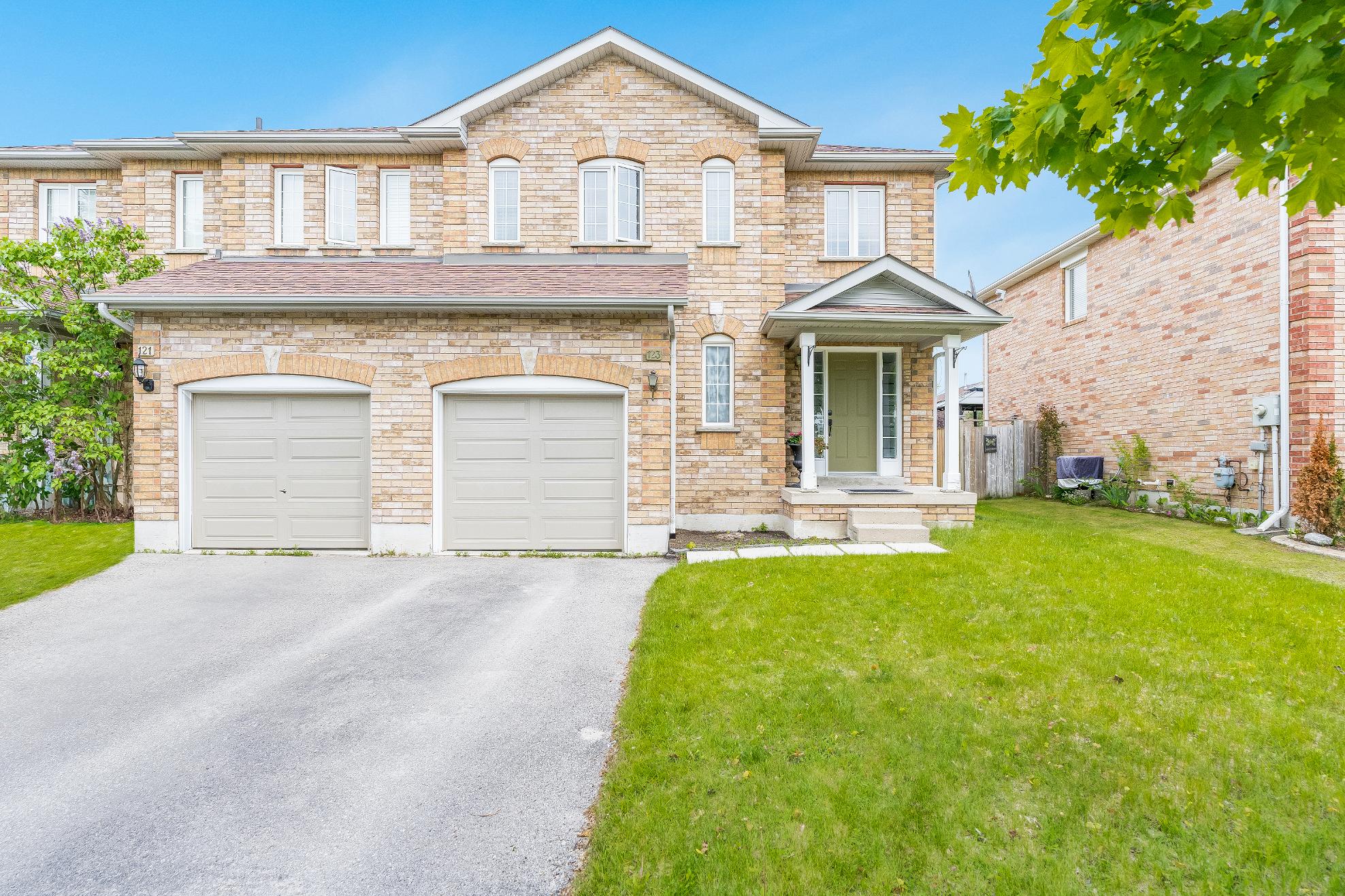










1
2
Established inthe highlysought-afterHollyneighbourhood,thischarming threebedroom semi-detached home offers1,585 above grade squarefootageand the perfect setting to grow and thrive,an inviting placewherefamiliescan trulyput downroots
Step insideto a bright,open-concept main levelwherethe kitchen,dining,and familyroom flow effortlesslytogether,creating a warm and welcoming space idealforboth everydayliving and easyentertaining
3
Upstairs,you?llfind threecomfortable bedroomsand a cozyreading nook,whilethe finished basement extendsthe living space with an additional608 squarefeet complete with a snug spot formovie nightsand a separate room perfect foran officeorcreativeescape
4
5
The backyard isa privateretreat,fullyfenced and incrediblylandscaped with a flagstonepatio and covered pergola,presenting the idealsetting forquiet summermorningsorevening get-togethers
Perfectlypositioned within walking distance to WC LittleElementarySchool,BearCreek SecondarySchool,and BearCreekPark,with Tangle CreekGolf Course,Highway400, restaurants,and allthe essentialsjust a short drive away

LOVE
Eat- in Kitchen
- Ceramic tile flooring
- Rich-toned cabinetry
- Stylish backsplash
- Dualsinkadorned bya gooseneck faucet
- Stainless-steelappliancesincluding a gasstove
dining table
- Pass-through windowlooking into the dining/living room perfect forhosting with ease
- Sliding glass-doorwalkout leading to the patio 15'1" x 11'8"
- Amplespace forcomfortablyfit a large




A Dining/ Living Room 20'0" x 11'7" B Bathroom 2-piece
- Engineered hardwood flooring
- Recessed lighting
- Neutralpaint toneenhanced bya blue accent wall
- Oversized windowscreating a bright setting
- Plentyof room fordifferent furnitureplacements
- Ceramic tile flooring
- Centrallylocated
- Frosted windowforadded privacy
- Well-sized vanitywith storage


15'6" x 12'2"
- Carpet flooring
- Generouslysized
- Three well-sized windows flooding thespace in warm sunlight
- Walk-in closet
- Neutralpaint tone
- Ensuite privilege
3-piece
- Ceramic tile flooring
- Sleekvanitywith under-counterstorage
- Standalone shower enclosed in a tiled surround
- Neutralfinishes
11'11" x 11'7"
- Carpet flooring
- Sizeable layout with space fora full-sized bed
- Closet with sliding doors
- Bedside window creating a luminous setting
11'8" x 10'6"
- Carpet flooring
- Nicelysized
- Closet with sliding doors
- Bedside window drenching the room in naturallight
- Potentialto convert into an office ornursery
4-piece
- Ceramic tile flooring
- Vanitywith storage for toiletries
- Combined bathtub and showerforthe best of both worlds
- Frosted window forprivacy





- Carpet flooring
- Recessed lighting
- Green accent wall
- Well-sized windows
- Picture yourself herehosting game nights with friends,enjoying the most recent block bustermoviewith family,orunwinding after a long day
- Carpet flooring
- Recessed lighting
- Light neutralpaint tone to match anydecor
- Flexibleliving space with the potentialto utilizeasan extra bedroom
- Ceramic tile flooring
- Well-placed foreasyguest usage
- Recessed lighting
- Vanitywith storage
- Neutralfinishes



- 2-storeyhomeflaunting a durable solid brickexterior
- Attached single-cargarage alongside a drivewaysuitableforan additionaltwo vehicles
- Fullyfenced backyard equipped with a flagstone patio and a pergola foradded shade
- Garden shed providing extra storagespace
- South End Barrie location mere momentsto a wideselection of amenities,dining options,parks, schoolsincluding WC Little ElementarySchool,and Highway 400 access









"The Cityof Barrie continuesto be a prosperous City, with smart growth, economic opportunities and exceptional qualityof life With an expanded public waterfront,residentsand visitorsenjoy Barrie?sbreathtaking views, walking trails, parks and playgrounds, marina and manyspecial eventsand festivals.Experience our historic downtown core with itsshops, restaurants,rich history, and the centre of our vibrant artsand culture cornerstones.The Cityof Barrie isa four-season destination offering year round entertainment, recreation and lifestyle; we welcome you to our City." ? Mayor Jeff Lehman
ELEMENTARY SCHOOLS
St. John Paul II C.S.
Mapleview Heights PS
SECONDARY SCHOOLS
St. Peter's C.S.S.
Innisdale S.S.
FRENCH
ELEMENTARYSCHOOLS
La Source
INDEPENDENT
ELEMENTARYSCHOOLS
Timothy Christian School

Centennial Beach, 65 Lakeshore Dr
Tollendale Beach, 45 Tynhead Rd

Park Place, 100 Mapleview Dr E

Ardagh Bluffs Trail, 169 Cumming Dr.
Centennial Park, 98 Lakeshore Dr


Galaxy Cinemas, 72 Commerce Park Dr

XPlay Amusements, 30 N Village Way



Professional, Loving, Local Realtors®
Your Realtor®goesfull out for you®

Your home sellsfaster and for more with our proven system.

We guarantee your best real estate experience or you can cancel your agreement with usat no cost to you
Your propertywill be expertly marketed and strategically priced bya professional, loving,local FarisTeam Realtor®to achieve the highest possible value for you.
We are one of Canada's premier Real Estate teams and stand stronglybehind our slogan, full out for you®.You will have an entire team working to deliver the best resultsfor you!

When you work with Faris Team, you become a client for life We love to celebrate with you byhosting manyfun client eventsand special giveaways.


A significant part of Faris Team's mission is to go full out®for community, where every member of our team is committed to giving back In fact, $100 from each purchase or sale goes directly to the following local charity partners:
Alliston
Stevenson Memorial Hospital
Barrie
Barrie Food Bank
Collingwood
Collingwood General & Marine Hospital
Midland
Georgian Bay General Hospital
Foundation
Newmarket
Newmarket Food Pantry
Orillia
The Lighthouse Community Services & Supportive Housing

#1 Team in Simcoe County Unit and Volume Sales 2015-Present
#1 Team on Barrie and District Association of Realtors Board (BDAR) Unit and Volume Sales 2015-Present
#1 Team on Toronto Regional Real Estate Board (TRREB) Unit Sales 2015-Present
#1 Team on Information Technology Systems Ontario (ITSO) Member Boards Unit and Volume Sales 2015-Present
#1 Team in Canada within Royal LePage Unit and Volume Sales 2015-2019
