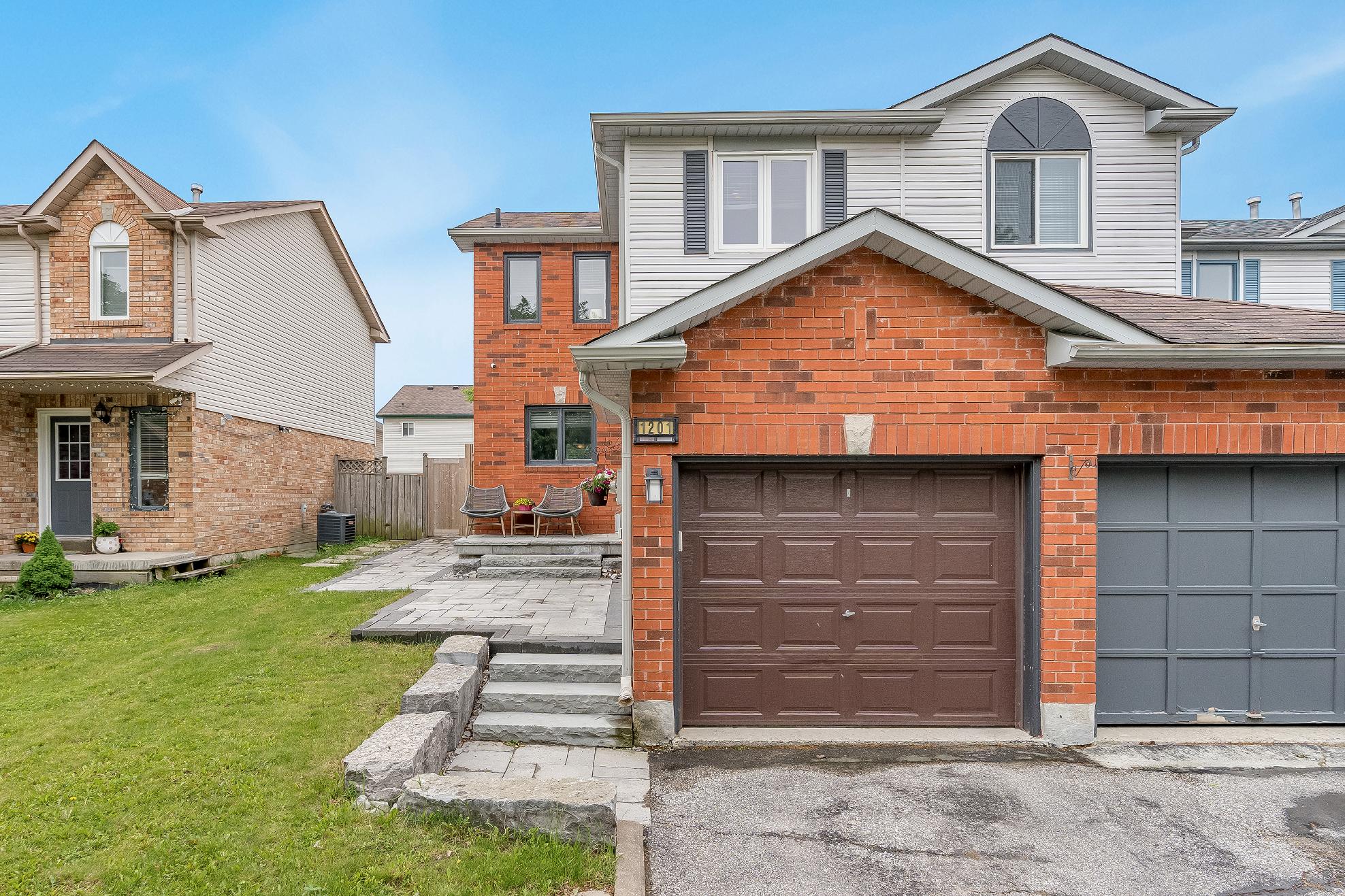
1201 HILLSTREET
ContemporaryTownhome StepsFrom NearbyAmenities Innisfil


BEDROOMS: BATHROOMS:




1201 HILLSTREET
ContemporaryTownhome StepsFrom NearbyAmenities Innisfil


BEDROOMS: BATHROOMS:


1
2
Thisbeautifullymaintained townhome delivershardwood floors,and a fully renovated kitchen with quartzcountertops,stainless-steelappliances,and a dining area that walksout to the backyard
On the upperlevel,you'llfind three generouslysized bedrooms,including a primarysuiteflaunting a spaciouscloset and privateensuite,whilethebasement offersa rare fourth bathroom offering added functionalityand living space
3
4
Makeyourwayto the tranquilbackyard that isfullyfenced and professionally landscaped with interlockstonework,perfect forrelaxing,entertaining,orletting kidsand petsplayfreely
5
Situated on a quiet,child-friendlystreet in the heart of Alcona,you'rejust stepsto schools,parks,the library,and everydayconveniences
Onlyminutesto InnisfilBeach Park,the recreationcomplex,Big CedarGolf, Costco,Walmart,Highway400,and the BarrieSouth GO Station,making thisa perfect blend of lifestyleand convenience
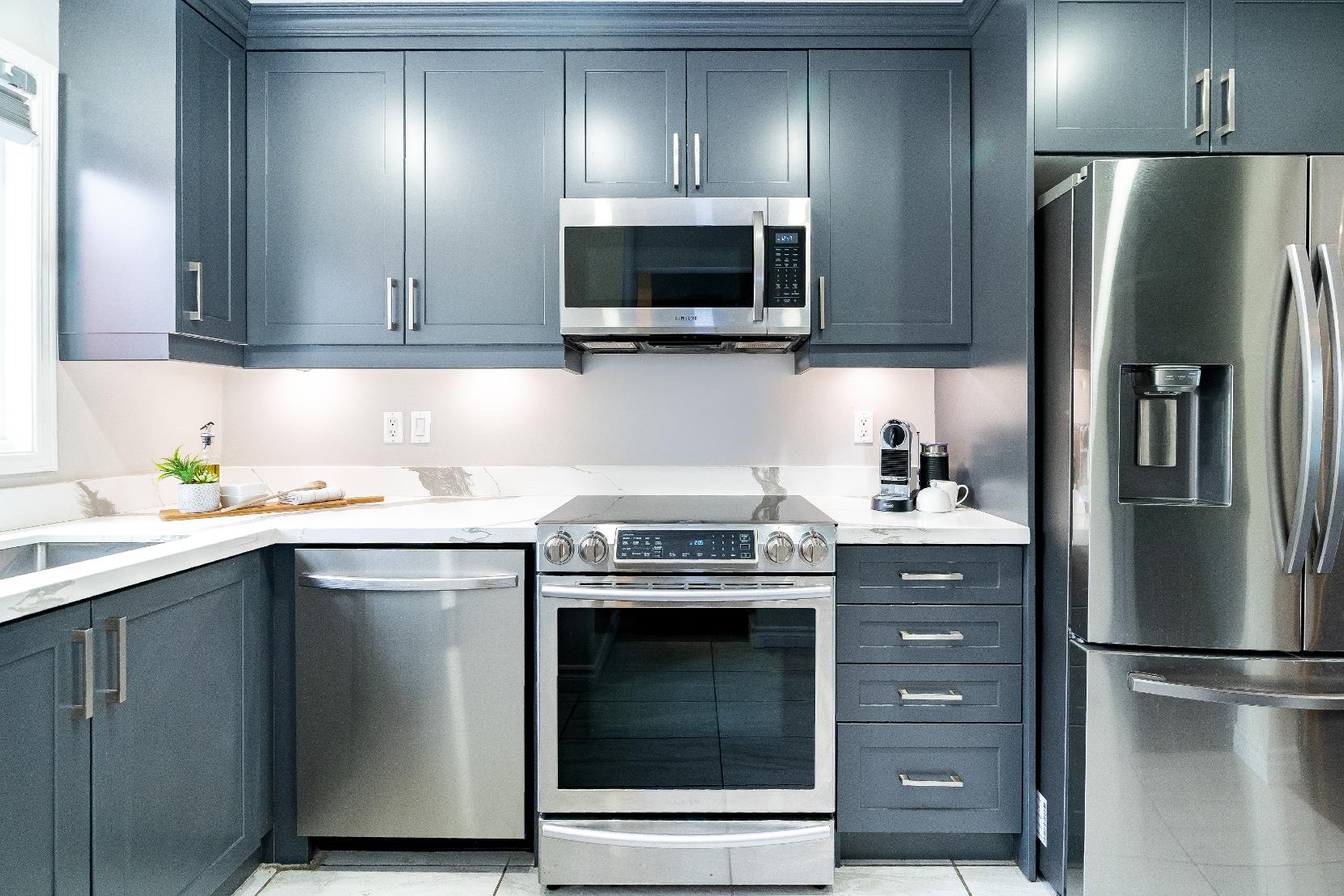
A Kitchen
11'9" x 7'11"
- Porcelaintile flooring
- Sleekquartzcountertop
- Darkbluecabinetrycomplete with crown moulding detailing
- Dualsinkcomplete with an over-the-sinkwindow
- Recessed lighting
- Included stainless-steelappliances
B Dining Room
10'11" x 8'6"
- Hardwood flooring
- Plentyof spacefora sizeable dining table
- Oversized windowgracing the space with naturallighting
- Versatilepaint toneto match anydecor orstyle
- Sliding glass-doorwalkout leading to thepatio
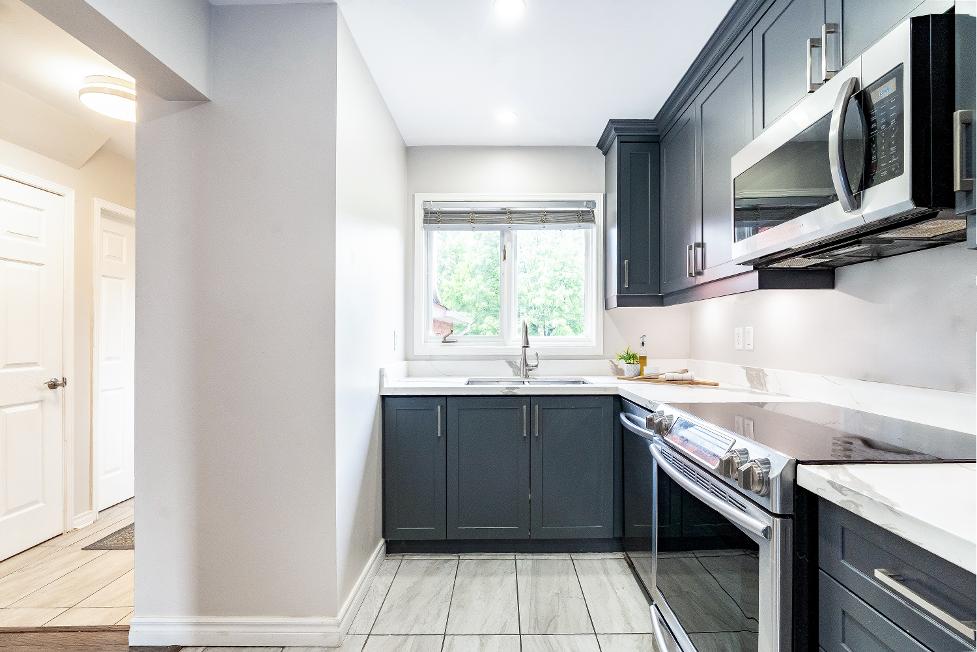
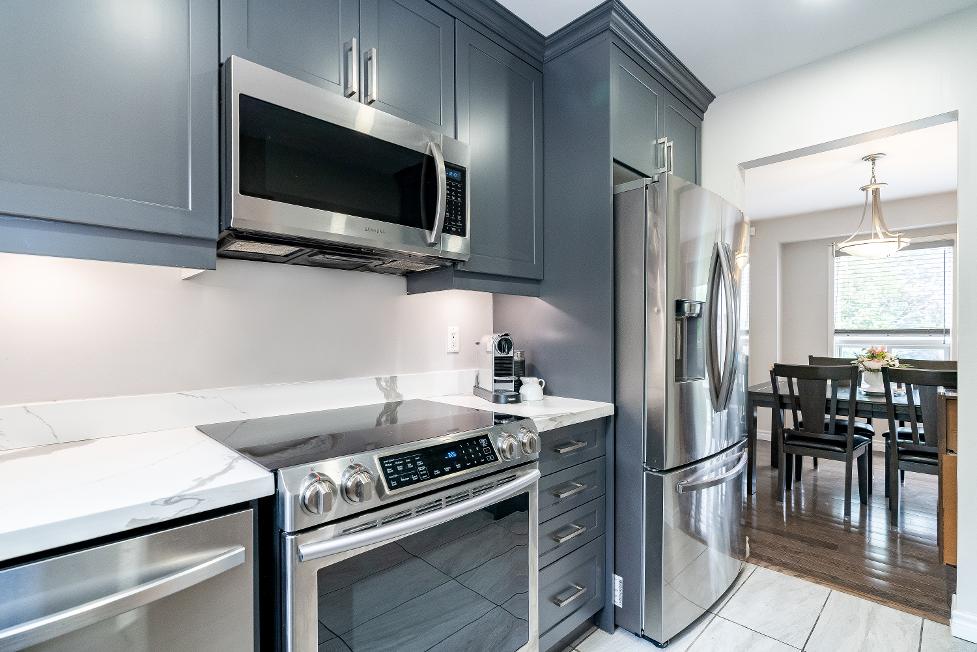
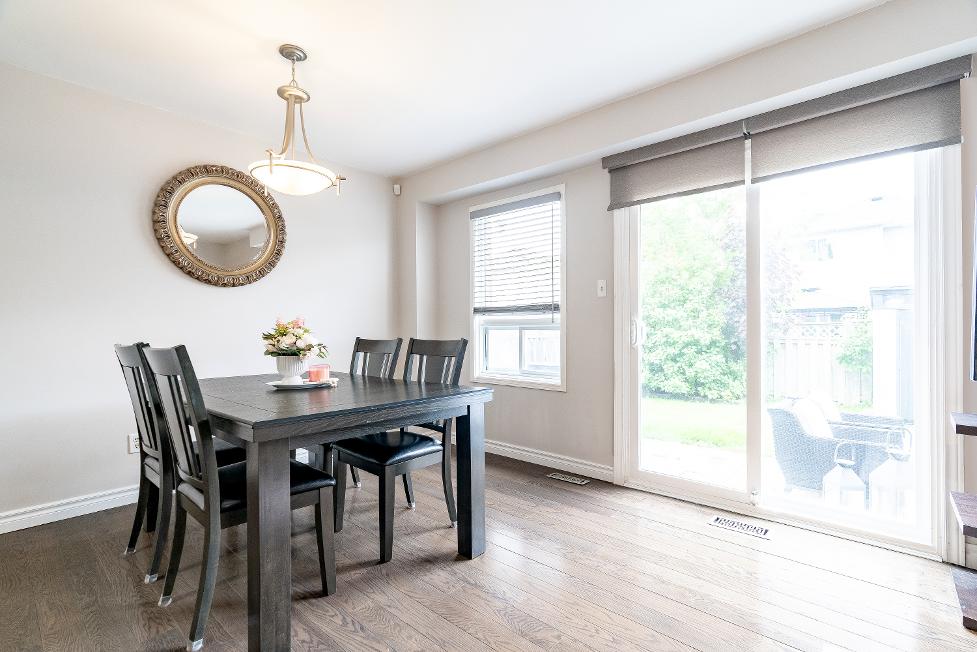
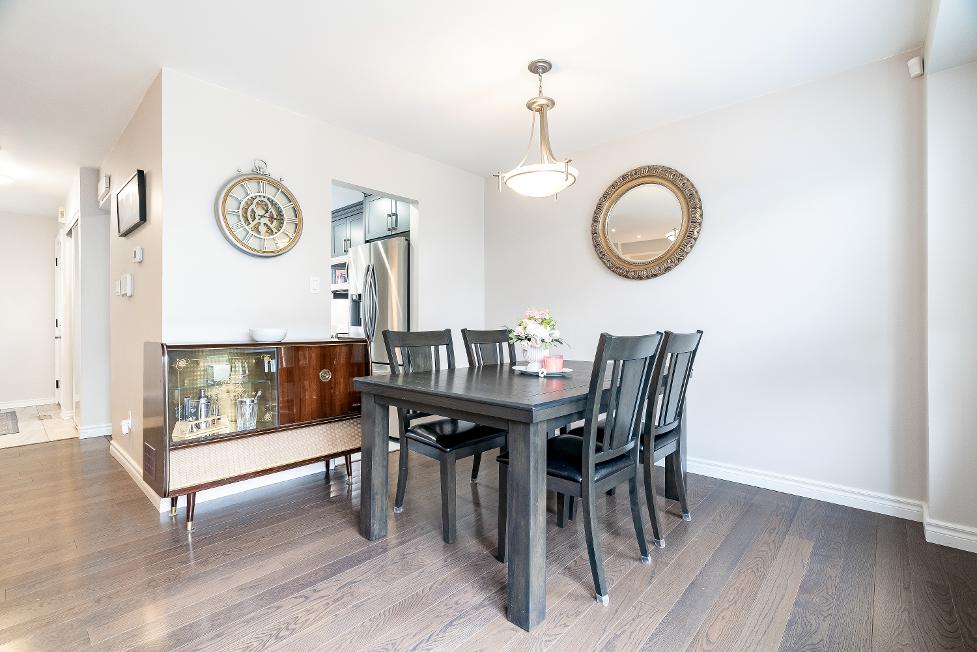
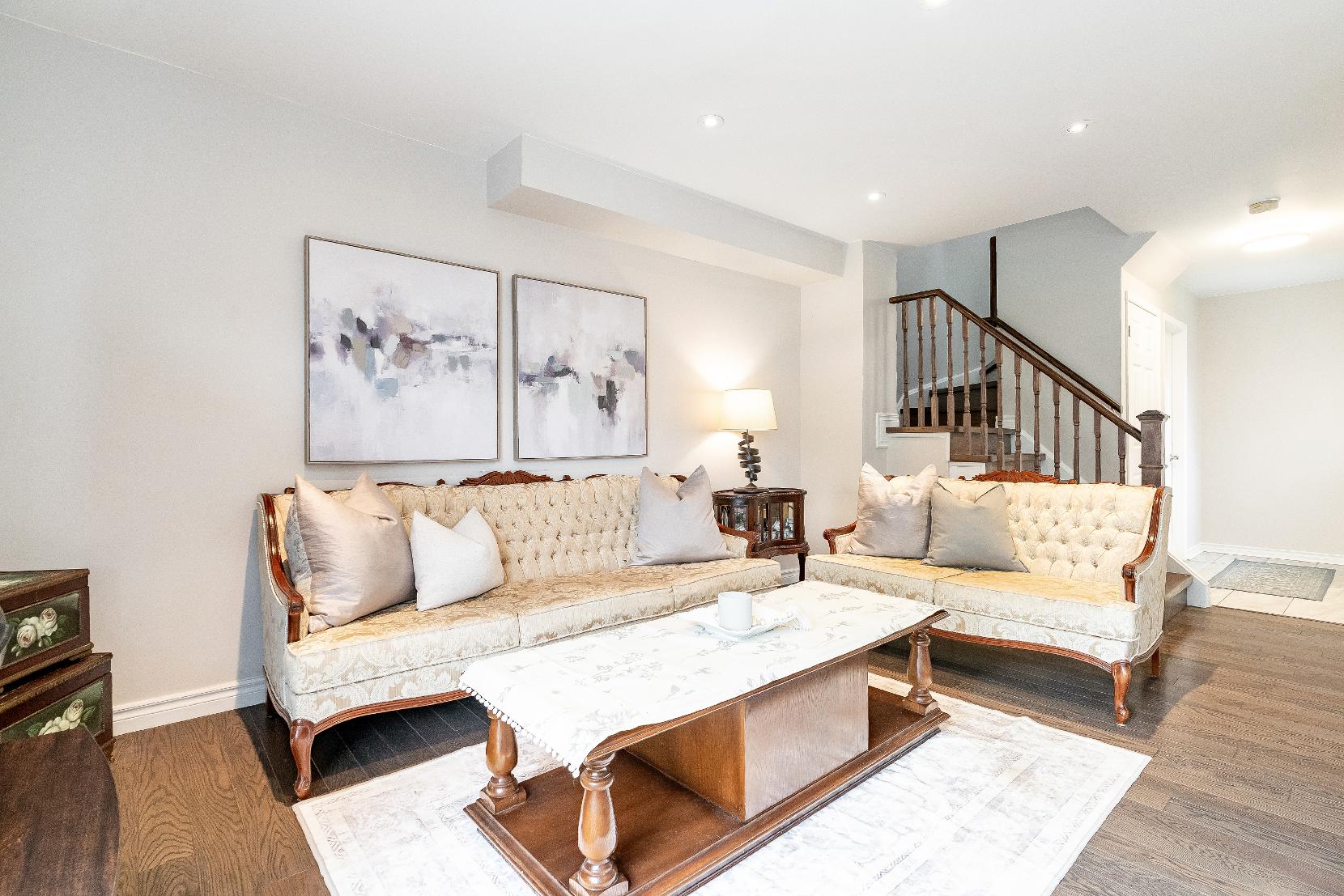
- Hardwood flooring
- Open to the dining room
- Generouslysized with ampleroom foryour personalfurnishings
- Abundanceof naturallight
- Recessed lighting
- Neutralpaint hue
- Ceramic tile flooring
- Easilyaccessible to guests
- Singlesinkvanitycomplete with under-the-sinkstorage
- Neutralfinishes
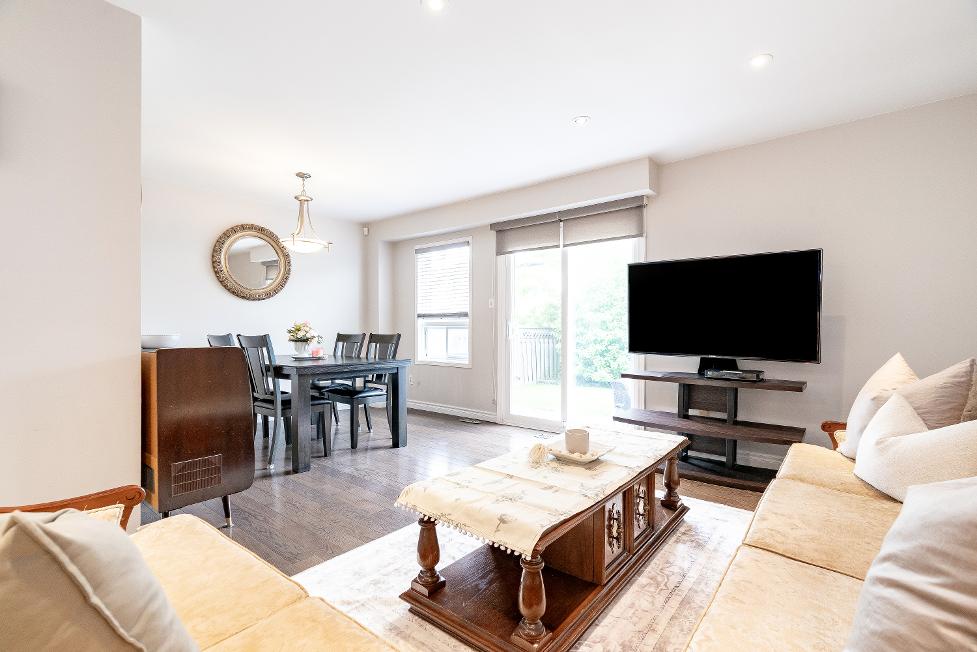
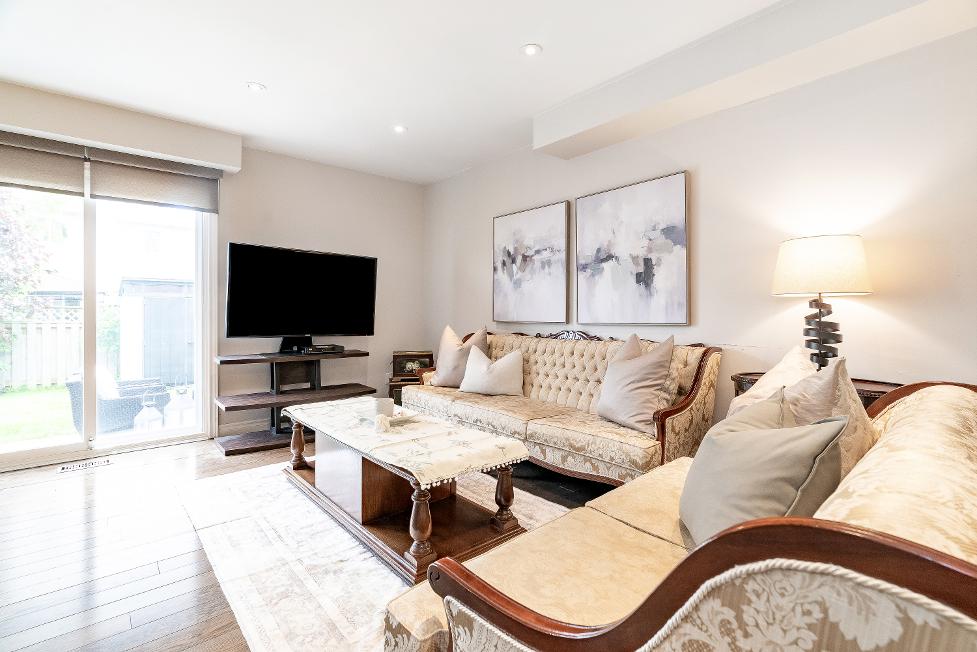
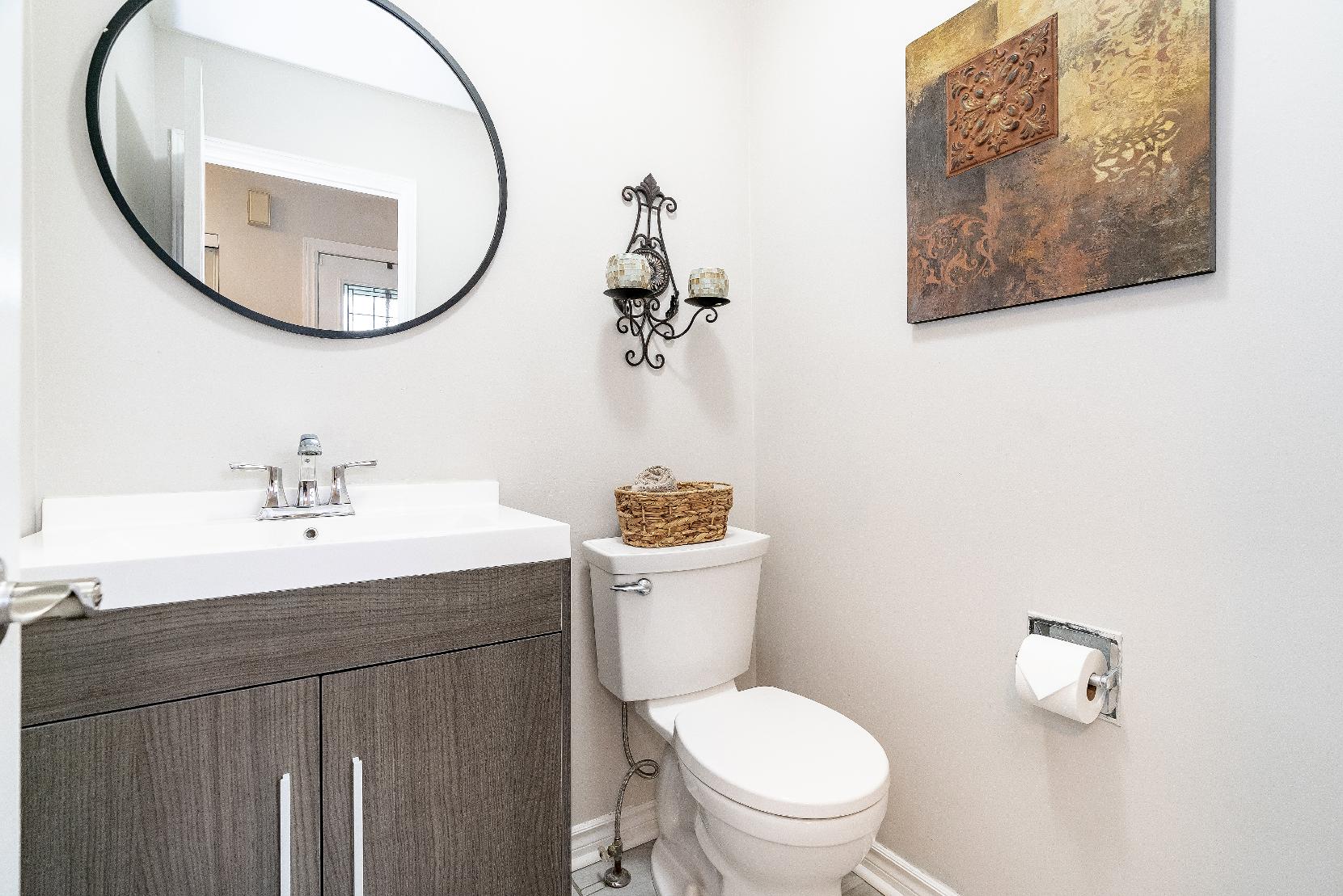
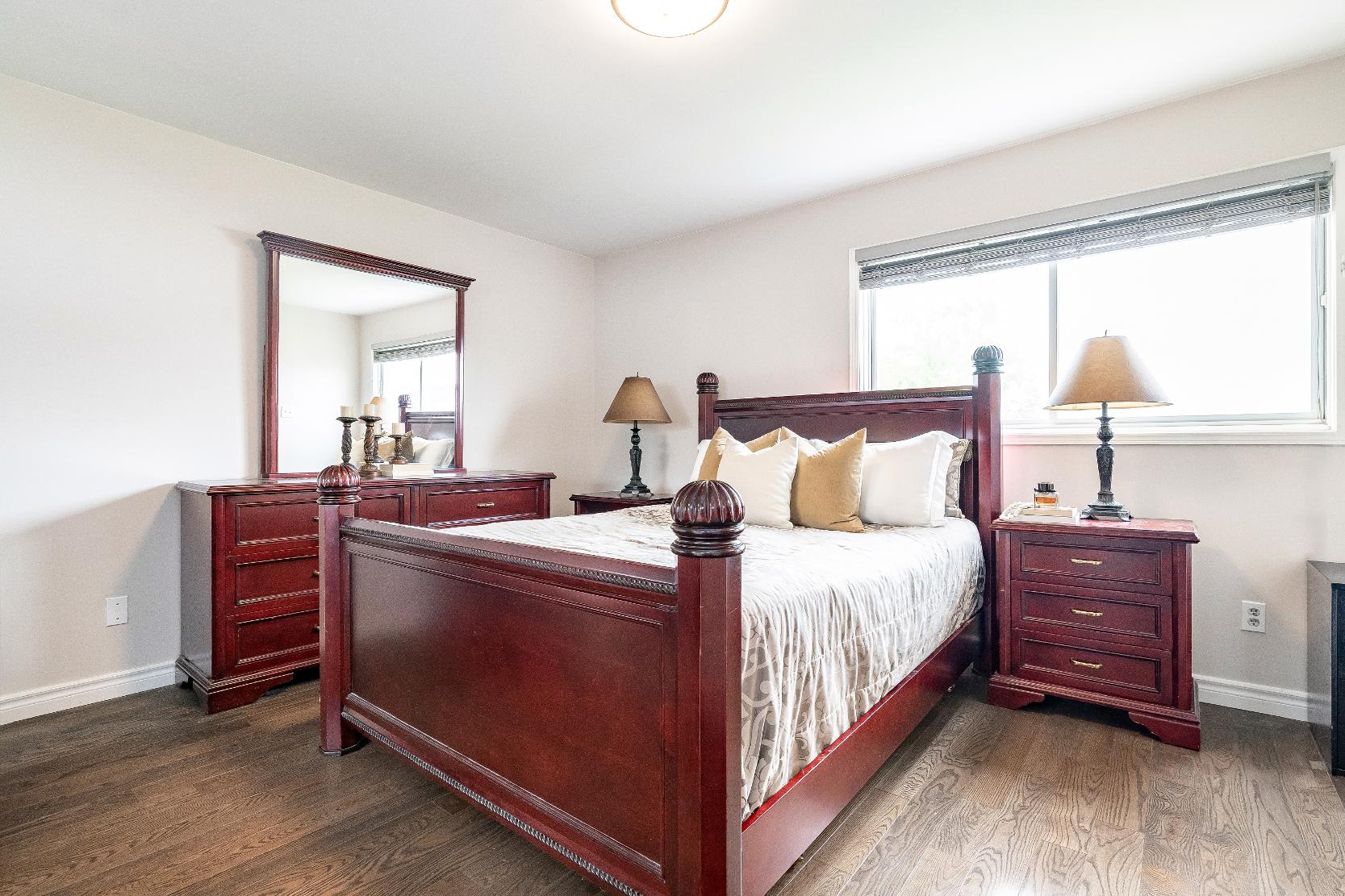
13'8" x 11'4"
- Hardwood flooring
- Idealfora queen-sized bed and a dresser
- Well-sized closet paired with dualmirrored sliding doors
- Sun-drenched window
- Light neutralpaint tone
- Ensuite privilege
3-piece
- Ceramic tile flooring
- Singlesinkvanitywith ample under-the-sinkstorage
- Standalone shower complete with a frosted glass-door
- Neutralfinishes
12'11" x 10'4"
- Hardwood flooring
- Sizeable layout,perfect fora full-sized bed and a dresser
- Luminouswindow creating a sunlit ambiance
- Closet complete with dualmirrored sliding doors
- Neutralpaint tone
9'10" x 9'5"
- Hardwood flooring
- Potentialto utilizeasa guest bedroom,home office,ora hobbyspace
- Closet paired with mirrored sliding doors
- Two bedside windows allowing forsunlight to seep in
- Light neutralpaint hie
4-piece
- Ceramic tile flooring
- Single sinkvanity complemented bya tiled backsplash
- Combined bathtub and sinkcomplete with a tiled surround
- Neutralfinishes
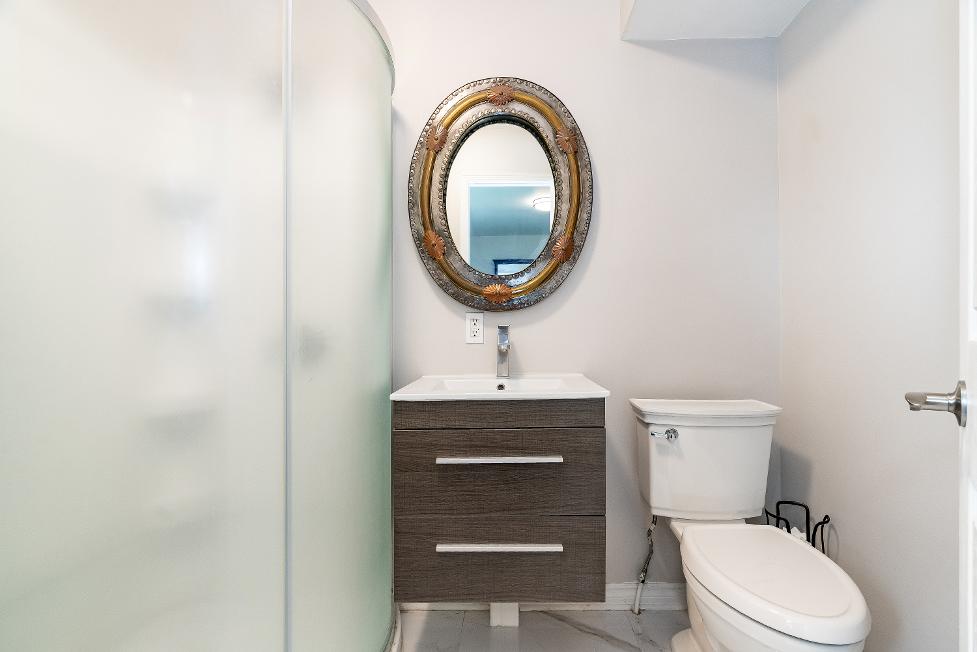
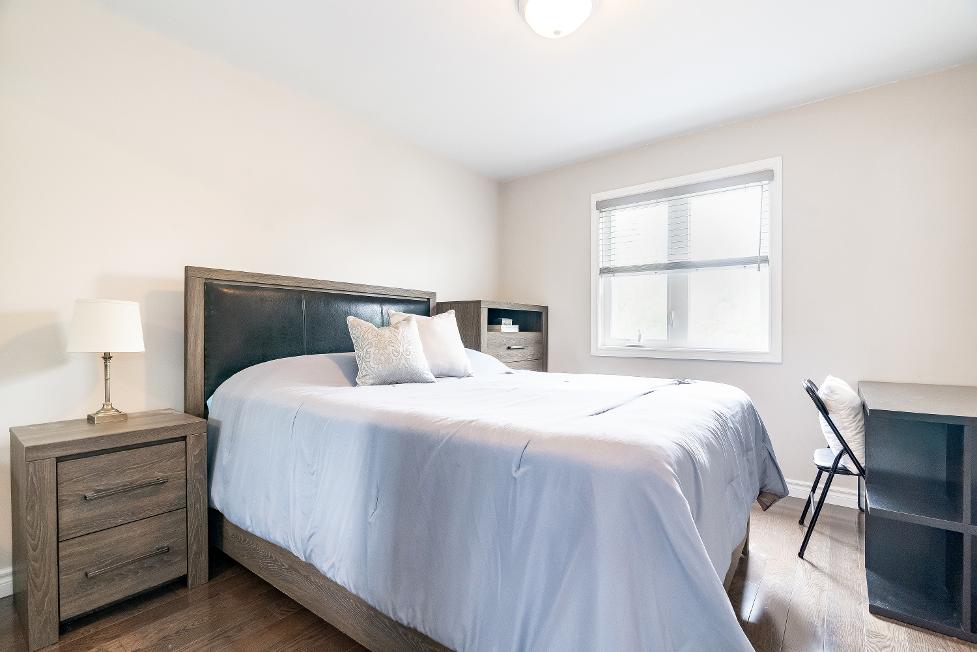
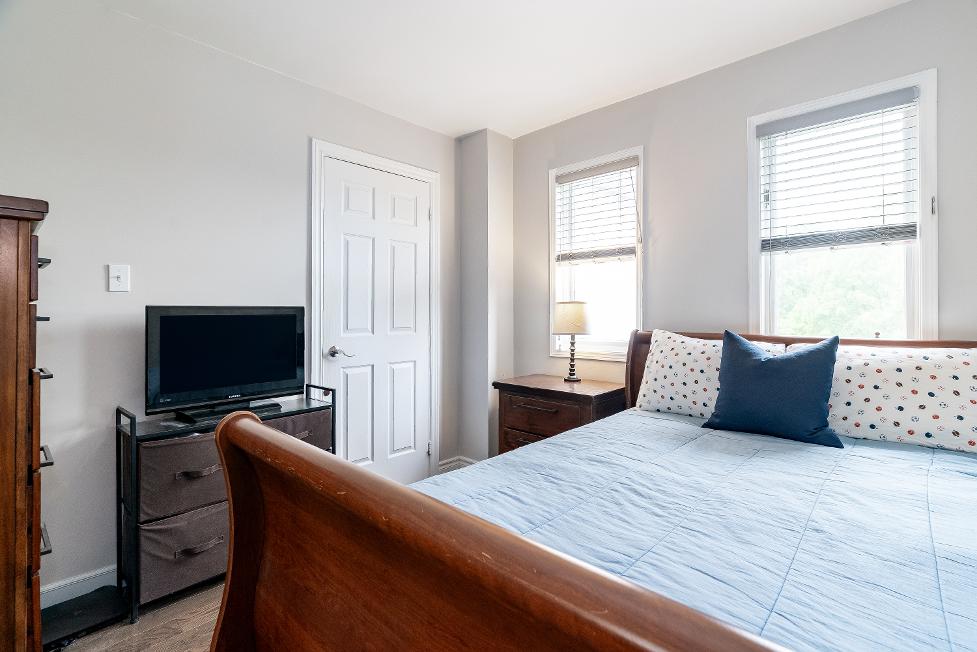
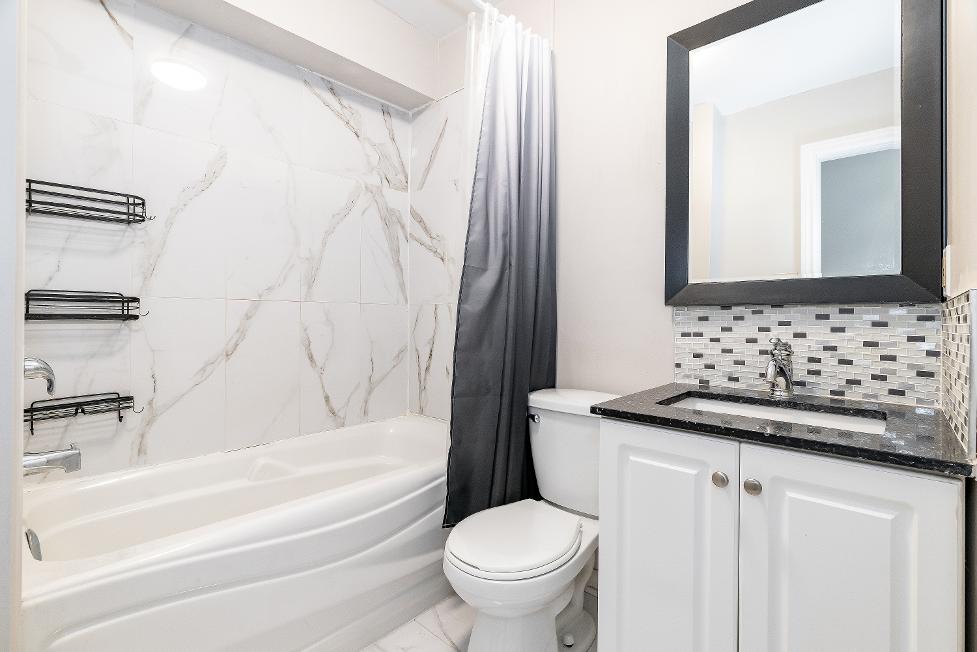
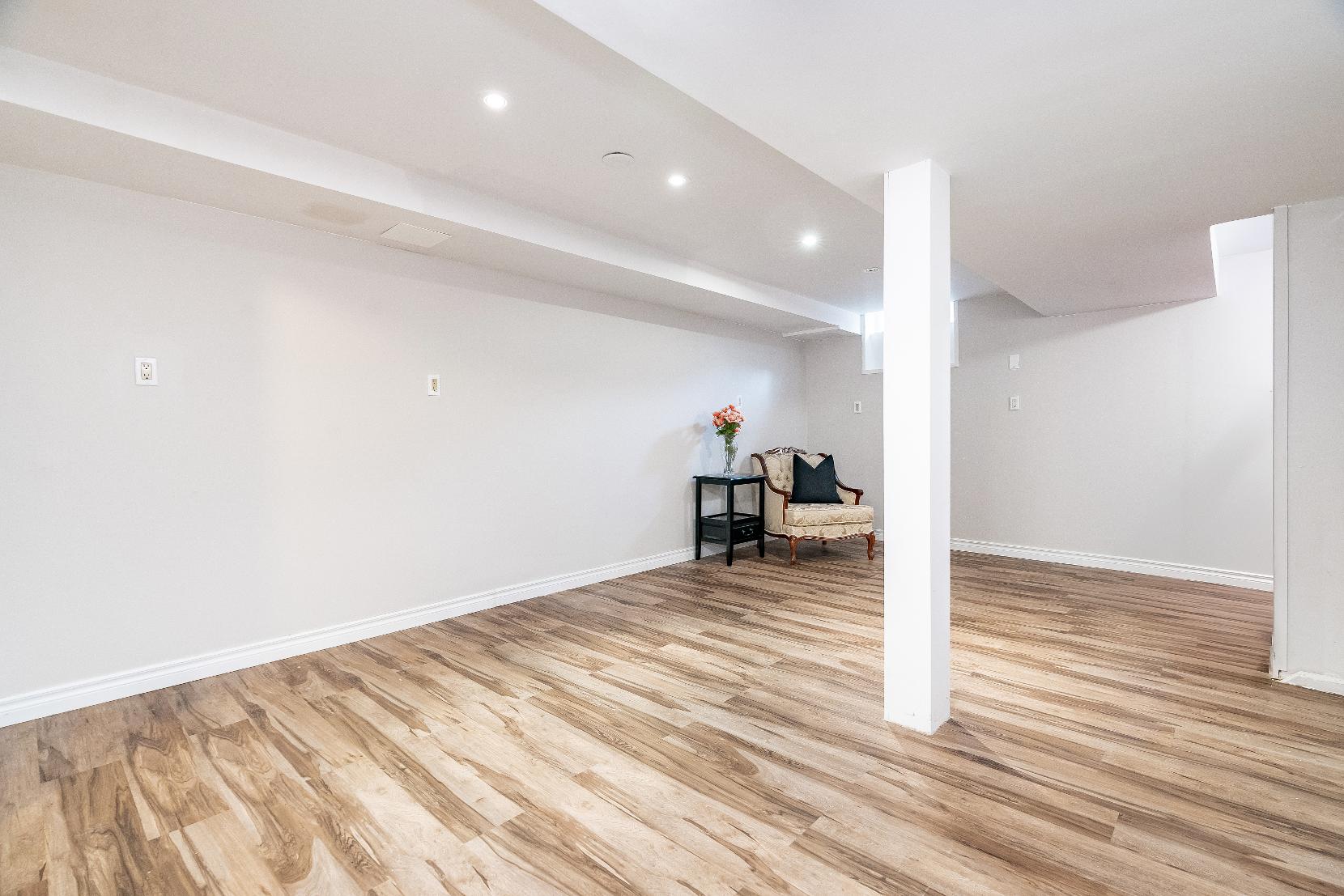
- Laminateflooring
- Open-concept
- Spaciouslayout,perfect forhosting socialgatherings
- Two windowsallowing forsunlight to spillin
- Accessto the laundryroom,storage room, and utilityroom
- Ceramic tile flooring
- Pocket doorentry
- Singlesinkvanitycomplete with under-the-sinkstorage
- Stand-inshower
- Neutralfinishes
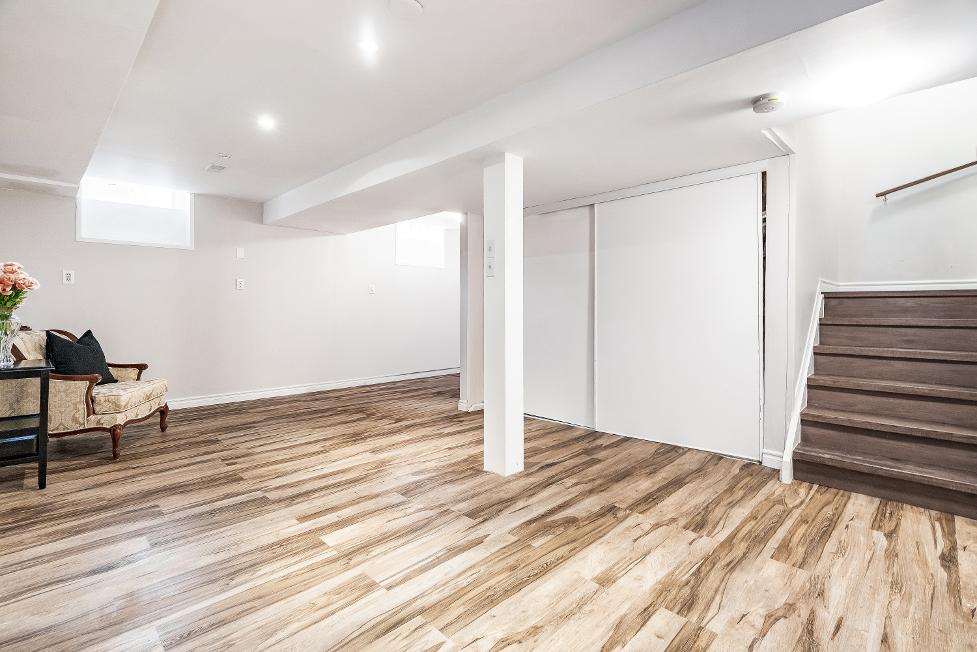

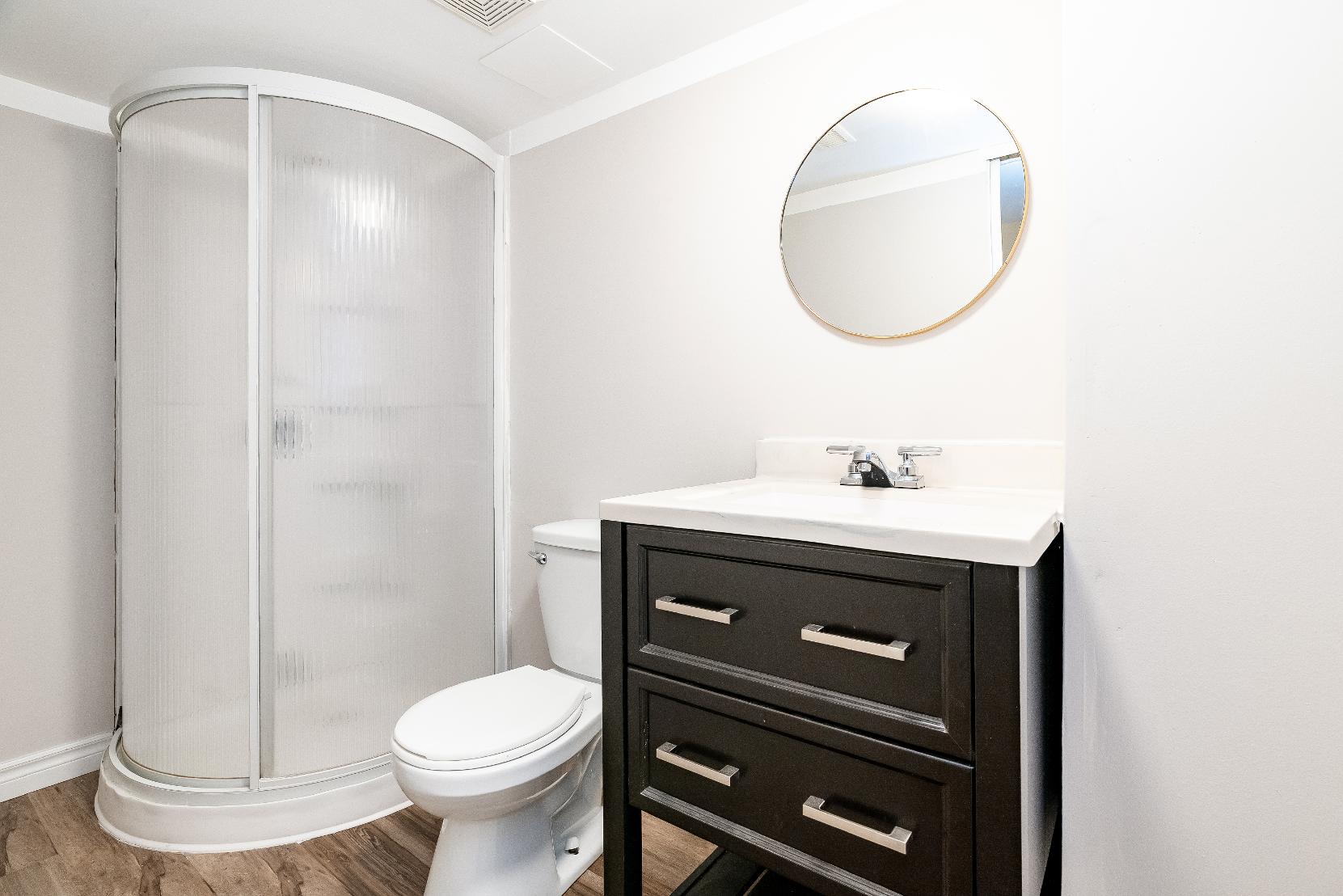
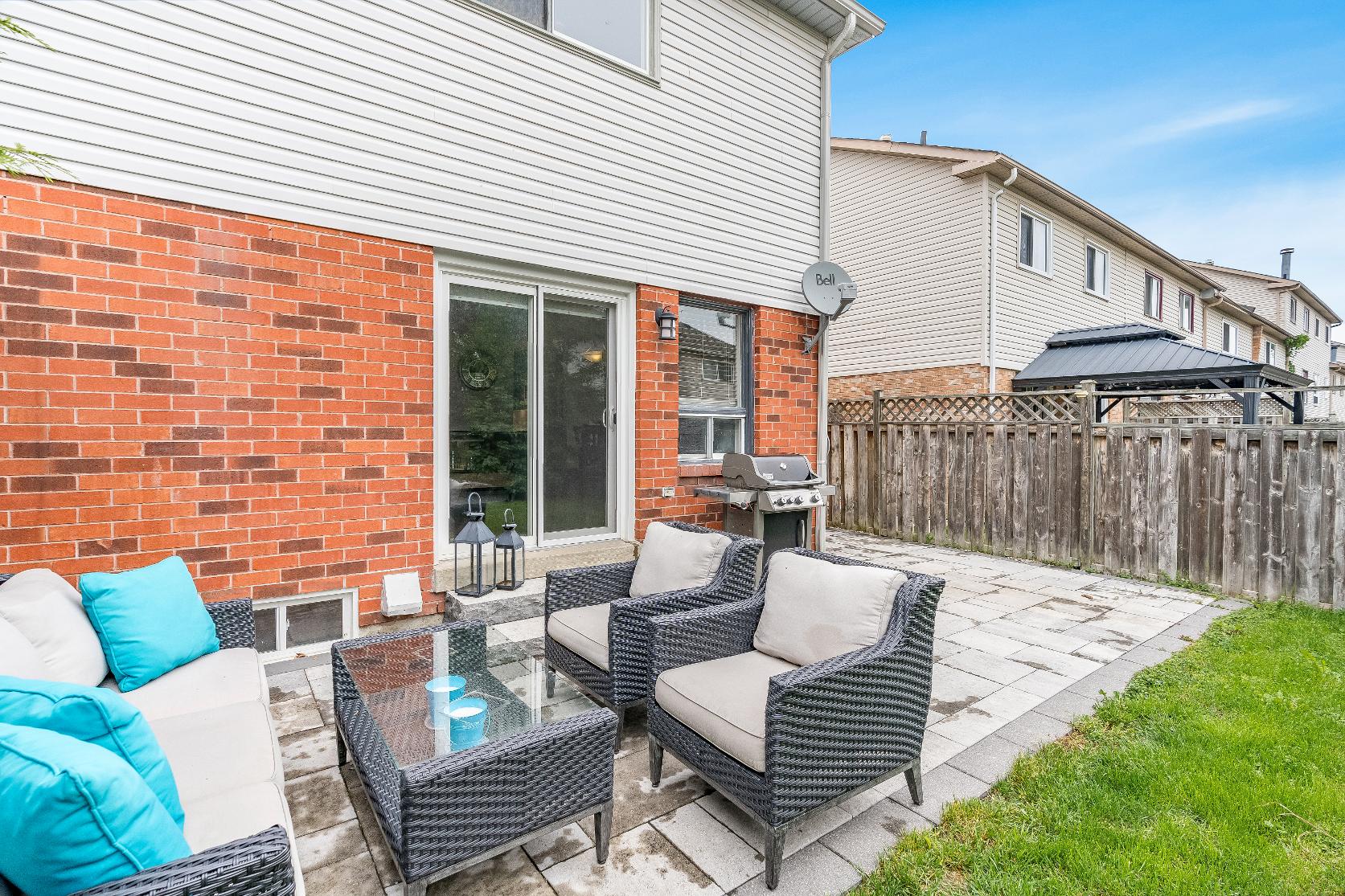
- 2-storeytownhomecomplete with a brickand vinylsiding exterior
- Attached one-cargarage and drivewaysuitable fortwo vehicles
- Reshingled roof (2010) and updated furnace (2012)
- Step outsideto the fullyfenced backyard complete with an interlock patio and professionallandscaping
- Garden shed,perfect for storing toolsand toys
- Situated in theheart of Alcona close
to variousessentialamenities,Huron Court Park,InnisfilBeach,and much more
- Easyaccessto Highway400 making commuting a breeze
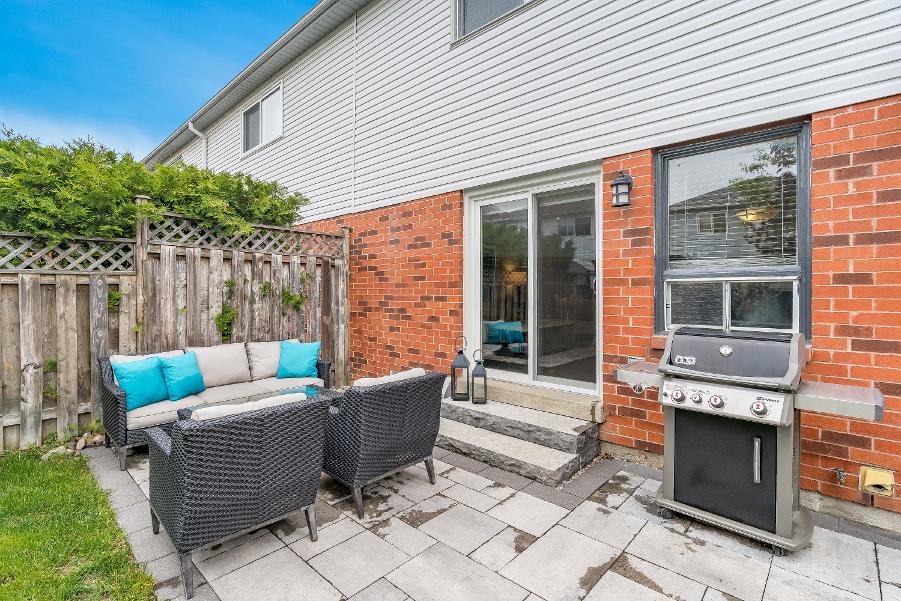
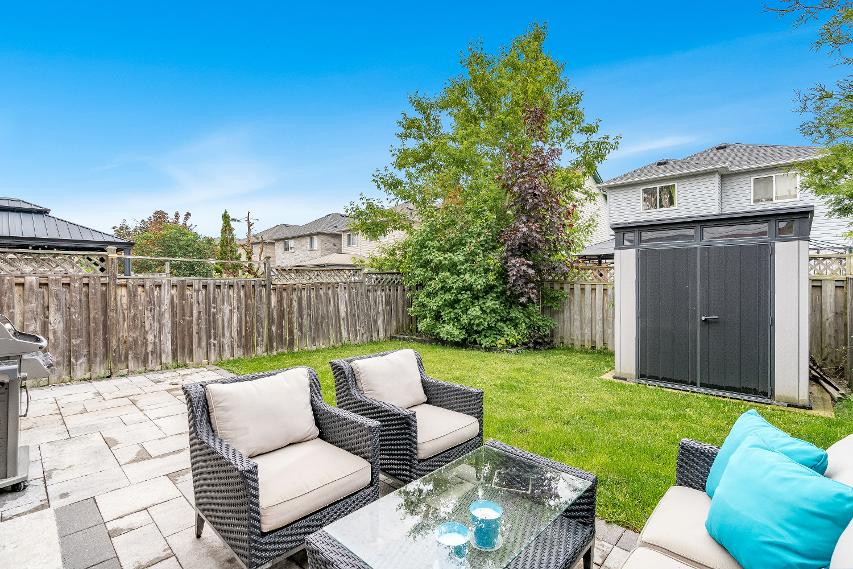
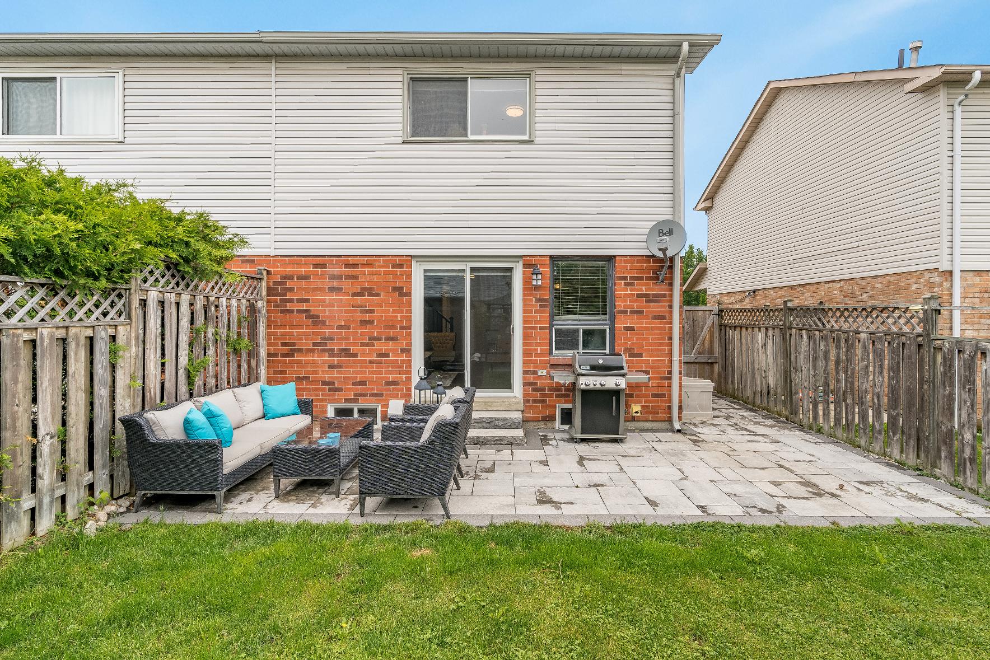
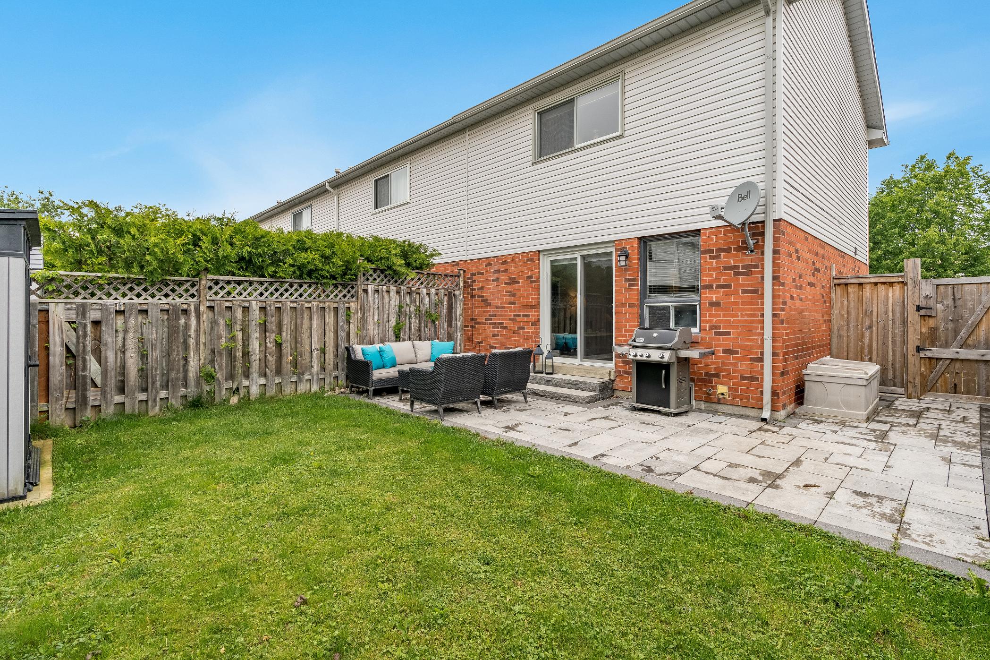
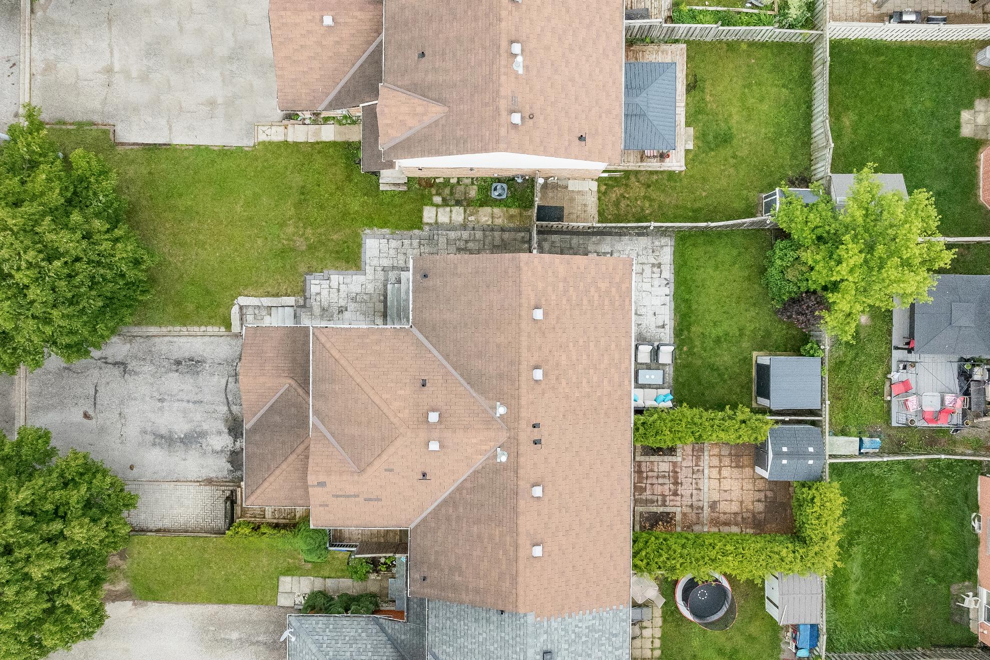

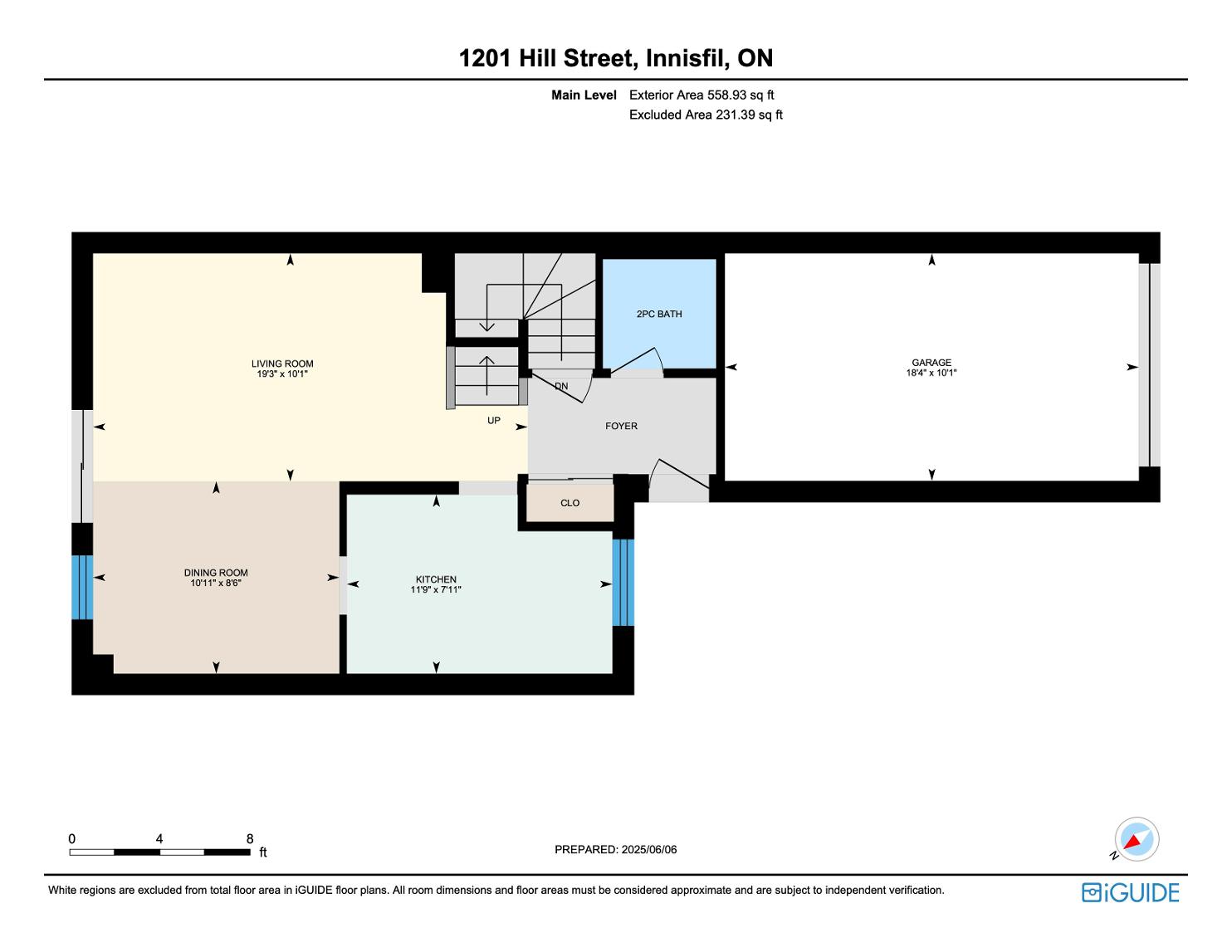
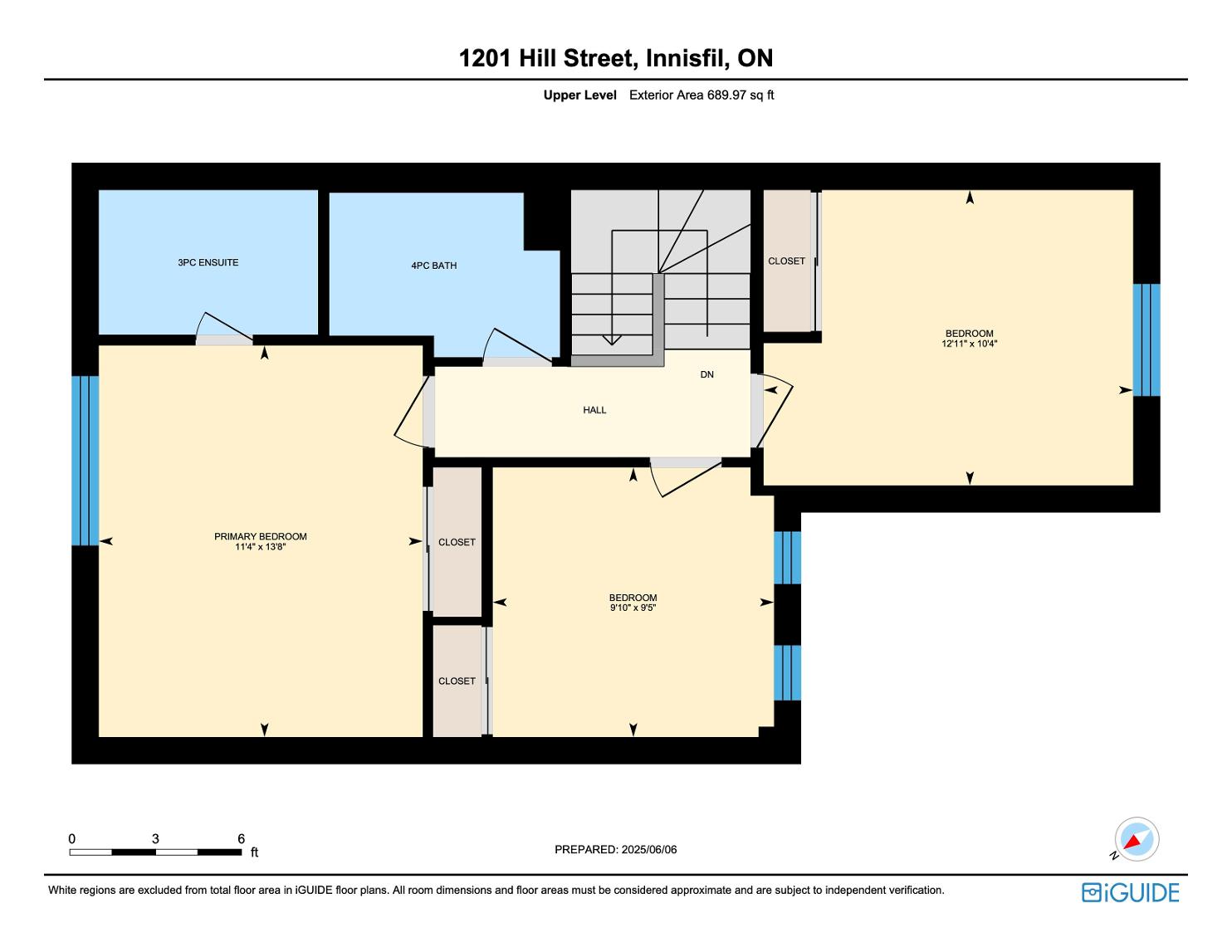
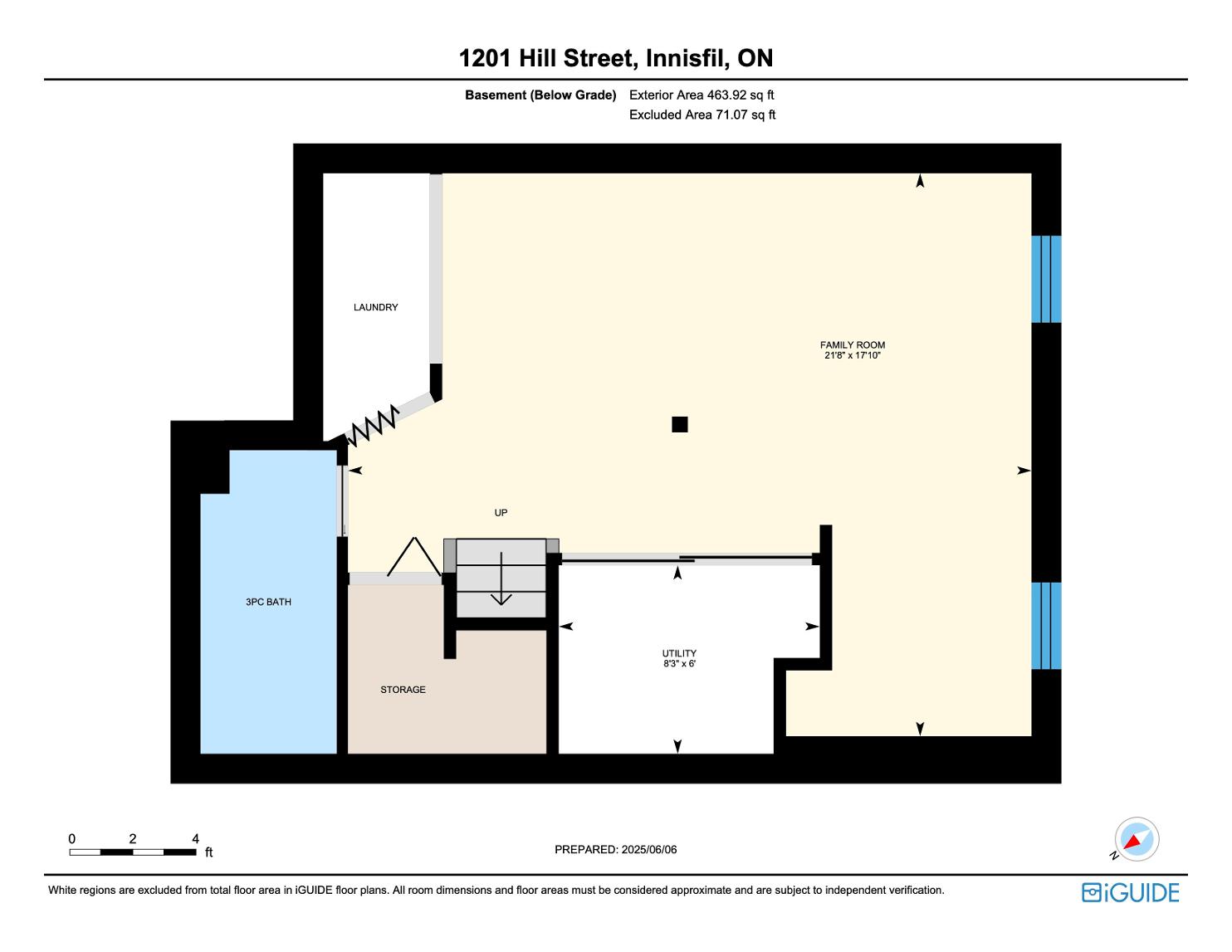
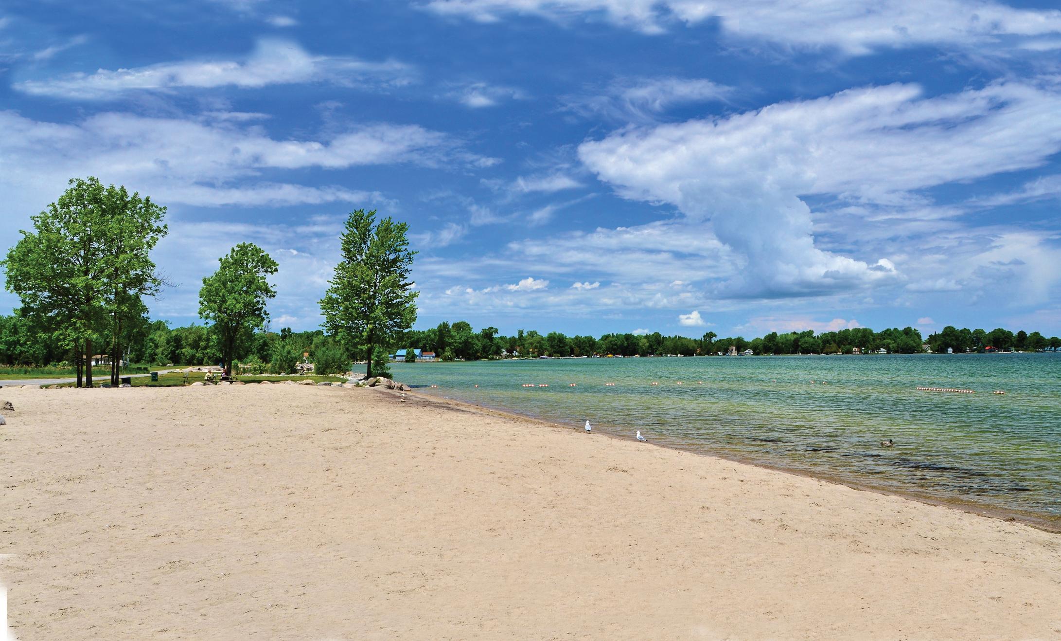

Ideallylocated for familyliving, Innisfil residesbetween the beautiful countryside and the shoresof Lake Simcoe offering an abundance of water and land recreational opportunitiesyear-round Neighbouring several commuter routes, Innisfil residentsenjoybeing a part of a small communityfeel with the economic support of the GTA just a short drive away.
Population: 36,566
Website: INNISFIL.CA
ELEMENTARY SCHOOLS
Holy Cross C.S.
Alcona Glen E.S.
SECONDARY SCHOOLS
St Peter's C SS
Nantyr Shores SS
FRENCH
ELEMENTARYSCHOOLS
La Source
INDEPENDENT
ELEMENTARYSCHOOLS
New Life Christian Academy
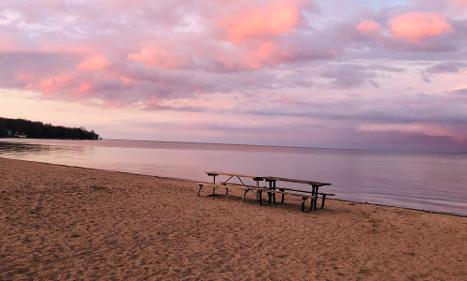
INNISFIL BEACH PARK, 676 Innisfil Beach Rd, Innisfil
NANTYRBEACH, 1794 Cross St, Innisfil

TANGEROUTLETSCOOKSTOWN, 3311 Simcoe 89
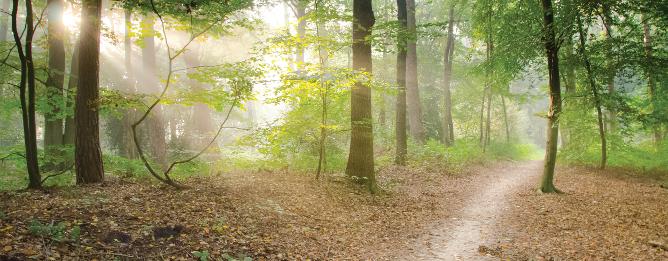
TRANS-CANADA TRAIL, 5th Sideroad, Innisfil
CENTENNIAL PARK, 2870 7th Line, Innisfil
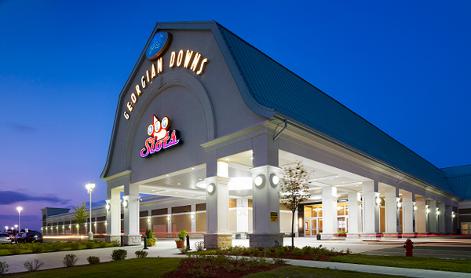
GEORGIAN DOWNSLTD, 7485 5th Side Rd

BIG CEDARGOLFCLUB, 1590 Houston Ave, Innisfil
NATIONAL PINESGOLFCLUB, 8165 10 Sideroad, Innisfil
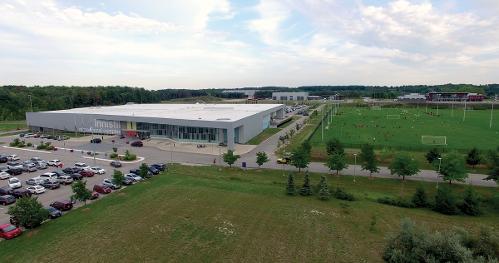
INNISFIL RECREATIONAL COMPLEX, 7315 Yonge St #1

Professional, Loving, Local Realtors®
Your Realtor®goesfull out for you®

Your home sellsfaster and for more with our proven system.

We guarantee your best real estate experience or you can cancel your agreement with usat no cost to you
Your propertywill be expertly marketed and strategically priced bya professional, loving,local FarisTeam Realtor®to achieve the highest possible value for you.
We are one of Canada's premier Real Estate teams and stand stronglybehind our slogan, full out for you®.You will have an entire team working to deliver the best resultsfor you!

When you work with Faris Team, you become a client for life We love to celebrate with you byhosting manyfun client eventsand special giveaways.
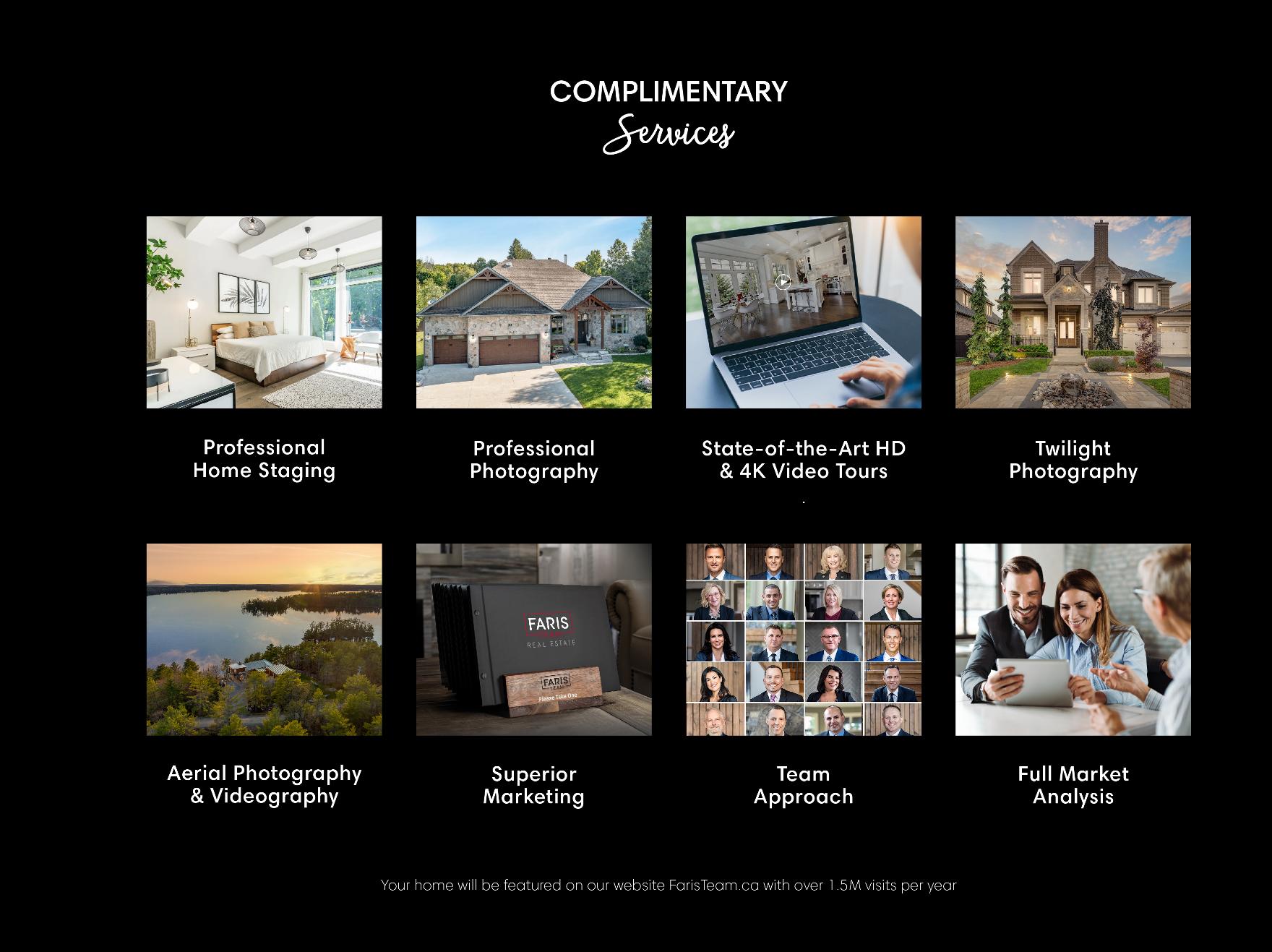

A significant part of Faris Team's mission is to go full out®for community, where every member of our team is committed to giving back In fact, $100 from each purchase or sale goes directly to the following local charity partners:
Alliston
Stevenson Memorial Hospital
Barrie
Barrie Food Bank
Collingwood
Collingwood General & Marine Hospital
Midland
Georgian Bay General Hospital
Foundation
Newmarket
Newmarket Food Pantry
Orillia
The Lighthouse Community Services & Supportive Housing

#1 Team in Simcoe County Unit and Volume Sales 2015-Present
#1 Team on Barrie and District Association of Realtors Board (BDAR) Unit and Volume Sales 2015-Present
#1 Team on Toronto Regional Real Estate Board (TRREB) Unit Sales 2015-Present
#1 Team on Information Technology Systems Ontario (ITSO) Member Boards Unit and Volume Sales 2015-Present
#1 Team in Canada within Royal LePage Unit and Volume Sales 2015-2019
