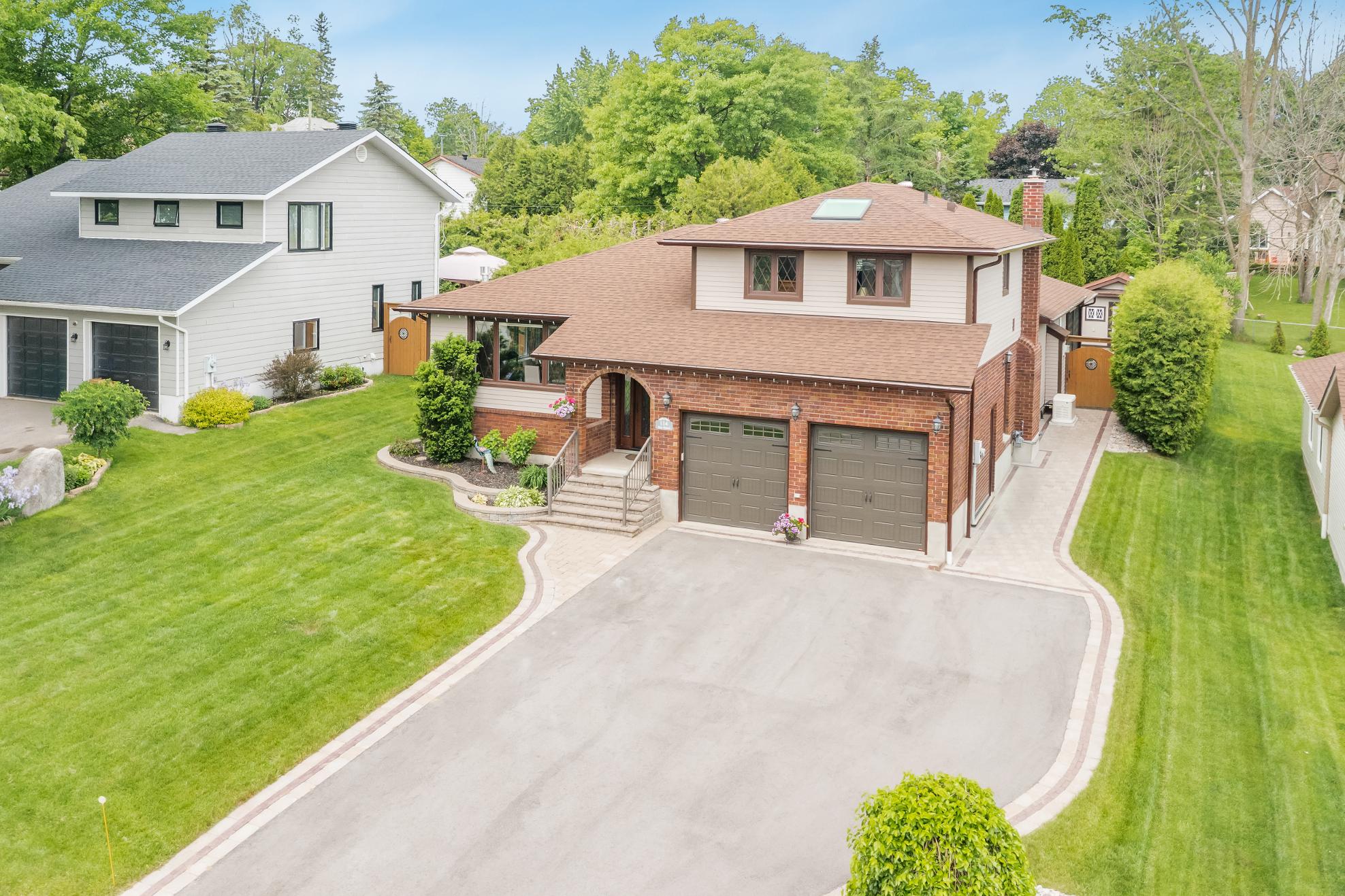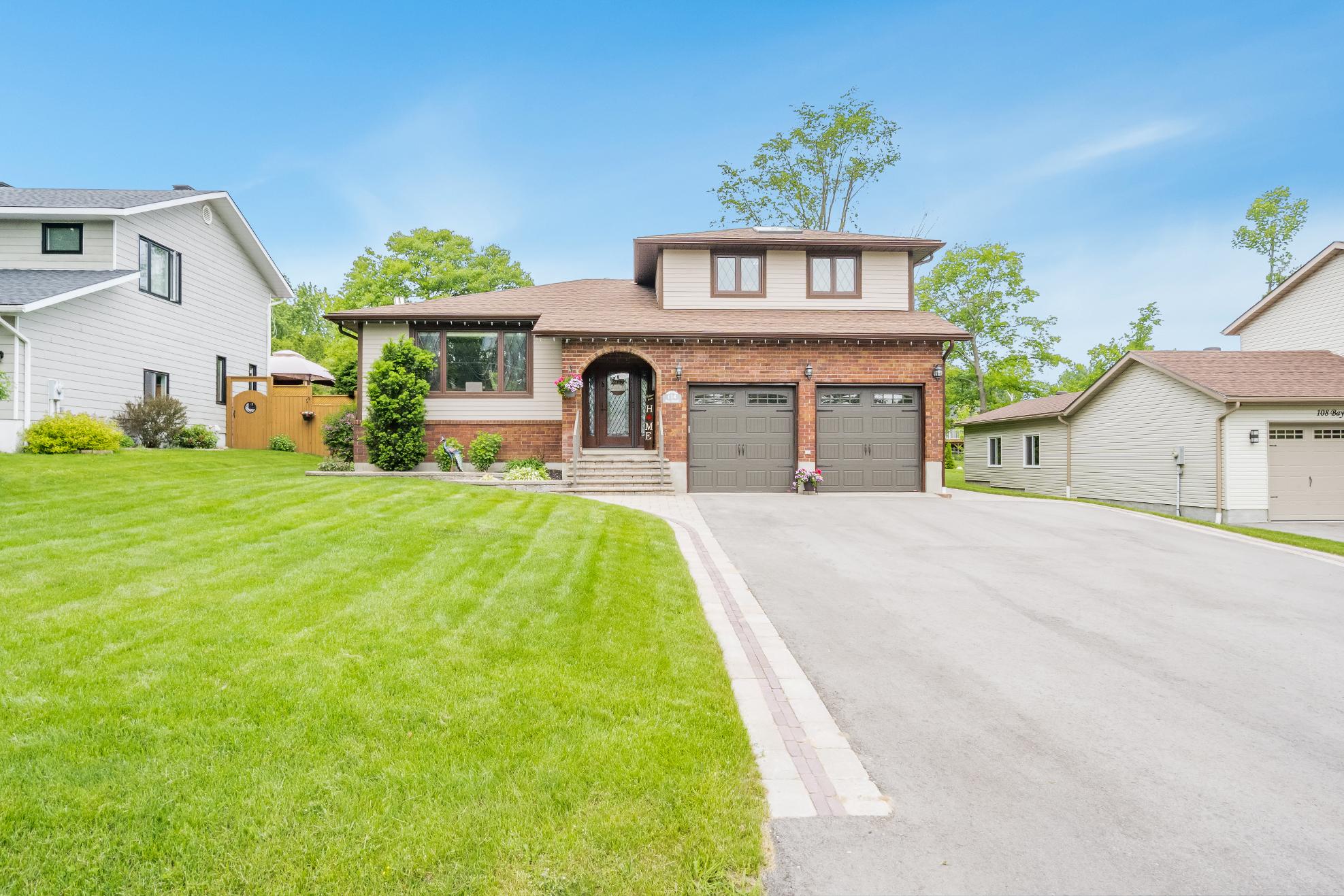114 BAYSTREET

Refined Living and Unmatched Craftsmanship Minutesfrom Georgian Bay






Refined Living and Unmatched Craftsmanship Minutesfrom Georgian Bay




1 2 3
Atrue reflection of refined craftsmanship,thishome featuresMuskoka-milled custom doors,a striking graniteisland with a rock-bite edge,and a chef?skitchen outfitted with high-end appliances,a farmhouse sink,a built-in convection oven,and under-cabinet lighting;everycornerhasbeen thoughtfullycurated,with custom blinds,California shutters,and elegant fixturesthat add polish throughout
Perfect forentertaining,the great room offersa custom media unit,a stone gasfireplace,and built-in surround sound,along with a full wet barwith a kegeratorand beveragefridge setting the tone formemorablegatherings,whilethe stunning 20?x18?Muskoka room invitesyear-round enjoyment with Phantom screens,ambient lighting,and paving stone floors
Thisexpansive 4-levelsidesplit isidealforretireesorfamiliesalike,offering five bedroomsand fourbathroomsacrossa layout designed forprivacyand connection;the lowerlevelfeaturestwo guest-readybedroomsand a sleeknewbathroom,perfect forextended visitsor creating peacefulpersonalspaces
4 5
Built forlasting performance,the home includesnewerwindows,siding,roof,upgraded attic insulation,200-amp service,and a powerful22kWGenerac generator,along with a garage that shineswith Swisstraxflooring and LEDlighting and an interlock-lined drivewayand phantom screen doorsadd thoughtfulcurb appealand ease
Located minutesfrom the shoresof Georgian Bay,thishome offerspeacefulsurroundingswith quickaccessto boating,beaches,and recreation,pluseasyproximityto Toronto,schools,and essentialamenitiesforyear-round orseasonalliving

A Eat-in Kitchen
23'10" x 14'2"
- Engineered hardwood flooring
- Chef's-stylekitchen
- Recessed lighting
- Stainless-steelappliances
- Farmhousesinkwith an above-sink window
- Marblecountertopsadorned bya stylish backsplash
- Upgraded light fixtures
- Built-in coffeebar
- Massivecentre island with breakfast barseating
- Gardendoorwalkout leading to the patio
B Dining Room
17'10" x 16'8"
- Engineered hardwood flooring
- Recessed lighting
- Eye-catching electric fireplacewith a wood accent wall
- Exposed wood beams
- Updated light fixtures
- Built-in sidehutch
- Two windowscreating a luminoussetting
- Amplespace to accommodate a large harvest table,perfect forspecialoccasions orholidays





A Living Room
19'6" x 15'3"
- Engineered hardwood flooring
- Recessed lighting
- Exposed beamsfora cozytouch
- Gasfireplaceenclosed in a stone surround and finished with a wood mantle
- Built-in surround sound
- Closet with sliding barn doors
- Garden doorwalkout leading to the property
B Great Room
33'0" x 19'9"
- Hardwood flooring
- Barn doorentry
- Recessed lighting
- Gasfireplacewith stone accents
- Built-in entertainment unit
- Wet barwith a live edgesit-up bar,wine cooler,a beertap,and a chiller
- French doorwalkout to the covered 3-season room
C Bathroom
2-piece
- Ceramic tile flooring
- Recessed lighting
- Well-placed foreasyguest usage
- Vanitywith helpfulstoragebelow
- Accent wall
- Tastefulfinishes





16'0" x 14'1"
- Engineered hardwood flooring
- Expansive layout
- Built-in floor-to-ceiling closet
- Upgraded skylight
- Dualdoorcloset
- Two windows
- Accent wall
- Ensuite privilege 3-piece
- Ceramic tile flooring
- Barn doorentry
- Recessed lighting
- Glass-walled shower equipped with a built-in nicheand a tiled surround
- Oversized vanitywith ample storagebelow
x 9'11"
- Engineered hardwood flooring
- Accessto the laundryarea
- Folding table
- Oversized window creating a bright and airysetting
x 9'5"
- Engineered hardwood flooring
- Accent wall
- Upgraded light fixture
- Currentlybeing used as an efficient homeoffice
- Dualdoorcloset
- Large window 4-piece
- Ceramic tile flooring
- Recessed lighting
- Crown moulding
- Vanitywith an extended countertop
- Built-in makeup area
- Combined bathtub and showerfinished with a built-in niche
- Well-sized window





- Engineered hardwood flooring
- Nicelysized
- Upgraded light fixtures
- Accent wall
- Wall-to-wallof closetsforample storage space
- Window
- Engineered hardwood flooring
- Well-sized layout
- Closet with a bi-fold door
- Neutralpaint tone
- Bright window
- Perfect forovernight guestsorextended familymembers
- Ceramic tile flooring
- Newlyrenovated
- Recessed lighting
- Glass-walled showeradorned bya built-in nicheand a rainfallshowerhead
- Frosted windowforprivacy
- Accessto the utilityroom



- 2-storeyhomecomplete with a brickand wood siding exterior
- Attached garage paired with a triple-wide drivewayproviding ample parking accommodations foryouand yourguests
- Impeccable backyard oasis showcasing a 3-season covered porch and post and beam style retractablescreens
- Oversized patio and deck,perfect foroutdoordining and
- Ideallylocated ina central neighbourhood momentsto local schools,parks,in-town amenities, an the shoresof Georgian Bay










?Beautiful TayTownship islocated on the southern shoresin the Heart of Georgian Bay. TayTownship isthe proud home to manyprovincially,nationallyand internationallyrecognized tourism and religiousicons.Ashost municipalityfor the internationallyrenowned Martyrs?Shrine, Sainte-Marie Among the Huron?s, and the Wye Marsh Wildlife Centre,TayTownship has plentyof thingsfor your entire familyto enjoy time and time again?
? Mayor Scott Warnock, Township of Tay
Population: 10,033
Website: TAY.CA
ELEMENTARY SCHOOLS
St. Antoine Daniel C.S. Tay Shores P.S.
SECONDARY SCHOOLS
St Theresa's C H S Georgian Bay District SS
FRENCH
ELEMENTARYSCHOOLS
Saint-Louis
INDEPENDENT
ELEMENTARYSCHOOLS
Burkevale Protestant Separate School

Scan here for more info


WYEMARSH WILDLIFECENTRE,16160 Highway12 East, WAUBAUSHENEBEACHESPROVINCIALPARK,Highway12,Tay
HIGHVIEWFARMS, 1992 Sandhill Road Box 385, Waubaushene SAINTE-MARIEAMONG THEHURONS,16164, Highway12 East,Midland

TAYTAYSHORETRAIL,91 Albert St, Victoria Harbour

Professional, Loving, Local Realtors®
Your Realtor®goesfull out for you®

Your home sellsfaster and for more with our proven system.

We guarantee your best real estate experience or you can cancel your agreement with usat no cost to you
Your propertywill be expertly marketed and strategically priced bya professional, loving,local FarisTeam Realtor®to achieve the highest possible value for you.
We are one of Canada's premier Real Estate teams and stand stronglybehind our slogan, full out for you®.You will have an entire team working to deliver the best resultsfor you!

When you work with Faris Team, you become a client for life We love to celebrate with you byhosting manyfun client eventsand special giveaways.


A significant part of Faris Team's mission is to go full out®for community, where every member of our team is committed to giving back In fact, $100 from each purchase or sale goes directly to the following local charity partners:
Alliston
Stevenson Memorial Hospital
Barrie
Barrie Food Bank
Collingwood
Collingwood General & Marine Hospital
Midland
Georgian Bay General Hospital
Foundation
Newmarket
Newmarket Food Pantry
Orillia
The Lighthouse Community Services & Supportive Housing

#1 Team in Simcoe County Unit and Volume Sales 2015-Present
#1 Team on Barrie and District Association of Realtors Board (BDAR) Unit and Volume Sales 2015-Present
#1 Team on Toronto Regional Real Estate Board (TRREB) Unit Sales 2015-Present
#1 Team on Information Technology Systems Ontario (ITSO) Member Boards Unit and Volume Sales 2015-Present
#1 Team in Canada within Royal LePage Unit and Volume Sales 2015-2019
