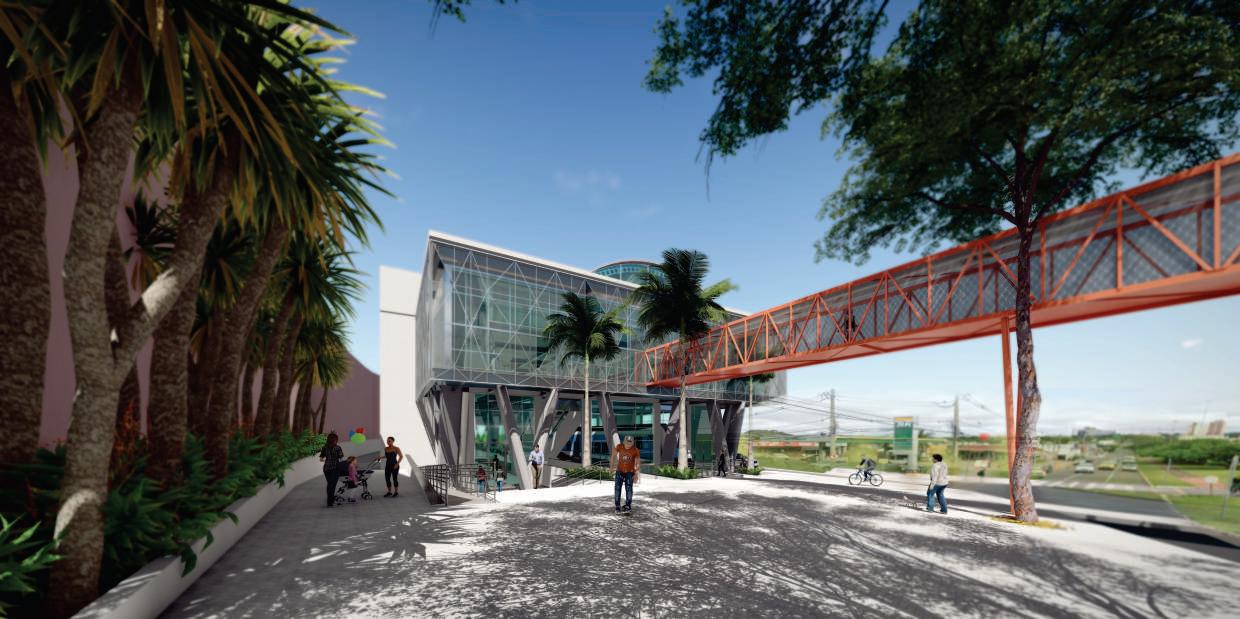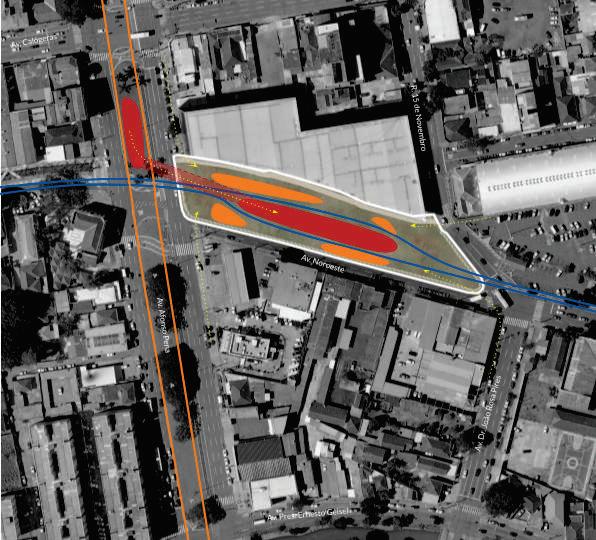
1 minute read
BM|21 HOUSE
Technical datasheet
Year:2021
Advertisement
Author:Guy Farinon
Land area:450.00m²
Area:276.65m²
Description:The residence has a compact program to meet the needs of a family of 4 people. The house has a room for 3 environments, an office and 3 suites The highlight is t h e l e i s u r e a r e a w i t h swimming pool, water mirror and works of art.

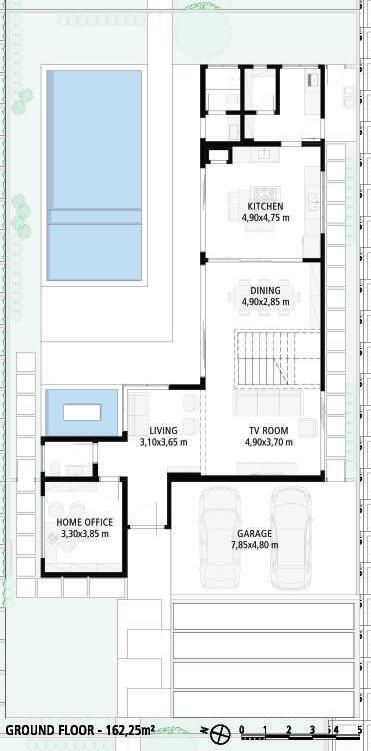
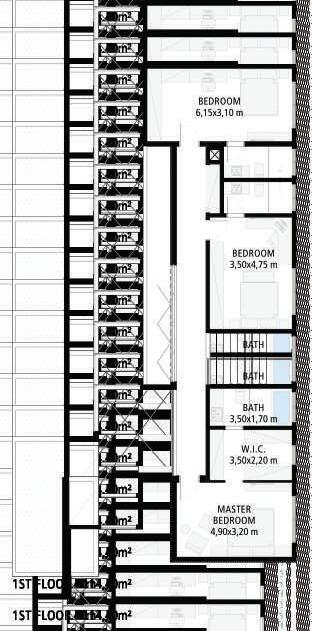
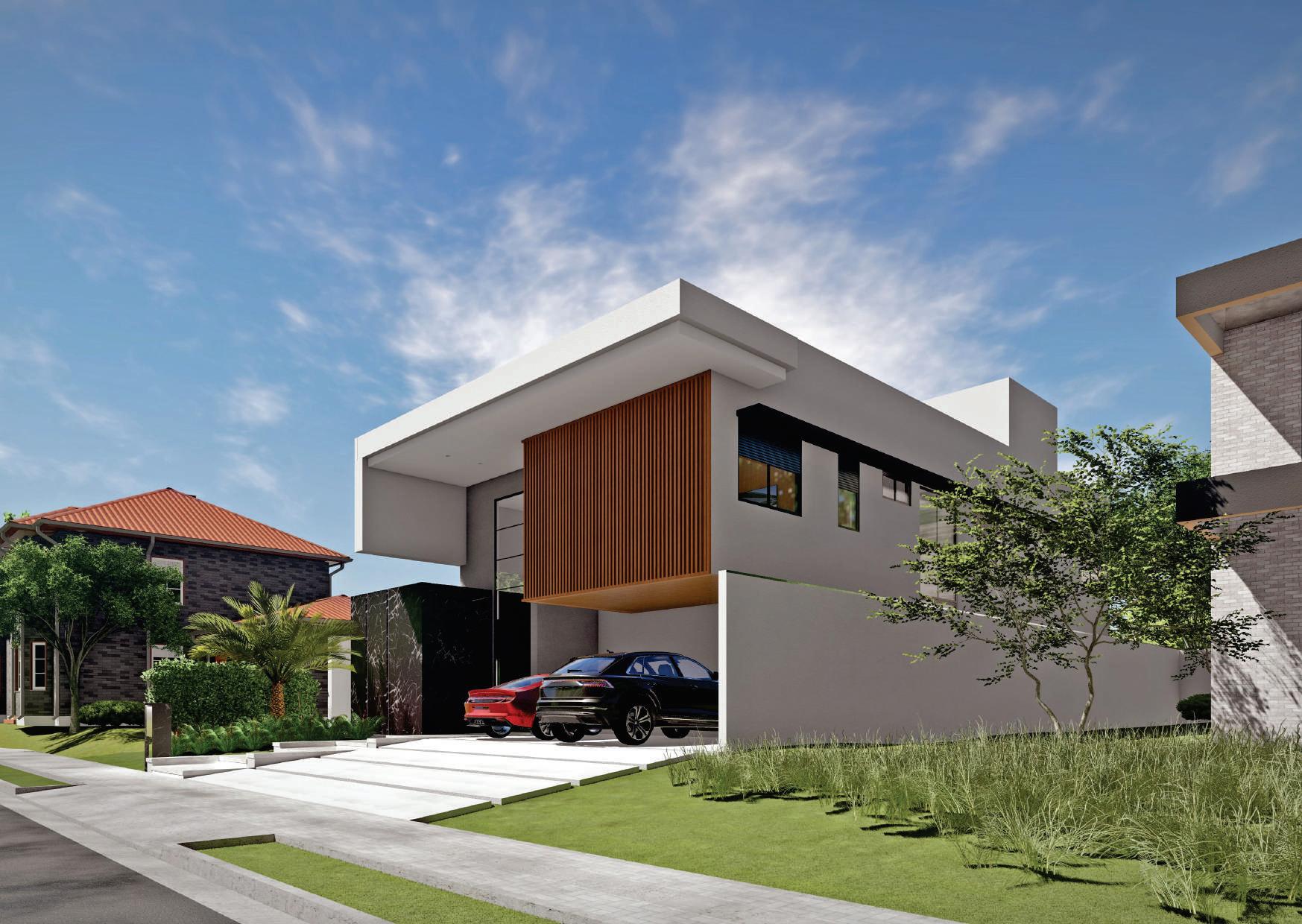
An element that appears in the formal composition of the building's faces are t h e s l a t t e d w o o d e n panels. The facades have overhanging elements and gray tones

Another striking feature of the residence are the large window frames, which highlight the double height of the social areas o f t h e h o u s e a n d guarantee grandeur for the building.

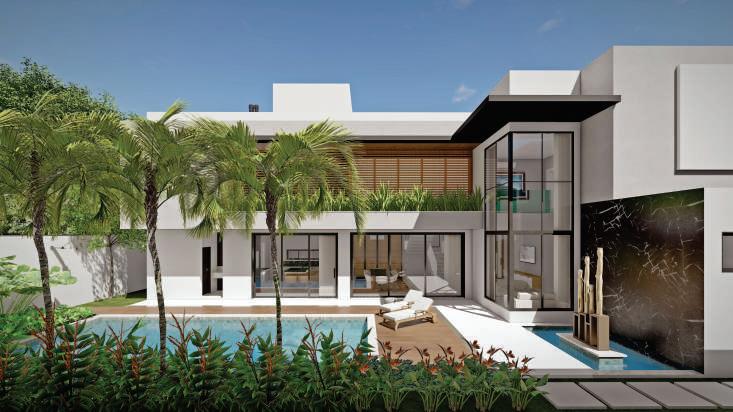
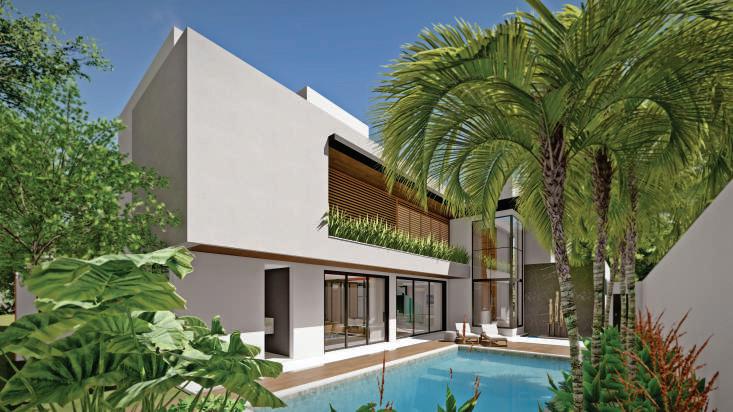
Central Station
Technical datasheet
Year: 2020Author: Guy Farinon, adviser Cynthia Santos. Land area:4,701.94m²
Area:7,986.99m² information desk main access camelódromo’ ticket ofce commercial area ‘ loading area front desk station ward procedures and records administration meeting room pantry and staff lounge staff room deposits cleaning and maintenance room security and monitoring room changing rooms and toilets nance room legal sector conference room secretary room control and signaling center operational control center operational management superintendent room waiting for LRT arrivals & departures management toilets waste
Description: Clipping of the architectural design of the central light rail (LRT) station for Campo Grande from the final graduation work.

