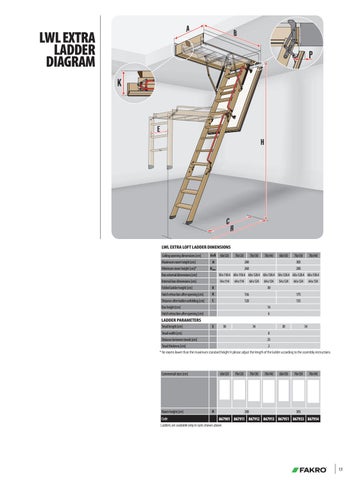A
LWL EXTRA LADDER DIAGRAM
B
P K
E
H
C
R
LWL EXTRA LOFT LADDER DIMENSIONS Ceiling opening dimensions [cm]
AxB
Maximum room height [cm]
H
Minimum room height [cm]*
Hmin.
Box external dimensions [cm]
60x120
70x120
70x130
70x140
60x130
70x130
280
305
260
280
70x140
58 x 118.4 68 x 118.4 68 x 128.4 68 x 138.4 58 x 128.4 68 x 128.4 68 x 138.4
Internal box dimensions [cm]
54 x 114
64 x 114
64 x 124
64 x 134
54 x 124
64 x 124
64 x 134
30
Folded ladder height [cm]
K
Hatch retraction after opening [cm]
R
156
Distance after ladder unfolding [cm]
C
120
175 135
Box height [cm]
14
Hatch retraction after opening [cm]
6
LADDER PARAMETERS Tread length [cm]
30
E
34
30
Tread width [cm]
8
Distance between treads [cm]
25
Tread thickness [cm]
2
34
* for rooms lower than the maximum standard height H please adjust the length of the ladder according to the assembly instructions
Commercial sizes [cm]
Room height [cm] Code
60x120
70x120
70x130
280
H
70x140
60x130
70x130
70x140
305
867901 867911 867912 867913 867951 867953 867954
Ladders are available only in sizes shown above.
13
