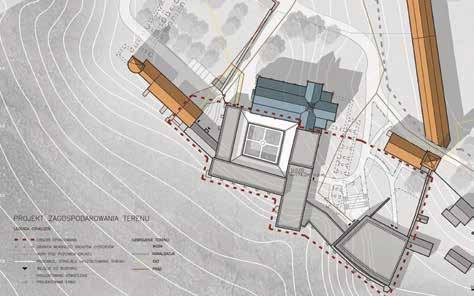
3 minute read
/ NOMINATION WIKTORIA SURGOTA
TYTUŁ / TITLE:
Projekt Zagospodarowania Przestrzennego, Kształtujący Topografię Terenu Rzecznego, przy Porcie w Walencji / Land Development Project that Shapes the Topography of the Port of Valencia River Area
Advertisement
PROMOTOR / SUPERVISOR: prof. dr hab. inż. arch. Magdalena Jagiełło-Kowalczyk
STRESZCZENIE:
Praca dyplomantki oparta została o obserwacje in situ koryta rzeki Turii i jego potencjału przestrzennego. Wykonane zostały wnikliwe badania dotyczące wykorzystania naturalnego krajobrazu ujścia rzeki oraz interpretacji historycznej topografii terenów nadrzecznych. Założeniem projektu architektoniczno-urbanistycznego jest ukształtowanie topografii terenu znajdujące się przy ujściu rzeki, oraz przywrócenie zieleni na obszarach zdegradowanych przez działalność człowieka. Obszar obejmuje dzisiejszy tor wyścigowy w Walencji oraz związane z nim parkingi. Projekt zakłada przedłużenie istniejących ogrodów Turii o kolejną część, ściśle powiązaną z krajobrazem marynistycznym. Droga kolejowa zostaje poprowadzona pod terenem, w zamian przewidując ciągi usytuowanie ciągów pieszojezdnych. Priorytetem projektu jest integracja istniejących fragmentów parku, z niezagospodarowanymi terenami. Zespół ma być pozbawiony barier architektonicznych, otwarty na panoramę miasta cały port. Zaprojektowano zespół zielonych tarasów poprzecinanych ścieżkami.
ABSTRACT:
The graduate’s project was based on in situ observations of the River Turia riverbed area and its spatial potential. In-depth research on the use of the natural landscape of the river mouth was performed and the historical topography of the local area was interpreted. The architectural and urban design proposed shaping the topography of the area at river mouth by restoring greenery in areas suffering from decay due to human activity. The area covers the present-day racetrack in Valencia and its car parks. The design assumes the extension of existing Turia gardens by another section that would be closely tied with the marine landscape. An existing railway line will be relocated underground and shared spaces will be built on the surface. The design prioritises the integration of existing fragments of the park with undeveloped areas. The complex is to be barrier-free and open to the city’s panorama and the entire port. A complex of green terraces crossed by paths was designed.
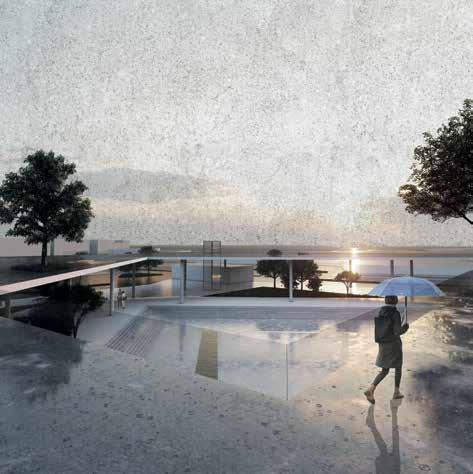


WYRÓŻNIENIE / HONOURABLE MENTION
TYTUŁ / TITLE:
Rewaloryzacja Ruin Huty JÓZEF w Samsonowie – Adaptacja na Ośrodek Biotechnologii Roślin oraz Muzeum Staropolskiego Okręgu Przemysłowego / Restoration of the JÓZEF Ironworks Ruins in Samsonów – Adaptive Reuse as a Plant Biotechnology Centre and Museum of the Old Polish Industrial Region

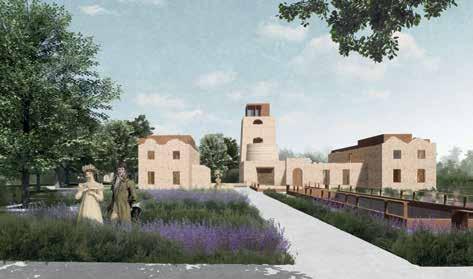
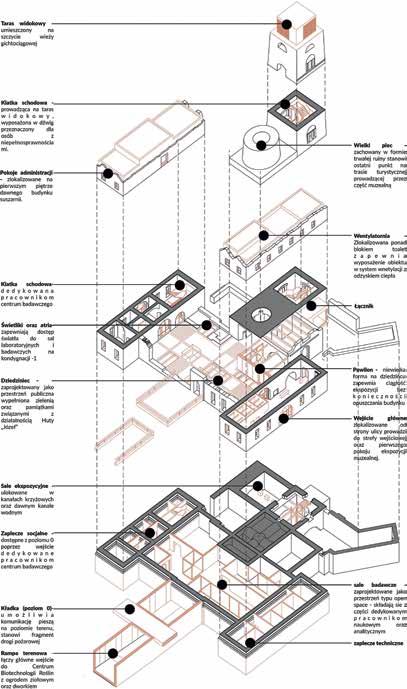
PROMOTOR / SUPERVISOR: dr inż. arch. Łukasz Stożek, prof. PK
WSPÓŁPROMOTOR / CO-SUPERVISOR: mgr inż. arch. Izabella Golicz
STRESZCZENIE:
Praca dyplomowa Mikołaja Zamaryki obejmuje rewaloryzację ruiny zabudowań huty „Józef” powstałej na początku wieku XIX, w ramach ambitnego projektu Staropolskiego Okręgu Przemysłowego. Dyplomant proponuje adaptację budynku na dwojaką funkcję. Z jednej strony zachowany obiekt zostanie udostępniony zwiedzającym, którzy będą mogli zapoznać się z historią zespołu oraz Staropolskiego Okręgu Przemysłowego, a z drugiej zostanie rozbudowany w części na naukowy ośrodek biotechnologiczny, powiązany z otaczającym terenem będącym częścią całego założenia historycznego. Trasa muzealna prowadzi przez najważniejsze części kompleksu znajdujące się w zachowanych ruinach. Autor wykorzystuje także pozostałości górującej nad budynkiem wieży glichtyngowej tworząc z niej dominujący nad kompleksem punkt obserwacyjny. Cześć biotechnologiczna wypełnia przestrzeń pomiędzy budynkami, znajduje się pod poziomem terenu, a zainteresowane osoby mogą mieć wgląd w prowadzone tam badania naukowe poprzez świetliki w stropie. Dostęp do terenu zielonego z części naukowej odbywa się poprzez wyciętą w terenie rampę prowadzącą do części podziemnej. Nowoczesna architektura, zaproponowana jako uzupełnienie historycznej ruiny potraktowana jest w sposób bardzo „tłowy”. Analiza zachowanych detali architektonicznych wpłynęła na wybór kortenu jako materiału elewacyjnego najbardziej odpowiadającego zachowanym stalowym elementom budynków. Całość konstrukcji projektowanych nowych części budynku składa się z konstrukcji drewna klejonego CLT, która nie obciążą zachowanej istniejącej tkanki budynku.
ABSTRACT:
Mikołaj Zamaryka’s thesis design includes the restoration of the ruins of the ‘Józef’ metallurgy plant, built in the early nineteenth century as a part of the ambitious project of the Old Polish Industrial District. The graduate proposed the building’s adaptive reuse as two functions. On the one hand, the surviving building will become accessible to visitors, who will be able to familiarise themselves with the history of the complex and the Old Polish Industrial District, while on the other, it is going to be partially extended to include a biotechnological centre linked with the surrounding area, which is a part of the historical ensemble. The museum exhibition path leads along the major sections of the complex located in the surviving ruins. The author also used the remains of a tower-like structure that looms over the building, forming an observation point that dominates over the complex. The biotechnological section fills the space between buildings and is located underground, while anyone interested will be able to look at the research by skylights in the ceiling. Access to the green area and the research section will be provided by a ramp cut into the terrain that will lead into the underground section. Modern architecture proposed as a supplementation of a historical ruin will be treated in a very ‘background-like’ manner. The analysis of surviving architectural detail contributed to the choice of corten steel as the most suitable facade material that corresponds to the steel elements of the buildings. The entire structural systems of the new parts of the buildings will consist of cross-laminated timber, which will not place excessive load on the existing tissue of the building.
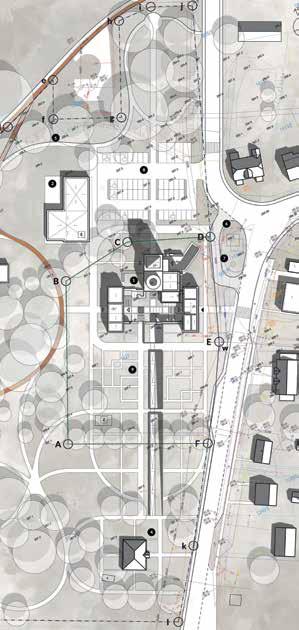
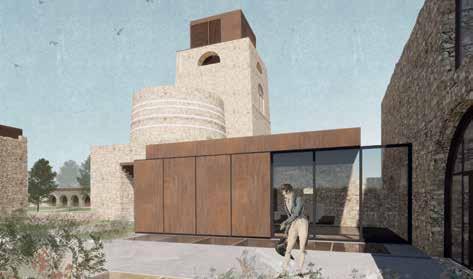
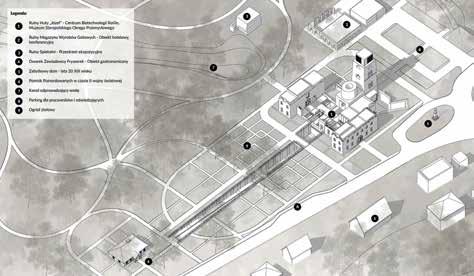
Dyplom Roku
WYDZIAŁU ARCHITEKTURY POLITECHNIKI KRAKOWSKIEJ 2022
