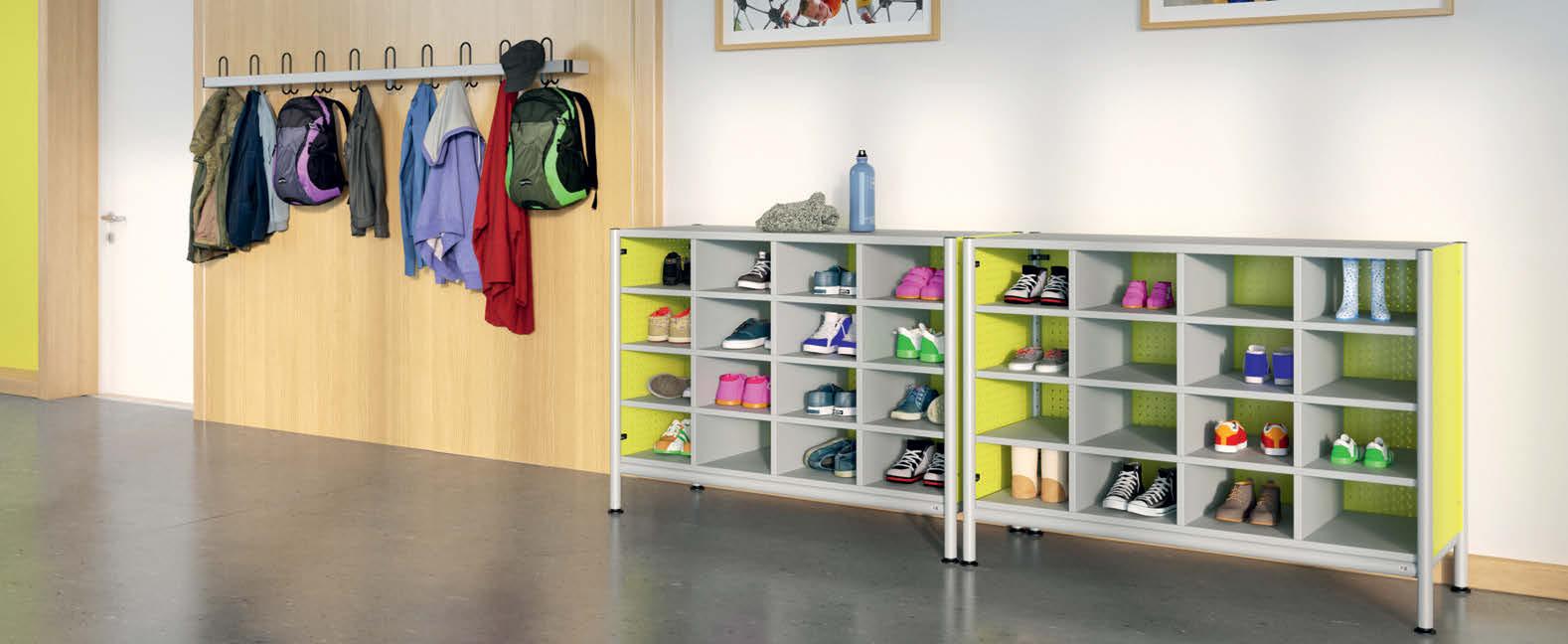
1 minute read
4.1 Open areas: Corridor, cloakroom
from Primary school
Take advantage of additional options. The different areas in a school are no longer designed to serve a single purpose. Instead, they should permit a differentiated usage. Rooms need to be more tailored and flexible, allowing for quick redesigning to suit different groups and requirementsthanks to the use of functional, easy-to-handle furniture.
Corridor areas can also be optimally integrated in everyday school activities, transforming previously unused areas into a learning and living spaces for pupils whenever required. The integration of these spaces into everyday school life is best achieved using highly functional furniture.
In the cloakroom area, the most important consideration is once again outstanding functionality. Our solutions here cover the entire range and extend right up to lockable rows of cabinets. The Serie 600 range of cloakroom and shoe cabinets are available combined, or as simple shoe cabinets. As mobile modules, they can be used wherever they are currently needed. For equipment, there are also wall-mounted coat racks with steel hooks. In summary, it's vital all these items contribute in achieving a high level of neatness and tidiness.
Come in and leave the dirt outside!
At school, children should feel completely at home. The first step takes place when they arrive at the classroom door. Here, they can take off their shoes, put on indoor slippers and tidily hang up jackets or coats ready for class. To do this, they need a dedicated wardrobe space, fully equipped with sufficient clothes hooks and footwear storage.
During autumn and winter months, slippers are essential to prevent dirt from outside migrating into the teaching rooms.
If the children work at floor level, then slippers are a must all year round to ensure seating and floor mats always remain clean and inviting too.










