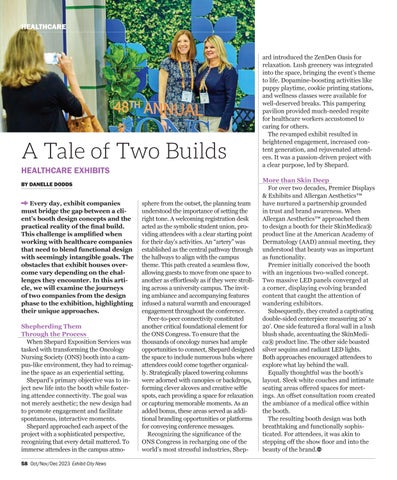HEALTHCARE
A Tale of Two Builds HEALTHCARE EXHIBITS BY DANELLE DODDS
Every day, exhibit companies must bridge the gap between a client’s booth design concepts and the practical reality of the final build. This challenge is amplified when working with healthcare companies that need to blend functional design with seemingly intangible goals. The obstacles that exhibit houses overcome vary depending on the challenges they encounter. In this article, we will examine the journeys of two companies from the design phase to the exhibition, highlighting their unique approaches. Shepherding Them Through the Process When Shepard Exposition Services was tasked with transforming the Oncology Nursing Society (ONS) booth into a campus-like environment, they had to reimagine the space as an experiential setting. Shepard’s primary objective was to inject new life into the booth while fostering attendee connectivity. The goal was not merely aesthetic; the new design had to promote engagement and facilitate spontaneous, interactive moments. Shepard approached each aspect of the project with a sophisticated perspective, recognizing that every detail mattered. To immerse attendees in the campus atmo58 Oct/Nov/Dec 2023 Exhibit City News
sphere from the outset, the planning team understood the importance of setting the right tone. A welcoming registration desk acted as the symbolic student union, providing attendees with a clear starting point for their day’s activities. An “artery” was established as the central pathway through the hallways to align with the campus theme. This path created a seamless flow, allowing guests to move from one space to another as effortlessly as if they were strolling across a university campus. The inviting ambiance and accompanying features infused a natural warmth and encouraged engagement throughout the conference. Peer-to-peer connectivity constituted another critical foundational element for the ONS Congress. To ensure that the thousands of oncology nurses had ample opportunities to connect, Shepard designed the space to include numerous hubs where attendees could come together organically. Strategically placed towering columns were adorned with canopies or backdrops, forming clever alcoves and creative selfie spots, each providing a space for relaxation or capturing memorable moments. As an added bonus, these areas served as additional branding opportunities or platforms for conveying conference messages. Recognizing the significance of the ONS Congress in recharging one of the world’s most stressful industries, Shep-
ard introduced the ZenDen Oasis for relaxation. Lush greenery was integrated into the space, bringing the event’s theme to life. Dopamine-boosting activities like puppy playtime, cookie printing stations, and wellness classes were available for well-deserved breaks. This pampering pavilion provided much-needed respite for healthcare workers accustomed to caring for others. The revamped exhibit resulted in heightened engagement, increased content generation, and rejuvenated attendees. It was a passion-driven project with a clear purpose, led by Shepard. More than Skin Deep For over two decades, Premier Displays & Exhibits and Allergan Aesthetics™ have nurtured a partnership grounded in trust and brand awareness. When Allergan Aesthetics™ approached them to design a booth for their SkinMedica® product line at the American Academy of Dermatology (AAD) annual meeting, they understood that beauty was as important as functionality. Premier initially conceived the booth with an ingenious two-walled concept. Two massive LED panels converged at a corner, displaying evolving branded content that caught the attention of wandering exhibitors. Subsequently, they created a captivating double-sided centerpiece measuring 20’ x 20’. One side featured a floral wall in a lush blush shade, accentuating the SkinMedica® product line. The other side boasted silver sequins and radiant LED lights. Both approaches encouraged attendees to explore what lay behind the wall. Equally thoughtful was the booth’s layout. Sleek white couches and intimate seating areas offered spaces for meetings. An offset consultation room created the ambiance of a medical office within the booth. The resulting booth design was both breathtaking and functionally sophisticated. For attendees, it was akin to stepping off the show floor and into the beauty of the brand.
