PORTFOLIO
C ATHERINE E VANS 2020-2023
STUDIO
Semester 8
The Unipod
Semester 7
Brighton Speaks
Semester 6
Analysis of Systems
Streaming Innovation
Semester 4
The Cube: Precedent Study
Semester 3
Wooden Boat Building School
Clyfford Still Museum: Precedent Study
DRAWINGS
The Glass House
Back-to-Back Housing
La Rotonde de la Villette
Gateway of India
Tempietto
Hagia Sophia
TABLE OF CONTENTS Table of Contents
SEMESTER EIGHT
The Uni-pod
CLASS: Studio 08
PROFESSOR: Robert Trumbour
PARTNERS: Sam Sawyer-Stanley, Riley Waggoner, Amber Vuong, Kaitlin Pettenger, Alissa Oliveira, Dante Egizi, Samuel Clough, Alex Garcia, Nick Leighton, Lucas Chichester, Jake Lipinski, Ben Caron
WORK TIME: 3 months
PROGRAMS USED: Rhino|Illustrator|CNC
Machine
Students had been tasked with thinking BIG. This studio focued on Design for Manufacturing and Assembly (DfMA) which integrates two methodologies into the design process. This will aid in streamlining the creation of projects that reduce the amount of waste and have increased quality. This project also aims to reduce components and their flexibility in order to save time, reduce needed maintenence, as well as shipping and labor cost during postproduction.
CONCEPT STATEMENT
Designing a modular construction forYouth Build Boston as an instructional space for the community for woodworking and construction to transform any space indoors or outdoots into a workspace.
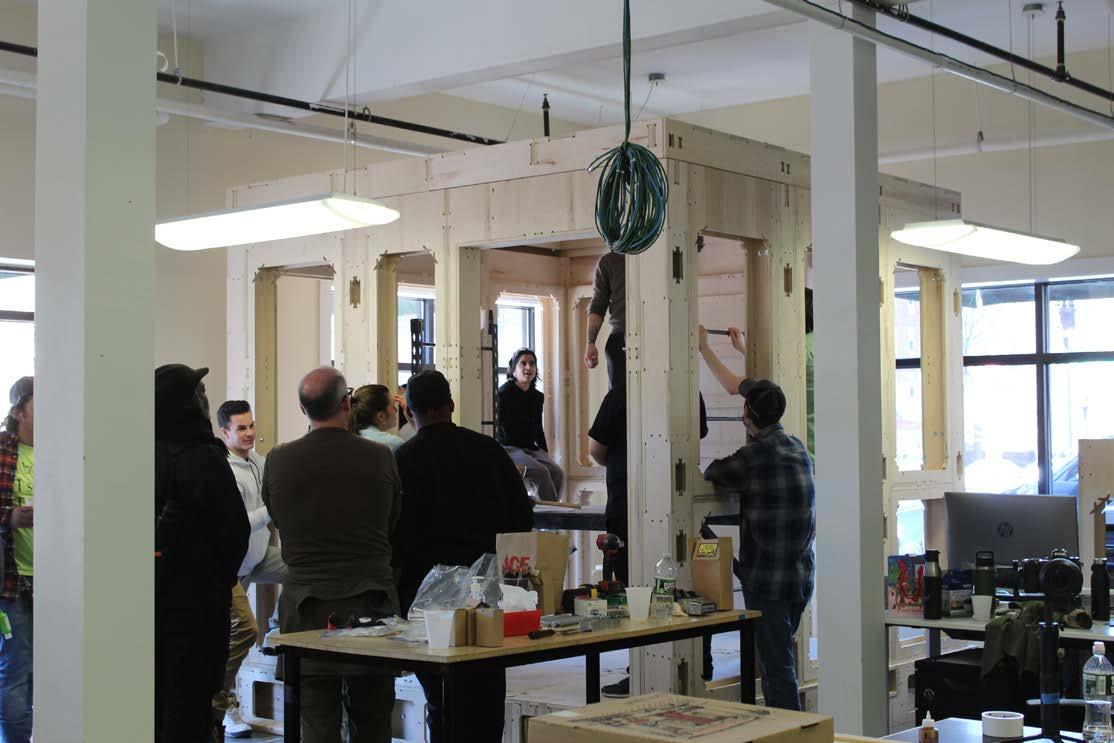 A MODULAR DFMA CONSTRUCTION THAT PROVIDES THE COMMUNITY WITH A SPACETHAT HAS THE FLEXIBILITYTO ADAPTTOTHE EMERGING NEEDS AND SITES INTHE CITY OF BOSTON.
A MODULAR DFMA CONSTRUCTION THAT PROVIDES THE COMMUNITY WITH A SPACETHAT HAS THE FLEXIBILITYTO ADAPTTOTHE EMERGING NEEDS AND SITES INTHE CITY OF BOSTON.
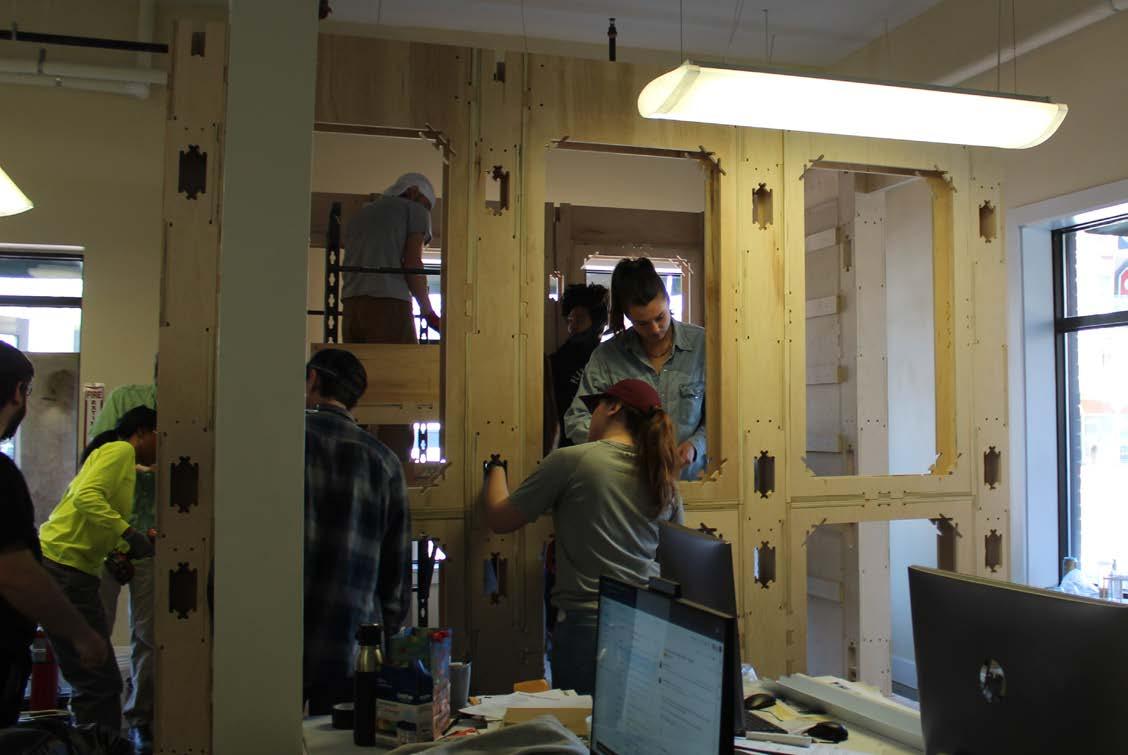
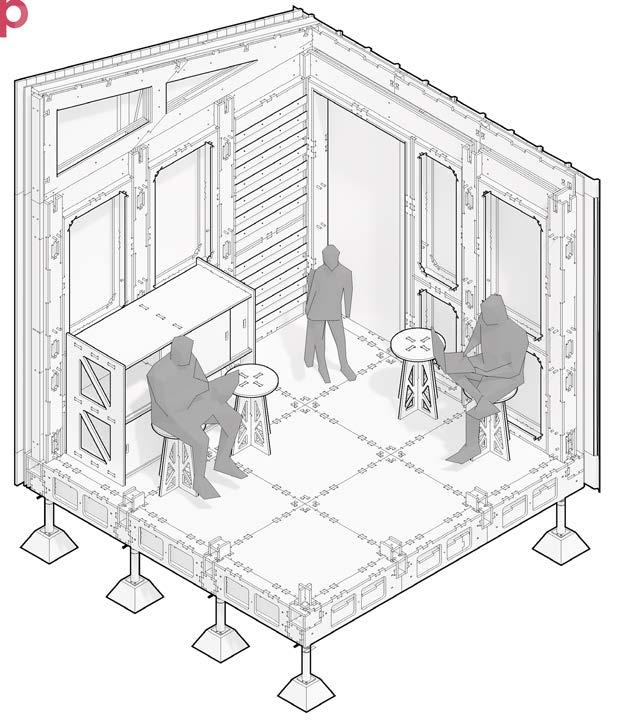
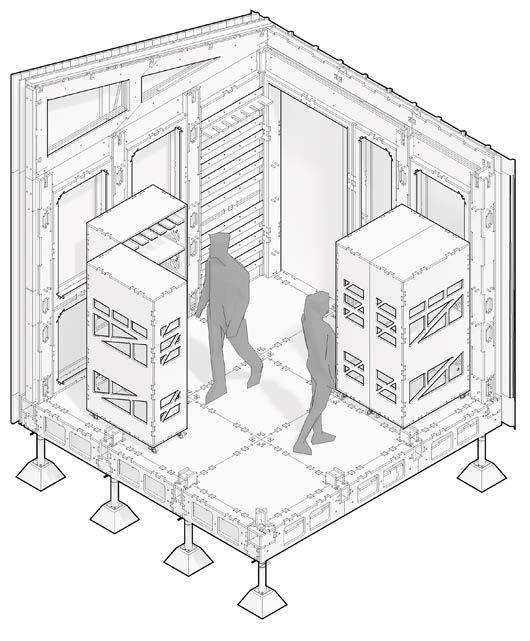
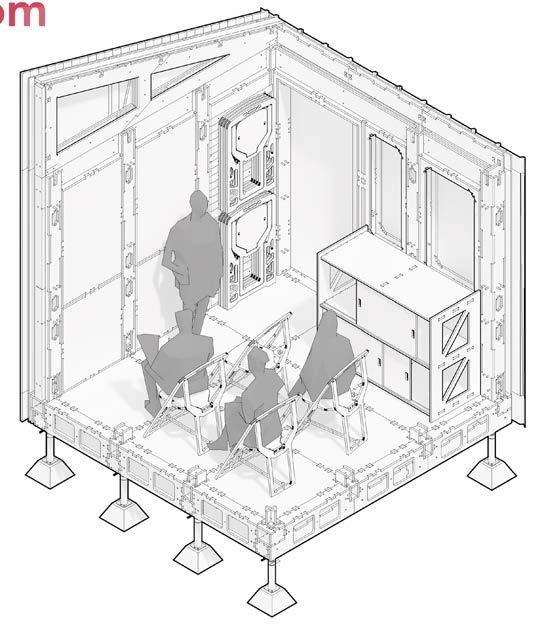
Assembly Instruction Details
Columns
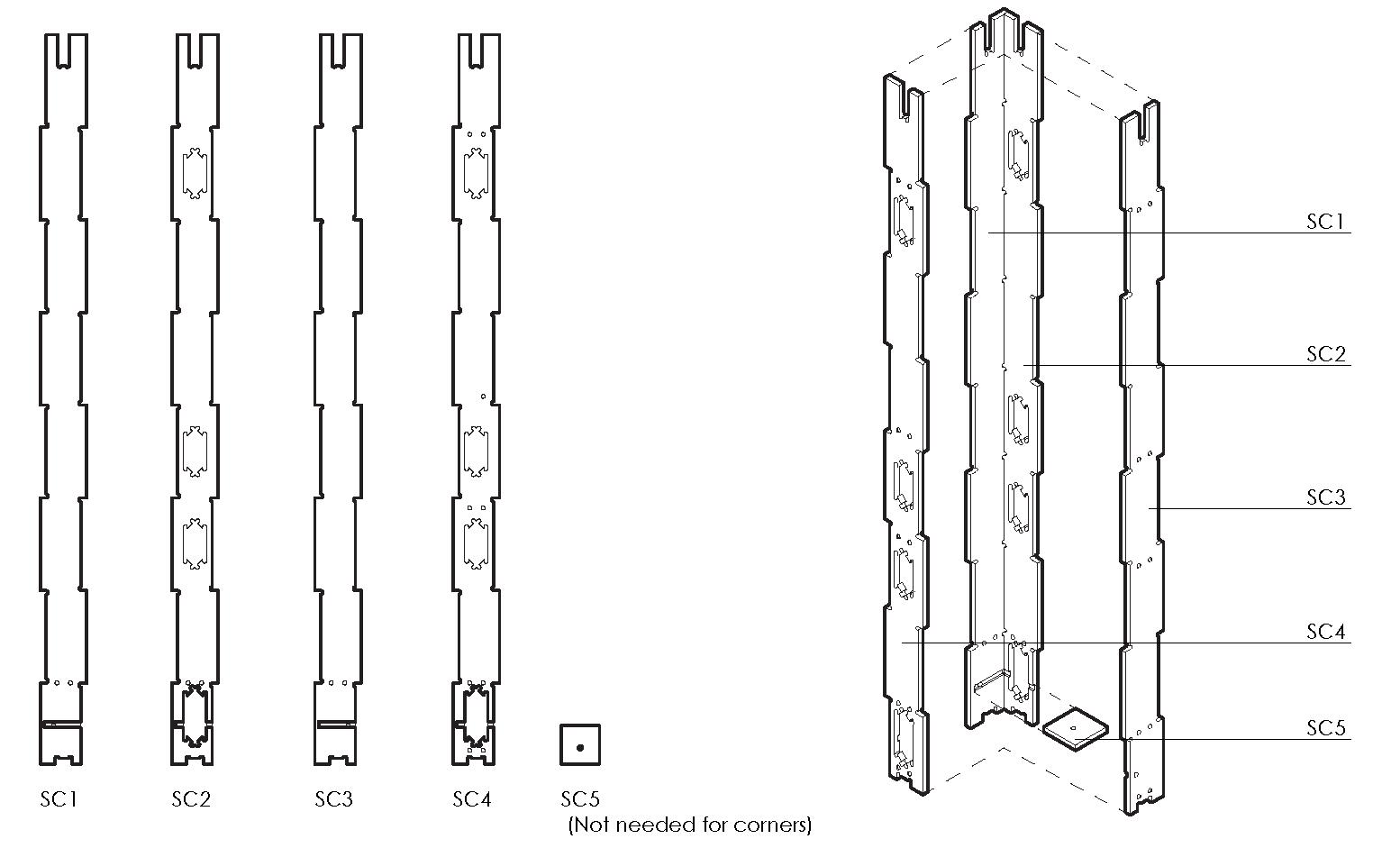 Shown above are the different ways the UNI-POD can be used, on the left is it being used as a storage space and the right is depicting it being used as a classroom.
Shown above are the different ways the UNI-POD can be used, on the left is it being used as a storage space and the right is depicting it being used as a classroom.
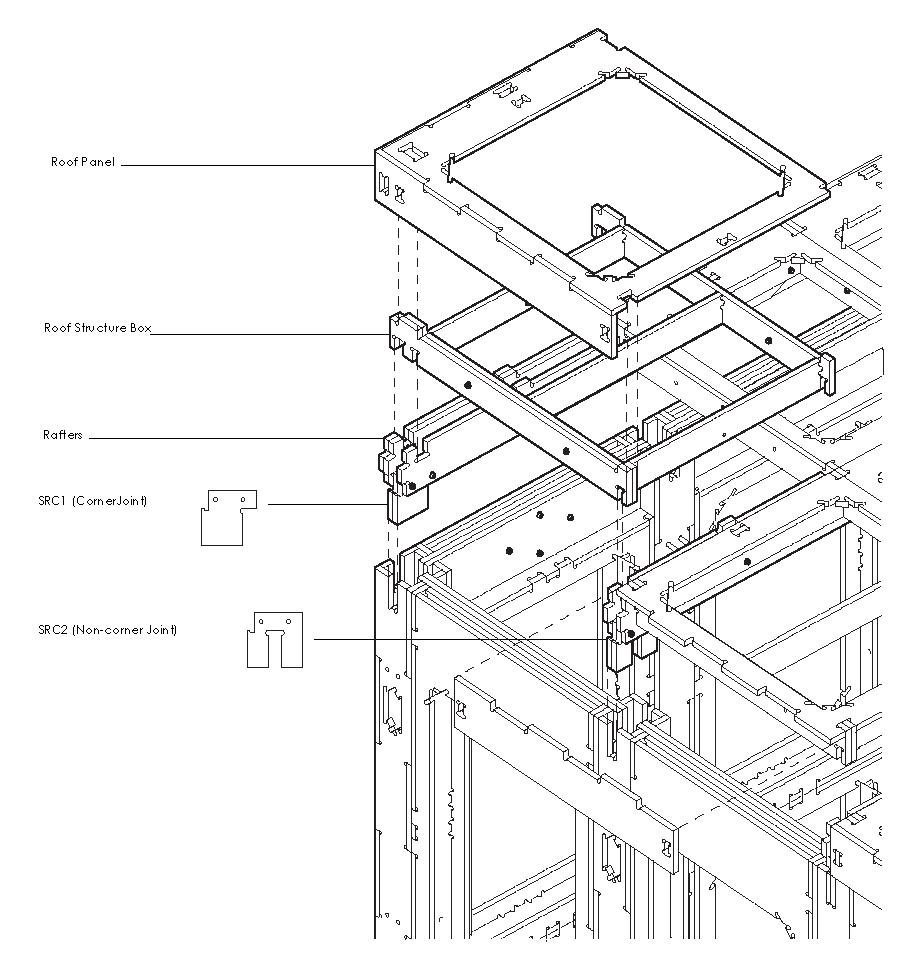
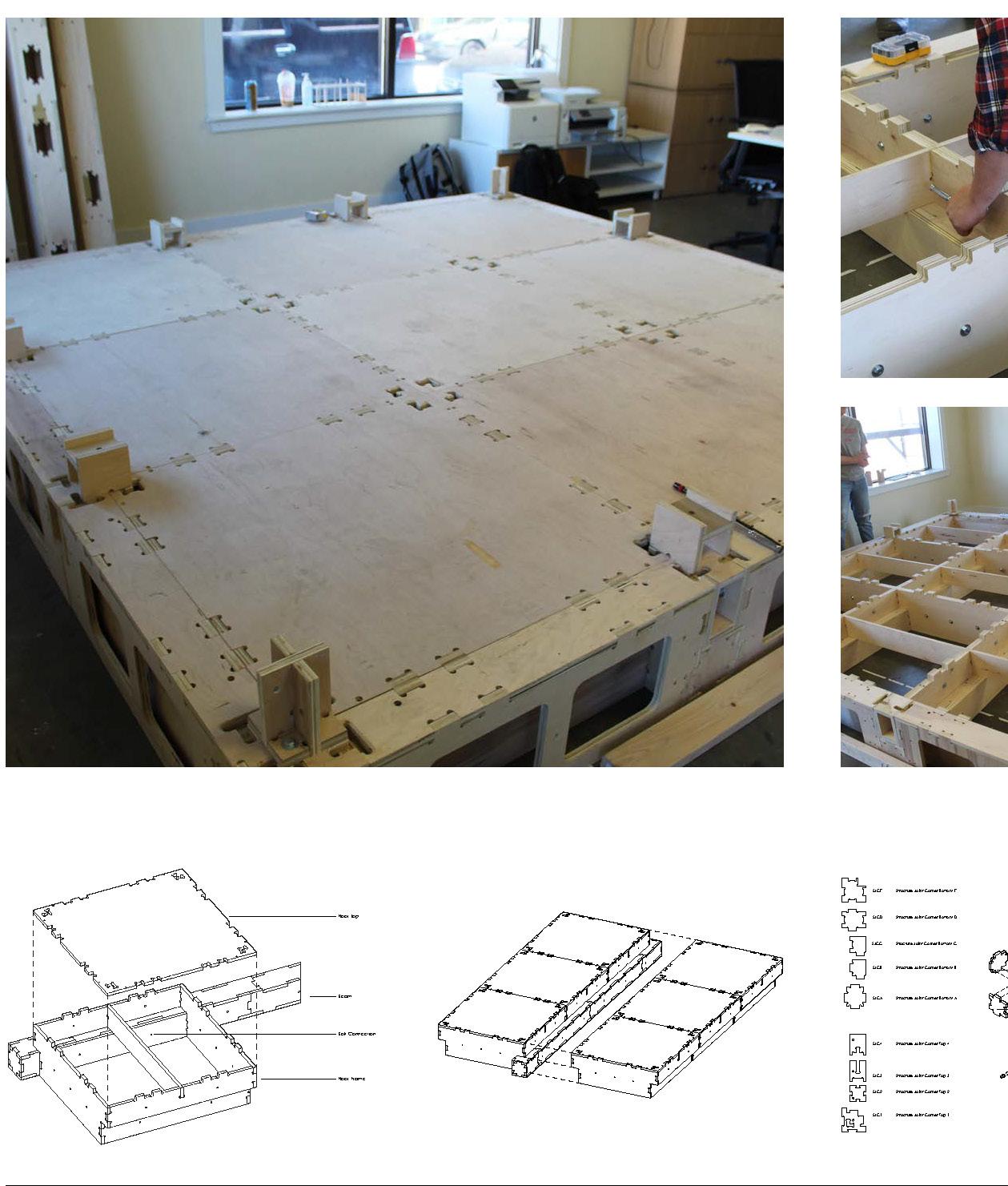
Floor Structure
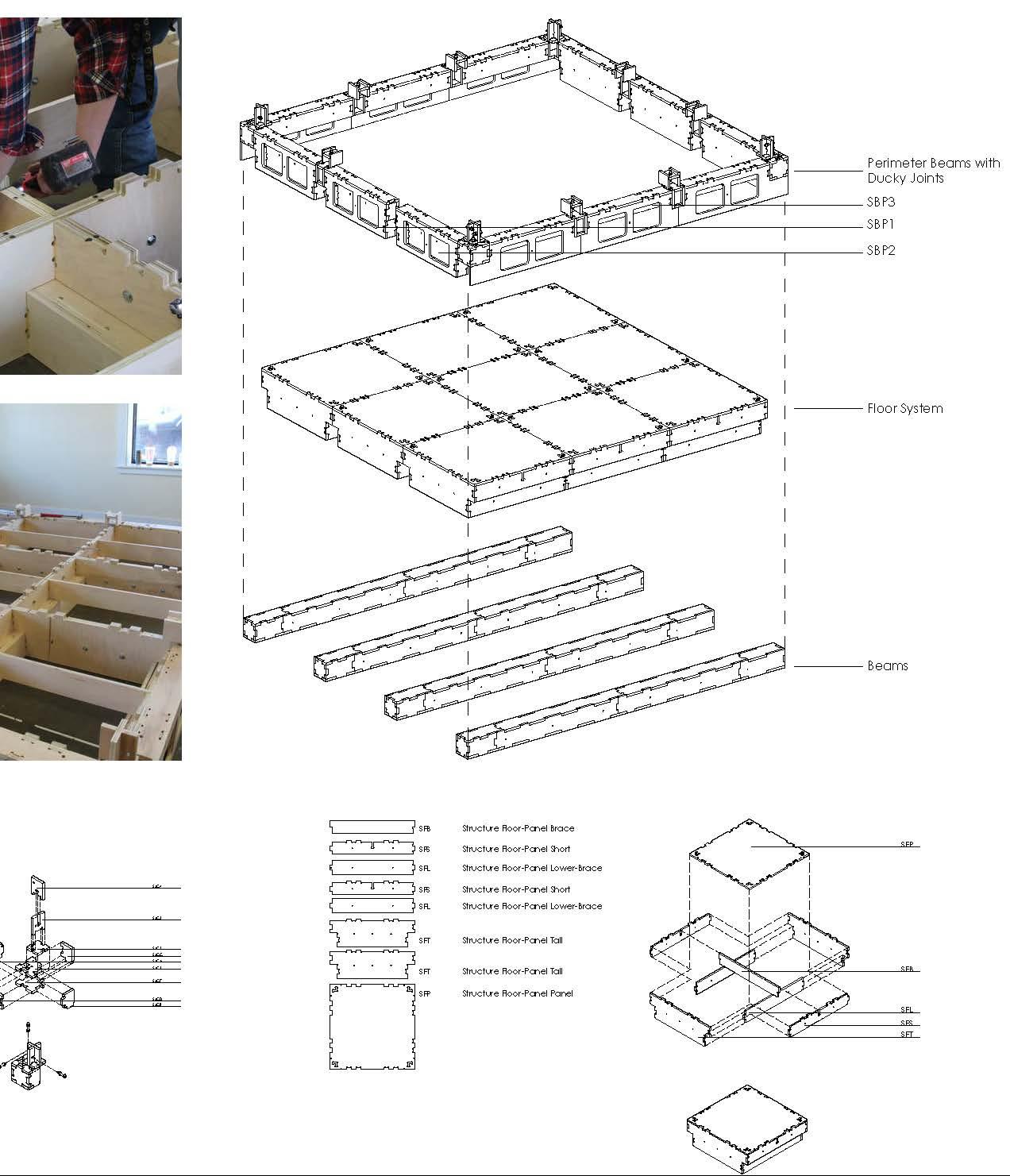
Roof Structure
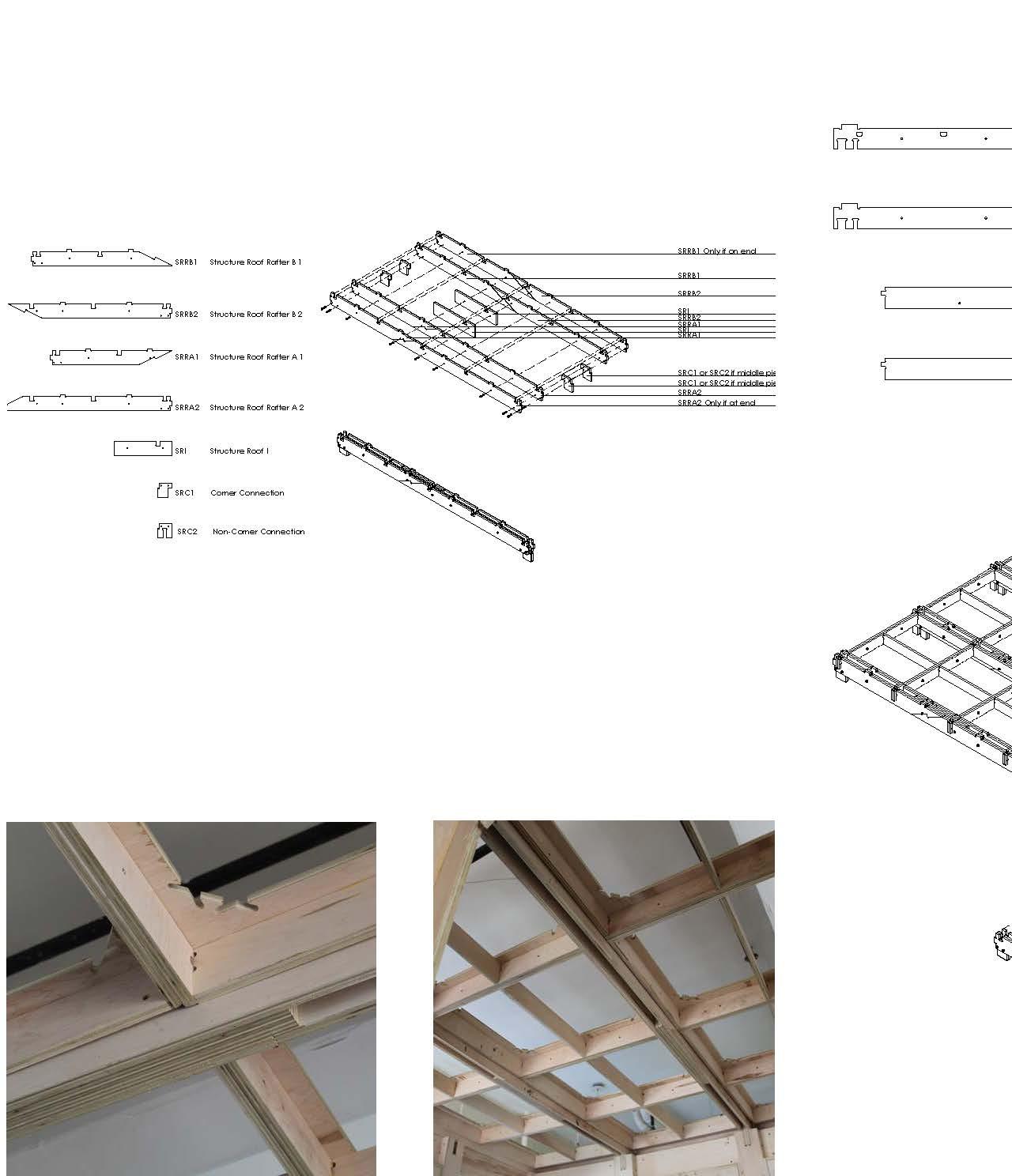
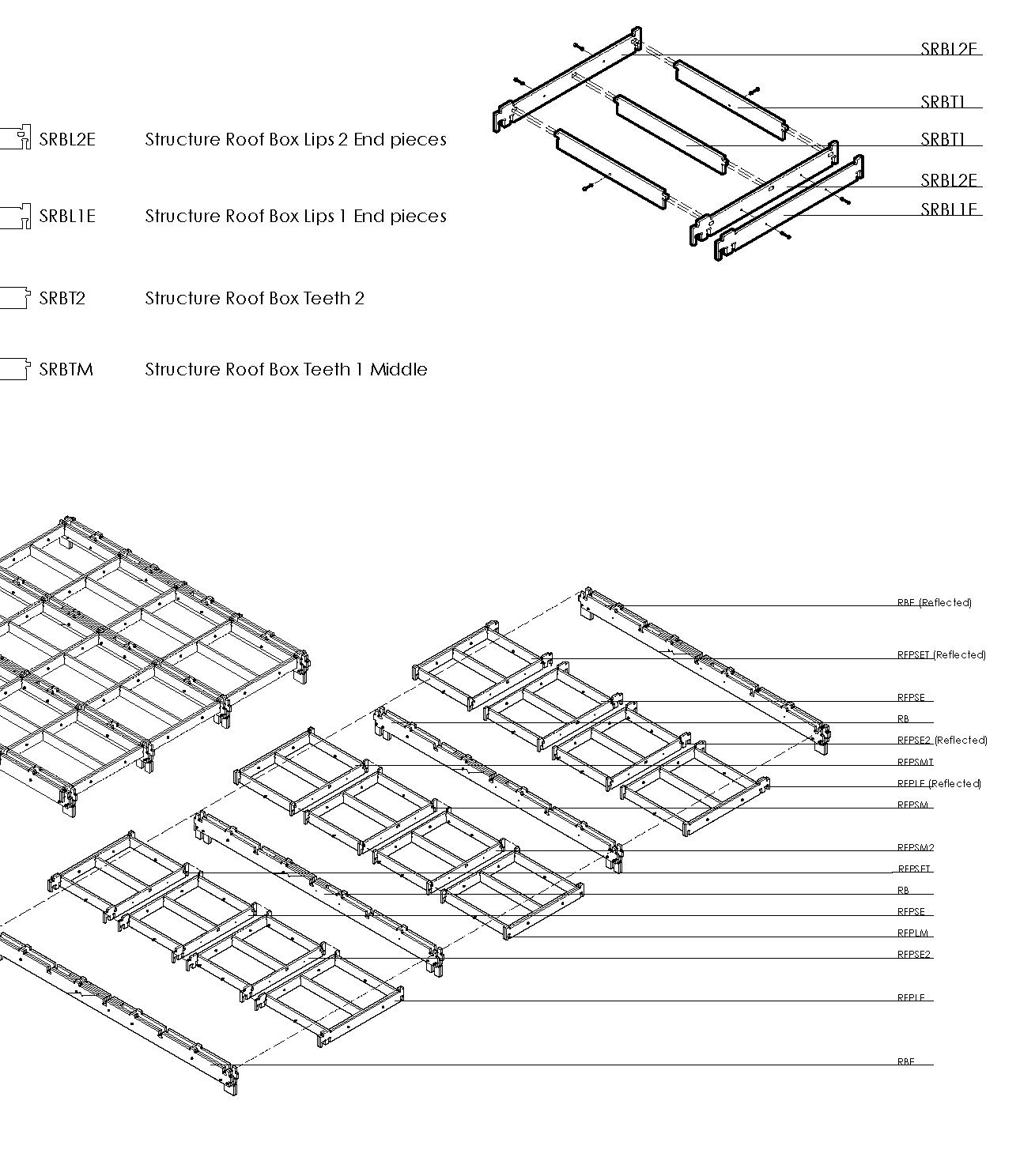
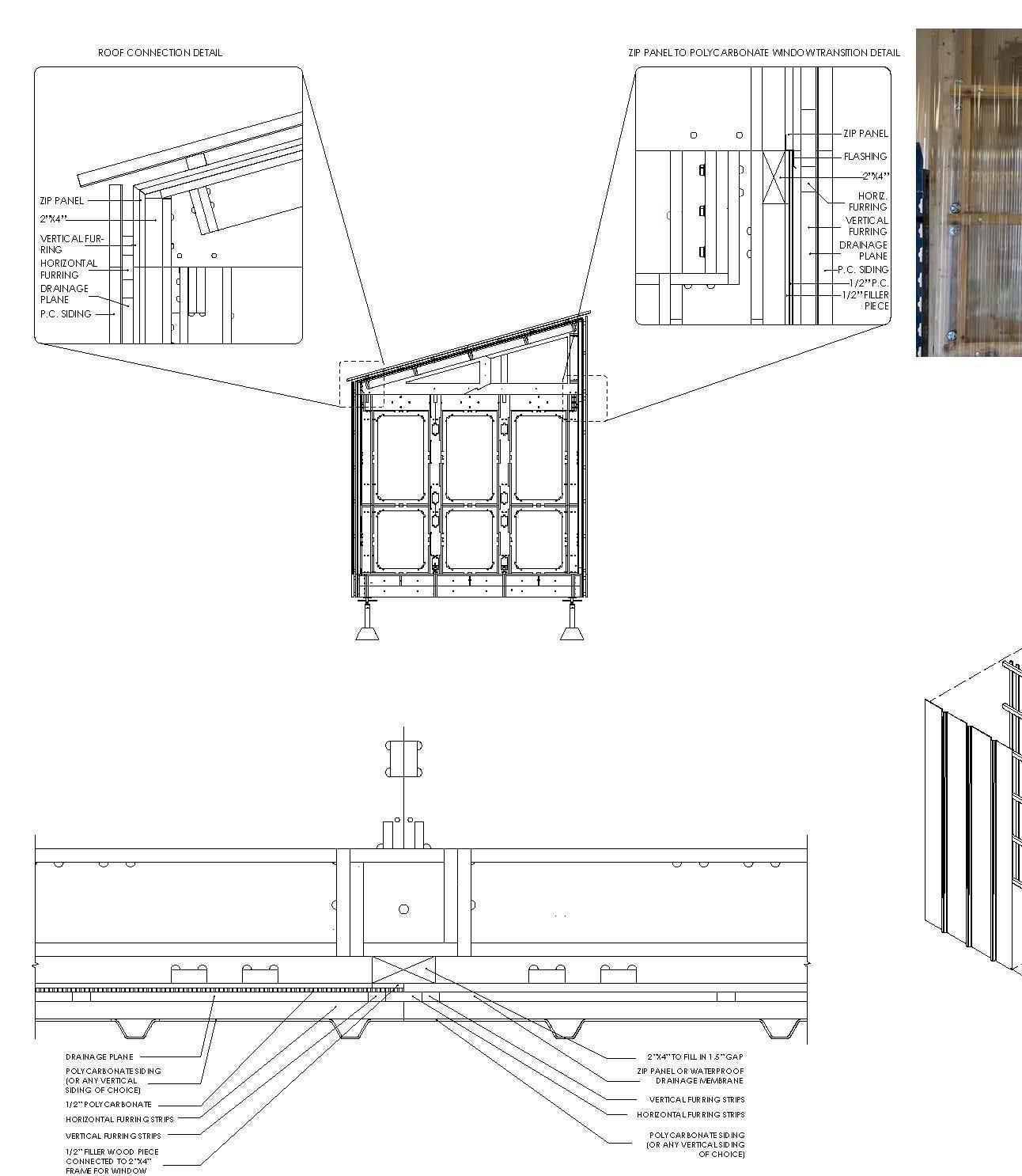
Exterior Paneling
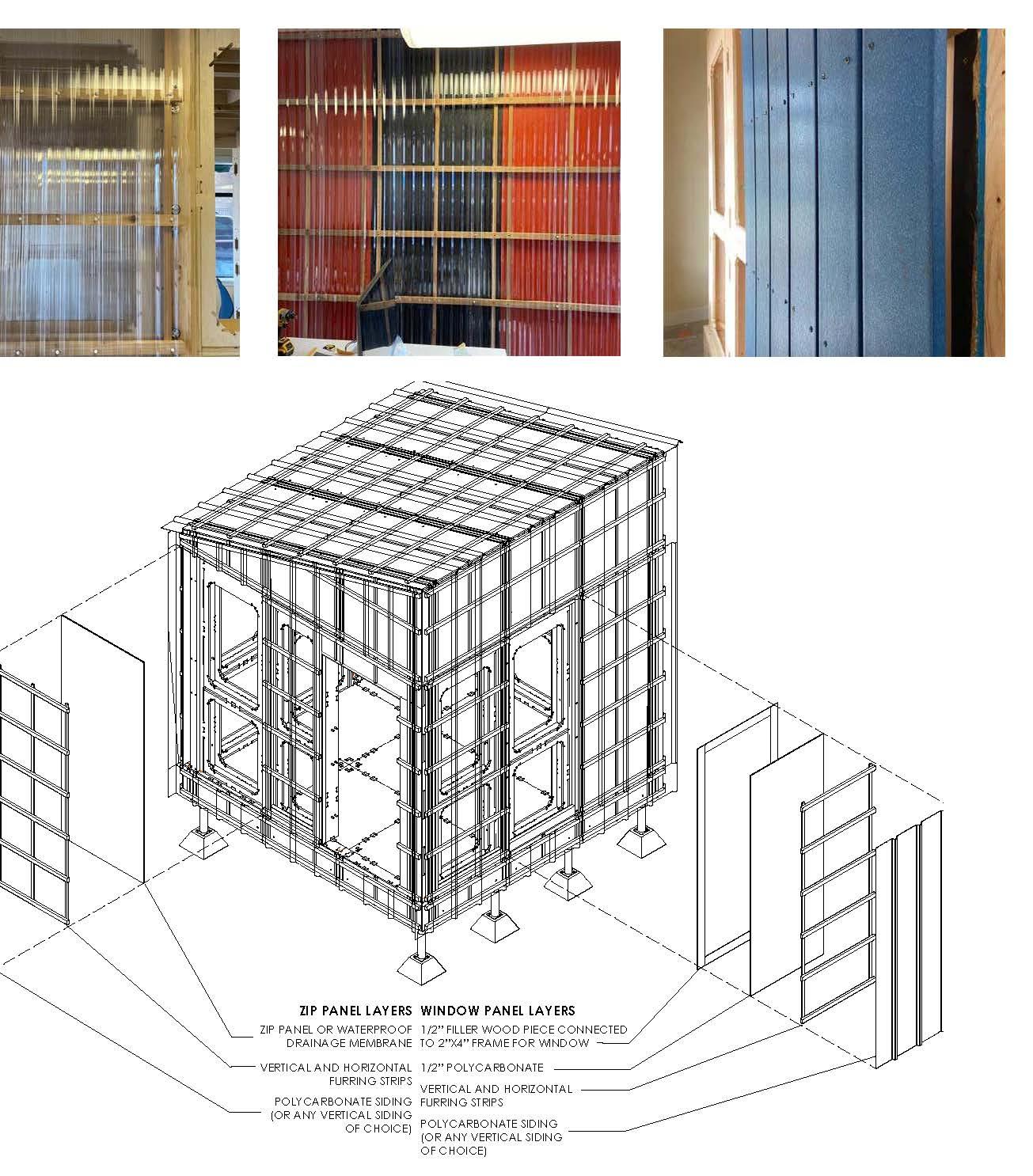
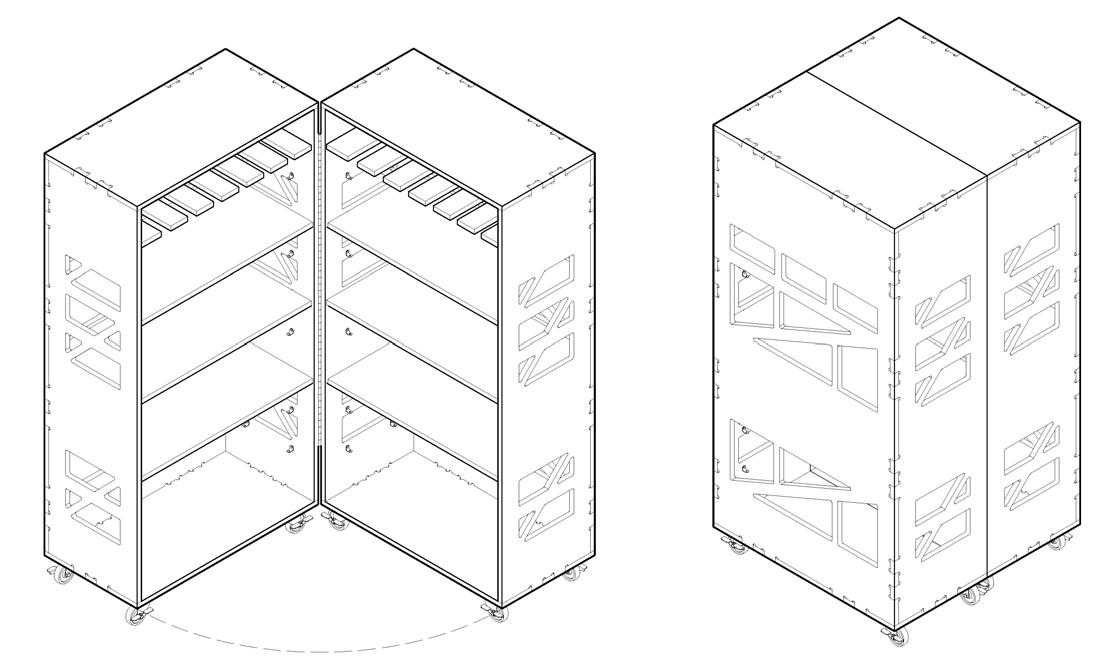
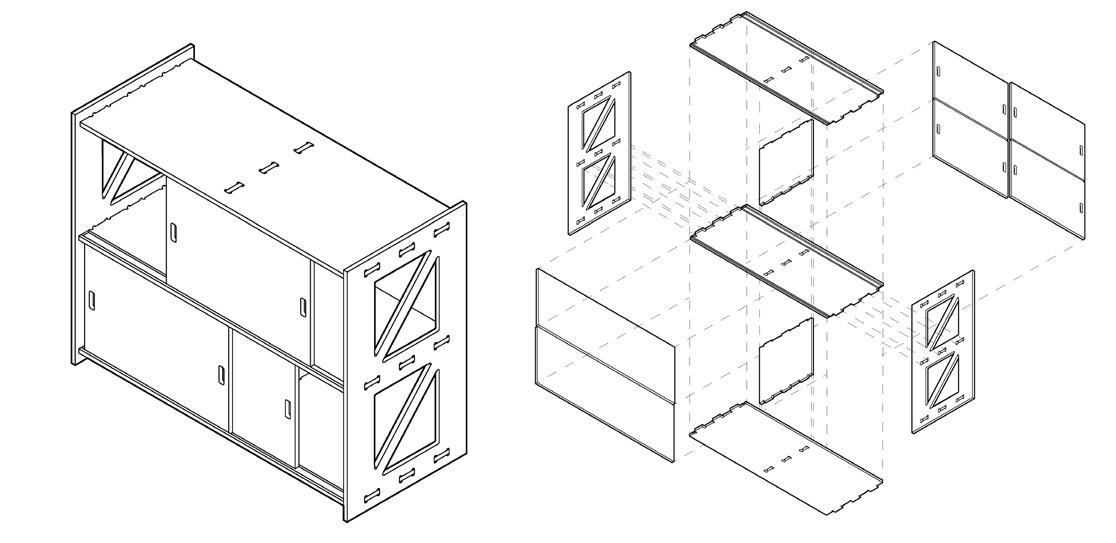
Furniture
Tool Storage Cabinet
Sliding Door Storage
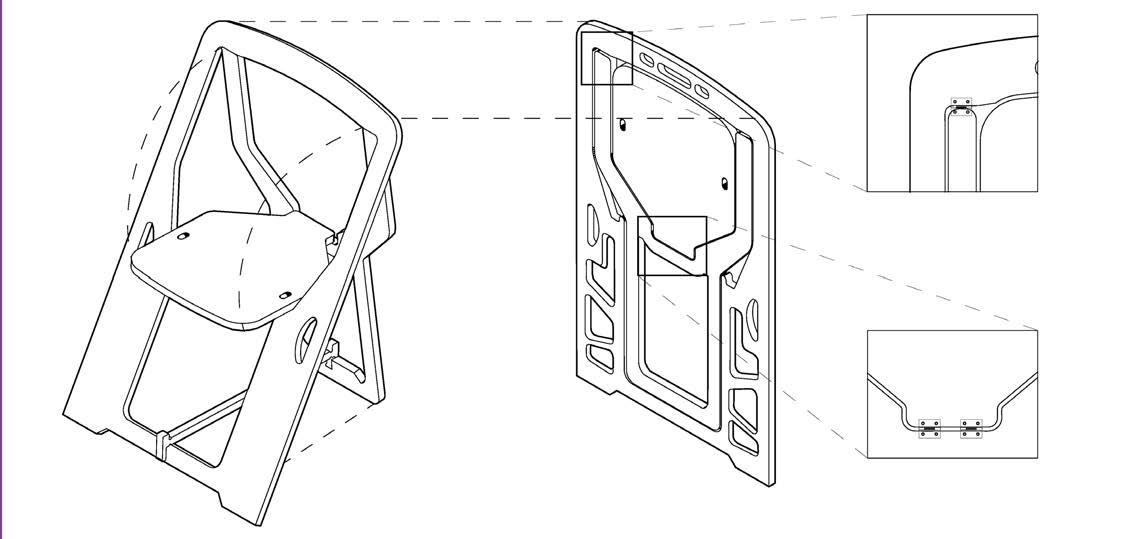
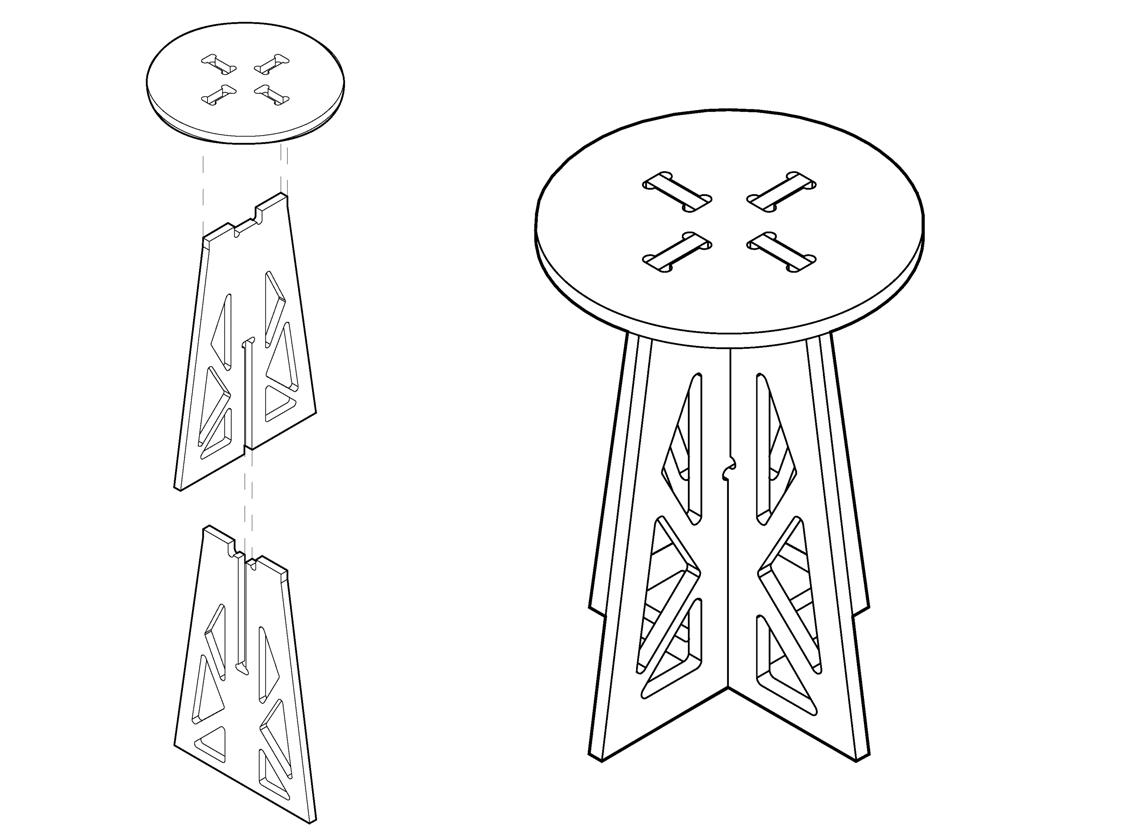 Folding Chair
Modular Stool
Folding Chair
Modular Stool
SEMESTER SEVEN
Brighton Speaks
A PROPOSALTHAT INTERROGATESTHE POTENTIAL FORTRANSFORMATION OF A PARTICULAR AREA OFTHE EXISTING BUILDING,THE GROUNDS, AS WELL AS NEW ELEMENTS.
CLASS: Studio 07
PROFESSOR: Carol Burns|Sergio Gomez Melgar|Nondita Mehrotra
PARTNERS: JORDAN BORDNER|OSCAR MENDOZA
WORK TIME: 2 months
PROGRAMS USED: Revit|Rhino|Illustrator|Lumion
Students had been tasked with analyzing the existing conditions of Brighton High School located in Brighton, MA. Within teams after initial assessment of the things that needed to be improved upon, the team decides what they are focusing on. Together, teams design interventions and adaptations that provide the students with a better learning environment.
ENTRANCE INTERVENTION
CONCEPT STATEMENT
Creating spaces for the students of Brighton High School to talk and collaborate with each other by opening up and allowing the library and main building to begin to “talk” with each other and be more integrated. As one progresses through the site, they ascend through openness, move through a compression, experience expansion, and once again ascend through an open space.
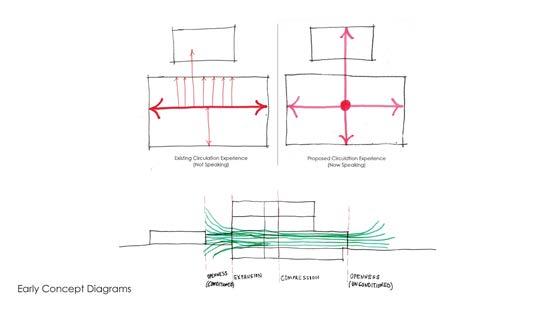

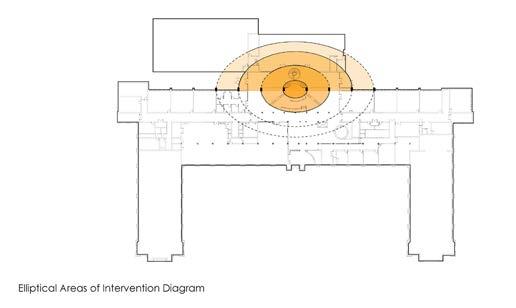

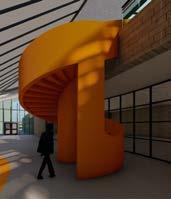
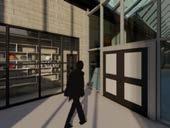
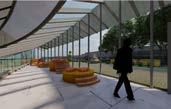
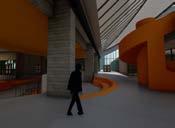
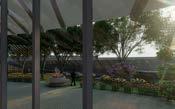
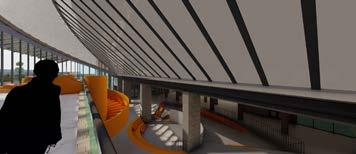

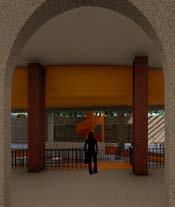
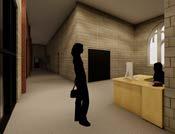
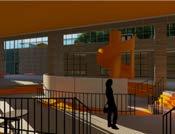
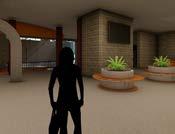
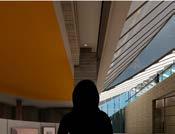
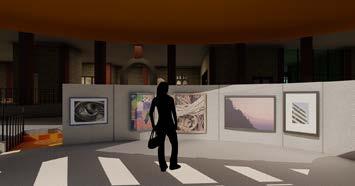 MAIN ENTRANCE INTERVENTION
ATRIUM
MAIN
ATRIUM VESTIBULE
MAIN ENTRANCE INTERVENTION
ATRIUM
MAIN
ATRIUM VESTIBULE
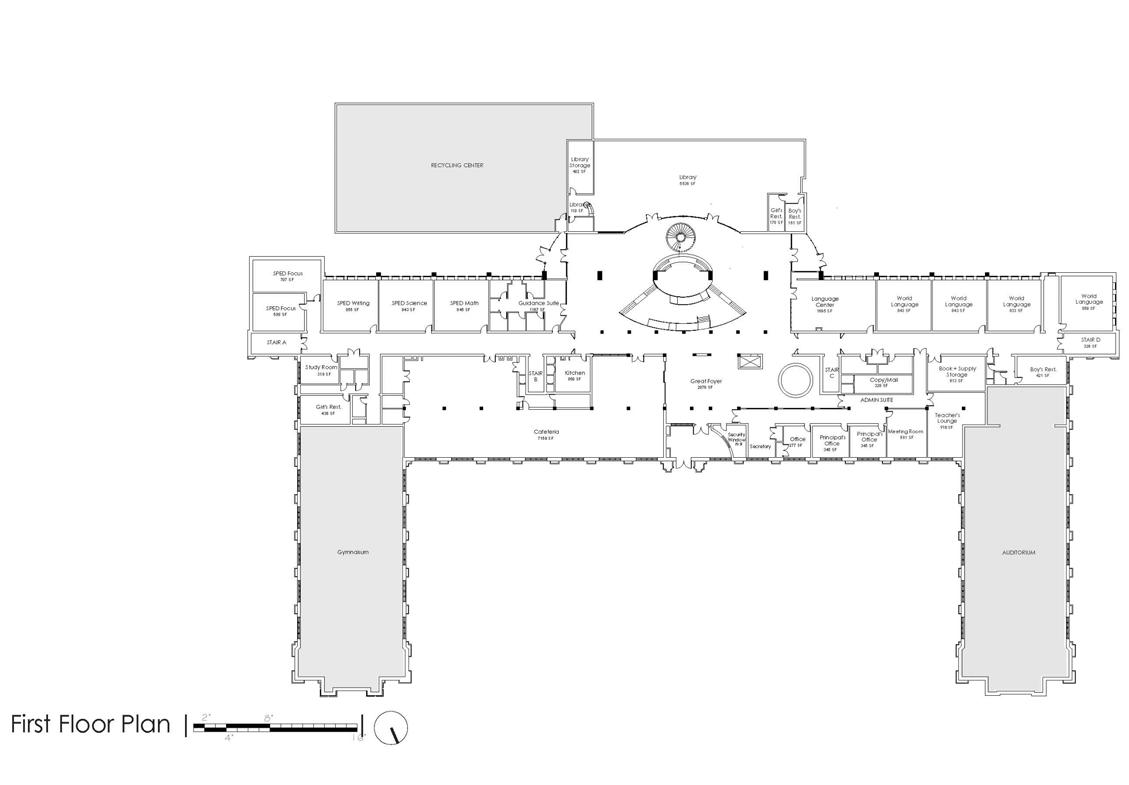
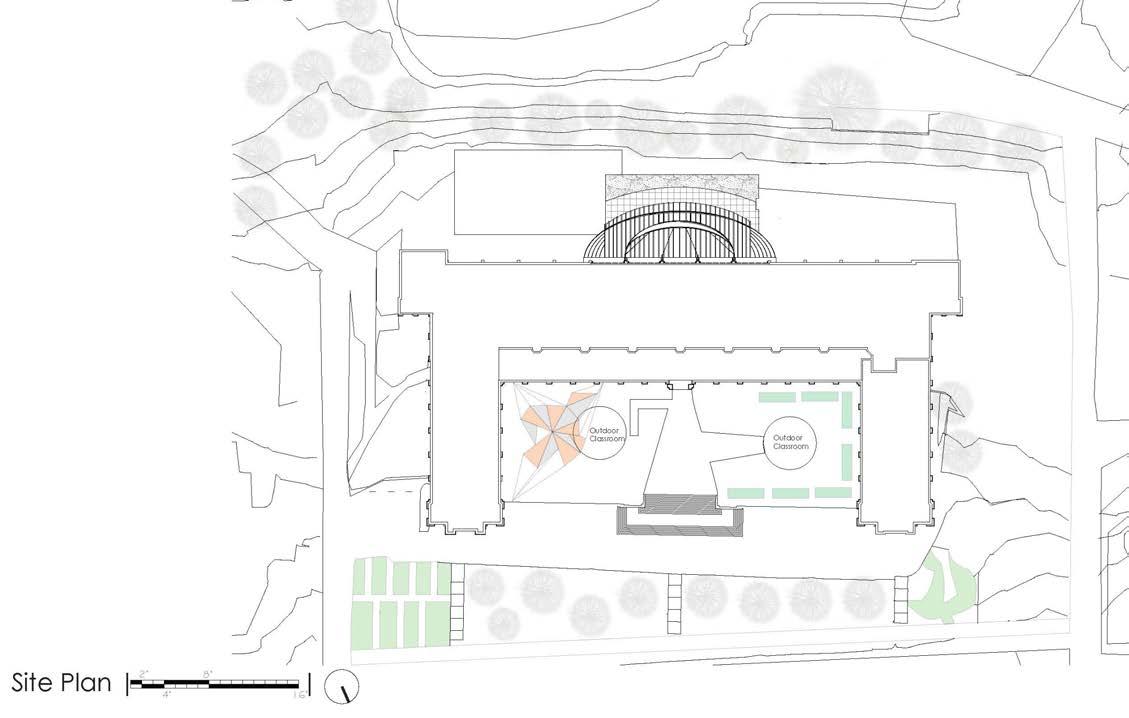
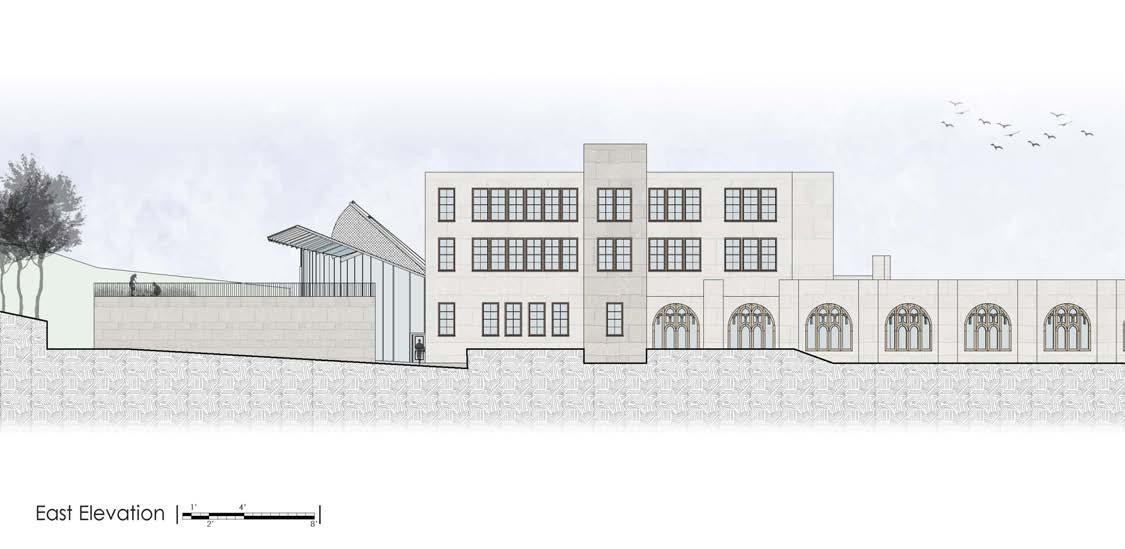
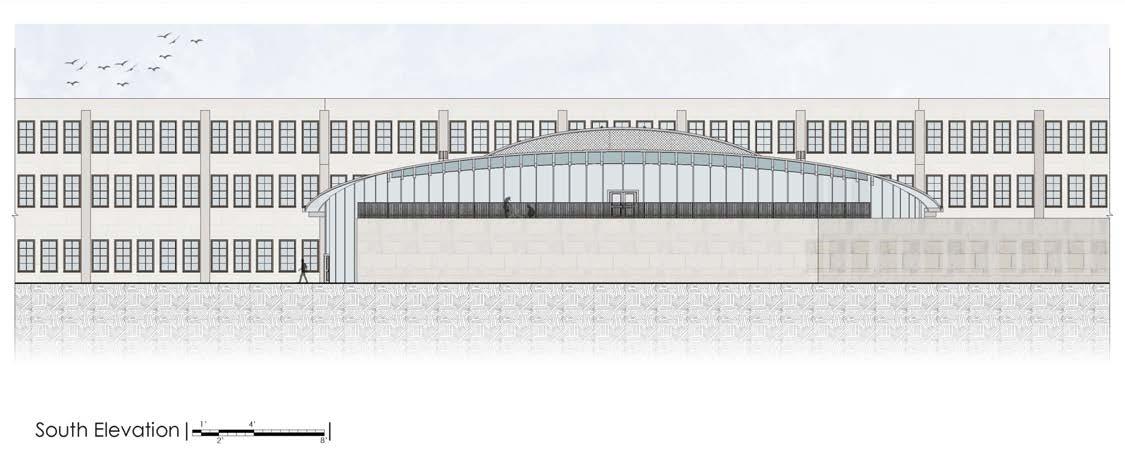
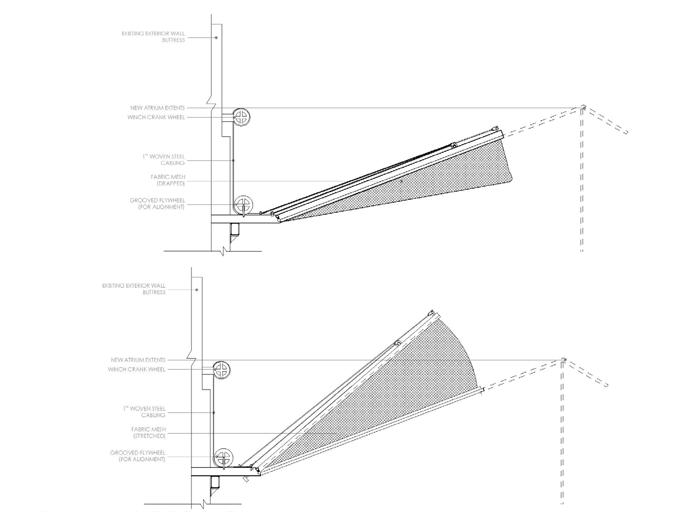
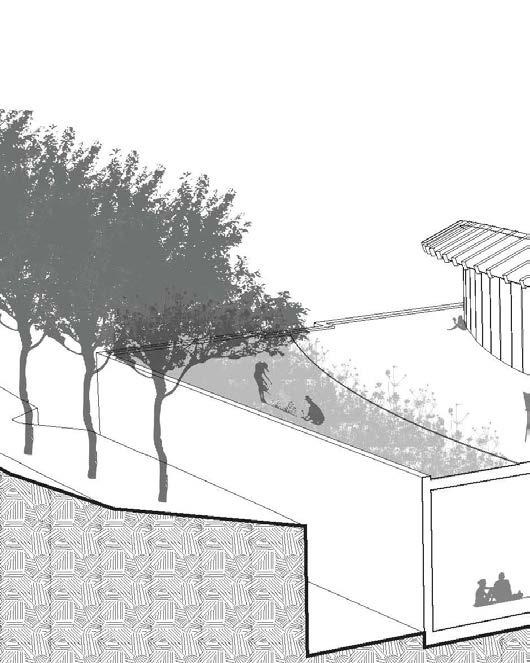
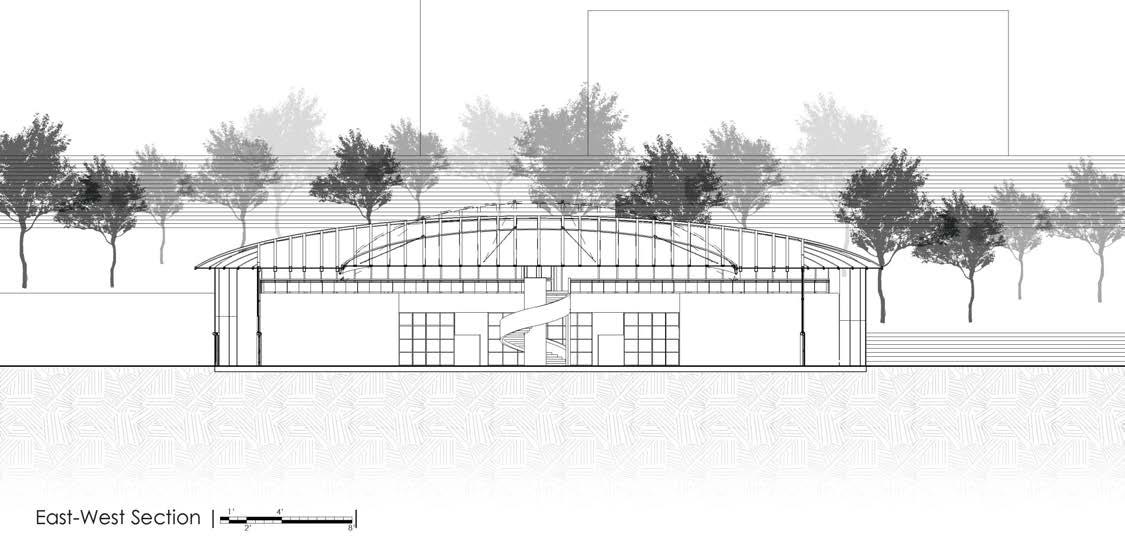

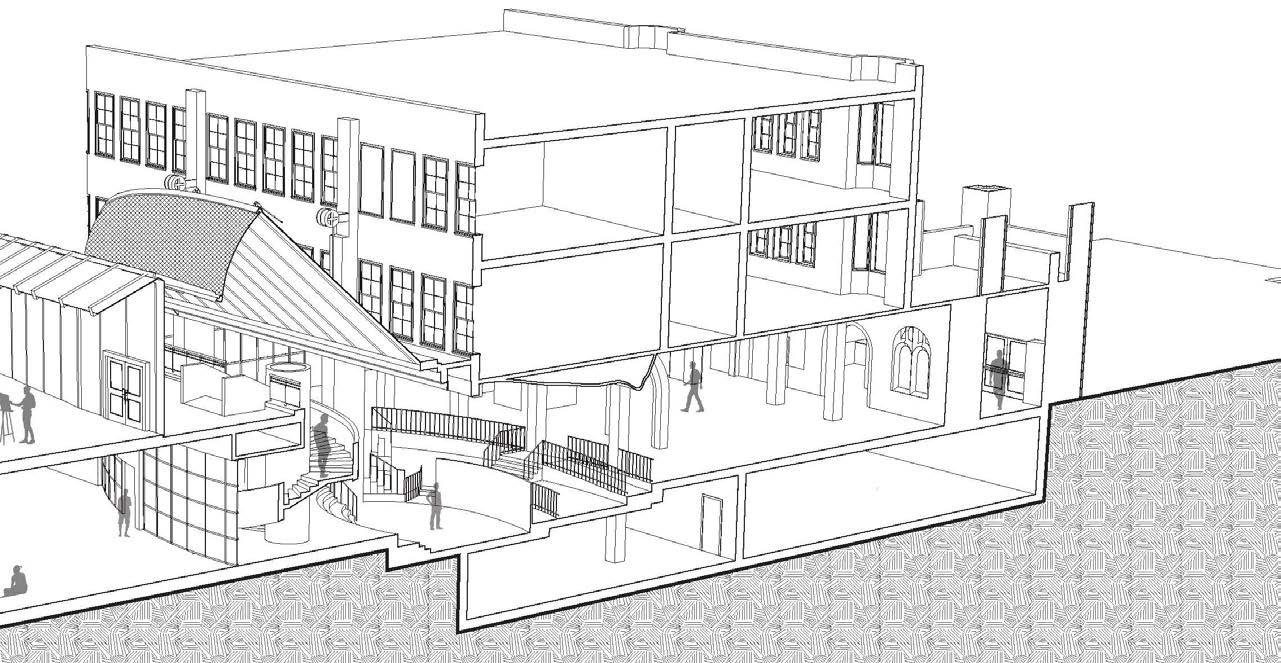
SEMESTER SIX
Analysis of Systems
AN ANALYSIS OF SYSTEMSTHATTAUGHT STUDENTS HOWTO OSCILLATE BETWEEN TECHNICAL RESEARCH AND DESIGNTESTSTO DEVELOP A FINAL SYSTEMS DESIGN
CLASS: Studio 06
PROFESSOR: James Allen
PARTNER: IVAN KADUROV
WORK TIME: 1 month
PROGRAMS USED: Rhino|Illustrator|InDesign
In this phase students were tasked to create aggregate iterations of systems, moving toward a more integrated building prototype for the site. The specifics of program are not a driving force at this phase; however, the prototypes must respond to the specifics of the climate region and site location. In this phase, students had the opportunity to engage with outside professional engineers and other specialty consultants to assist in the evaluation of the proposals thus far.
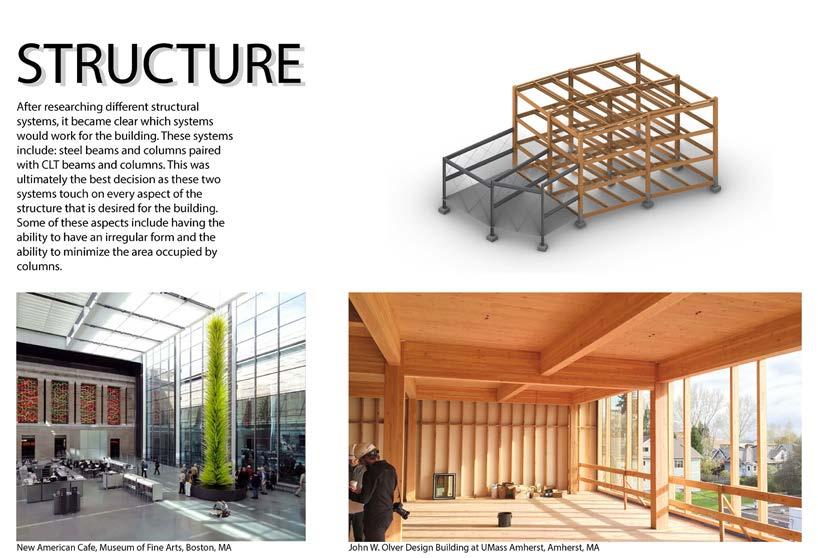
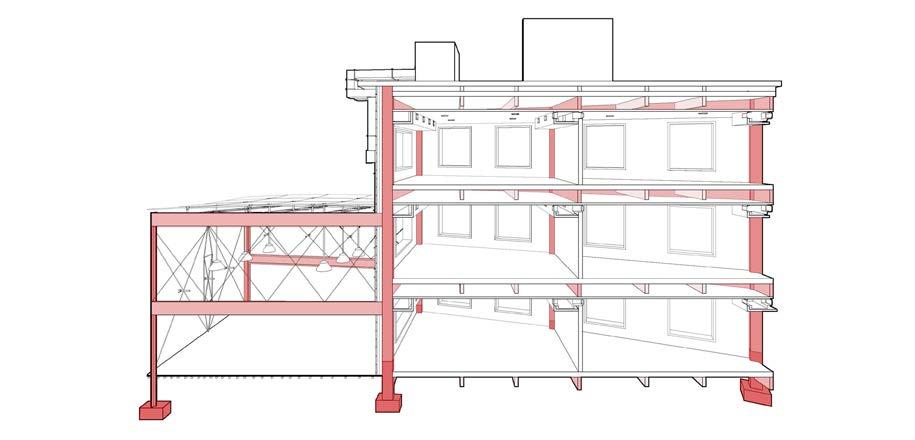
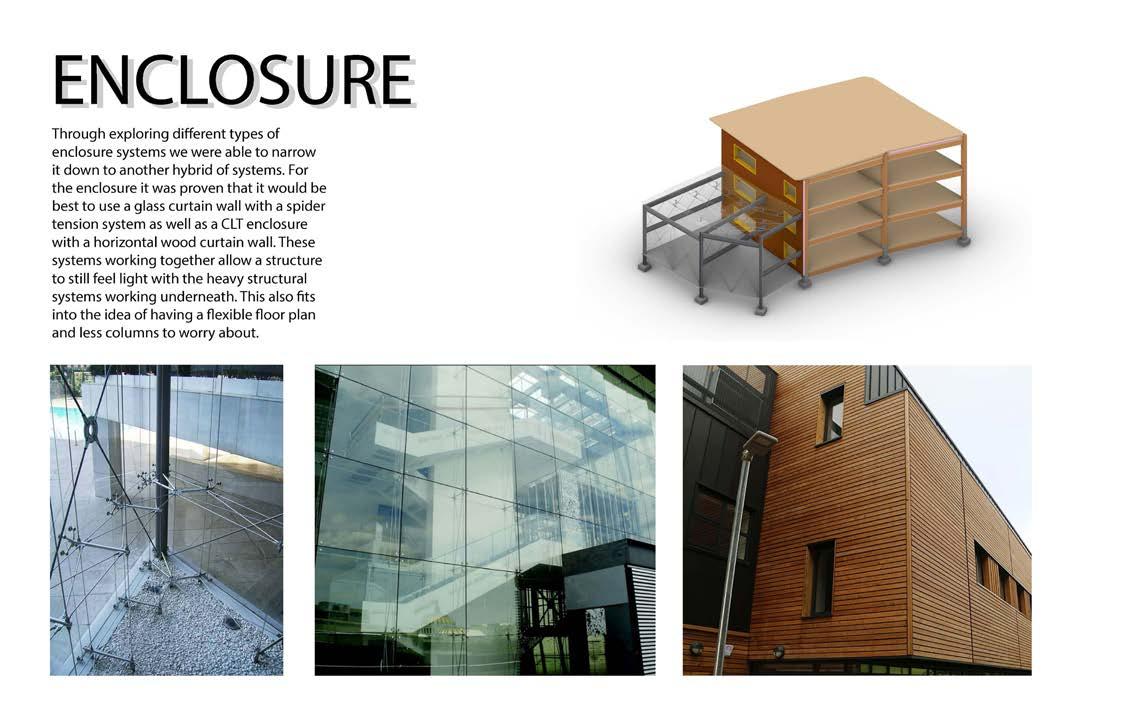
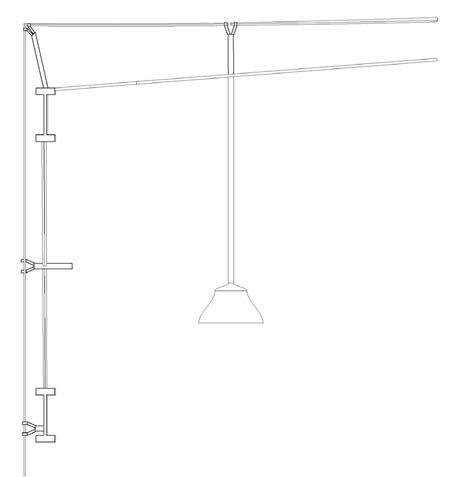
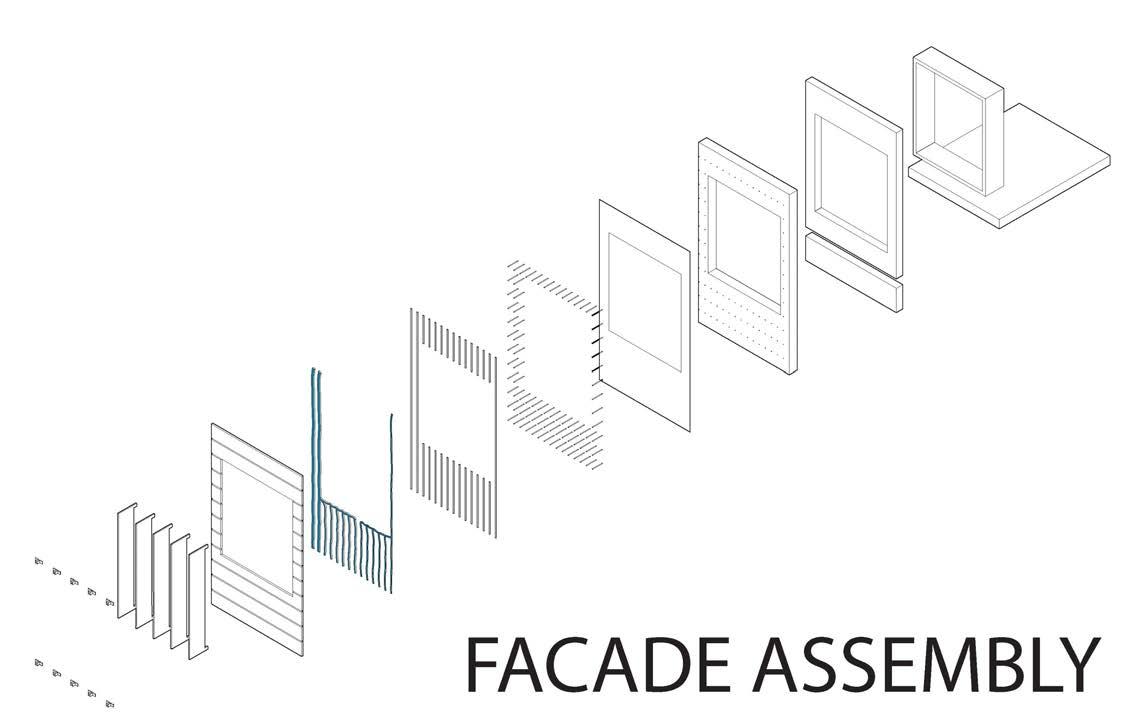

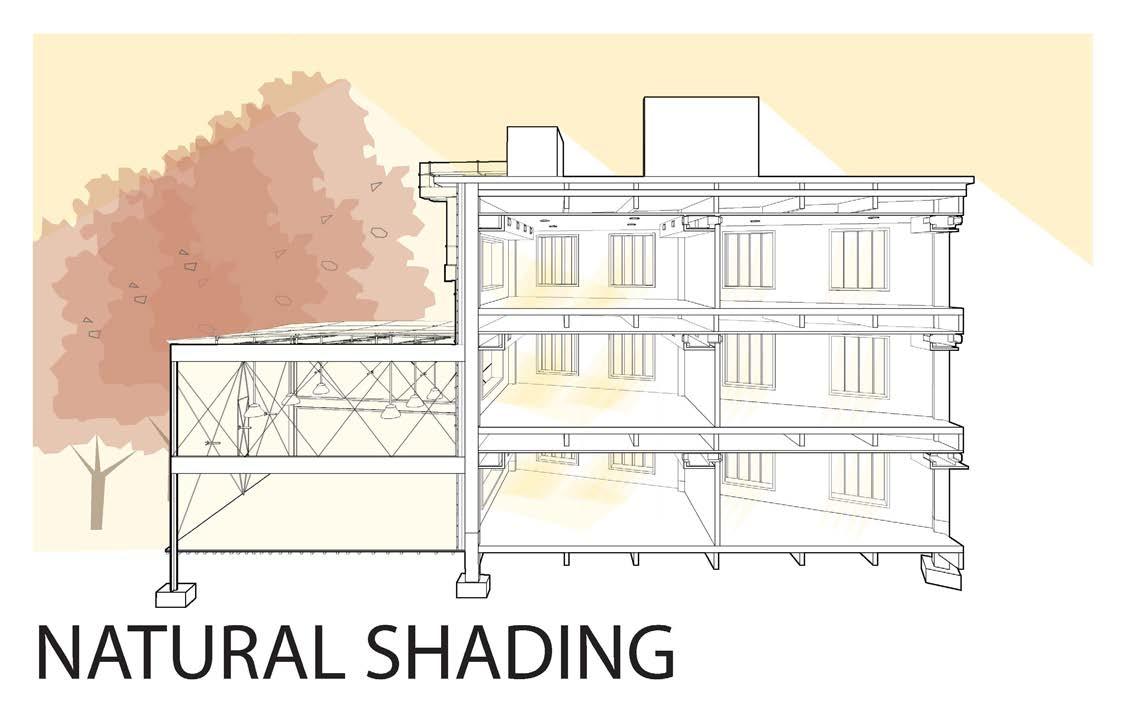

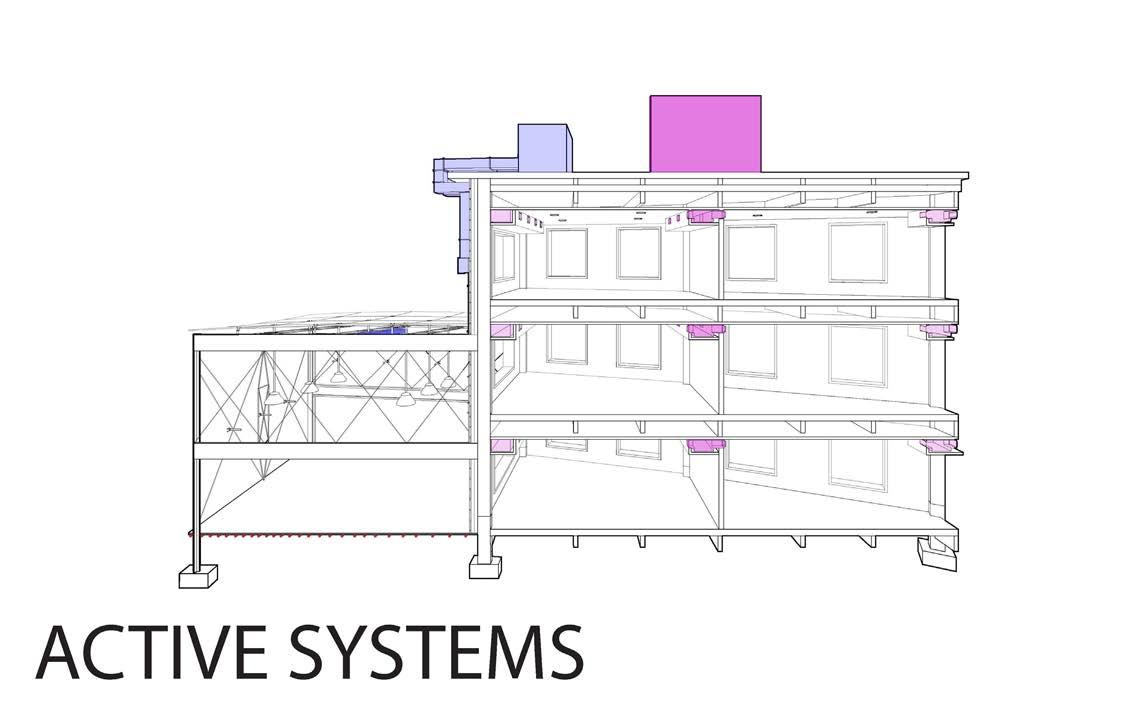
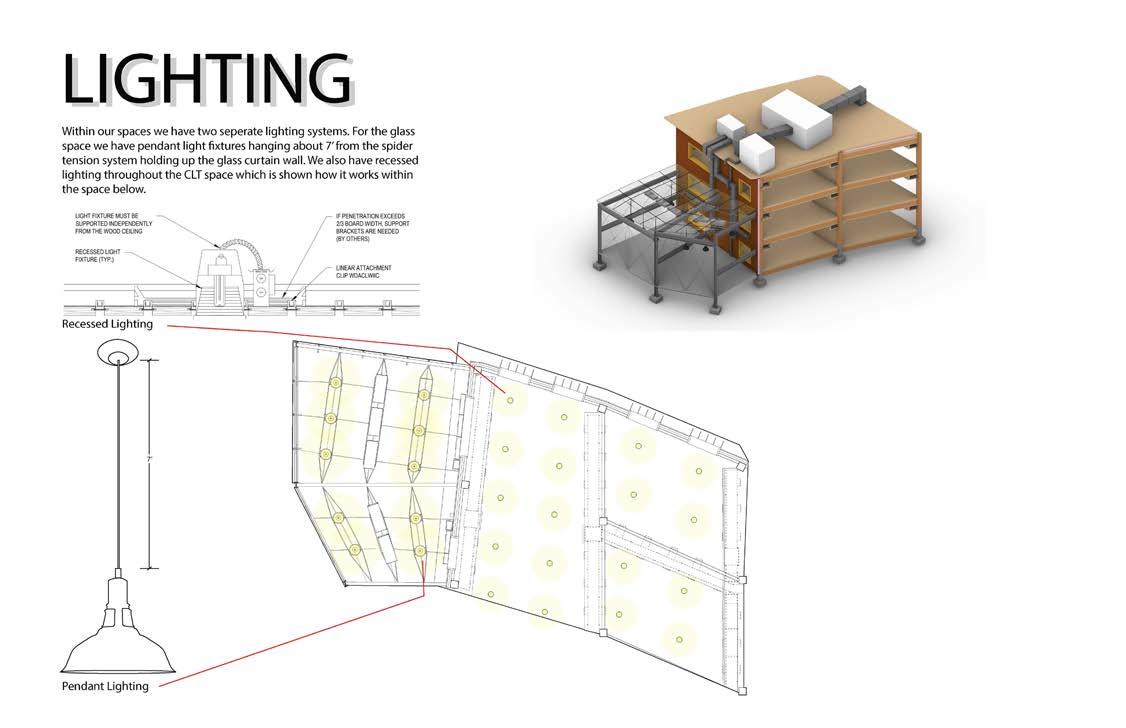

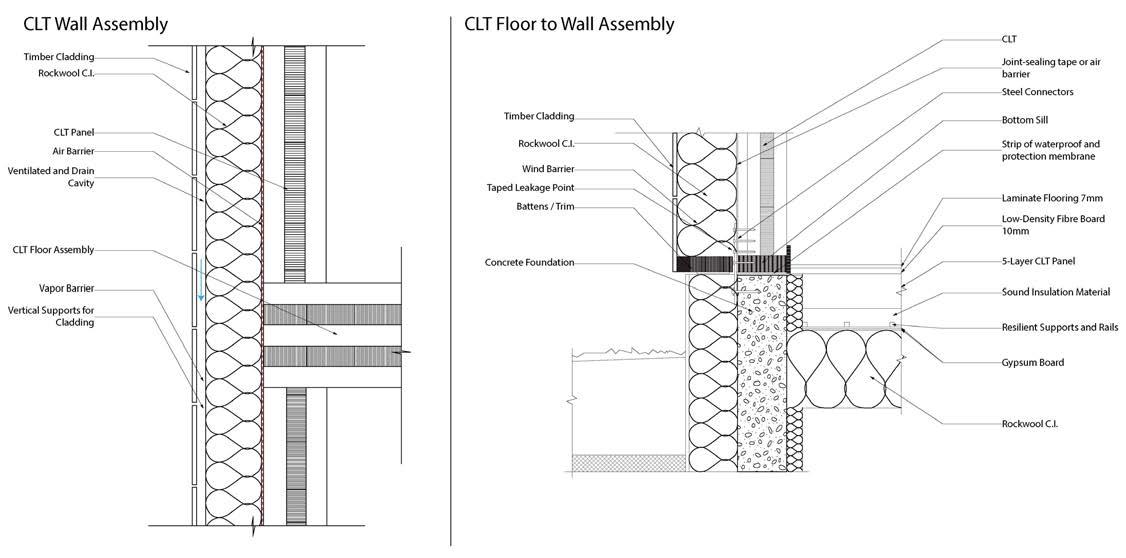
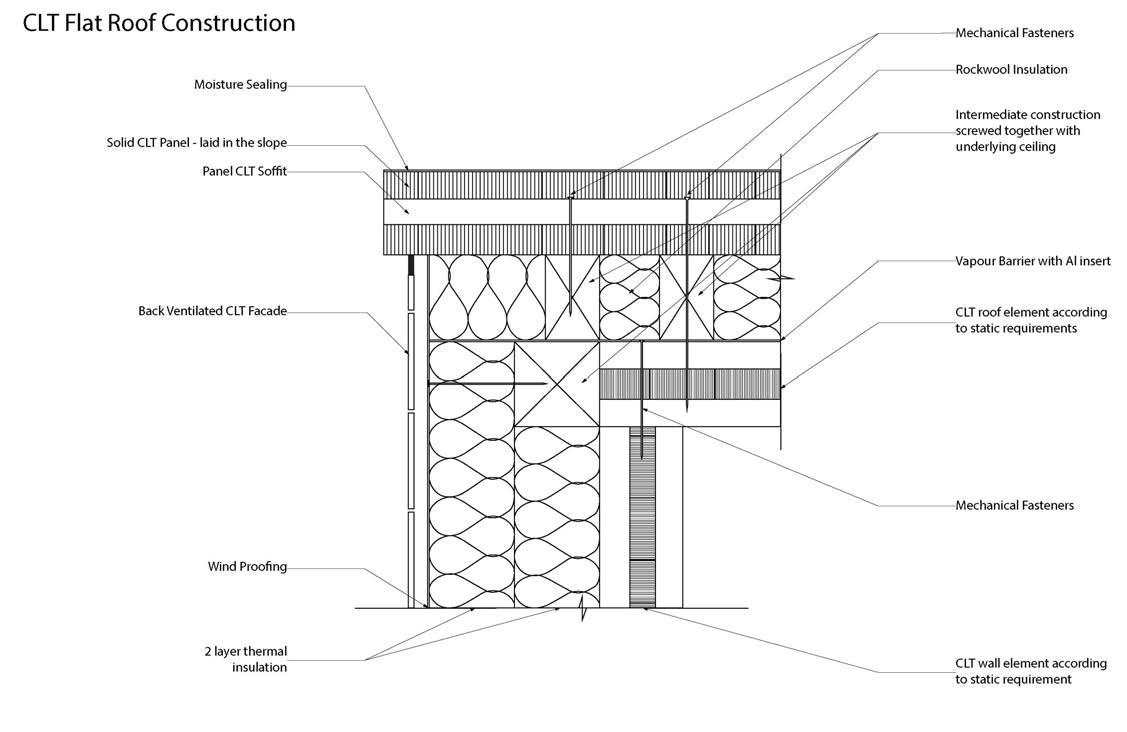
SEMESTER SIX Streaming Innovation
AN ANALYSIS ONTHE CUBE, A STUDENT LIFE BUILDING FOR LEARNING, DINING, AND COMMERCIAL SPACE
CLASS: Studio 06
PROFESSOR: James Allen
PARTNER: IVAN KADUROV
WORK TIME: 2 months
PROGRAMS USED: AutoCAD|Illustrator|Rhino|Lumion|InDesign
This phase was intended to further integrate the program specifically, in detail with the design proposal. It was important for the student to carefully consider the localized conditions that the program demands upon the various building systems, the specifics of operations, and activation of the site. This phase is also intended to allow the student to develop the spatial and material character of their proposals in a manner that deepens the thesis of the work.
CONCEPT STATEMENT
The design of this maker space seeks to develop an efficient and sustainable space that can both be comfortable and distinguishable. Streaming Innovation utilizes a series of passive and active systems to accomplish this goal and is supported by a sustainable structure. Its form is defined by a series of erosive patterns interpreted within the site with a key form of circulation defining the buildings connection to the river while another defines the circulation within the building itself. Finally, the waterfall downstream is imagined cutting through our site and developing a river bank for visitors to gather around within the building.
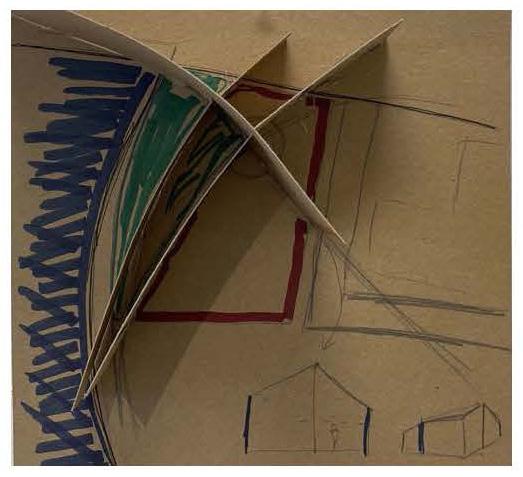
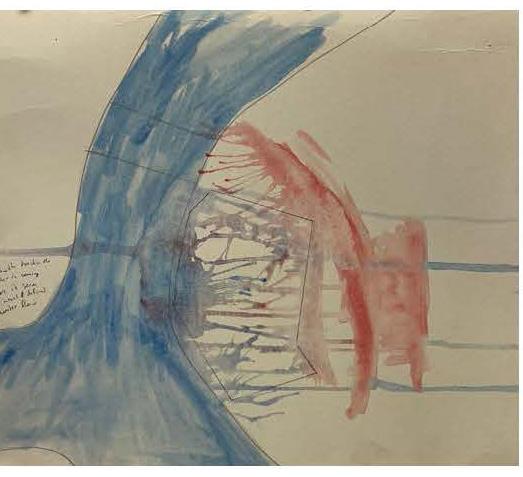
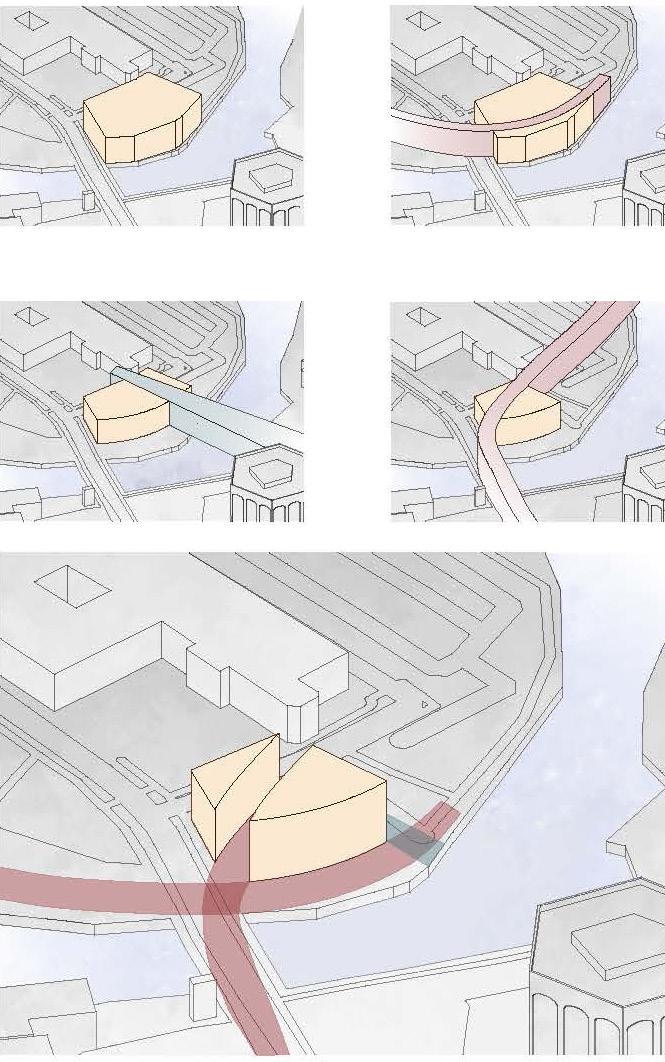


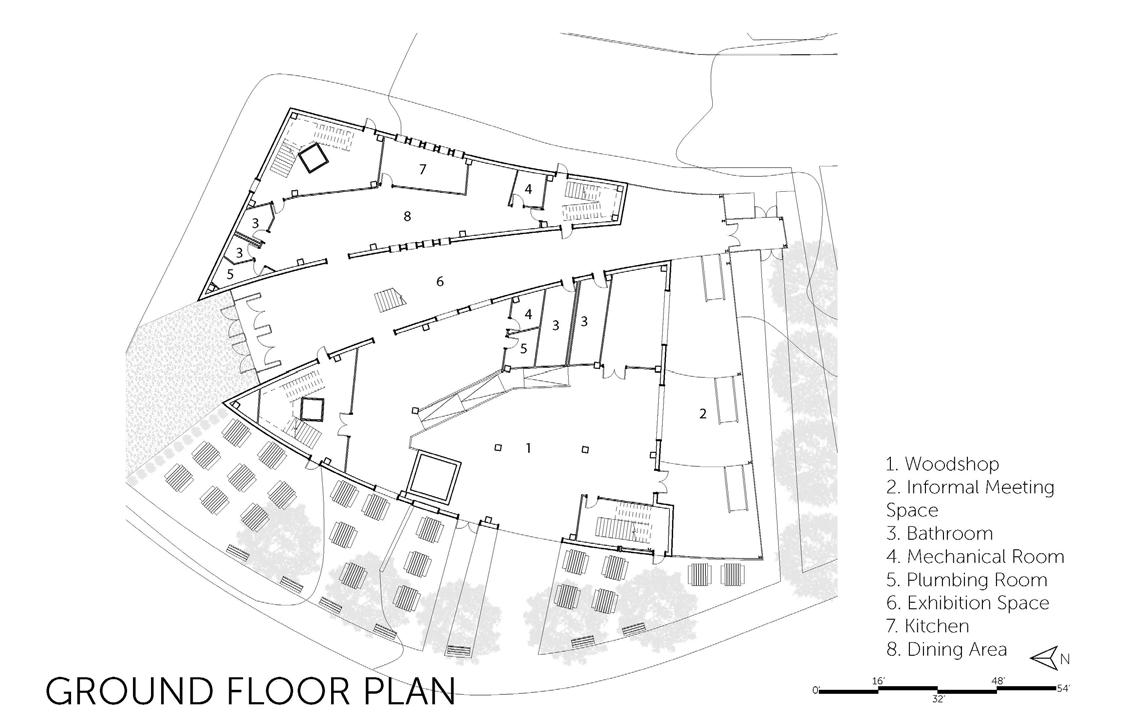

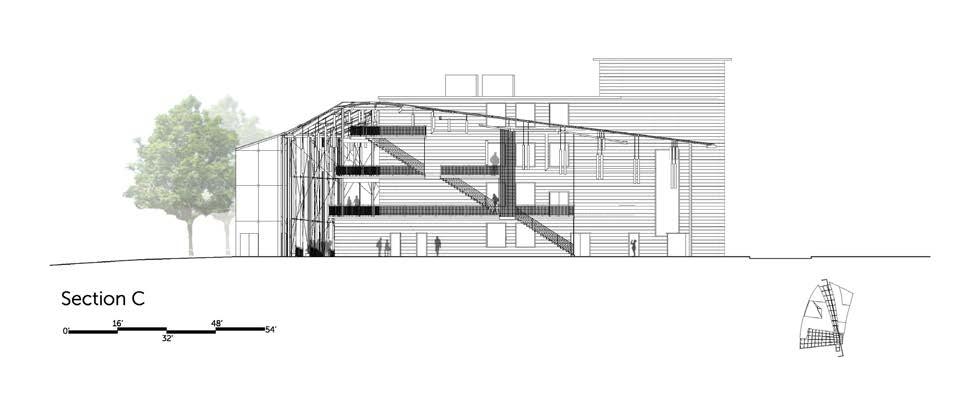
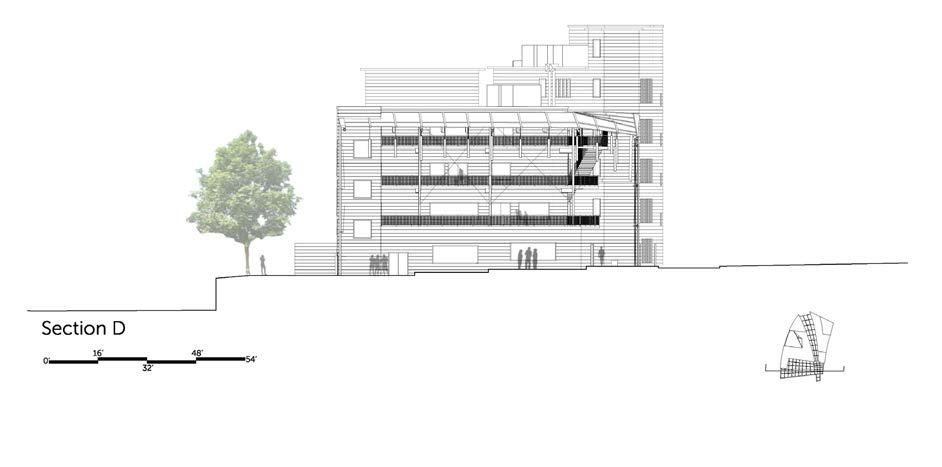
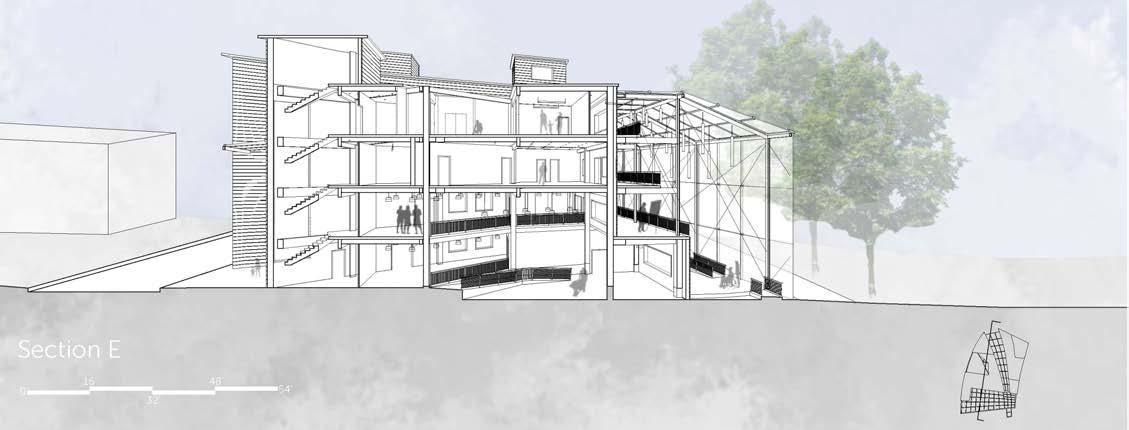
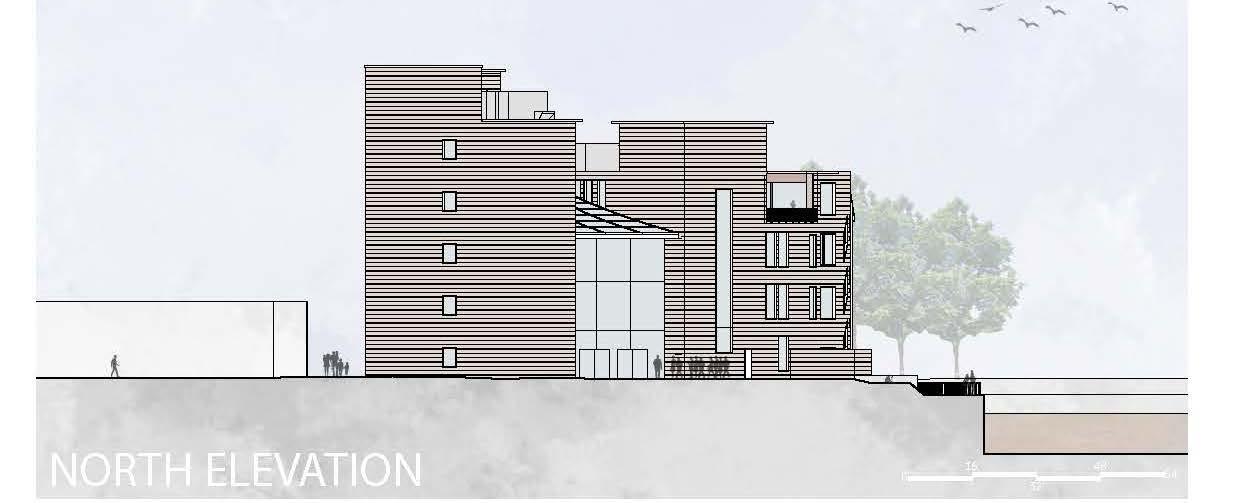
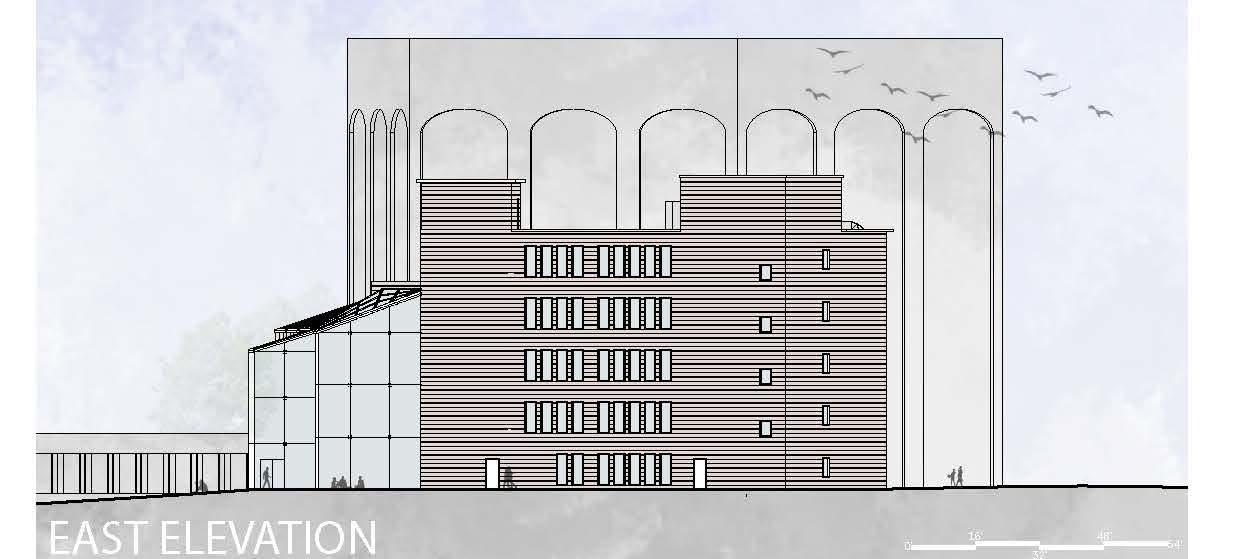
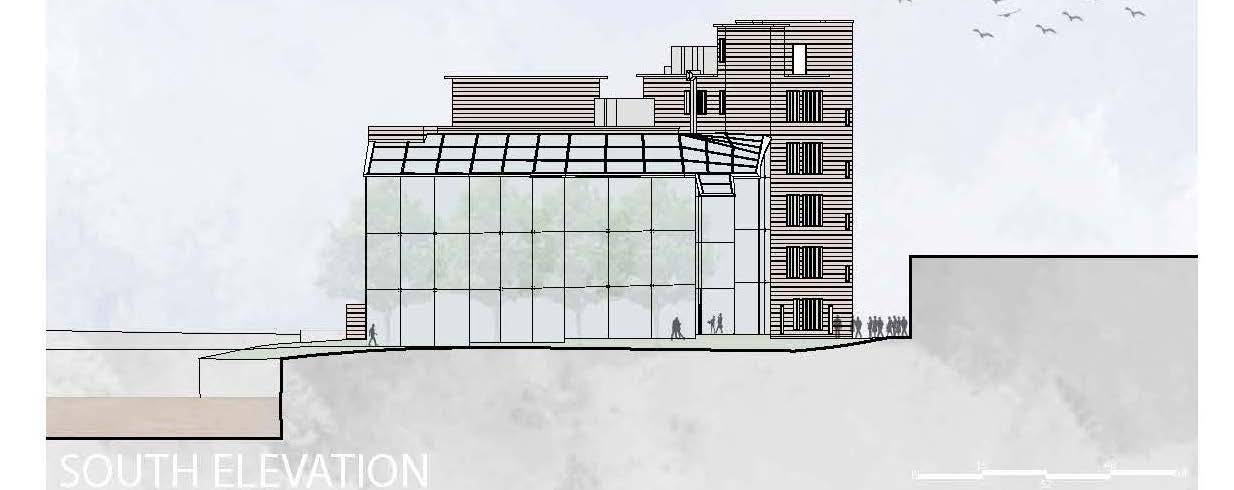

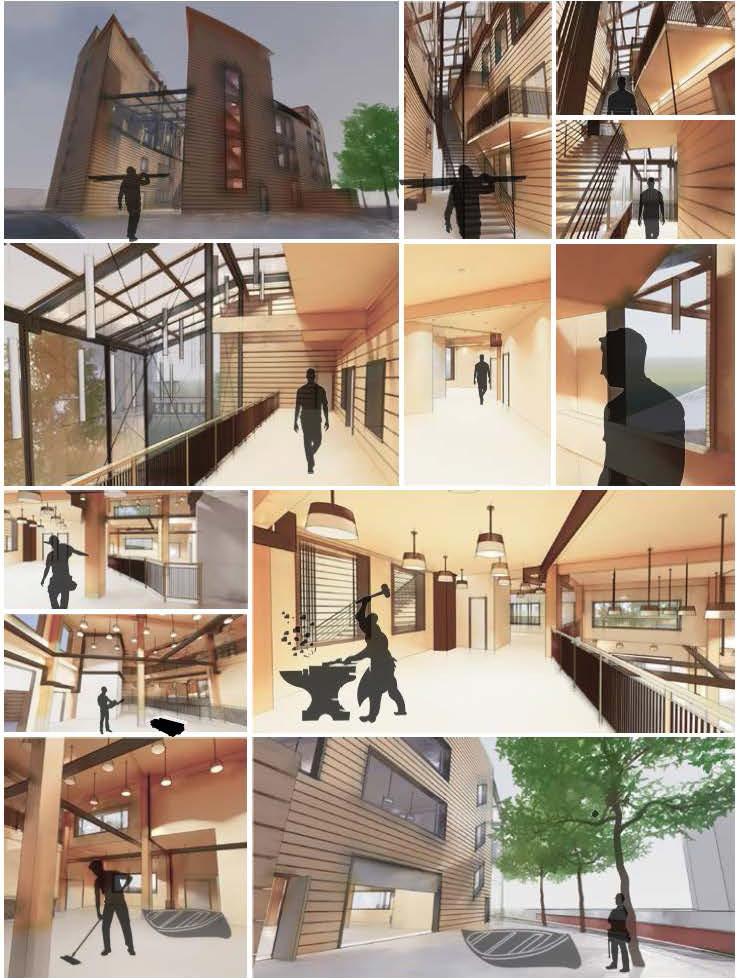
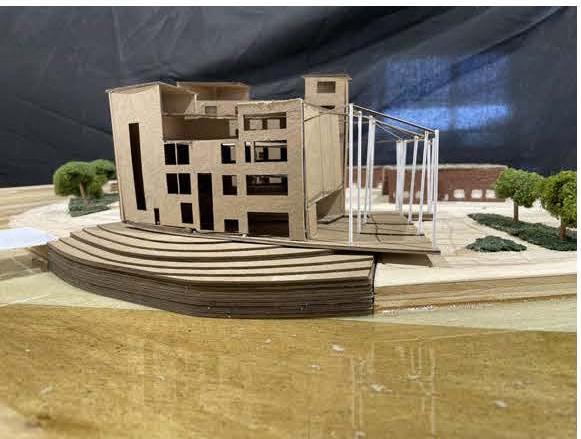




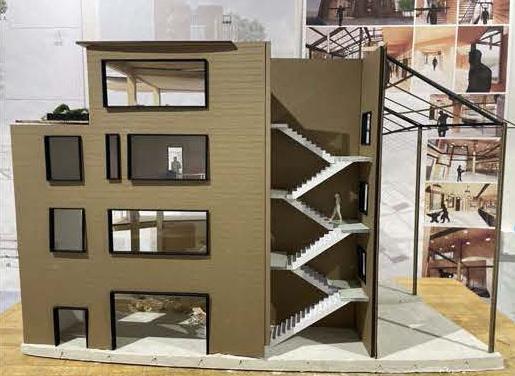
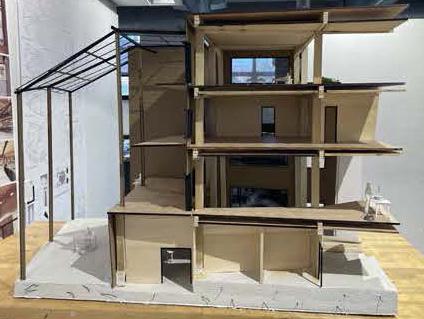
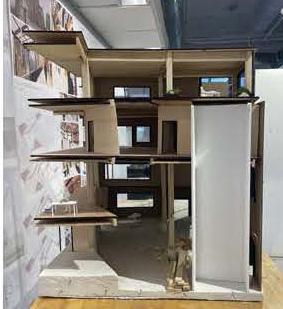
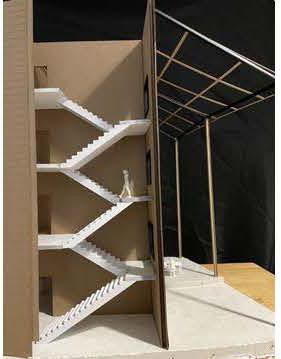
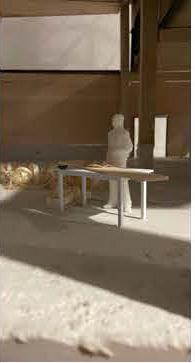
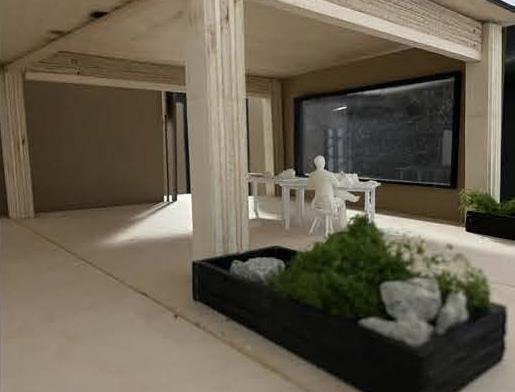 1/16” SCALE MODEL
1/2” SCALE MODEL
1/16” SCALE MODEL
1/2” SCALE MODEL
SEMESTER FOUR
The Cube: Precedent Study
AN ANALYSIS ONTHE CUBE, A STUDENT LIFE BUILDING FOR LEARNING, DINING, AND COMMERCIAL SPACE
CLASS: Studio 04
PROFESSOR: Linda Weld
PARTNERS: JORDAN CHAPMAN|NICK DOW
WORK TIME: 3 Weeks
PROGRAMS USED: AutoCAD|Illustrator|Rhino
In this project, students were tasked to work in a group and do an analysis of a building with an auditorium present inside of it. The Cube is a building by dmvA Architecten and is located in Belgium. Within the groups studies, it was discovered that when the architects were designing this building they wanted to base it off of stacking cubes to create spaces. As seen in the diagram below, the stacked spaces create a white space which consists of the doubleheighted space that contains one smaller auditorium space and one larger lecture hall/auditorium space.
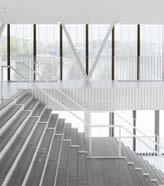
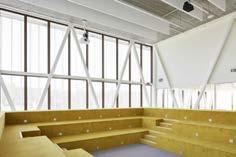
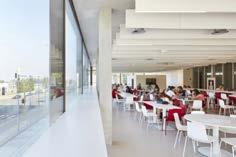
LOBBY TECHNICAL
AUDITORIUM
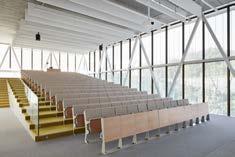
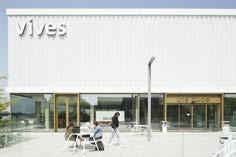
STUDENTSPACE
COMMERCIAL
PROGRAMMATIC DIAGRAM
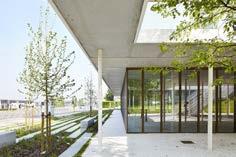
Shown in the above diagram is the stacking of the floors in The Cube. Each floor has a dedicated use such as commercial, student space, auditorium space, and the technical floor for the auditorium. The pictures surrounding the stacked programs are interior photos of the spaces on each floor. Highlighted within these photos show the difference between public spaces (pink) and student spaces (blue).
One key element of this project was creating a sectional model. This model was crafted with the help of laser printing as well as some hand crafted items. Within this section, certain aspects that are highlighted in greater detail are the auditoriums. As shown on the right, each individual seat had been made and placed into the floor and there is a side railing on the side. Another piece that is done in great detail is the dining area, which each table shown in the section has been placed within. One piece of the building that is especially important are the white perforated metal on the higher floors. This is necessary because without it, the auditorium would fill with too much light and would cause discomfort in the room during lectures or performances.
In this model, it is shown that there is a ground level as well as a elevated level that extends past the site. This first floor connects to a parking lot next to the building creating a student accessible space throughout the campus. Underneath this level is a more shaded area that only serves as walking space for the public and/or students. This strict circulation was something the architects had thought of thoroughly when designing this building.
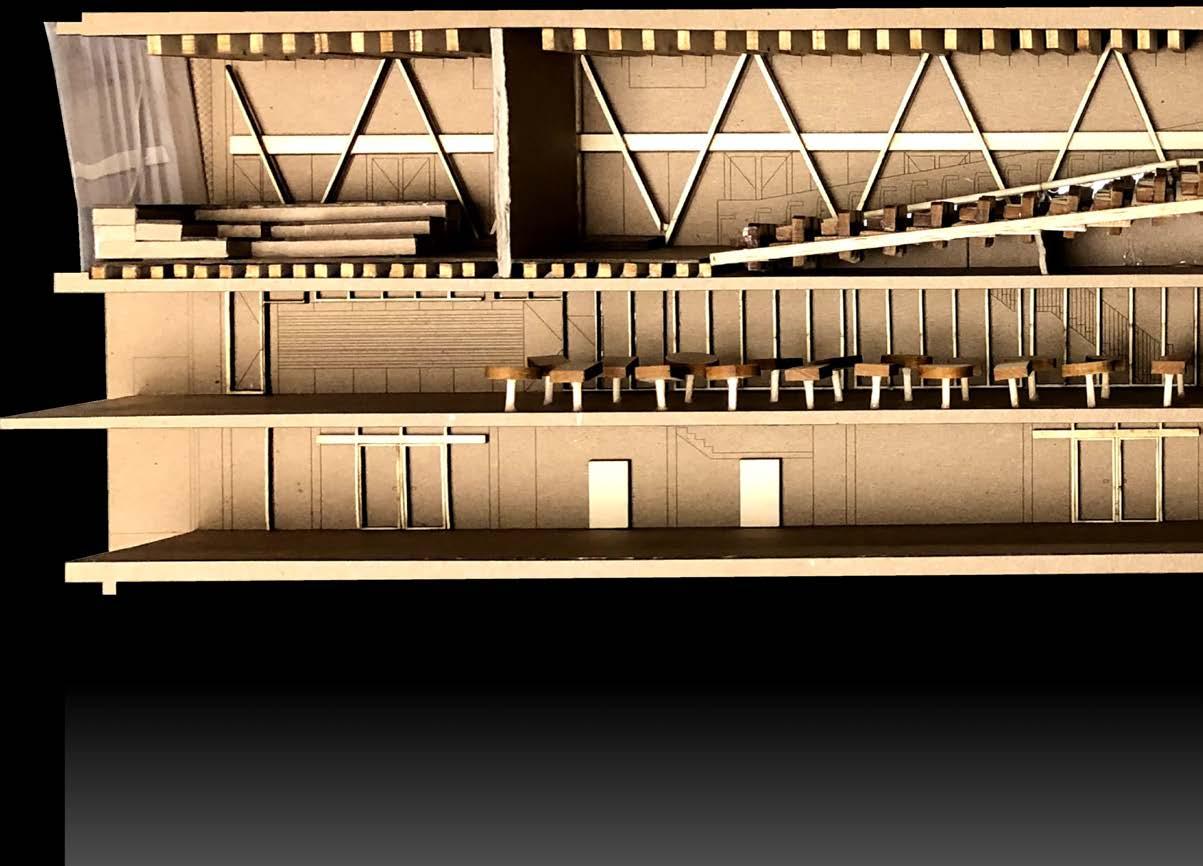
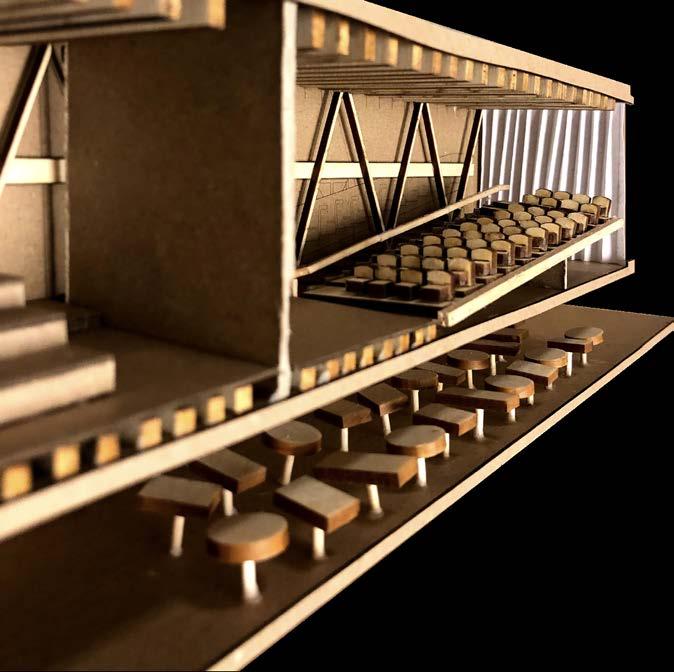
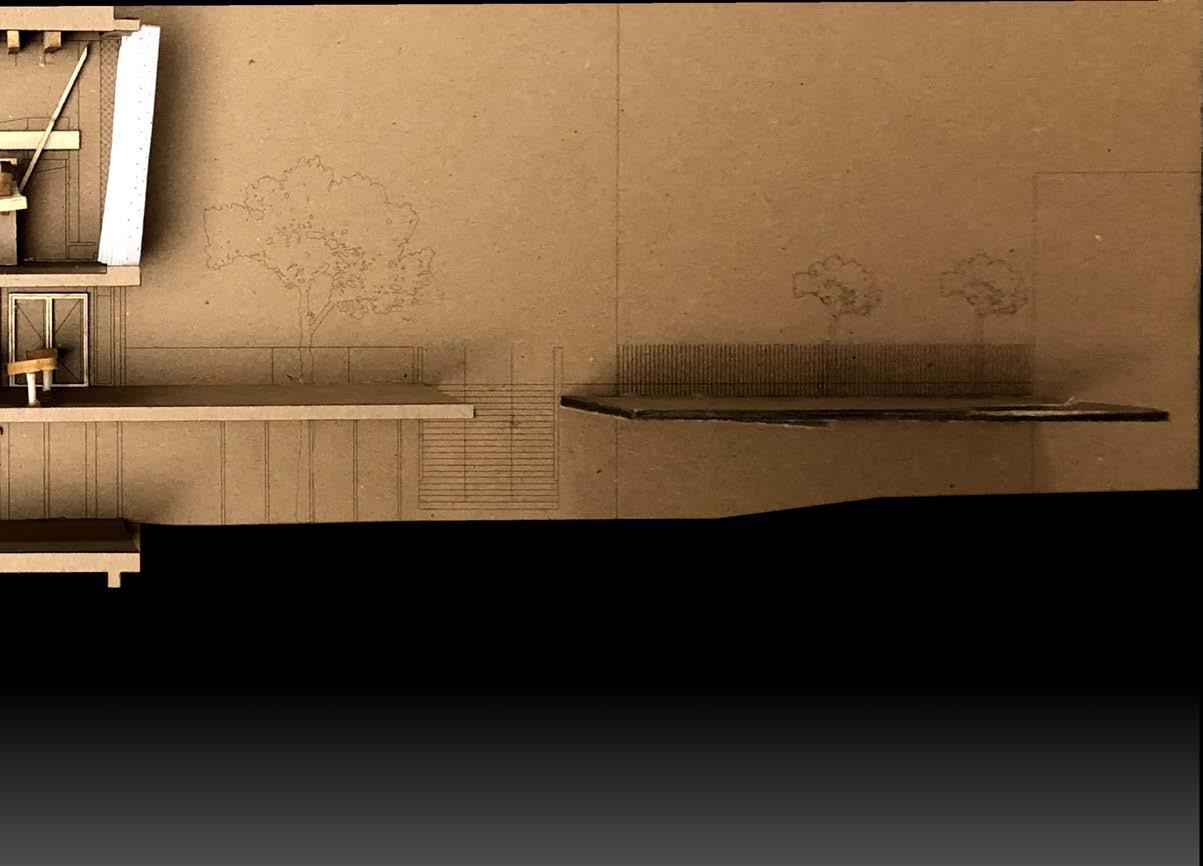
SEMESTER THREE
Wooden Boat Building School
A SCHOOL LOCATED IN BROOKLIN, MAINE DESIGNEDTO BE USEDTO TEACH STUDENTS ABOUT AND HOWTO BUILD WOODEN BOATS.
CLASS: Studio 03
PROFESSOR: Tucker Douglas
WORK TIME: 6 Weeks
PROGRAMS USED: Rhino|Illustrator|Lumion
The design task of this project was to create a boat building school situated in Brooklin, Maine that features a timber wood framing. At the start we were given a precedent to work off of. Through this precedent, the design later was heavily influenced by Kengo Kuma’s Nest We Grow Project. The main things that inspired the design was the heavy timber wood framing and the polycarbonate exterior. Other aspects of the structure are massive workshops, plenty of learning space for students, and a catwalk to look at the wonders Brooklin, Maine has to offer.
INITIAL PRECEDENT STUDY | NEST WE GROW
Nest We Grow, by Kengo Kuma, located in Hokkaido, Japan, served as a partial inspiration to components of the design. Its structure features a dense timber wood framing system which was altered and modified in order to permit it to be utilized in the new structure. This consists of having a structure that is dense in some areas while light in others. Another component from this project that I had interpreted into the boat building school was the polycarbonate facing. Polycarbonate can retain heat in such a way that it makes it more efficient than large glass windows. This material can also be clear to act as windows. In the boat building school, there is one large window wrapping around the building, if glass were used on this space, a lot of heat would be lost due to this, making polycarbonate the ideal material for this portion.
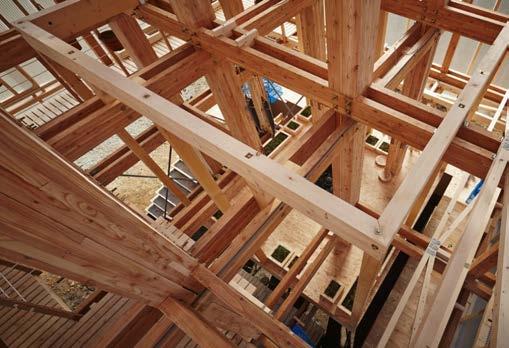
 HEAVY TIMBER WOOD FRAMING
NEST WE GROW HIGHLIGHT
SECTION A
HEAVY TIMBER WOOD FRAMING
NEST WE GROW HIGHLIGHT
SECTION A
0’5’10’ 20’ 0’5’10’ 20’
SECTION B
1 1 2 3 6 5 4 Classroom Library Drafting Room Woodshop Sewing Room The “Big Shed” 1 2 3 4 5 6 “Doing” Floor Learning Floor Circulation Catwalk “EVERYTHING BAGEL”
STRUCTURE DIAGRAM
TIMBER WOOD FRAMING DETAIL
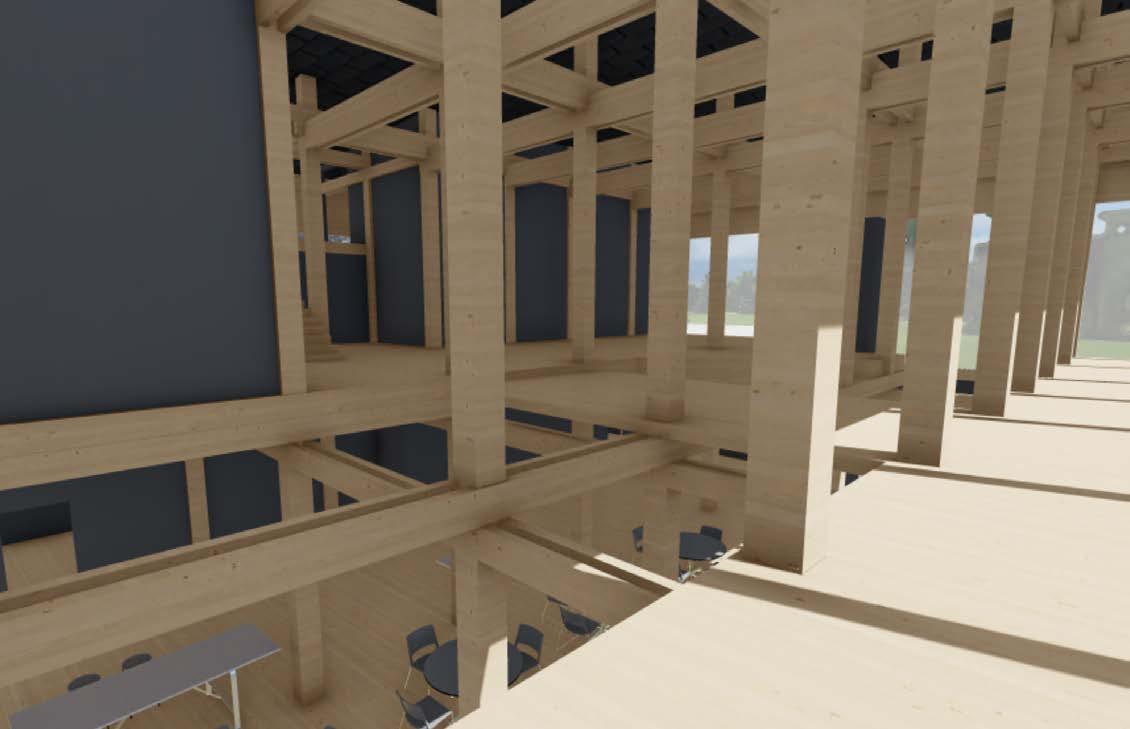
 VIEW FROM THE CATWALK THE “BIG SHED”
VIEW FROM THE CATWALK THE “BIG SHED”
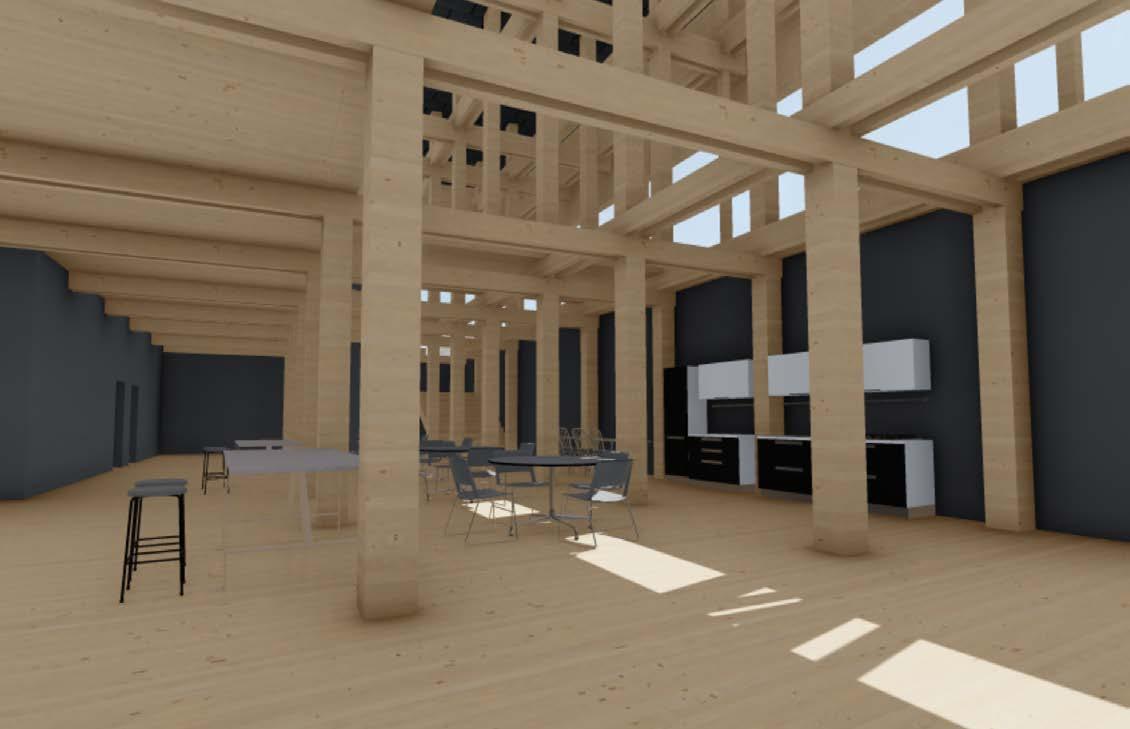
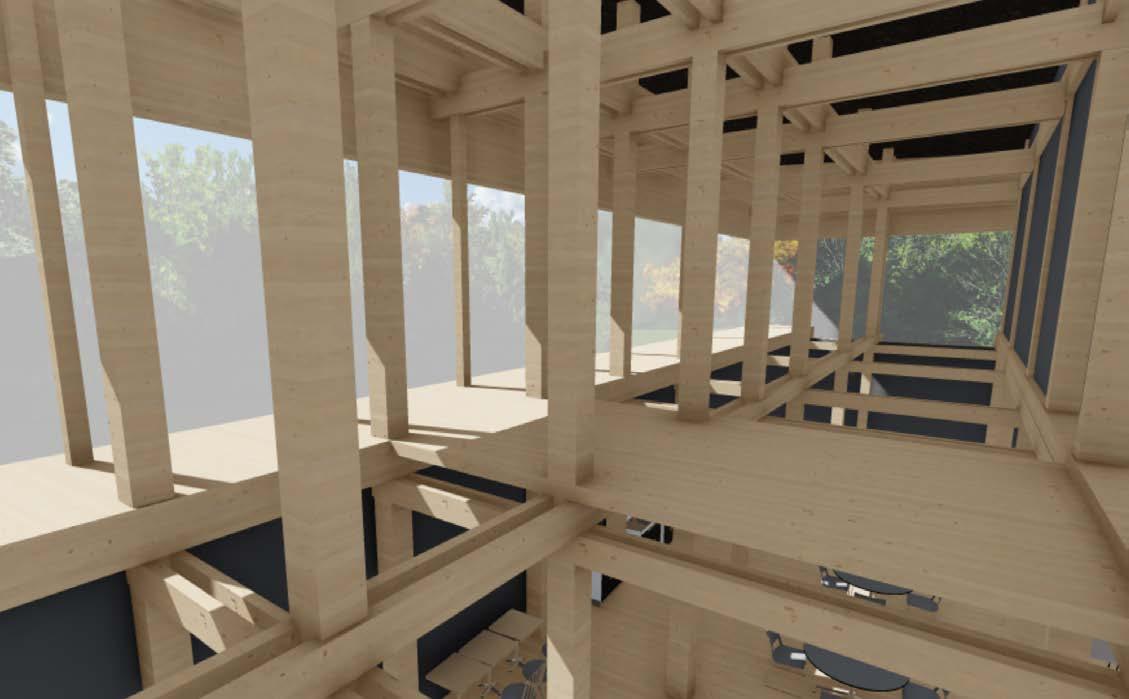 VIEW OF THE DINING SPACE
VIEW FROM THE SECOND FLOOR
VIEW OF THE DINING SPACE
VIEW FROM THE SECOND FLOOR
SEMESTER THREE
Clyfford Still Museum: Precedent Study
AN ANALYSIS ONTHE CLYFFORD STILL MUSEUM, A STRUCTURE DEDICATEDTO THE ARTIST’S LIFE WORK ANDTHE JOURNEY ITTAKESTHE VIEWERTHROUGH
CLASS: Studio 03
PROFESSOR: Tucker Douglas
PARTNER: QUINCY THOMAS
WORK TIME: 1 Week
PROGRAMS USED: Illustrator
Designed by Allied Works Architecture, the Clyfford Still Museum is an art museum completed in 2011. Situated on the corner of Bannock St. and W 13th Ave in Denver, Colorado, the museum features two floors, with all art galleries located on the upper level. Overall, the museum’s square footage totals at 28,000 square feet. Built to house the work of the late artist Clyfford Still, the museum was designed with the concept in mind of using large open spaces to reflect the size and scale of the works inside. As visitors approach the building, they are engulfed in a sea of sycamore trees whose canopy encloses and presses them to the ground. Upon entering the building, visitors find themselves in a dark lobby area which acts as a place of transition before rising to the open, luminous galleries above. Additionally, the building itself is comprised of poured in-place concrete as well as specialized wood formed finishes, using stained western red cedar and stained white oak. Since the museum’s completion, Allied Works Architecture has received significant praise from not only local admirers of Still’s work, but also from a multitude of designers and architects. It’s a common theme among critics that the museum is able to draw attention to the art without overshadowing it. Many have said that Cloepfil created the perfect home for Still’s work as it reflects everything that’s great about his art.
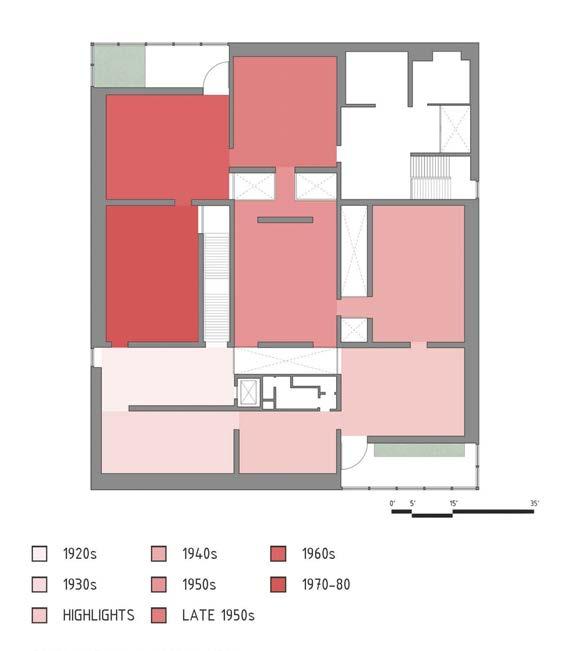
BUILDING ANALYSIS
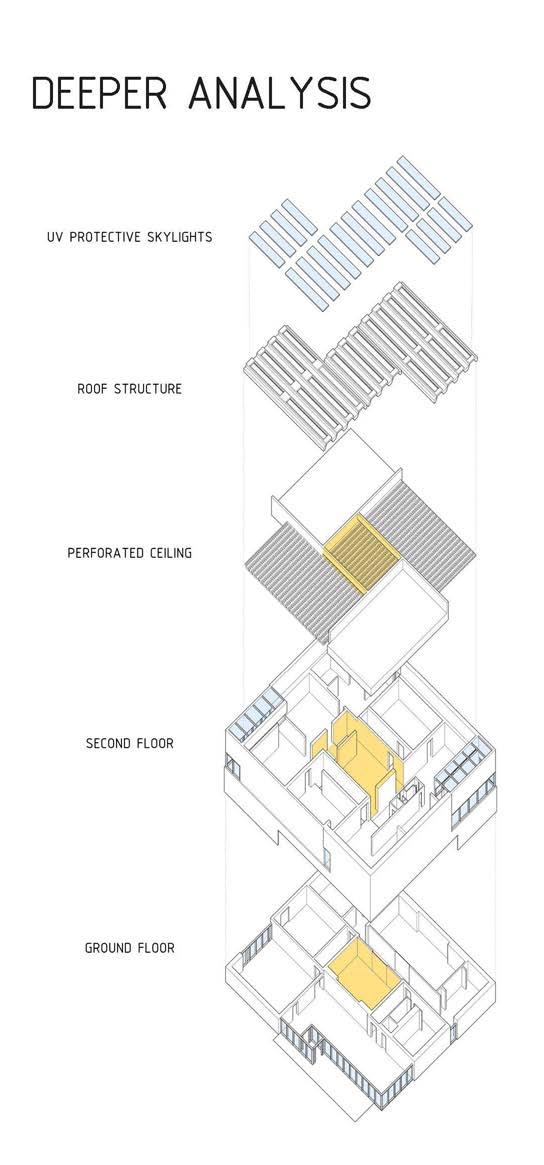
UV PROTECTIVE SKYLIGHTS ROOF STRUCTURE PERFORATED CEILING
SECOND
FLOOR
GROUND
FLOOR

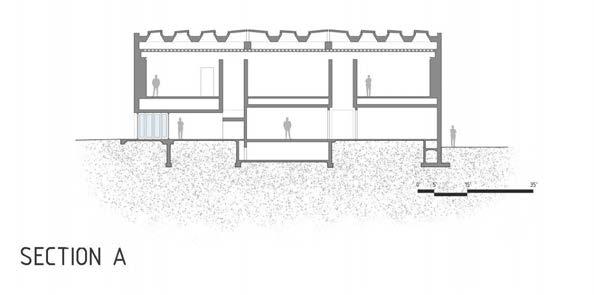
SECTION A
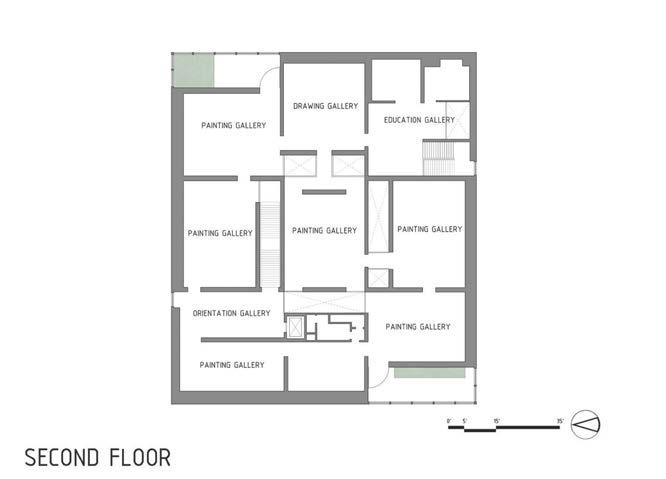
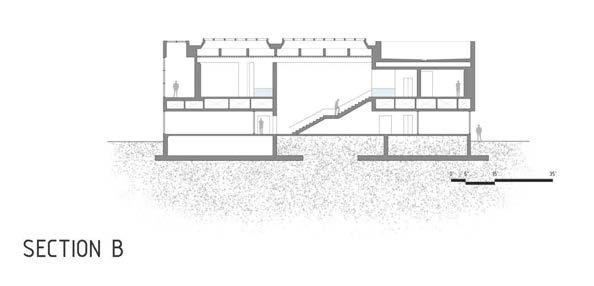
SECTION B
GROUND FLOOR
SECOND FLOOR
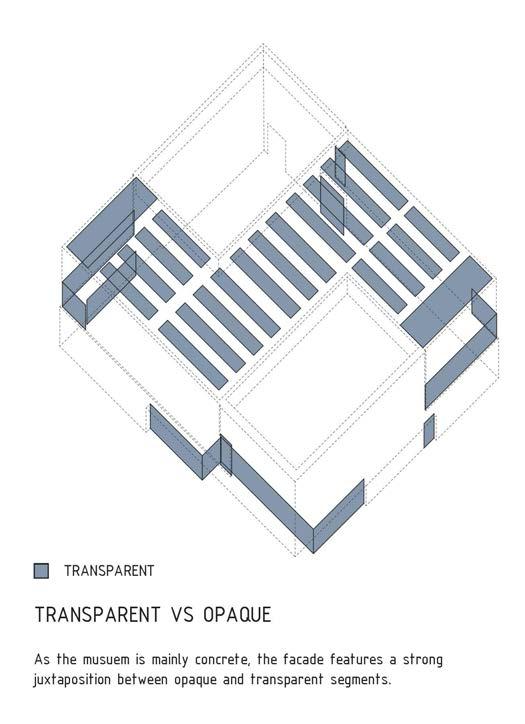
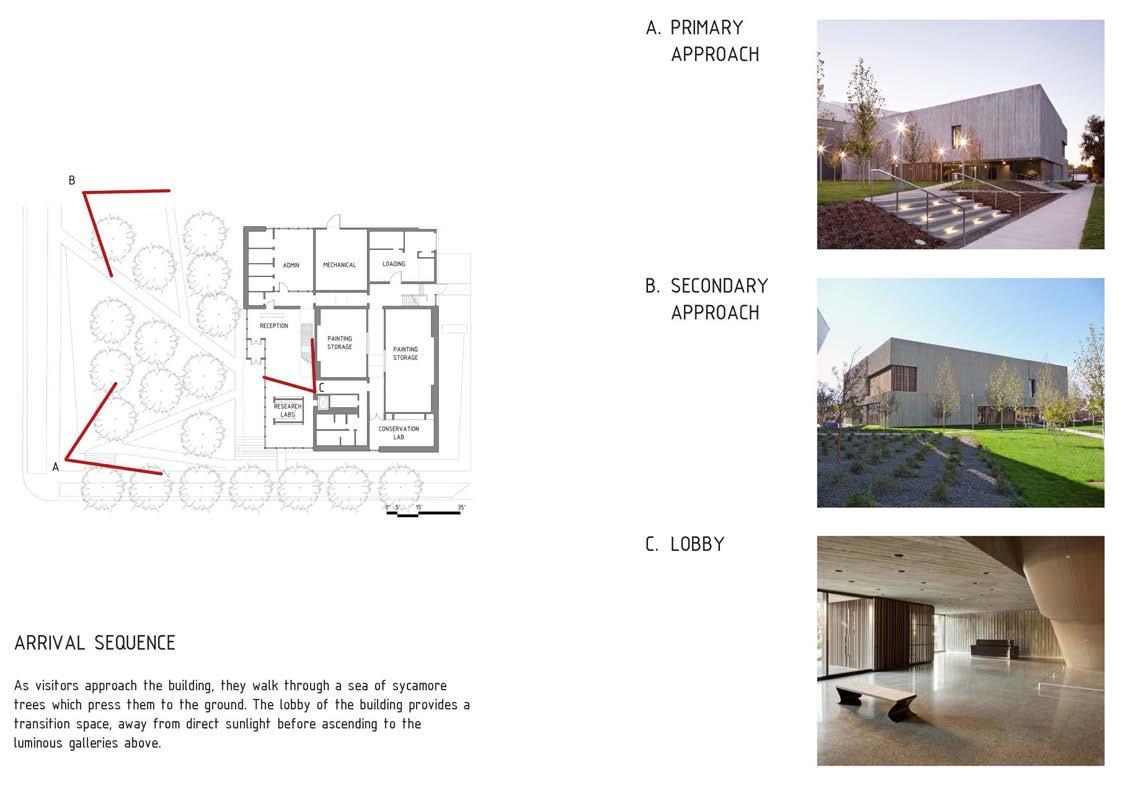
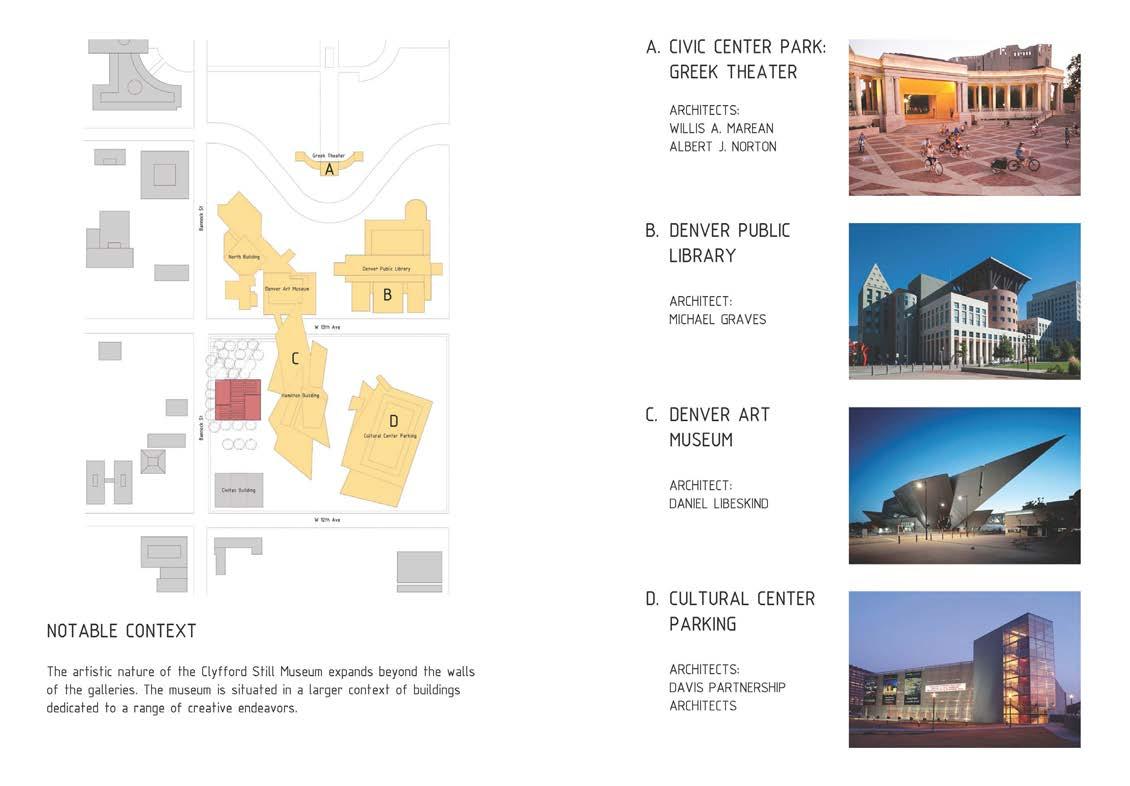

DRAWINGS
The Glass House
CLASS: History-Theory 02
PROFESSOR: Jan Fischer
LOCATION: New Canaan, Connecticut
ARCHITECT: Philip Johnson
The Ideal Summer Home
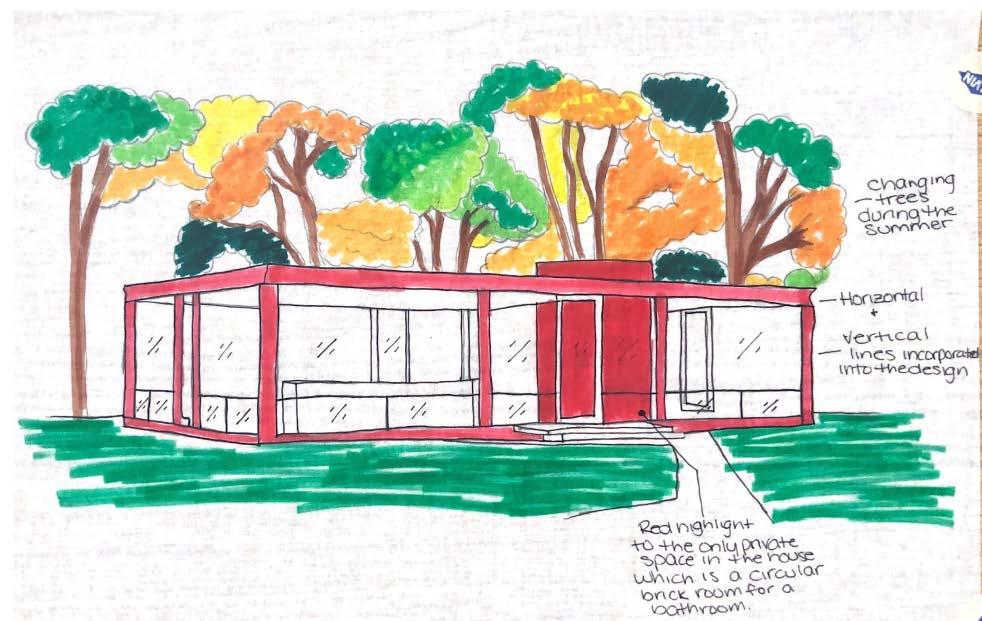
Using horizontal and vertical lines this house is a perfect example of modernism. Perspective of The Glass House, New Canaan, Connecticut, 1948-1949 by Philip Johnson (Catherine Evans, CC BY)
Using horizontal and vertical lines this house is a perfect example of modernism. Perspective of The Glass House, New Canaan, Connecticut, 1948-1949 by Philip Johnson (Catherine Evans, CC BY)
Extreme modernism and its attributes saw architecture utilizing modern techniques and technologies to develop new architectural patterns, however, many of these designs became inefficient for those living in it. The Glass House by Philip Johnson is a prime example of the international style taking shape in the United States. This house featured many things that were big in this time like exposed structure and a focus on horizontal and vertical lines. One thing lost to this modern movement was ornamentation, this idea had begun to lessen during the industrial revolution and was diminishing even more during this time. The Glass House was a very simplistic and open design as all of the exterior walls were glass and the only privacy was a
DRAWINGS
Back-to-Back Housing
CLASS: History-Theory 02
PROFESSOR: Jan Fischer
LOCATION: Manchester, England
The Lower Class is Seeing Double
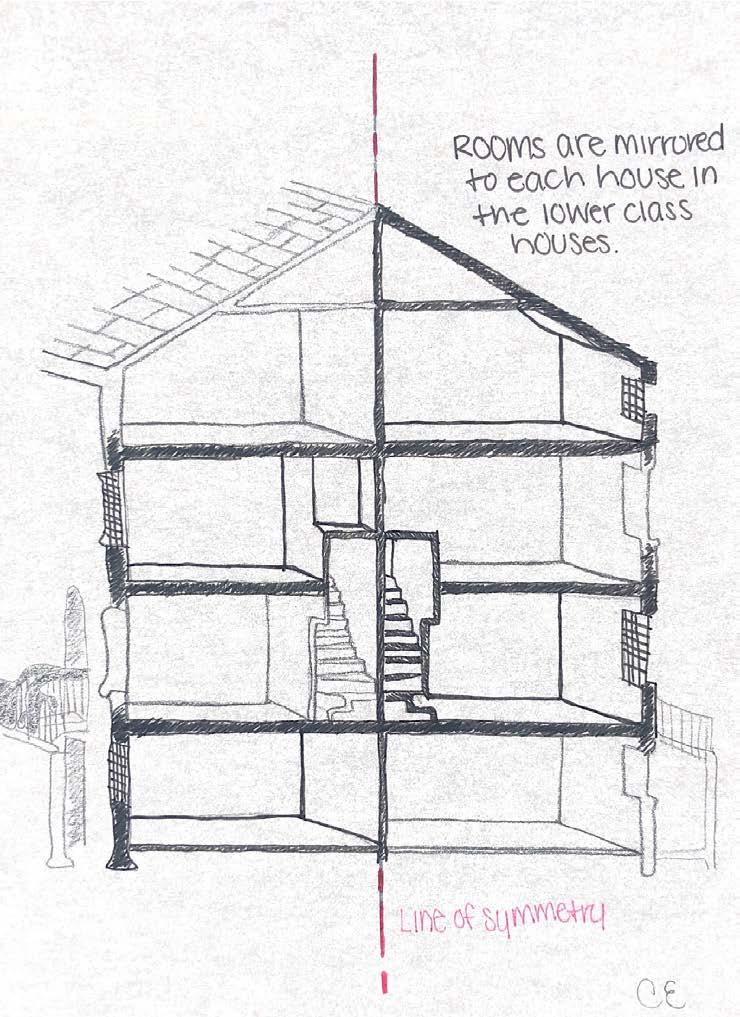
In the 1800’s, back to back houses were very common as not many could afford single home houses. Section of Back-to-back housing in Manchester, England. (Catherine Evans CC BY)
In the 1800’s, back to back houses were very common as not many could afford single home houses. Section of Back-to-back housing in Manchester, England. (Catherine Evans CC BY)
The designers of these houses trapped the lower class in poverty by forcing them into cramped, dark, cookie-cutter tenements. The back-to-back houses in England were designed for the lower class and realistically, the people that moved into these buildings, never really made their way out. The key things that made these houses so cheap was how small and similar they were to each other. As many people had been shoved into this type of housing, “The mass of poor folk in industrial cities around the world lived in crowded tenements, multiple story walk-up
DRAWINGS
Tempietto
CLASS: History-Theory 01
PROFESSOR: Anne Catrin Schultz
LOCATION: Rome, Italy
ARCHITECT: Donato Bramate
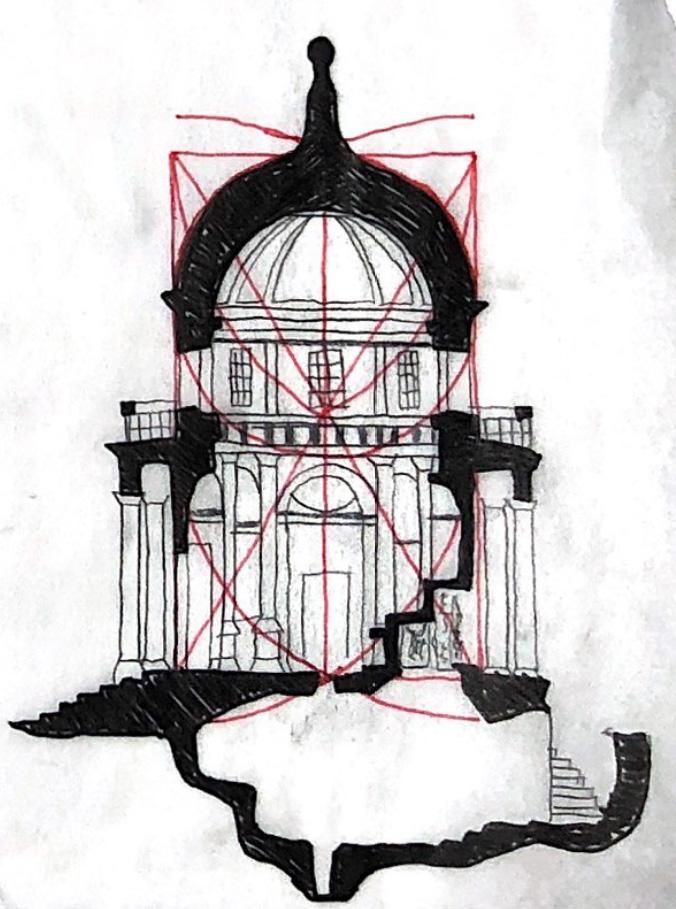
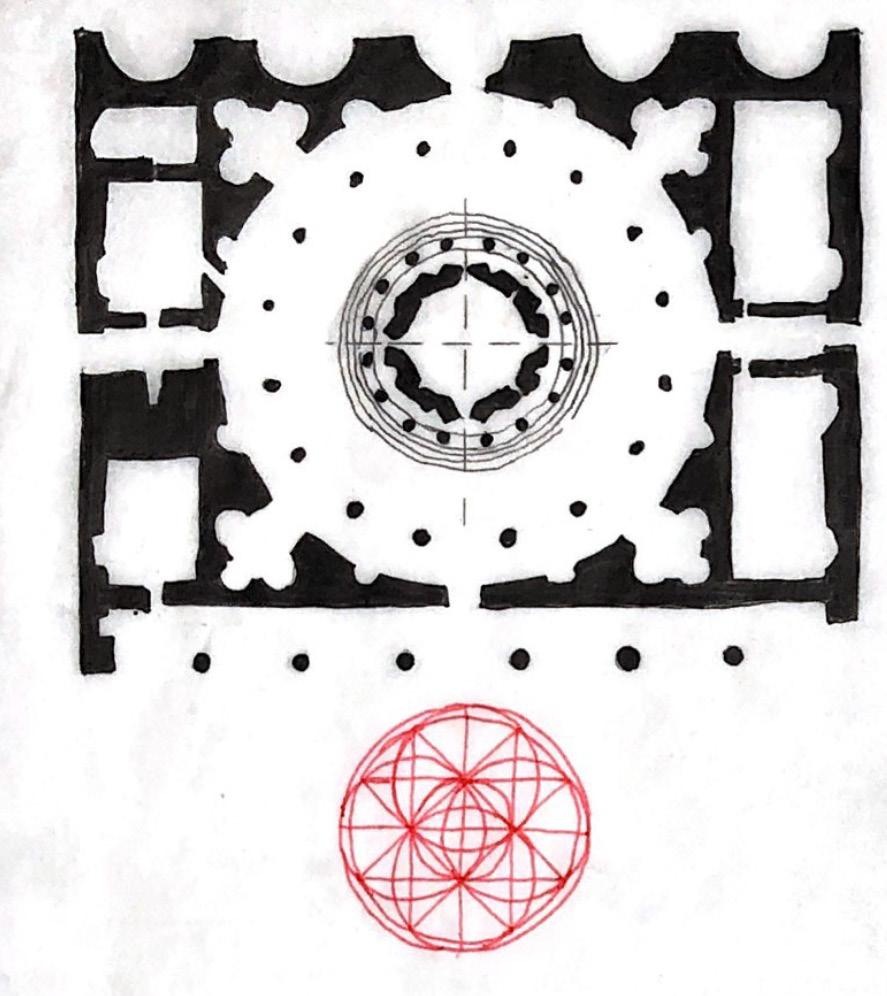
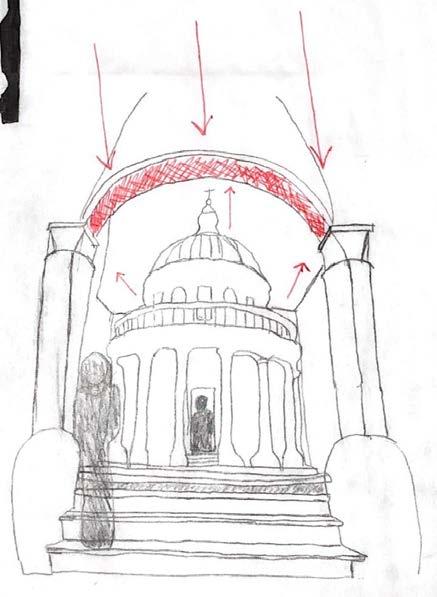
DRAWINGS
Hagia Sophia
CLASS: History-Theory 01
PROFESSOR: Anne Catrin Schultz
LOCATION: Istanbul, Turkey
ARCHITECT: Sinan, Miletus, and Tralles
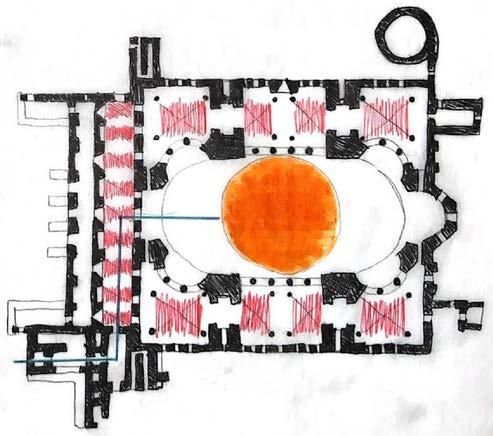

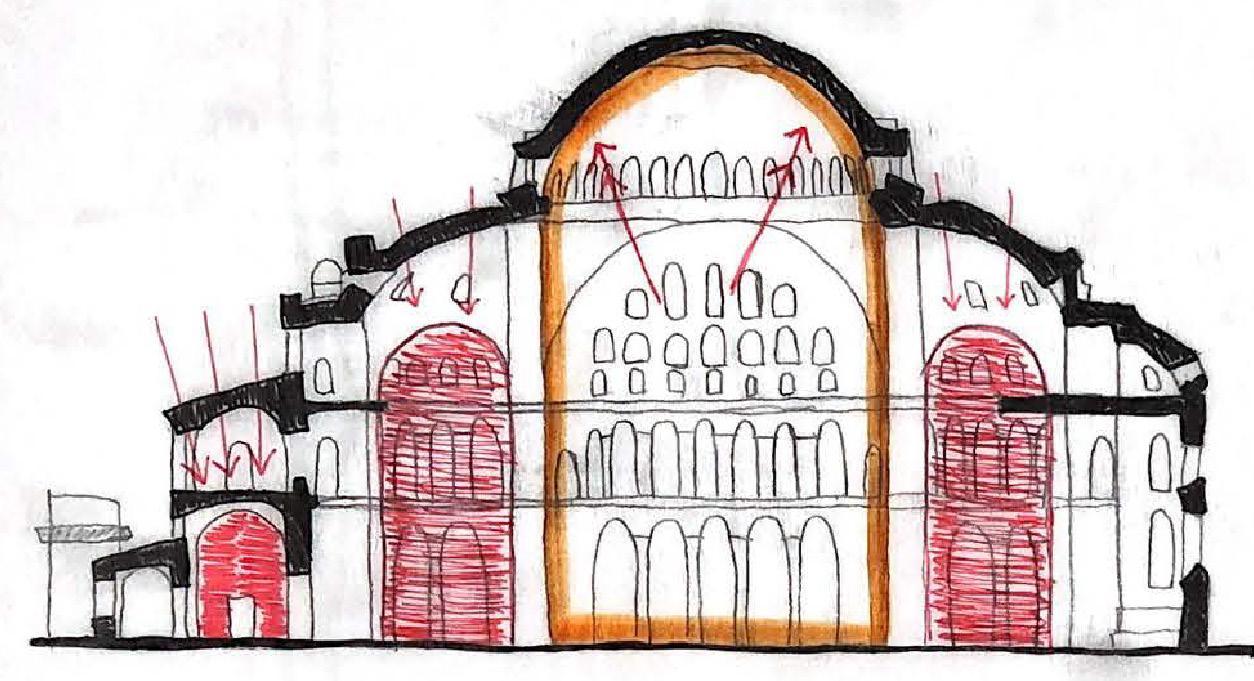

 A MODULAR DFMA CONSTRUCTION THAT PROVIDES THE COMMUNITY WITH A SPACETHAT HAS THE FLEXIBILITYTO ADAPTTOTHE EMERGING NEEDS AND SITES INTHE CITY OF BOSTON.
A MODULAR DFMA CONSTRUCTION THAT PROVIDES THE COMMUNITY WITH A SPACETHAT HAS THE FLEXIBILITYTO ADAPTTOTHE EMERGING NEEDS AND SITES INTHE CITY OF BOSTON.




 Shown above are the different ways the UNI-POD can be used, on the left is it being used as a storage space and the right is depicting it being used as a classroom.
Shown above are the different ways the UNI-POD can be used, on the left is it being used as a storage space and the right is depicting it being used as a classroom.










 Folding Chair
Modular Stool
Folding Chair
Modular Stool
















 MAIN ENTRANCE INTERVENTION
ATRIUM
MAIN
ATRIUM VESTIBULE
MAIN ENTRANCE INTERVENTION
ATRIUM
MAIN
ATRIUM VESTIBULE















































 1/16” SCALE MODEL
1/2” SCALE MODEL
1/16” SCALE MODEL
1/2” SCALE MODEL










 HEAVY TIMBER WOOD FRAMING
NEST WE GROW HIGHLIGHT
SECTION A
HEAVY TIMBER WOOD FRAMING
NEST WE GROW HIGHLIGHT
SECTION A

 VIEW FROM THE CATWALK THE “BIG SHED”
VIEW FROM THE CATWALK THE “BIG SHED”

 VIEW OF THE DINING SPACE
VIEW FROM THE SECOND FLOOR
VIEW OF THE DINING SPACE
VIEW FROM THE SECOND FLOOR

















