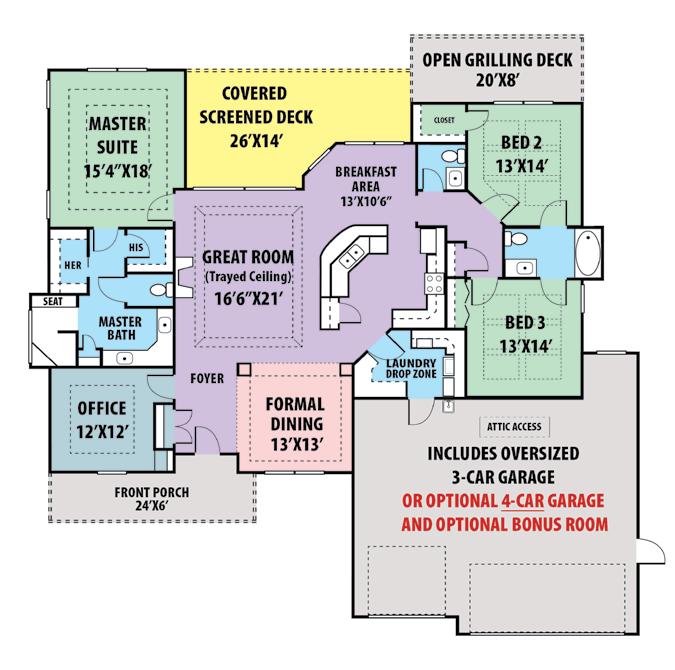
4 minute read
forsale
Just a few of the Special Features of this Impressive home:
• 2,386 sq. ft. of luxurious living space with a 944 sq. ft. 3-car garage or optional 1,324 sq. ft. 4-car garage.
Advertisement
• Outstanding curb appeal and impressive craftsman style architecture.
• Award winning designer floor plan that optimizes floor space (no wasted space in this home!)
• Every room is a generous and a functional size.
• Your great room features a gas fireplace (select a “traditional” or stone surround.)
The Moonstone Manor features some of the newest design elements – creating a contemporary twist on the popular Craftsman style.
• All of your rooms will have unique ceilings. The great room features a massive tray ceiling, the office has a tray, the master bedroom has a double tray, and the dining room has a very dramatic reverse tray. Both bedrooms #2 and #3 have unique beamed ceilings.
• Your spacious office features a built-in bookcase.
• Because of the magnificent soaring ceilings in your great room, all doors that are visible from this main living area will be 8 ft. high.
• As you enter through the front door, your spacious foyer features a very practical coat closet.
• Your elegant and functional kitchen design includes stone counters, upgraded top-of-the-line “Kemper Echo” cabinets, Frigidaire Gallery
(or equivalent) appliances (refrigerator not included). *NOW! If you hurry – this is where you can make many custom upgrades.*
• Your master bath suite features an exotic, oversized custom-built, curb-less, doorless, walk-in shower with seat and built-ins for soaps, shampoos, and accessories and it features a large and luxurious drying area with seat. Your lavish shower also includes a very large transom window which supplies plenty of natural light into your luxurious bathing space.
• Bedrooms #2 and #3 share a “Jack and Jill” bath with an oversized garden tub/shower unit and large transom window.
• Your home also features a conveniently located half bath.
• Your home will have the largest laundry/drop zone we have ever built. *If you hurry, you can have a hand in designing and customizing this great space.* This area could include a large number of cabinets, a bench, a closet or even an area for a second refrigerator or a freezer.
• Hardwood floors are included in the main living areas and in the master bedroom. Tile will be in the baths and laundry.
• The large covered and screened deck and open grilling porch are built with no-maintenance lifetime decking, and a gas valve is included to provide an abundance of practical outdoor living space.
• Your garage will have a large window and a “man door” and it will be completely finished and painted and will include a utility sink.
Your oversized garage will have 8 ft. high doors and glass panels.
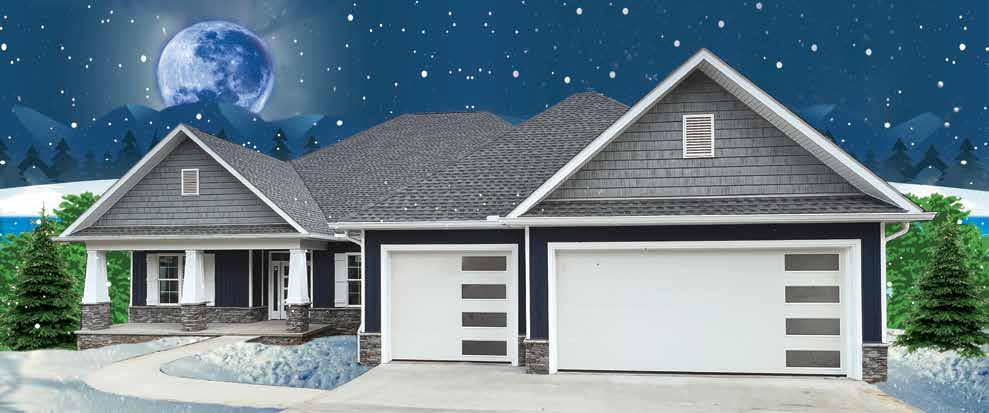
• Your home includes a dual fuel, high-efficiency heat pump with propane back-up. • 13-month builder warranty.
Our impressive model home located at 211 Seminole Cir C le in beautiful Coyatee Coves in the coveted north end of Tellico Village, is now finished and ready to view.
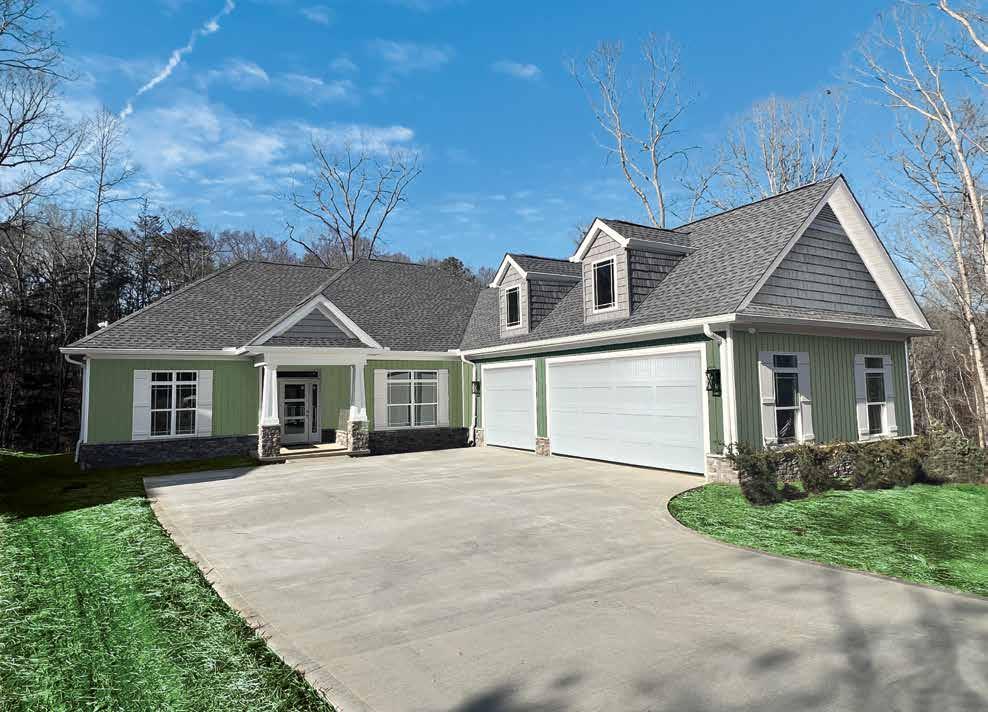
You’ll have an impressive street view as you approach your home and drive into the courtyard garages.
Following are just a few of the Special Features in this beautiful custom-built model home:
• 2,109 sq. ft. of living area with a modern Craftsman style front elevation and a courtyard garage entrance.
• This beautiful hand-crafted model home also includes a partially finished and conditioned lower level for storage and workshop area.
• Massive coffered ceiling throughout the main living area, a double tray ceiling in the master bedroom, tray ceiling in the dining room/office and beamed ceiling in bedrooms
#2 and #3 add a sophisticated feeling of elegant volume.
• The spacious and deluxe kitchen design includes quartz counters, upgraded top-of-the-line Kemper Echo solid wood cabinets with dovetail drawers and soft close doors, and premium Frigidaire Gallery appliances (including refrigerator.)
• The master bath features an oversized, custom-built, curbless and doorless walk-in shower with built-ins for soaps, shampoos and accessories. A transom window supplies plenty of natural light into the shower.
• Huge “his” and “her” walk-in closets with deluxe shelving and drawer stacks.
• Custom gas fireplace with stone surround.
• Beautiful hardwood floors throughout the entire living area and master suite.
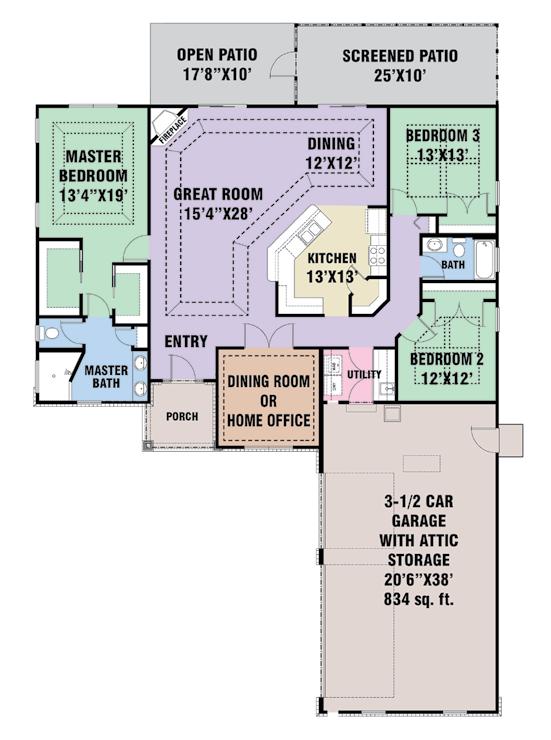
• Large laundry room is fully cabinetted.
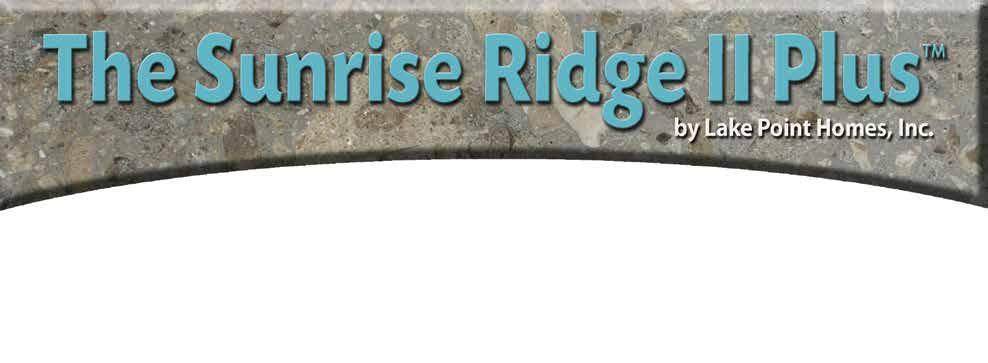
• Dual fuel, high-efficiency heat pump with propane back-up.
• The garage has large windows and a “man door” and it is completely finished and painted and includes a utility sink and attic space.
• Enormous 10’ x 25’ screened patio, and 10’ x 17’8” open grilling and sunning porch with gas valve for your grill. Both are built with maintenance-free composite materials. builder warranty.
The rear elevation shows an abundance of outdoor living space and “conditioned” walk-in lower level.
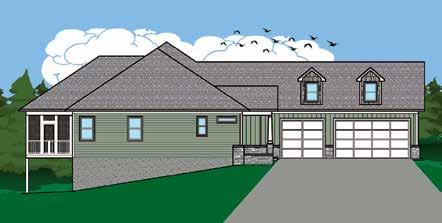
You can see the construction from beginning to completion by going online to https://www.flickr.com/photos/lakepointhomes/, then go to AlBUmS, scroll across the page until you reach 211 Seminole CirCle – SUnriSe ridGe ii PlUS. Click on that image to see photos of the construction.
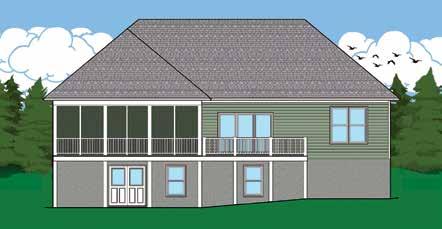
• Gardening and Beekeeping Demos

• Cooking and Cocktail Classes
• Kayaking and Paddleboarding
• 5-Stand Sporting Clays

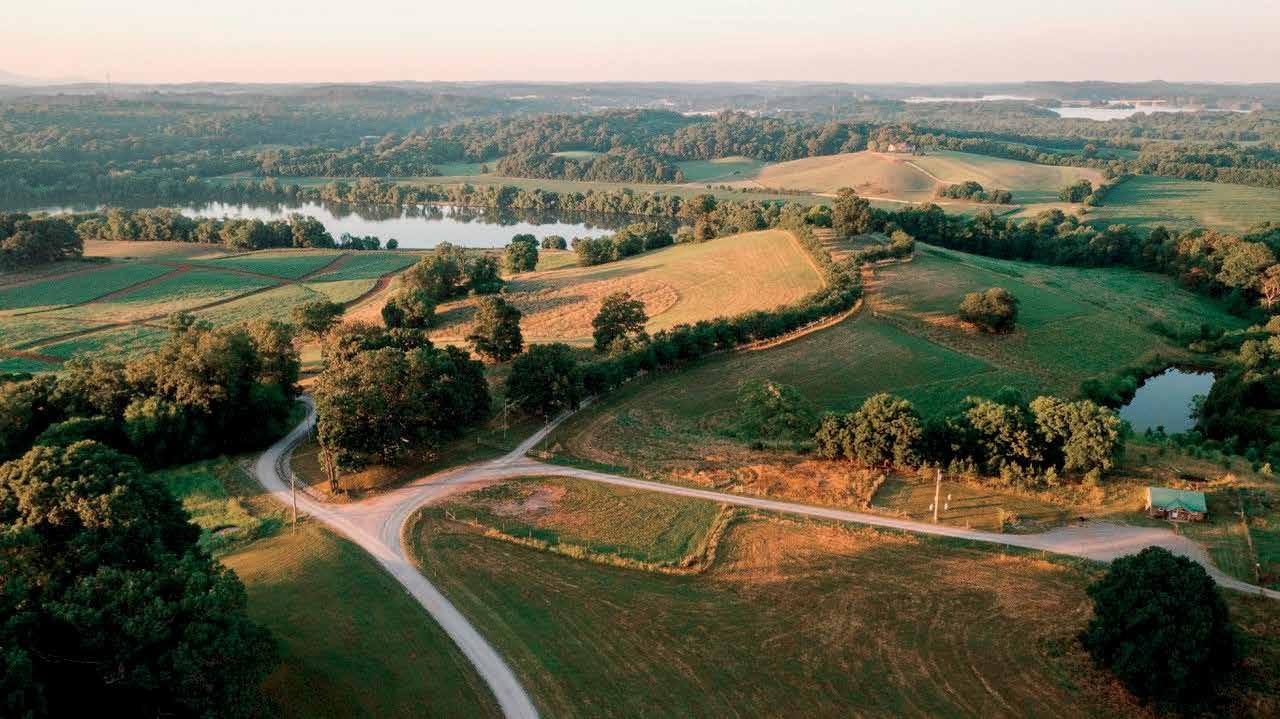
• And Our Ever-Popular Wine Hike
Wherever life takes you, we’ll help you get there.
Our agents have the expertise and unmatched experience in just about every situation you can imagine. Some of these are wonderful moments: finding your dream home on the lake, your forever home on the golf course, or the magical home with spectacular views of the mountains and an extra bedroom for the grandkids
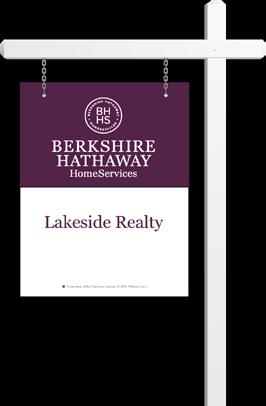

Some situations are more difficult, but are part of life for many of us: divorce, moving to assisted living, losing a spouse, the need to downsize, moving closer to family due to aging, Estates and Trusts or Probate issues, a home sale with a reverse mortgage, or the loss of a parent and selling their home while you live miles away.

For over 30 years we have been here in Tellico Village serving all of Loudon, Monroe, and Knox Counties. We are good at what we do. This is why we come to work every day - to make your life a little easier and help you Through the Transitions.
Buying or Selling a home can be easy, but sometimes stressful. We can help. In the past decade, we have assisted over 2,800 clients and Sold over 800 million dollars of property. *









