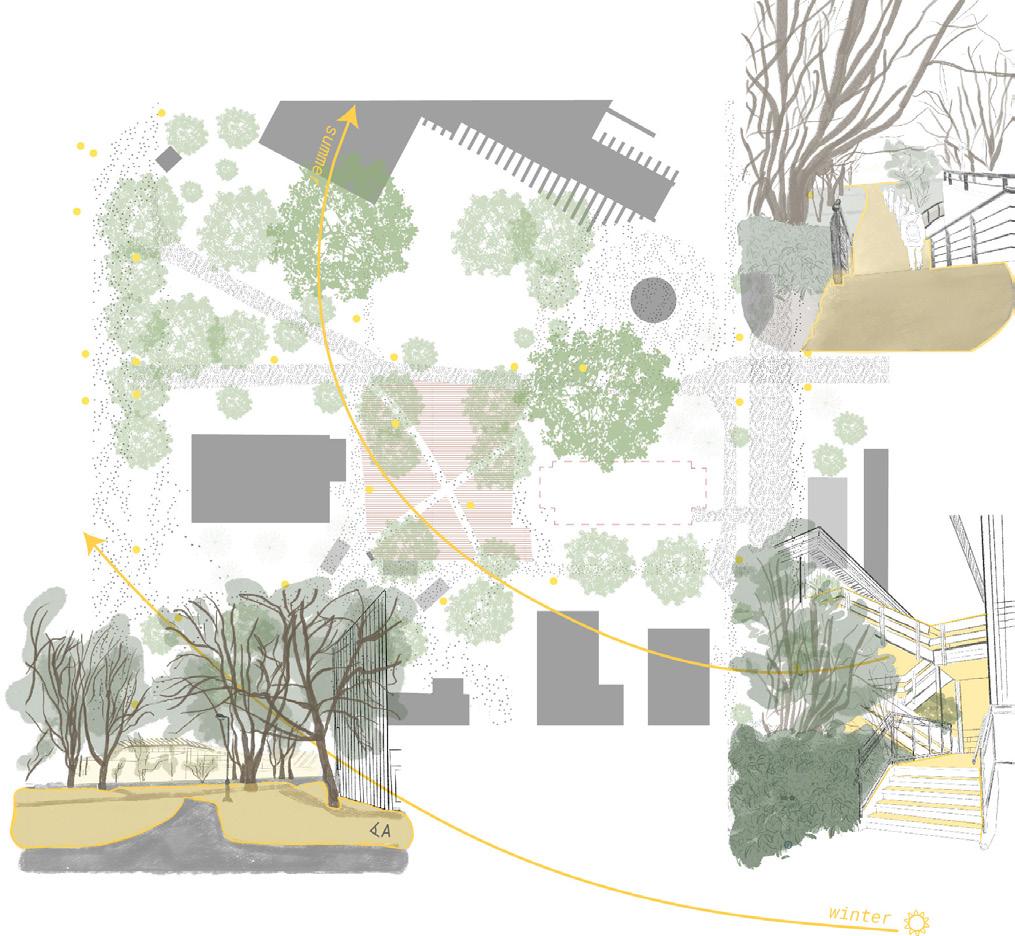
1 minute read
GREEN IN-BETWEEN
from Esha Sodhi Portfolio
by esha.sodhi
Individual Project
DES 202 STUDIO | Led by Mari Fujita, Travis Hanks | SPRING 2022 BRIEF | Designing a student space and library on UBC Campus
Advertisement
CONTRIBUTION - ALL diagramming 3D modelling illustrator photoshop rhino handsketching
Green In-Between is wedged between the busy, stressful campus and the peaceful dorms, beaches, and gardens. This site lends itself to be this transitory space where students can easily pass-by and use to connect to nature while studying or socializing. Through strategizing new circulation through the site, this form lures people through the breezeway into a welcoming terraced enclosure, prompting users to venture up to the library or down to the cafe. The plants indoors provide the perfect enclosures that filter the illuminating light onto their desks and lounging spaces. This building provides the perfect in-between space overlapping the academic and energizing ends of the site.
ANALYTICAL MAP context and analysis
Oasis
DORMS, WRECK BEACH, REST
Siting Strategies
form
REDIRECT TRAFFIC THROUGH THE SITE open field lack of enclosure unused pathways connected spaces enclosure through vegetation and stairs high traffic path important connnection point between two malls

Academia
MAIN MALL, CLASSES, STRESS
MAXIMIZE SUNLIGHT
Sunlight Circulation
SUNPATHS
INVITING PEDESTRIANS
PROVIDES SURROUNDING WALLS TOWARDS FIELD
RESPONDING TO UNDERUSED FIELD
BY AREA + RELATIONSHIP WITH
BY VERTICAL + HORIZONTAL PLACEMENT




