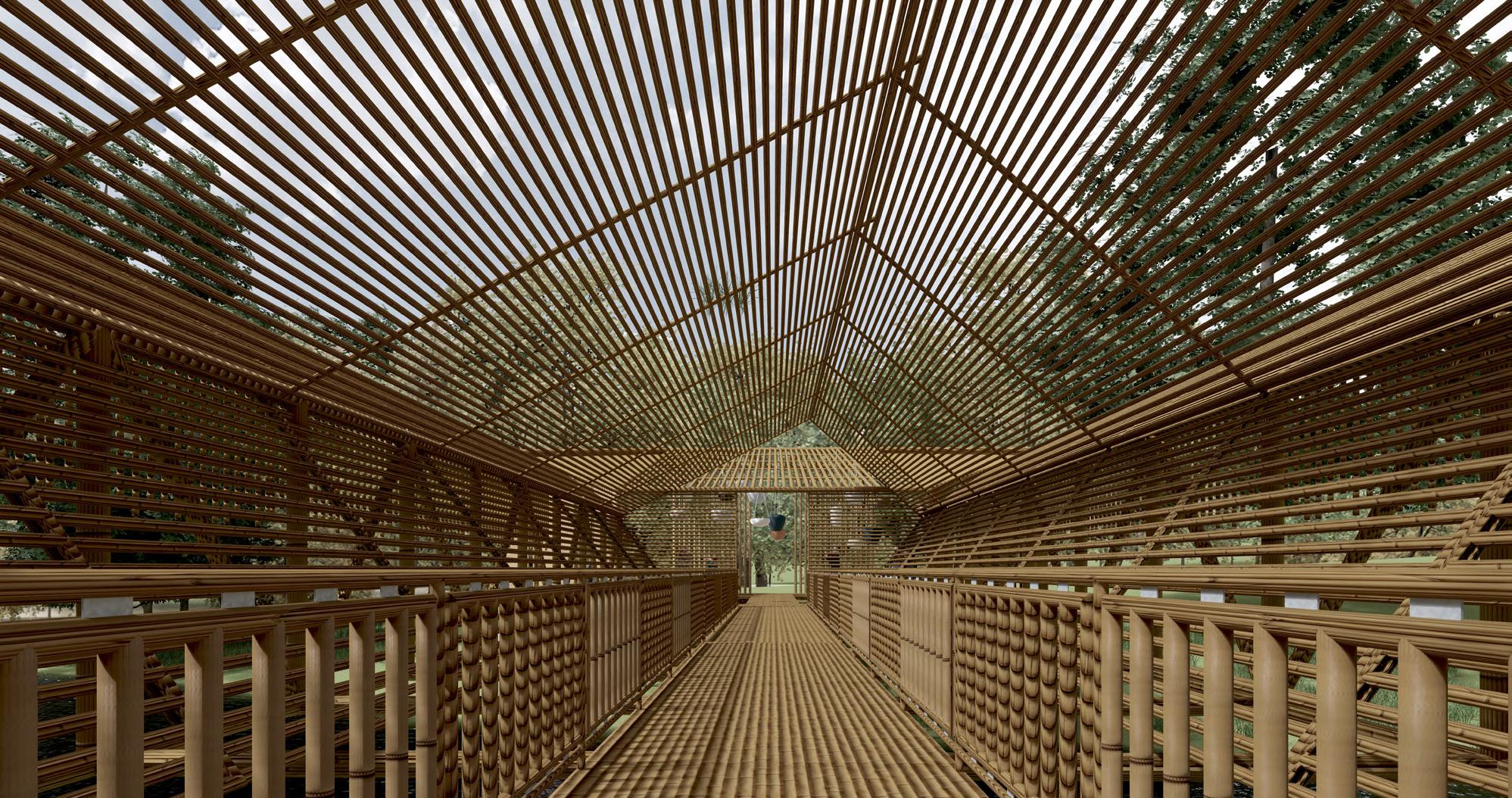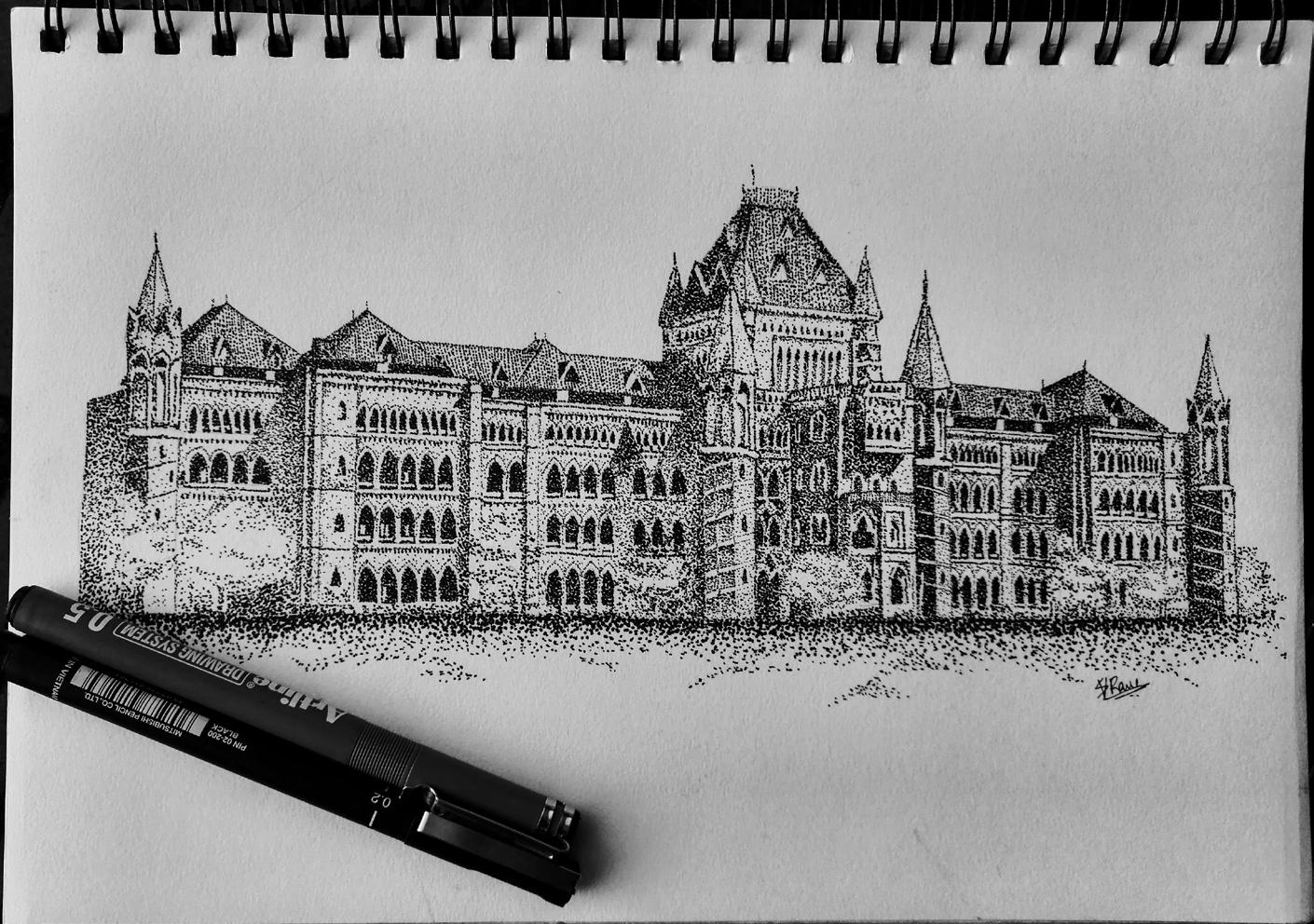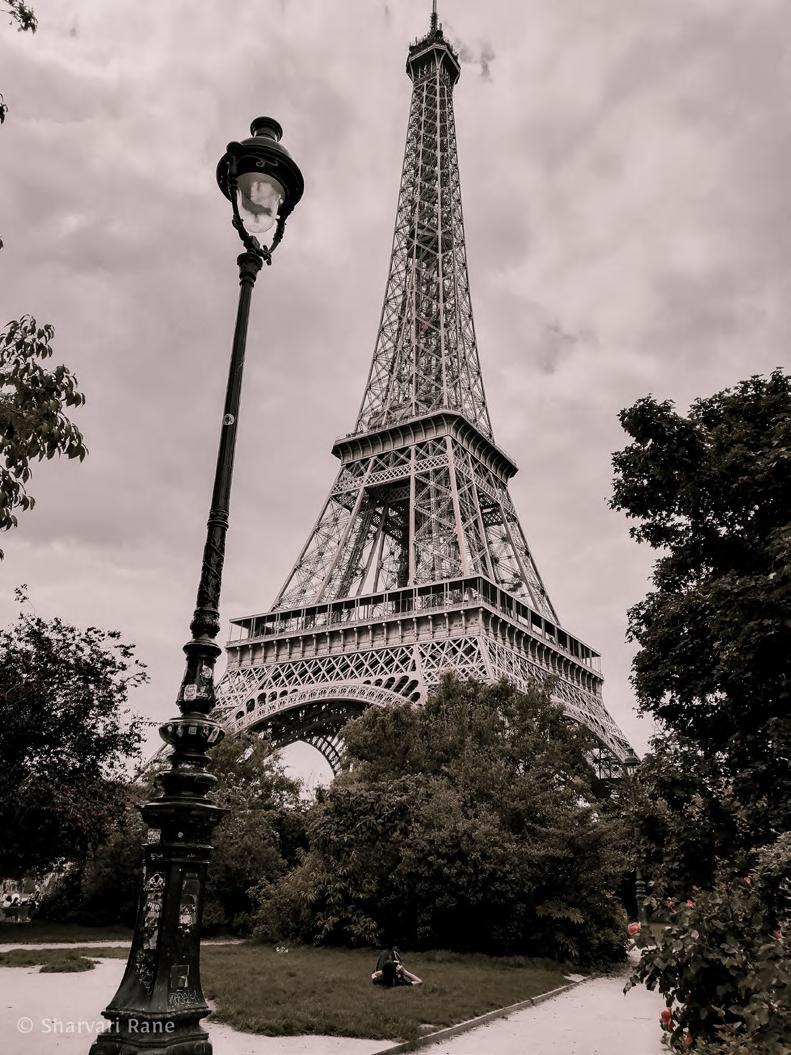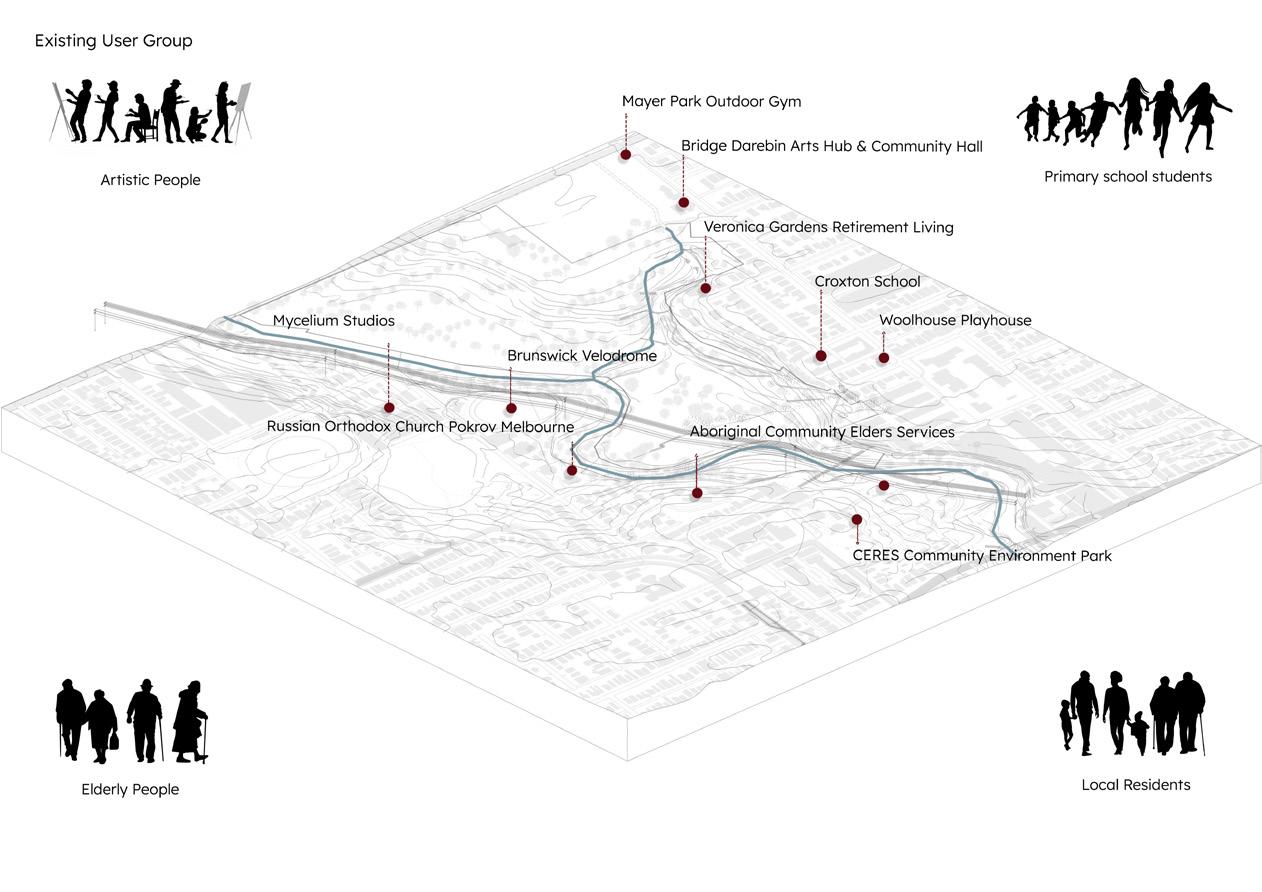PORTFOLIO
SELECTED WORKS - 2017 - 2023

B.Arch Semester - 10
Architectural Design Thesis MODERN ASYLUM Psychiatric Center



Page 8-13
TABLE OF CONTENTS
Architectural Design
MODERN ASYLUM Re-thing Mall Page 14-19

M.Arch Semester - 01
Master Studio C THE PAUSE
An Ephimeral Frame
Page 20-25

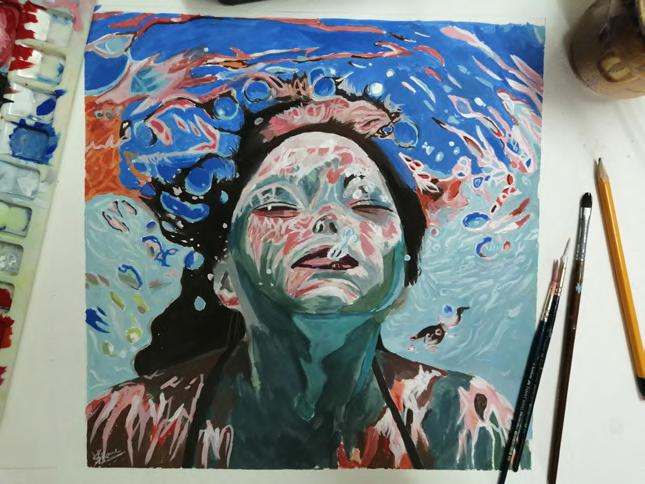

MODERN ASYLUM
Psychiatric Center
B.Arch Semester - 10 | Architectural Design Thesis (2022)

Guide: Ar. Niladwuti Chattopadhyay
The Integrated Healthcare Facility is an innovative architectural project with three specialized units: the Out-Patient Unit / Occupational Therapy Unit, Acute Care Unit, and Chronic Care Unit, each catering to specific patient needs. Patients have access to courtyards without staff accompaniment, promoting a sense of control and reducing stress. Glass facades around the courtyards ensure visual contact for patients and staff, fostering a feeling of safety. Nature is seamlessly integrated through large courtyards and smaller atriums, creating a connection with the outdoors and improving the overall healing environment. To optimize efficiency, the project employs short corridors, reducing walking time for both patients and staff.




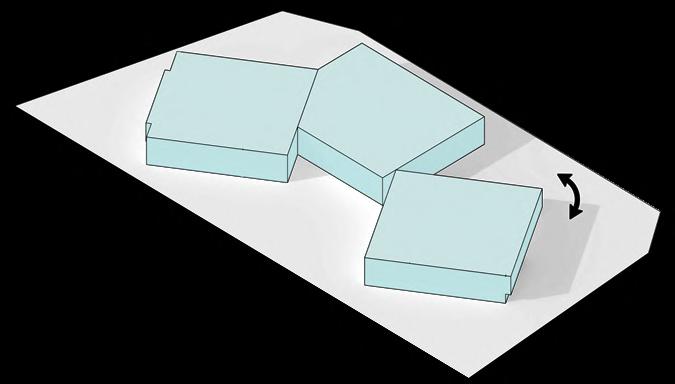






Re-thinking Mall

B.Arch Semester - 09 | Architectural Design (2021) Tutor: Ar. Shilpa Vivekanand

The Urban Greenhouse project is an innovative and sustainable space designed around a central Fresh Food Farmers Market, connecting local farmers directly with consumers. The market area is surrounded by diverse kiosks, providing opportunities for artisans and entrepreneurs. At the southern end of the site, a commercial and shopping center offers additional amenities and ample shading for the market.
The Urban Greenhouse aims to strengthen the community’s bond with local agriculture, fostering appreciation for fresh produce and supporting the local economy.







Design Philosophy:
The architectural design of the Urban Greenhouse is rooted in sustainability, functionality, and community engagement.
The project embraces a “farm-to-table” concept, fostering a direct connection between local farmers and consumers, while incorporating modern design elements that promote energy efficiency and environmental consciousness.
Functional Layout:


The Urban Greenhouse is thoughtfully divided into distinct sections to optimize functionality and user experience.
The Fresh Food Farmers Market is strategically located at the center, offering a diverse range of fresh produce directly from local farmers. This central location facilitates easy access for both farmers and customers, promoting a vibrant and bustling atmosphere.
Kiosks Area:
Adjacent to the Fresh Food Farmers Market, an outer section is designated for various kiosks. These kiosks provide opportunities for local artisans, craftsmen, and small-scale entrepreneurs to showcase and sell their products. This arrangement fosters a sense of community and creates a lively marketplace ambiance.
Community Impact:
The project aims to strengthen the bond between urban dwellers and local agriculture, fostering a deeper appreciation for fresh, locally-sourced produce. By supporting local farmers and artisans, the Urban Greenhouse becomes a communitydriven space that contributes to the economic growth and social fabric of the surrounding area.


THE PAUSE
An Ephimeral Frame
M.Arch Semester - 01 | Master Design Studio C (2023) Tutor: Mark Ng
The architectural project introduces a new entrance to the site, revolutionizing accessibility and inclusivity by providing a direct route that benefits all individuals. The bridge not only enhances functionality but also serves as a visually striking landmark, adding to the site’s overall appeal. The bridge’s unique form incorporates a tactile exhibition that evokes a sense of awe, with sunlight creating rotating patterns through the bamboo walls’ spacing. It frames the surrounding trees and site, enhancing the overall aesthetic experience. Additionally, the rain corridor amplifies the user’s perception of space and presence, acting as a pause and transitional space that engages the auditory senses. The journey across the bridge creates anticipation and leaves a lasting memory for visitors, making it an iconic and immersive architectural addition to the site.


The form explores a tactile exhibition creating a sense of awe with the sunlight acting as rotating patterns created throught the spacing of bamboo used in the walls. Also creating frames for surrounding trees and the site.


The rain corridor works to amplify the user perception of space and presence. It acts as a pause; a transitional space enhancing the user’s auditory sense. The journey works to create anticipation and in turn a memory.
 Sharvari Rane
Sharvari Rane





VERTICAL FOREST
Group Housing

B.Arch Semester - 07 | Architectural Design (2020)
Tutor: Ar. Nidhi Kapri
The Vertical Forest Residence is an architectural project that addresses urban sprawl by adopting a vertical living concept. Two towers with intermittent terrace gardens on reinforced steel balconies create a “vertical forest” and combat urban expansion. The apartments feature spacious green balconies, promoting a connection with nature, while efficient airflow and cross ventilation ensure a non-congestive and refreshing living environment. This sustainable design maximizes living spaces while minimizing the ecological footprint, setting a new standard for responsible urban living that harmoniously blends architecture with the natural environment.

UNITS
LOWER INCOME GROUP (LIG)
LIG - 1 BHK [48 sq.mts]
Total built-up Area - 1920 sq.mts
Number of flats - 40
Number of floors - 10
MIDDLE INCOME GROUP (MIG)
MIG - 2 BHK [80 sq.mts]
Total Built-up Area - 3200 sq.mts
Number of flats - 40
Number of floors - 10
HIGH INCOME GROUP (HIG)
HIG - 3 BHK [127 sq.mts]
Total Built-up Area - 2286 sq.mts

Number of flats - 18
Number of floors - 6
CALCULATIONS
PLOT AREA – 95 X 55 mts – 5225 Sq.mts
FSI - 1.5
Requirements:
LIG-45 -50 Sq.mts (25%)
MIG-80 –100 Sq.mts (40%)
HIG-120 –150 Sq.mts (30%)
Rest 5 % will be ancillary commercial uses.
BUILT UP AREA:
LIG - 1959.375 sq.mts
MIG - 3135 sq.mts
HIG - 2351.25 sq.mts
Number of flats:
LIG (48 sq.mts) = 40
MIG (80 sq.mts) = 40
HIG (127 sq.mts) = 18
Total floors = 16

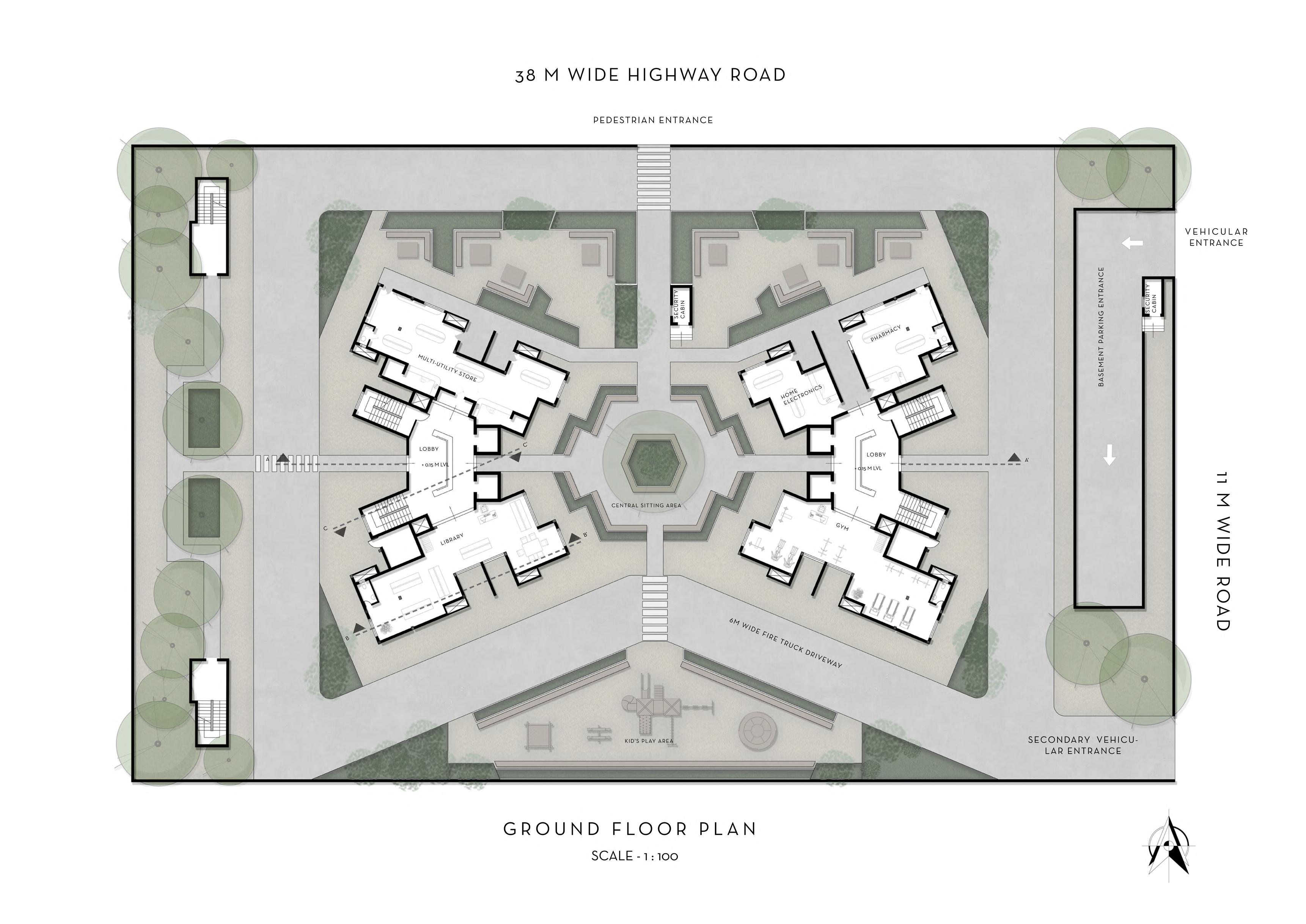

Sharvari Rane
GAMAFLOR FINISHED VINYL HPV COVERING
Office
M.Arch Semester - 01 | Applied Architectural Technology (2023)
Tutor: Mark Lam
FS POLYGROUP
GAMAFLOR FULL STEEL RAISED FLOOR SYSTEM
BONDEK SLAB SYSTEM
B1
WELDED CLEAT WITH BOLTED CONNECTION
WELDED TO EDGE BEAM 1
RHONDO SUSPENDED CEILING SYSTEM WITH ACOUSTIC INSULATION
EB1
EXTRUDED ALUMINIUM STACK JOINT AND SKIRTING DUCT

SUPPORT FRAME
UNITISED CURTAIN WALL SYSTEM BRACKET
FIRESTOP INSULATION WITH SMOKE STOP FLASHING TOP AND BOTTOM
POLYESTER POWDER COATED ALUMINIUM SPANDREL PANEL
INSULATION BATTS
EXTRUDED ALUMINIUM PRESSURE EQUALIZING TRANSOM
THERMAL SPACER STRIPS AND SILICONE SEALS
ALUMINIUM PELMUT FLUSHED TO TRANSOM
CW
ELEVATE FRONTGLAZE™ FRAMING (150MM) CURTAIN WALL SYSTEM
CUSTOM HVAC LINEAR GRILL
RHONDO SUSPENDED CEILING SYSTEM WITH ACOUSTIC INSULATION
2
A4. 3
POLYESTER POWDER COATED ALUMINIUM SPANDREL PANEL
EB1 800 WB STEEL EDGE BEAM WITH FIRE INTUMESCENT PAINT
EXTRUDED ALUMINIUM PRESSURE EQUALIZING TRANSOM
CW
ELEVATE FRONTGLAZE™ FRAMING (150MM) CURTAIN WALL SYSTEM
LV DEXONE AF SERIES AEROFOIL SUN LOUVERS PANEL
FS
POLYGROUP GAMAFLOR FULL STEEL RAISED FLOOR SYSTEM
EXTRUDED ALUMINIUM STACK JOINT AND SKIRTING DUCT
SUPPORT FRAME
Facade Section Scale 1:10


Sharvari Rane

