RESIDENTIAL & COMMERCIAL INTERIOR DESIGN | UK & INTERNATIONAL
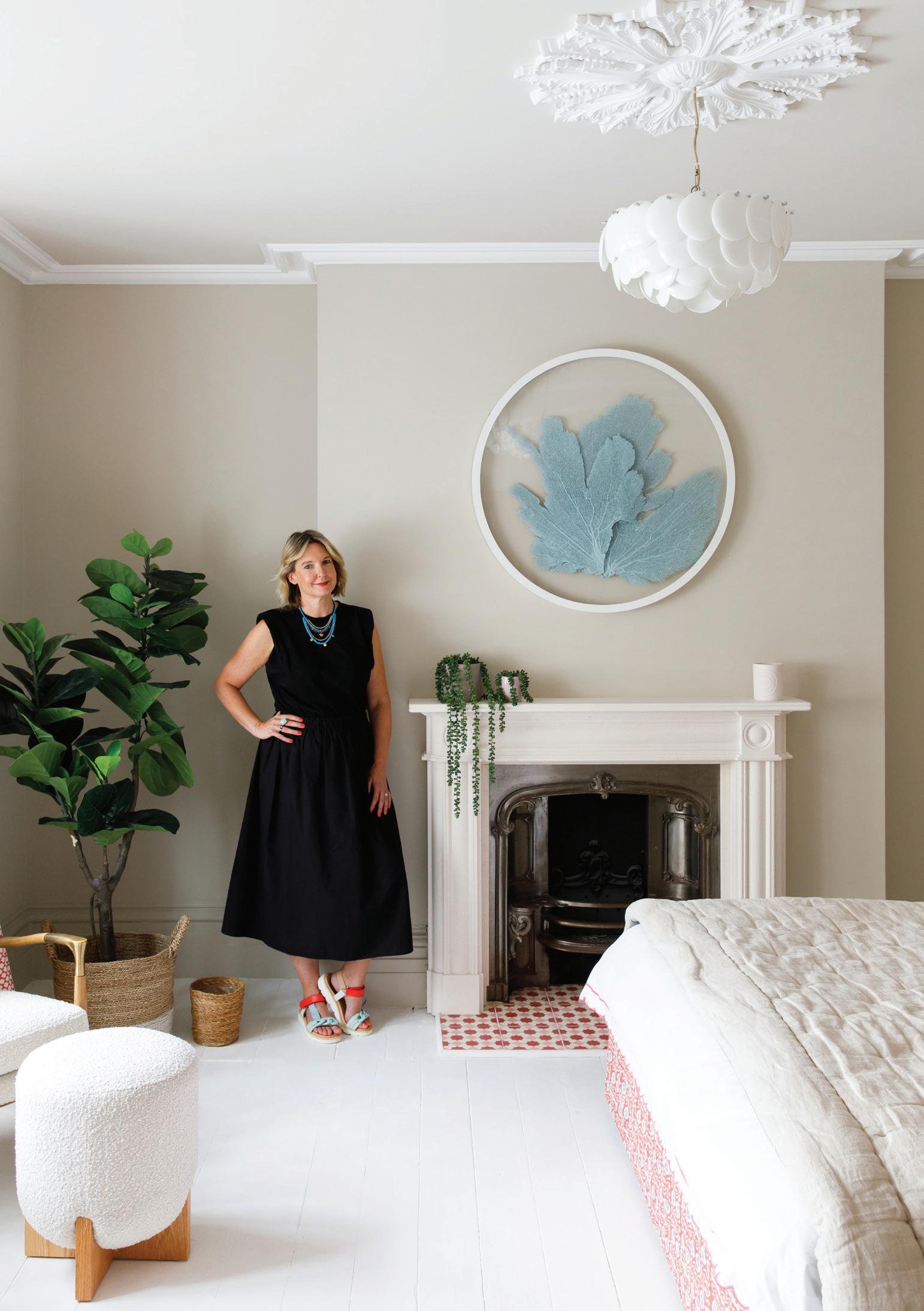
Emma has over 25 years within the design industry with a background in fashion, floristry and interiors. She brings value to any project, big or small. She considers herself a creative technician and professional project manager in equal measure, striving for a seamless journey for her clients. Emma is a registered designer of the BIID (British Institute of Interior Design).
Comfort, Function, Finish, Fun
Emma’s design philosophy is to create liveable yet dramatic spaces that are individual to each client and setting.
“
I like a project to smile, to have charm, and not take itself too seriously. Comfort, function, and finish always take priority.”
Seamless Service
Emma believes that interior design is the artful balance between creativity and practicality. She endeavours to create vivid design solutions and strives for seamless customer service. She understands the strain of organising building projects. Her team are on hand to handle the whole process from the initial design stage to the final handing over of the project.
Reuse, Repurpose, Recycle, Re-think
Our design style is to blend old and new using antiques or commissioning artists. It is these additions that add atmosphere and personality to a space. One of the great joys of my work is trawling through fairs, markets, and salerooms, spotting items that are unique, quirky, or beautiful.”
“
At the early stages of every project, careful consideration is given to what we can reuse, repurpose or recycle. We don’t like the idea of items ending up in landfills if they can help someone else or be recovered and bring joy again. We have a growing roster of trusted, sustainable suppliers who reduce packaging and improve manufacturing methods. We help our clients to choose to buy once and buy well.”
2
“
emma x ABOUT US
As a design service, we understand that every client has unique preferences and budget. That’s why we offer flexible services that can be tailored to meet your specific needs. Whether you need us to provide you with a vision for your home renovation or manage the entire project with your preferred builder or curtain maker, we’re happy to work with you and your team.
INTERIOR DESIGN
Room-only design or whole-property transformations
Layouts and structural alterations
Conceptual storyboards, including furniture, flooring, lighting, soft furnishing, wall coverings and accessories
Spatial planning and furniture placement recommendations
Utility layouts for electrics, plumbing services
Custom-designed joinery
COMMERCIAL DESIGN
Restaurants, cafes and bars, tasting rooms and members clubs, shops and offices
Rental property and investment property design
Branding for developers and commercial clients
TECHNICAL DRAWINGS
Providing 2D and 3D technical drawings
Specifications and detailed drawings for tradespeople
Electrical and lighting plans

KITCHEN & BATHROOM DESIGN
Conceptual design, including materials, lighting, furniture, layout and finishes
GARDEN DESIGN
Conceptual design, including materials, lighting, furniture, layout and finishes
Planting plans and landscaping recommendations
Coordination and project management
RESPONSIBLE, RECYCLE, REPURPOSE
As a studio, we take the responsibility of sustainability seriously
We are careful to choose suppliers who are committed to reducing the impact on the environment
Recommend recycling items or buying antiques as part of our design ethos
Where possible, we will remove unwanted items, donate or repurpose
SOURCING & PROCUREMENT
Of furniture, lighting, flooring, soft furnishings, art and accessories
Including checking suppliers for industry safety standards
ARTWORK SOURCING & PROCUREMENT
Including auction bidding, working directly with artists and galleries for private commissions
ARCHITECTURE
Measured surveys
Planning applications
Building regulation applications
3D models and renders
PROJECT MANAGEMENT
Liaison & appointing all specialists trades, including contractors and subcontractors, surveyors, architects & M&E consultants
Managing the schedule of works, specifications, and client budgets and communication
Working with the architect on design requirements
Actioning planning/building control requirements
Arranging security, broadband, satellite and IT installations
Hard landscaping specifications and liaising with landscape architect, procurement of plant spec
WHAT WE OFFER 4
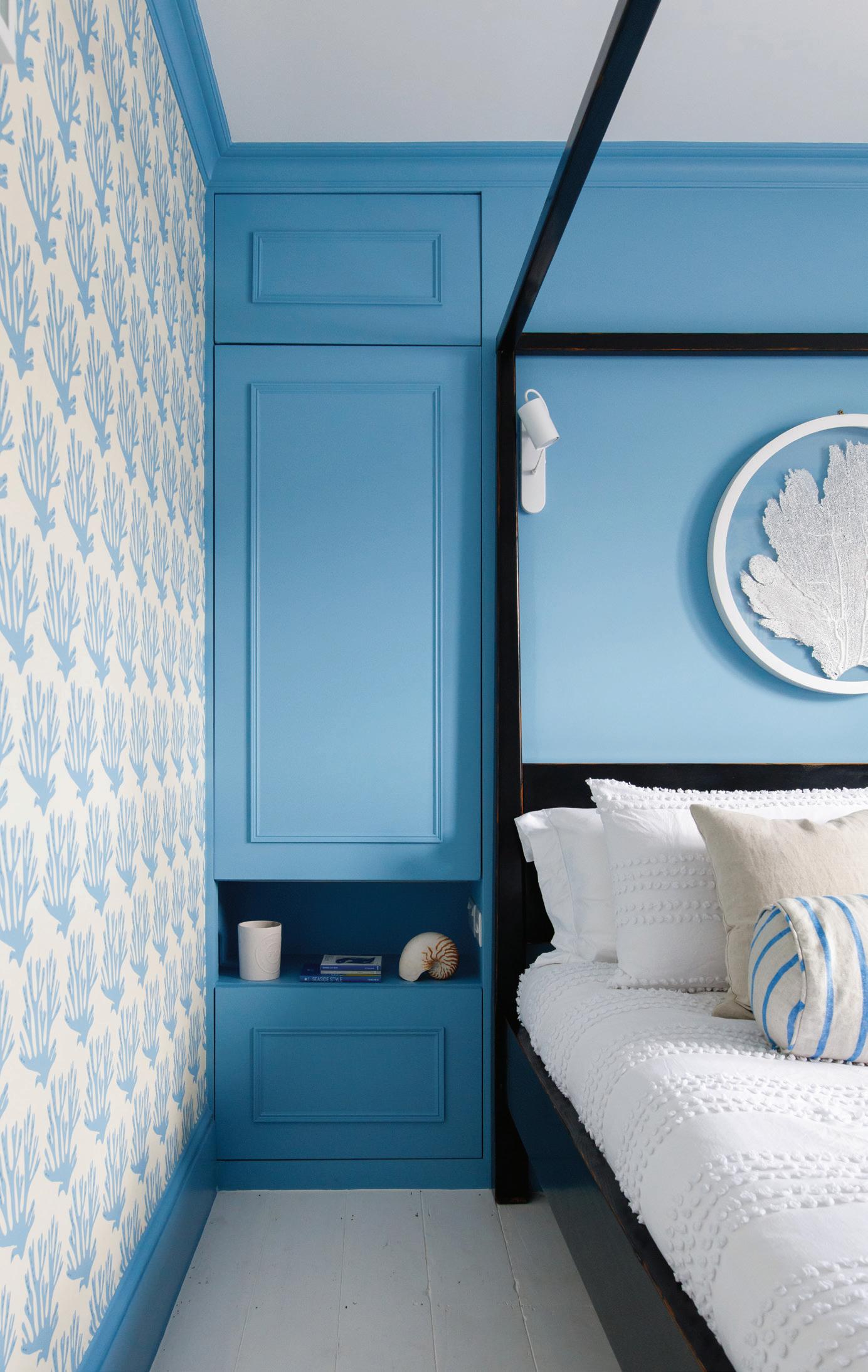
Coast
6 COAST
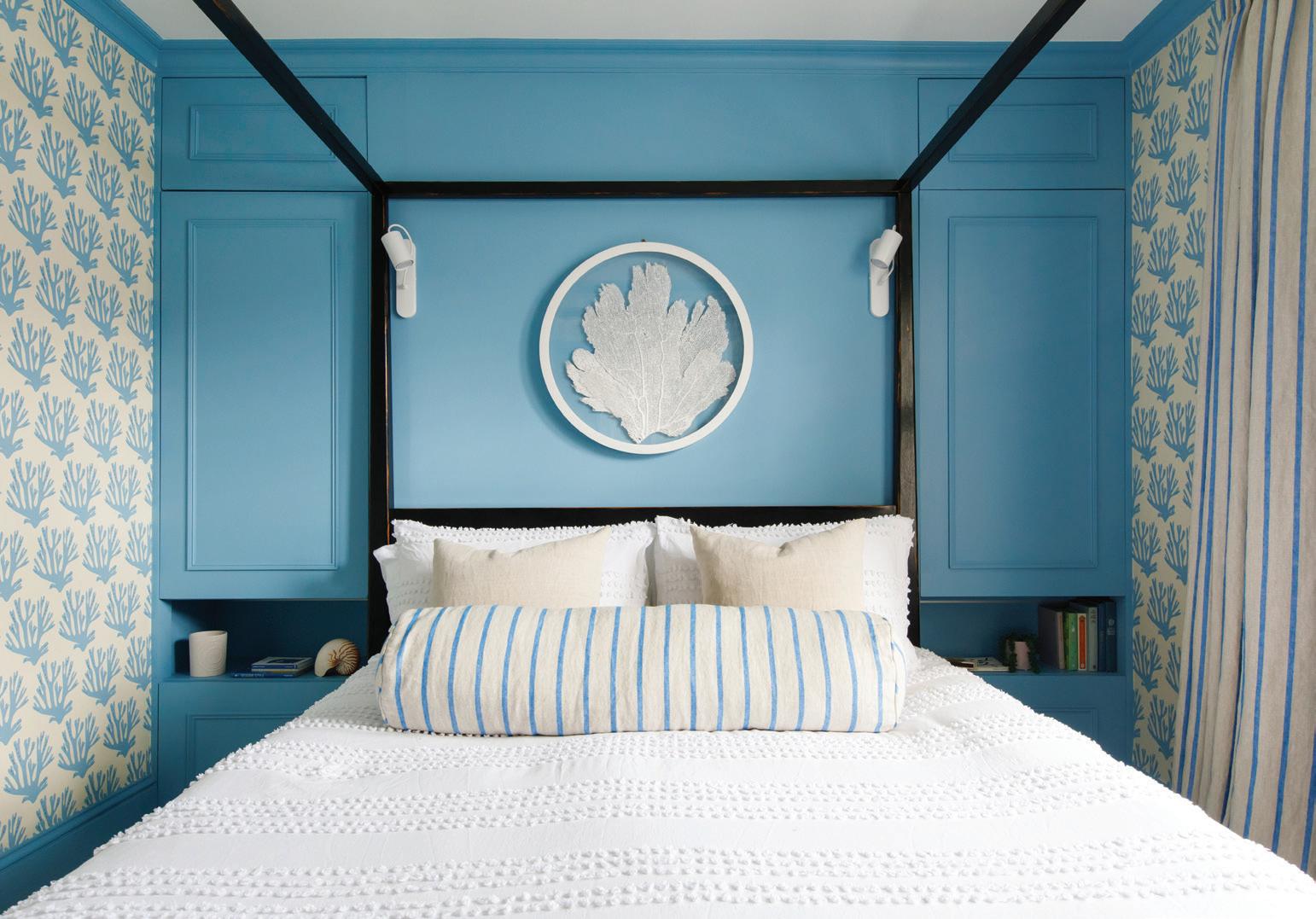



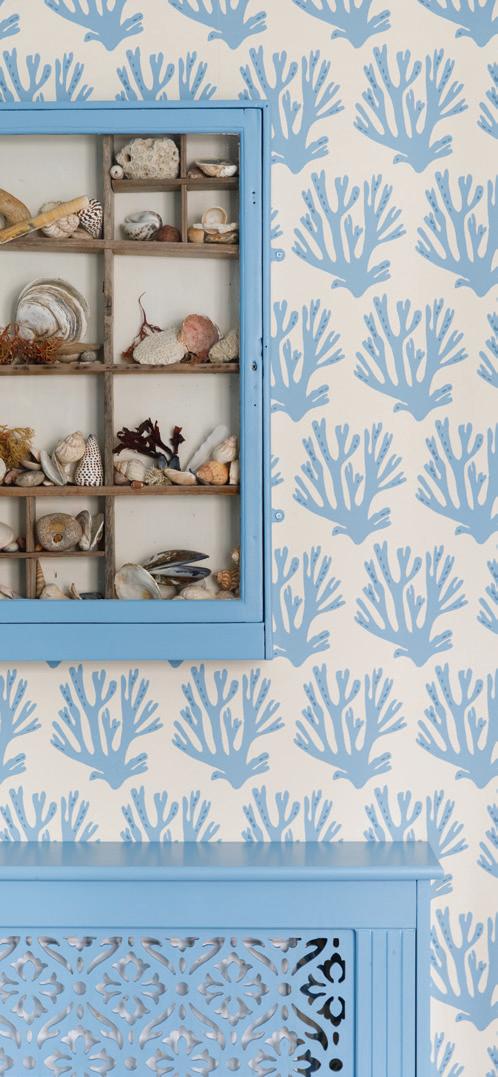


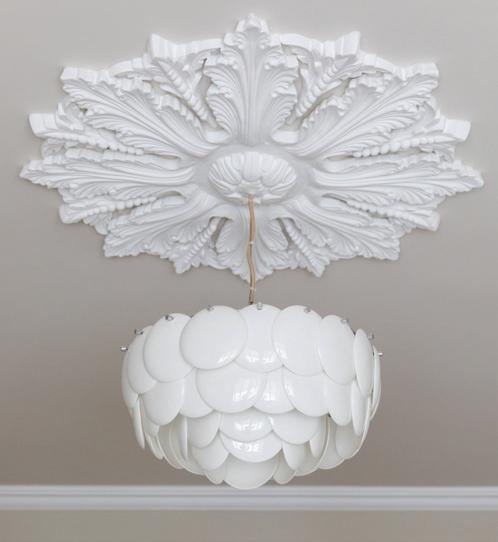

14 — 8

10
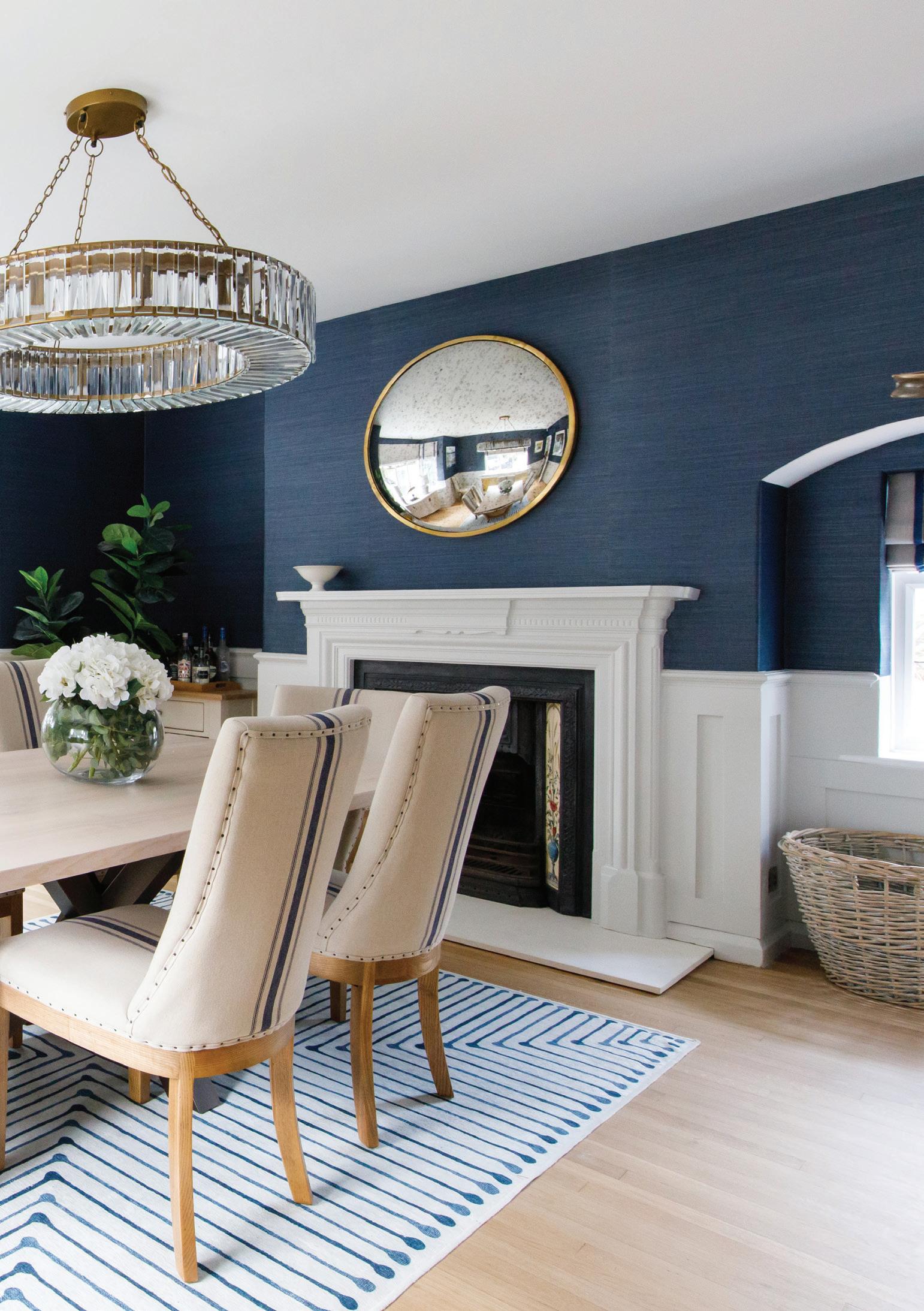

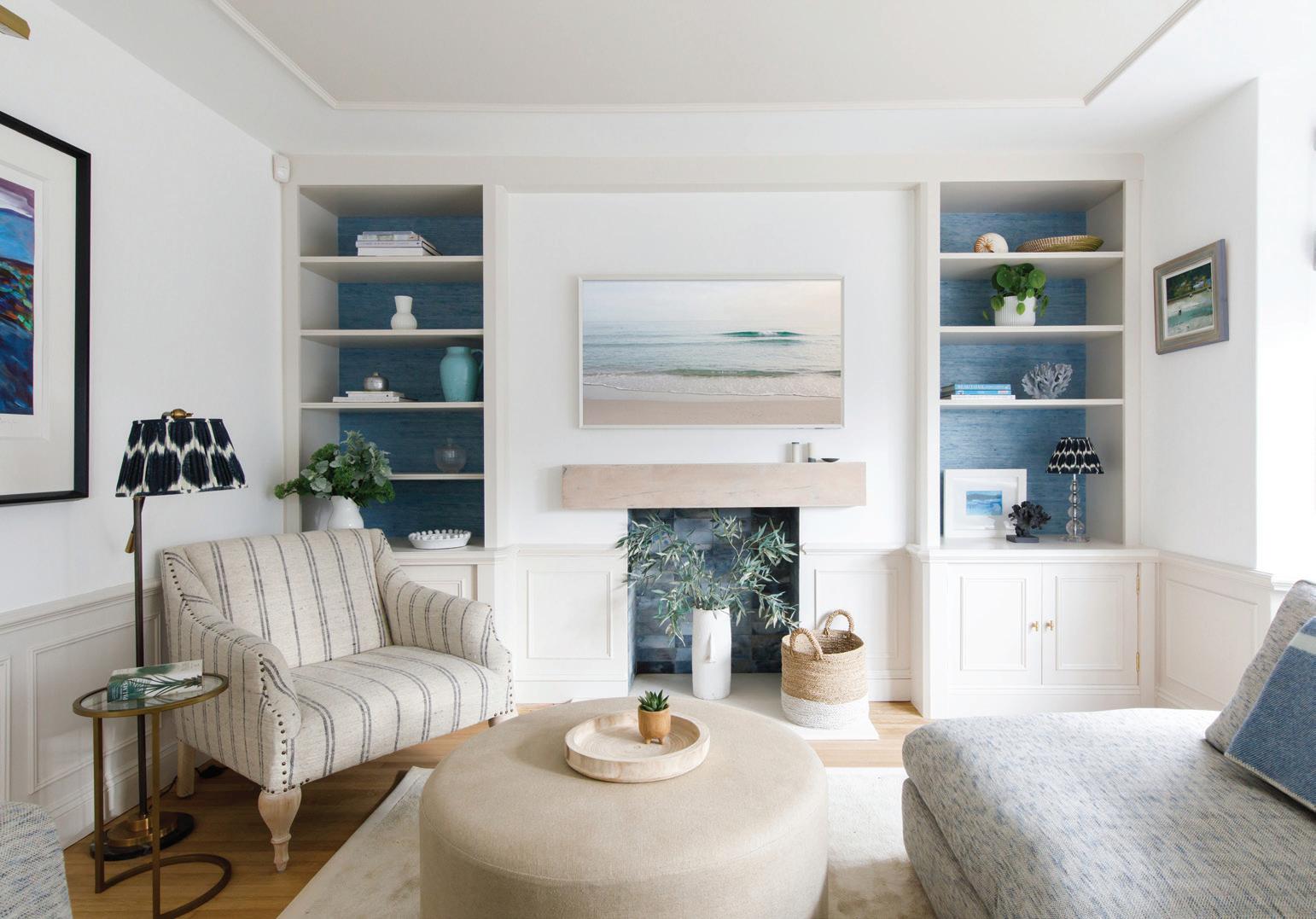
12
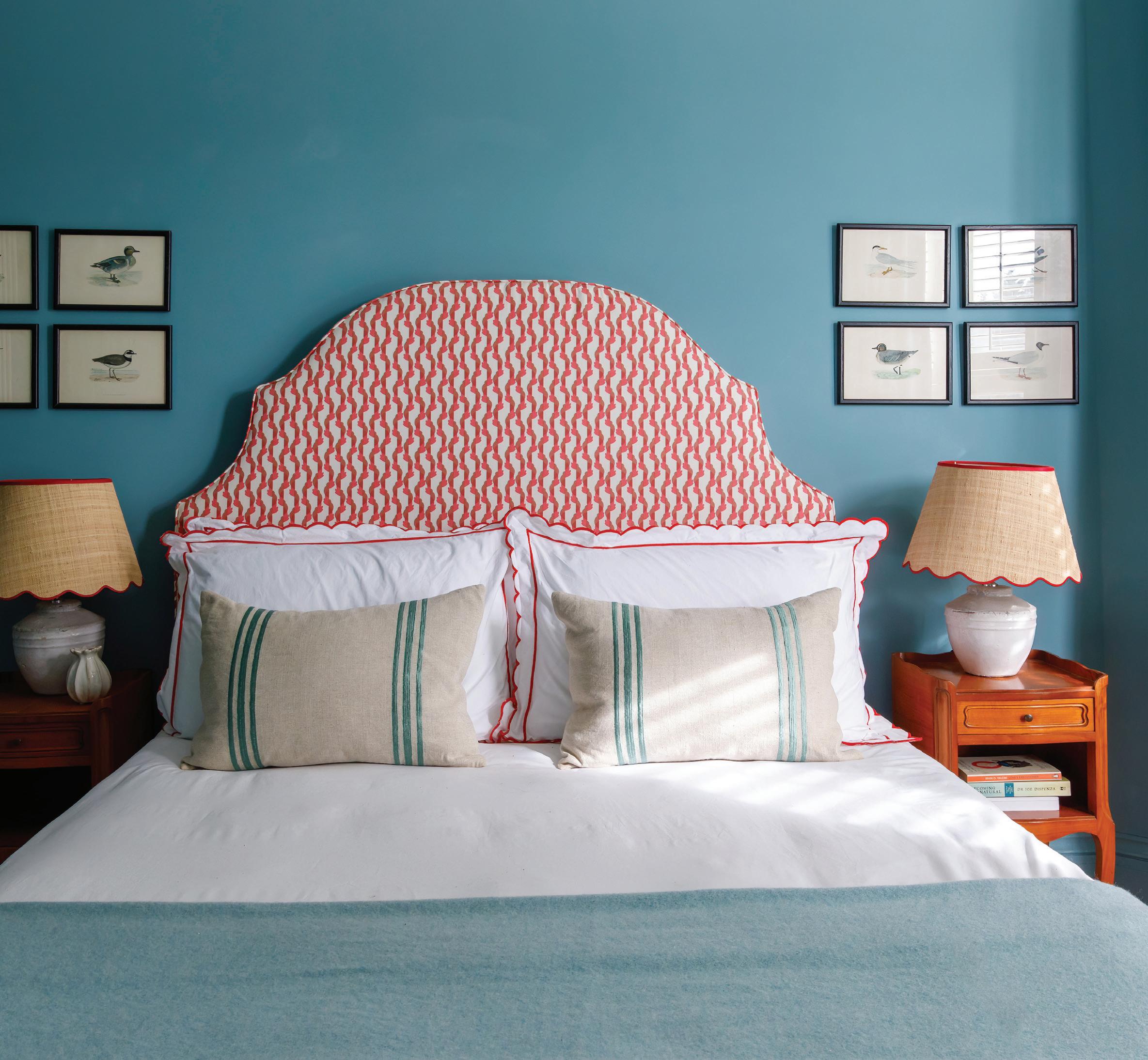
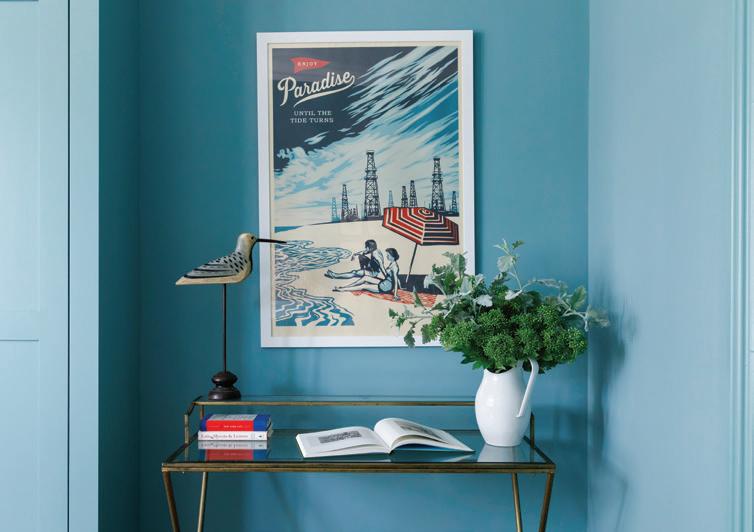


14
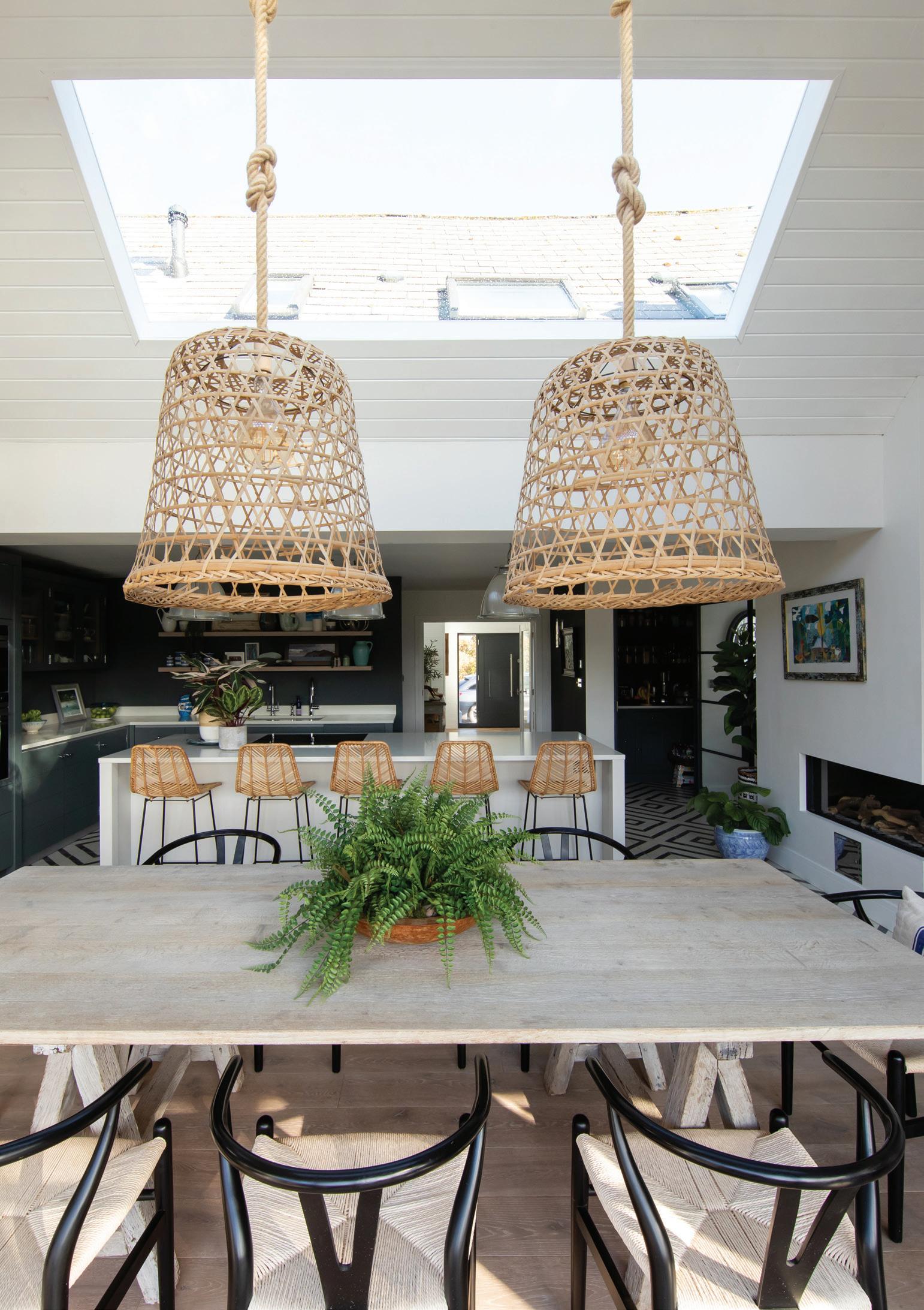

16
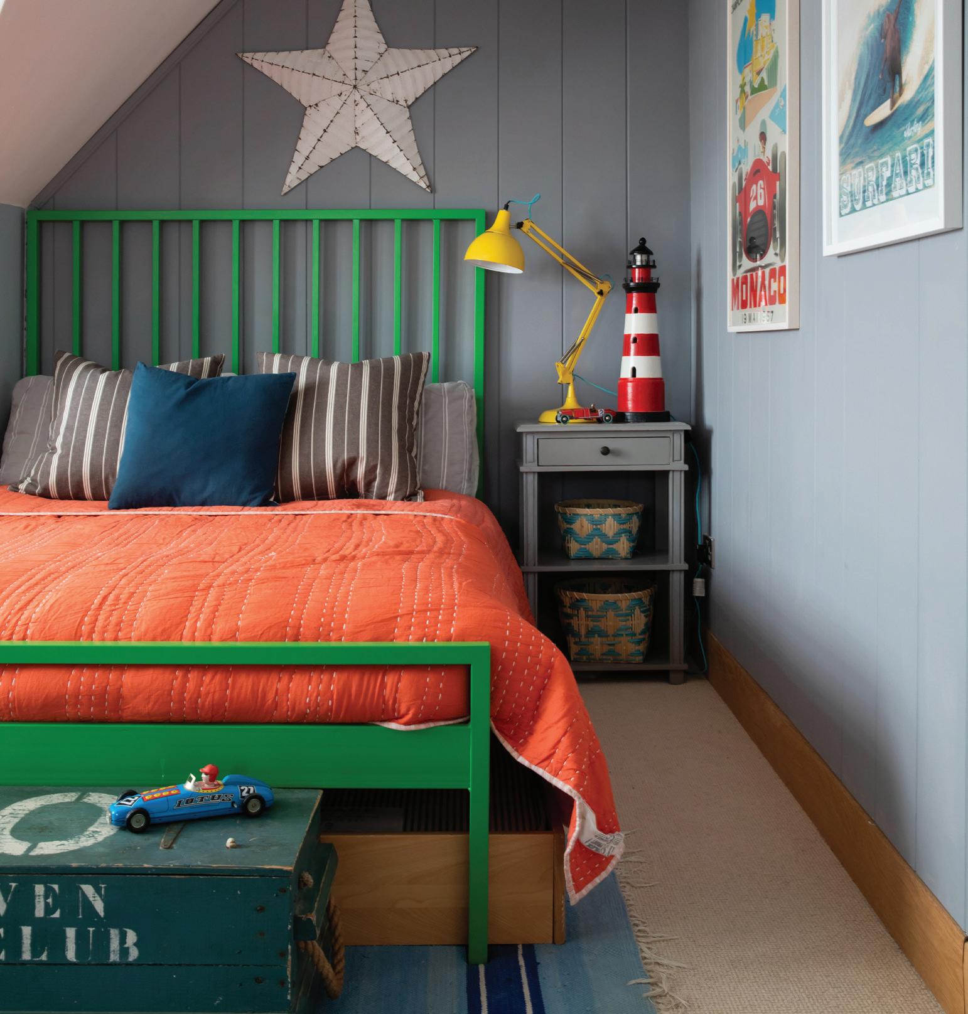
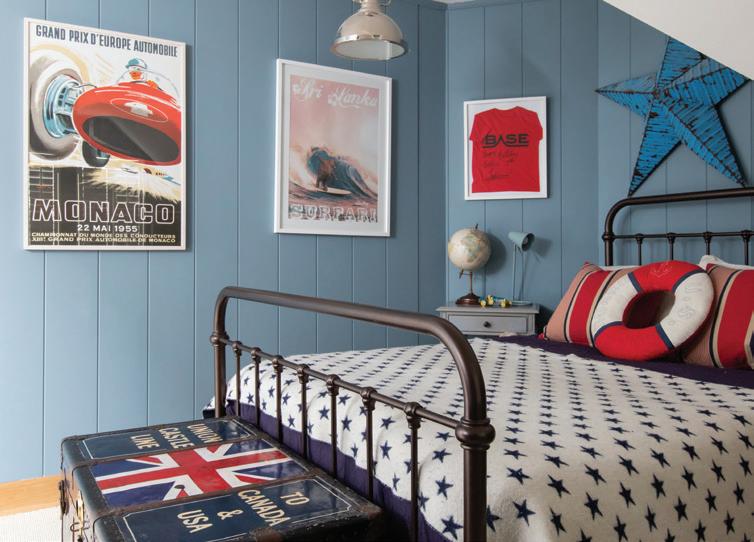
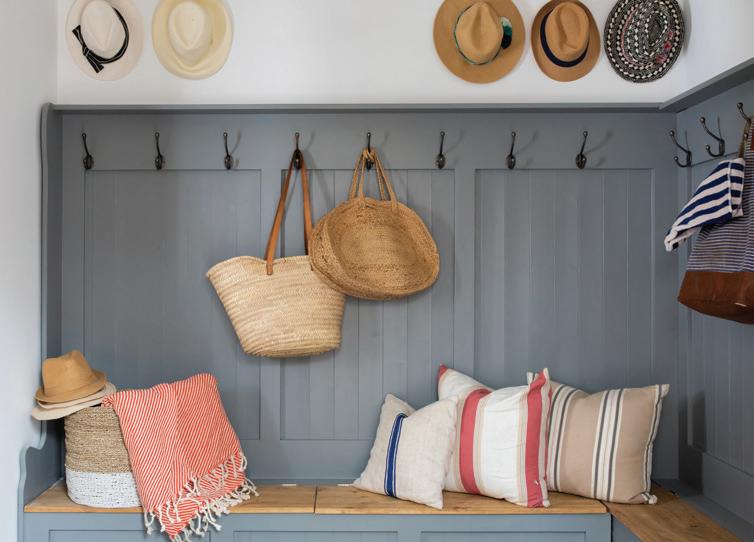
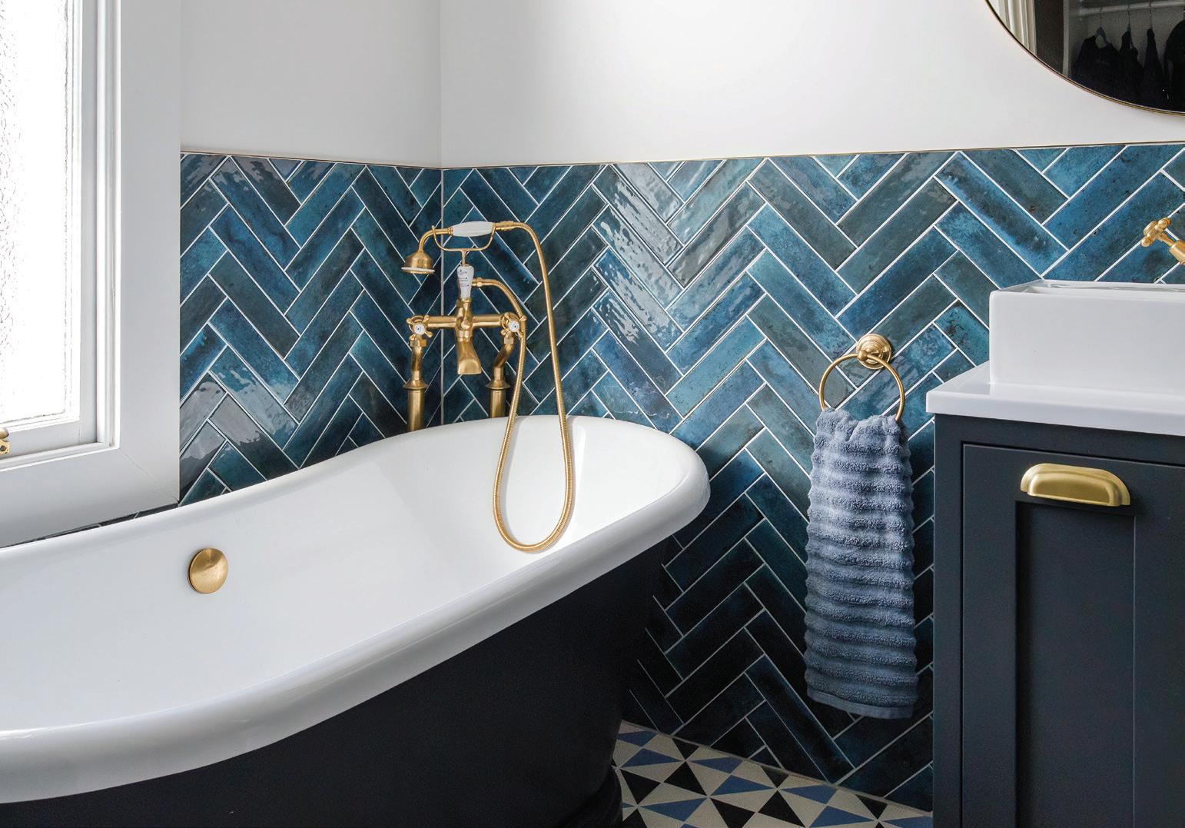
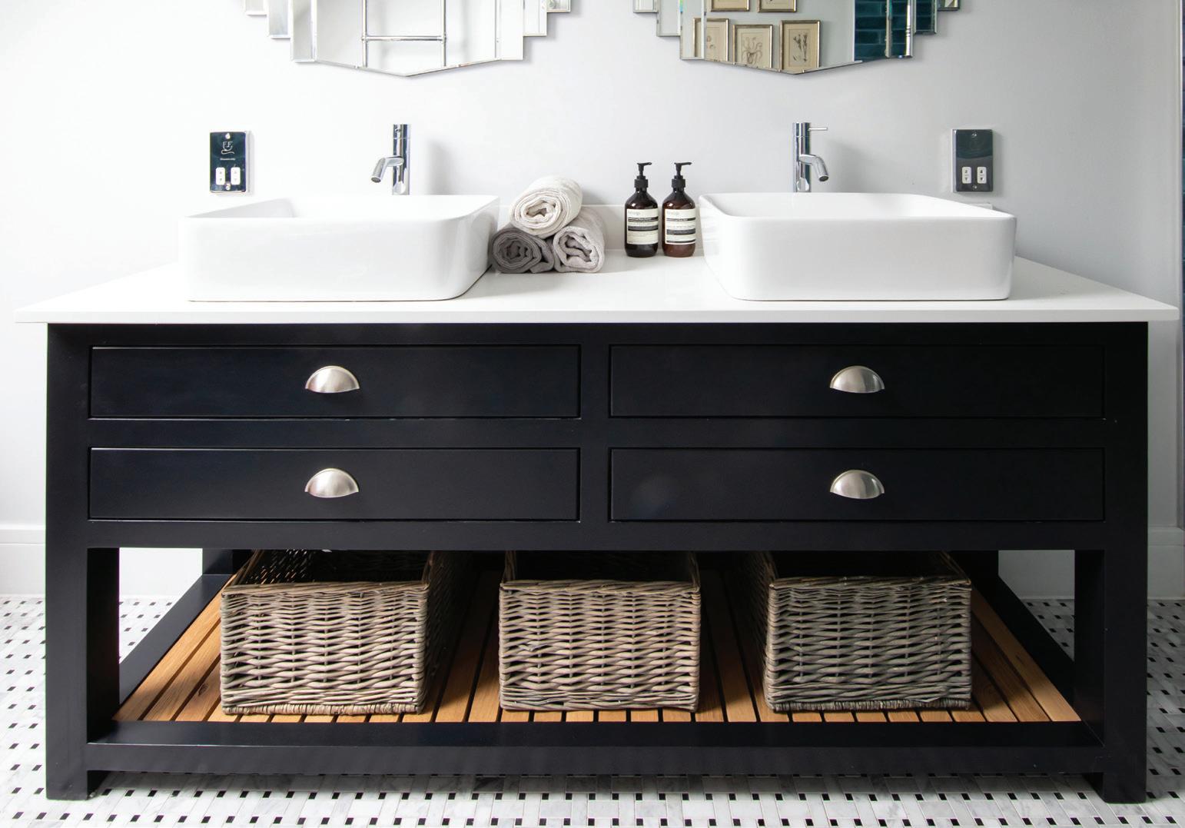
16 — 18
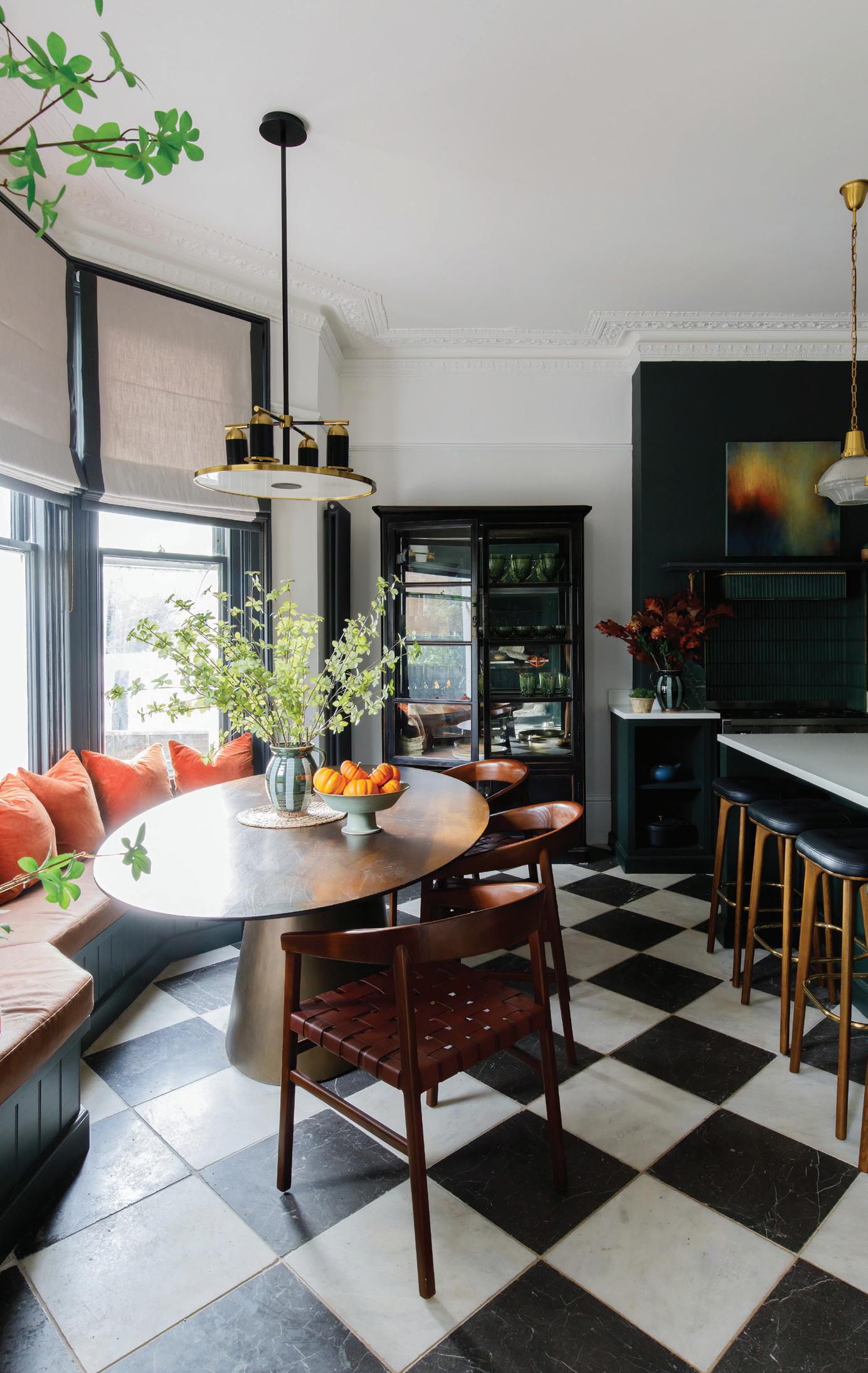
City
20 CITY
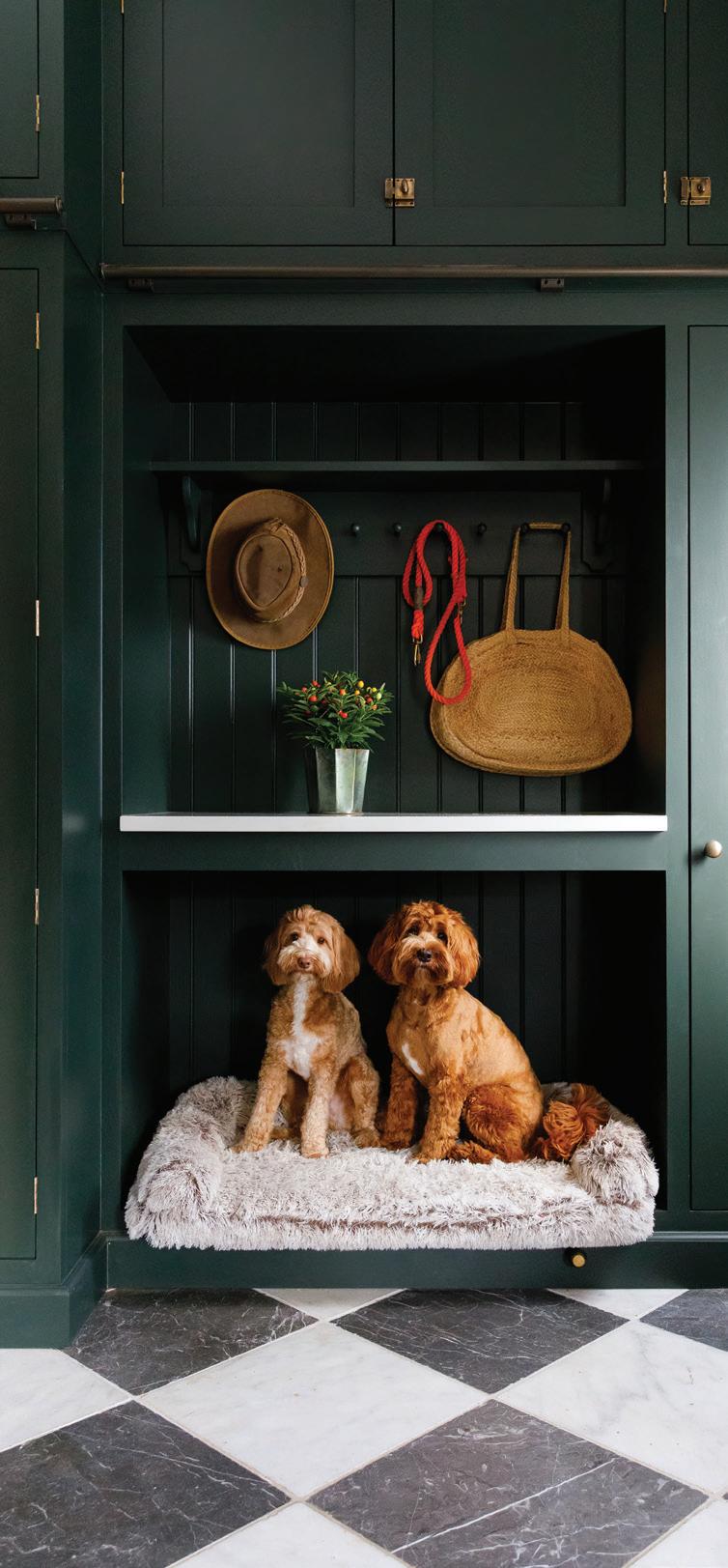
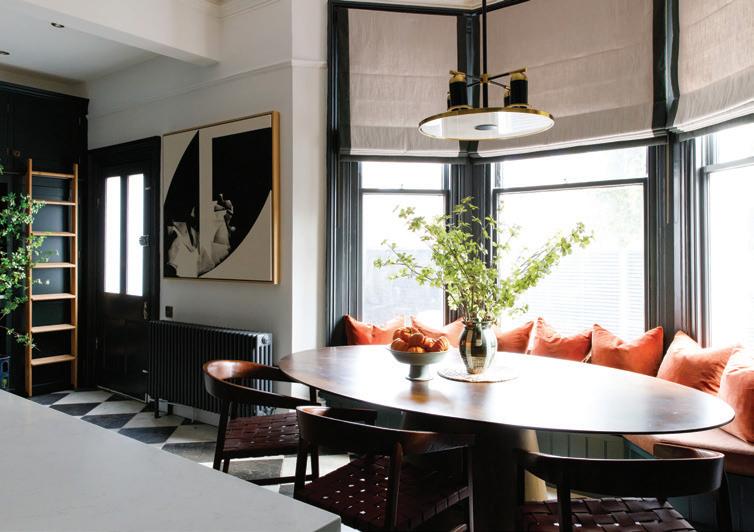
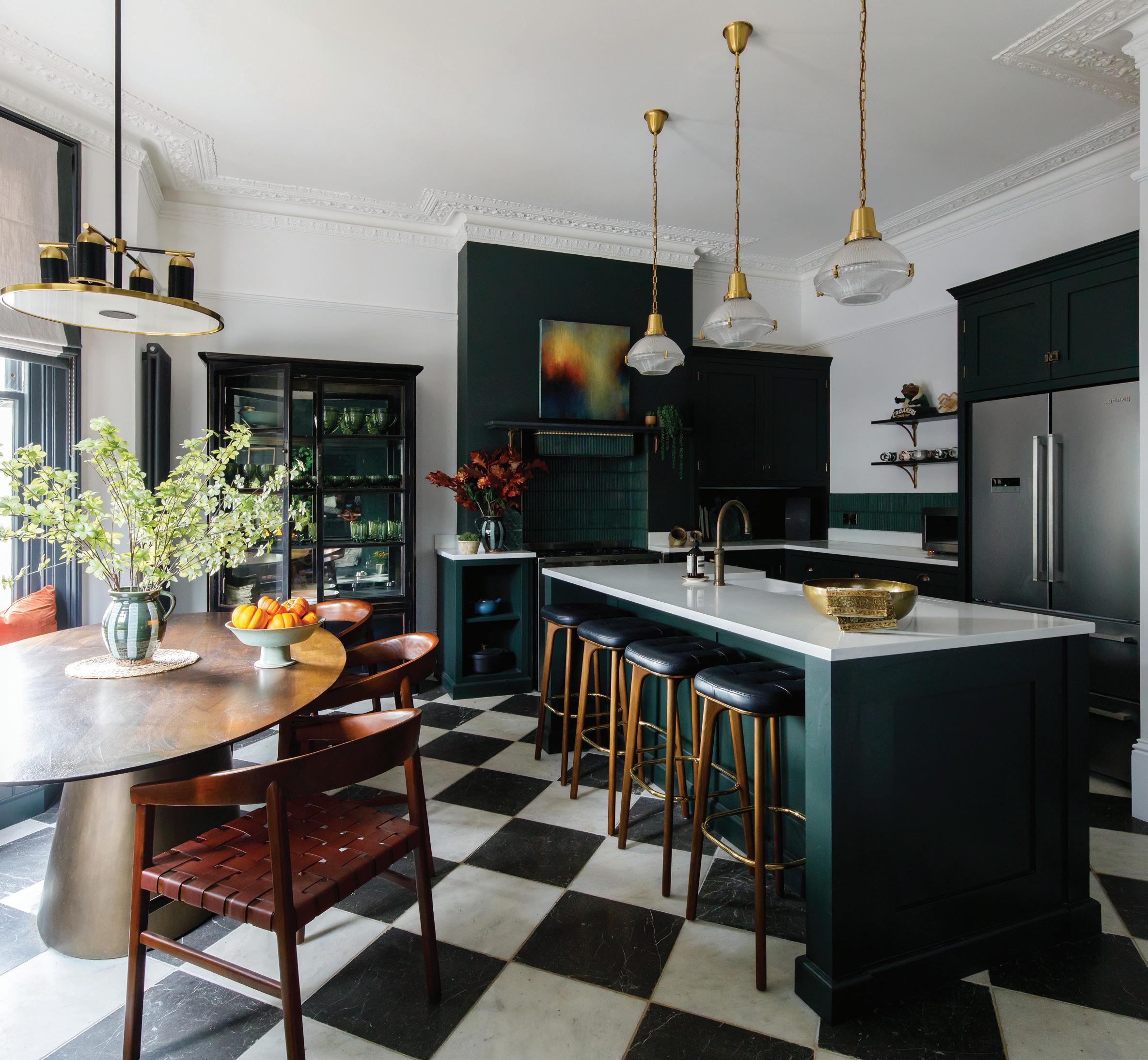
14 — 22

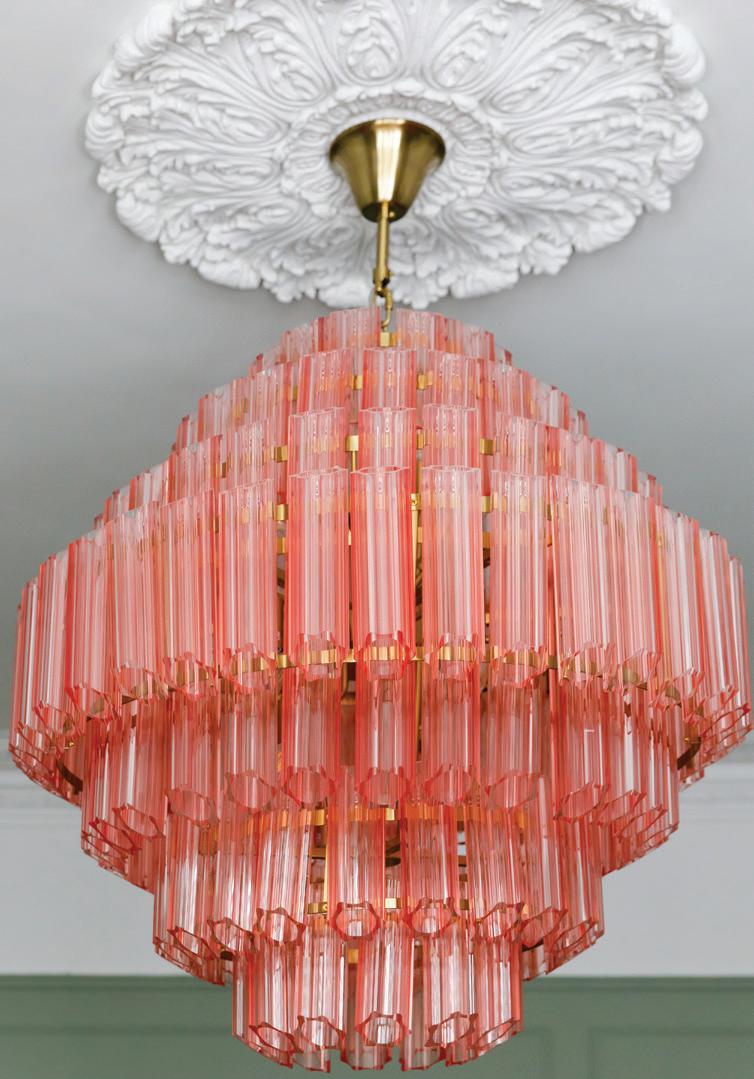

24
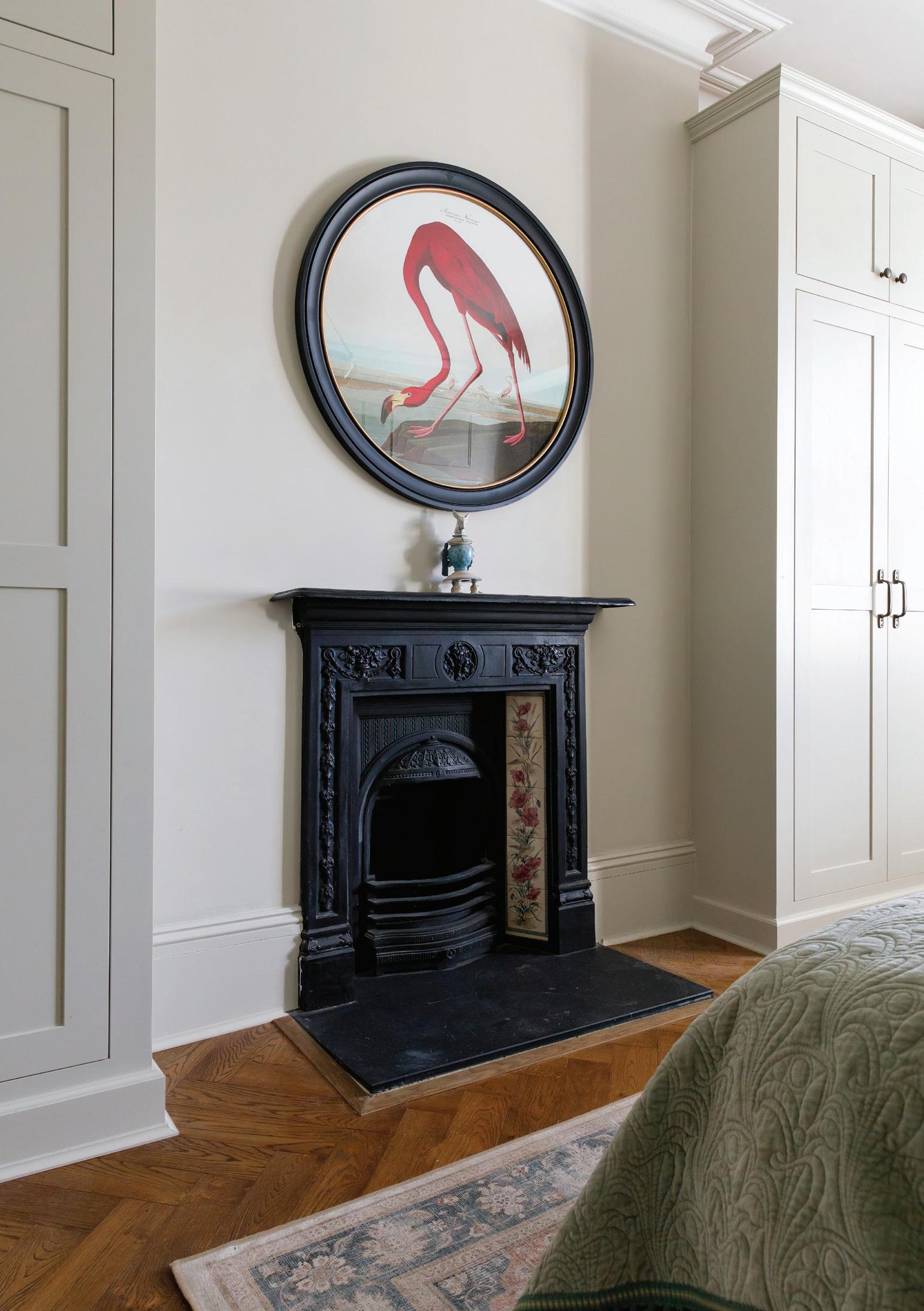
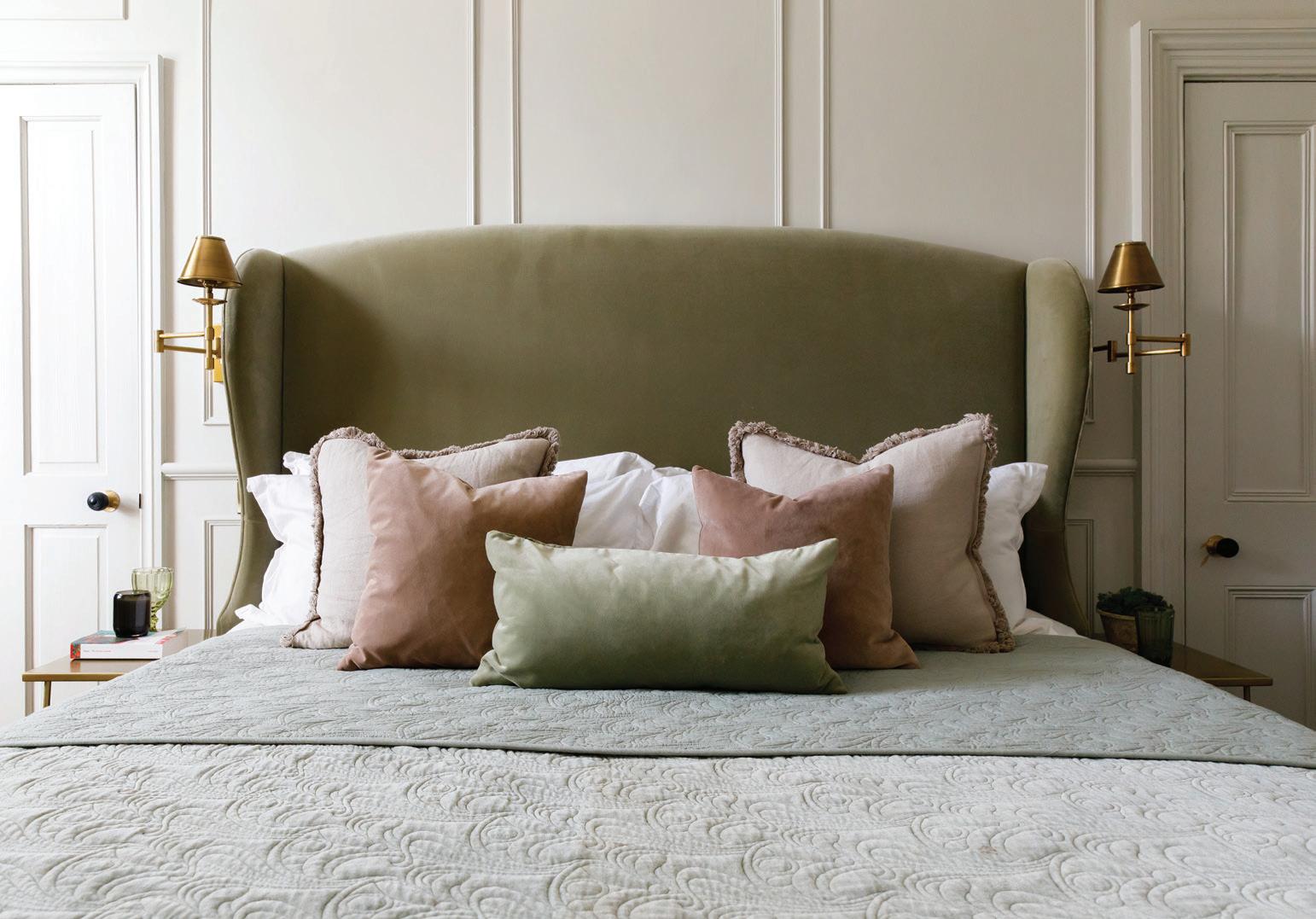
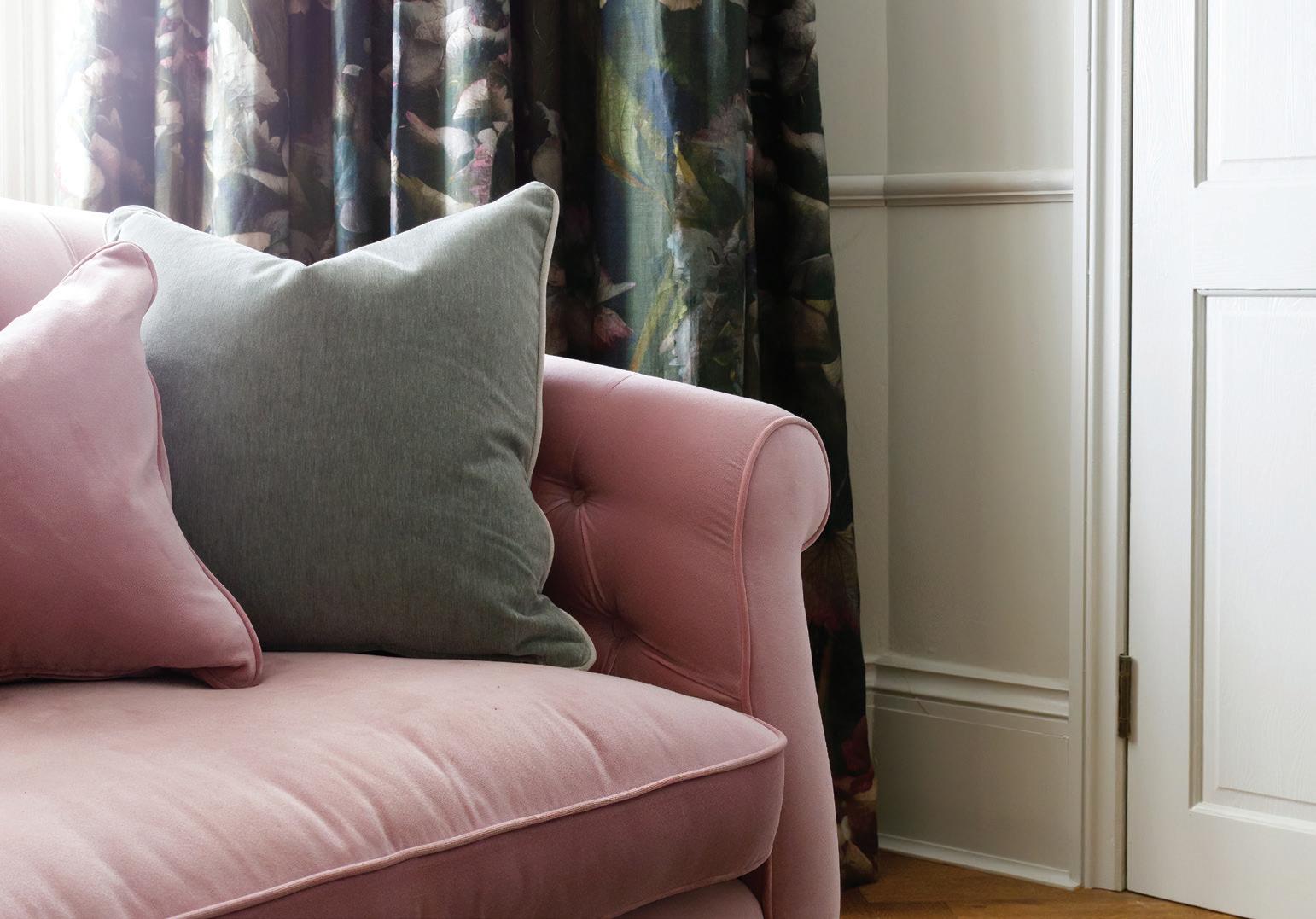
26
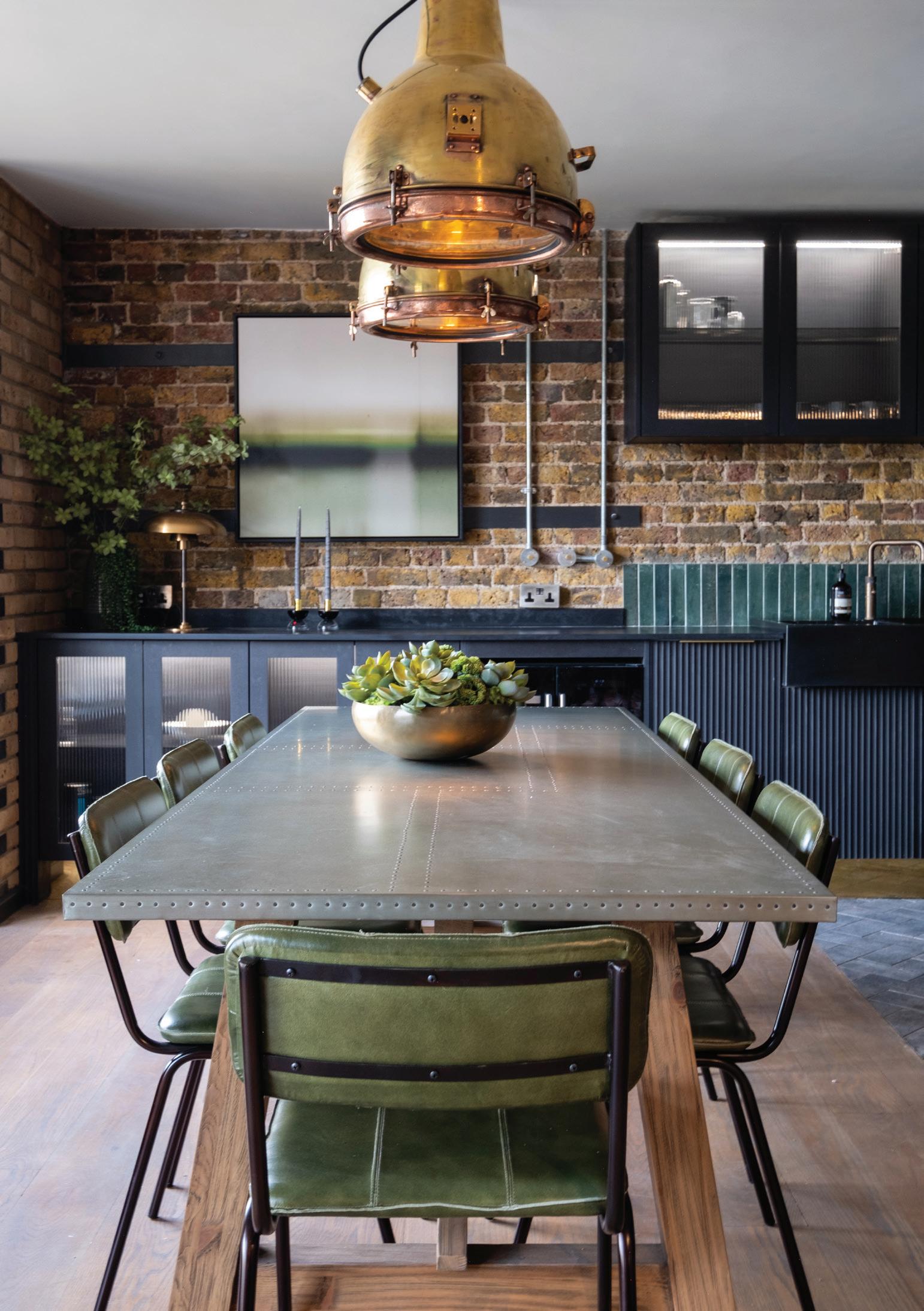
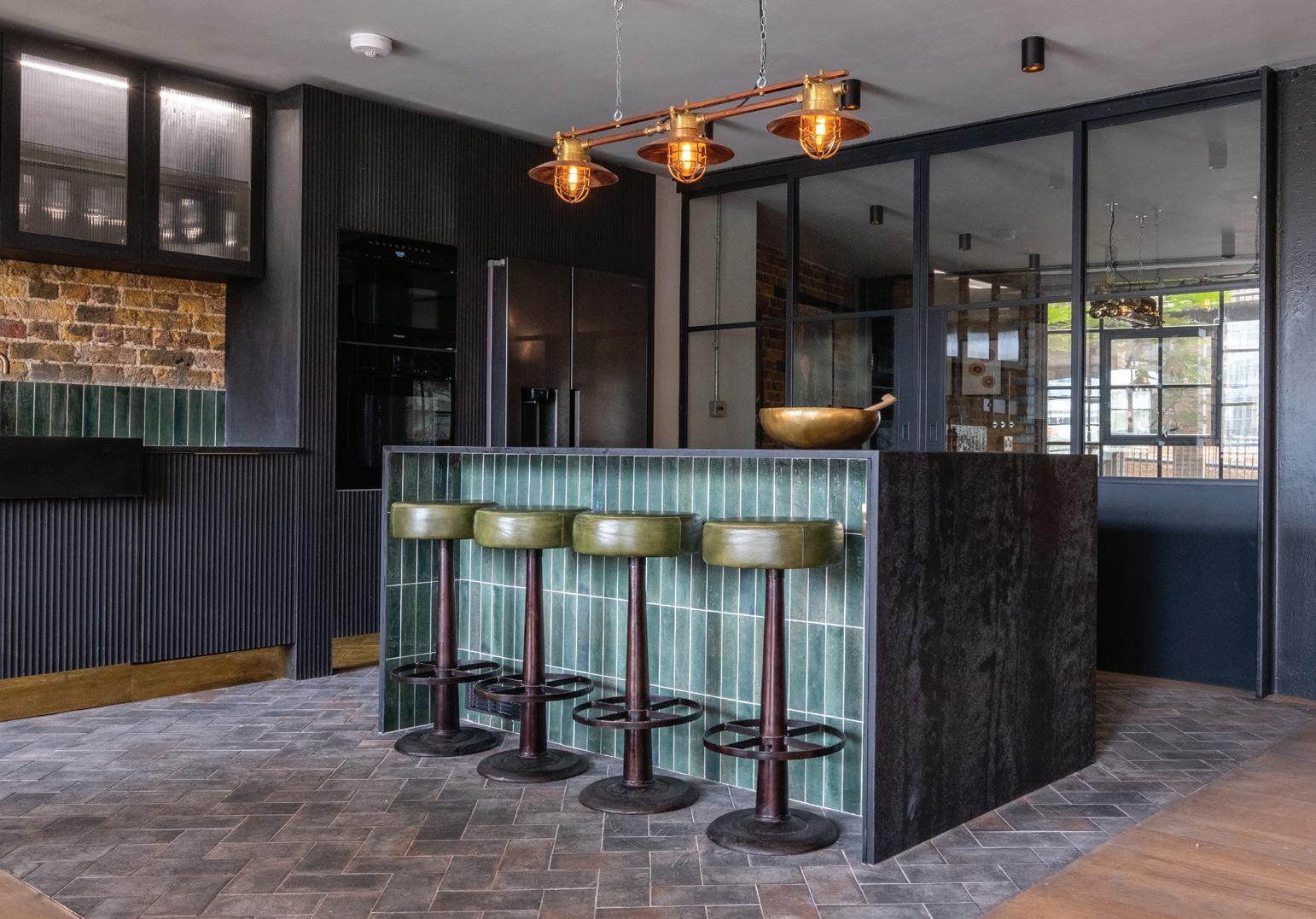

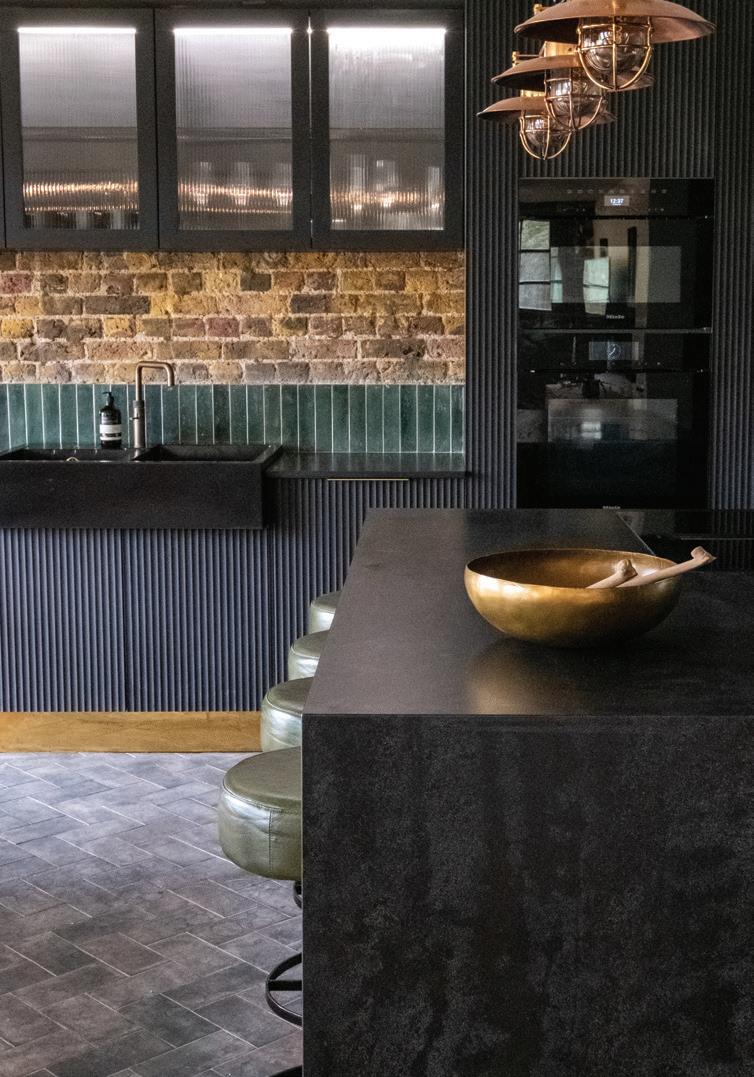
28


30
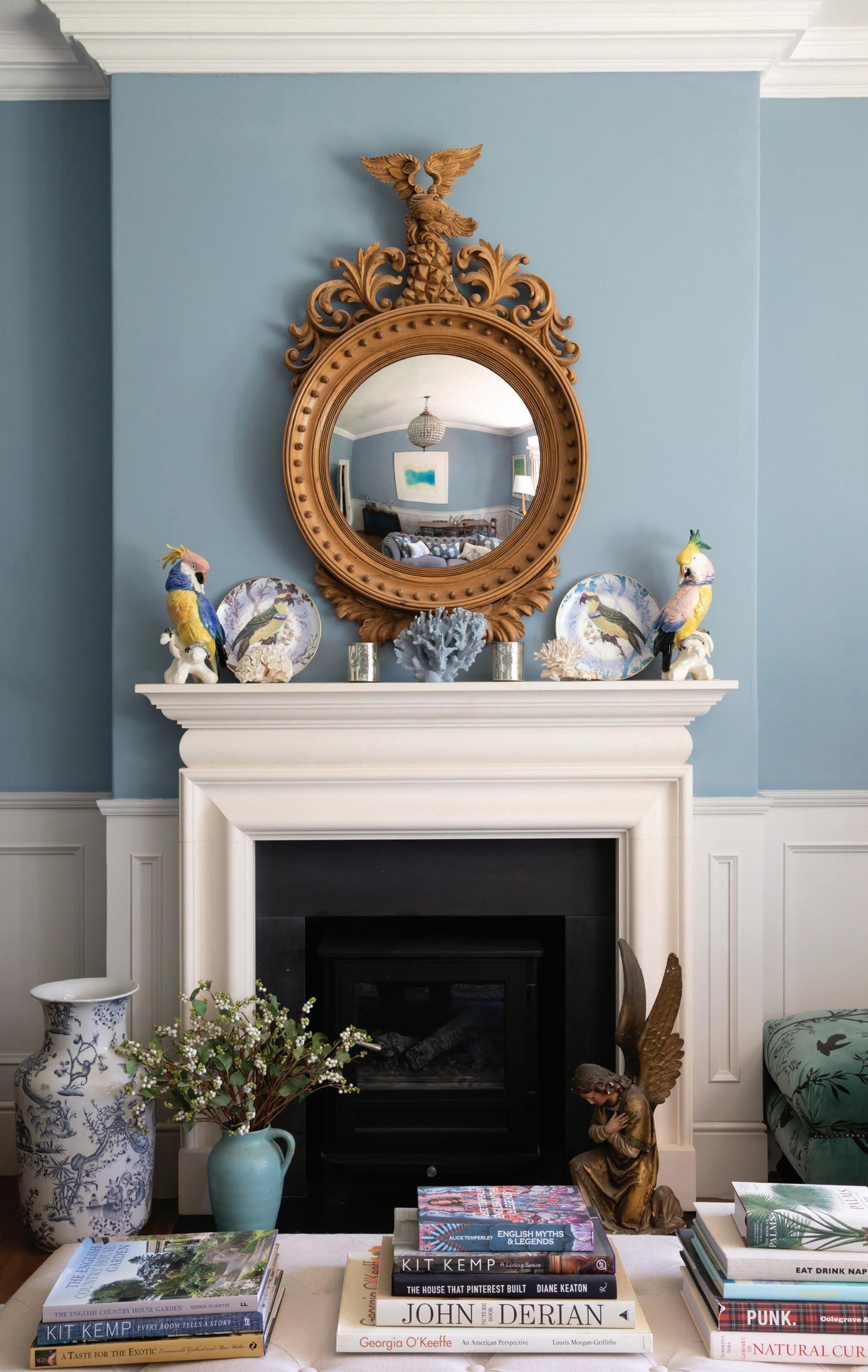
Country
32 COUNTRY
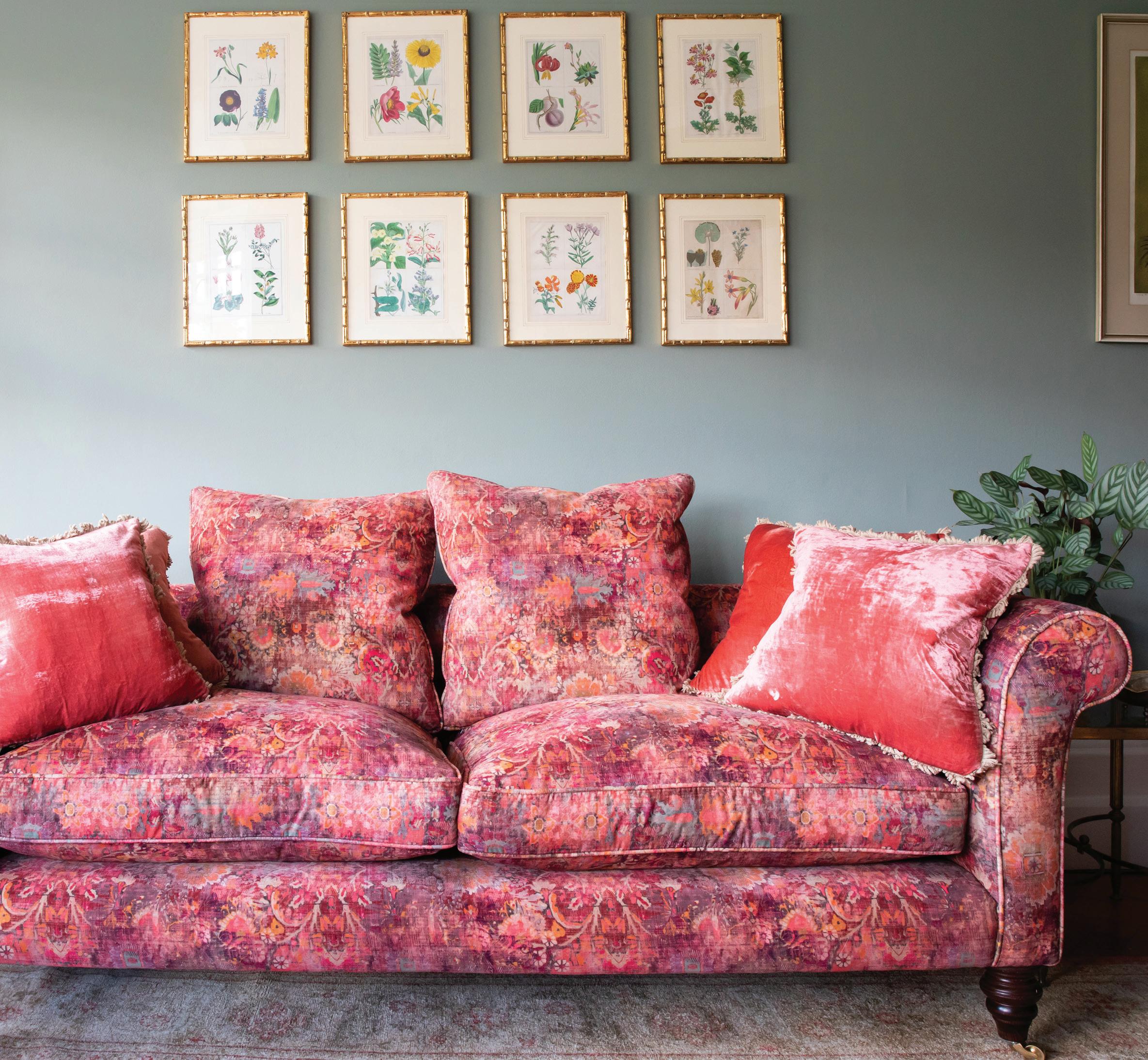
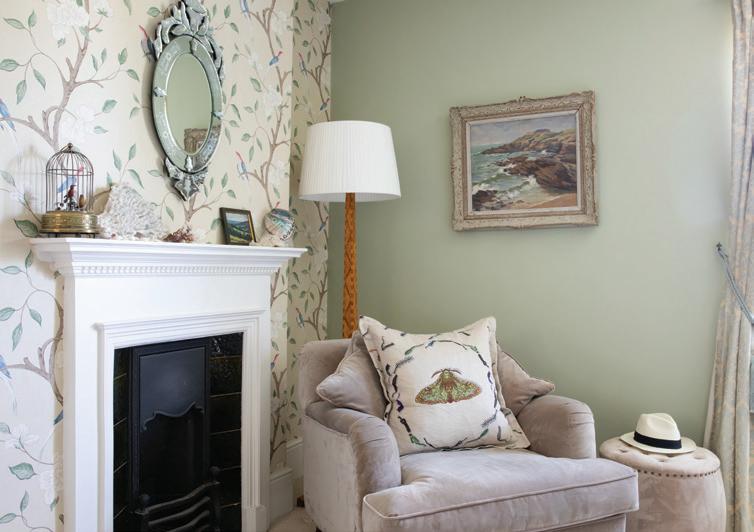

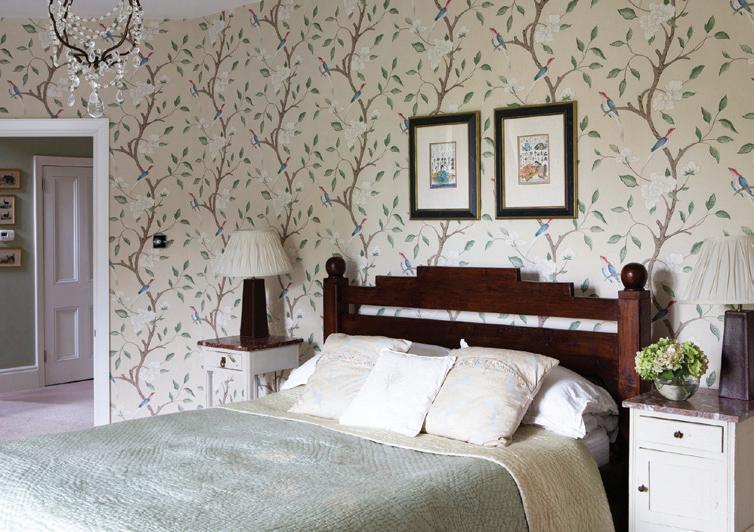
34



36
Business
Where interiors & branding blend
INTERIOR DESIGN
BRANDING
WEBSITE & DIGITAL SERVICES
SIGNAGE
GRAPHIC DESIGN
FULL PROJECT MANAGEMENT
FF&E PROCUREMENT
ARCHITECT & TECHNICAL PLANS
PHOTOGRAPHY
COPYWRITING
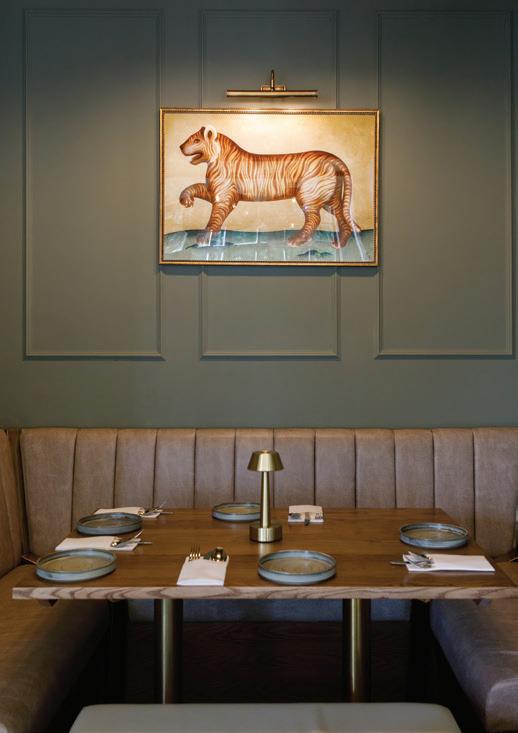
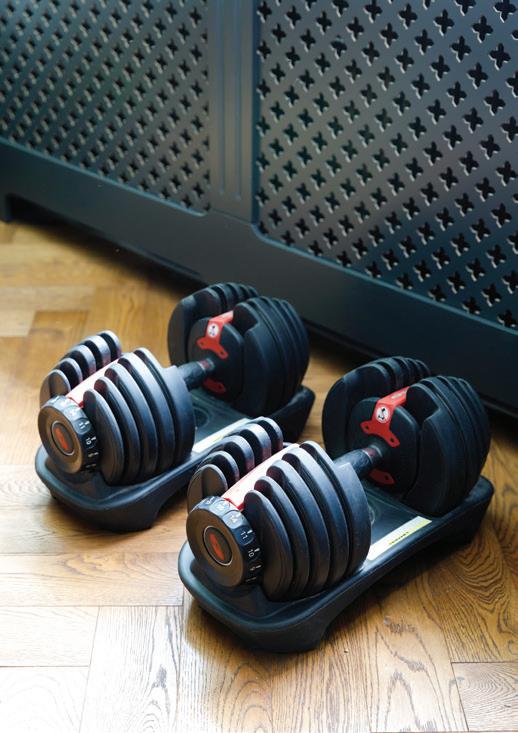
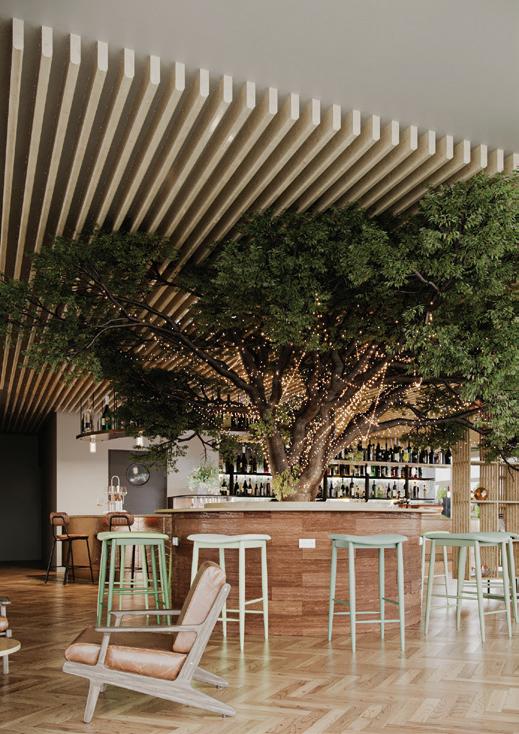
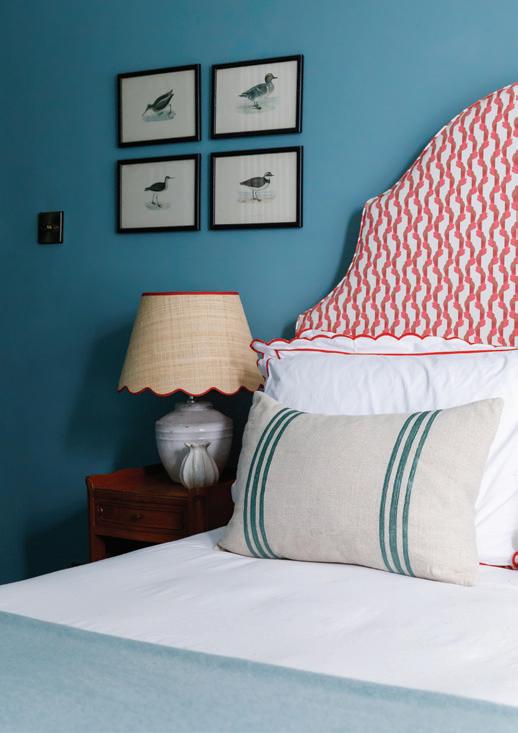

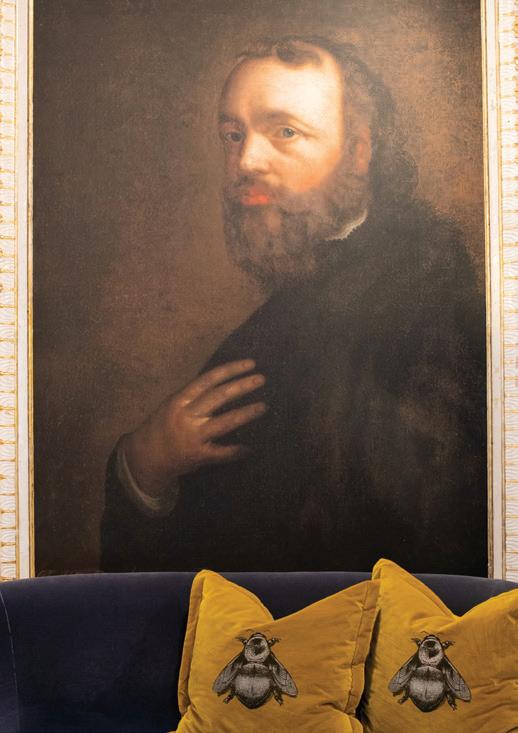
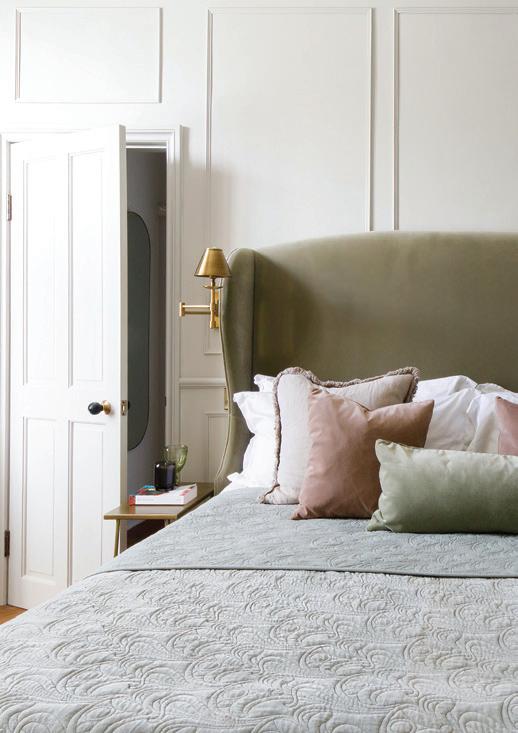
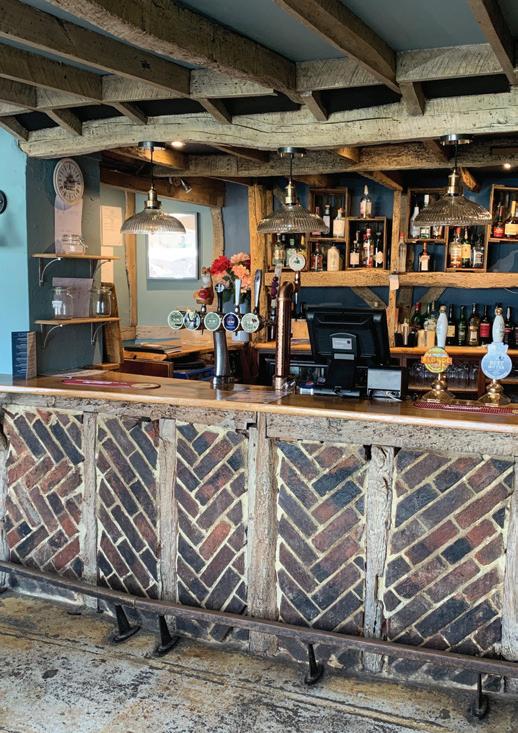
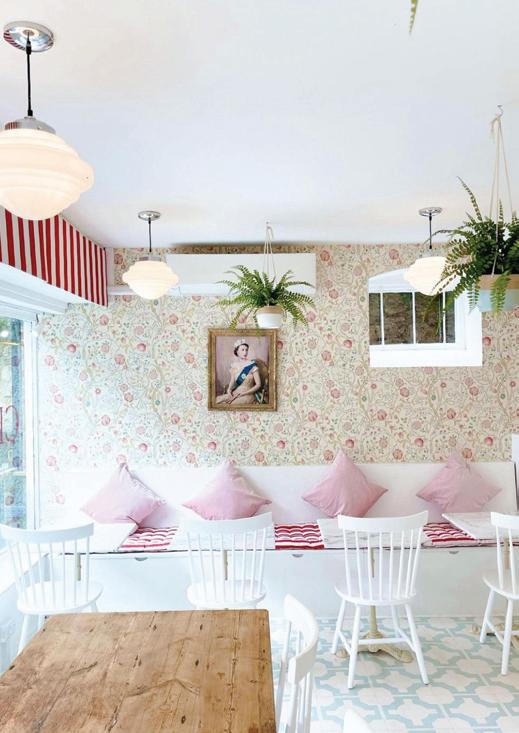
BARS
COFFEE SHOPS
PUBS
OFFICES
BOUTIQUE HOTELS
RENTAL PROPERTIES
GYMS & PRIVATE CLUBS
DEVELOPMENTS
RESTAURANTS
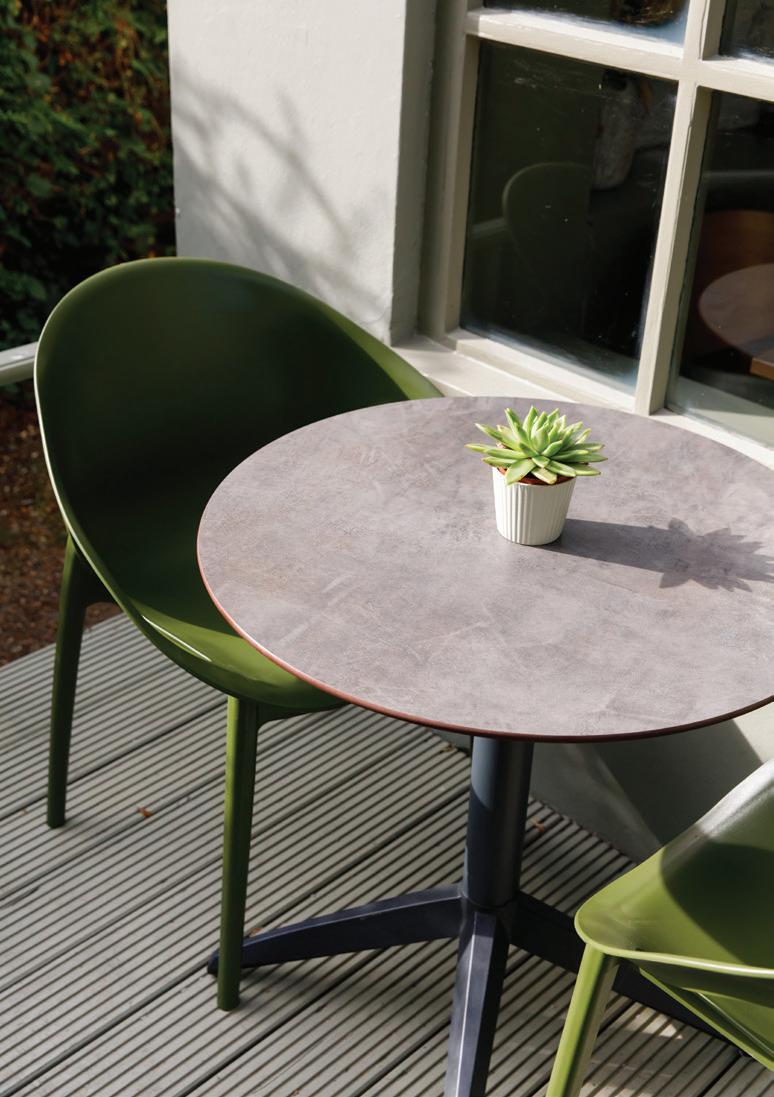
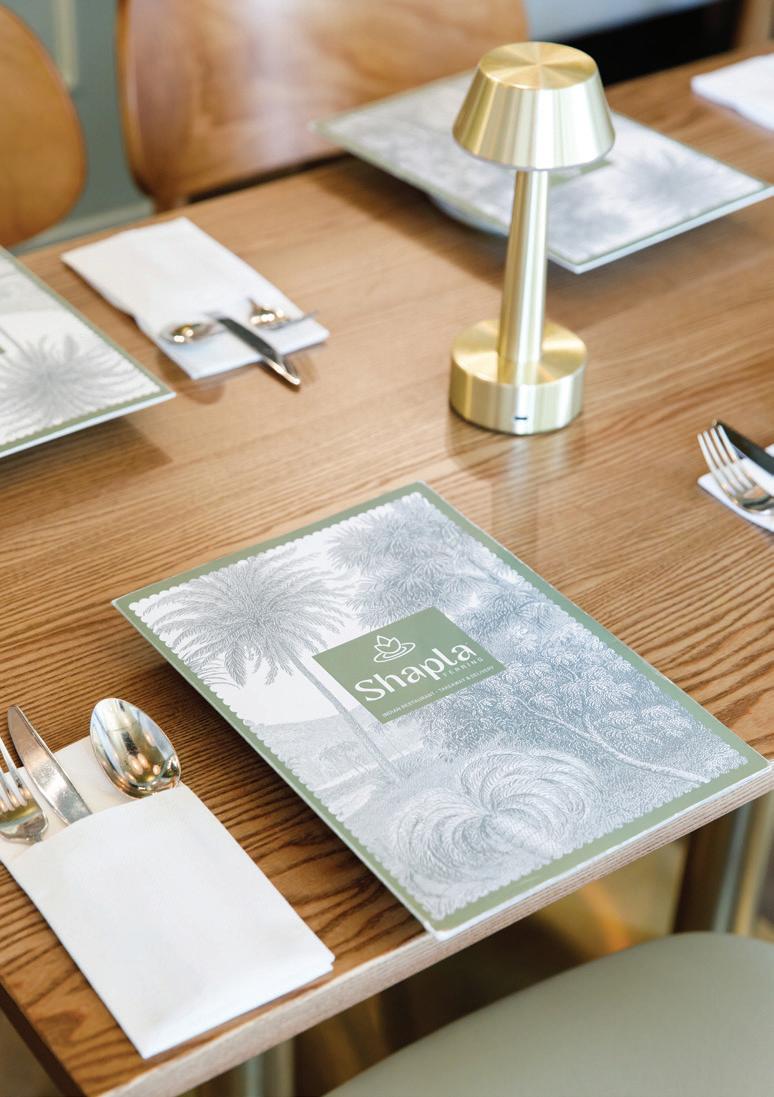
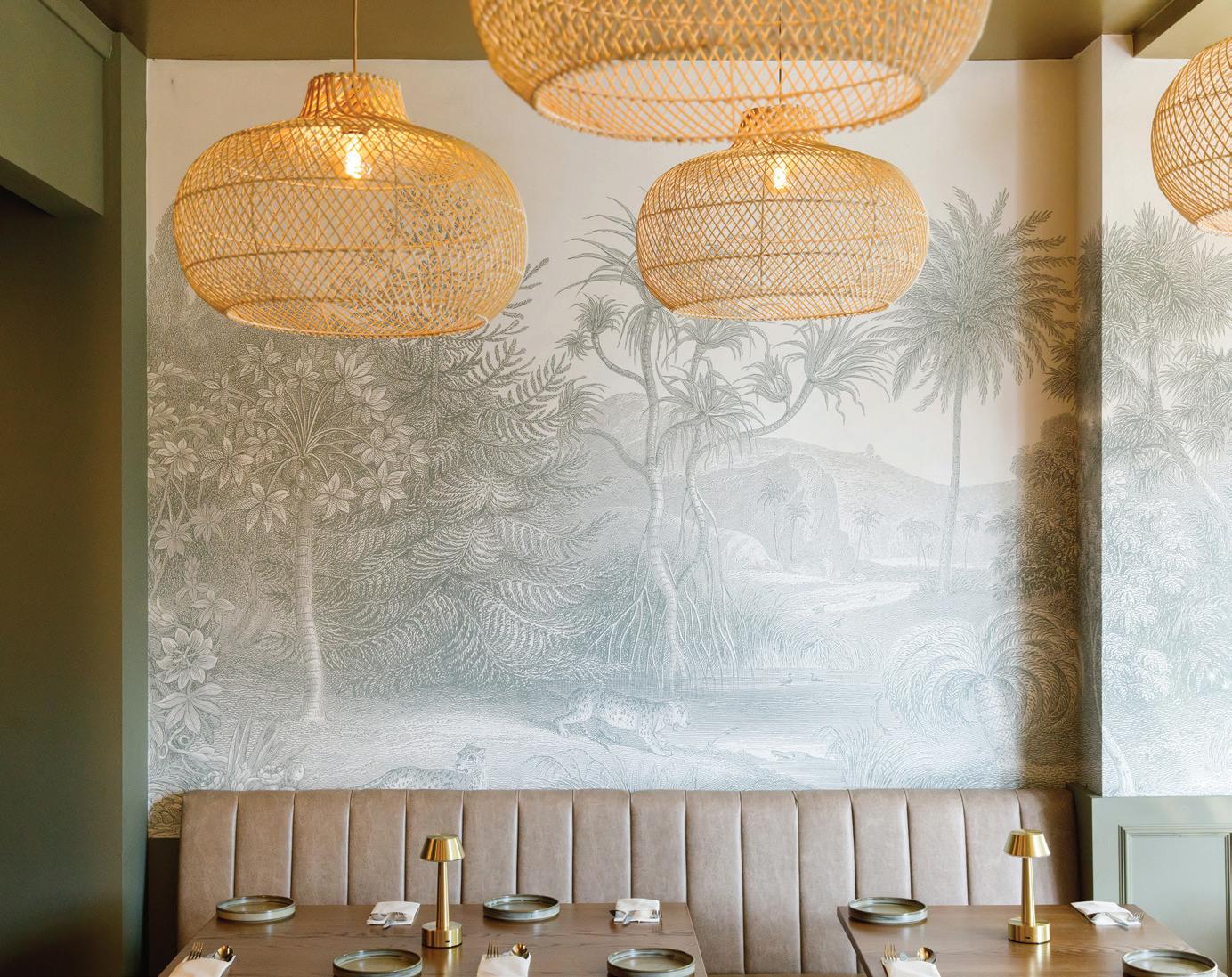

Restaurant Services
INTERIOR DESIGN
PROJECT MANAGEMENT
BRANDING, MENU & SIGNAGE DESIGN
PROCUREMENT
PHOTOGRAPHY SERVICES
TECHNICAL DRAWINGS
SHAPLA RESTAURANT , FERRING, WEST SUSSEX
40
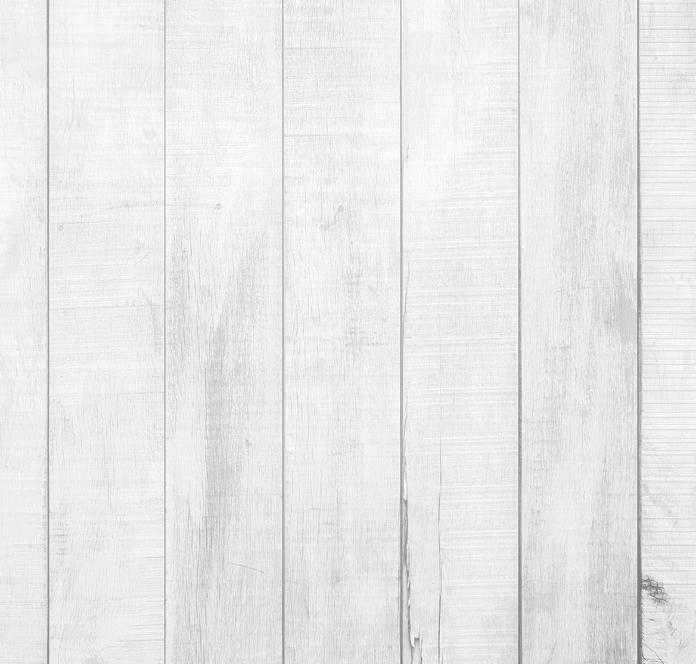

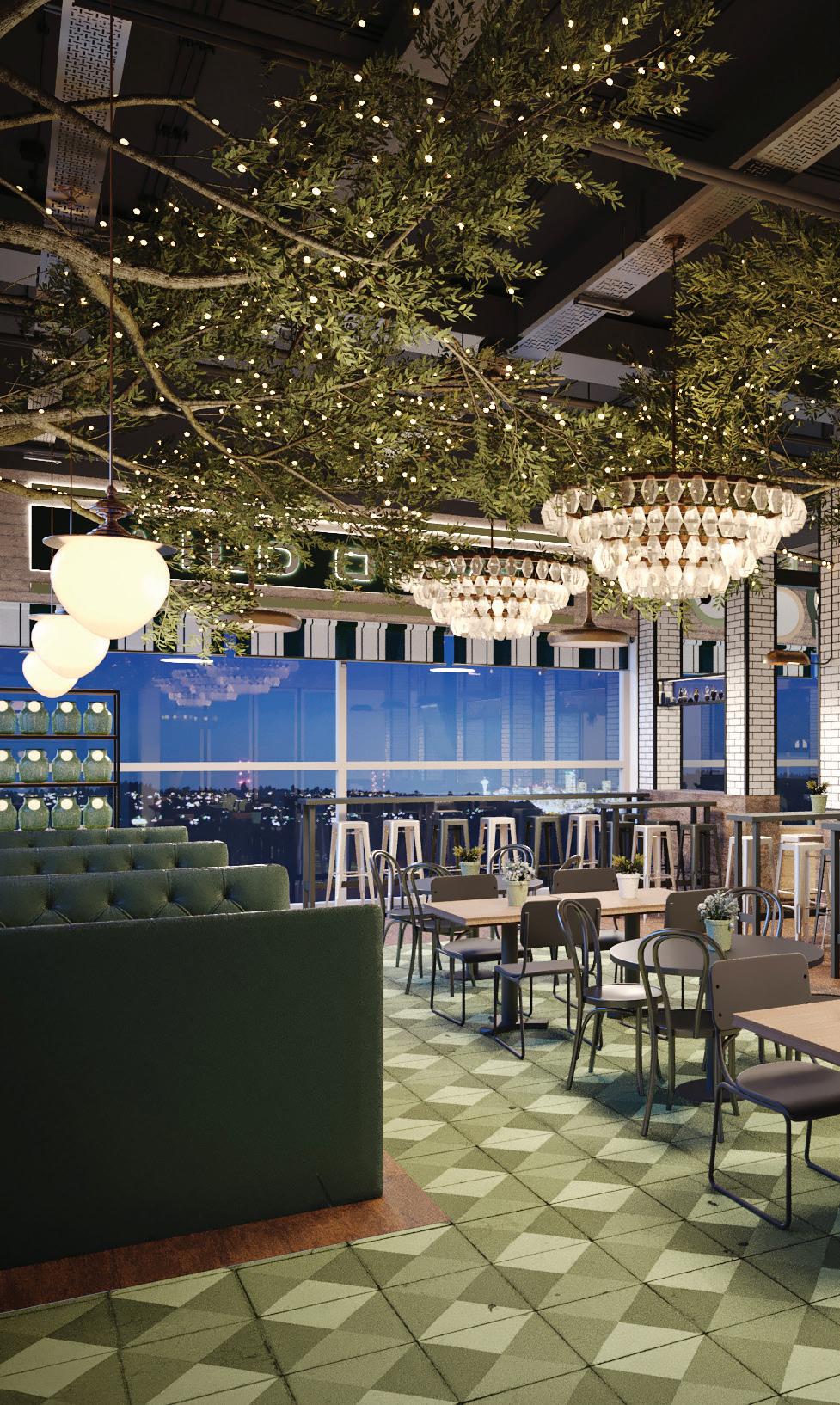
Restaurant Services
INTERIOR DESIGN
BRANDING, MENU & SIGNAGE DESIGN
PROCUREMENT
GENERAL ARRANGEMENT PLANS
UNIFORM DESIGN
“ Emma and her team worked magic on this brief for the North Terminal, Gatwick Airport. They created a fresh uplifting concept maximising the countryside views, retained high-end fixtures and fittings and included touches of fun with a gelato cart. Clever adjustments to the layout increased covers. Sustainability was at the heart of Emma’s design choices. Finally, the contemporary branding, with a hint of British market nostalgia, complimented the whole scheme.”
K POTTINGER
Commercial Director, The Restaurant Group
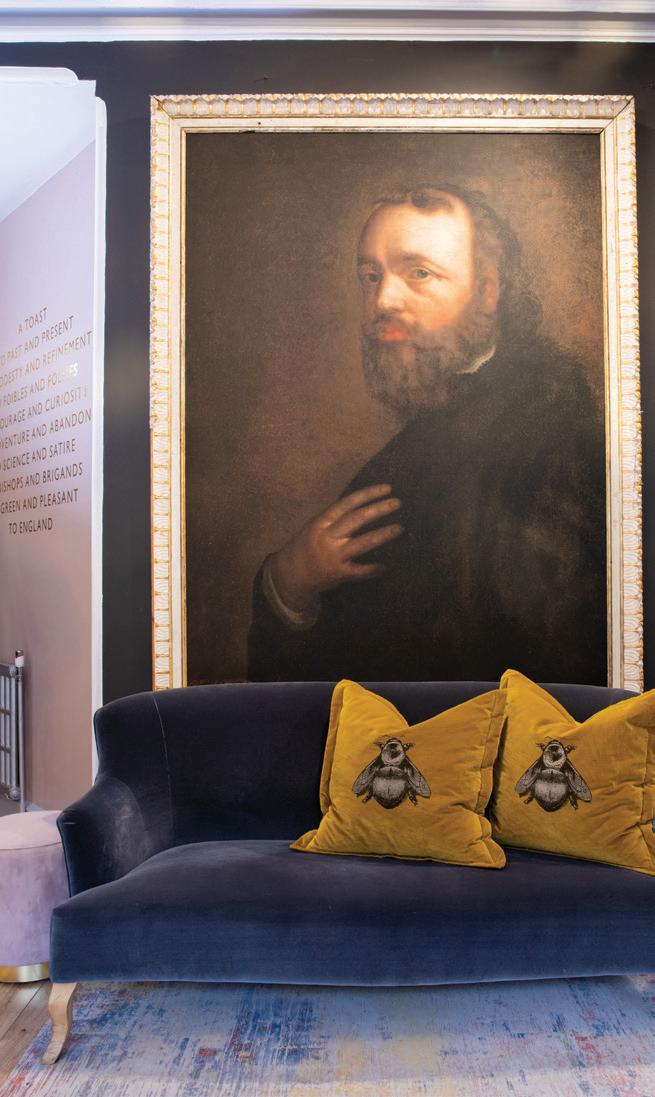

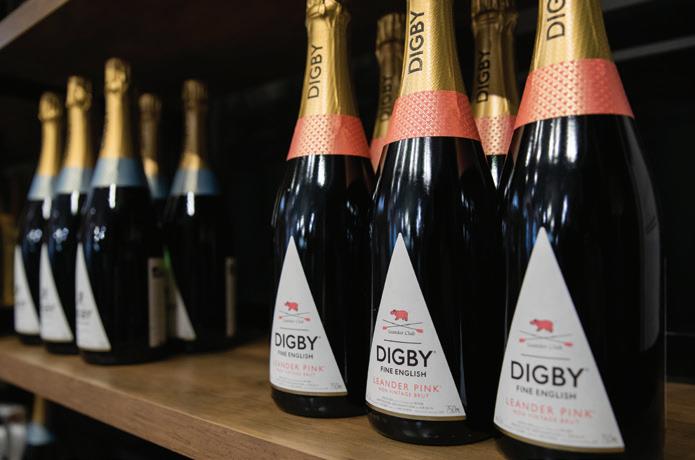
Offices
Services
INTERIOR DESIGN
PHOTOGRAPHY
PROCUREMENT
ART DEALING
“ Emma has managed to weave together something more than the sum of it’s parts. She intuitively understands the psychology, the customer impact we were trying to create. She understood the relationship between quality and fun and where to place Digby Fine Wines brand on that spectrum.”
TREVOR CLOUGH
Co-Founder & CEO & Head Blender Digby Fine English
OLIVE KITCHEN & BAR, GATWICK AIRPORT,
SUSSEX DIGBY FINE ENGLISH HEAD OFFICE, SHOP & MEMBERS CLUBROOM
WILD
WEST
42
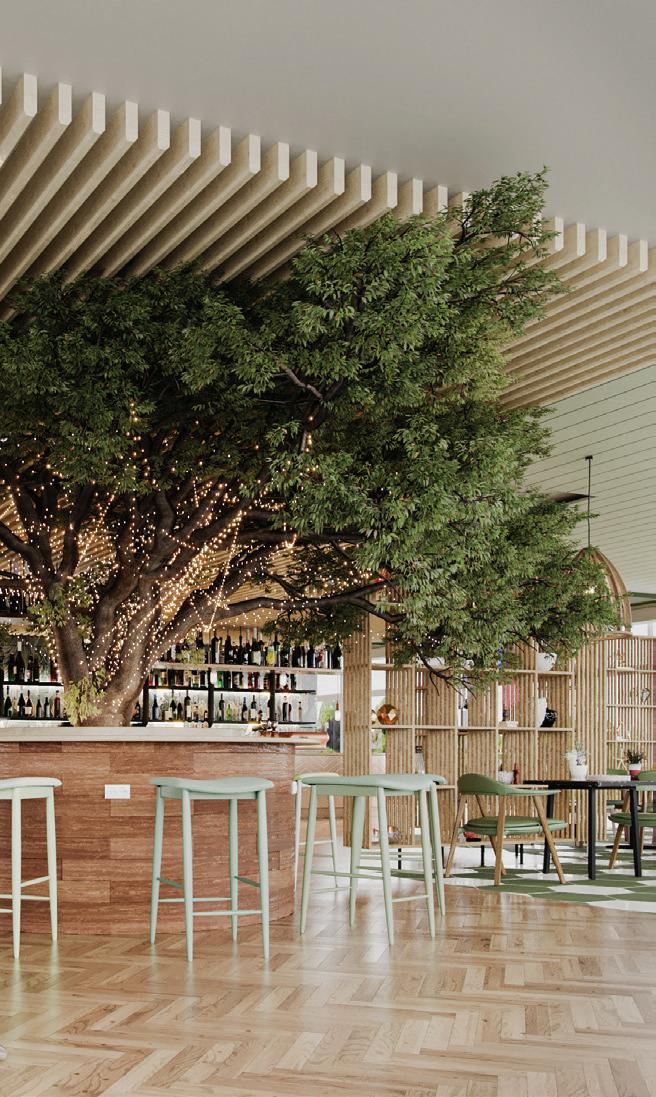
Bar Services
INTERIOR DESIGN
BRANDING, MENU & SIGNAGE DESIGN
PROCUREMENT
GENERAL ARRANGEMENT PLANS
UNIFORM DESIGN
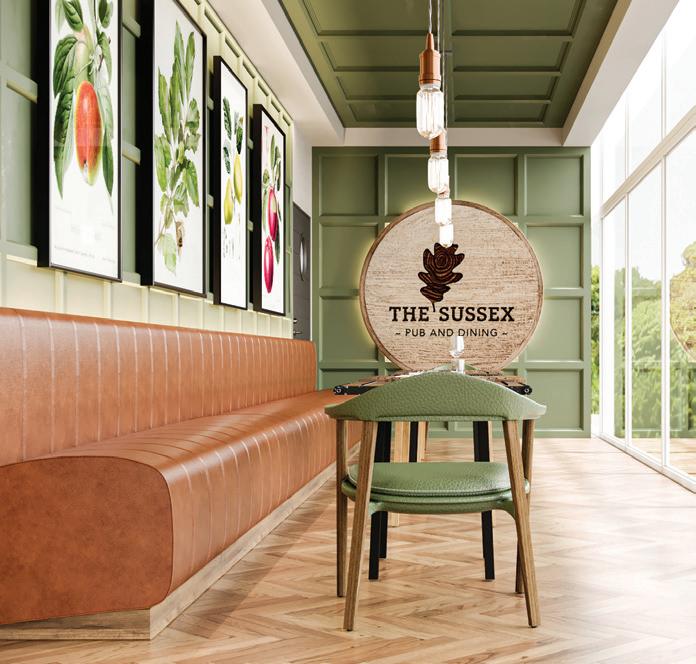

“ We enjoy working with Emma Wood Interiors because they create an entire business concept including interiors, names, logos, technical drawings and well-thought-through branding solutions.
They are a valuable one-stop boutique for fun ideas. We consider them an extension to our team and couldn’t recommend them highly enough for their creativity and professionalism in equal measure”.
K POTTINGER
Commercial Director, The Restaurant Group

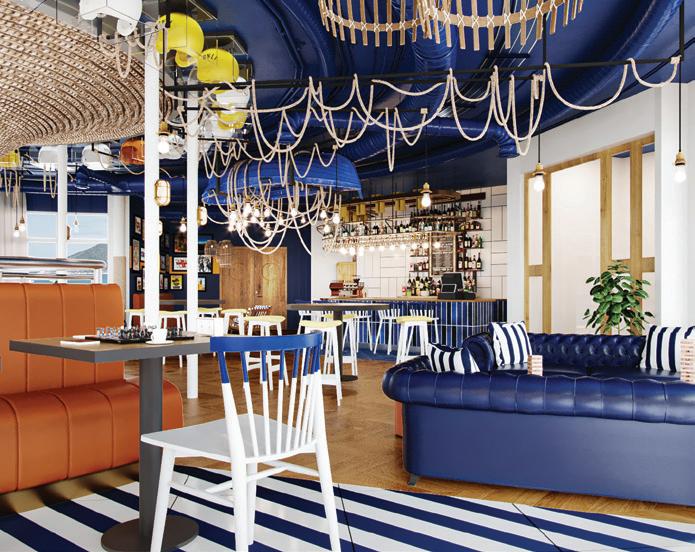

Bar Services
INTERIOR DESIGN
PHOTOGRAPHY
PROCUREMENT
ARCHITECT SERVICES
TECHNICAL DRAWINGS
“ Emma quickly got to grips with this brief. She was keen to work with the unique location, heritage and coastal location to tell a story of our brand. The nautical touches were stylish and considered.
Technically Emma had a lot to work with in terms of the architecture and working with all our key stakeholders but she sailed through. Everyone on the project team have enjoyed working with Emma and the sense of fun, expertise and professionalism”.
RNLI Spokesperson
RNLI TRAINING CAMPUS CAFE & BAR, POOLE, HAMPSHIRE
AND DINING,
AIRPORT,
44
THE
SUSSEX PUB
GATWICK
WEST SUSSEX
HOW

Our process is one of gathering
PHASE 01
FACT FINDING
This stage is about gathering all the information to formulate the brief
Measurements
Reviewing architectural plans
Reviewing clients inspiration boards
Photographing room and key pieces
Creating 2D plans
Furniture placement layouts
PHASE 02
DESIGN
Once all the information has been gathered, then the design phase can begin
Floor plans 2D
Concept boards
Images of key elements of the design
Samples
Presentation meeting to present concepts
FF&E costing sheets
Time allowed for minimal amendments to design
PHASE 03
TECHNICAL
Once the design has been finalised then all technical details are developed
3D drawings are available on request and costed separately
Custom furniture designs created when required
Electrical plans where required
Further onsite meetings to clarify design detail
PHASE 04
PROCUREMENT
This phase includes ordering all the items for the design and arranging payments and schedules
Costing soft furnishings and other made to measure or bespoke items of FF&E (furniture, fixtures and equipment)
Ordering FF&E to arrive in a timely manner
Updating a client master document for the project
Managing project payments
How we charge
We acknowledge that designing a home or business is a significant investment, and with our collaborative approach, we can add value to your property.
Our design fees are calculated based on the amount of time required to create your desired space, and we charge either a day rate or an hourly rate.
Rest assured that all costs will be discussed and agreed upon before each project phase.
Additional charges for expenses and VAT will be applied.
PHASE 05
PROJECT MANAGEMENT
Project Managing the trades, timings and budgets on behalf of the client
Coordinating quotes from builders and other applicable specialist trades
Producing a programme of works
Site visits
Coordination of trades and suppliers to ensure project is delivered on time and on budget
Management / administration time
PHASE 06
HANDOVER
At the end of the project we ensure we deliver the project for you to enjoy
Unpacking and installation of items
Provide a pack with all guarantees + warranties + care guides
WE WORK
To arrange your FREE consultation, please call or email t: +44 (0) 7801 565 227 e: emma@emmawoodinteriors.co.uk instagram: @emmawoodinteriors emmawoodinteriors.co.uk













































































