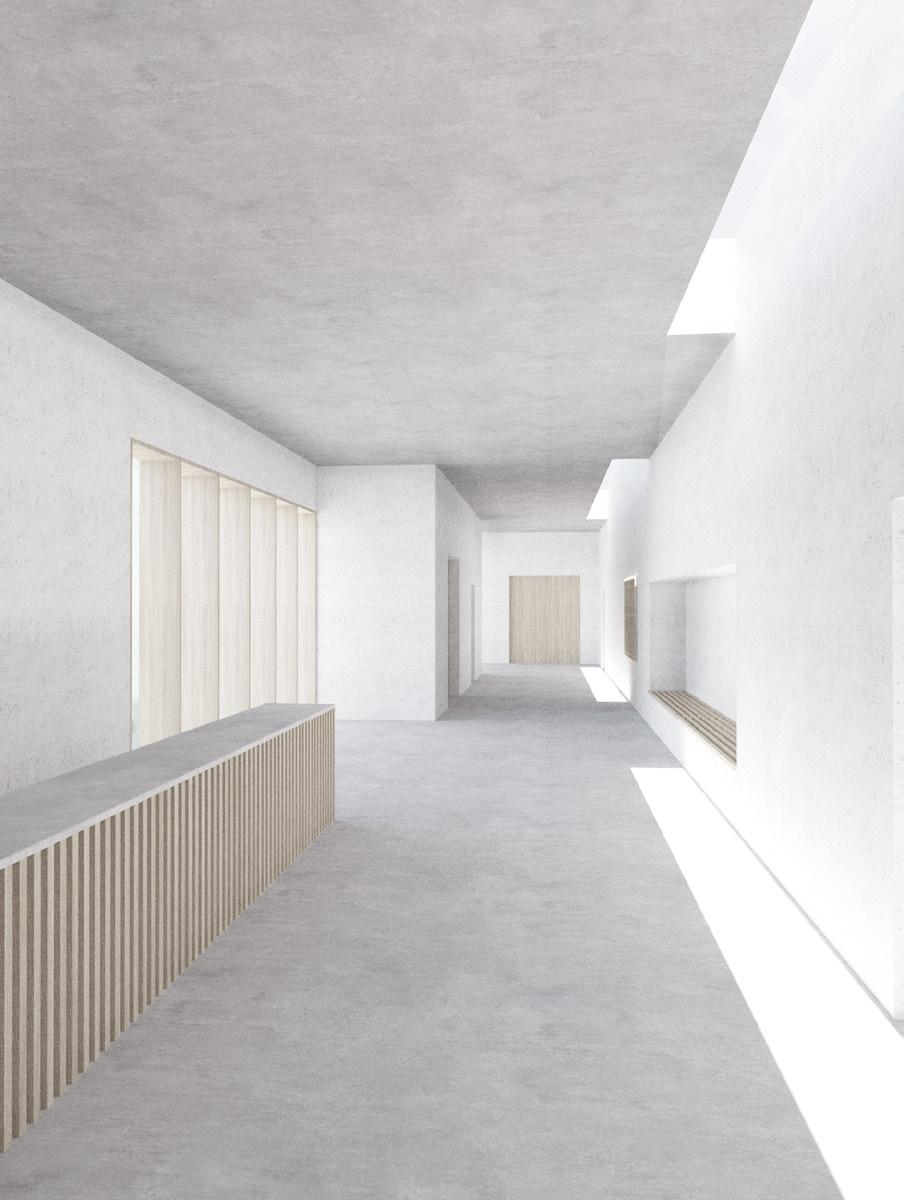
1 minute read
CREMATORIUM | BA PROJECT
A crematorium and chapel with its facilities arranged around a spine which serves as a long transport corridor for the coffins. Focus has been to create a space that merges personal spaces for mourning with public spaces for a shared feeling of loss.
The lighting from the windows plays an important role, as it creates a transcendental environment that is conducive to emotional healing. Overhead windows along the extensive corridor highlight the different functions of the building and the placement of windows in the ritual spaces offers respect and privacy. Around the empty spaces created by the offsetting of the different facilities, full length windows blur the difference between inside and outside thus, the interior becomes part of the landscape as a comforting sanctuary to support those in their times of grief and mourning.
Advertisement

Sections 1:800
Plan 1:800








