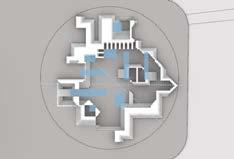
1 minute read
PAVILION
3

Advertisement


Inspired by M.C. Escher’s Relativity the design of this pavilion was made with the intention of having no space be off limits to the pedestrian. Using stairs and various methods of rotation, folding, and shifting, the structure was made with the intention of creativity and innovation to inspire the user to create their own paths though the space while also creating spaces for the intended program of voting.
1 The first section of the pavilion which highlights the ability of the user to find their own way through the pavilion 2 Perspective of the interior of the pavilion, showing the voting booths and internatl structure Plan diagram revealing the voting booths, bathrooms, office, and registration table. This diagram shows the possible circulation of the interior and shows the skylights above highlighted in blue 4 Second section spotlighting the repetiveness of the stair structure and the visual paths it creates throughout the structure 5 Exterior elevation which calls attention to the various methods of folding, shifting and rotation used in the exterior. 6 Exterior Axonametric. This diagram highlights the intricate nature of the design and different ways it utilizes the methods listed previously to create a fluid and continuous space and structure.
3









