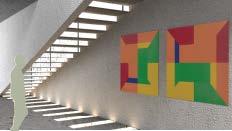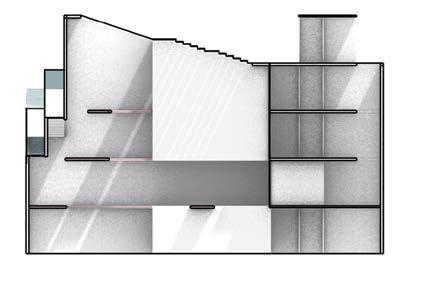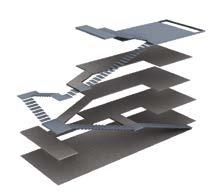
2 minute read
GALLERY

Inspired by the Everson Museum in downtown Syracuse, specifically the almost complete lack of visible windows from the exterior, the intention while creating this gallery was to have no visible windows on the exterior. The way this was achieved was by examining the structure of stairs and allowing light to come in by removing the rise on each of the stairs and replacing it with glass.
Advertisement
In order to maximize the amount of light recieved in the gallery space, these stairs became the central element to the design. This was achieved by carving them out in order to have them wind around the exterior of the building to reach the roof, creating a solid mountain-like landscape on the exterior contradictory to the light filled spaces in the interior. Utilizing the diffused light created by the stairs the structure is dominated by a four story gallery space with various bridges connected openings on the exterior to the different levels inside.
1 Second floor render of the four story gallery space. This highlights the various bridges and openings that allow for light to gently reach the ground level First story render of gallery. This render promotes the patterning created by the stair passageway above and the soft light it creates Exterior render calling attention to the solid form of the gallery and the materiality which utilizes layered concrete. This creates an earthy urban mountain landscape that conceals the light filled interior to the passerby
2 3


3
4
1 Exterior elevations highlighting the materiality, form, and circulation of the gallery from the exterior, while also showing the various openings on each level
2 Longitudinal section showcasing the four story gallery space (left), first floor lobby (bottom right), office (middle right), two stories of studio space (top right), and roof terrace Lateral section displaying the multistory gallery and a section of the exterior stairs Set of plans starting from the first floor containing the lobby, bathrooms and first floor gallery. Continuing up the the second floor plan highlights additional gallery space, the office, and the first two walkways. The third and fourth floor both contain two studio spaces access either by elevator or one of the bridges through the gallery. Lastly the roof showcases the skylight and leisure space. 5 Diagram showcasing the circulation pattern of the gallery with blue indicating the exterior stairs

3 4 5







