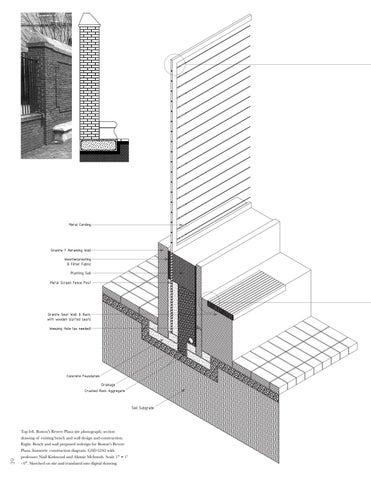Metal Cording
Granite T Retaining Wall Weatherproofing & Filter Fabric Planting Soil Metal Screen Fence Post
Granite Seat Wall & Back, with wooden slatted seats Weeping Hole (as needed)
Concrete Foundation Drainage Crushed Rock Aggregate
39
Soil Subgrade
Top left. Boston’s Revere Plaza site photograph; section drawing of existing bench and wall design and construction. Right. Bench and wall proposed redesign for Boston’s Revere Plaza. Isometric construction diagram. GSD 6242 with professors Niall Kirkwood and Alistair McIntosh. Scale 1” = 1’ - 0”. Sketched on site and translated into digital drawing.
