Architectural Portfolio
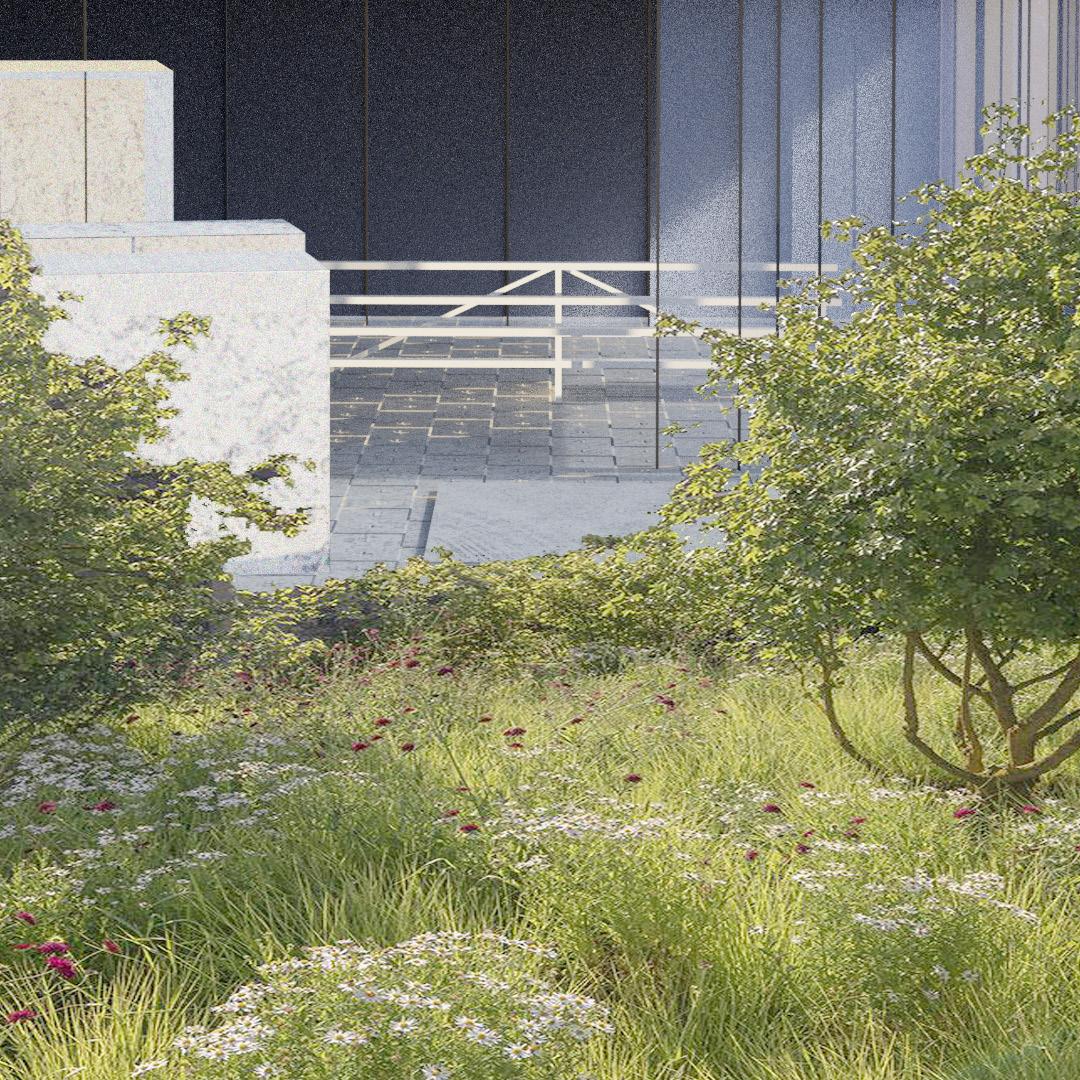 by Emily Kellogg
by Emily Kellogg
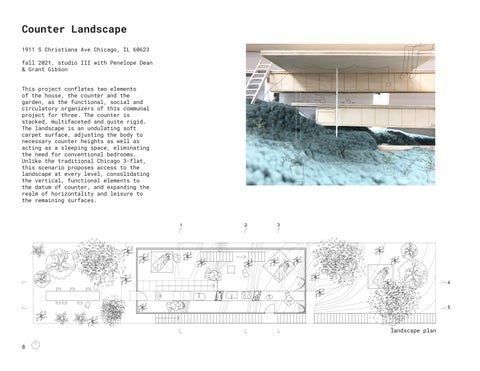
 by Emily Kellogg
by Emily Kellogg
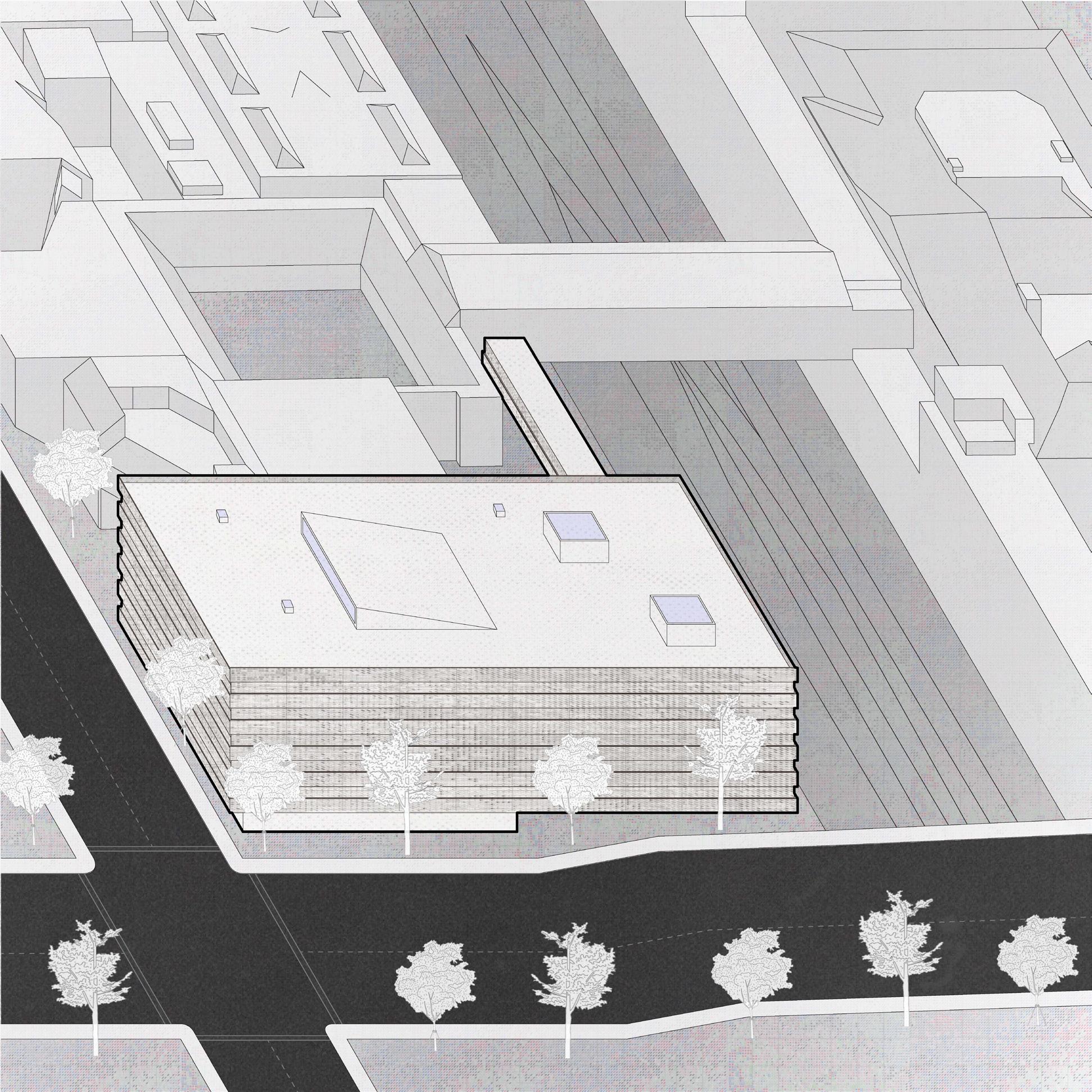
111 S Michigan Ave, Chicago, IL 60603
fall 2022, topic studio with Sam Jacob
This new wing at the Art Institute of Chicago combines gallery with office. Beurocratic spaces which are normally kept hidden are put on display, similar to the art itself. Simultaneously, the consumption of art by the public becomes framed as commodity by the museum staff. An economically tight layout of furniture houses both work and art display space, kept organized mostly strictly through the placement of lighting fixures hung from the ceiling.
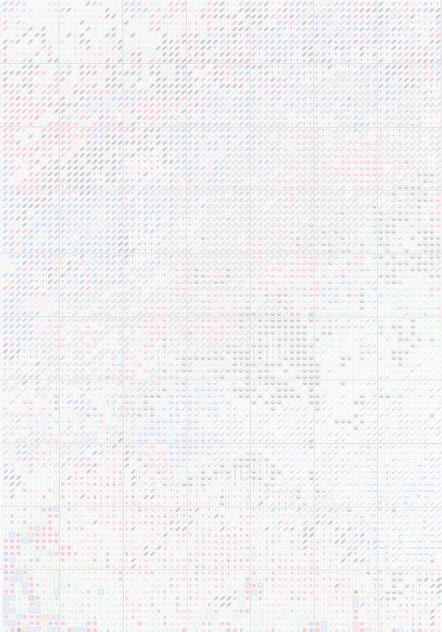
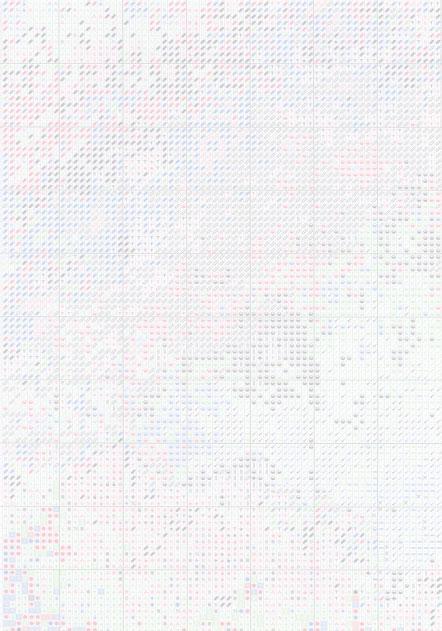










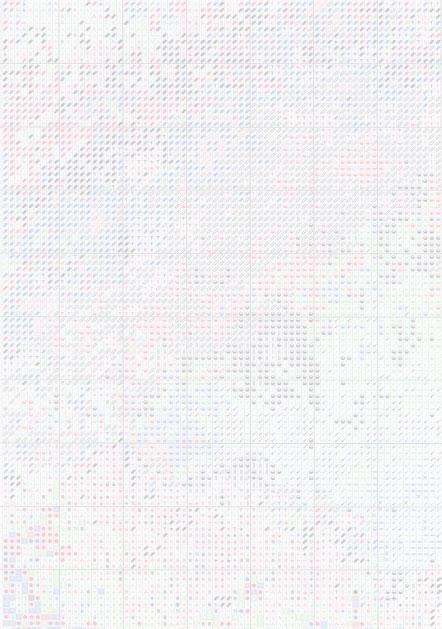



















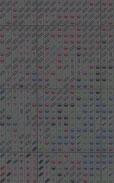

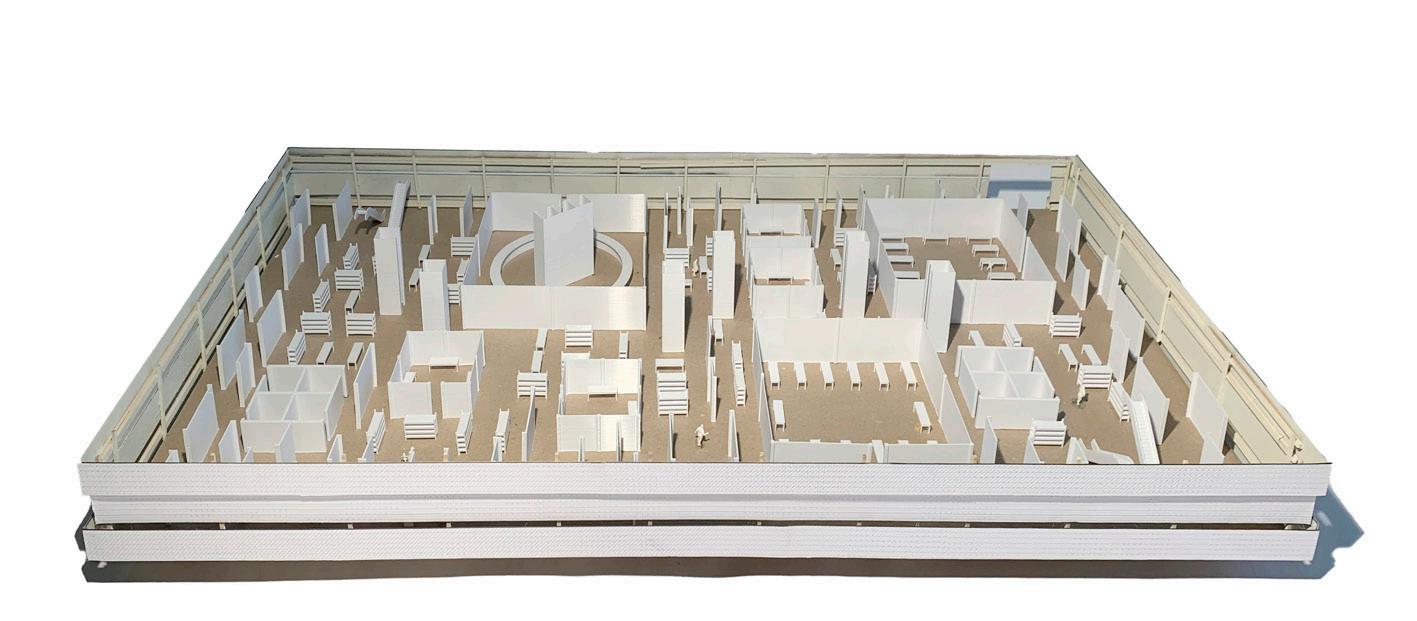
110 S Mill Ave Tempe, AZ 85281
residential project by Micheal Wilson Kelly - Architects, LTD.The Fetter Flat is an accessory dwelling unit located behind the Fetter’s home, with the intention of housing students attending the nearby Arizona State University. The projects intent is to maximize the 800 square foot footprint by expressing structural elements in the ceiling and differentiating spaces through a vertically raised ‘hovering’ roof over the main building.
My position in this office was an intern - architectural designer,and my specific role in this project involved aiding the principal architect in design and drafting of architectural construction documents.




1911 S Christiana Ave Chicago, IL 60623
fall 2021, studio III with Penelope Dean & Grant Gibson
This project conflates two elements of the house, the counter and the garden, as the functional, social and circulatory organizers of this communal project for three. The counter is stacked, multifaceted and quite rigid. The landscape is an undulating soft carpet surface, adjusting the body to necessary counter heights as well as acting as a sleeping space, eliminating the need for conventional bedrooms. Unlike the traditional Chicago 3-flat, this scenario proposes access to the landscape at every level, consolidating the vertical, functional elements to the datum of counter, and expanding the realm of horizontality and leisure to the remaining surfaces.

elevations
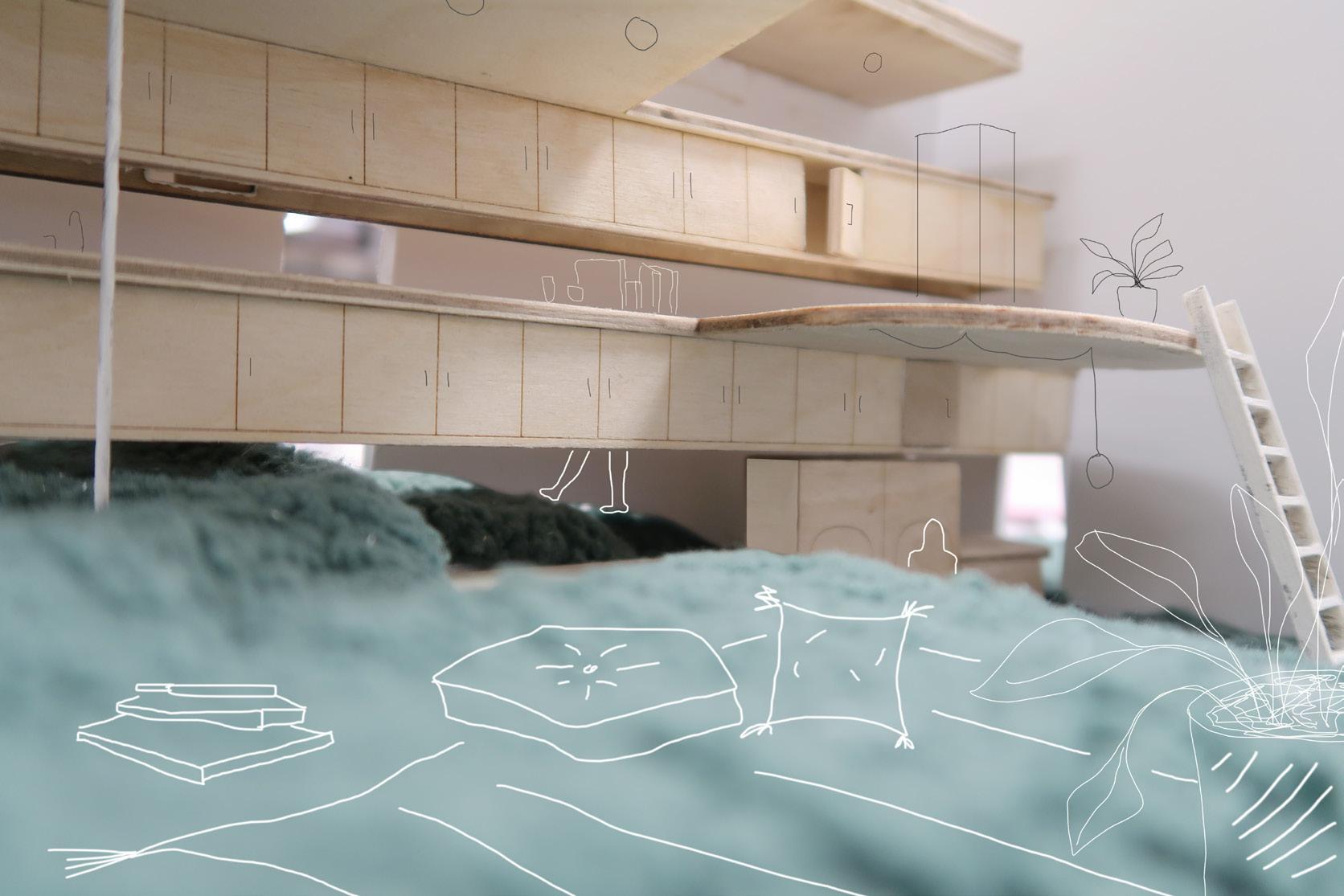

Race and Healthcare Access in Chicago
fall 2022, urban spatial analysis with Kheir Al-Kodmany
Chicago is still a highly segregated city. This project seeks to display the disparity in access to healthcare between the North and South Side’s residents through urban spatial analysis. The process of analyzation began with mapping racial demographics, life expectancy, pre-existing medical conditions, uninsured rates, covid-19 related death rates, locations of medical infrastructure and locations of food access. Once base data was established, a health index was created to rank the 5 “healthiest” neighborhoods, and 5 “unhealthiest” neighborhoods. Lastly, racial demographic maps were overlaid on to the final health index map in order to analyze the correlations between race and access to healthcare in Chicago.
project collaborators:
Shashwat Arya
Punya Vats
Abdullah Kamal

a health score was calculated using metrics discovered from the previous page’s spatial studies, which helped ultimately determine the top 5 healthiest and unhealthiest neighorhoods. These scores appear to strongly correlate with the intial racial demographic maps.
INVEST South / West is an initiative brought by the city of Chicago, one component including bringing new public art to 10 different neighborhoods on the south and west sides. PORT (in conjunction with Borderless Studio and local artists groups) mapped these 10 neighborhoods at various scales, for use in community meetings to determine potential public art types and locations.
My role in this project included the neighborhood mapping and participation in community events for feedback.
Neighborhood scale map

art and landmark identifiers



 INVEST South / West Corridor
INVEST South / West Corridor
538 S Wabash Ave, Chicago IL 60605
spring 2022, studio IV with Barbara Materia
The construction of subjectivity is inherently a social process. This tower attempts to grow in opportunities for socialization as its ascended, in order to allow for the performativity of ones subjectivity at whatever degree it may exist.
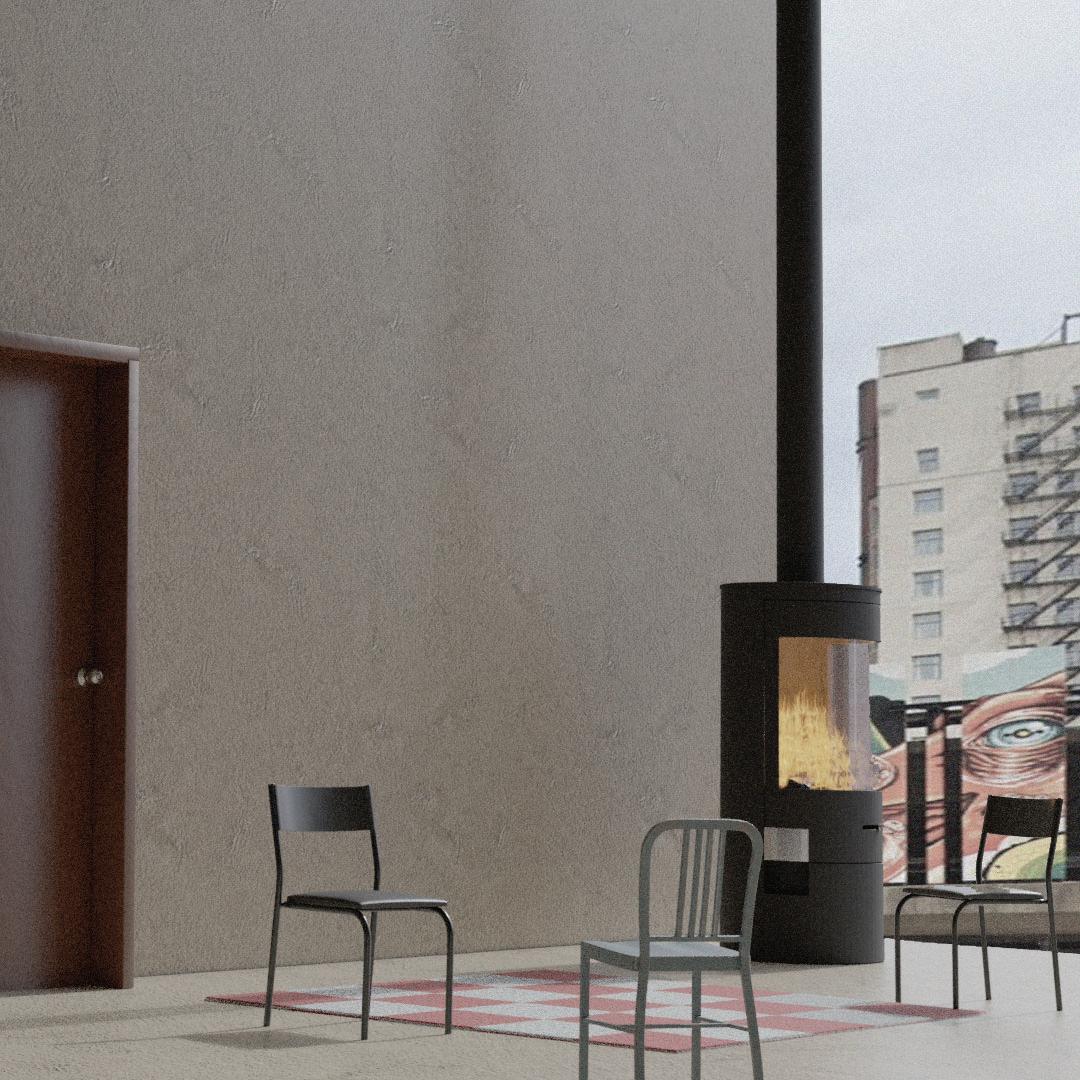
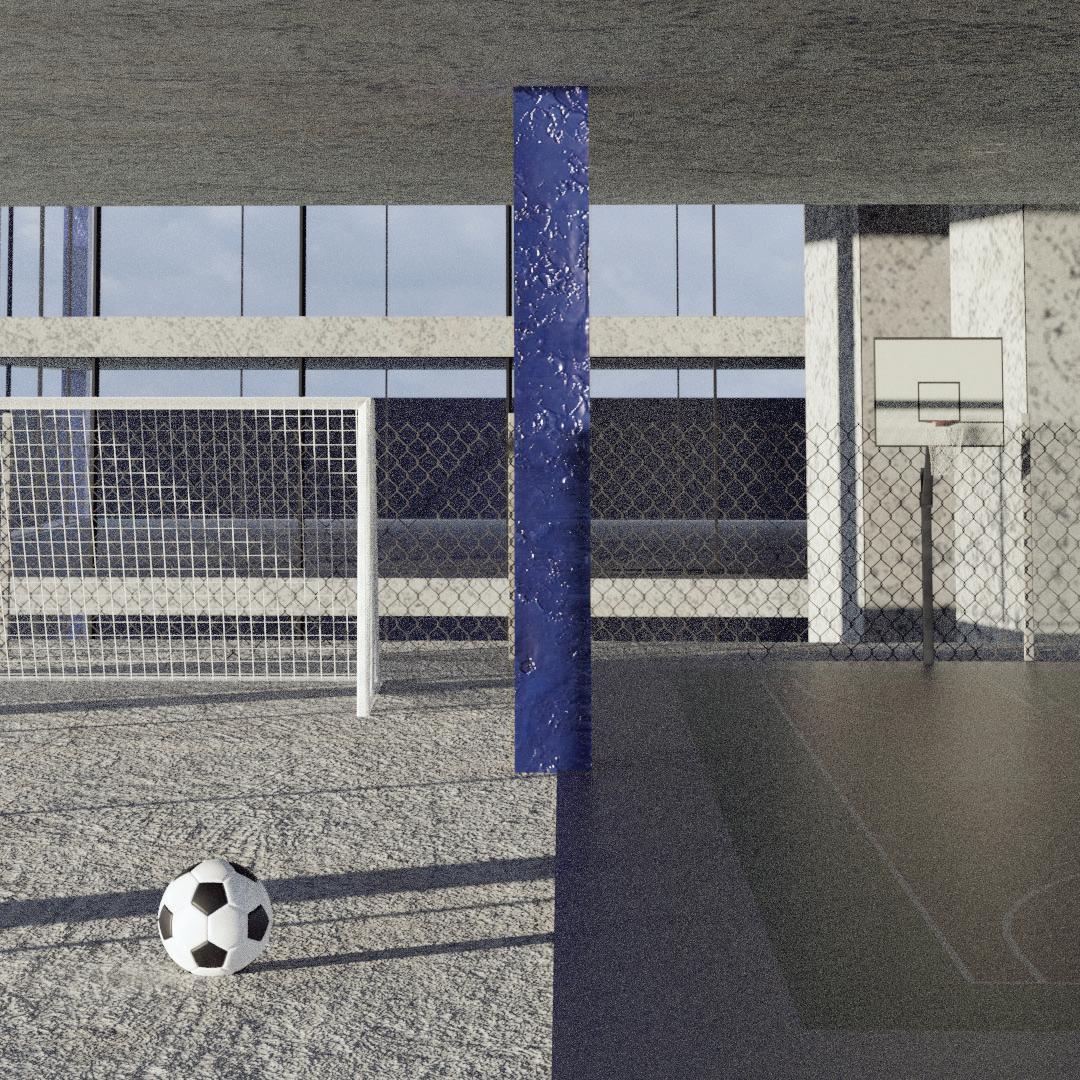
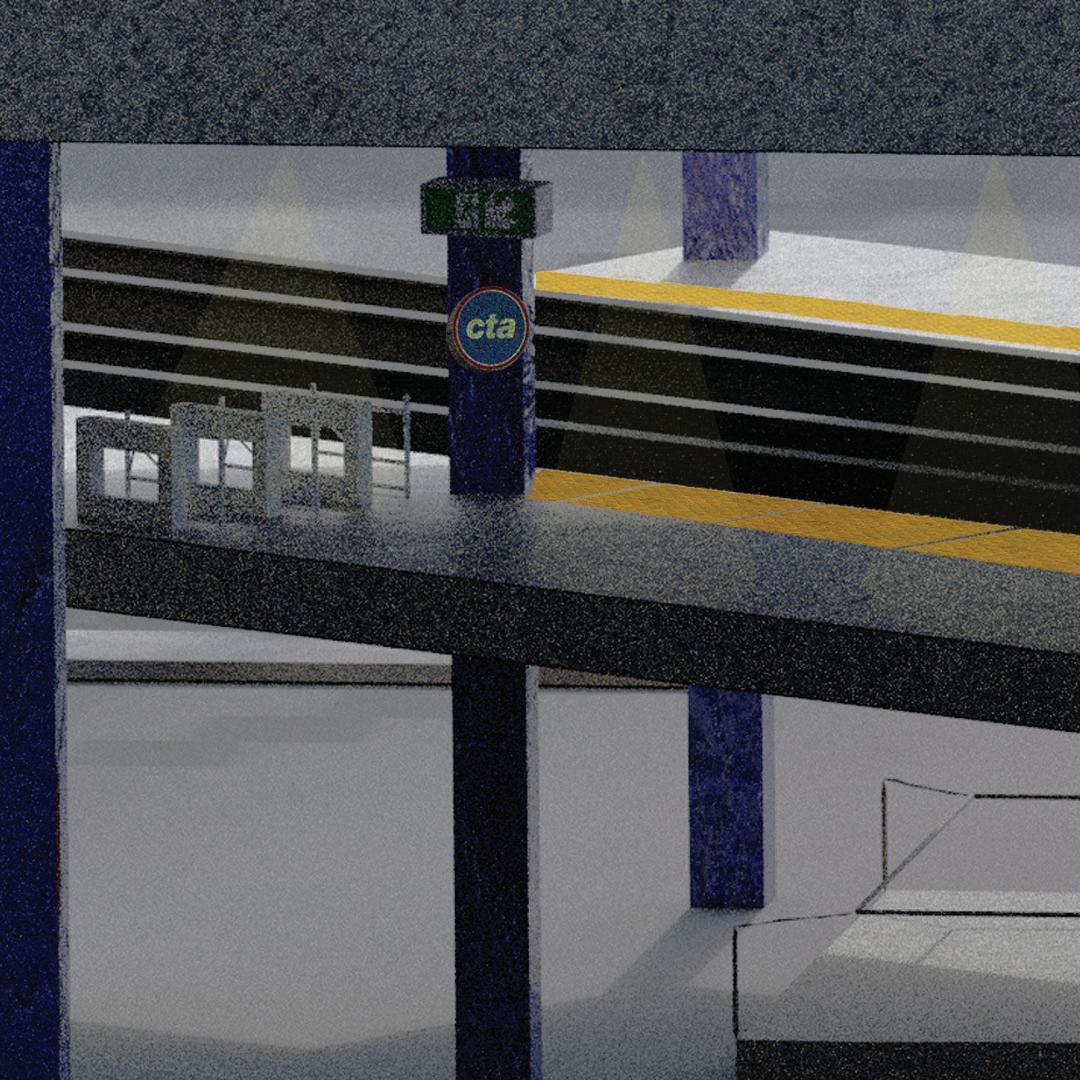
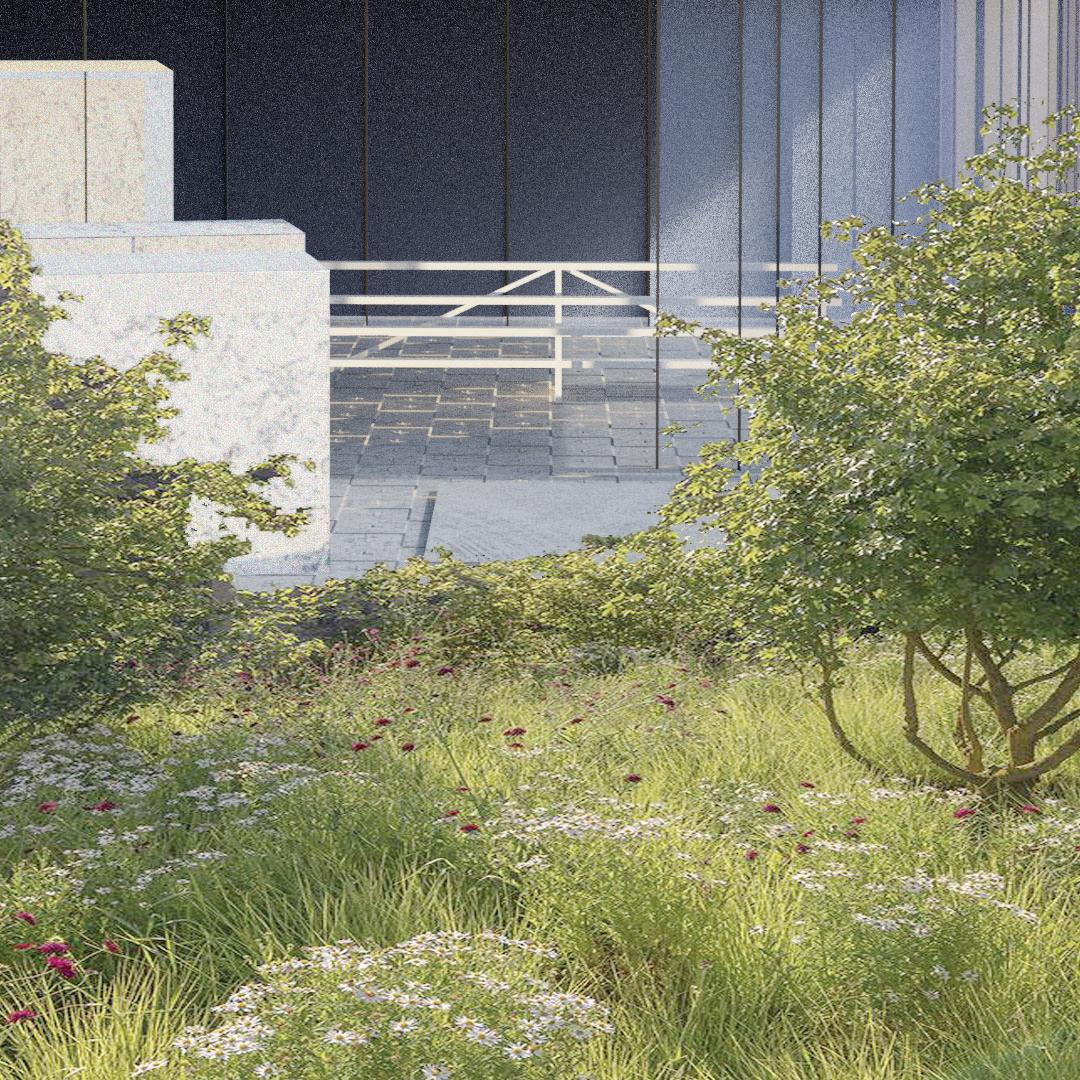 sports courts
housing courtyard
CTA station
sports courts
housing courtyard
CTA station