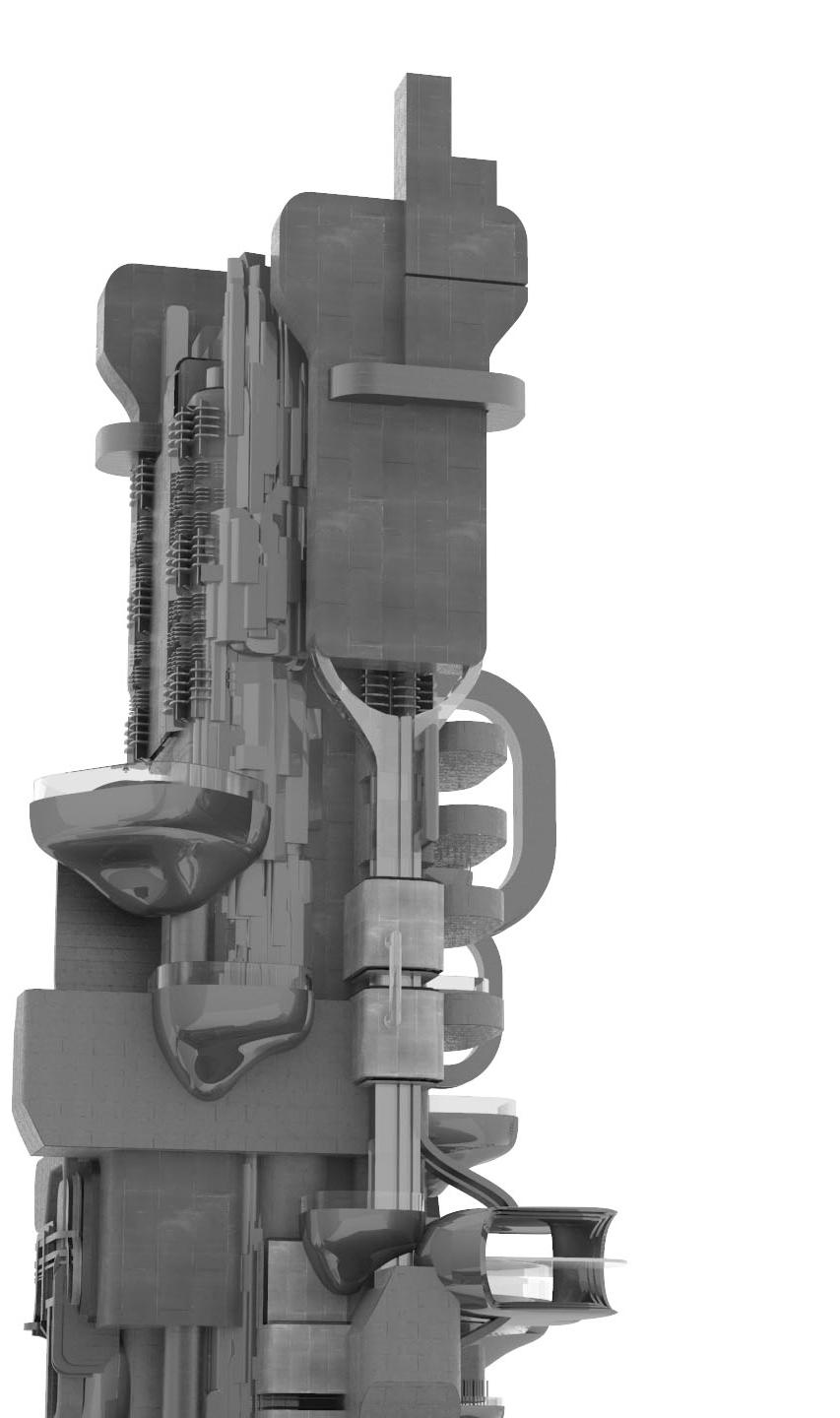

PORTFOLIO
EMILY ACOSTA
1
APPELT VISITOR CENTER (2023) with
Evelyn Esquivel
APPELT VISITOR CENTER AT TEXAS A&M
Since its transition from a military school to the first public institution of higher education in the state in 1976, Texas A&M University has seen a lot of change. Today, aggies from all over are seen graduating from this tier one institution every year. Similarly, to the history of A&M, this vision for the new TAMU Visitor Center embodies a sense of innovation and continuous evolution. Supported by an exposed steel structure that is guaranteed to last to see more of its growth, this building is amodern house to an old history. Having views of their future home since they approach, the journey of the future aggies begins immediately after they park. Beginning from the garage, future aggies are greeted with a welcoming smile and refreshments as they pass through the Visitor Center Cafe facing directly towards the building. The ground surrounding this structure begins to make its contribution to a seamless flow by providing continuity to the urban texture, working as a link onto the site and guiding the future aggies towards the entrance.
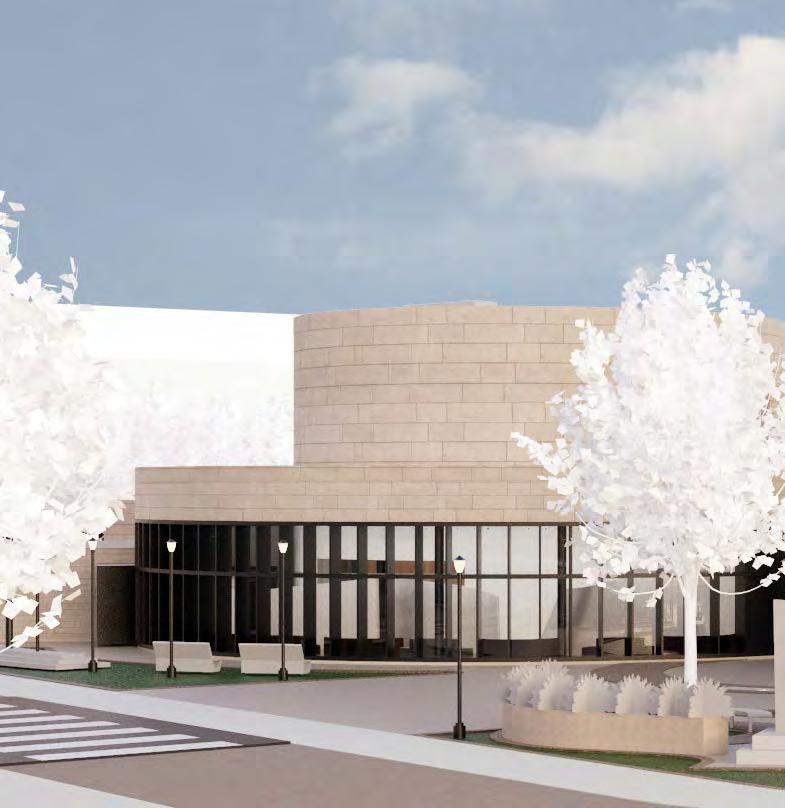

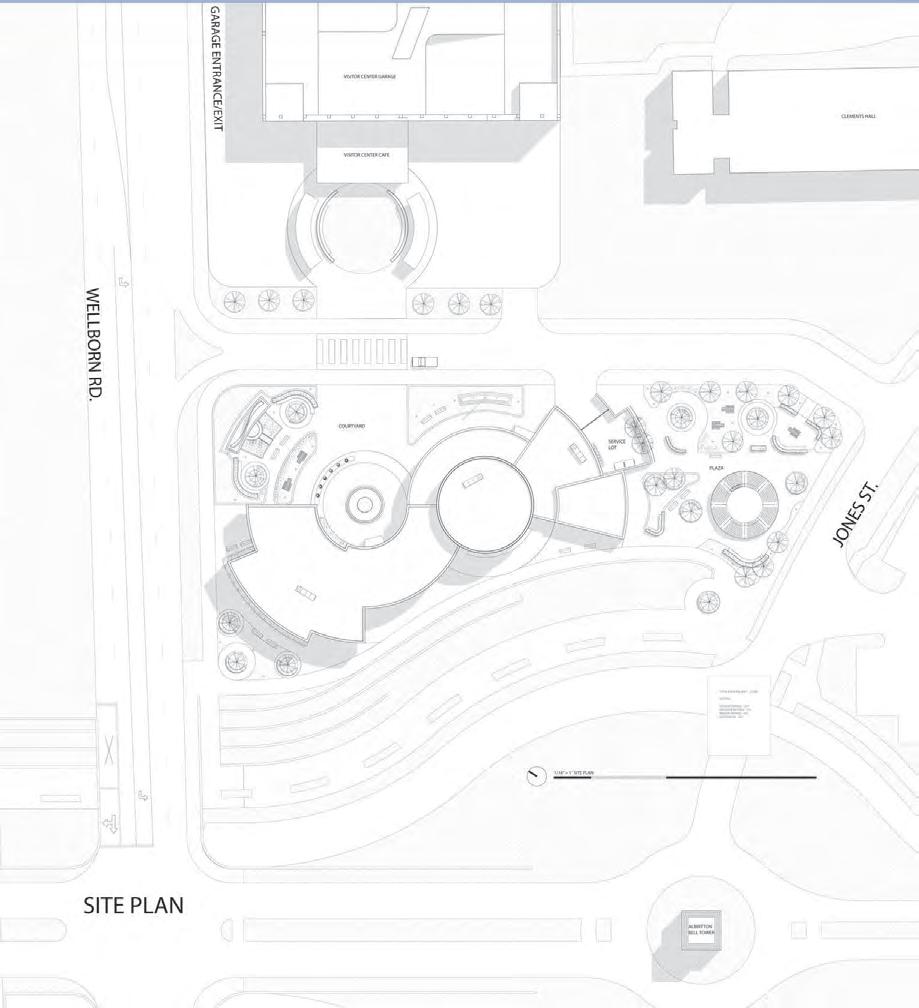
CONCEPT
We began this project by gathering some conclusions about the clients wishes for the project. Some of the most prominent terms used by the client were seamless flow, immerse and dynamic experience, and staff. The client expressed the need for a circulation path that was intuitive and serves the flow of the tour, a space that provides the visitor with different types of experiences and “wow factors,” and to consider the staff, providing them with a space that encourages collaboration as well as comfort. We combined these with our own values, these being public service, aesthetics, and sustainability, and so we began to develop our initial ideas for a scheme.
Firstly, we analyzed the site and its condition and determined that the location was a big opportunity to showcase some of the best views of campus, having some familiar landmarks in front and around the site. We determined that some other aspects we should consider were the sun path, the noise from the surrounding context (these being the train, bus lanes and traffic), and the opportunity to bring in some vegetation to the site.
We came up with a radial scheme with a continuous path of circulation that connected all of the major spaces to one another, separating them into 3 basic programmatic schemes, the offices, the lobby, and the visitor experience. This provided us with the seamless flow that we wanted to implement into the project as well as allowed us to direct our views onto campus and the context, it also allowed us the opportunity to extend our building footprint as required by increasing the radius of each segment as needed.
FLOOR PLAN
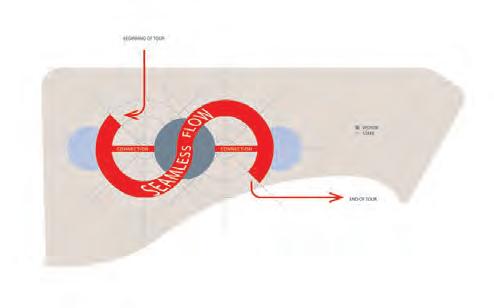



FLOOR PLAN
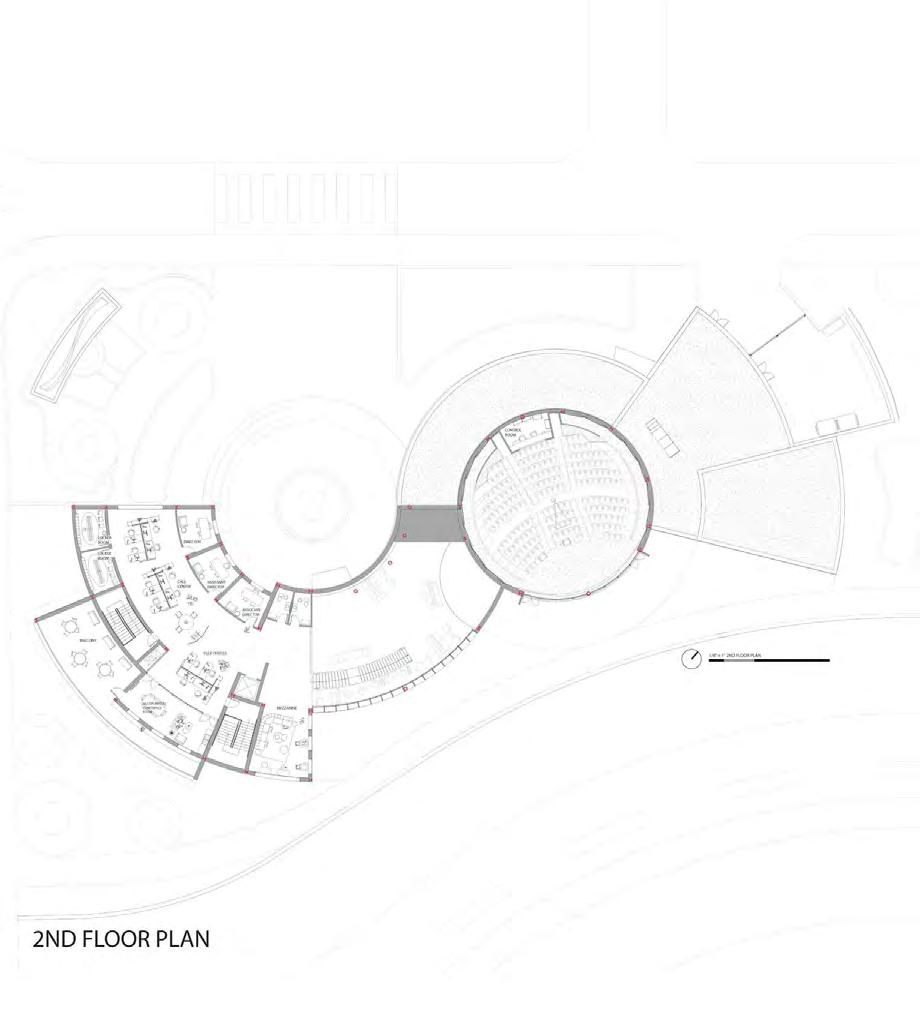
AERIAL VIEW

WALL DETAIL
ELEVATIONS
























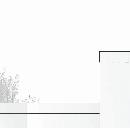


































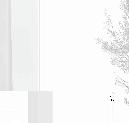







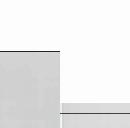





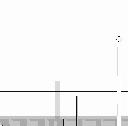



















































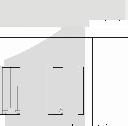




































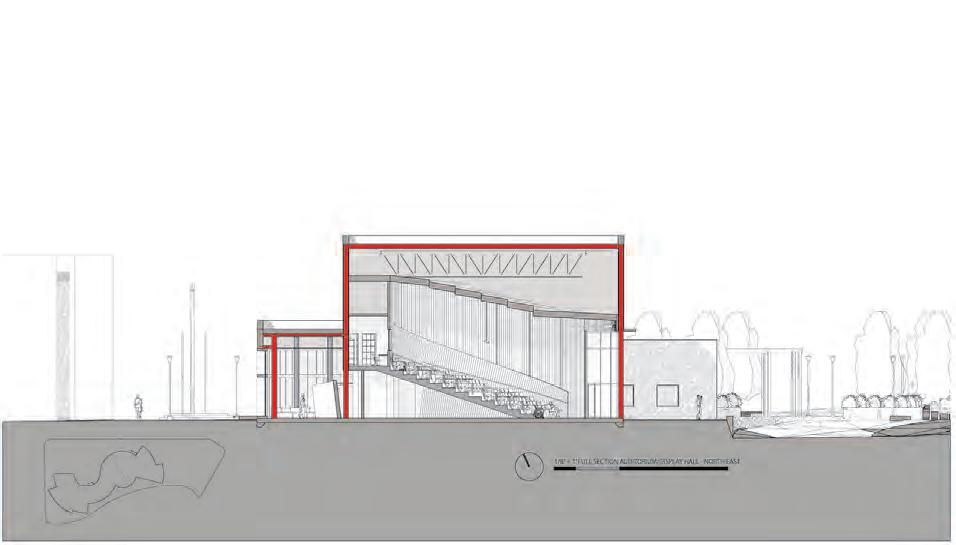
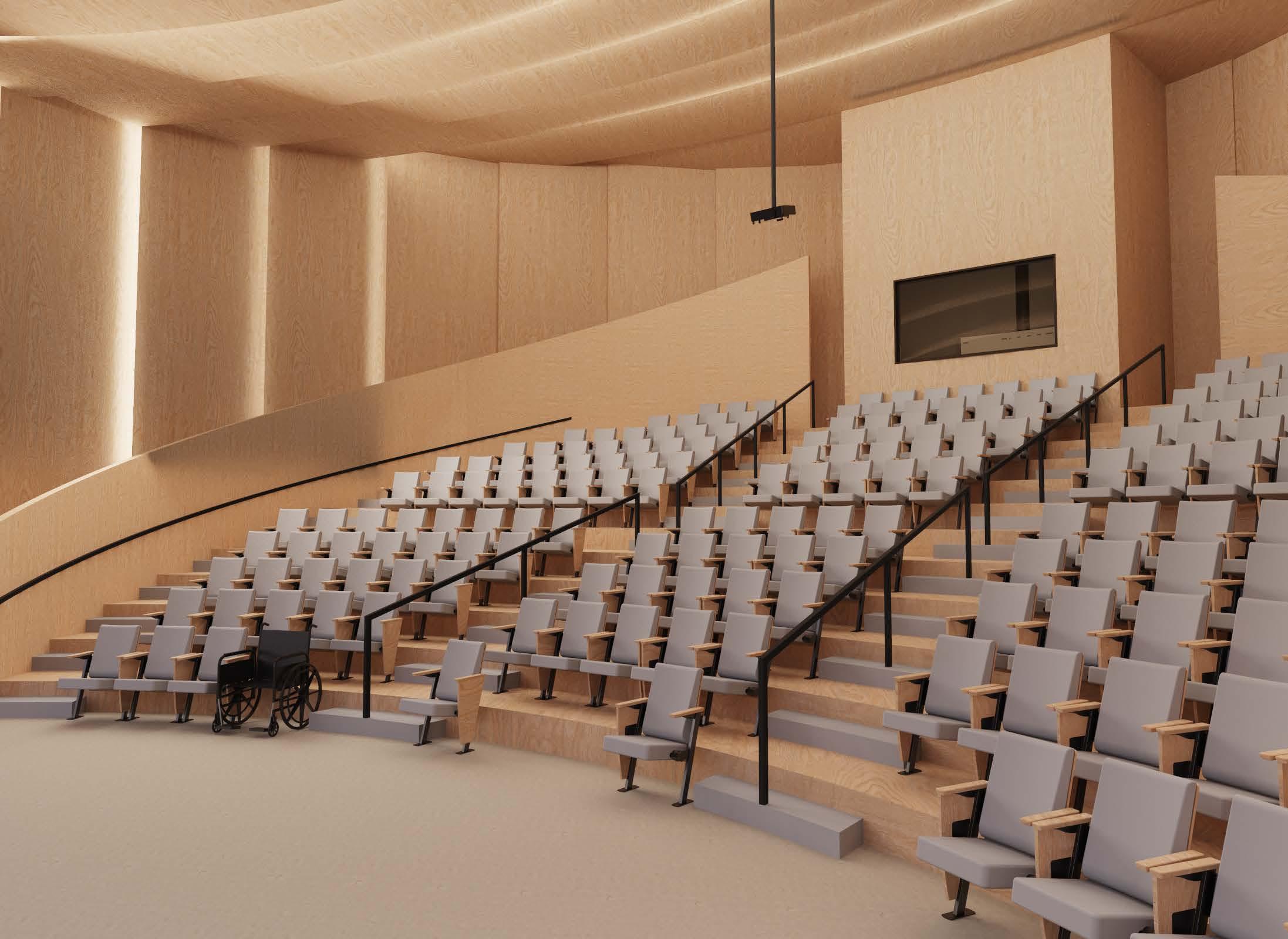
WALL DETAIL
CURTAIN WALL CONNECTION CEILING PANEL DETAIL
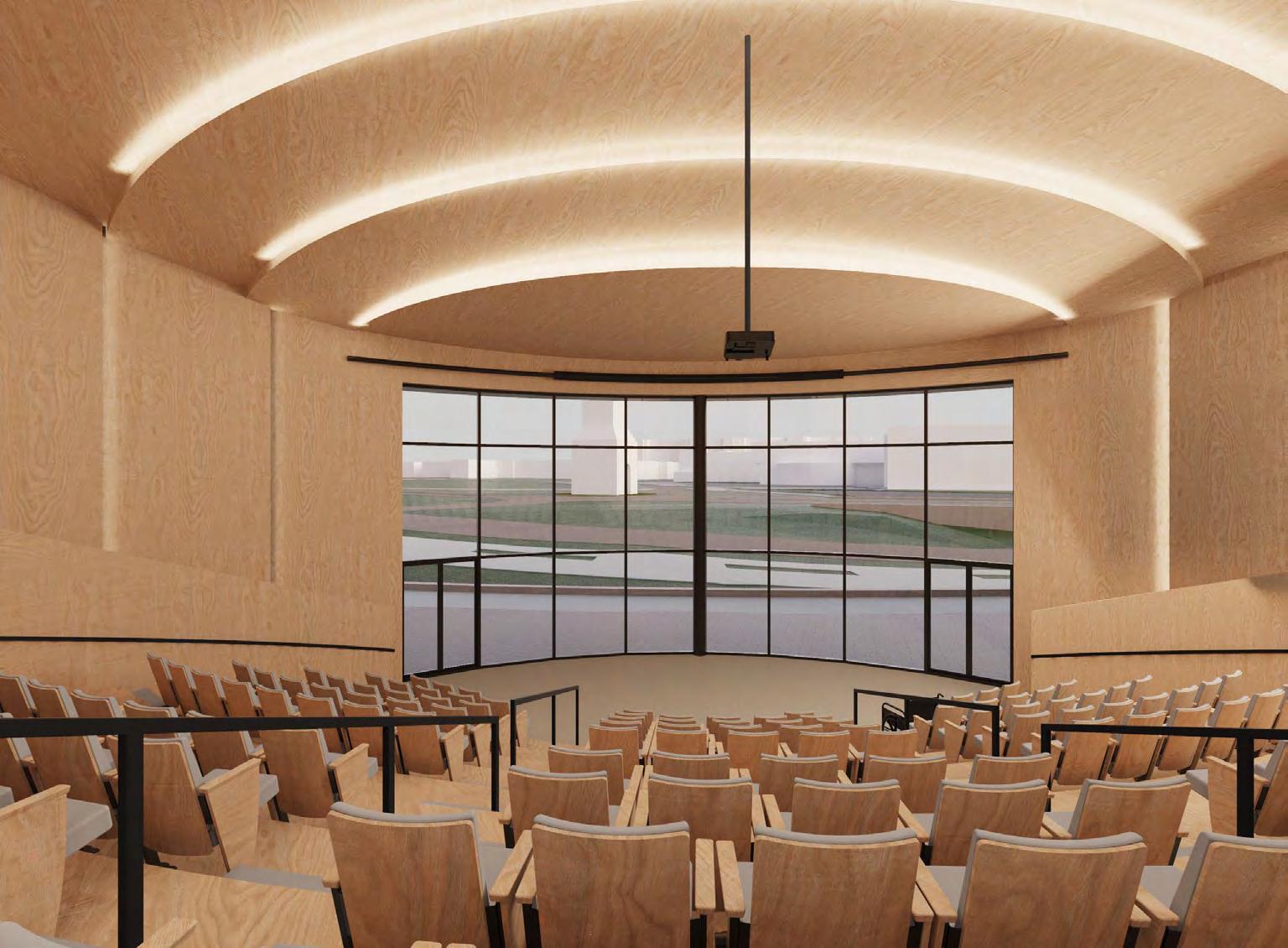

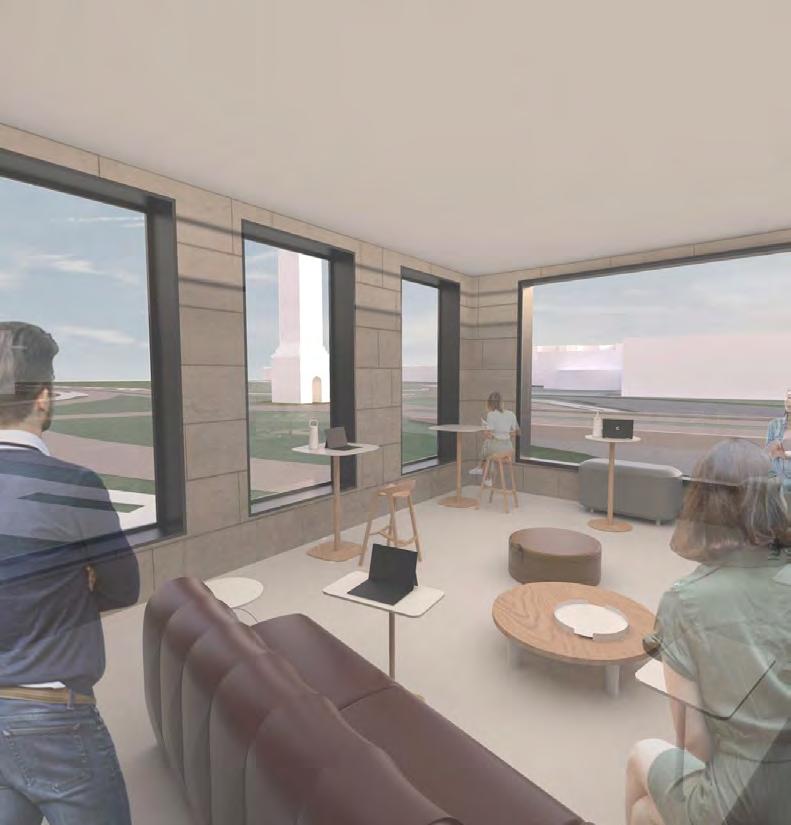

2
MODULAR INFILL (2022)
with Laney Lanter
MODULARITY IN GRACIA
This project investigates the densely packed district of Gracia. We began by conducting a study on the usage of available hardscape rooftops which highlighted a gap in the urban fabric. The city of Gracia is known for being an Urban Heat Island, caused by the man-made surfaces in this dense area. As we see, the amount of rooftop area being used as green areas is close to only about 15%. Our proposal micronizes from building scale into individual units as we are able to group these modules in a way that maximizes and creates terraces by the manipulation of orientation and placement of the unit itself. Essentially creating a green amidst the gray.
The shifting of modules creates a relationship between indoor and outdoor space creating new moments within our structure. By restricting the module unit, we can actually provide more flexibility in the assembly process, allowing us to both fulfill program requirements and create circulation. The community has the freedom to use each module as best fulfills their programming requirements.
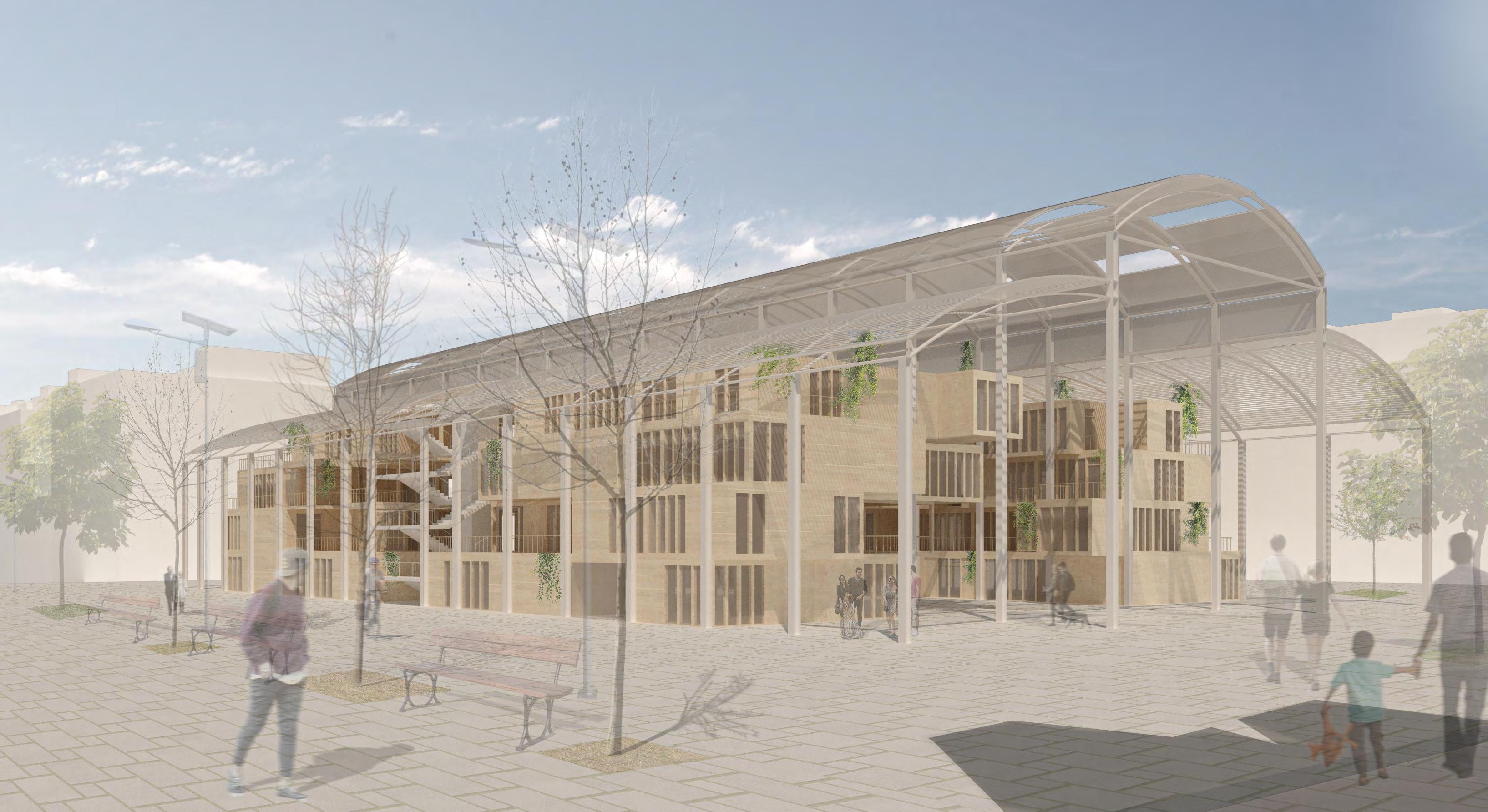

SITE


KIT OF PARTS






















CONNECTORS
DOOR
FIXED POLYCARBONATE PANELS



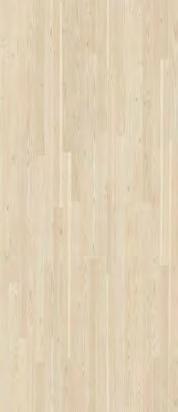






FLOOR PLANS


F1 + 3.0M
F3 + 9.0M
F2 + 6.0M
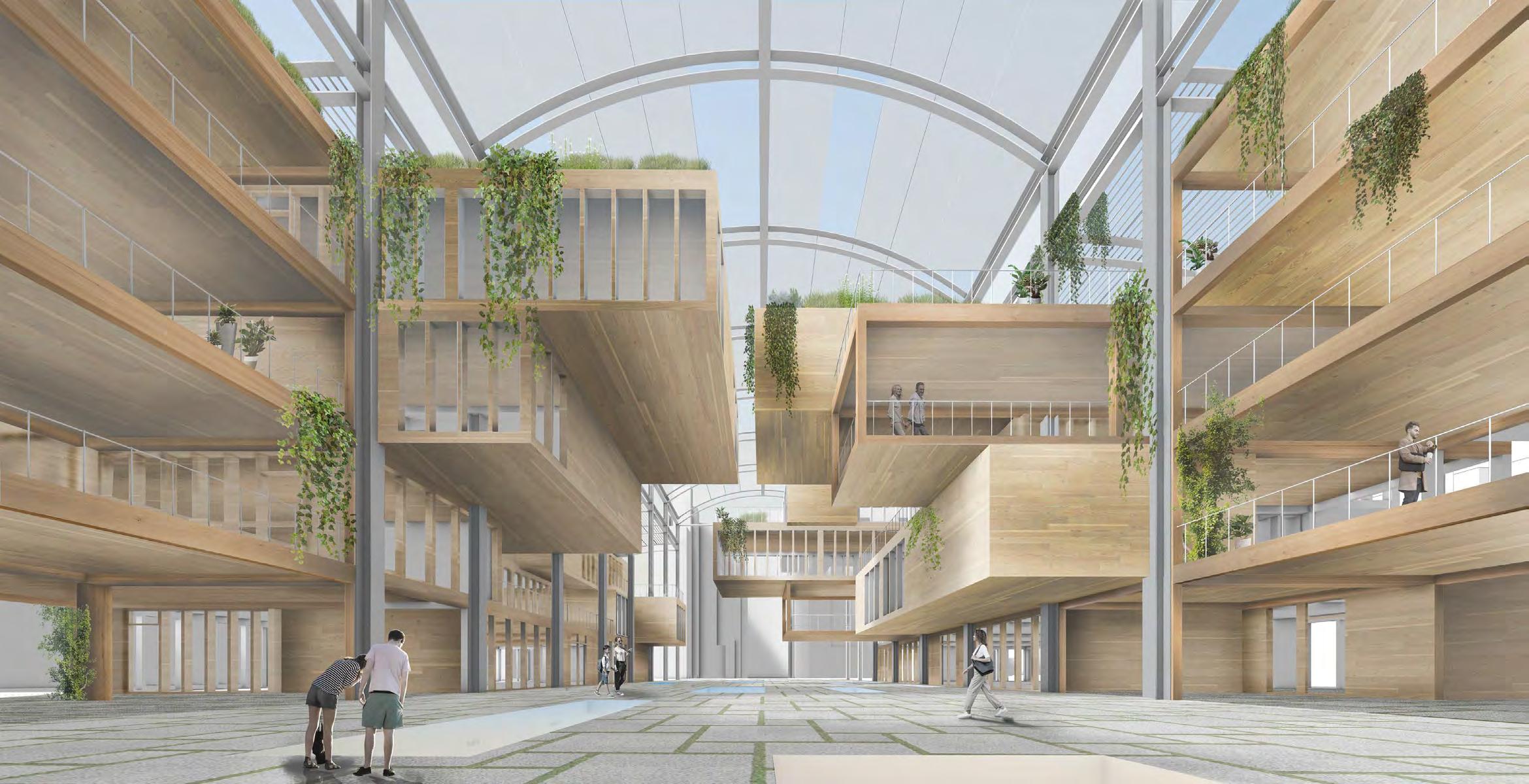
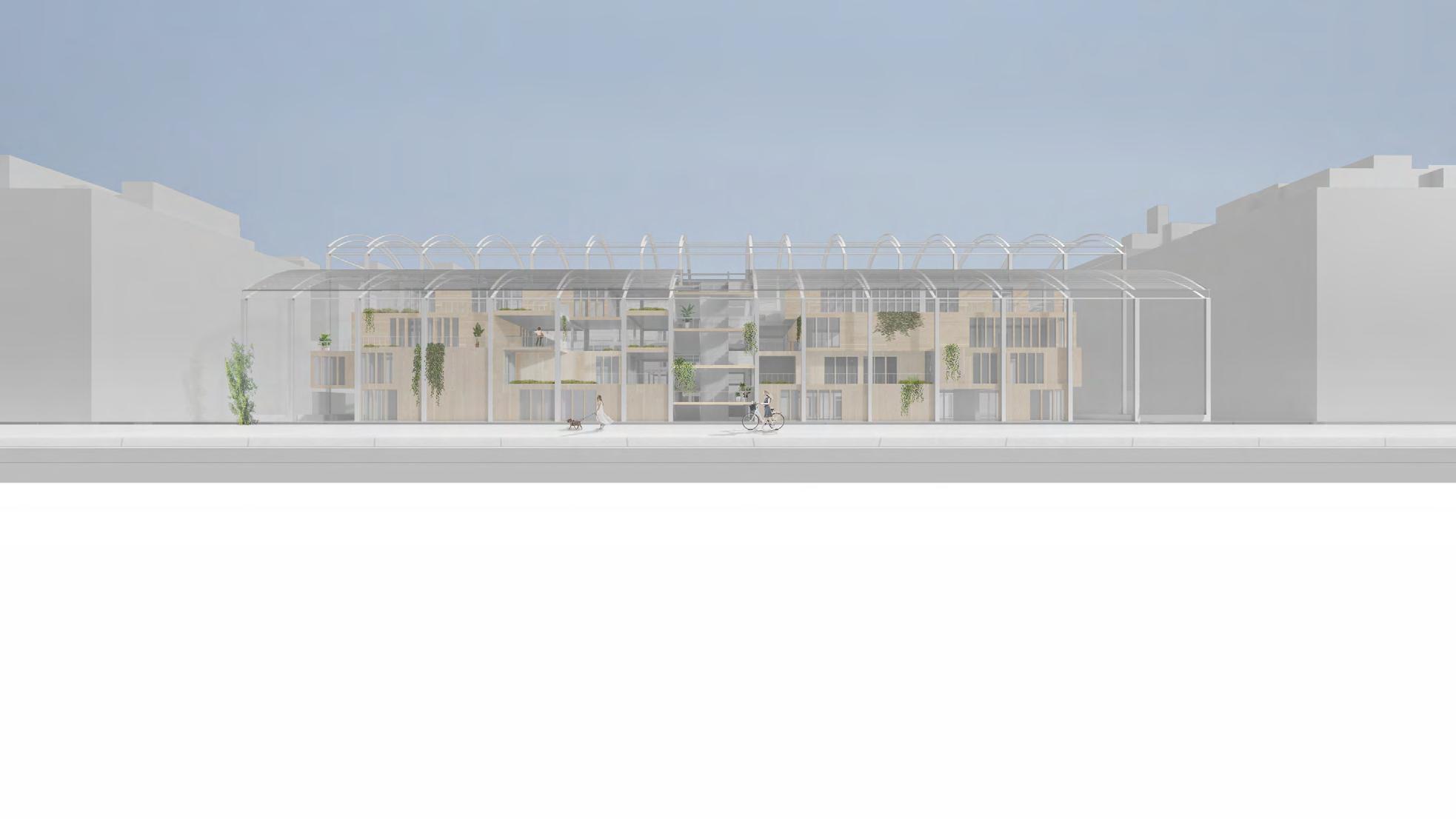


3
BESSIE COLEMAN AVIATION SCHOOL (2020)
with Ximena Calderon and Isabela Ferrero
In honor of Bessie’s impact and dream this aviation school is built in Atlanta, Texas, where she was born. It’s built for women that have similar dreams of becoming a pilot. Our project for the Bessie Coleman Women Aviation and Simulation Center is located in Atlanta, Texas and consists of an education and exhibition facility. It was inspired by the work of various architects whose purpose was to convey a purer composition of structures through mass and abstraction, yet still implementing strong ideas through ground condition and material.
Guided by Lazlo Moholy-Nage’s artwork Large Railway Painting. This painting adopts a schematic composition of interpenetrating planes in which letters and geometric shapes are mixed. After analyzing the artwork, the results were both beautiful and simplistic but in the actual site we challenged it by adding more lines and intersections, contrasting with the clean geometries outside that area. This resulted in us using the pattern into the site and added more intersections with the same intersecting planes through rotation and repetition of the artwork. It was primarily focused on clean geometric forms and balanced visual compositions.

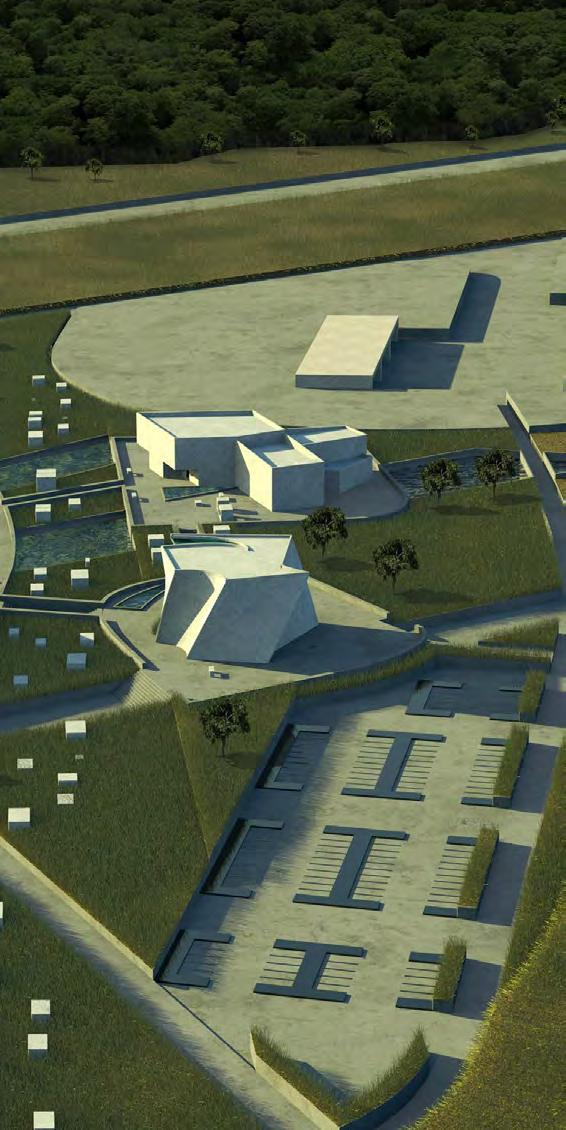
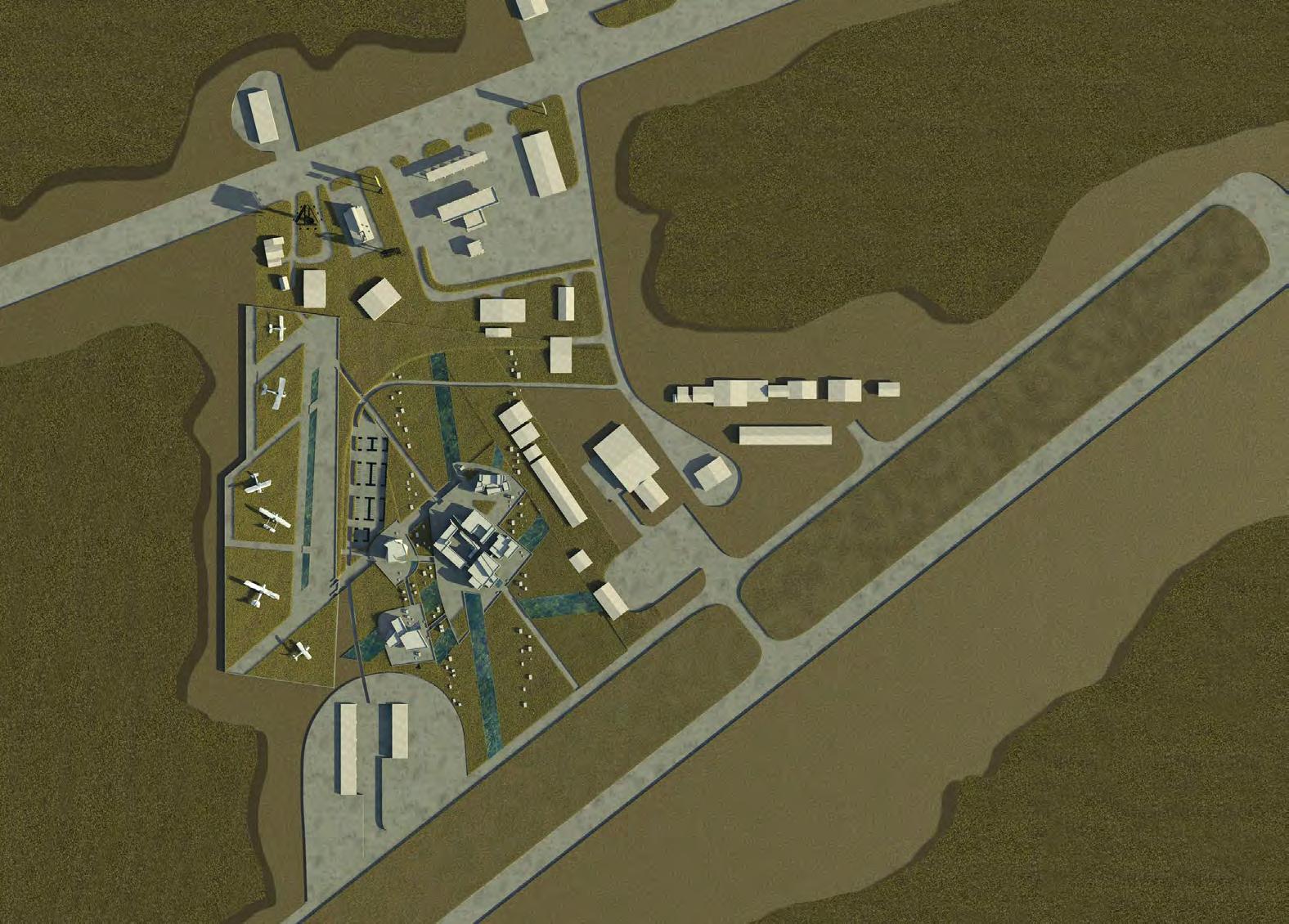
ELEVATIONS

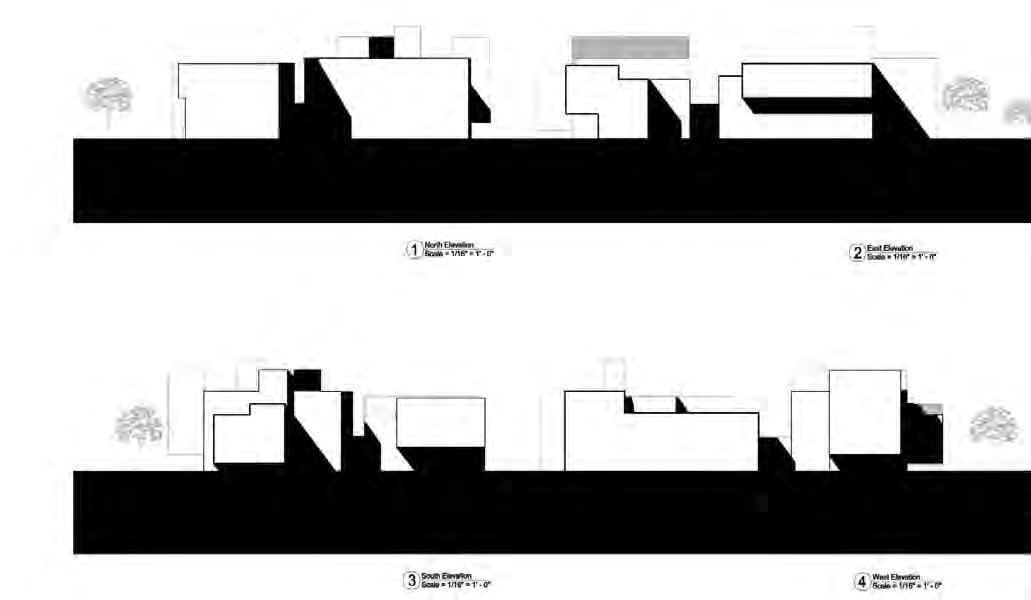
ELEVATIONS

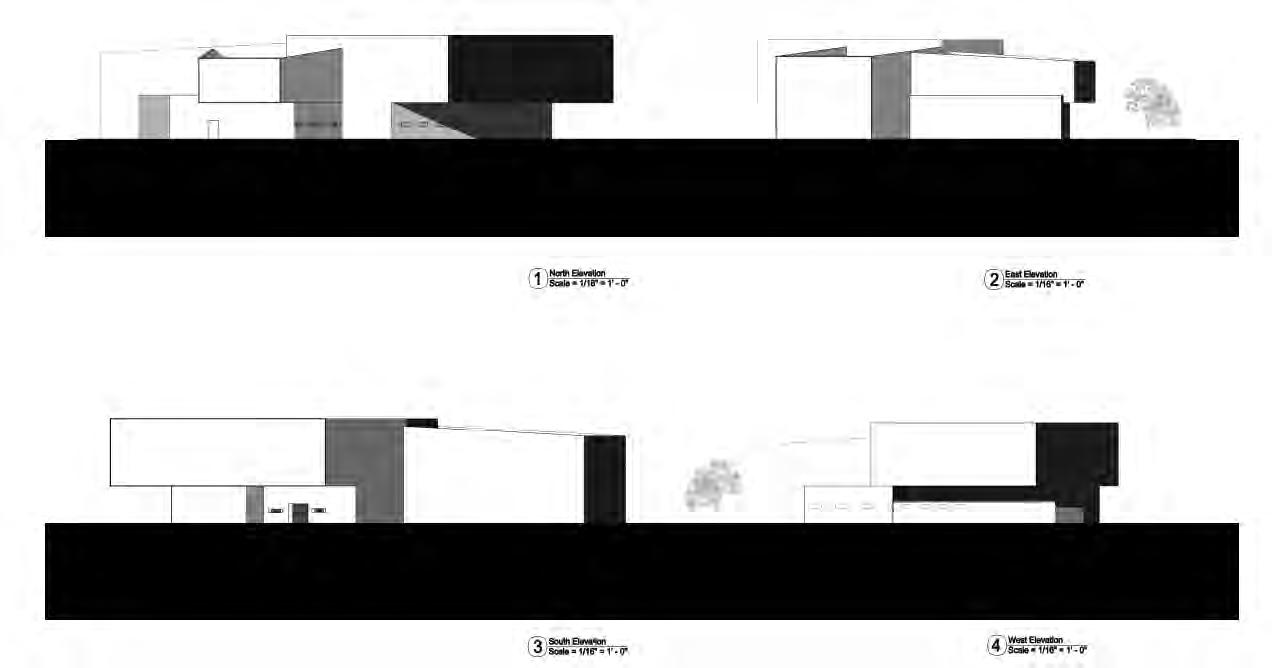
MUSEUM
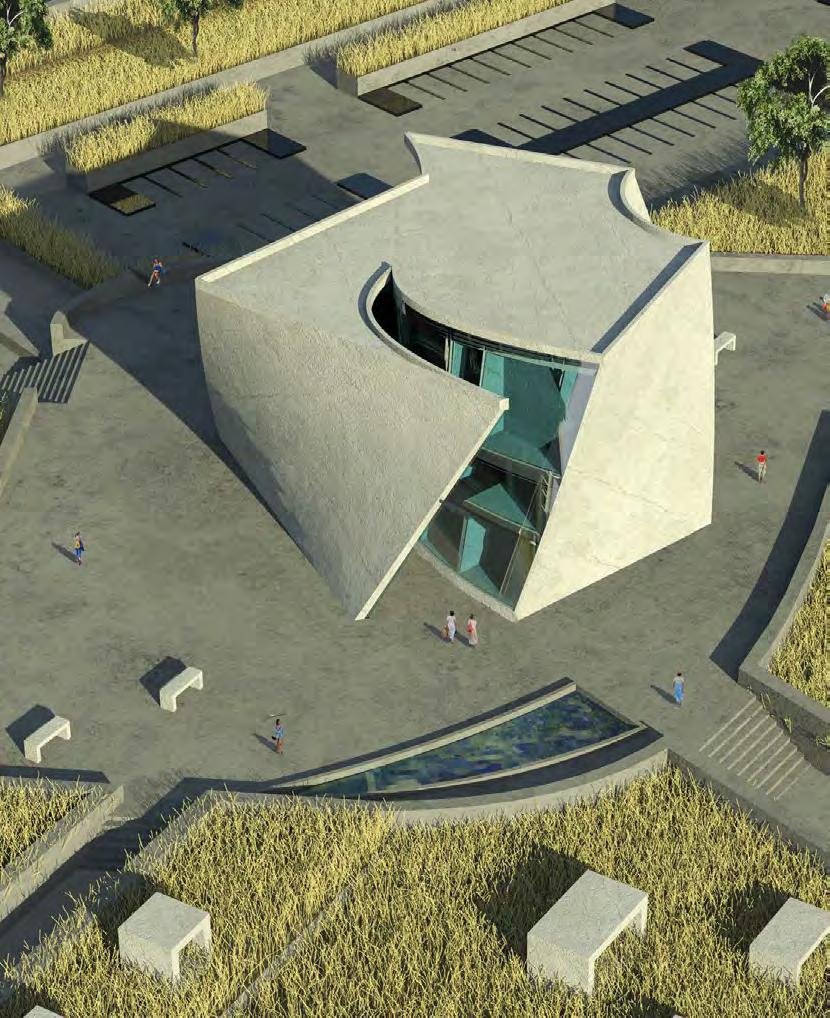
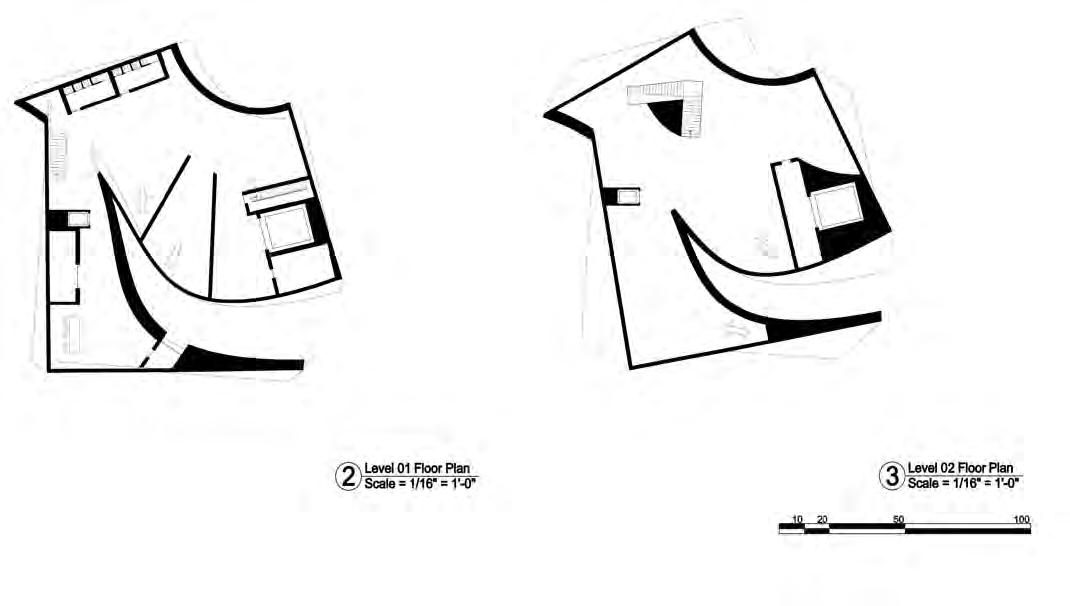
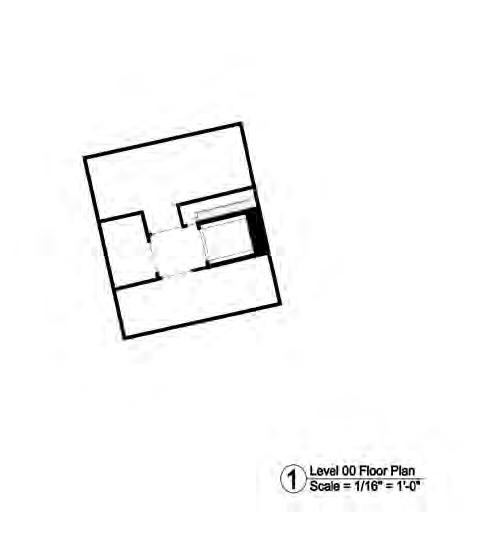
AVIATION SCHOOL
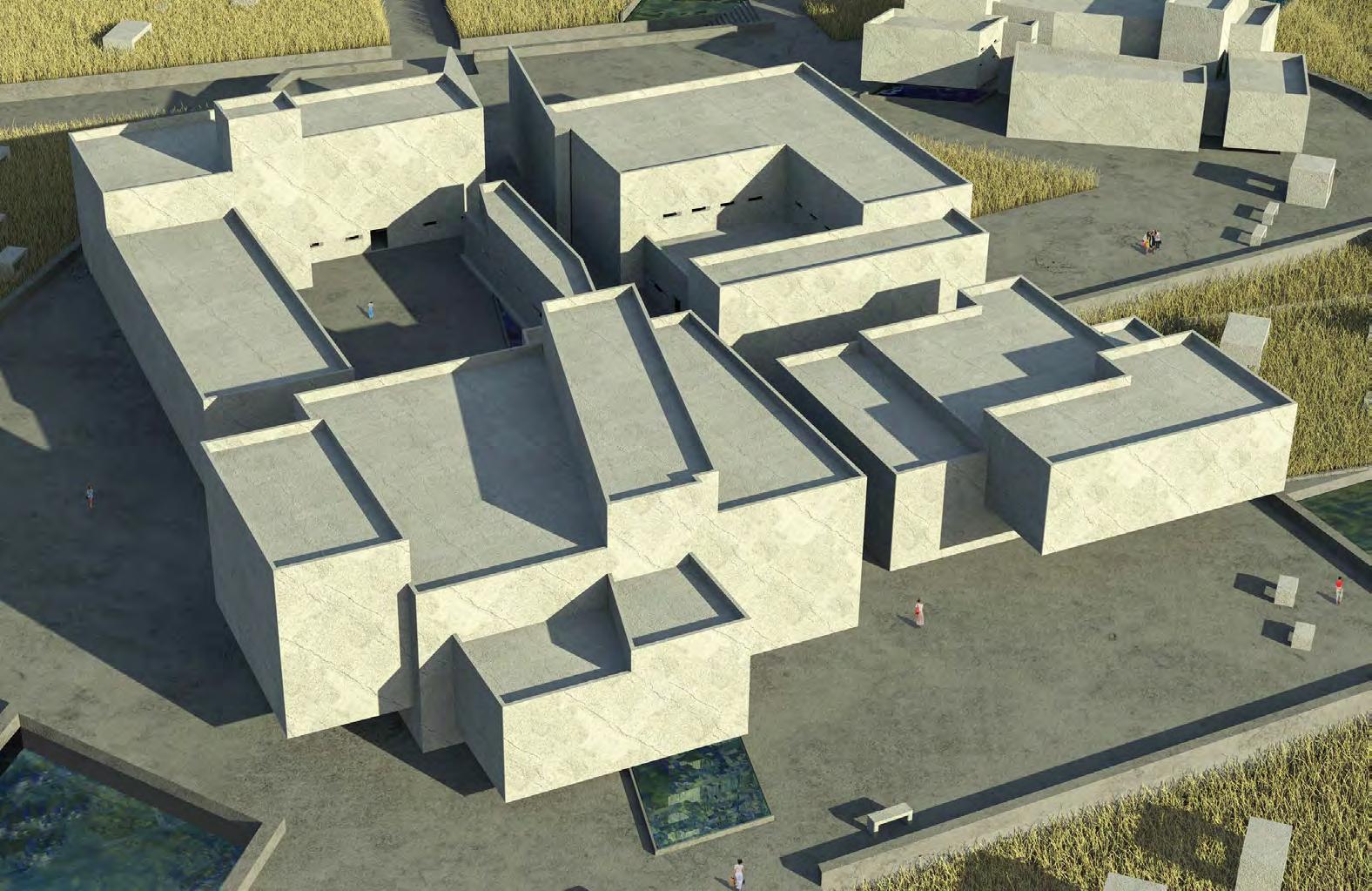
FLOOR PLANS

AUDITORIUM

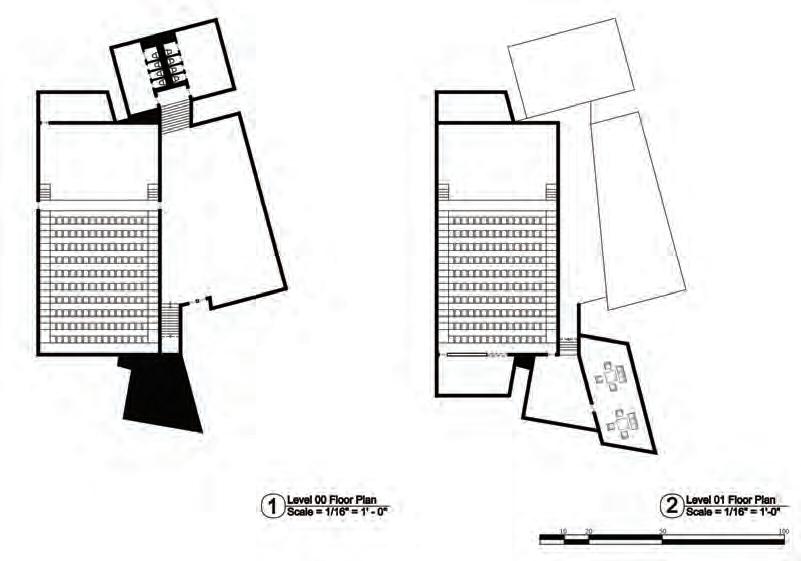

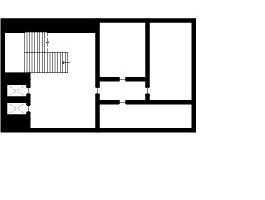





OTHER WORKS GROTTO ARTIFACT (2021)
Individual Work
The proposal explores the potential of grottos as a spatial strategy for integrating nature in a more immersive way in the built environment. Instead of creating a boundary, it is an exploration of a transition to a post-anthropocentric environment via the grotto. These spaces sit on the threshold of architecture and landscape, allowing the coexistence of humans and non-humans.
The geometry and ornament of grottos facilitate moss and other plants to grow in its cracks and crevices by exposing them to natural elements. By entering the grotto, you are acknowledging the dichotomy between inside and outside, nature and artificial, and as Leonardo Da Vinci said “...fear and desire – fear of the threatening dark grotto, and a desire to see whether there was any marvelous thing within it”.
To begin the design process, I started an investigation on grottoes as a typology. Looking at various historical references mainly dating back to the 16th and 17th century. I selected a few to conduct a formal analysis and discovered characteristics and thematic elements in common. We are able to see that the architects used a strict formal strategy to articulate space. Such as creating axial symmetry and rhythmic repetition. We can also see a radial arrangement coming from the centers of parts in the plan. By conducting the analysis, I then took the information to create a new object classified as a grotto. Instead of creating a formal object as the previous examples, I took the analysis and cut pieces of the plans then put them together as a collage to create an informal object that uses a radial arrangement centered around the existing cave entrance. Using these red lines from analysis as a language unifying the parts to whole in a new artifact created from collage.
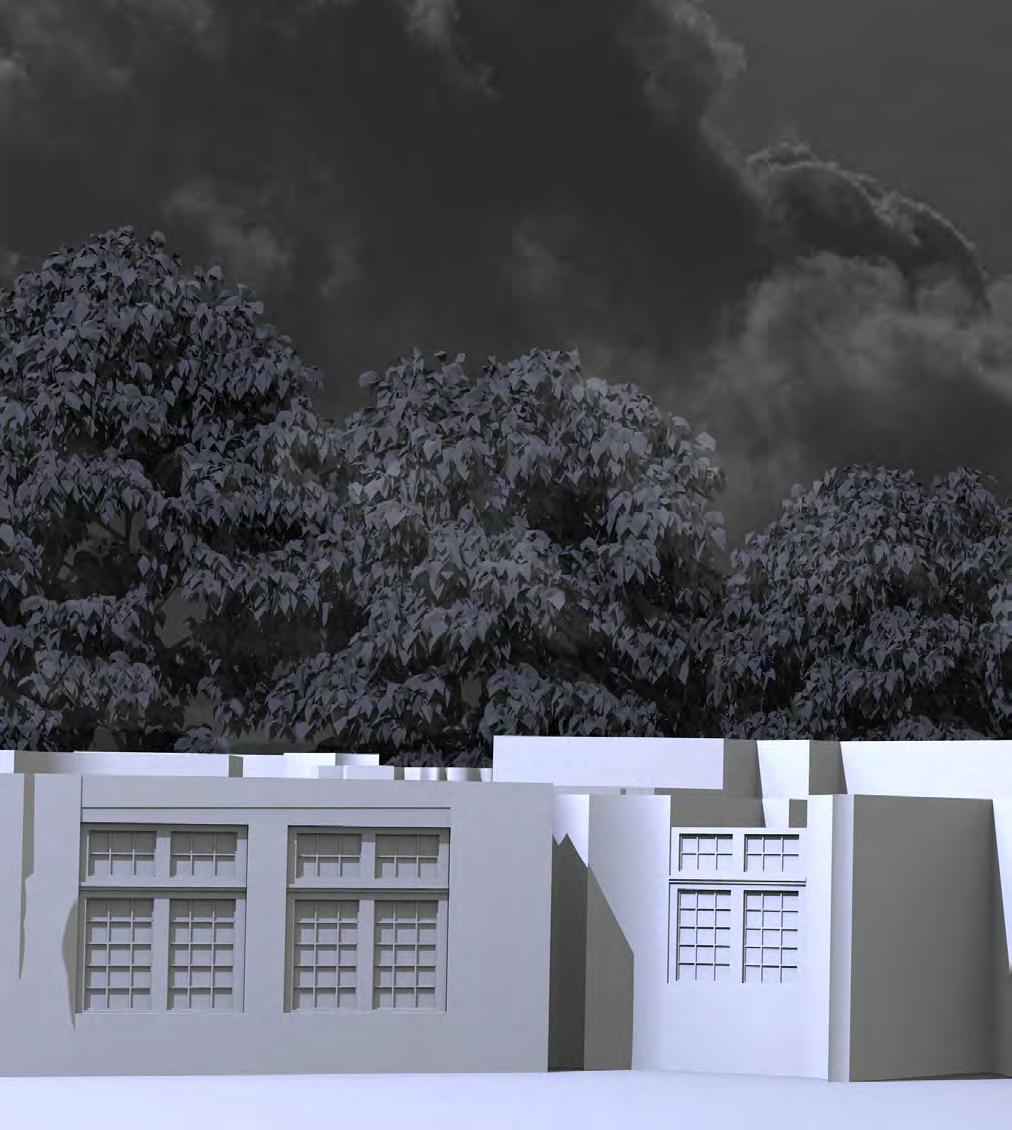

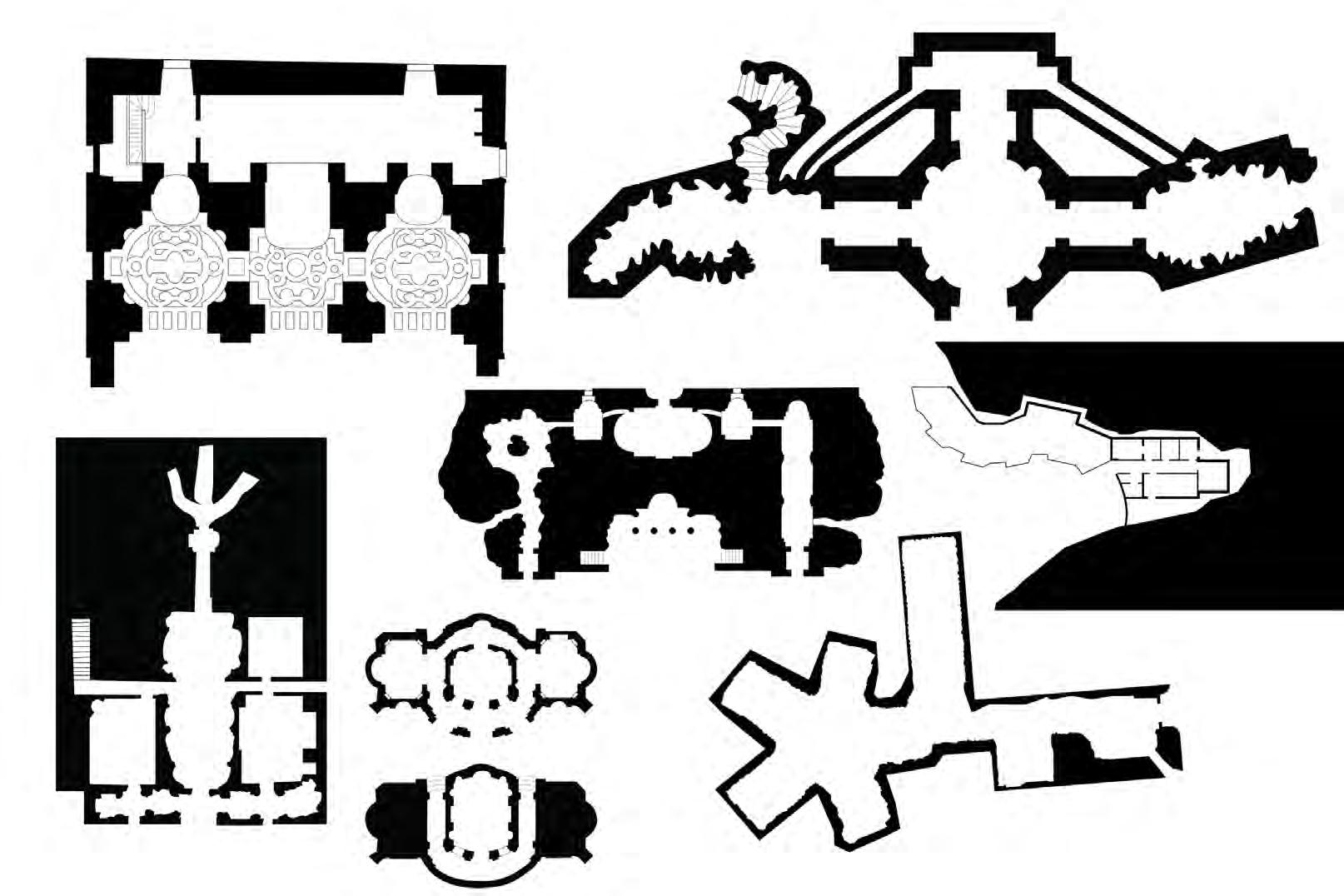

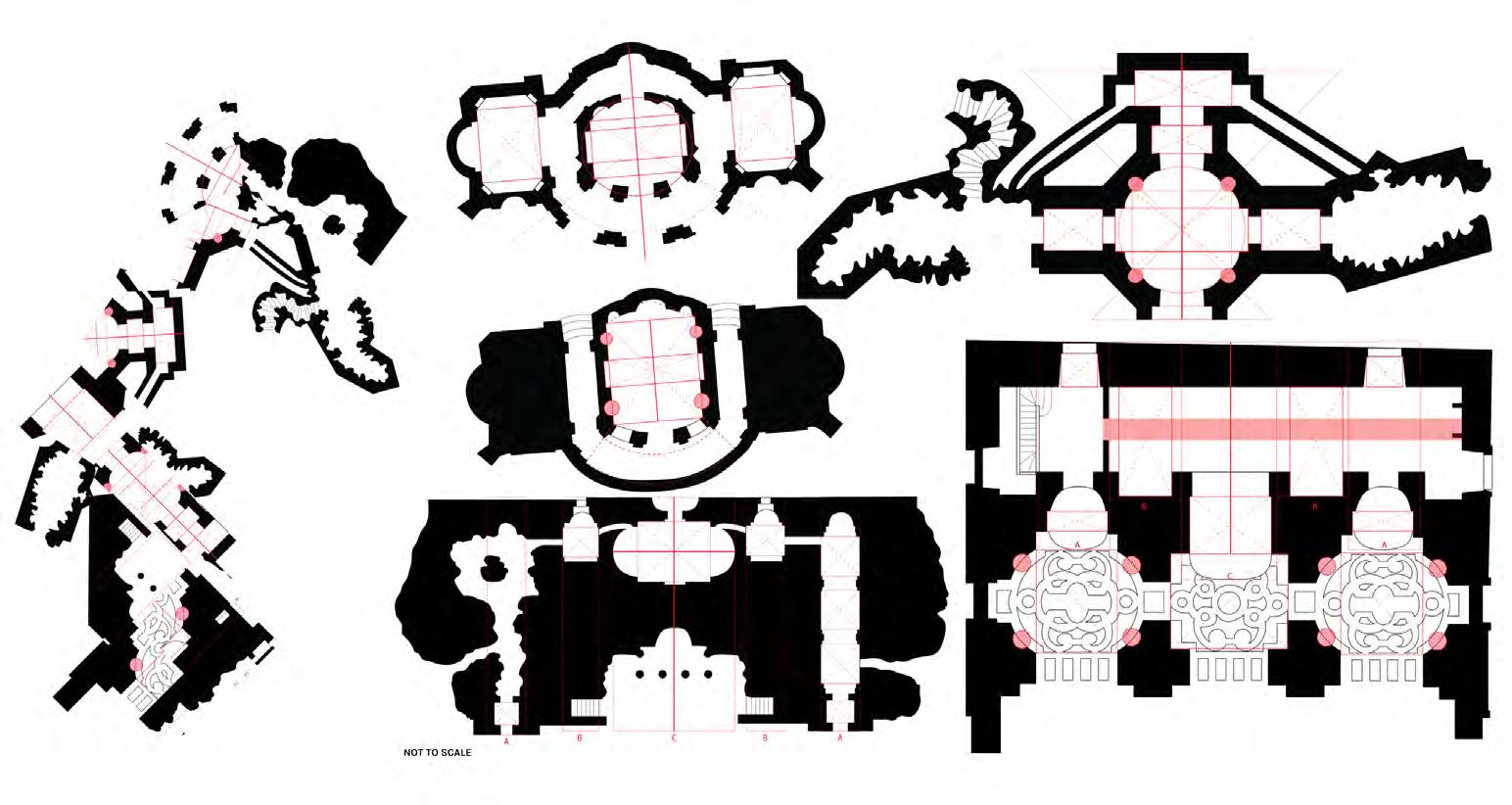


6
OTHER WORKS
PROFESSIONAL WORK (2024-2025)
CDA Architects
During my tenure at CDA Architects, I had the opportunity to work on a wide range of retail projects of varying scales. Starting with no prior professional experience, I quickly advanced through hands-on learning. Initially, I assisted my mentor with AutoCAD tasks such as annotating drawings, but soon I was independently producing full sheets of drawings, including roof plans, door and window schedules, and exterior elevations. I also created photoshopped renderings of exterior elevations to help visualize the conceptual design for clients.
My role was dynamic, functioning as a “floater” within the team. I supported multiple team members by handling overflow work, which allowed me to be involved in different stages of the design and construction process. This exposure helped me rapidly expand my knowledge of architectural workflows and technical details.
As I grew in my role, I began managing smaller-scale retail strip projects, which gave me the chance to collaborate more closely with consultants and clients. This experience strengthened my communication and project management skills, teaching me how to approach tasks with a clear sense of organization and time management.
Although this is only the first year of my career, the experiences I’ve gained so far has been invaluable. I look forward to continuing to learn and develop as I progress in my architectural journey
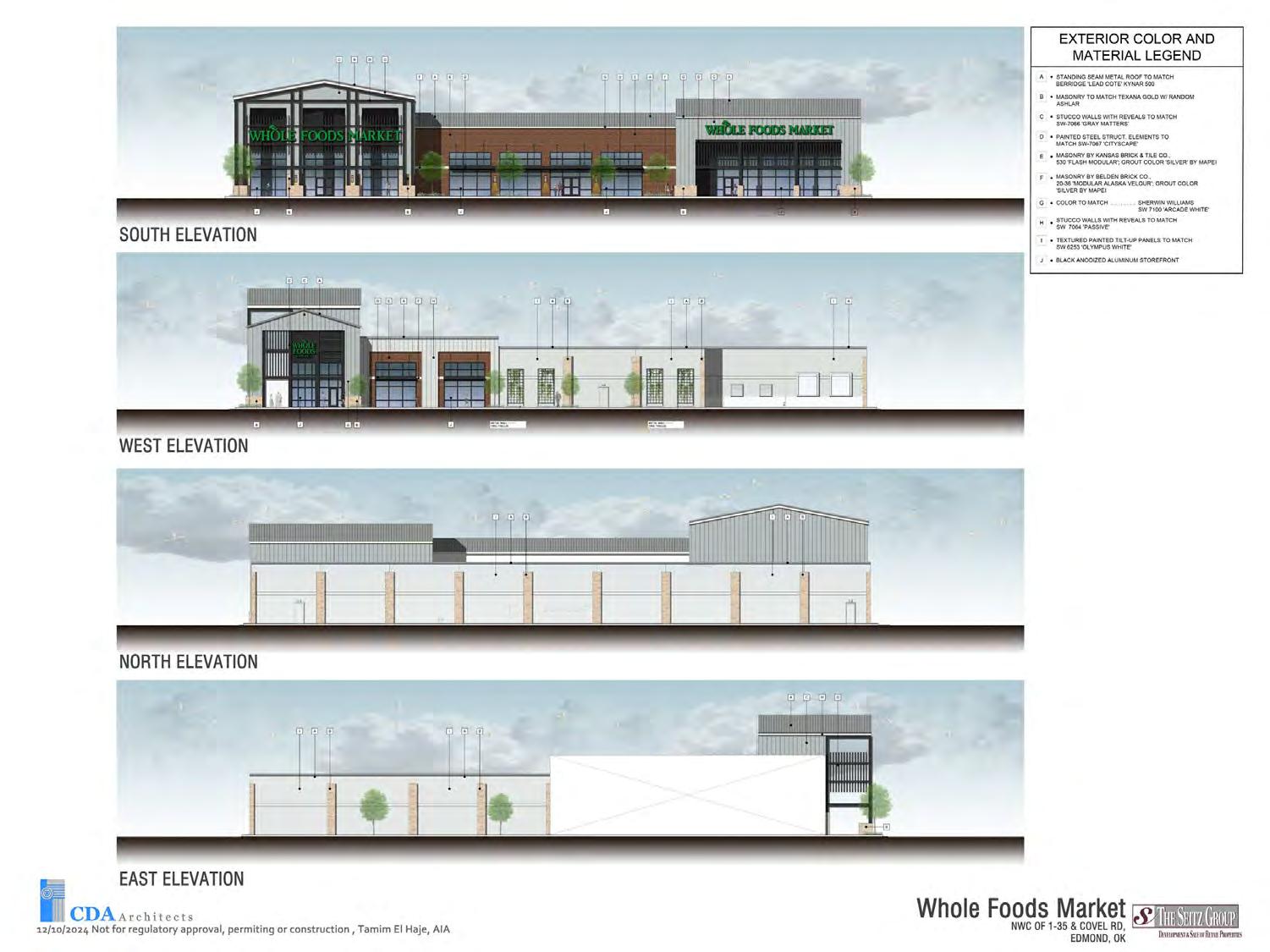
WALL SECTIONS
EXTERIOR ELEVATIONS


