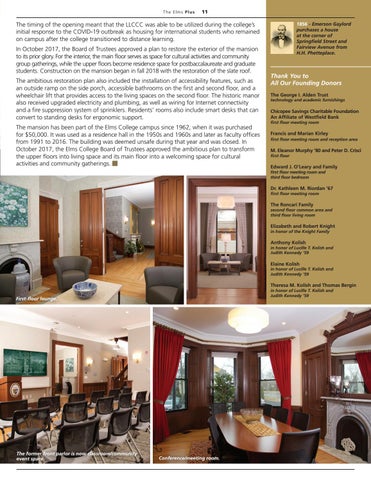The Elms Plus
11
The timing of the opening meant that the LLCCC was able to be utilized during the college’s initial response to the COVID-19 outbreak as housing for international students who remained on campus after the college transitioned to distance learning. In October 2017, the Board of Trustees approved a plan to restore the exterior of the mansion to its prior glory. For the interior, the main floor serves as space for cultural activities and community group gatherings, while the upper floors become residence space for postbaccalaureate and graduate students. Construction on the mansion began in fall 2018 with the restoration of the slate roof. The ambitious restoration plan also included the installation of accessibility features, such as an outside ramp on the side porch, accessible bathrooms on the first and second floor, and a wheelchair lift that provides access to the living spaces on the second floor. The historic manor also received upgraded electricity and plumbing, as well as wiring for Internet connectivity and a fire suppression system of sprinklers. Residents’ rooms also include smart desks that can convert to standing desks for ergonomic support. The mansion has been part of the Elms College campus since 1962, when it was purchased for $50,000. It was used as a residence hall in the 1950s and 1960s and later as faculty offices from 1991 to 2016. The building was deemed unsafe during that year and was closed. In October 2017, the Elms College Board of Trustees approved the ambitious plan to transform the upper floors into living space and its main floor into a welcoming space for cultural activities and community gatherings.
1856 - Emerson Gaylord purchases a house at the corner of Springfield Street and Fairview Avenue from H.H. Phetteplace.
Thank You to All Our Founding Donors The George I. Alden Trust technology and academic furnishings
Chicopee Savings Charitable Foundation An Affiliate of Westfield Bank first floor meeting room
Francis and Marian Kirley first floor meeting room and reception area
M. Eleanor Murphy ’80 and Peter D. Crisci first floor
Edward J. O’Leary and Family first floor meeting room and third floor bedroom
Dr. Kathleen M. Riordan ’67 first floor meeting room
The Roncari Family second floor common area and third floor living room
Elizabeth and Robert Knight in honor of the Knight Family
Anthony Kolish in honor of Lucille T. Kolish and Judith Kennedy ’59
Elaine Kolish in honor of Lucille T. Kolish and Judith Kennedy ’59
Theresa M. Kolish and Thomas Bergin in honor of Lucille T. Kolish and Judith Kennedy ’59
First-floor lounge.
The former front parlor is now classroom/community event space.
Conference/meeting room.




