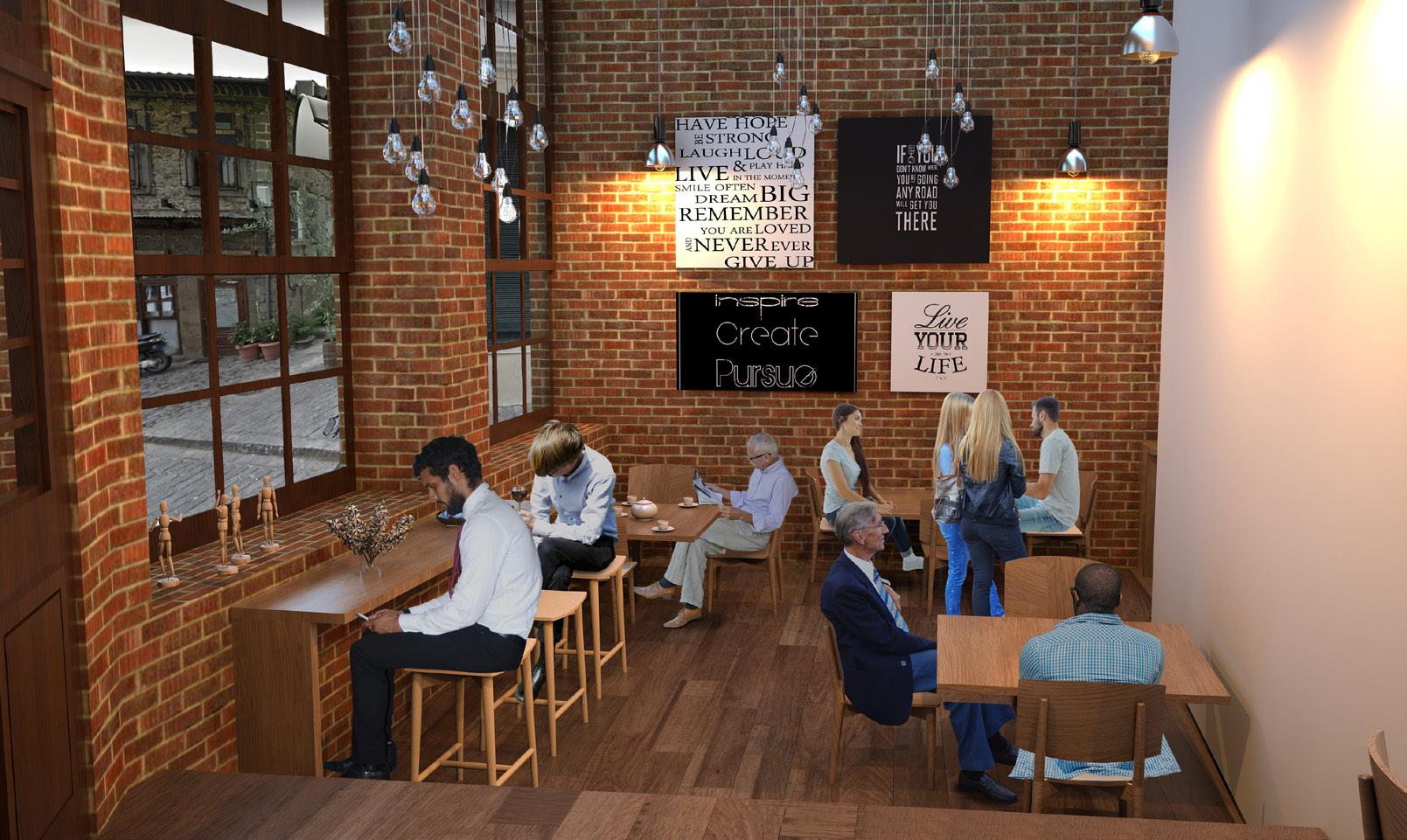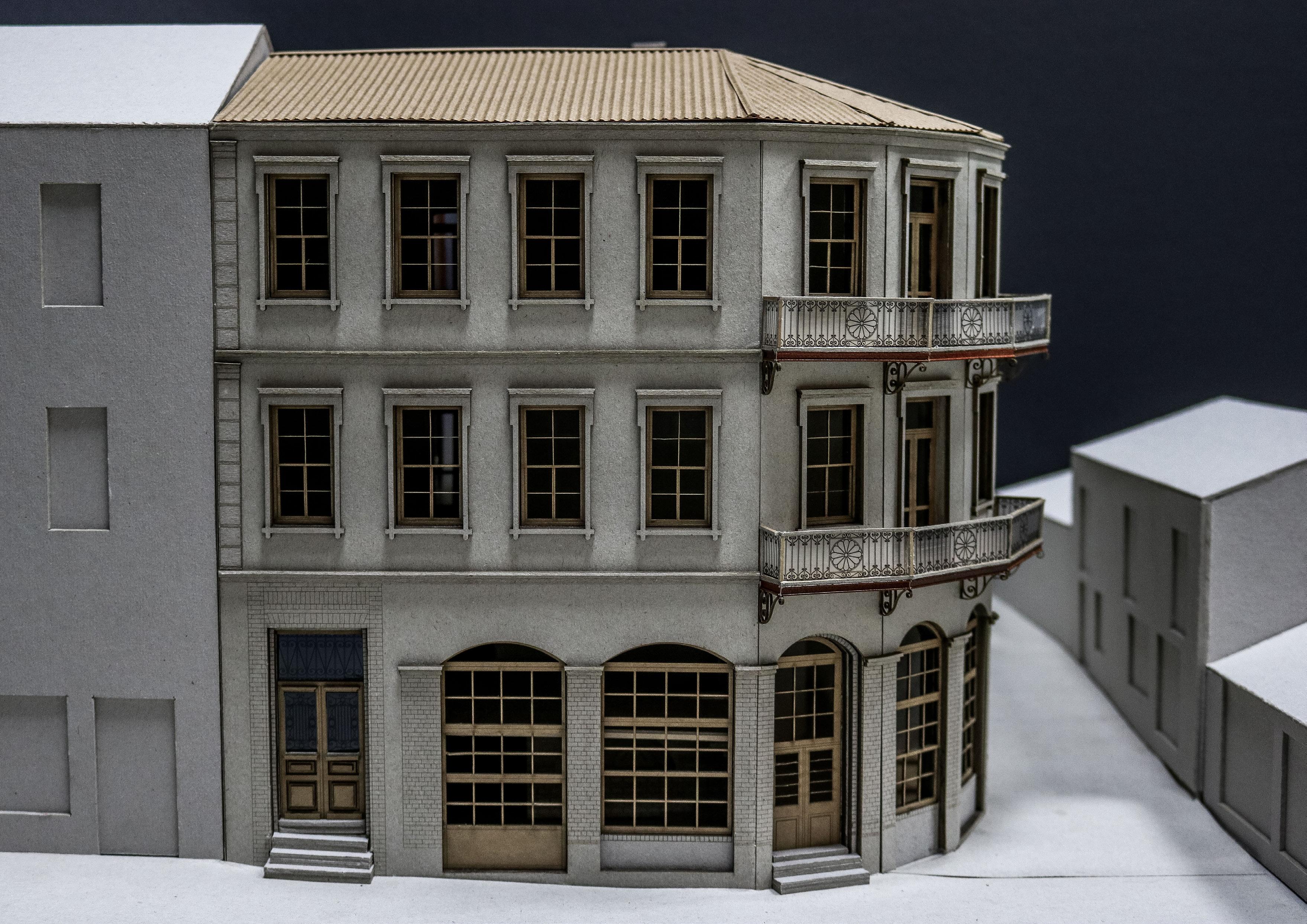
3 minute read
BIOCLIMATIC RESTORATION 08
Thesis project
Xanthi (GR) November 2016 - Settembre 2017
Advertisement
The basic purpose of the project was to restore and reuse a building in the Old City of Xanthi with bioclimatic criteria. The most difficult part was to follow all the procedure needs to be done for old and law protected buildings ike this, as there were no designs or plans of the building and I needed to begin from scratch with all measurements in order to design it in it’s contemporary form. In the past, the building was the residence of a noble family in Xanthi, but the ground floor was used as a bakery. In order to reuse the buildind in the most appropriate way, the use I proposed is residential in the upper floors and bistro in the ground floor.
After analyzng the old building’s morphology, construction and damage, it was decided that its new use will be residential, in the upper floors and bistro in the ground floor in order to perserve the commercial use it had in the past.
Furthermore, in order to provide to the building more space in the outside, I reused the little coun- tryard in it’s back side which can be transormed to an extension for the bistro and a little garden for the residences. In order to connect the countryard with all floors and create a secondary entrance to the houses I added a metallic construction of two floors with stair and elevator to help the communication of the whole building but also the facilitate the movement of people with mobility problems.

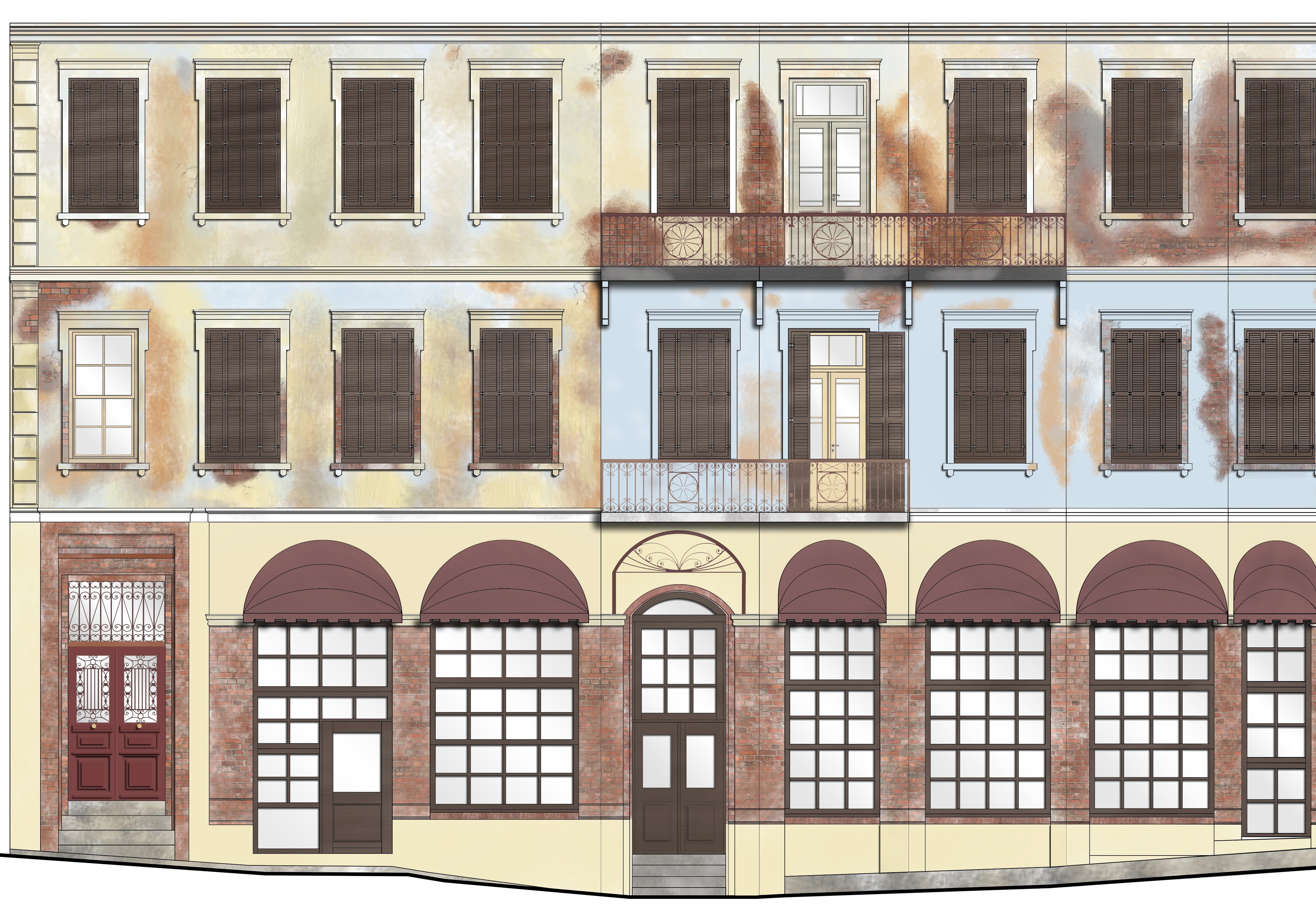
The two residences that were created are formed in esch floor independently one from another. In each there are two main bedrooms, a dining room, a living room with view over the city, a kitchen, two bathrooms and two spare rooms to be used as storage and laundry. Both living rooms have a balcony over the Old City’s centre.
The metal construction in the back of the volume may be used as a second balcony with a geat view over the garden and the extension of the ground floor’s bistro.
By analyzing the building’s damages I came to the conclusion that it’s initial construction is in a very good condition without many damages. The biggest part of the problems can be found in the upper layers of plaster in the walls but are all superficial without any risk in the constrution itself.
The main purpose was to preserve the character of the mansion but adding elements of contemporary architecture in order to bring it to the present. In order to achieve this goal I made a few changes in the outside part of the building and especially the balconies. They were recreated in metal in their original form while the tents in the ground floor were removed. In the inside, I trasformed the rooms in a more adeguate way according to the typology of this kind of buildings and remove the plaster in the gournd floor to leave the brick constrction material exposed, to emphasize in it’s industrial character .
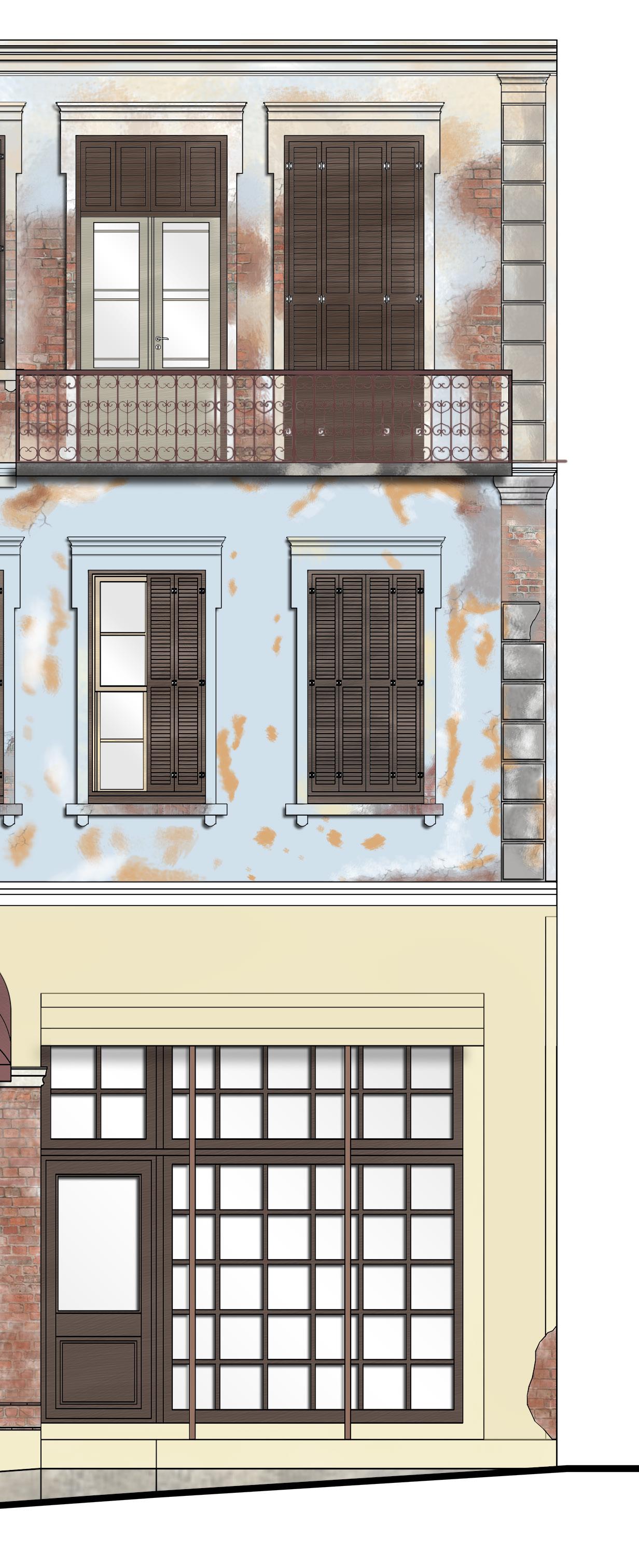
Except the green and the trees used in the yard, I also designed some tents to pe put on at the top in order to help with the excess of sun. The yard communicates directly with the bistro and the kitchen but also with the residenses thought a metal staircase and elevator which can be used by disabled persons but also as an emergency exit.
The most important element of the existing building is the bakery stove which is placed in the center of the ground floor plan and is made entirely of red bricks. In the restoration the stove is kept in it’s place to keep alive the memory of the building’s initial use as a bakery.
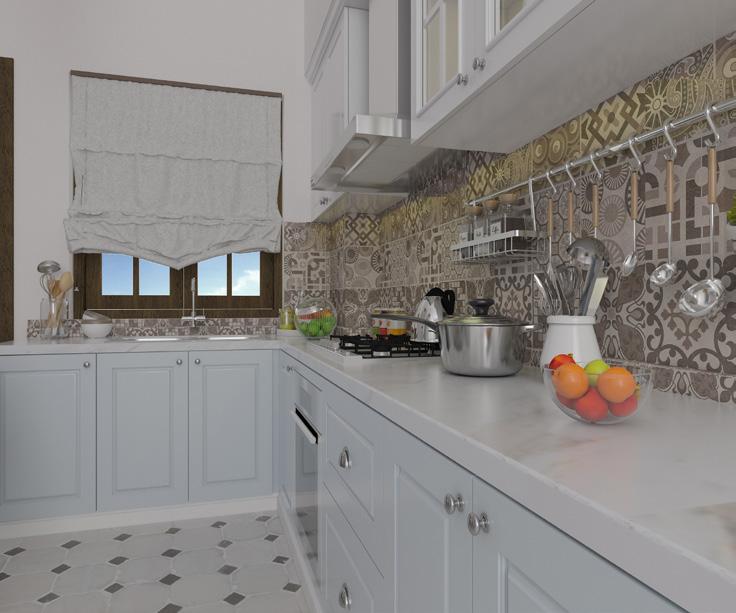
Willing to restore a building in a biocliatic way, one of my effords was to achieve the smallest possible energy consumption for the building.
Through the energy simulation program EDSL Tas, I managed to simulate the energy behavior of the building in the present condition and after replacing the glass panels and installing thermal insulation, achieving an energy improvement of 25% per year.
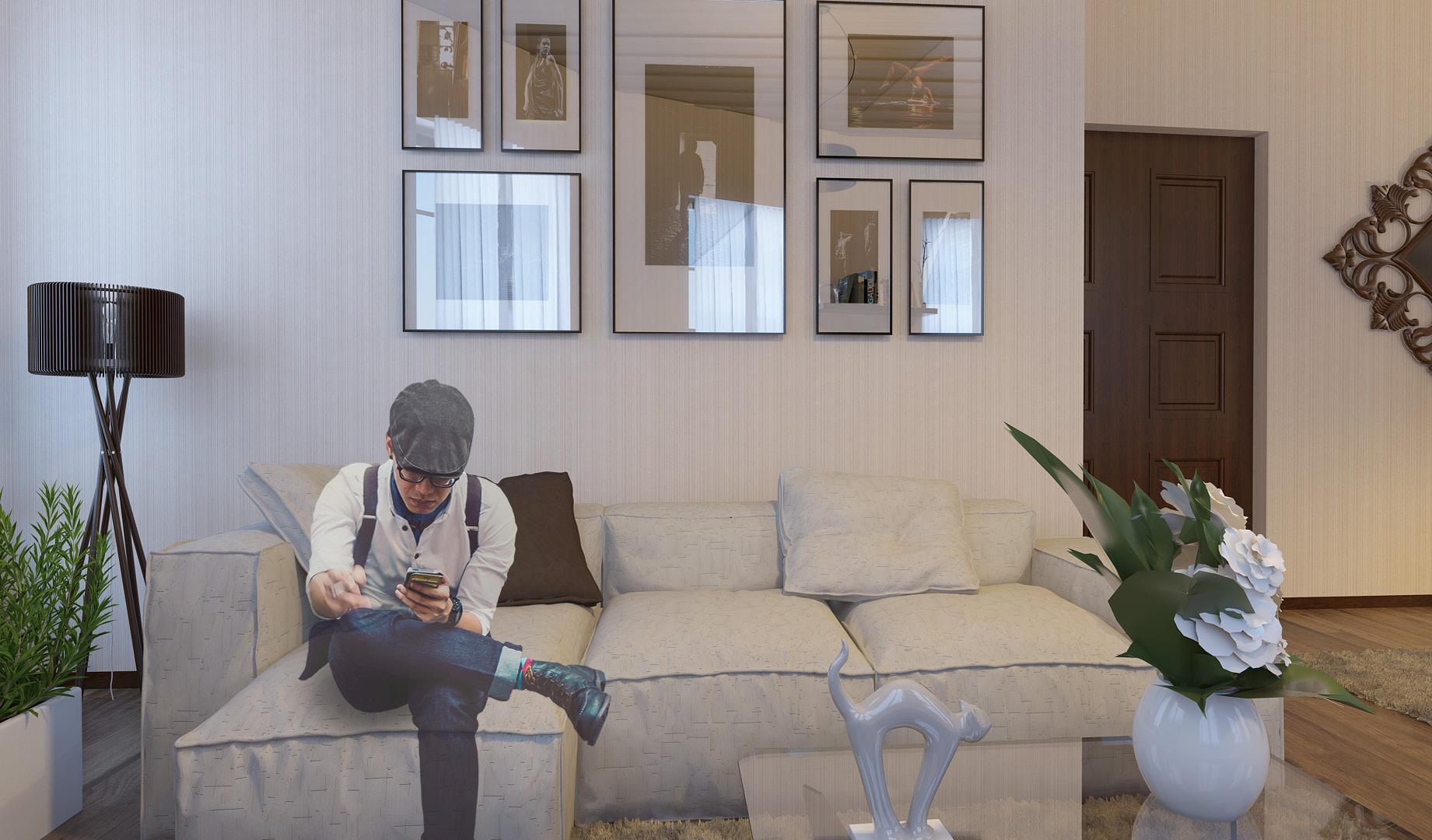
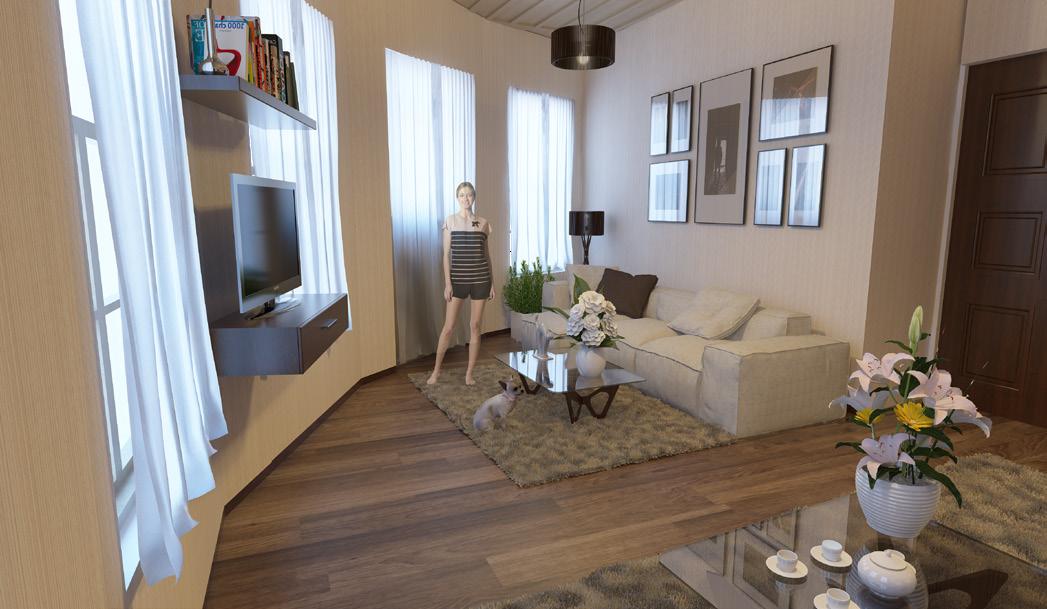
After a variety of tests, it was chosen to place 4-16-4 double glazing with argon in the gap for better thermal insulation of the space and diffusion filter inthe interior. Additionally, a layer of 5 cm thick polystyrene foam (eps) was placed between floor paints. For more sound insulation.
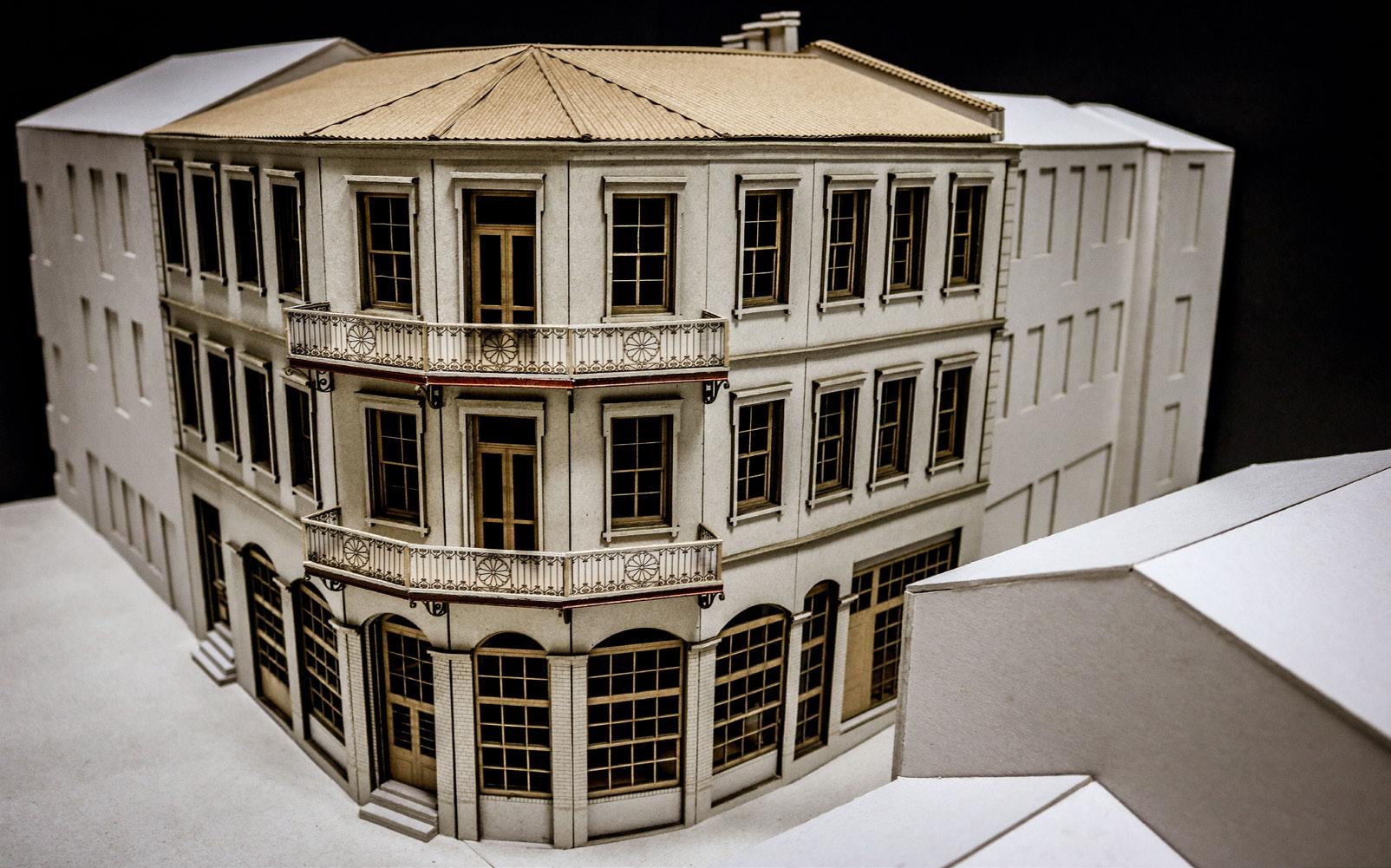
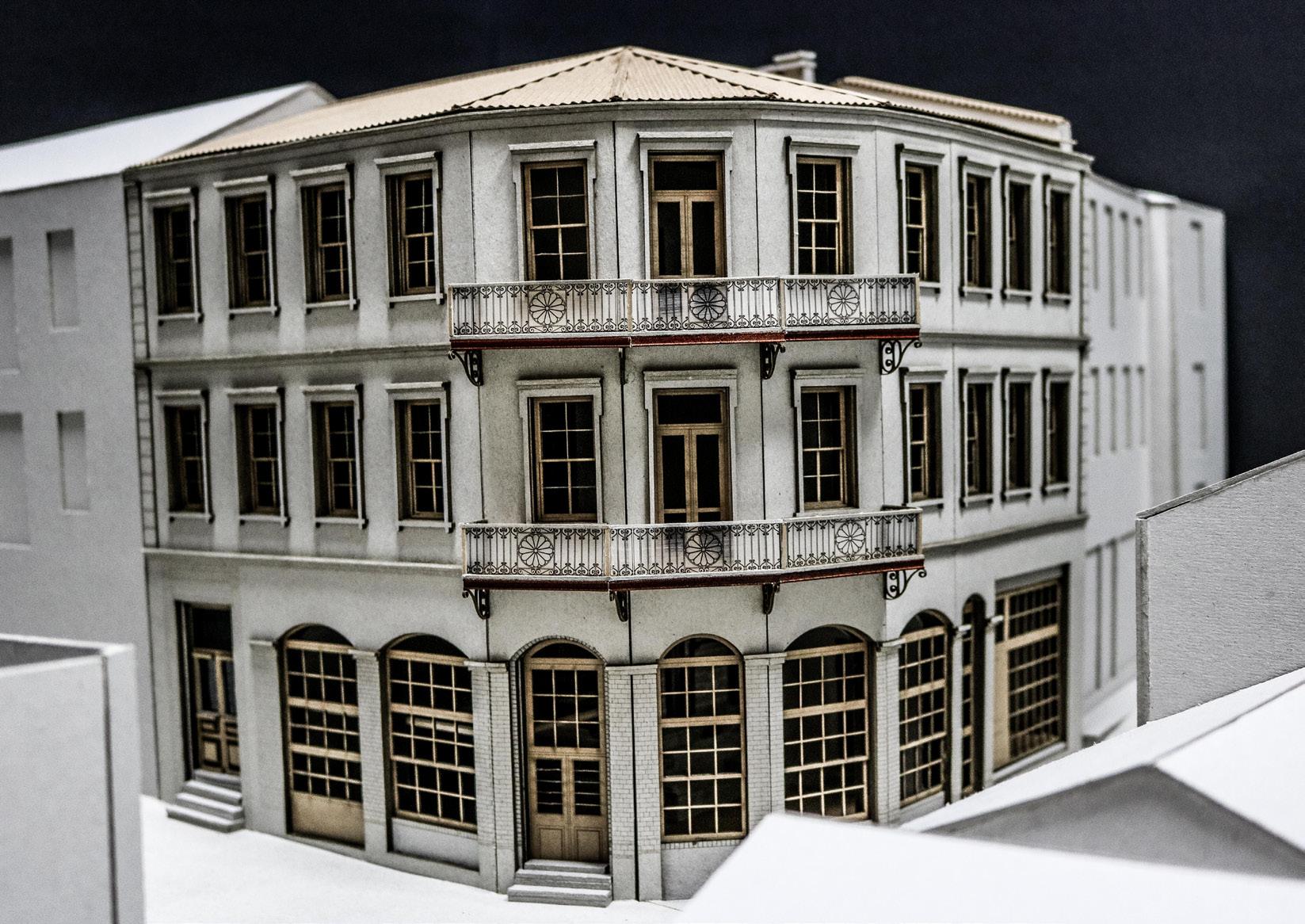
In the interior design of the house, the wooden floors and ceilings were preserved, while the walls maintened their appearence in plaster. The furnitures chosen are made of dark color wood as the windows and doors. Generally I tried to achieve a combination of modern interion designing with the traditional existing materials of the exterior.
Different pavement and ceiling material were used in order to distinguish the secondary functions of the house which can be found in it’s north side.
