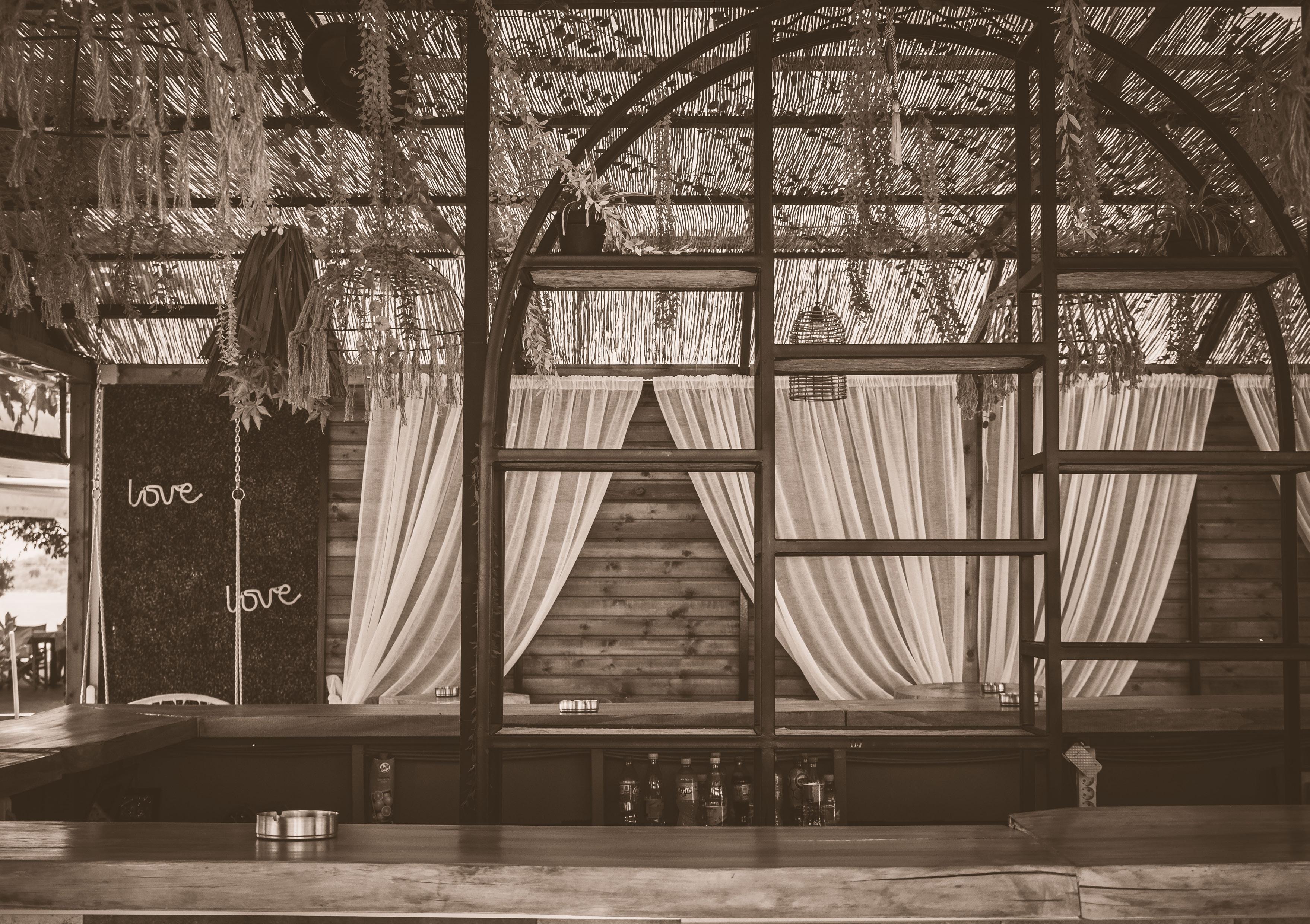
2 minute read
COCKTAIL BAR
Team: Aline Architects
Interior design
Advertisement
The bar is located in Nea Peramos, a village near Kavala. The place where the bar opened was initially a tent with electronic games, and the tent should remain in place, so we found ways to hide it’s form and materials to create a beautiful summer space in boho line.
The idea was to create a cocktail bar in boho style with a lot of green so you feel like you are in a private garden instead of a bar.
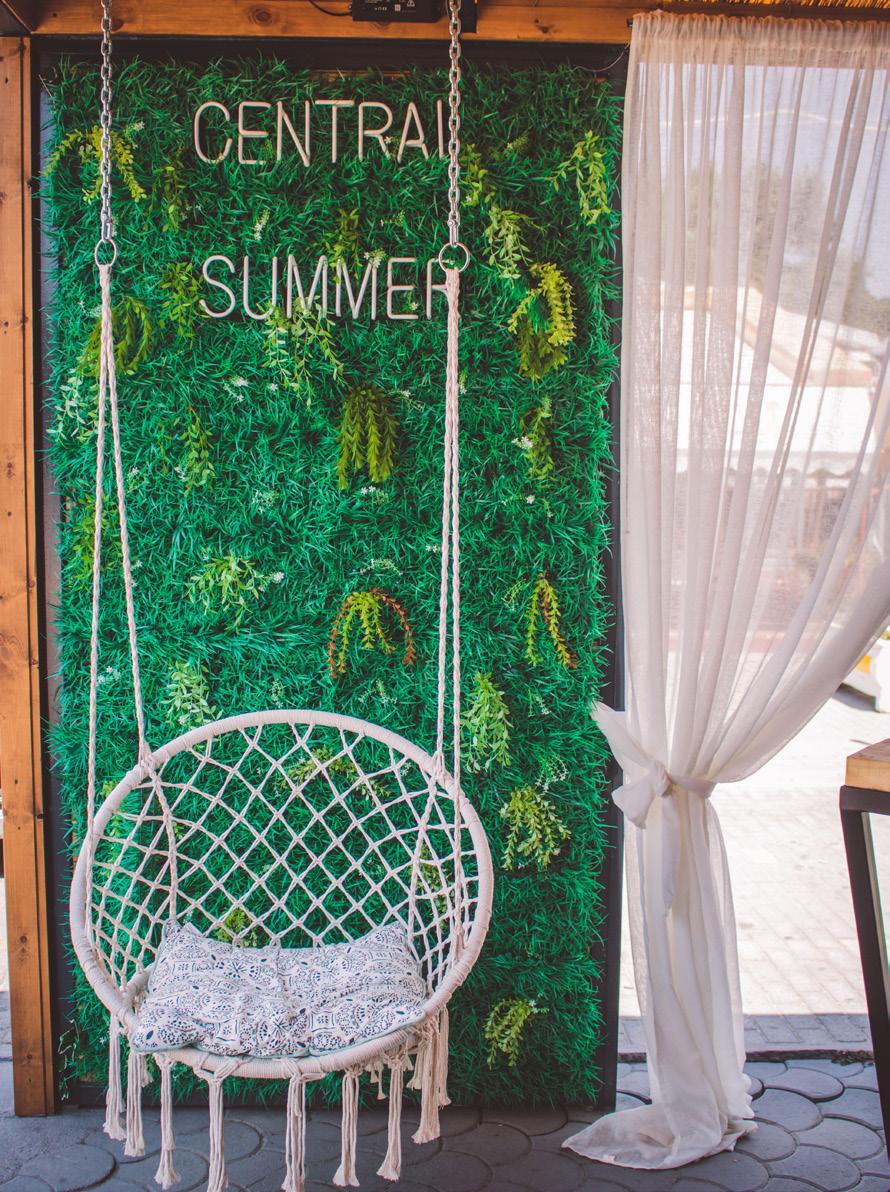
In order to achieve this, we mainly focused in the colors of the bar, the woods used and the tiles. Furthermore, we proposed a lot of green touches, to the ceiling, but also to the open part of the bar with trees.

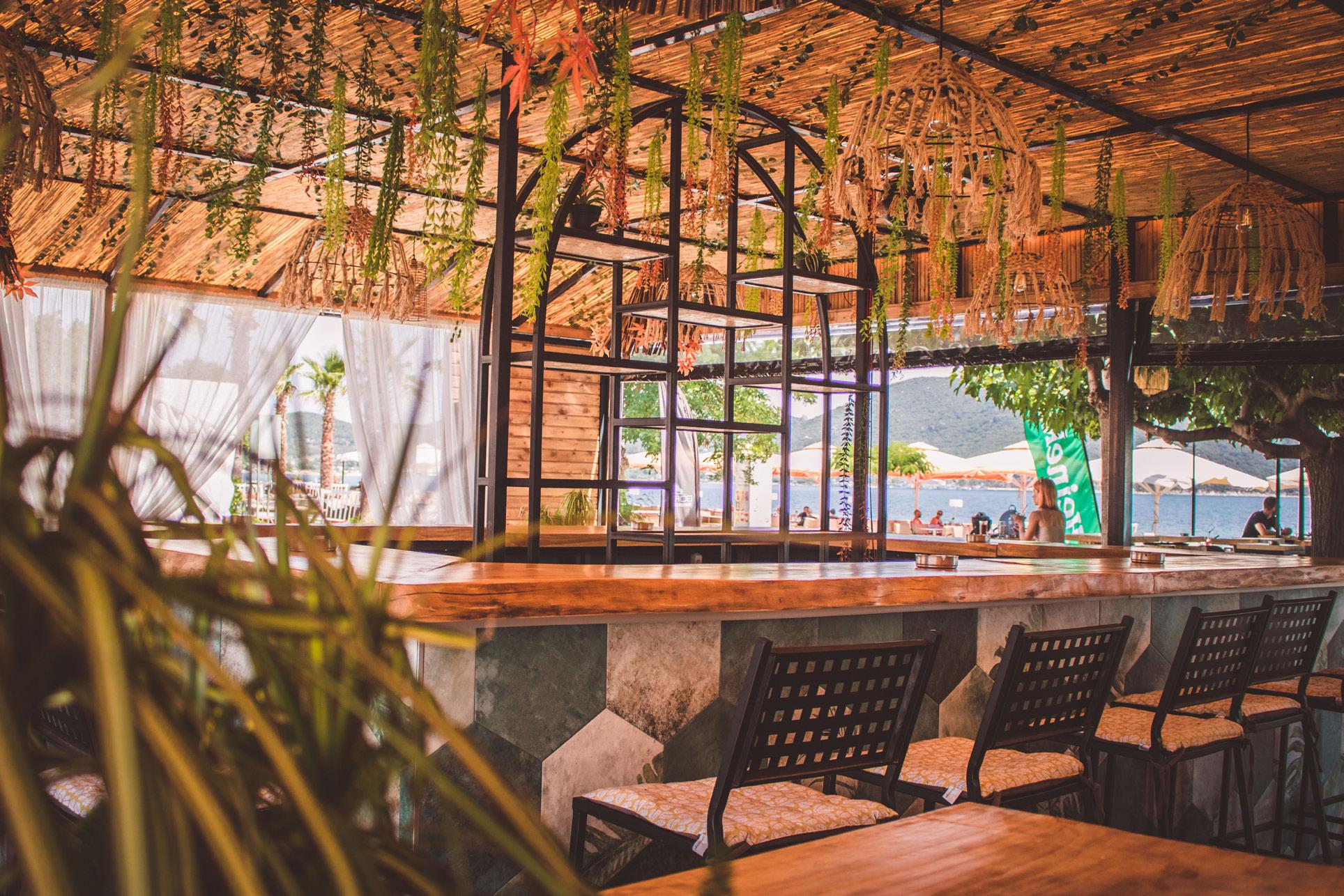
The bar should have the possibility to close around the perimeter, so we created some sliding panels with metalic skeleton and wood, that can be open or close depending on the time of the season. We also put fabric curtains in the openings in order to give more the bohemian summer atmosphere of the wind blowing.
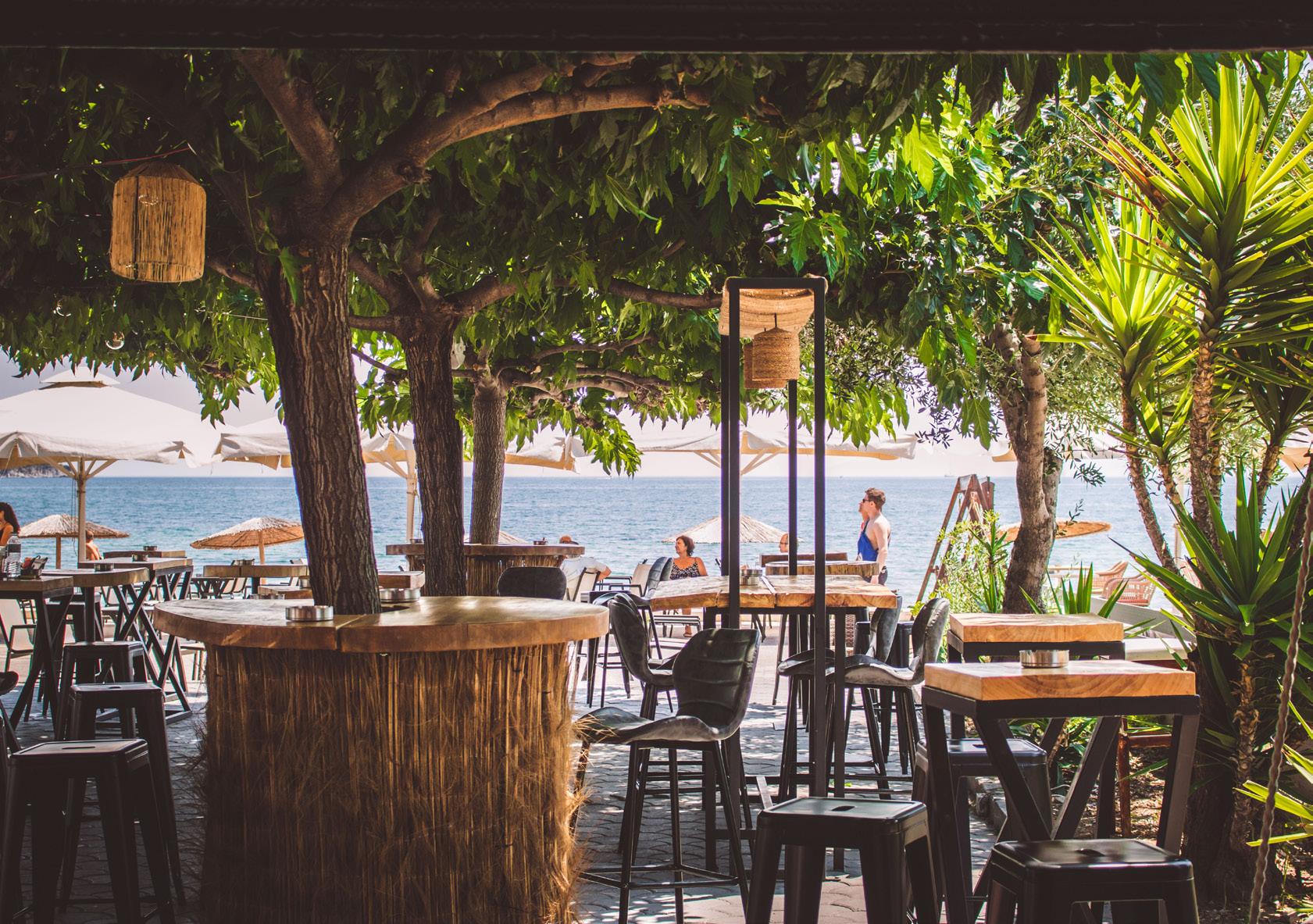
The bar shape is that of a close rectangle, with a metal round construction of shelves in the middle for the liquor bottles. The bar shape and it’s size allows two or more people to work in it at the same time, in order to achieve better functionality during rush hours.
The project is stil in progress and some design elements are currently missing. Some of the ceiling lights should still be replaced, so do the chairs and some of the stools, in order to fit better with the overall design of the bar.
Metaxohori Hotel 03
Team: Archup Architects
Architecture & Interior design in the outside of the building, the walls are covered with stone, and in their corners there are wooden elements - columns.
The hotel is situated in Metaxohori, a small village near Larisa. The hotel is a new construction, and should contain 4 different and totally independent rooms.
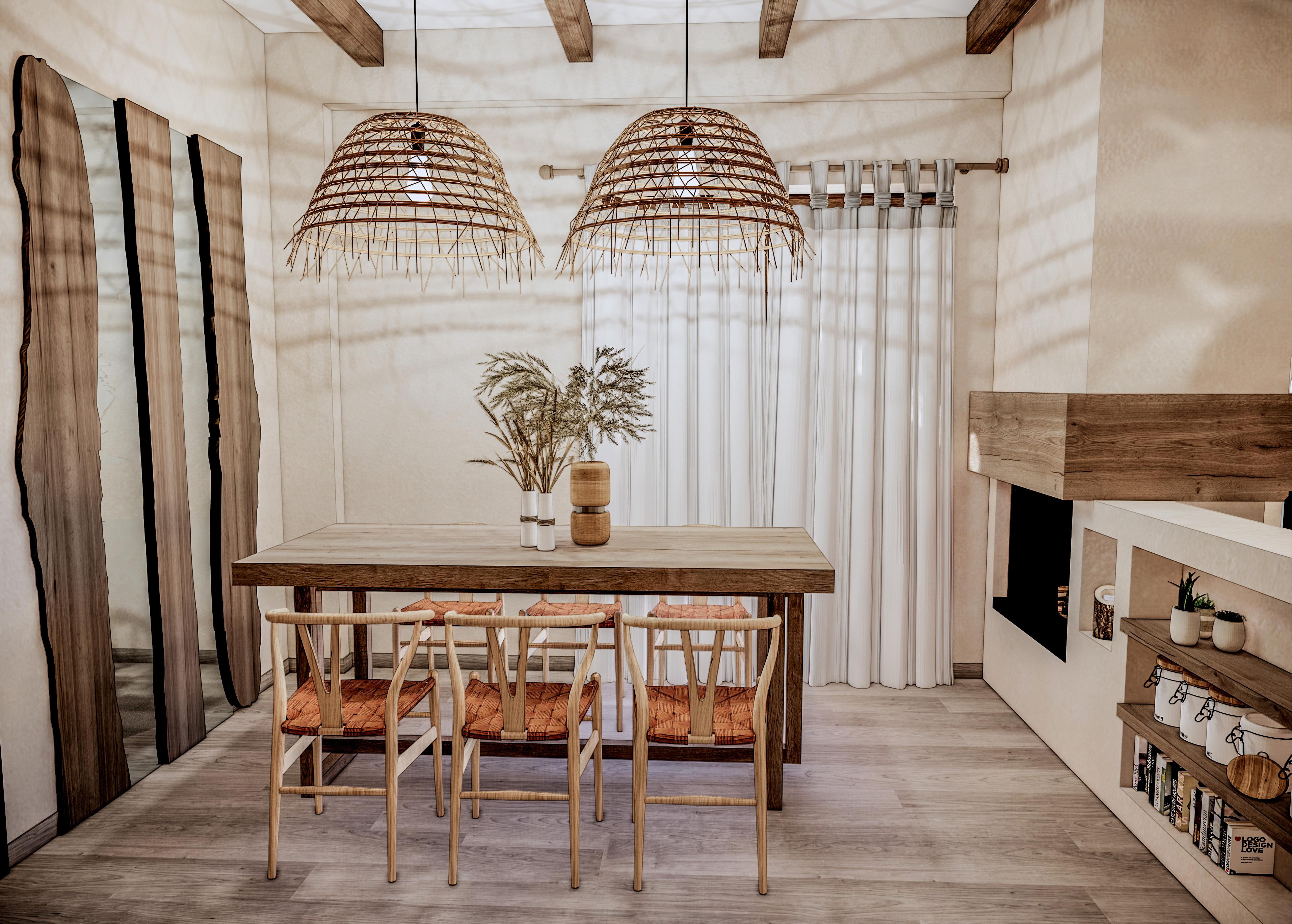
As the site has a great height difference from the top to the bottom of it, we decided to create two buildings that can be accessed on different levels. Each building contains 2 different rooms - suites.
The idea of the interior design was to create different rooms in a traditional greek combined with boho style, based on different colors. They are named after the different color of the kitchen in each design. So we have the green, the yellow, the red and the blue room.
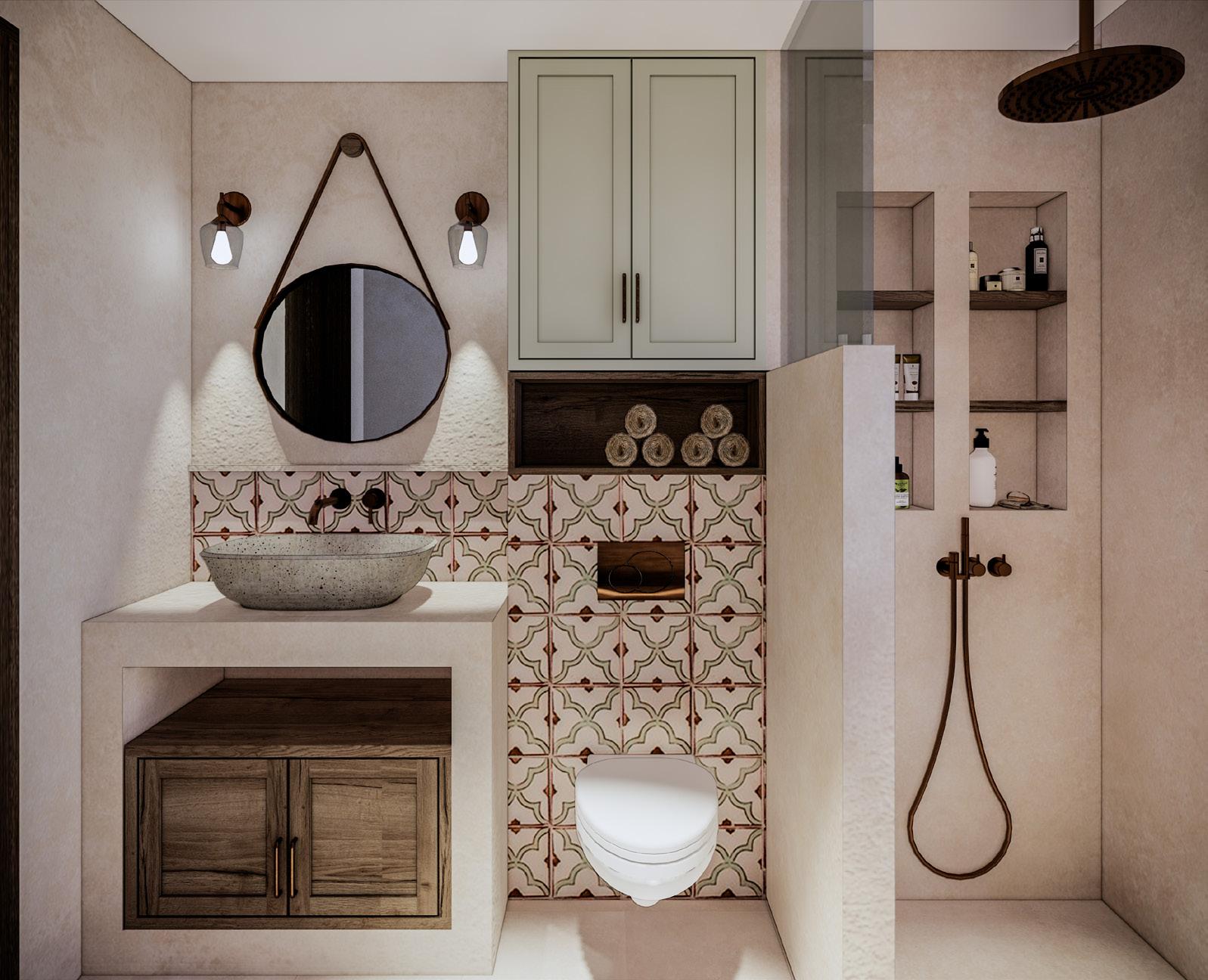
Each room was designed as an independent space, with common yard and common design style. To create the boho style, specific wood textures were used, special tiles, furniture and elements such us lightings.
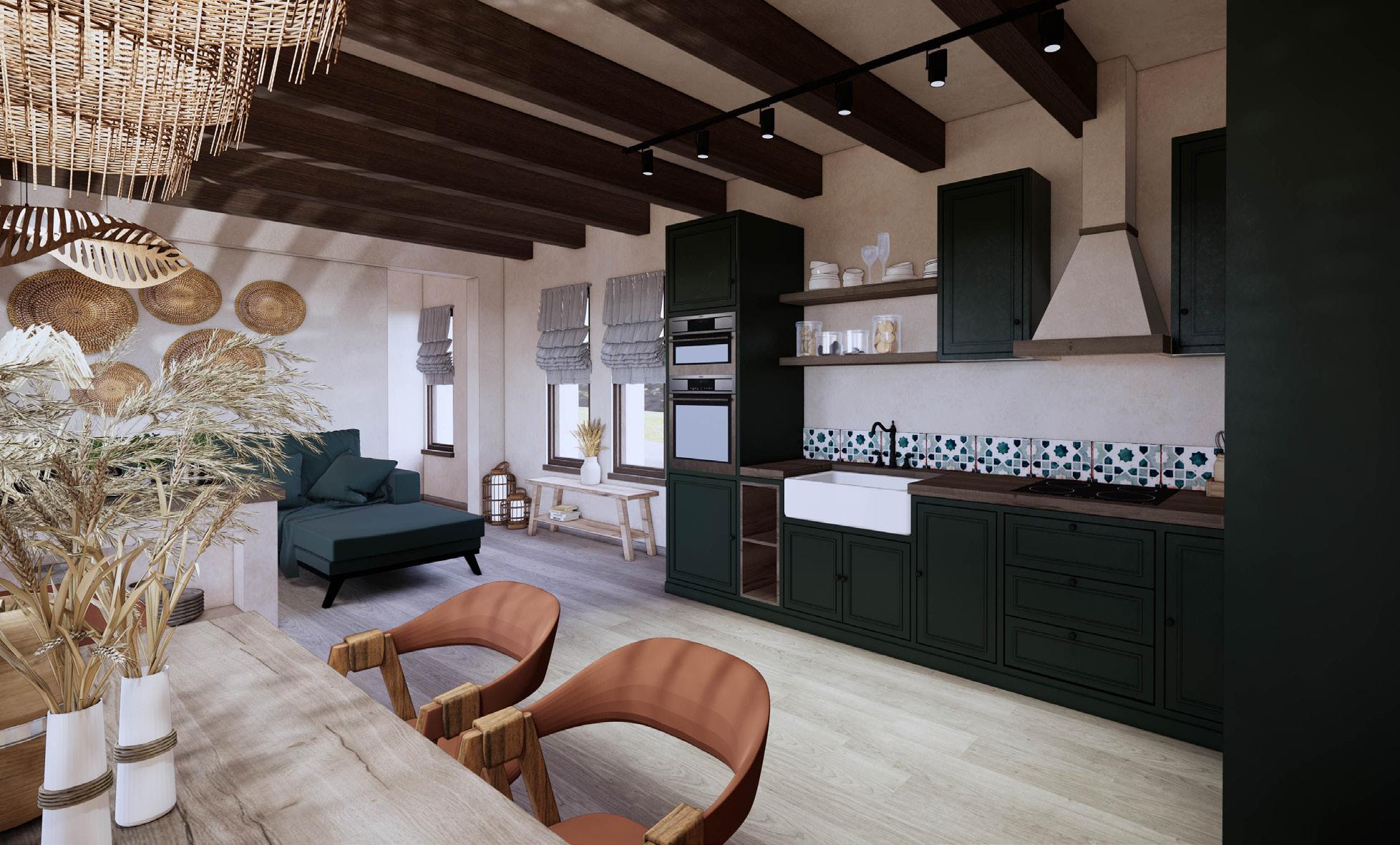
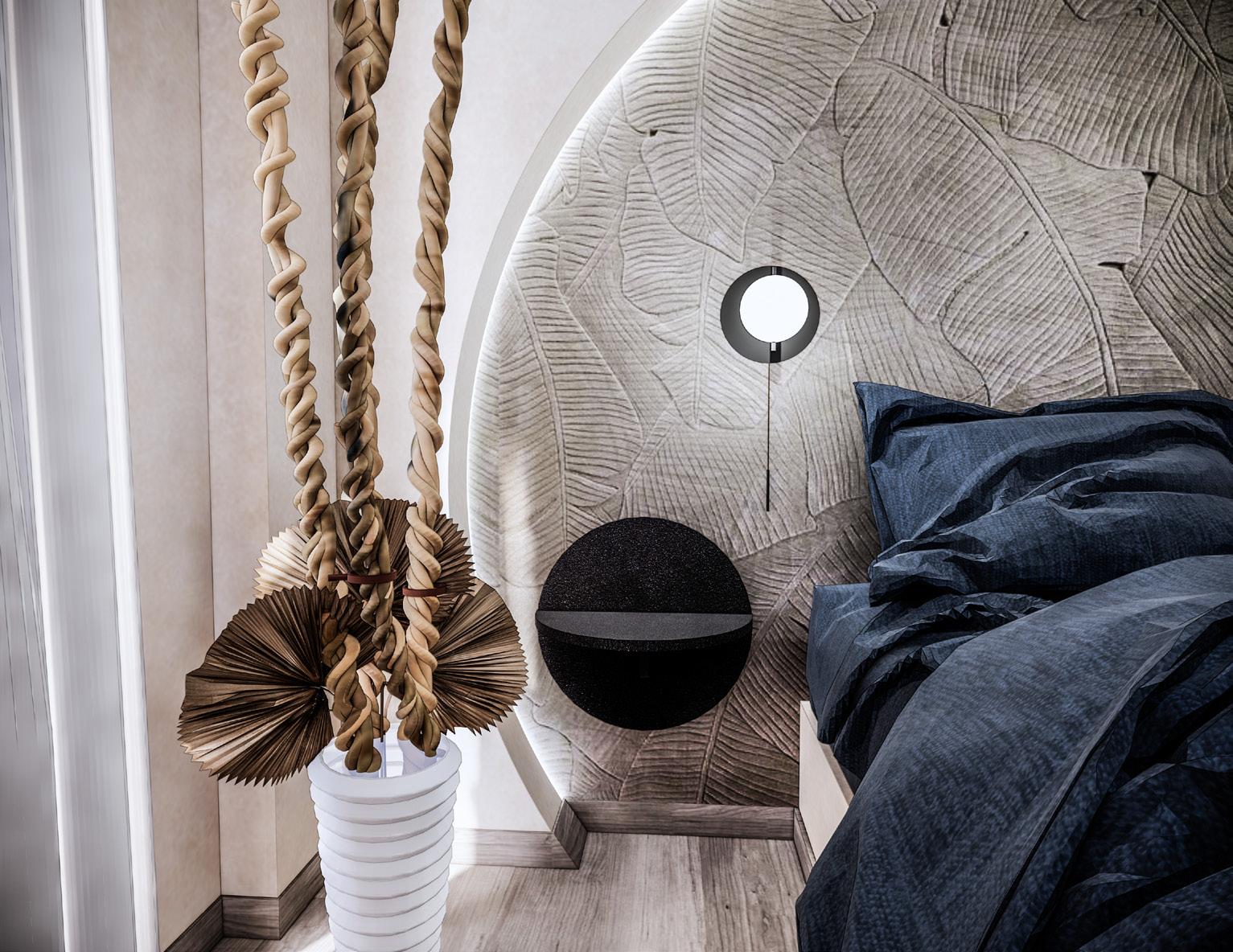
The materilas and the colors used, are neutrals, the floors are wooden and the ceilings have wooden beams, a common element to the greek traditional architecture.










