A NEW PARADIGM FOR SUSTAINABLE
AND AFFORDABLE HOUSING:
Prefabricated, panelized building solutions to address the urgent housing needs of vulnerable individuals.

Prefabricated, panelized building solutions to address the urgent housing needs of vulnerable individuals.
ELEMENT5 PROVIDES STATE OF THE ART TOOLS
The construction industry today faces many challenges including increased complexity, thinning margins, labour shortages, supply chain disruption and poor productivity. Add to this the fact that we are in the midst of a global environmental crisis that is exacerbated by the carbon-intensive way we build, and it is clear that the construction industry is in serious need of transformation.
Prefabricated mass timber construction, where buildings are manufactured and assembled instead of being strictly site-built, reduces a project’s environmental impact and helps reduce risk, improve quality, and shorten construction timelines. The team at Element5 are experts in the delivery of modern timber buildings and we are ready to help you transform the delivery of your next project.
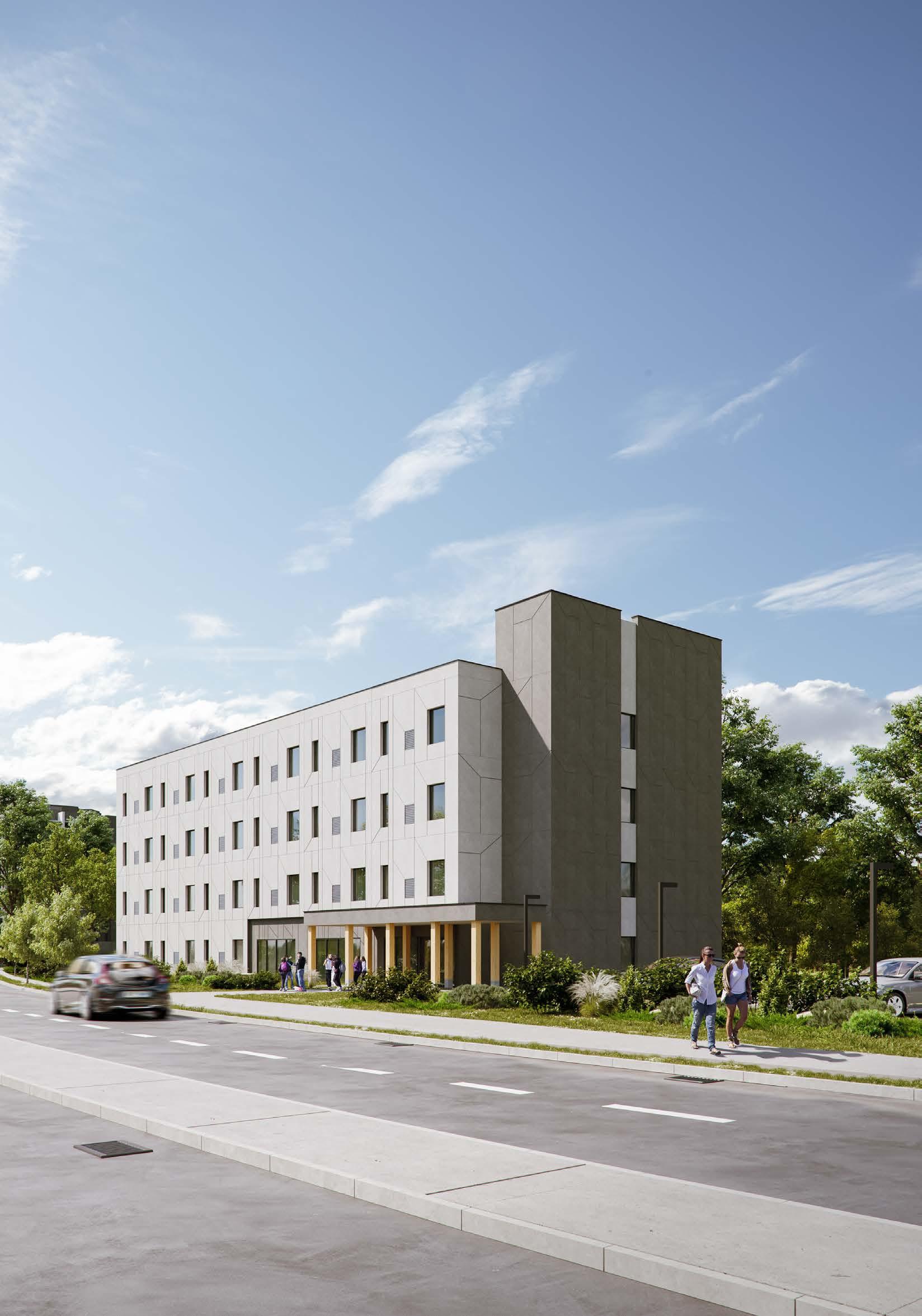
The optimized CLT design incorporates manufacturing efficiencies that help drive down cost. Furthermore, the use of prefabricated mass timber components helps reduce the construction schedule which can generate significant cost savings over a strictly site-built project.
Wood is a natural, renewable, and sustainable construction material with a lighter carbon footprint than steel or concrete. Prefabricated mass timber offers enhanced sustainability by increasing performance and minimizing waste. We use sustainably sourced Ontario wood to manufacture our products.
Site-built projects can be subject to weather delays, coordination issues, skilled local labour shortages, and other disruptions. In factory-built projects, timelines are compressed, with site preparation and fabrication often happening concurrently. Components are shipped in sequence for quick assembly.
Designed for manufacture and assembly, the optimized CLT structural grid presented in this solution is easily modifiable. No building is too big or small. It can be modified not only to offer alternative unit sizes, but also to meet the unique site, size, and height requirements, within certain parameters.
Mass timber residential buildings are pre-engineered to meet or exceed building code, fire code, acoustic, and envelope performance requirements. This efficient, safe and durable construction method delivers buildings that enhance occupant comfort and provide long-term value for building owners.
The superior quality control of the factory means a site assembled building performs better than a site built one. Our CLIPs envelope solution exceeds the energy efficiency standards of the 2015 National Energy Code for Buildings and can be customized to achieve any standard, even Passive House.
People naturally respond to a warm, welcoming wood building. New research in the field of building science shows that this response is more than just a feeling. Incorporating wood and other natural elements into our buildings can directly contribute to the health and well-being of building occupants.
In off-site construction, the controlled indoor setting makes the most efficient use of labour resources and greatly improves worker health and safery. There is a reduced need for working at heights, and the warm, well-lit, dry environment reduces the risk of slips, trips, and falls.
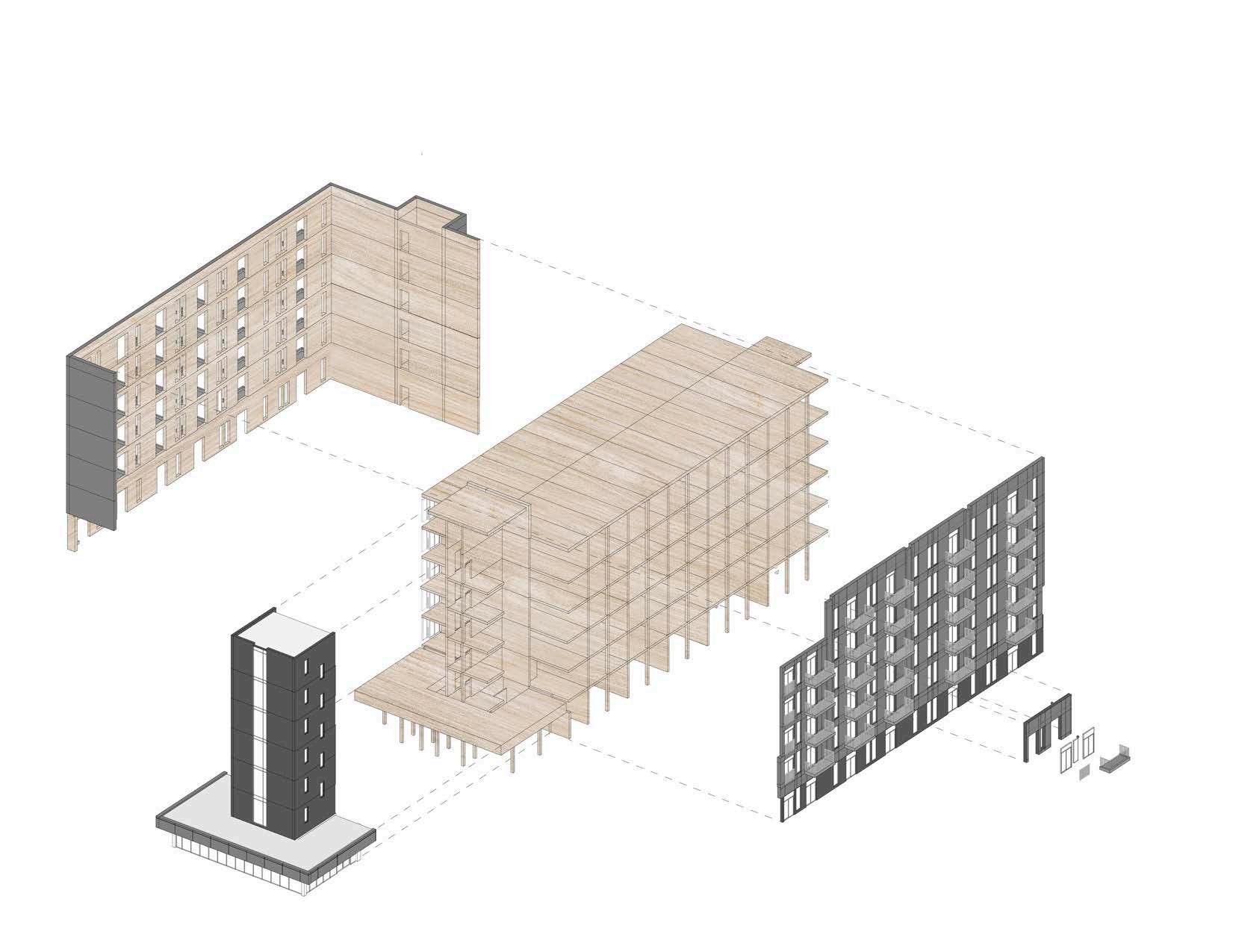
CLT ROOF PANELS
CLT WALL PANELS PREFABRICATED ENVELOPE PANELS (CLIPs)
Optional cantilevered CLT or modular balconies Windows (pre or post installed)
CLT STAIRS GLULAM COLUMNS CLT ELEVATOR SHAFTThis four storey, 41 unit, 27,000 s.f. multi-unit residential building was assembled in only 20 working days.


 YWCA, Kitchener, ON, CDA
YWCA, Kitchener, ON, CDA
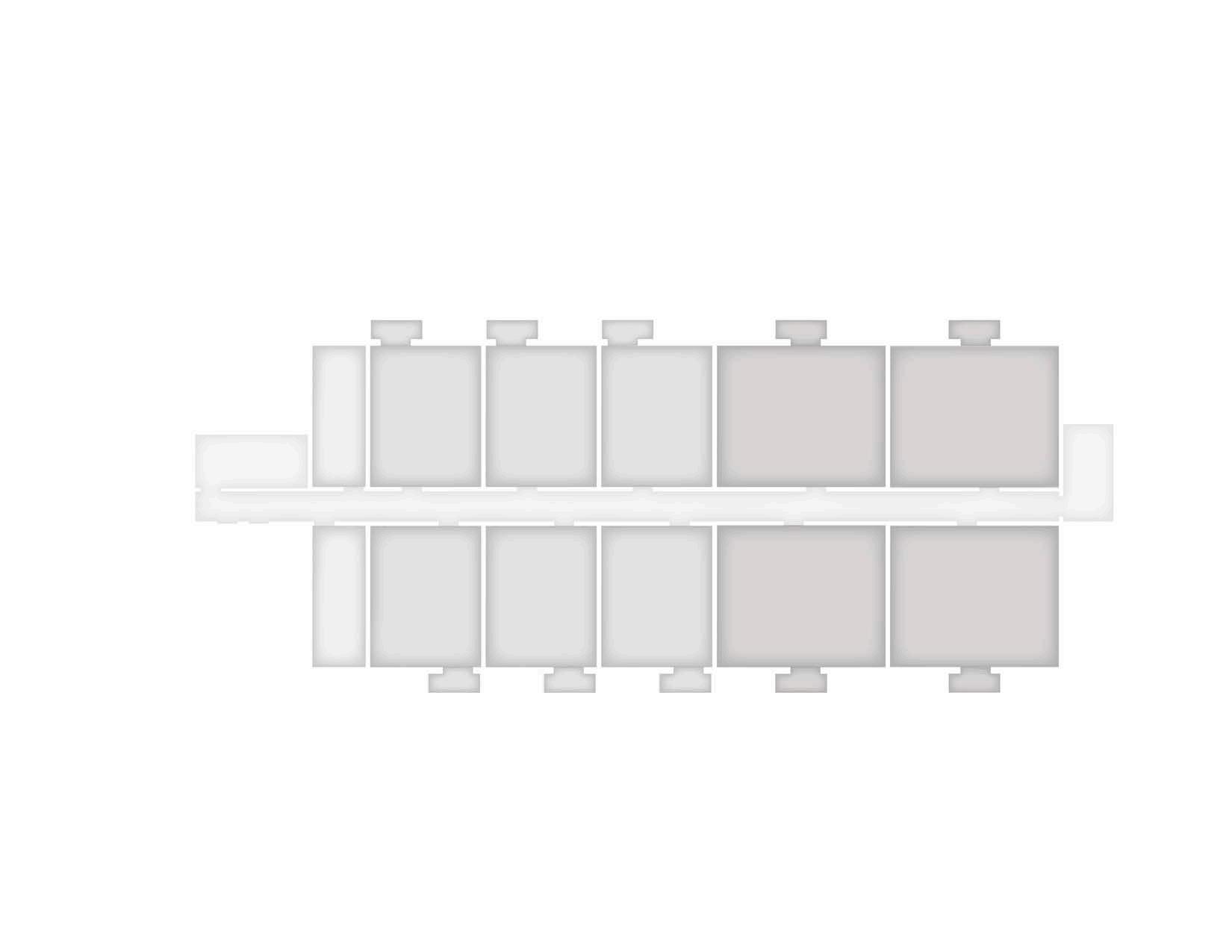
















*Architectural design supplied by Edge Architects









*Massing examples meant to convey a wide range of possibilities, not limited to those which appear on this page







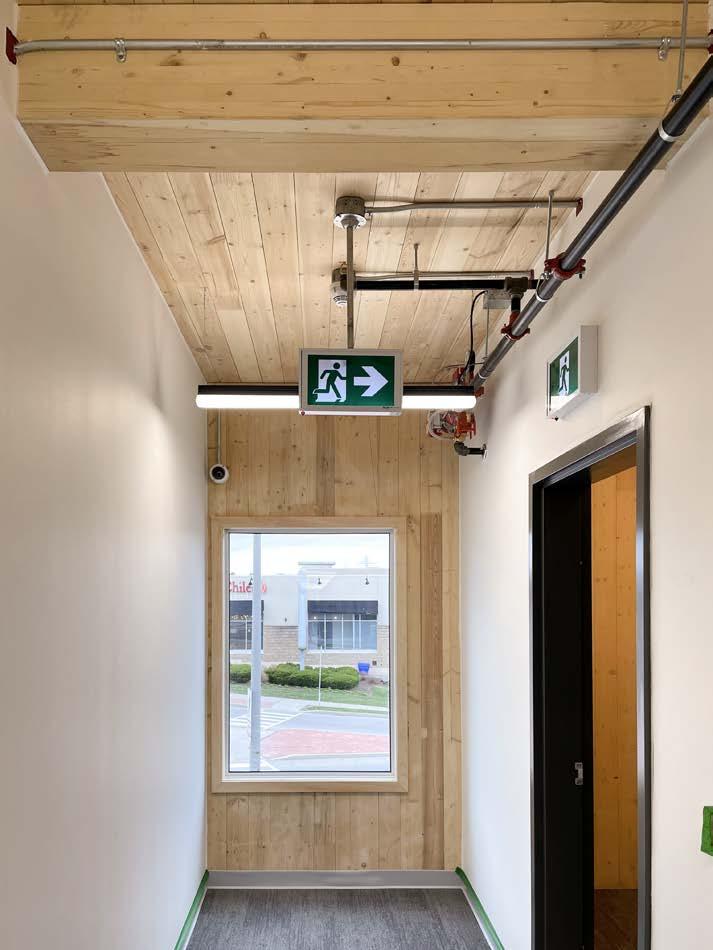
Cross-Laminated Insulated Panels (CLIPs) are a cost-effective, customizable, complete building envelope solution made from CLT. CLIPs are prefabricated off-site in a controlled factory environment and add value to projects by shortening overall construction timelines, facilitating rapid building enclosure, and increasing both the quality and energy performance of the building envelope.
Although they are prefabricated components, CLIPs provide a bespoke solution that can be designed to meet the needs of each project. The wall assembly can be structural or non-structural and customized to achieve any R-value or thermal criteria including Passive House. They can be built to varying degrees of completion in the factory where windows, doors and cladding can all be pre-installed, and are suitable for both all-wood and hybrid construction.


*Architectural design

*Architectural design
Renderings
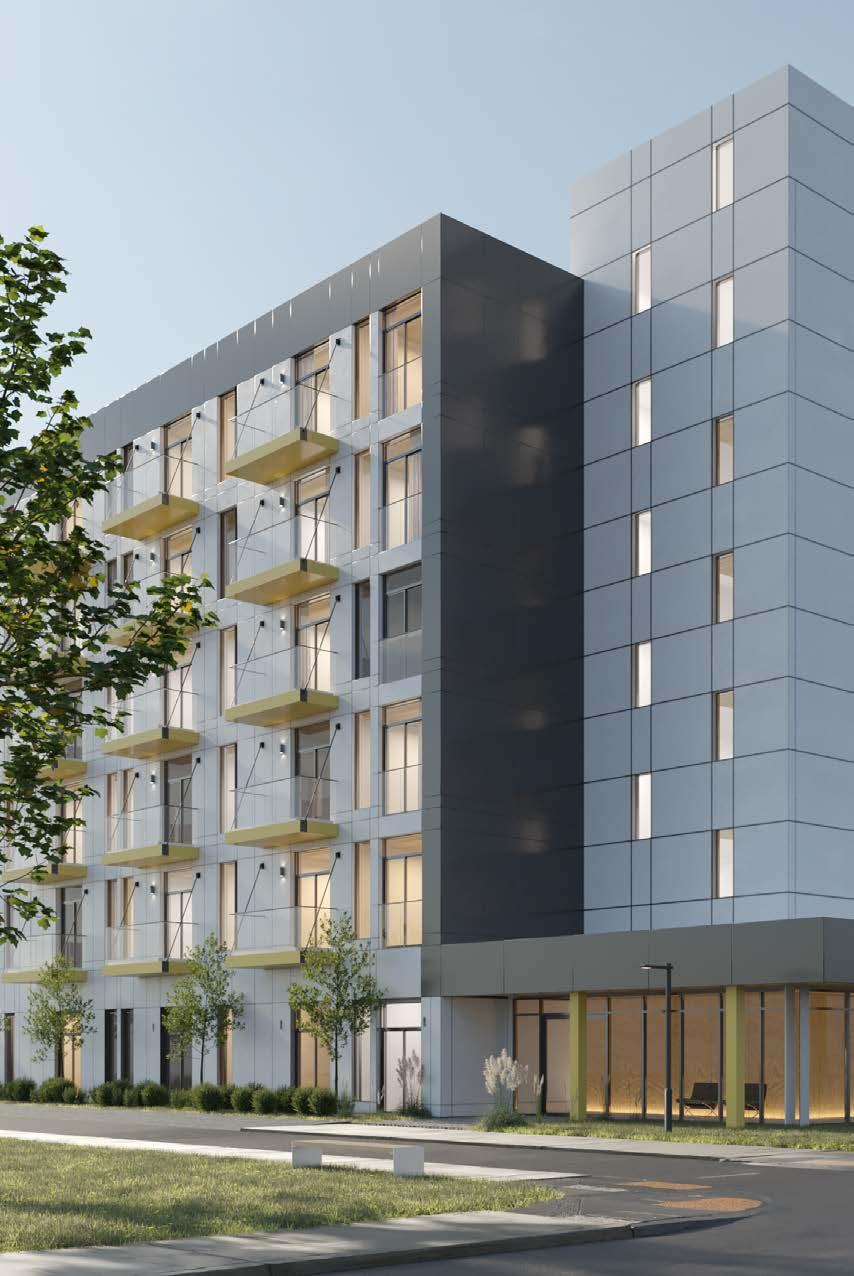
*Architectural design

*Architectural design
Fire Resistive Rating
Reference IBC 703.2
ASTM E119 1-hr and 2-hr floor and roof assembly
Through Penetration Fire stop
Reference IBC 714.4.1.2
ASTM E814 (Hilti)
Flame Spread Index and Smoke Development Index
Reference IBC 803.1.1
ASTM E84
Acoustic floor assembly
ASTM E336
ASTM E1007
FIRE SOUND VIBRATION
Seismic panel strength
ASTN D5456 for in-plane shear strength
LEED
Materials And Resources
Credit 5 Regional Materials 1-2
Credit 6 Rapidly Renewable Materials 1
Credit 7 Certified Wood 1
Indoor Environmental Quality
Credit 4.4 Low-Emitting Materials: Composite Wood and Agrifibre Products
NBCC ENVIROMENTAL SEPARATION
5.3.1.1. Required Resistance to Heat Transfer
Using CLT in an exterior wall assembly povides a continuous thermal break between interior and exterior providing up too 1.25 R/inch.
5.4.1.1. Required Resistance to Air Leakage
When designed as such, Wood can act as an air barrier. Consult a professional to ensure continuity if the air barrier system is achieved.
5.5.1.1. Required Resistance to Vapour Diffusion
A Vapour permeable membrane is part of the Element5 clip system.
PASSIVE HOUSE CANADA
Passive House windows
Adequate ventilation strategy
Thermal insulation
Airtightness
Thermal bridge reduced design



Certified CLT
CLT from Element5 is manufactured and tested for its intended use in Canada and the U.S. in compliance with ANSI/APA PRG 320-2019 North American Standard for Performance-Rated Cross-Laminated Timber.
Our production facility in St. Thomas, Ontario, is 3rd party certified to meet the certification requirements of APA to manufacture cross laminated timber.
Certified GLULAM
Glulam products for use in Canada are manufactured and tested for it’s intended use in compliance with the CSA O122 standard for structural glued-laminated timber.
Our production facility in St. Thomas, Ontario, is 3rd party certified to meet the certification requirements of APA to manufacture structural glued laminated timber.

FSC Certified
Element5 is Forest Stewardship Council® (FSC®) Chain-of-Custody certified by SCS Global Services for manufacturing in St. Thomas, Ontario.
As an FSC Certificate Holder, we can produce mass timber products certified as FSC Mix (Trademark License Code: FSC-C166066).

There's no question anymore that building with wood products from sustainably managed forests is the best choice for the environment. Not surprisingly, new research is showing it is the best choice for people, too.
When considering the impact of the built environment on human health, there are many reasons to build with wood instead of alternative materials. Beyond it's pleasing aesthetics, wood is hypoallergenic, has antimicrobial properties, has excellent sound absorption and does not emit VOCs. Collectively, these benefits help mitigate the negative physiological effects a building can have on occupants, creating instead natural, healthier indoor environments where people can thrive.
Recent studies suggest the use of wood indoors lowers stress reactivity of the sympathetic nervous system—which is associated with lower blood pressure, lower heart-rate, reduced psychological stress, improved resistance to illness, and a better ability to focus attention.
The term ‘biophilia’ that is commonly used today means ‘the love of living things’ in ancient Greek. Biophilic design is an antidote to humanity’s growing disconnection from nature, and the negative human health impacts resulting from increasing urbanization. By incorporating wood, other natural materials, and biophilic design principles into our buildings, we have the power to make a significant, positive impact on occupant health and well being.


CARBON ABSORBED
GRADUAL RELEASE
Carbon storage plateaus in older forests and can slowly be released as trees decay or burn

Wood buildings store carbon and it remains stored over the lifetime of the building
Growing forests absorb carbon dioxide and release oxygen
OXYGEN RELEASED
Natural regeneration and planting begin the cycle
Harvesting for wood products ensures that carbon continues to be stored
Comprehensive professional services are part of the total solution.
Mass timber construction is bringing much-needed change to the way we build. Enhanced collaboration and offsite technologies are increasing the speed and quality of construction, delivering better value for owners and occupants alike.
If you are new to mass timber, we can help you assemble the skilled team needed to succesfully realize a project under this delivery model.
Disciplines covered include:
Cost Consulting
Design Consulting
Planning
Timber Engineering
General Contracting
MEP Consulting
Fire, Envelope and Acoustic Consulting
3D/BIM Modeling
Shop Drawings
Manufacturing
Delivery
Assembly
Element5 is a rapidly growing fabricator and off-site manufacturing company committed to using sustainably sourced lumber to produce high-performance mass timber products and systems that improve the built environment.
We are specialists in the design for manufacture and assembly (DfMA), production, and installation of mass timber structures. The vertical integration of our company minimizes risk, reduces interferences, and maximizes value for project owners.
We support the advancement of mass timber construction by offering a fully integrated suite of professional services and products as a simplified solution for the design, supply, and construction of mass timber buildings.
We are Canada’s newest and most technologically advanced mass timber manufacturer. We produce visually superior edge-glued CLT that is perfect for exposed architectural applications.

Our St. Thomas operation is the most automated CLT production facility in North America. We also develop innovative, value-added components like Cross-Laminated Insulated Panels (CLIPs) and hollow core CLT floor cassettes (BOXX panels).
We offer a complementary suite of professional services and products as a single-point solution for the design, supply, and construction of mass timber structures. We help make mass timber easy.
We take pride in using FSC - certified Ontario lumber inputs to manufacture our mass timber products for use in sustainable, high-performance wood buildings.
Element5 is a mass timber fabricator and offsite manufacturing company that specializes in using sustainably sourced local lumber inputs to manufacture high performance mass timber components and buildings. We offer a fully integrated suite of professional services and products as a single point solution for the design, supply, and construction of mass timber buildings.
Interested in learning more? Scan the QR code to access a virtual tour of our factory to see our CLT manufacturing process up close.

