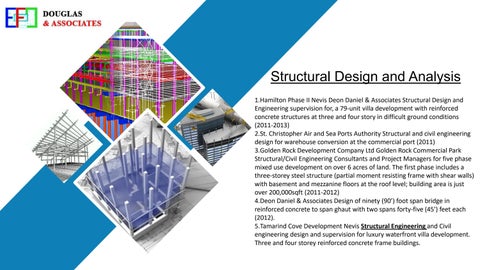Structural Design and Analysis 1.Hamilton Phase II Nevis Deon Daniel & Associates Structural Design and Engineering supervision for, a 79-unit villa development with reinforced concrete structures at three and four story in difficult ground conditions (2011-2013) 2.St. Christopher Air and Sea Ports Authority Structural and civil engineering design for warehouse conversion at the commercial port (2011) 3.Golden Rock Development Company Ltd Golden Rock Commercial Park Structural/Civil Engineering Consultants and Project Managers for five phase mixed use development on over 6 acres of land. The first phase includes a three-storey steel structure (partial moment resisting frame with shear walls) with basement and mezzanine floors at the roof level; building area is just over 200,000sqft (2011-2012) 4.Deon Daniel & Associates Design of ninety (90’) foot span bridge in reinforced concrete to span ghaut with two spans forty-five (45’) feet each (2012). 5.Tamarind Cove Development Nevis Structural Engineering and Civil engineering design and supervision for luxury waterfront villa development. Three and four storey reinforced concrete frame buildings.
Issuu converts static files into: digital portfolios, online yearbooks, online catalogs, digital photo albums and more. Sign up and create your flipbook.


