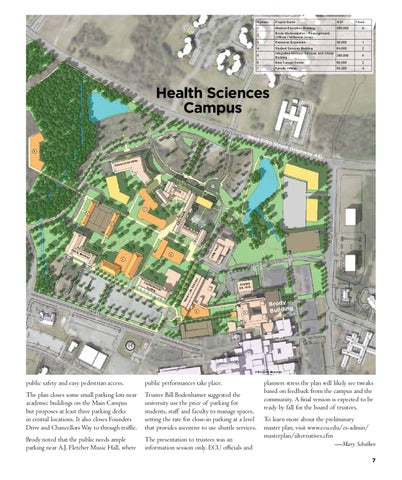Number
Project Name
GSF
1
Medical Education Building
250,000
Floors 6
2
Brody Modernization / Reassignment (Offices / Millennial Uses)
3
Research Expansion
30,000
1
4
Student Services Building
64,000
2
5
Integrated Ancillary Services and Clinics 280,000 Building
5
6
New Cancer Center
60,000
2
7
Faculty Offices
50,000
4
Health Sciences Campus Fifth S
treet
Wes tF
ifth
Stre e
t (H
6
)
tistry
of Den
Ma
cG
re
go
rD
ow
ns
Rd
.
l Schoo
ighw ay 4 3
SO
rl W. A
N
on R ingt
ied
He
d.
Moye Boulevard
alth
1 7
Pla edic
ity
yM
4
ine
Util
mil
5
op
pus Lo North Cam es
Fa
nt
All
7
cie eS Lif
Existing . Bio. Tech
Wa rr
en
rdio Ins vascu titu lar te
nc
Ca
Hea
3
rt Bl
vd.
Brody Building
2
H
Pitt County Memorial Hospital
public safety and easy pedestrian access.
public performances take place.
academic buildings on the Main Campus but proposes at least three parking decks in central locations. It also closes Founders Drive and Chancellors Way to through traffic.
Trustee Bill Bodenhamer suggested the university use the price of parking for students, staff and faculty to manage spaces, setting the rate for close-in parking at a level that provides incentive to use shuttle services.
Brody noted that the public needs ample parking near A.J. Fletcher Music Hall, where
The presentation to trustees was an information session only. ECU officials and
The planCarolina closes some small parking lots near East University
planners stress the plan will likely see tweaks based on feedback from0’ the 150’ campus300’ and the community. A final version is expected to be 3.22.11 ready by fall for the board of trustees.
N
To learn more about the preliminary master plan, visit www.ecu.edu/cs-admin/ masterplan/alternatives.cfm —Mary Schulken 7
