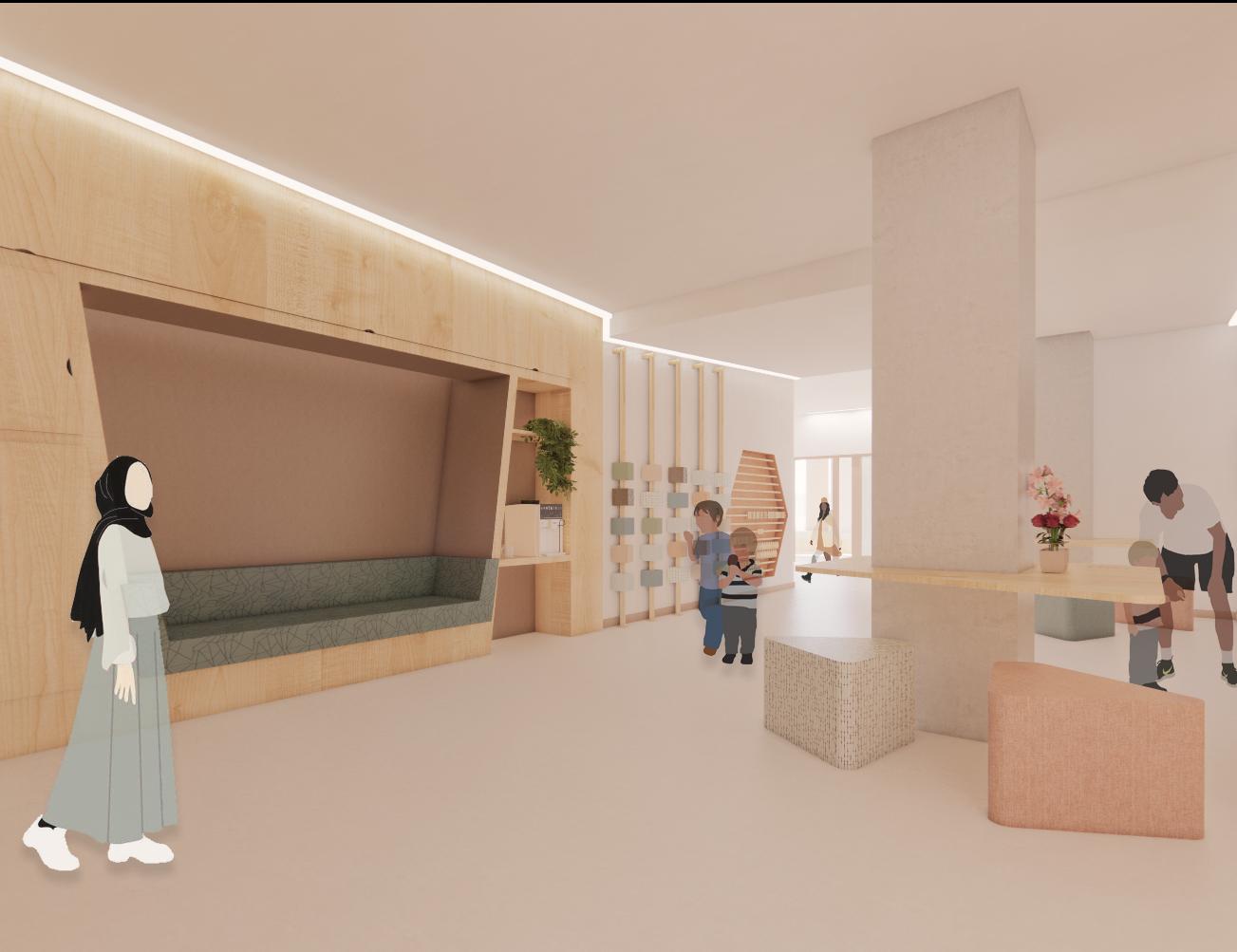
4 minute read
heimat village
create a sense of belonging connect the community to center community connection creates belongingness
A place that you can call home; a sense of belongingness, acceptance, safety, and connection to one’s homeland. An inclusive and inviting community now occupies the former monastery and office for jacoby studios. This adaptive reuse project strives to integrate the German community surrounding the site while enabling the retired to detect a sense of belongingness while accommodating the needs of a retirement village.
Advertisement

EVIDENCE-BASED DESIGN
12% of the United States 45 million retirees decide to retire abroad
Retirement In Germany
climate is mild, generally warm + temperate. Paderborn has significant amounts of rainfall throughout the year, even in dry months. Temperature averages 48.8 degrees fahrenheit.
Germany is viewed as one of the safest countries in the world which plays a role in the consideration of retiring in the country. Popularity and necessity in independent retirement communities are rising. Retirees that reside in Germany have expressed to various platforms that the desire to live in a community amongst other retired citizens is desirable with the ability to still live freely and independently. For ex-pats, visitors who plan to stay 90+ days, must register with the local registration office + apply for a retirement visa. Much of retirement in Germany depends on one’s ability to prove that they have the funds to do so.
Site
BERLIN
Design Features
A local market included in the retirement village promotes connectivity with others throughout the community. Residents create a sense of belongingness through community interaction.

MUNICH located in central Germany, Paderborn lies on the Pader River. a small affluent of the Lippe River formed from seepage on the slope of the Egge Mountain the building was originally built as a 17th century capuchin monastery, then used as a hospital 1841 to 2013. the hospital was damaged in world war II
Structure Organization
All residential suites consider universal design elements to create a community for those aging in the comfort of heimat village. Each suite includes a desk for work and eating, shelving for storage, and display space. Universal design elements include 27” of knee clearance for desk space provided between the floor and the underside of the table and the clothes rod is placed at the ADA maximum of 54” above the finish floor for a side approach.

Promoting health and wellness throughout the village includes the consideration of how residents can incorporate movement into their daily routine. A pool located on the ground floor and center of the village provides a place for residents to relax and exercise. The fully equipped gym is located adjacent to the pool area.

Residental Single Suites
1A
SINGLE UNIT
500 SQ. FT queen bed restroom sink open closet desk / storage lounge level one ground level
1B
SINGLE UNIT
500 SQ. FT queen bed restroom sink level one ground level open closet desk / storage lounge

Residental Double Suites

2A
DOUBLE UNIT
800 SQ. FT


2 queen beds ADA restroom living area lounge desk / storage gardening level two level one ground level
2B
DOUBLE UNIT
1,000 SQ. FT king bed queen bed restroom living area level two level one ground level dining area desk / storage gardening original curves revolved to create form rotate + change angles to make 3D printable create final curves to revolve + 3D print cord grip

Small, simple things in life matter the most, and inspire us to slow down, ground ourselves, and appreciate all surrounding us. Fireflies remind us to be intentional about the light we seek in others. The childhood, atmospheric memory of catching fireflies expresses the glowing articulated form of line, shape, texture, pattern, and shadow. Using a hybrid of traditional woodworking and “hi-tech” digital manufacturing the luminaire embraces the qualities and limitations of 3D printing.


4” walnut turned on lathe, two 2” pieces of walnut were glue laminated to achieve the 4” diameter block
4” walnut turned on lathe, using lathe and forsener bit a 1 1/2” interior hole was made to fit socket split at midline for structural connection interior 3D printed piece extra 3D printed piece glued to largest piece for aesthetics of form largest 3D printed piece
3D printed piece that fits inside of layers above, most important layer structurally
Design Features
Inner layers of the 3D printed diffuser create the silhouette of the initial curve revolved to create form. When exposed to natural and artificial lighting, the interior form exposes the concept through its printed layers and amorphic shapes celebrating digital craftsmanship

CURVE / PATTERN
black walnut turned on lathe socket gap for plastic sclupt to cont. shape
2” black walnut
LED bulb
Connection Detail
Lightning bugs have unique patterns they flash to communicate to other fireflies. These light patterns were analyzed and changed to a proportionate scale to create a curve that mimics the flashing patterns we are familiar with when catching fireflies. This curve was revolved on a center axis to create a cylindrical form that can be sculpted. Using a lathe and other traditional woodworking techniques the shape is carved into 4” black walnut.
Wooden components of the luminaire represent an inspiration from the unique patterns of lightning bug flashes to communicate with other fireflies. The 1/8” interior diameter of the cylindrical piece contains the tubing used to wire the pendant fixture. The sculpted wooden element protects the electrical components from exterior exposure while embracing the physical relationship between natural and digitally generated elements.



The constructability of the luminaire is strategic in the efforts to create the ability to adjust the light source. The LED bulb screwed into the socket fits seamlessly into the diameter of the smaller 3D-printed piece. This plastic component acts as the support for the entire piece but also allows for modifications to occur.




