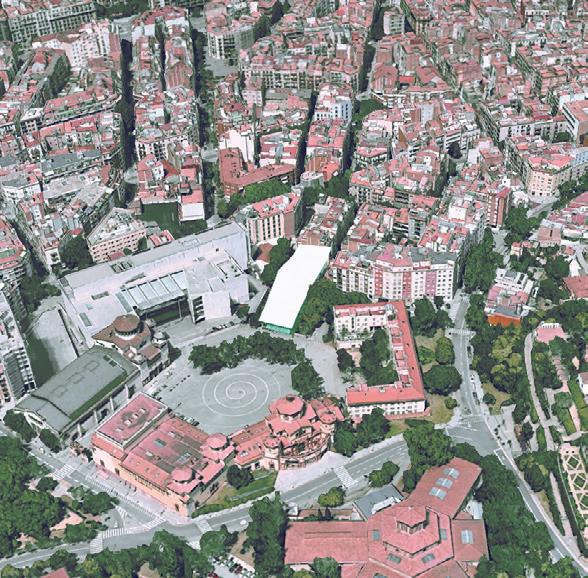
1 minute read
FLORA
SPRING 2020
Culinary Institute
Advertisement
INSTRUCTOR: ALEJANDRO LAPUNZINA
FLORA's energetic shape reflects the history of art and learning about the plaza it serves, and it responds to the dynamic physical environment of Barcelona’s El Poble Sec neighborhood.
Plants fed by greywater contribute to the wellbeing of users, the performance of the space through their thermal mass and air purifying qualities, and form a living representation of growth happening in onlooking classrooms. A billowing roof captures rainwater. Expansive window walls open for ventilative cooling and integration with the outdoors. Glulam sourced from nearby Basque forests holds blocks of program.
FLORA marries school typology and greenhouse biophilia to support learning.
Conceptualized as an enclosed park, FLORA brings biophilia into its central atrium full of plant life, integration with the outdoors, and holistiic wood design [ABOVE]. The spatial orientation of the project responds to the sun path. Rain- and grey-water are recycled to cultivate a lush central atrium [BELOW]. There are three distinct approaches to the project: from the elevated Plaça Margarida Xirgu, home to festivals, a theater, drama school, and museums (A); from the lower carrer de la Purissima Concepió, lined by apartments and great buttresses which support the plaza (B); and from the even lower, quieter carrer de la Concòrdia, which dead ends at the plaza wall (C) [RIGHT].





