
6 minute read
FLORA
SPRING 2020
Culinary Institute
Advertisement
INSTRUCTOR: ALEJANDRO LAPUNZINA
FLORA's energetic shape reflects the history of art and learning about the plaza it serves, and it responds to the dynamic physical environment of Barcelona’s El Poble Sec neighborhood.
Plants fed by greywater contribute to the wellbeing of users, the performance of the space through their thermal mass and air purifying qualities, and form a living representation of growth happening in onlooking classrooms. A billowing roof captures rainwater. Expansive window walls open for ventilative cooling and integration with the outdoors. Glulam sourced from nearby Basque forests holds blocks of program.
FLORA marries school typology and greenhouse biophilia to support
Conceptualized as an enclosed park, FLORA brings biophilia into its central atrium full of plant life, integration with the outdoors, and holistiic wood design [ABOVE]. The spatial orientation of the project responds to the sun path. Rain- and grey-water are recycled to cultivate a lush central atrium [BELOW]. There are three distinct approaches to the project: from the elevated Plaça Margarida Xirgu, home to festivals, a theater, drama school, and museums (A); from the lower carrer de la Purissima Concepió, lined by apartments and great buttresses which support the plaza (B); and from the even lower, quieter carrer de la Concòrdia, which dead ends at the plaza wall (C) [RIGHT].



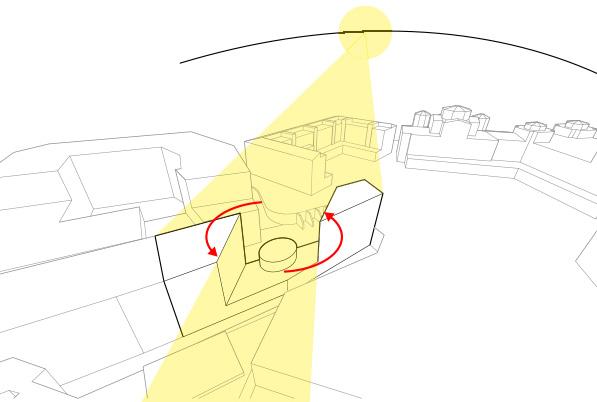





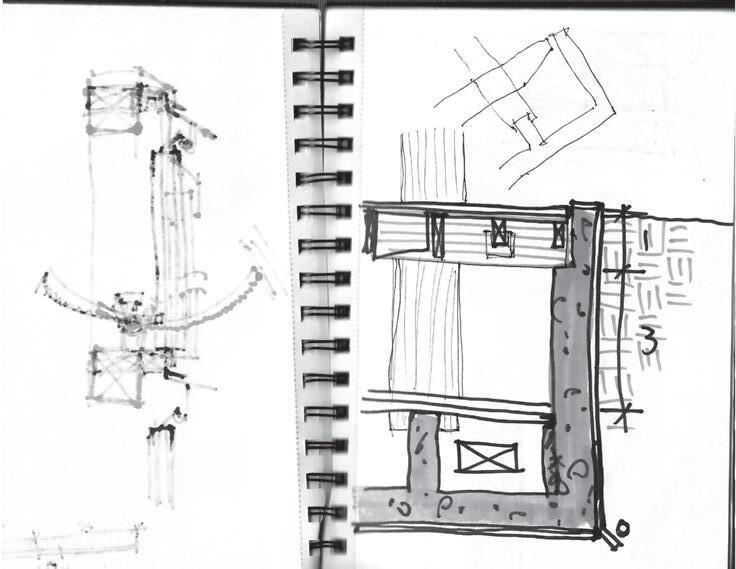

Cuadro
FALL 2019
LIVING + WORKING
INSTRUCTORS: NÚRIA SABATÉ GINER & MARC FOLCH
PARTNER: BENJI TANG
CUADRO engages opposite corners of the long-standing Plaça del Carme.
Light voids enhance the wellbeing of working residents and patrons by bringing multi-directional light and ventilation into each space. These zones become circulation space, expand and filter the plaza, and facilitate year-round usage and building performance.
Glass blocks sprinkled among brick form a gradient - the densest arrangement opens up ground-floor workshops to the street and sparser arrangement above gives privacy to residences. Masonry is glorified, a datum of the project.
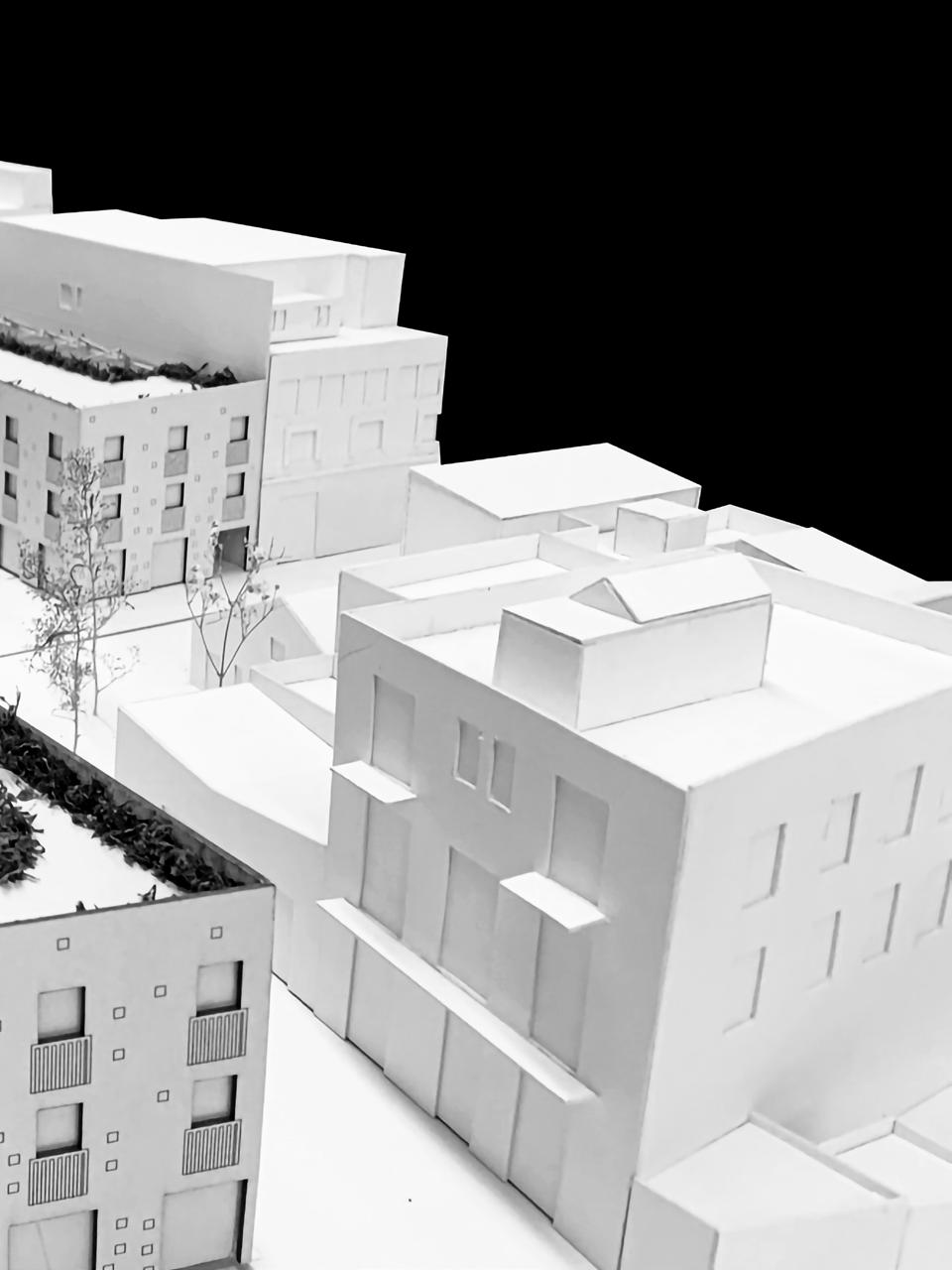

OPERABLE FENESTRATION
YIELDS USER ENGAGEMENT + CROSS VENTILATION
BRICK CONSTRUCTION
REQUIRES NO INTERIOR FINISH + THERMALLY MASSIVE
SHARED PLUMBING WALLS
REDUCES PENETRATIONS AND OVERALL COST
GLASS BLOCKS IN FAÇADE
RANDOMNESS BRINGS INTRIGUE TO MASONRY GRID
INTERIOR FAÇADE
LETS FILTERED DAYLIGHT INTO REAR OF EVERY SPACE
PERSONAL INTERIOR STAIRS
SPACES DIVIDED VERTICALLY BY LEVEL OF PRIVACY
MASONRY COLUMN GRID
LENDS HUMAN SCALE TO FORM + MODULARITY
OPEN TO COURTYARD
EASY ACCESS FOR RESIDENTS AND PATRONS

Elevation B

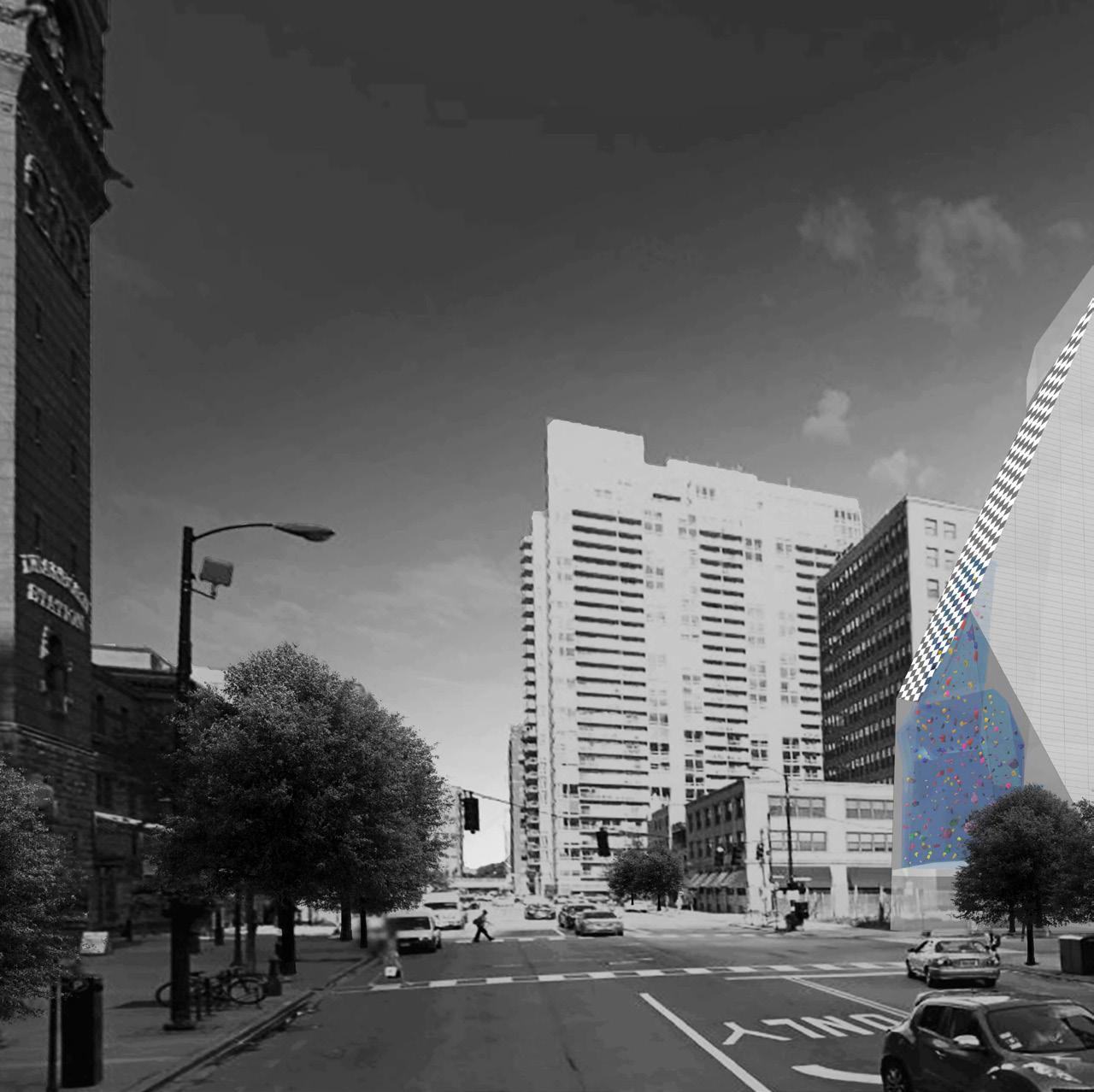
Glacier Spring 2019
CULTURAL CENTER + CLIMBING GYM
INSTRUCTOR: THÉRÈSE TIERNEY
GLACIER is a solarpowered climbing gym and cultural center. The project leans towards and away from the streetscape, form driven by a solar panel wall oriented perpendicular to the winter sun.

A translucent, angular rock-climbing wall connects floors visually and practically. Defined programs include study rooms, a café, and a rooftop solarium with lake views. Open spaces support pop-up exhibits or become areas to gather, watch climbers pass, and otherwise spend time.
GLACIER supports the neighborhood's majority population by inspiring, empowering, and engaging users while they exercise, study, meet or lounge.
Context Study Concept Sketches

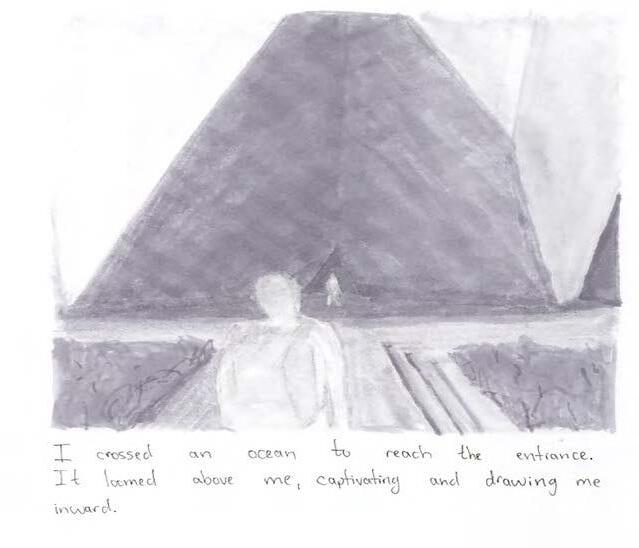
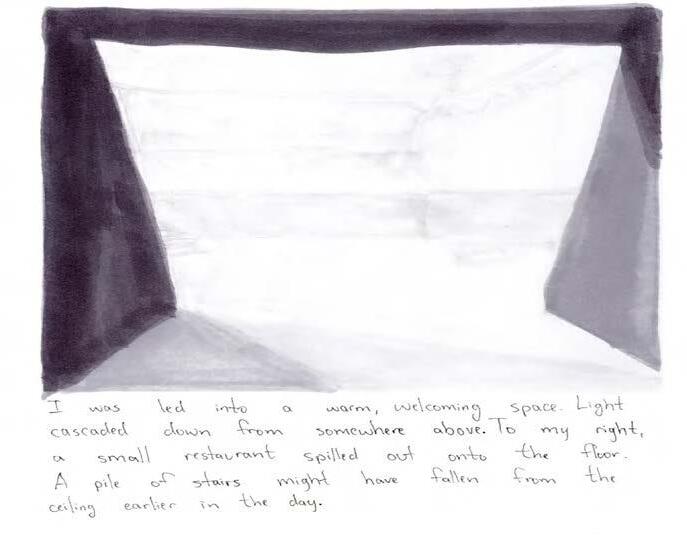

Concept Models




A. CSEM WHITE SOLAR MODULE 2’x8’
B. TRANSPARENT PHOTOVOLTAIC GLASS MODULE 2’x8’
C. ALUMINIUM MULLION HOUSING ELECTRONICS FOR SOLAR
D. STEEL U-CHANNEL FRAME
E. FIRE SAFING
F. POST-TENSIONED CONCRETE SLAB 2’ THICK
G. MULLION CLIP, BOLTED TO SLAB
H. STEEL REINFORCEMENT CAP
I. IRREGULAR ACOUSTIC TRIANGULAR CEILING PANELS, SUSPENDED
GROUND FLOOR







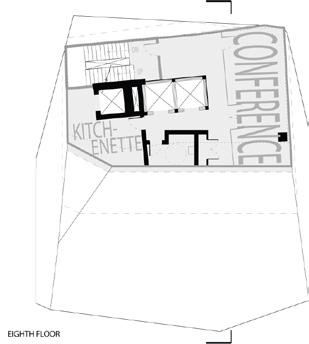
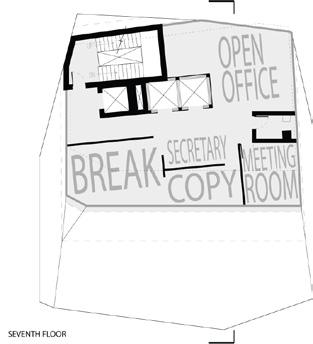
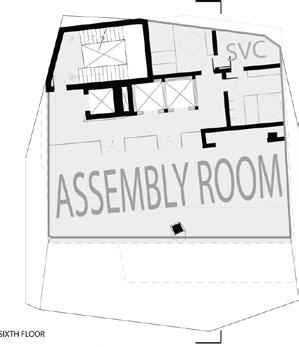



Apropos Fall 2018
ARTIST RESIDENCES + STUDIOS
INSTRUCTOR: DAVID EMMONS
APROPOS is a residential intervention in a woodland park known to locals as an "Oasis among the Corn". Dwellings on wooden piles jut out over a steep ravine and river.
The project is low impact: nearby infrastructure provides accessibility, natural gas, and water. Power and hot water are co-generated, then distributed to abodes and communal spaces. Use of rain- and greywater reduces load to an existing antiquated wastewater clarifier system. Trees are avoided, but any felled for construction are re-used. To further align with the genius loci, every space is handicap accessible.
APROPOS is a thoughtful insertion into a sublime and storied landscape.
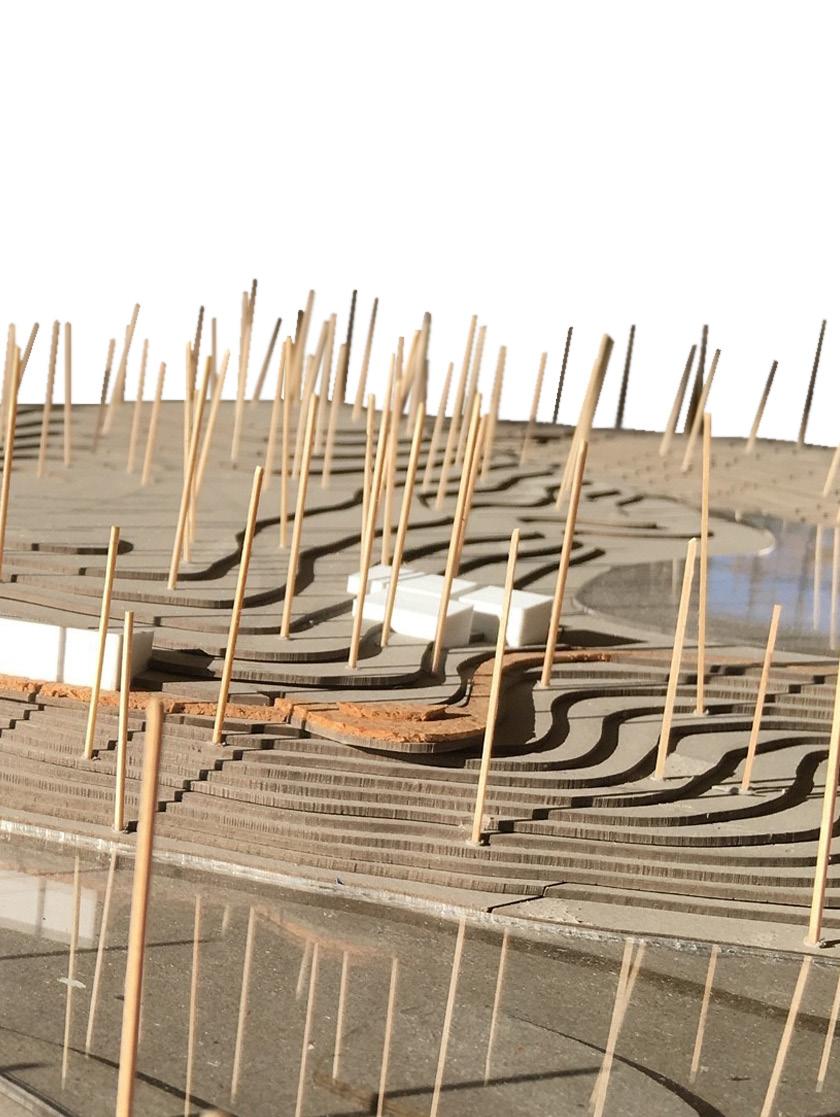
Peter Bannon Comforted. Safe and secure while being able to explore nature and people without the distractions of the electronic world (as I write on social media).
Georgia Atkinson the silence and freshness of the morning
Jess Anderson Home
Janie Frye Green. Fresh. I know Jessica and her friend @Danielle liked to go there, and somewhere they carved their initials. I like thinking about that. I would love to be there someday and happen upon her initials.
Danielle Pierce I’m a little ashamed that we did that now, but we were young and silly. And I’m glad that we left our mark somewhere Jessica and I loved Allerton...all times of the year, every time of day To me, Allerton means magic, memories and peace. I know Jessica felt at peace there, and that makes it a special place
Kavi Naidu @Elissa Mullins Allerton is about love, in all forms
Marcia Schwieterman Long lasting friendships Safe. Home A unique type of happiness and beauty
Alex Miller Home, joy, happiness
Emma Rients A place to forget about the bad of the world and focus on its beauty and everything that’s good
Mae Carroll Every time you go there you can discover something new
JD Janssen A place that makes the rest of the world disappear for a little bit
Zachary Allen Bodnar Allerton is a majestic and fun-filled place that always has something to be explored The architecture, sculptures, and gardens are inspiring
Maddi Weglarz-Ward A haven that focuses on nature and art and our relationship to them both. Peaceful, calm, bliss
Lori Gregg It is never-never land to me. I never have to grow up and get to enjoy being submersed in nature history, and camp.
Alexis Herr A place that awakens imagination in anyone. Somewhere that connects you with nature and peace
Elizabeth Nicole Singer Sometimes when I would walk alone in the park at night I would look up at the sky and take a deep breath or tear up a little bit and think how lucky I was to be there. The night sounds, the smells, and the art all contributed to this amazing feeling.
Max Larrison Allerton reminds me of my closest friends and the adventures we’ve had together I am blessed to have friends who I am constantly learning and exploring with
Corbin Phillips Hidden gem Peacefully secluded Ability to productively disconnect from the rest of the world
Adriana Ortiz Childhood memories and peaceful picnics
At peace
Design impact: Project increases in privacy the further along the boardwalk a user travels. Residences overhang a secluded river, guaranteeing no passersby along one side. Secluded meditation dens are provided.
A sense of attachment
Design impact: Project is close enough to the main park areas to give it access to users, but far enough so as to not disturb existing patterns of use.
Immersed in nature
Design impact: Project is finished with locally-sourced, tactile materials and textures. Project is environmentally responsible.
Connected to others
Design impact: Residences are in pairs. Project is arranged along a single path to encourage interaction. Studio spaces become exhibit spaces, bridging residents and the public.
Inspired and curious
Design impact: Path to reach the project mirrors the journey of traveling to Allerton Park. The project enjoys a central location which allows easy access to the park's unique spaces.
I asked users of the place on social media, "What does Allerton Park make you think of or feel?" and organized their responses, to better understand qualitative aspects of the park, in order to make informed design desicisions.
VISITOR'S CENTER (EXIST)
FORMAL GARDENS (EXIST)
MEADOW (EXIST)

WALKING TRAIL (EXIST)
SANGAMON RIVER
ALLERTON POND (EXIST)
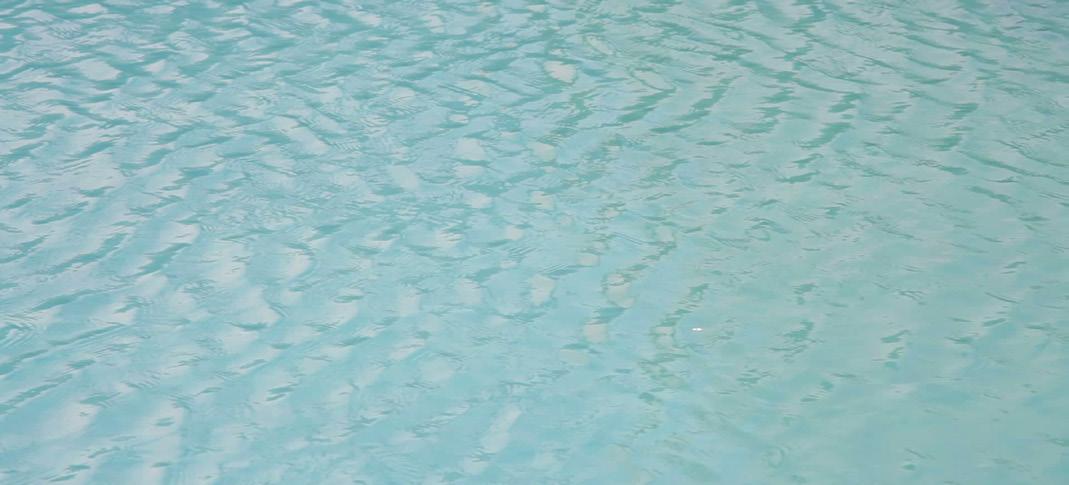

GEORGIAN MANSION (EXIST)
STUDIOS + EXHIBITS
RIVER LOOKOUT
ARTIST RESIDENCES
MEDITATION DENS

FARMER'S MARKET CONFIGURATION

Echo Spring 2018
COMMUNITY CENTER + VENUE
INSTRUCTORS: DAVID EMMONS + ANDREA MELGAREJO DE BERRY
Cobbled brick nish on the oor and walls lend the atrium a sense of scale and proportion while also saluting the city’s historical brick roads. Structural concrete columns slope towards the road in a nod to nearby sculpture; these are a major motif. Nearly all of the structure of the building lies along the outside of the space; this works with the sloped overhanging form to extend the sidewalk, blurring barriers between inside and out. This would be especially e ective with a retractable enclosure.
ECHO is a community center in Champaign, Illinois, a historic downtown seeing new life. It is an open-ended space that can house booths for a farmer's market, tables for an after-school program, or stay open, depending on programmatic need.
Inspired by pop-up markets, the structure suspends the envelope so the interior goes unimpeded by columns. Local materials are used in new ways: concrete columns lean sculpturally over the sidewalk and support massive glulam beams.. A sunken floor of cobbled brick extends up an oversized wall.

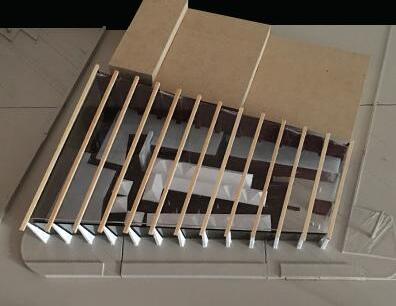
ECHO supports a vibrant community with evolving needs.




