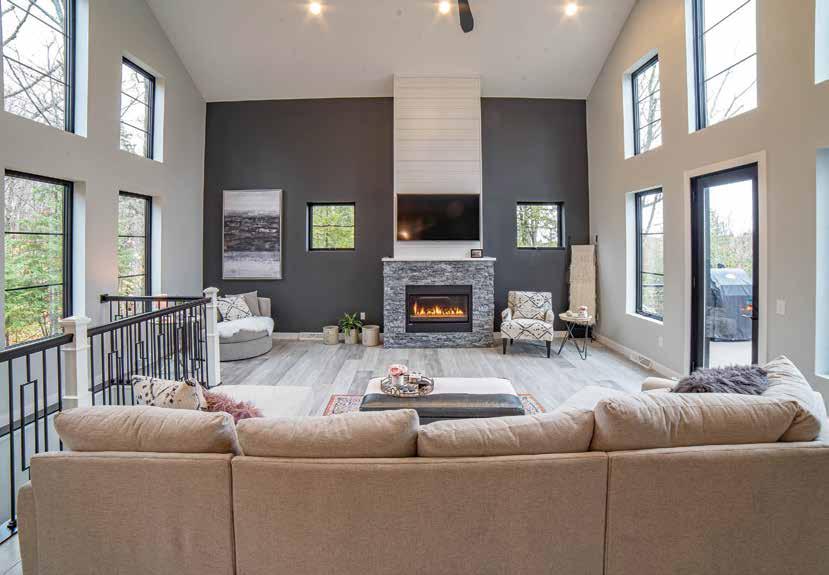
5 minute read
Couple builds new home in the familiar neighborhood they love
By Alison Stucke
More than a dozen years ago, a Duluth teacher would go for walks in the Kenwood area near her school, and she imagined how wonderful it would be to live in that beautiful and friendly residential area.
In 2008, it became reality when she and her husband built a new home just outside the Kenwood neighborhood for their growing family — they had one son and another on the way. It was like a dream come true and they lived in that home for 11 years.
As they neared the 11th year, however, the property next to them became available and they purchased that land — a 2-acre lot with mature maple trees. The wife enjoyed coming up with design ideas, and before they knew it, they had plans for building a new house on this property.
“The location is convenient,” the husband explained. “It’s close to work, close to family. It has a private feel and large lots. It ends on a cul-de-sac with low traffic.”
Designing and building in a familiar neighborhood
“My mind is always going to colors and designs, so it was either remodel that house or go with something new,” she said. “We did everything on our own. We picked all the paint colors and designs.”
The living room in this Kenwood home features a fireplace covered in glacial stone set against a dark accent wall. Natural light floods the space. BELOW: Stairs lead down to a rec room, two bedrooms with a large bathroom and additional laundry space for the kids.
They hired architectural designer Heather Hiner and general contractor Jeff Nelson (who is also a close personal friend of the husband). Nelson and his father built the couple’s previous home, and the quality of their craftsmanship is outstanding, the couple said, so they chose to go with him again for their new dwelling. Nelson’s sister Shelly also helped select some lighting and made some interior color selections for this new home.
“Having a friend build something so important certainly added a layer of comfort, and we are very grateful for the extra care he put into this project,” the husband said.
Construction began on their new home in November 2019 and the family moved in July 2020. They love their wooded surroundings and their new home, designed to suit their every need and desire.
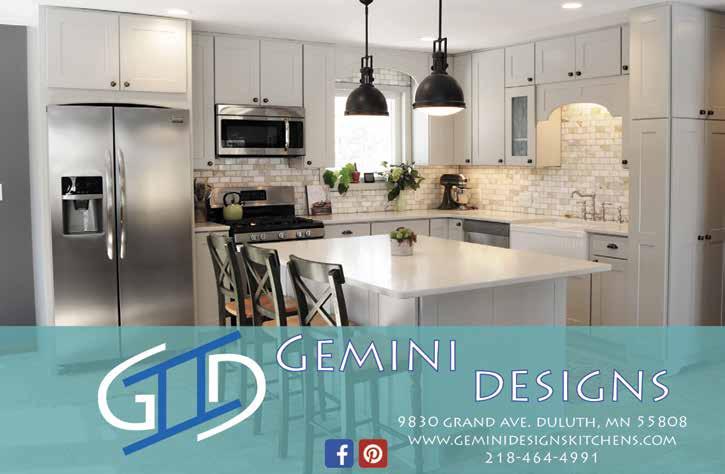
“We were very thoughtful in the layout of our house,” the wife said. “It’s perfect for us.”
Other advantages to building next door are that the boys can stay in the same schools and keep their neighborhood friends, the husband said.
A modern farmhouse — with a twist
The home has a full upstairs with a partial basement.
“It’s sort of a ‘modern farmhouse’ style,” the husband said, “but it’s a little different in the sense that it’s mostly black with white accents.”
The more traditional modern farmhouse exterior is white with black accents, but this couple wanted a more unique look.
“When we told people that the house was going to be black, we got some surprised looks,” the husband said. “It’s really quite stunning. We see cars stopping and people shout, ‘We love the house!’”
The interior of the home features 22-foot ceilings in the living room, which is flanked by two walls of frameless, recessed windows that give the home a modern, industrial look.
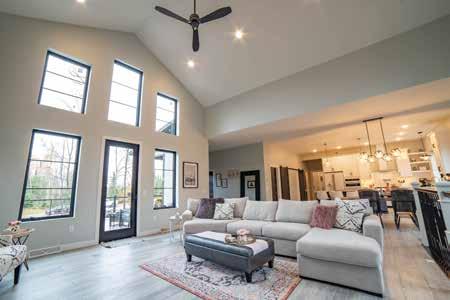
“This project was unique in that the homeowner wanted an eclectic style — something modern with a mix of materials and siding,” Hiner explained. “Initially we discussed a shed roof, but in the end we went with more traditional gable rooflines and modernized the look with a shed roof over the porch, varied siding colors and patterns, and large windows.”
Continued on page 42-44
"Gemini Designs was very easy to work with. Nicole listened to our wishes and preferences and helped build a functional kitchen that was designed around our application selection. We wanted a bright and welcoming space both for our family and for entertaining and this design came through perfectly. It balances practical storage and counter space with the elegance of some open shelving and lighted display spaces."
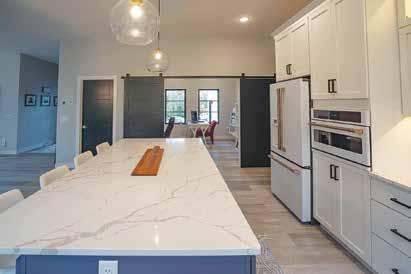

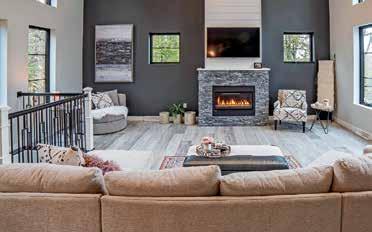

More unexpected elements inside the house
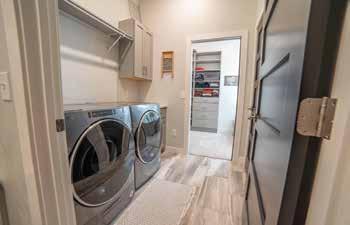
All doors inside the house are black — the opposite of the traditional modern farmhouse, which features white accents throughout the home. The wife said that she found this “opposite” farmhouse trend as she looked at design themes and photos online.
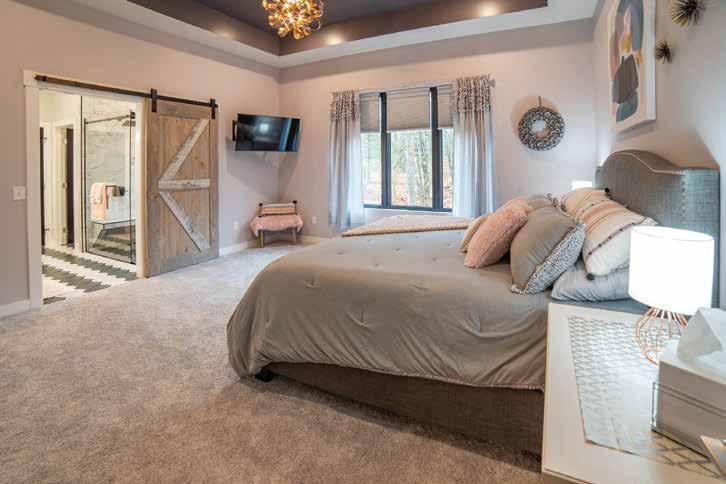
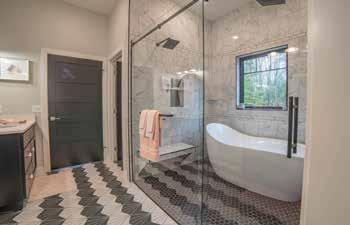
“I started finding some modern farmhouse themes with black,” she said. “It was different. I don’t think we’ve seen a house in Duluth with so much black. We just kind of gave that theme to the architect to weave into the design.”
Inside the house, the design of the living room and dining room is open-concept. Living room ceilings are 22 feet tall. Frameless windows with no trim boards are recessed into the walls and give a modern, industrial look.
“Previously the homeowner lived next door, and one thing they disliked was the lack of sunlight in the living areas that faced the backyard to the north,” Hiner said. “So their request for this home was to make sure that the living areas received plenty of southern sunlight from the street side, yet had views of the
Continued on page 46 backyard to the north. The design solution was a great room on the end of the home with tall windows facing the backyard to the north with a symmetrical wall of southern windows facing the street that floods the adjoining open-concept dining and kitchen with all-day sunlight. The sunny interior is enhanced by the soothing palette of colors and materials that make the home feel like a retreat.”


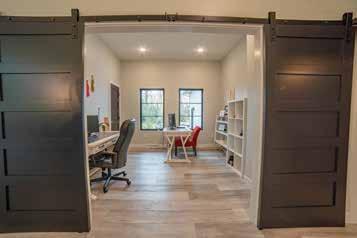
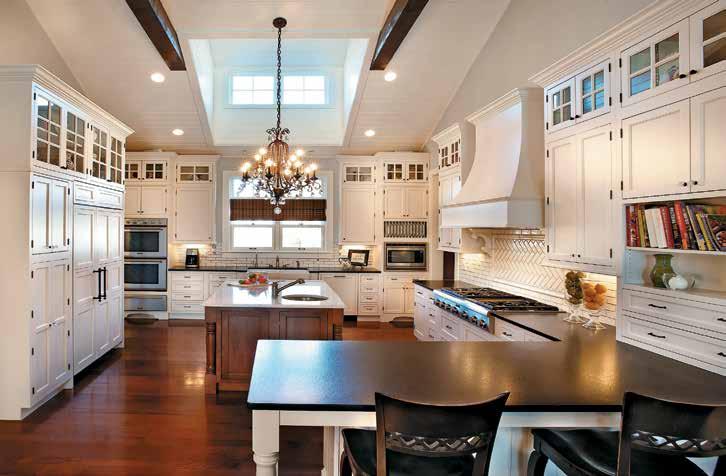
“We did a grey glacier stone covering on the fireplace,” the husband said. “An accent wall painted in ‘Iron Ore’ gives nice contrast.”
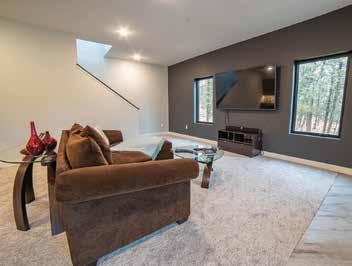
In the living room is a sitting/reading area with comfortable chairs, and a 9-foot door opens out to deck space. In the dining room is a distressed parrot wood table with iron supports under

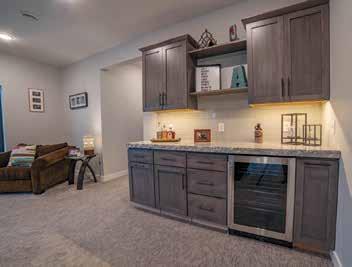
PH: 218-722-6354
Website: www.krausehe ating.com
EST: 1982
Phone:2 18-499-8636
70 7HWY 33 Suite #11C loque t olsoninsuranc ellc .com the table and for the chair legs.
“No two slabs of the wood are the same,” the husband said.
A powder room is conveniently set off these rooms with a vessel sink, Iron Ore painted walls, gold hardware and mirror, and patterned tile floor.
A Jetsons kitchen
The kitchen was designed around its Café brand Matte White appliances with brushed bronze handles and accents.

“When I saw them, I had to have them,” said the wife, and the husband was more than pleased to get the chef’s kitchen of his dreams with the Advantium Wall Oven.
“It’s really amazing,” he said. “I can cook a 6-pound chicken in 13 minutes. They call it the ‘Jetson Oven.’”
The kitchen also features a center island in a lovely blue color, tiling in an interesting pattern, a backsplash in an angular herringbone pattern, and ceramic tile behind the stove. The island includes a wine fridge. Another highlight of the kitchen is the large pantry with cabinets and countertop powered for plug-in appliances, so they don’t take up countertop space.
Conveniently, the kitchen includes an office space with double barn doors.
“It’s been great during COVID when we work from home,” the husband said.
Off the kitchen and next to the garage is a large mudroom with shiplap siding and coat hooks.
Master dream suite
The master suite includes a large walk-in closet, women’s makeup area, and master bath with double shower and freestanding tub. Off the master bathroom is a workout room where the husband and wife exercise every morning. An outdoor patio area is accessible from there. A barn door opens to the master bath, and another barn door opens from the master bath into a laundry room.
“It’s all tied together nice and close,” said the wife, who came up with the idea for these rooms to be located together on one end of the home.
Downstairs
Immediately downstairs is a rec room with a big wall-mounted TV, the bedrooms of the couple’s two sons, ages
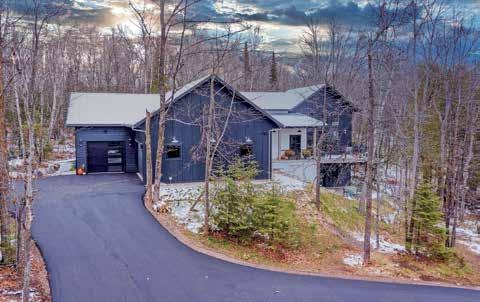
17 and 11, and a large bathroom with a jacuzzi tub. There is a separate laundry closet just outside the downstairs bathroom. The parents say the boys do their own laundry there.
Continued on page 48










