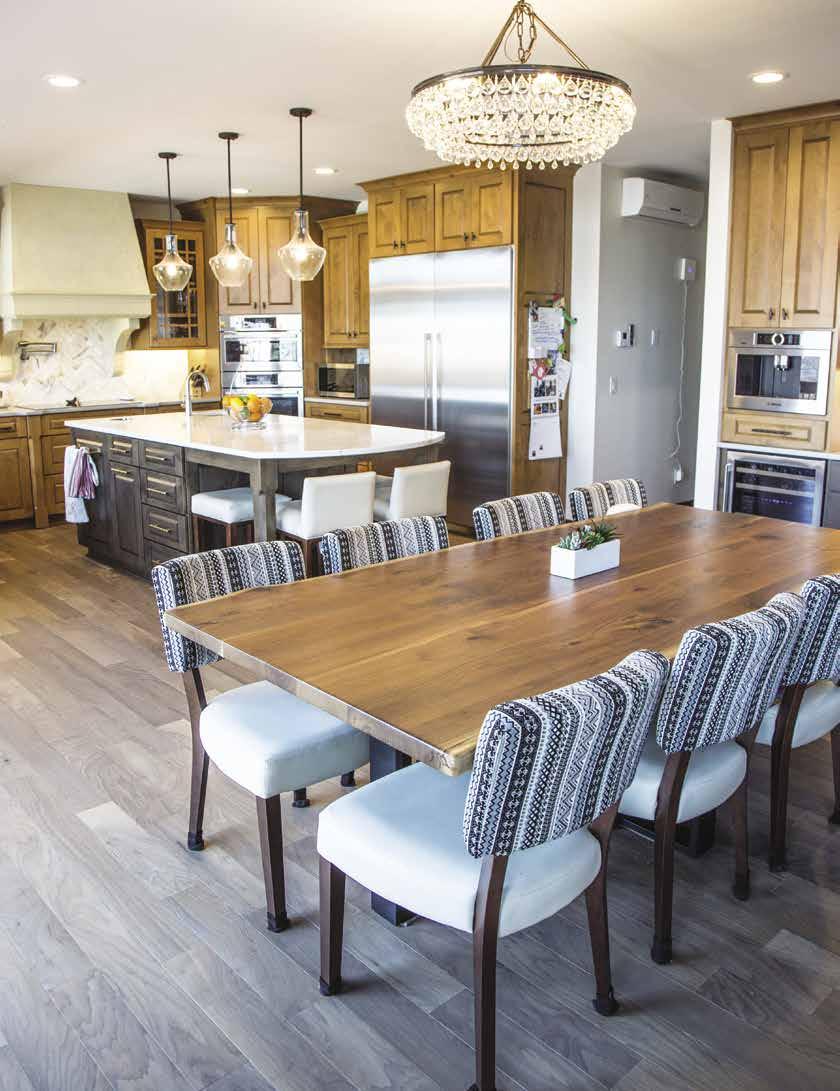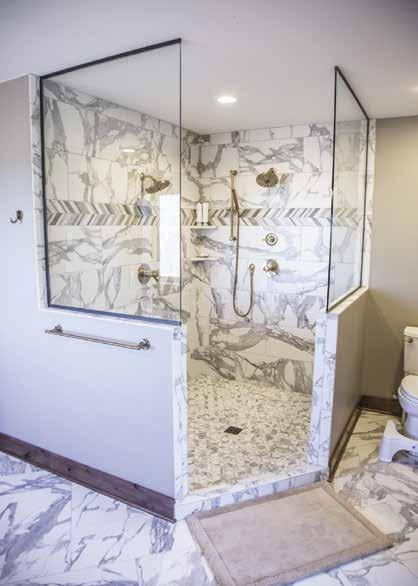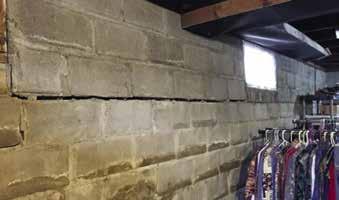
8 minute read
Stunning views of Lake Superior Home Touches
By Andrea Busche
Uponentering this issue’s featured home, a “mountain contemporary” two-story abode nestled in the heart of Duluth’s Congdon Park neighborhood, you’ll likely observe a few remarkable things. The first is the ceiling height.
The home’s entryway ceilings soar at a jaw-dropping 17 feet, naturally drawing the eye upward. Once you look up, you’ll no doubt take notice of the beautiful curved wooden beams, a beautiful architectural embellishment, found on the ceiling.
The second eye-catching feature is the abundance of natural light. “I wanted light to be coming through from the front of the house all the way through to the back,” the homeowner said. This was achieved through the use of an entire wall of lake-facing windows, with several multi-level windows in place on the opposite wall.
And last, but not least, is the view. From all three levels of this stunning home, Lake Superior vistas are front and center. The family who resides here, including a wife, husband, and their four children aged 1 to 8, use their view of the lake as an educational tool for their children, in addition to simple enjoyment.
“Each day, we get the lake report,” the homeowner said. “And our son tells us how many ships he can count.”
With stunning views, modern amenities galore, enough room for a growing family, and even an ADA-compliant suite on the main floor, this is truly a legacy home, a place where the family can comfortably remain for decades to come. And it’s incredibly energy-efficient, to boot. This mountain contemporary home in the heart of Congdon Park simply has it all.

New construction
Despite its location in Congdon Park, where its neighbors are mostly historic, long-standing Duluth homes, this house is brand-new construction. The couple, who are both local physicians, purchased the lot and hired Bruckelmyer Brothers Construction, LLC as their general contractor. The building process began in August 2017, and the family moved in June 2018.
“I looked at many homes before we decided to build,” the homeowner said. “And, we spoke to a few other builders. We ultimately hired Bruckelmyer Brothers, who were our builder, general contractor, and along with us, designed the house.”
The homeowner explained the aesthetic she wanted as “mountain contemporary.” The Bruckelmyer brothers explained how they achieved this look. “The exterior of the house, which is constructed of hand-hewn, hand-finished cedar plank siding, solidifies the ‘mountain’ portion of the style of this home, along with timber and stone accents. Arched metal roof accents surround the home; these bring to life the contemporary style of the windows and overall ‘wow’ factor.”

At approximately 6,000 square feet, the home features five bedrooms and six bathrooms. The attached three-stall garage, which includes a well-thought-out utility sink, provides a great way to safely and comfortably get in and out of the car on snowy winter days.
The back deck is constructed of maintenance-free material, supported by columns constructed of concrete and wood. The deck also features magnificent views of Lake Superior, and provides a great place to grill and dine al fresco during the warmer months. And a stone retaining wall, constructed by Bella Terra Landscaping, was the first step in creating an attractive yard.
Construction method
This home was built using a specific style, known as “insulated concrete forms” (ICF), which Bruckelmyer Brothers has been using for over 15 years. This makes the home more energy-efficient, as well as quieter and more comfortable, than most.
“By using 6-inch concrete in a 5-inch foam ‘sandwich,’” the Bruckelmyer Brothers explained, “we create above-grade energy storage in the exterior walls. “Well-constructed ICF homes have proven to be among the top in energy performance buildings. In combination, the home is also outfitted with Marvin triple-pane windows.”


Living area

The home’s main level features floors constructed of engineered hardwood, in a grey-brown shade, and the paint colors are a creamy neutral. A combination of elegant pendant lights are interspersed with recessed lighting throughout the main level of the home, making changing the mood a breeze. Most of the home’s main floor is open concept, with a clear line of sight from the living area through to the dining area and kitchen.
A large, well-appointed study/library/office is off to the left, which features huge, built-in cabinets, fully customized to maximize the space. All of the home’s cabinetry is constructed of alder, which is stained different shades in each location.
The office space offers plenty of task and overhead lighting. There are undermount LED lights, along with an interesting bird’s nest-themed light fixture overhead. Natural light also abounds, with plenty of windows, including a high clerestory window.


The study is connected to the living space by a doorway, but the rooms also connect through a double-sided gas fireplace, which features a grey granite stone surround. With its natural lighting, warmth of the fireplace, and comfy overstuffed chair, the cozy office space is a natural place to curl up with a book.
Kitchen
The home’s kitchen is well-equipped with the Bosch/Thermador suite of appliances, including a side-by-side fridge-freezer combo (which, while incredibly wide and tall, is counter-depth), steam oven, regular oven, pot filler, extra-deep,
Continued on page 48 extra-large double sink, wine fridge, and an induction cooktop. “The cooktop is fast and safe if we have little helpers,” the homeowner noted.
We invite you to visit our showroom to see the latest styles & trends in plumbing, lighting, and appliances.

Open wood shelves wrap around one corner of the kitchen, making a visually appealing and useful addition. A well-appointed coffee station with a built-in Bosch coffee maker makes brewing coffee a pleasure for the homeowners. A quartz-topped kitchen island, featuring an additional sink, can seat four, and a long-narrow dining table, seating eight, is housed between the kitchen and living space.
The kitchen’s backsplash — made of herringbonepatterned Calacatta Italian Marble — is a special, luxurious touch. “It’s my favorite part of the house,” the homeowner said. There is also a large, faux-limestone hood.
Other main level highlights
The home is equipped with a main level bedroom/ bathroom which is fully ADA-compliant. The homeowner’s father, who uses a scooter to get around, appreciates his visits in this comfortable space. The sink is wall-mounted, and the tub features comfortable bench seating.


The main level also features a mud room, conveniently located between the garage and the kitchen. Here, the children can kick off their muddy or snowy footwear, and hang up coats and backpacks. A laundry room, powder room, and walk-in pantry round out the square footage of the main level.
Master suite
Heading upstairs, the home’s staircase features clear glass panels, so as not to clutter up the visual line of sight. The stairs themselves, along with the upstairs bedrooms and hallway, are appointed with thick, plush beige-toned carpeting.
The master suite, found off to the left, features a large bedroom with sweeping lake views and an attached bathroom. The master bedroom glows from the light of the shallow, geometric-patterned chandelier, which is outfitted with dozens of sparkling crystals.

There is a freestanding white soaking tub in the bathroom, along with a walk-in shower appointed with two shower heads, and is finished in gray and white ceramic tile. The plumbing fixtures, here, along with the rest of the house, are Delta brand, in champagne bronze. The master bath features double sinks, with a white quartz countertop. Just beyond the master bathroom lies a large, his-and-hers walk-in closet.
Children’s’ rooms and bonus space

Exiting the master suite and turning right, you pass a long hallway, part of which is a “catwalk” overlooking the living area below. Further down the hall are three children’s bedrooms outfitted in bold colors, two children’s bathrooms, a linen closet, an over-the-garage kids’ play area, and an extra “bonus room,” which can be used for storage or as a sleeping area in a pinch.
The home’s upstairs also features a convenient laundry chute, and a central vacuum system. “The central vac is really quiet, and even the kids like to use it,” the homeowner noted.
Basement
The home’s basement serves several purposes: exercise, entertainment and utility. There is a large TV-viewing area, with a big-screen TV, projector and comfortable couch. This leads into the bar area, where a gorgeous, curved wood bar, topped with a two-level granite bar top, and fully-furnished with a fridge, freezer, and dishwasher, sits ready to entertain.
There is a well-appointed exercise
2517 East 3rd St. • Duluth, MN 55812
218-721-8040 • bros1@charter.net www.brothersduluth.com
Featured Home Directory
General Contractor
• Bruckelmyer Brothers
Construction, LLC ............advertising on 35 & 53
“The fascination of working with an amazing team of people to create a one of a kind custom home is extremely rewarding for us as a contractor.”
Project Participants
Plumbing and Lighting Fixtures
• Ferguson .........................................advertising on 47 “Such a fun project to have contributed to, it was a pleasure working with the homeowners and everyone at Bruckelmyer Brothers.”
Floor - Install, Refinish & Resurface
• Superior Flooring advertising on 49
Electrical Contractor
•Residential &Commercial•Interior &E xterior
•CustomPainting &Wood Finishing
218-525-2137 |590 4McQuadeRd, Duluth www.calcopaintingmn.com
• Simco Electric, LLC ..........................advertising on 50 Paint Contractor
• Calco Painting, Inc. .........................advertising on 50 Plumbing, A/C, Heating Contractor
• Harbor Mechanical, Inc. ...................advertising on 50
Weatherization Contractor
• Brothers Weatherization, LLC ...........advertising on 50 “It is always a pleasure to work with the Bruckelmeyer Brothers on their beautiful homes.”
Fireplace
• Duluth Stove & Fireplace .................advertising on 52 "It was great to be part of their home."
Contractors Equipment, Supplies, Rental & Lease
• Rosenco, Inc.
Drywall
• Northstar Drywall, Inc.
Engineers - Structural
• Hurst & Henrichs MN LTD
Excavating Contractor
• Hedberg Excavating, LLC
Garage Doors & Operating Devices
• Doorco, Inc.
Glass - Home, Residential, Commercial
• St. Germain's Glass
Kitchen Design, Remodeling & Counter-tops
UNMATCHED SPEED, QUALITY, AND SERVICE
(218) 525-0356 info@simcoelectric.com
• Granite Works
Mason Contractor room, and even a storage room with a golf net, so the homeowner can practice his swing year-round. Another full bathroom is located in the basement, along with a linen closet, utility room, and cold storage room.
• Johnston Masonry, Inc.
Heating and air systems
The home is outfitted with in-floor heating throughout. With eight separate heating zones, each section of the home can be thermostatically adjusted for comfort.



“For comfort, nothing beats the feel of in-floor hydronic heat (powered by natural gas) in a northern Minnesota home,” the Bruckelmyer brothers said. “The challenge is to combine it with a cooling system for our short, but humid summer. An air source heat pump with mini-split air-conditioning units (powered by electricity) used throughout the home create an efficient, cost-effective answer to not only the cooling portion, but also heating for the interim days of spring and fall.”
Satisfied homeowners
The homeowners are extremely satisfied with their new home, where they can raise their children, entertain, and relax together as a family. “It’s great that our house is right in town, less than ten minutes from work. And, it’s terrific for our kids,” the homeowner said. “The home is super quiet, and the temperature consistency is incredible,” she added. “The Bruckelmyer Brothers really customized everything we asked for.”
This build was a pleasant collaboration all around. “We cannot say enough kind words to describe this family,” the Bruckelmyer brothers said. “It was truly a pleasure to work with them and bring the collaboration of their and our ideas together to create a remarkable and very functional family home.” D
The home’s basement serves several purposes: exercise, entertainment and utility. There is a large TV-viewing area, with a big-screen TV, projector and comfortable couch.
















